Shenzhen Shuiwei Pedestrian Bridge
Shenzhen Shuiwei pedestrian bridge is located on Fuqiang Road, Futian District in Shenzhen. The bridge span is 70.5m. This project connects Huanggang Park, many schools and residential areas. Due to the increased traffic, zebra crossing becomes dangerous and inefficient way to move cross the road. We consider foot bridge is important part of the multi-level slow movement system in city. The design provides a unique experience to the pedestrian when they cross the road, and gives the pedestrian bridge a sense of quality and spirit.
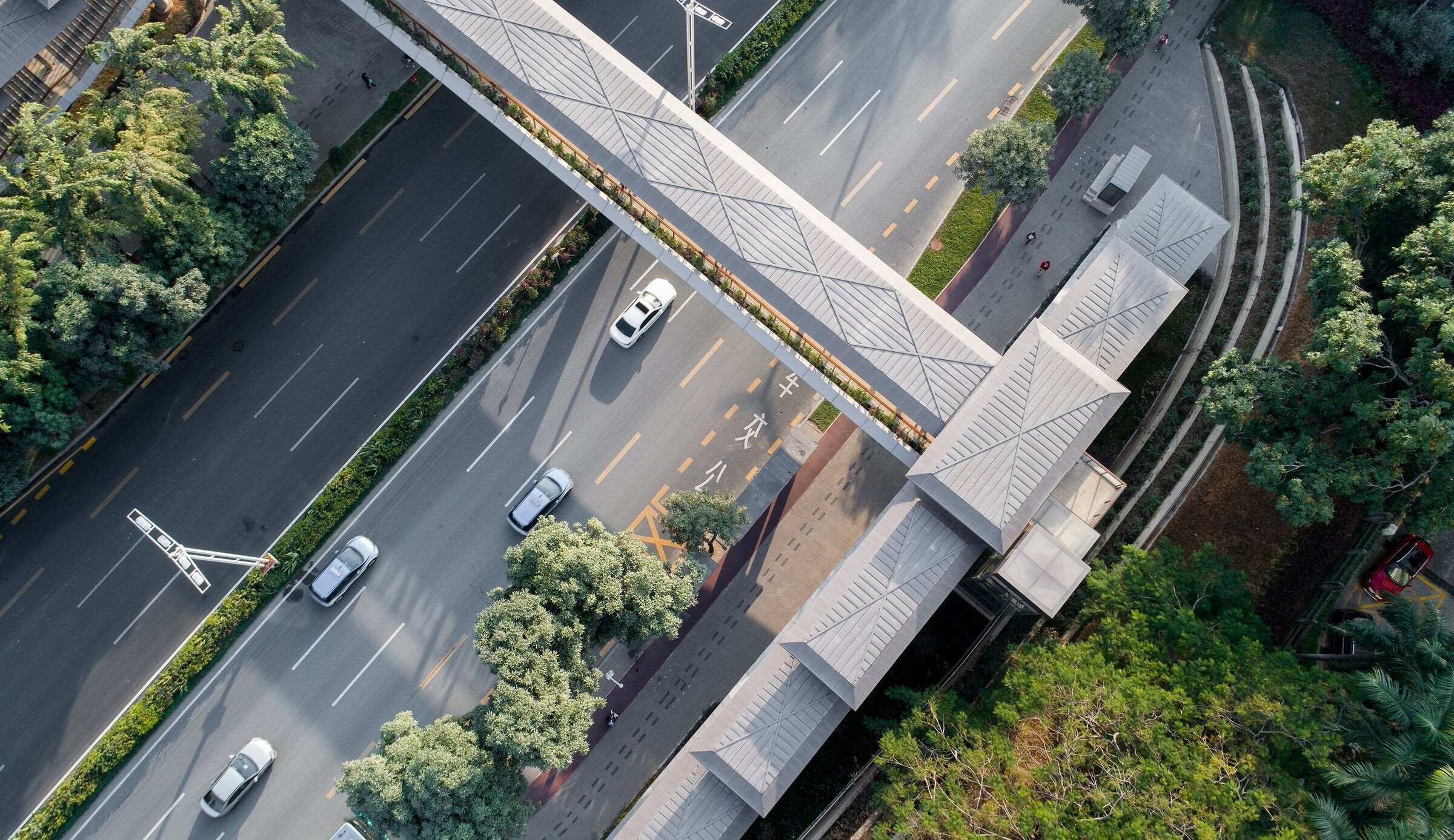
Single column umbrella canopy
The roof design of Shuiwei pedestrian bridge is different from many other pedestrian bridges that have the columns structure on both sides. It adopts a single column structure to support the canopy. People can enjoy the landscape on both sides of the pedestrian bridge without any obstruction while walking on the pedestrian bridge, especially for Shenzhen where the beautiful scenery are all the year round. This design is based on people's habit that they tend to look at both sides of the bridge and appreciate the city when passing the bridge, so as to provide people with good walking experience when crossing the bridge.
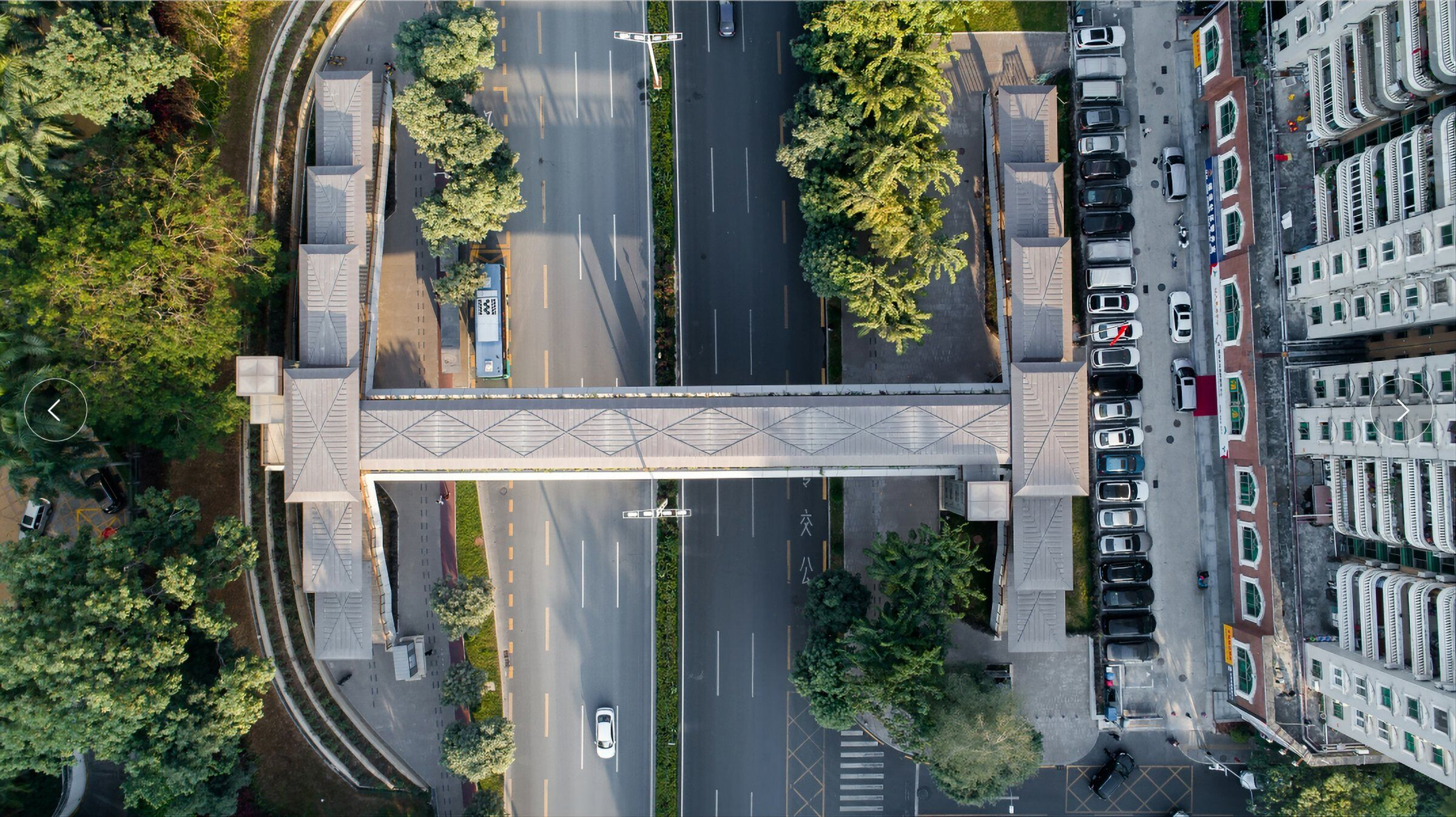
Prefab-construction
The original intention of building bridge is to promote walking and reduce traffic jams. However, the construction of many bridges bring a long construction time and a large amount of dust in the construction process, causing traffic congestion and air pollution, which makes people stay away.
In this project, we use prefabricated construction method to effectively solve this problem. The main bridge canopy is designed with large steel prefabricated modules. For construction workers, the relatively stable working environment in the factory has higher safety factor than the complex on-site operation. The quality and process of building components can be better controlled in factory. With the continuous rise of labor costs, the cost advantages of prefabrication become more obvious. It greatly shortens the construction time on site.
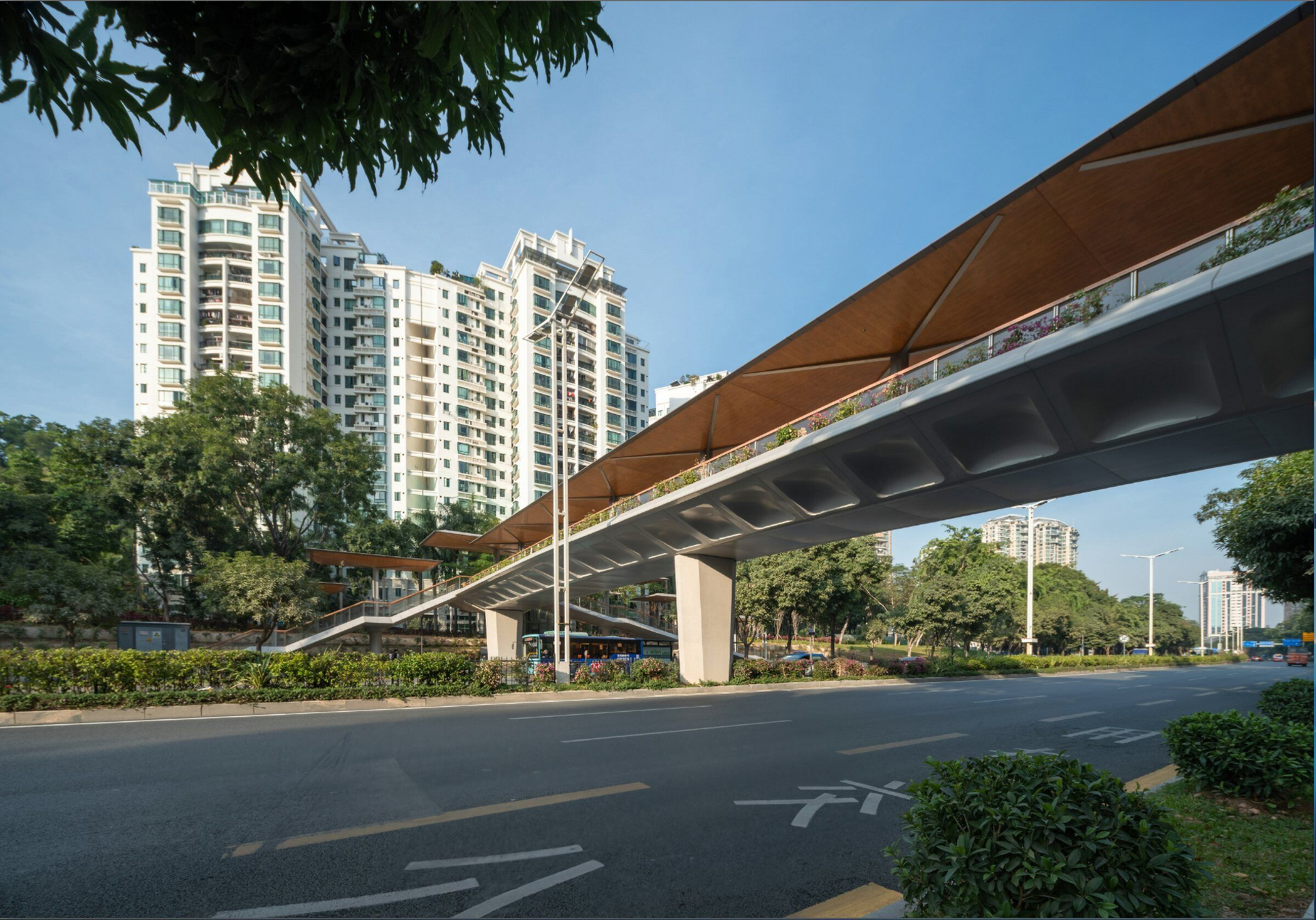
Use of rainwater and Sustainability
The rain water from the canopy of the bridge is arranged to free drip into the flower trough on the bridge deck. The longitudinal slope is used to collect the water from the flower trough to the end, and a transverse drainage pipe is set at the end of the flower trough, which is connected with the longitudinal drainage pipe inside the box girder. The vertical drainage pipe is provided with risers at both ends of the bridge, which goes down along the main bridge pier to the green area on ground.
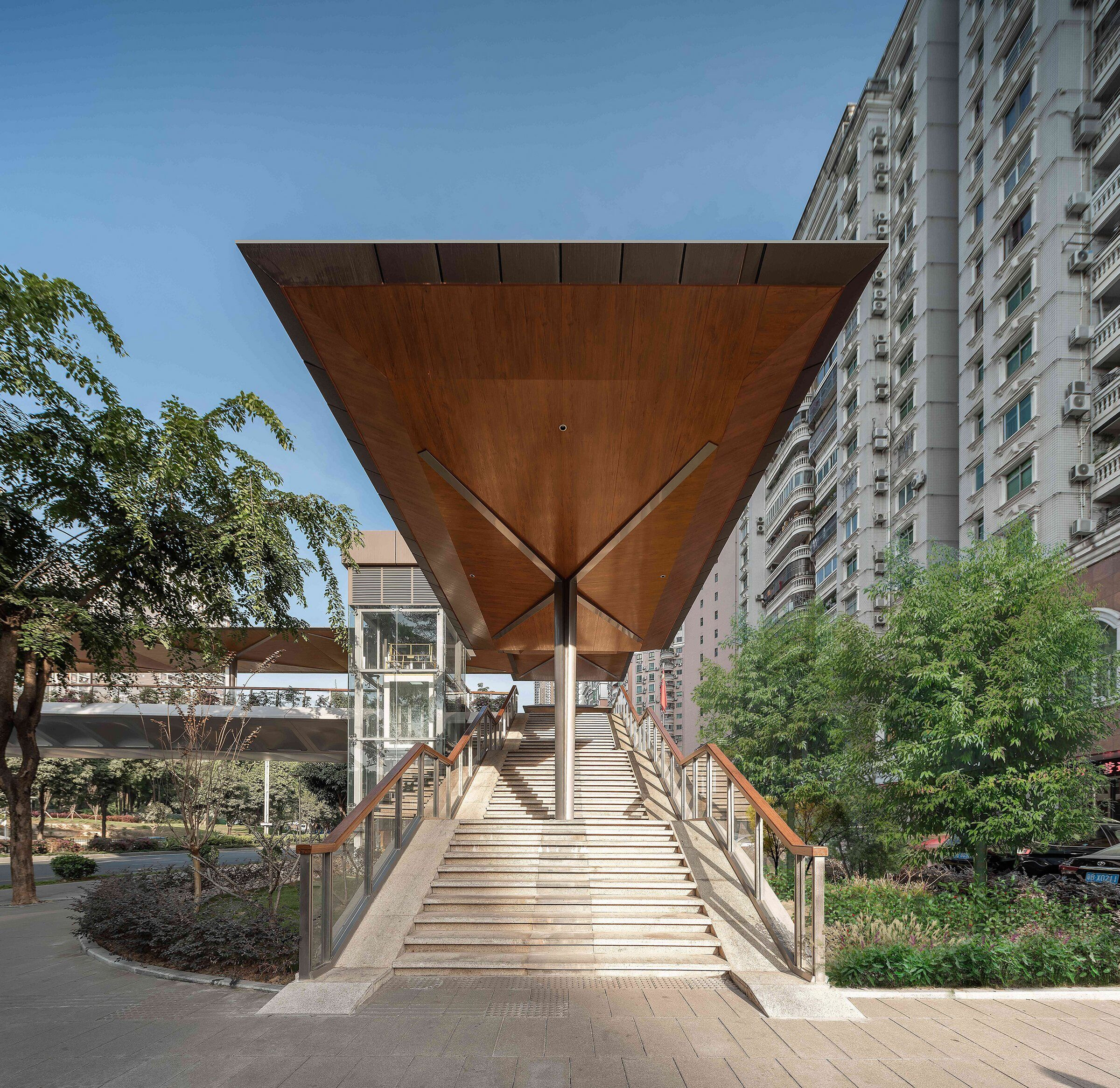
Wooden ceiling, integrated with nature
A planter trough is set outside the handrail of the main bridge. The flowering period of Bougainvillea rubra can be from November to June of the next year. On the pedestrian near the bridge, three kinds of bottom plants with different flowering periods and colors are selected to match the middle-level plants, and camphor is selected for the high-level plants. The plants are well arranged, and look different every seasons. The bridge ceiling is aluminum panel with wood texture, providing meet shading and shelter functions. At the same time, the light yellow wood color gives people a warm sense of vision, and integrates with the surrounding green landscape.
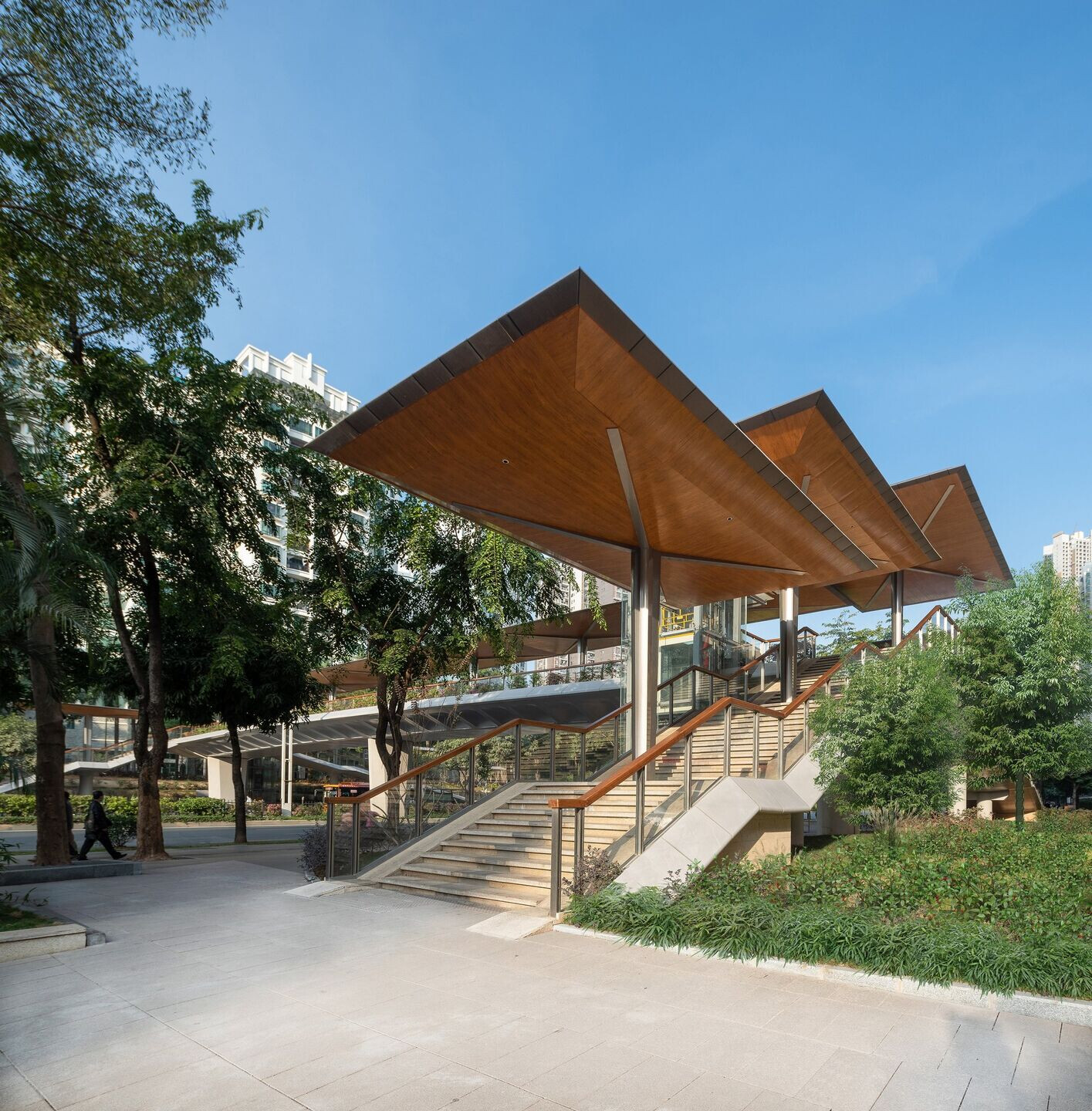
Detail control and unique lighting
At night, the lighting of the bridge also rises quietly, which highlights the quality and connotation of the bridge. The lighting under the umbrella on the main bridge forms X-shaped light and shadow on the ground, which is vivid and interesting. At the bottom of the main bridge, the concave coffer with wall washing lamp provide unique light and shadow effect. When the driver drives through the bottom of the bridge, the delicate design will also disperse some daily boring and monotonous.
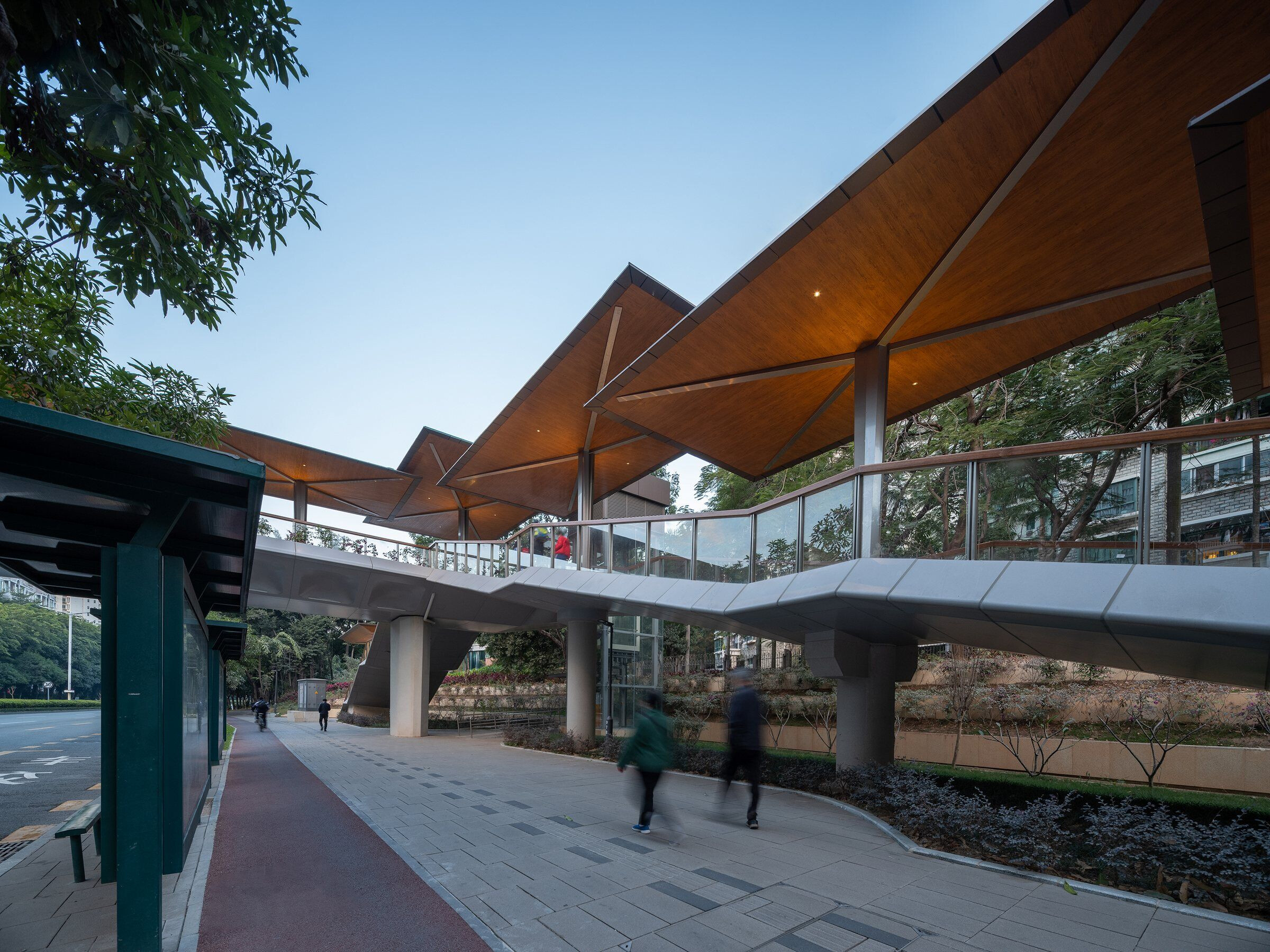
High qualityroofing material
Titanium standing Seam Roof System is adopted for the roof. The connection mode of the roof plate is that the plate and the rib of the plate occlude to form a close connection, and no perforation can be seen on the roof, because the support mode is hidden under the panel. Titanium zinc plate vertical double bite system, the first bite by mechanical, the second bite by manual, special fixed seat can solve the plate stress caused by thermal expansion and cold contraction, avoid the damage of the structure.
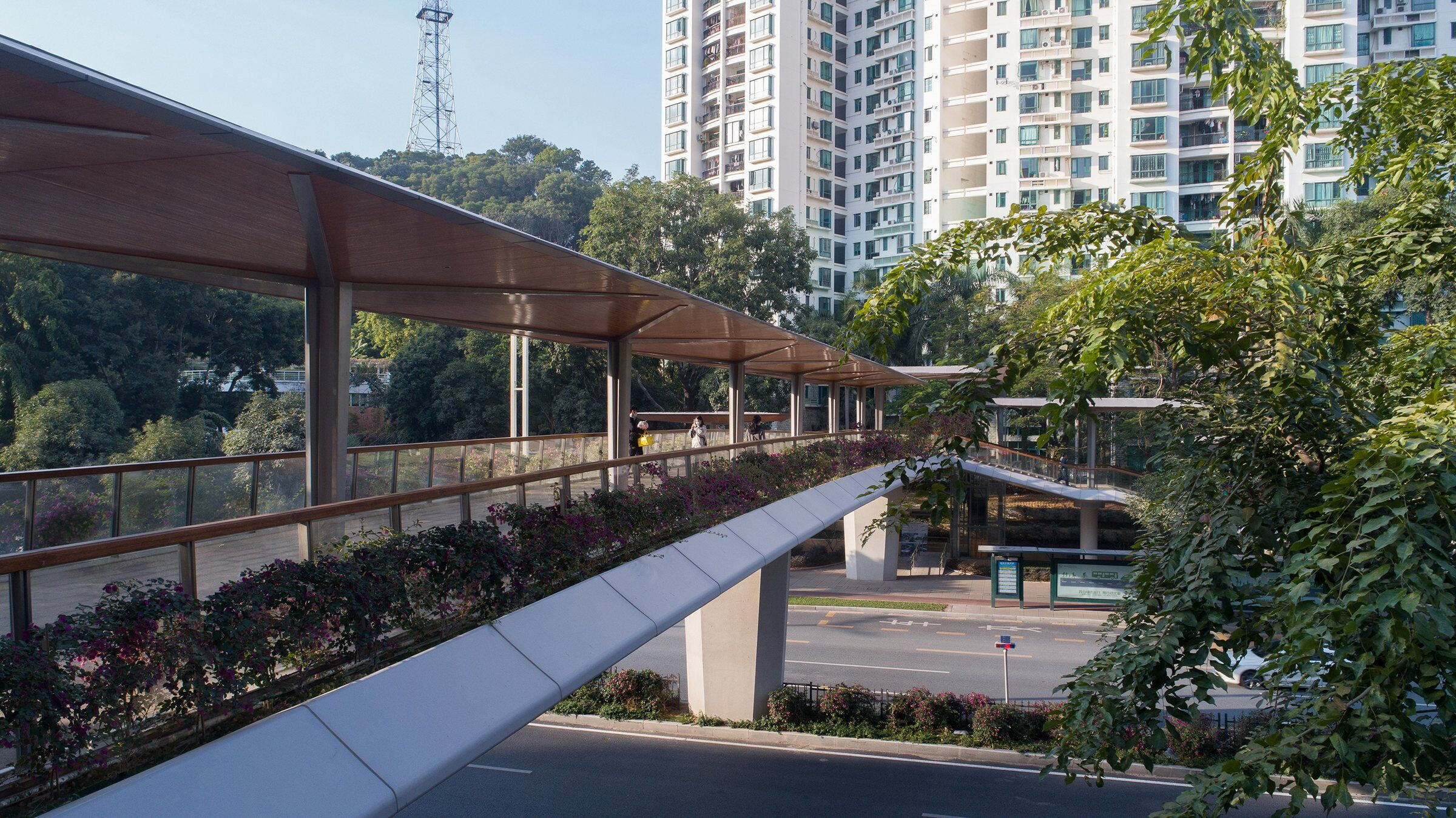
Barrier-free design, unimpeded pass
The design of Shuiwei bridge takes into account the use of the elderly, the disabled, children, people carrying luggage and bicycles. Two vertical elevators are equipped on both sides of the flyover. Pedestrians can get on and off the bridge through the elevators, meeting the needs of the vulnerable groups and people with mobility disabilities, and improving the comfort and convenience. Footbridge design can improve pedestrian experience in high density city, and will promote the prospect of harmonious coexistence between human and nature.
Team:
Shenzhen GITMEDRI CO., LTD
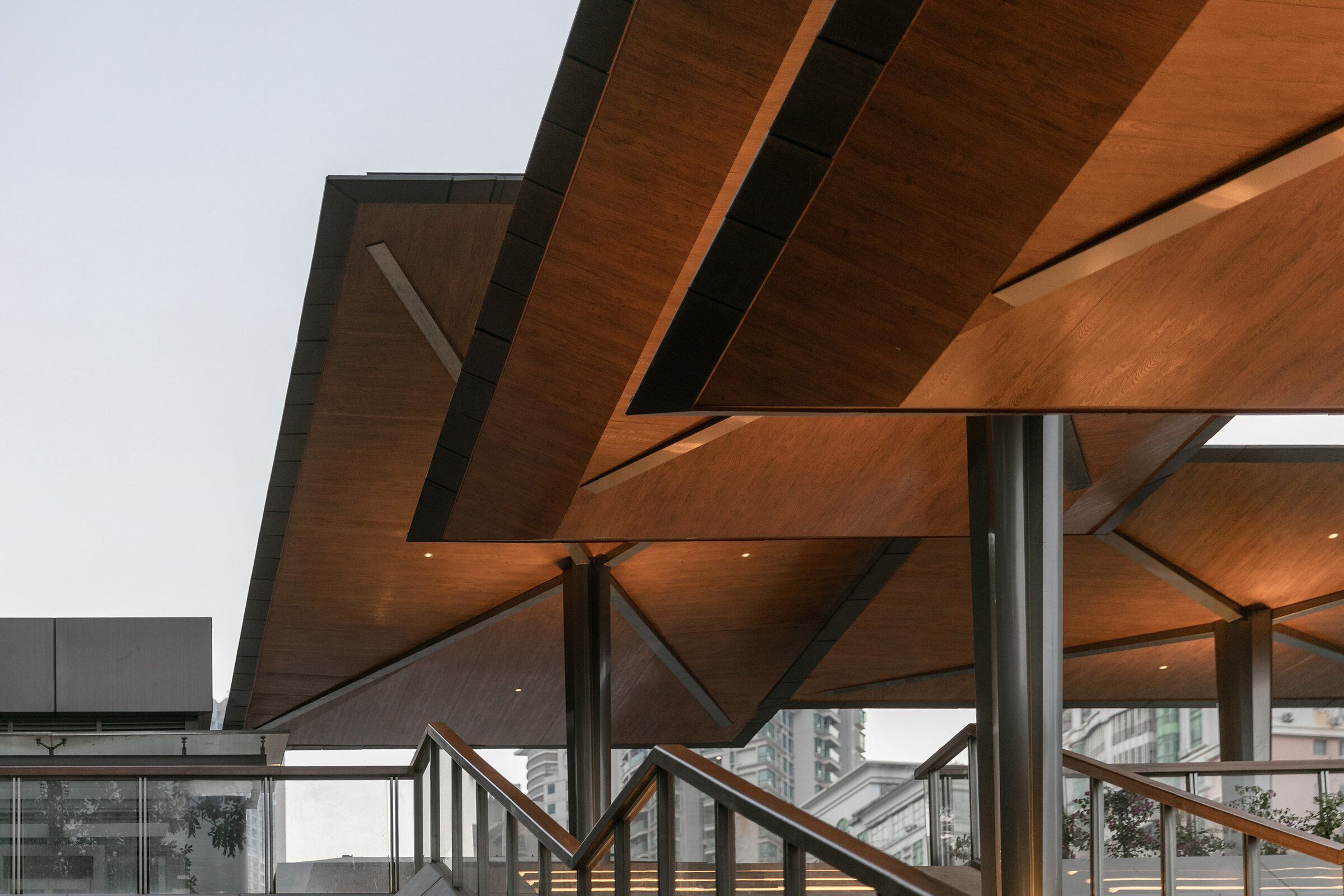
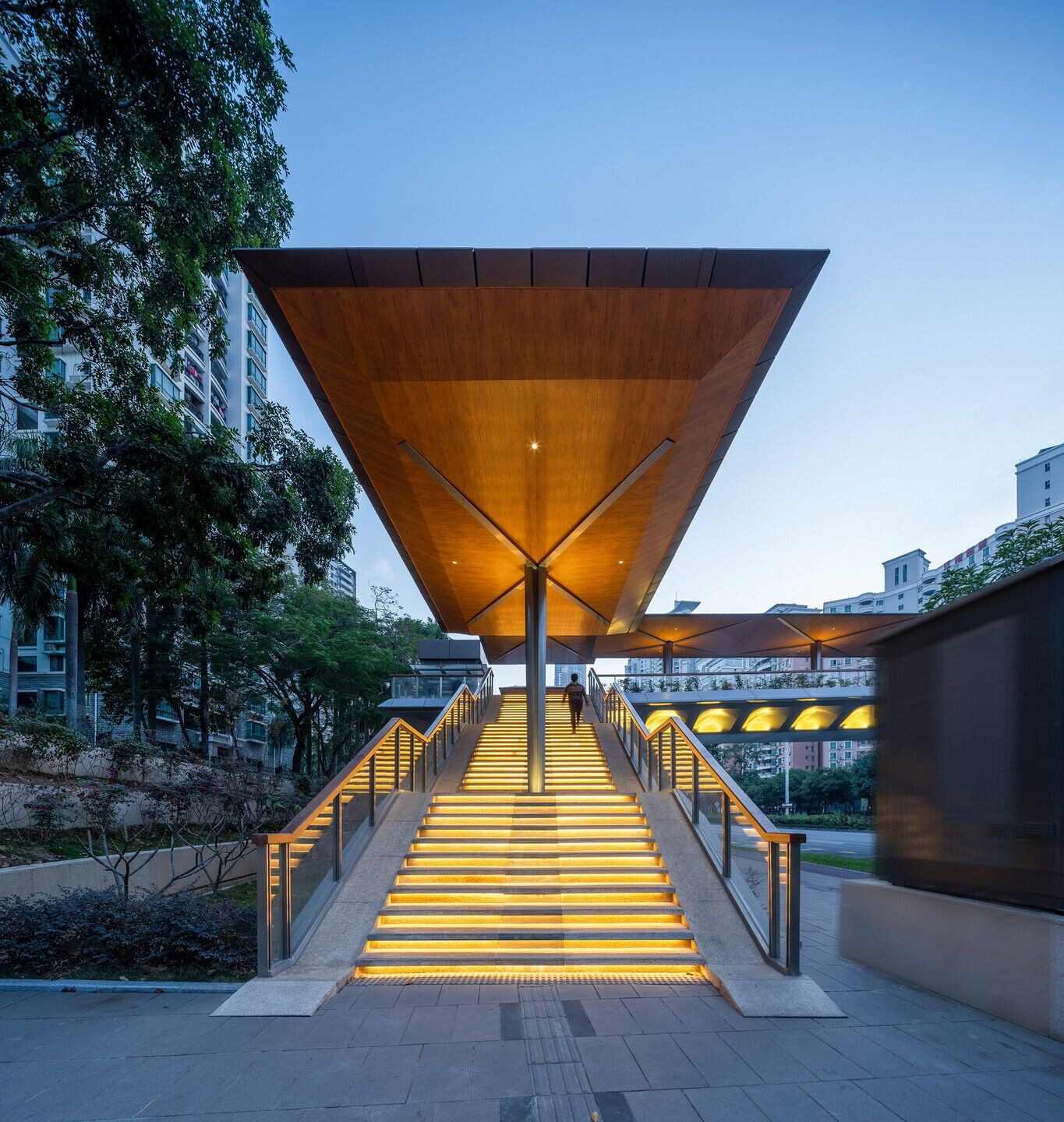
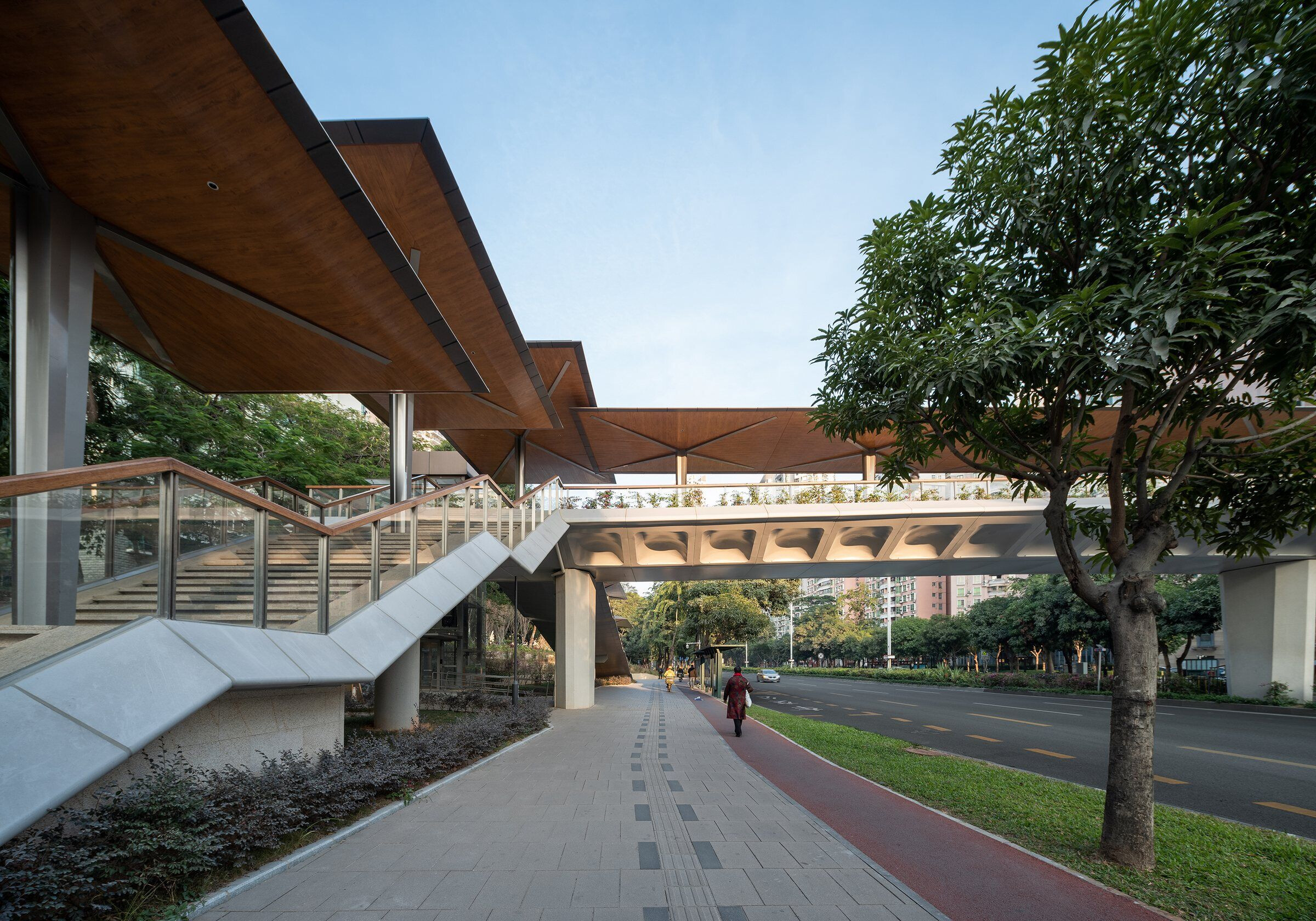
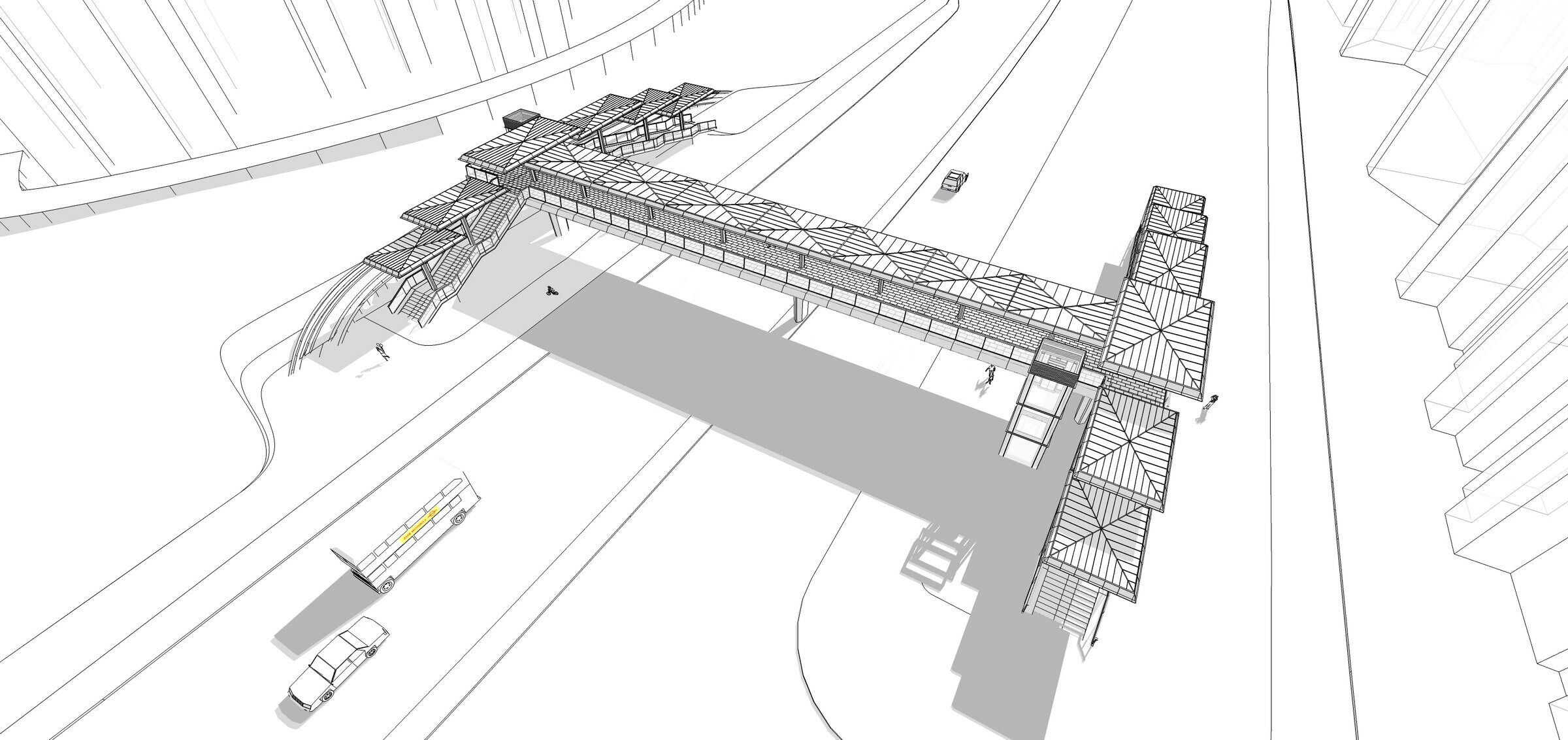
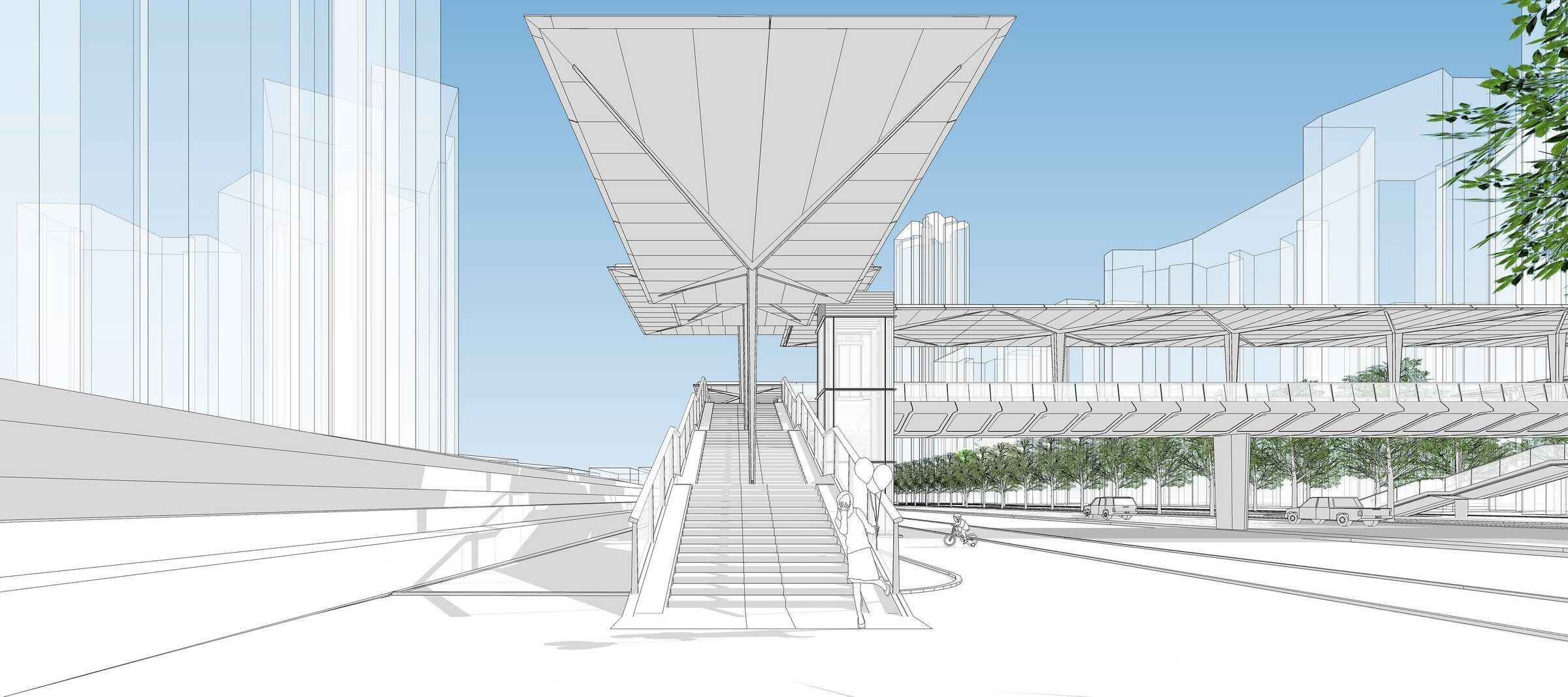
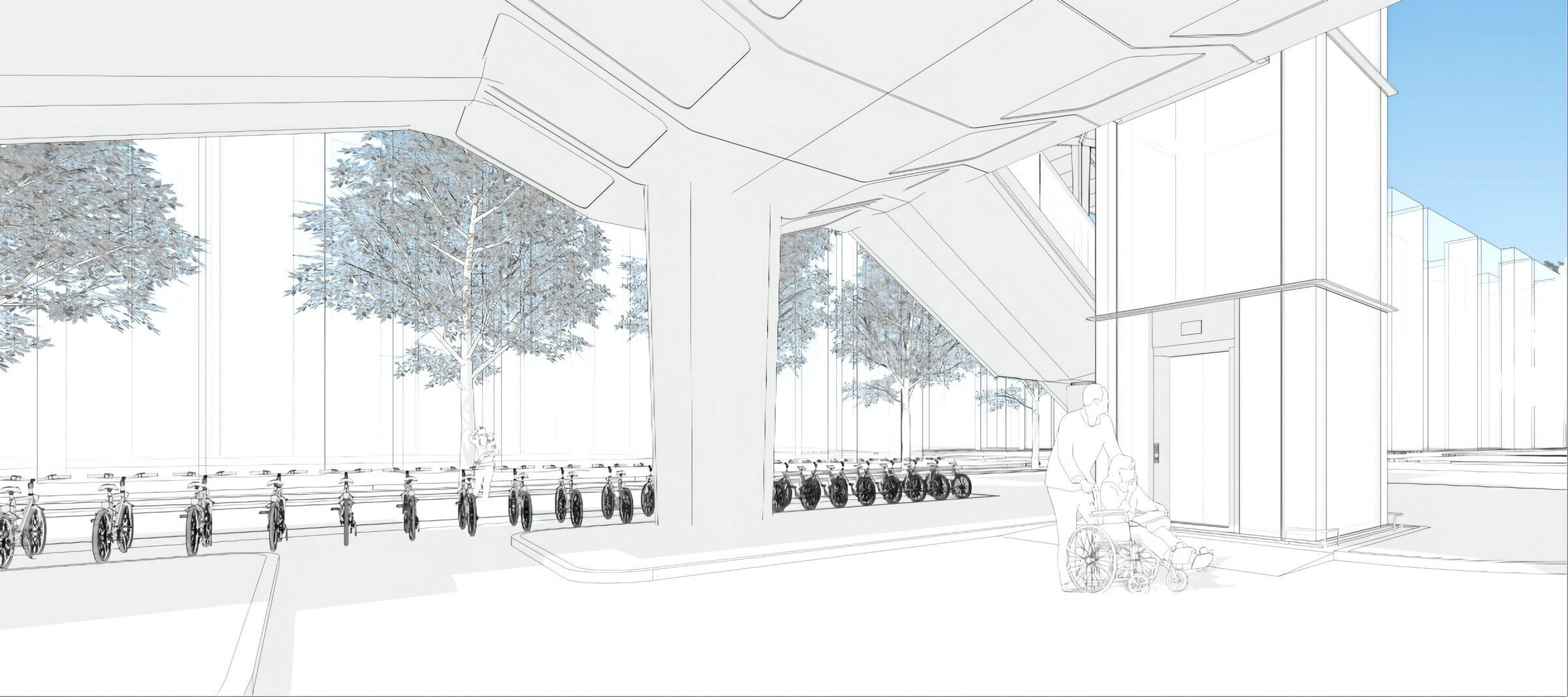
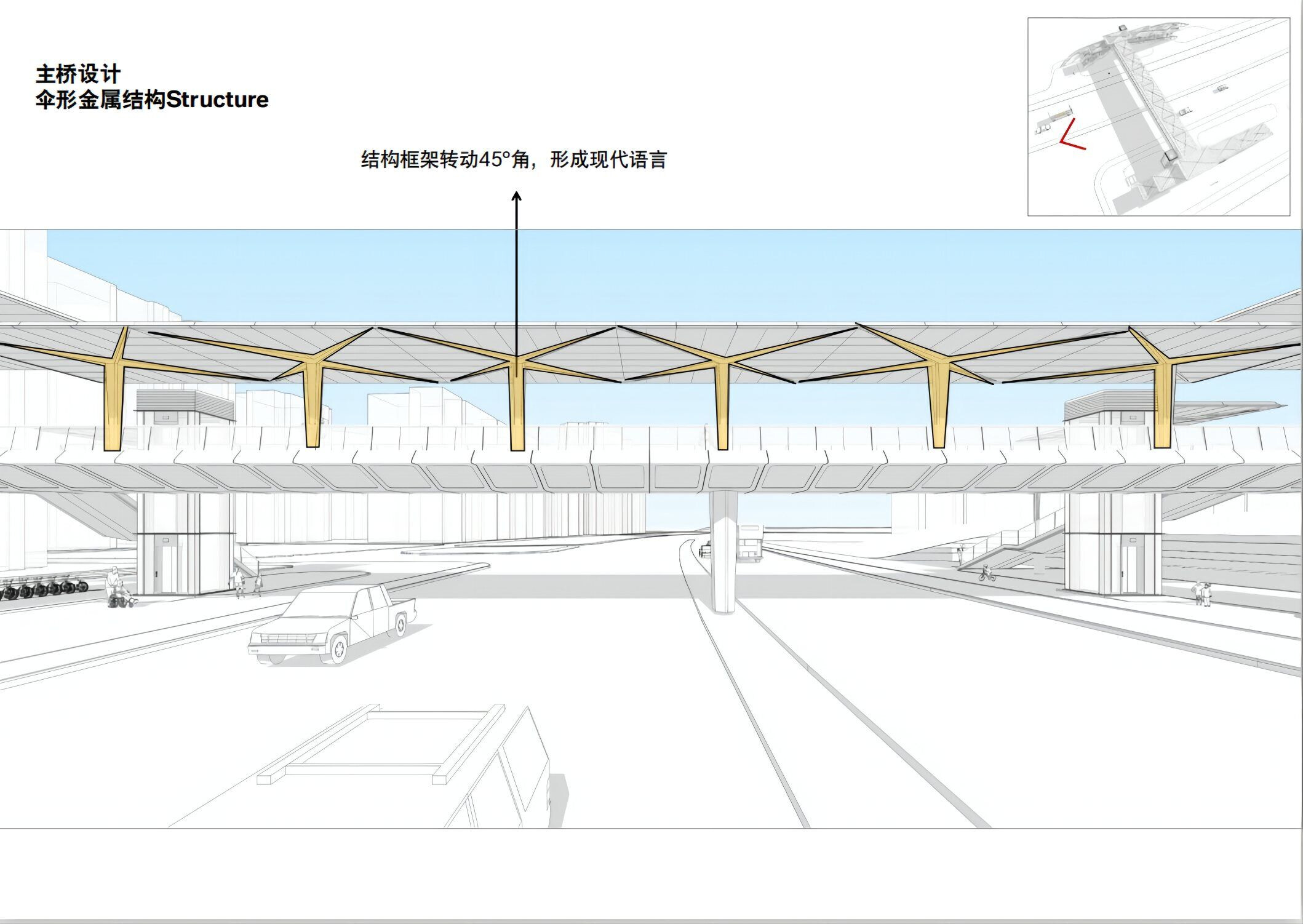
Material Used:
1. Titanium zinc panel
2. Random Brushed stainless steel
3. Wood painted steel plate
4. Bamboo steel handrail


















































