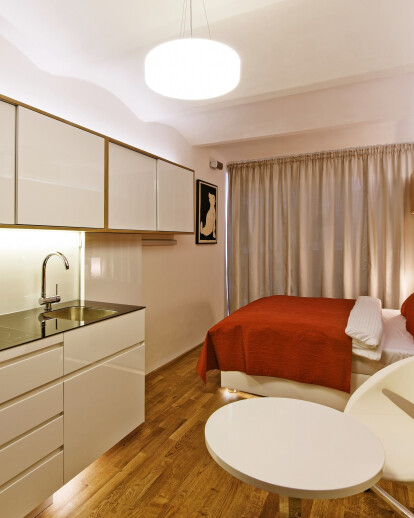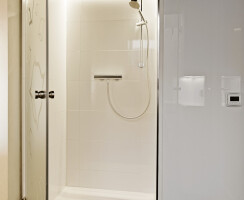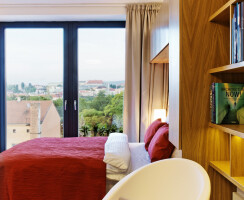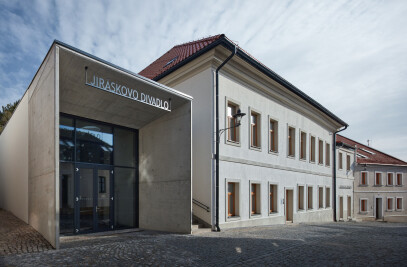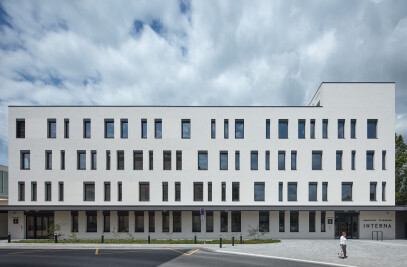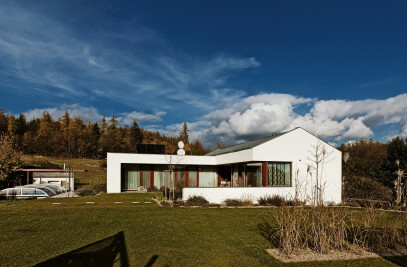The first idea of creating a showroom of architectural office Adam Rujbr Architects was formed in October 2012. The project was realized relatively quickly, there was nothing to wait for. We found suitable premises, approached investor and made first drafts of how the showroom should look like. Within two months it was clear that the project gets its chance and showroom will not remain only on paper.
We choose to an area of 21 m2 formerly used as a laundry room in the gallery house in the city center. Laundry was located in the attic storey house that was unused for a long period and dilapidated. The whole room was lit by one tiny iron window and water was leaking there. Reconstruction lasted for four months. In the project there were involved construction companies and a total of 10 suppliers of interior furnishings. The total cost of the renovation and equipment did not exceed 500,000 CZK.
Multi-functionality in a small space The project is innovative mainly by tiny area of reconstructed space. Our architects led by Adam Rujbr had to figure out how to build a fully functional apartment on the area of 21 m2. Furnishings were therefore chosen due to its multifunctionality. The table has a special height-adjustable rootstock that works in the lower position as a coffee table and in upper as a dining table. Height-adjustable chairs correspond with the table options. Turn the chairs, pop a board hidden beneath the library and suddenly you have two full-sized spots for office work. Kitchen unit was intentionally conceived more like dresser with drawers. The working area consists of tempered black glass, into which is inserted a glass cook top. Combination of partially subsided plinth of the kitchen counter and its backlighting gives in this relatively small space fresh lightness. Refrigerator and washing machine are hidden in a closet in the hallway. Zones in mini apartment The space was divided into three zones corresponding to various daily activities. The first zone is for sleeping, working and relaxing. Given the time that we spend in this area, it was given the biggest proportion. The second and third zone is the zone for cooking and sanitary facilities. The functionality of each zone was supported by integrated lighting, which creates an interesting play of light. The backlight is built into the bed, kitchen counter, brick wall and shower.
Modern technology The pride of mini apartment is technological equipment. The TV is connected to a sophisticated sound system. Heating is done with a heat pump air-to-air. This unit heats up the room in winter and in summer works as air conditioning. Heating water in an electric boiler can be switched on or off remotely via a mobile phone. In the hallway, there is a floor heating controlled by a thermostat with a choice of programs. And the cherry on the top – you can enjoy music even on the toilet.
