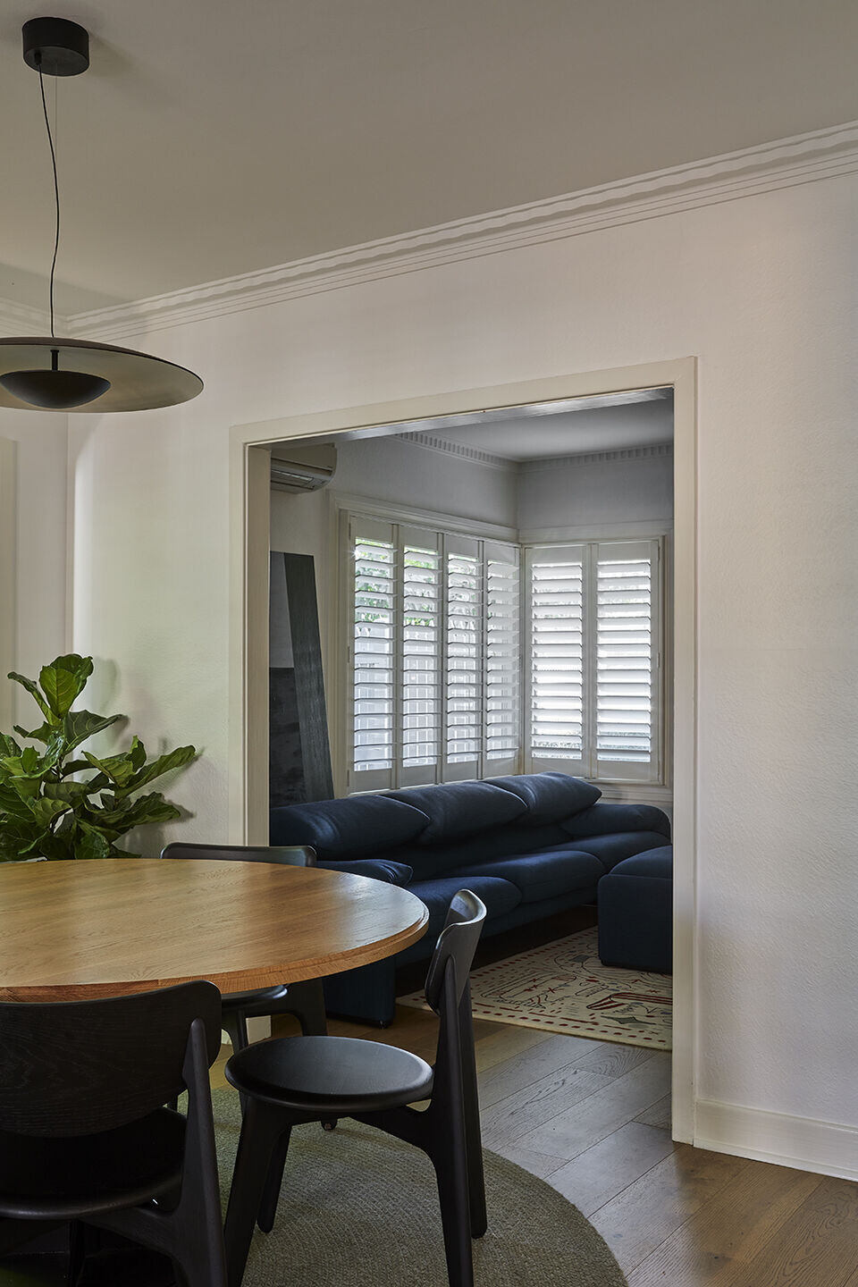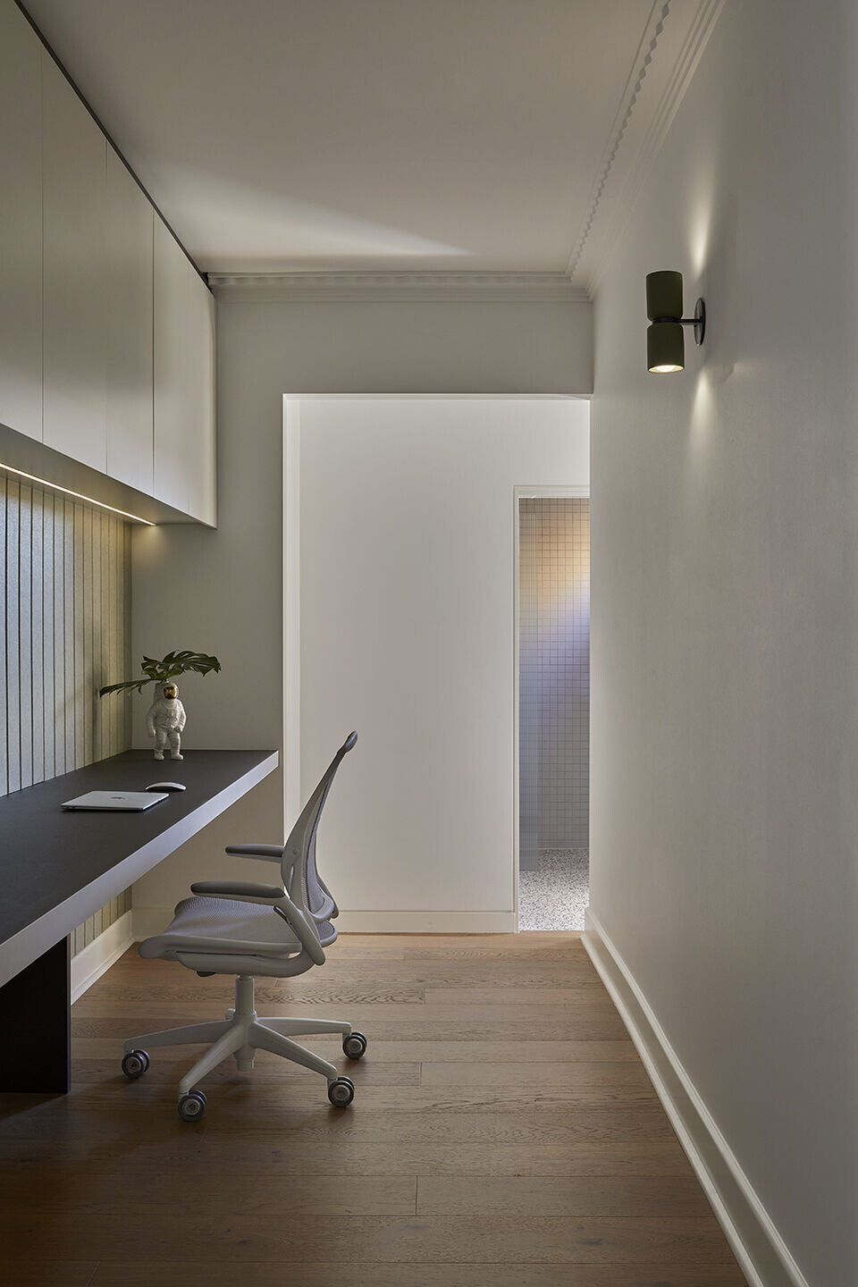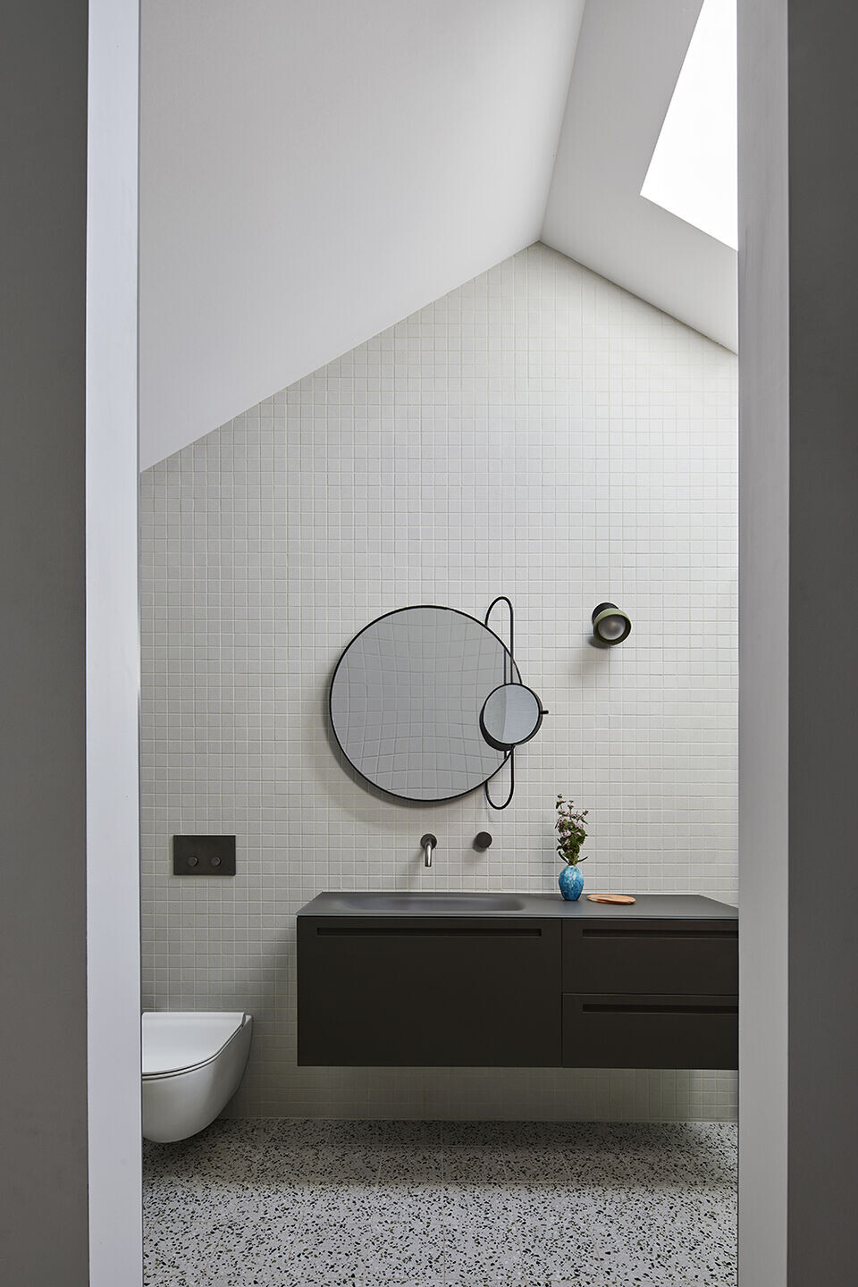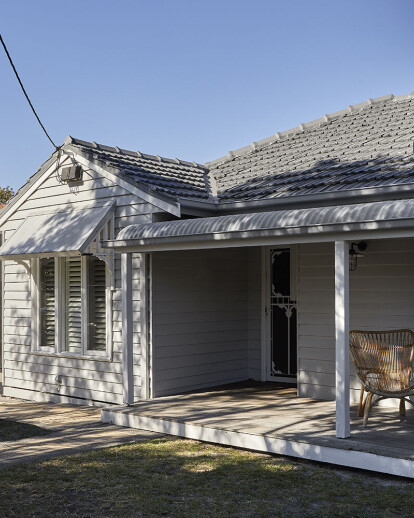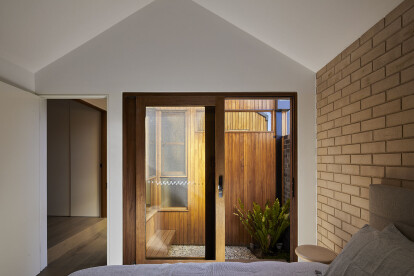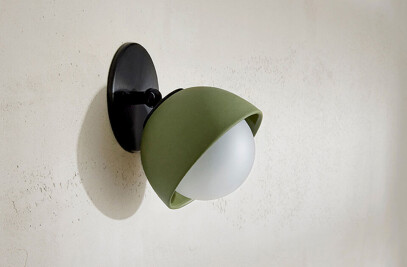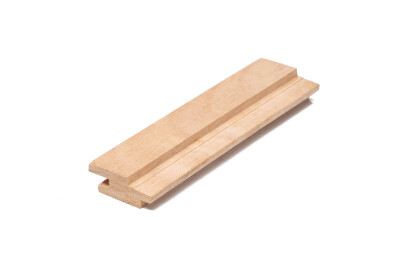This extension was designed to add a third bedroom, bathroom, ensuite and WIR to the Master Bedroom. The raked internal ceilings elevate the internal spaces and the central courtyard provides filtered light to the bedrooms and bathroom. It's also an exercise in zoning, providing a private retreat for 2 growing teenage boys. This house demonstrates that you don't need a large house for a growing family, just well thought out spaces and planning.
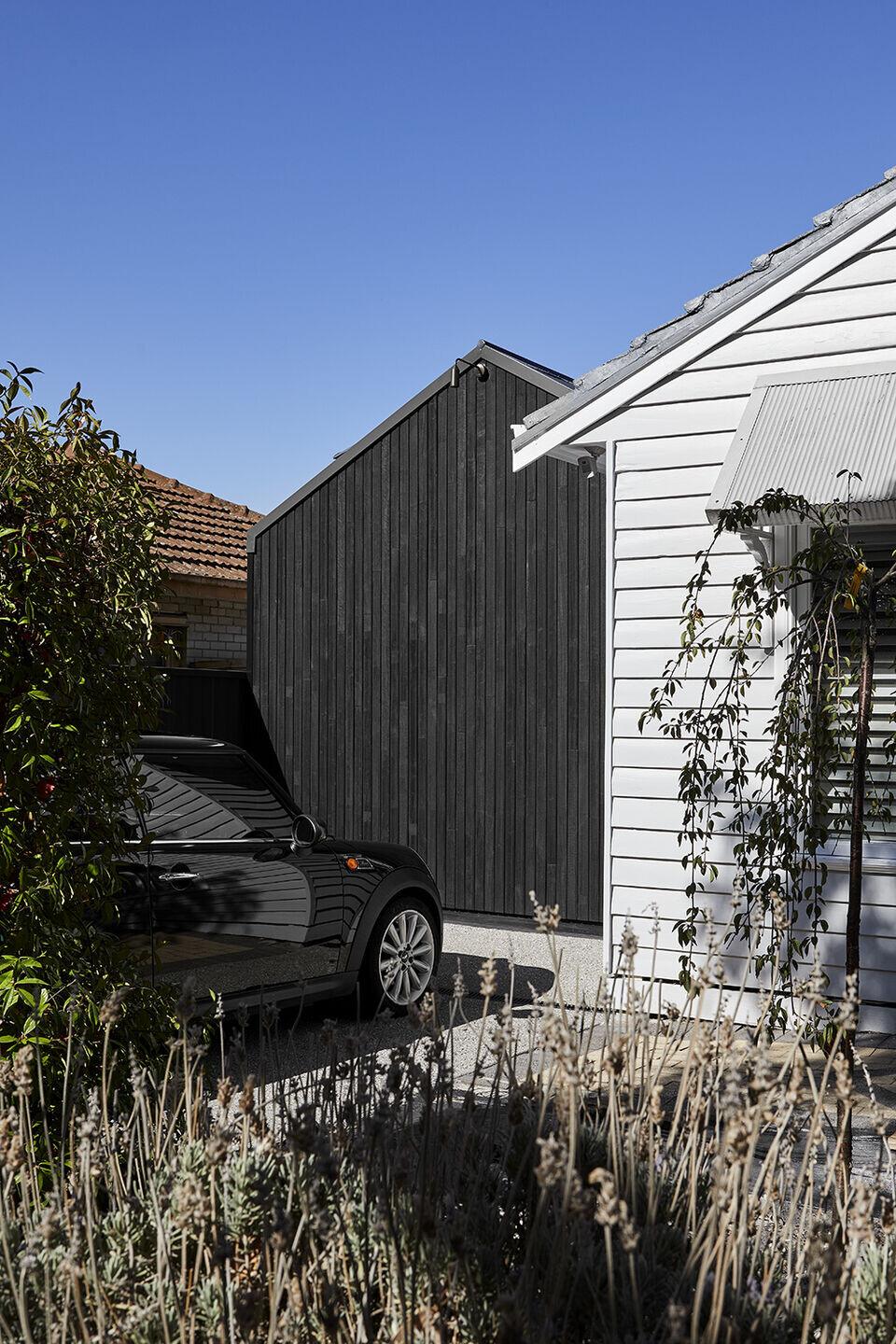
This compact addition is defined externally by a pitch roof using the charred timber cladding (Shou Sugi Ban) and the internal courtyard is expressed in a natural timber finish which extends to the interior finishes using timber framed windows and timber floors. Via the bedroom, exposed brickwork further blurs the definition between the external and internal materials connecting the rooms to the external courtyard space and through the sliding door that takes the eye to the garden space.
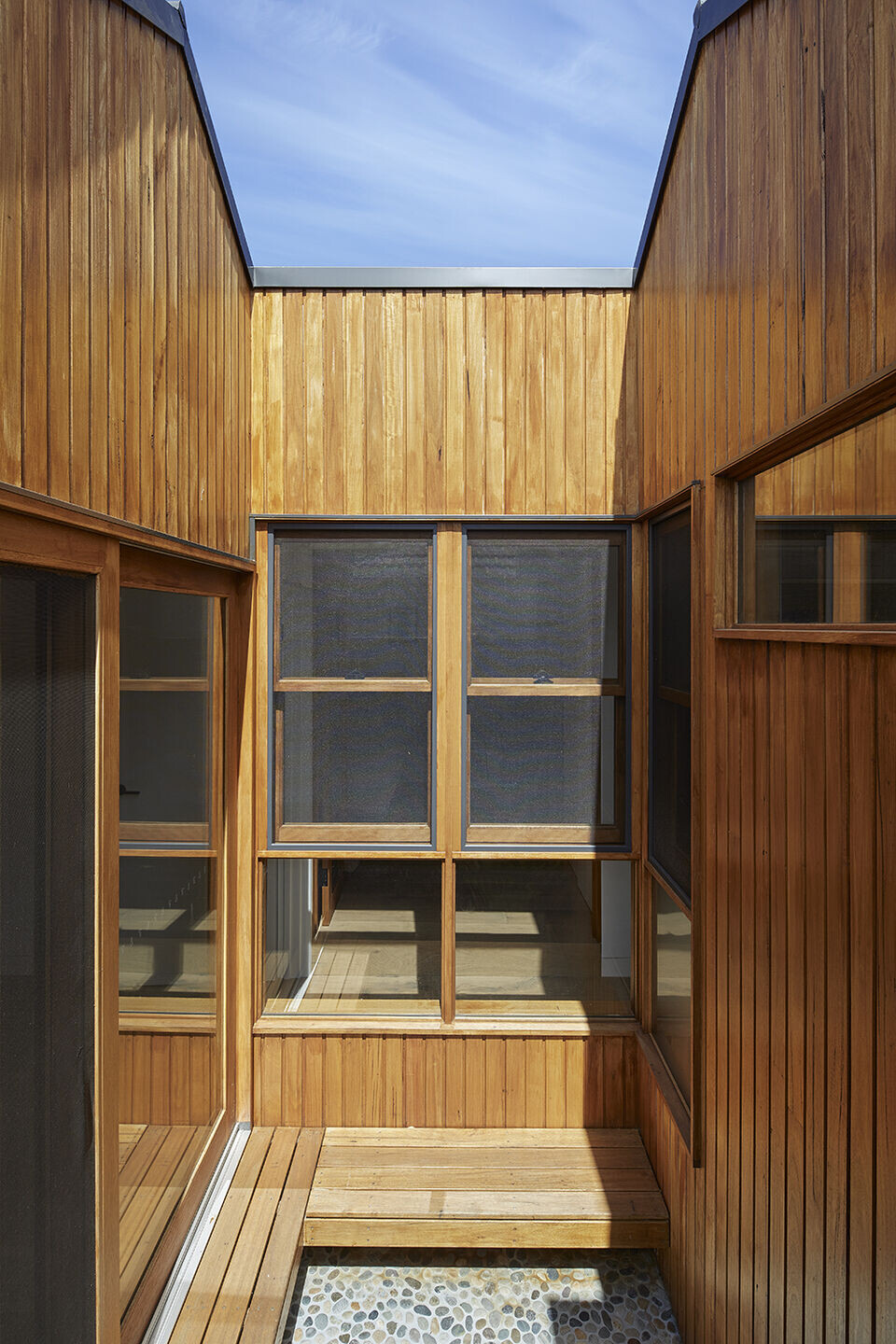
The black facade conceals the uses behind, while the gable end reveals the internal spatial forms of the raked ceilings to the street front. The bathroom, hall and bedrooms are connected to a single courtyard by way of sliding doors and windows, whilst clever placement of windows still provide privacy between the interconnecting spaces.
