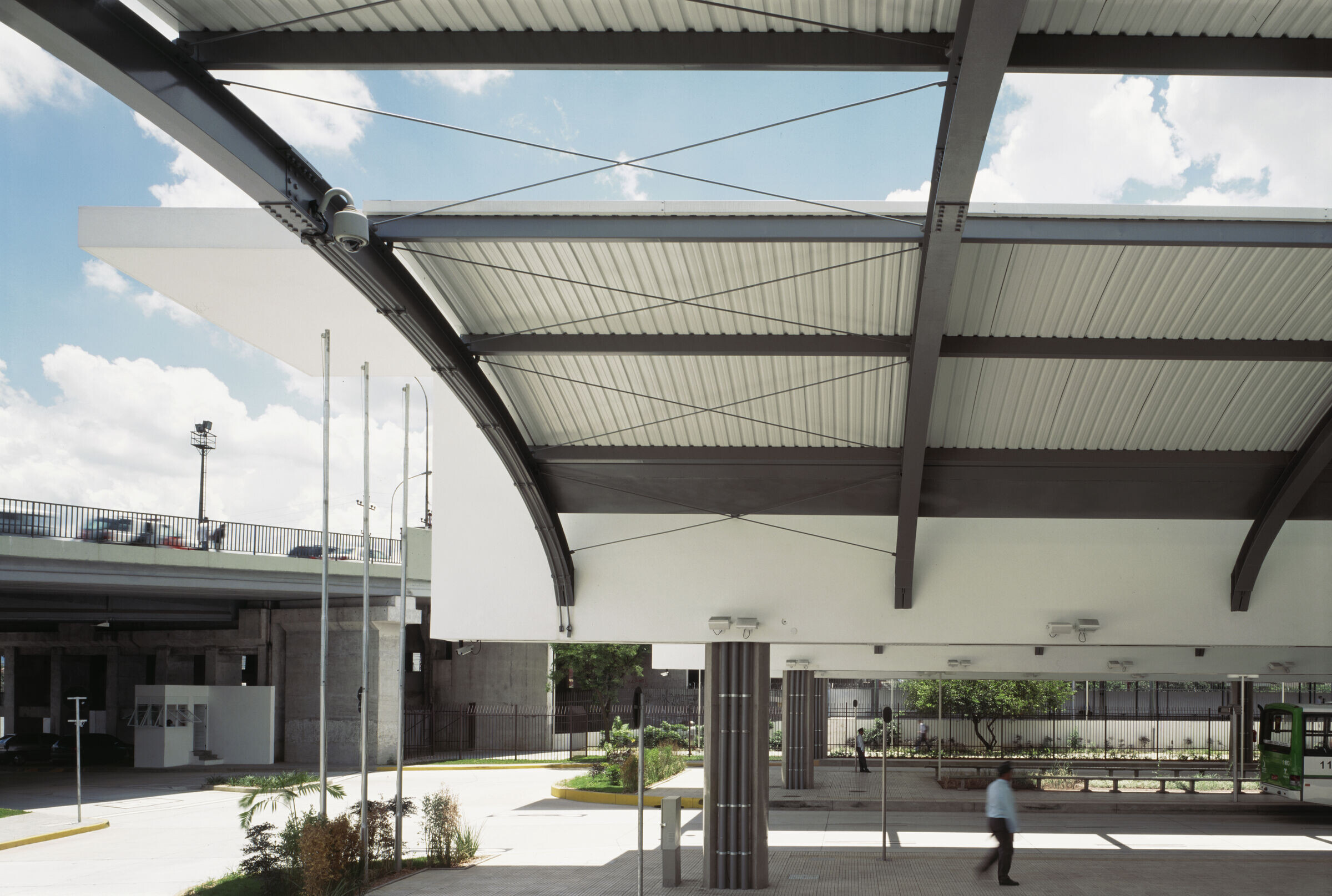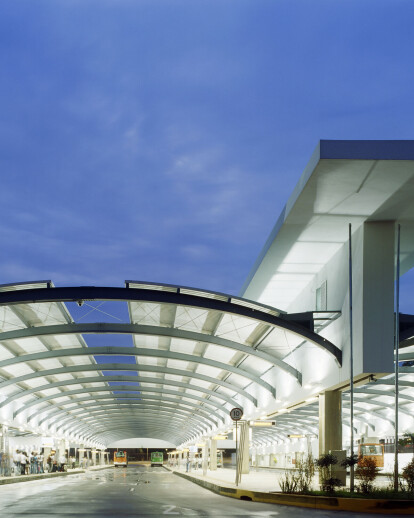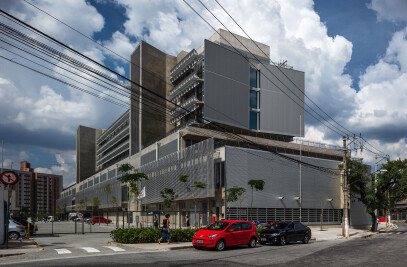This project is born from the dialogue with the context in which it is inserted, with its immediate physical surroundings, with its history and, above all, with its vocation as an urban focus of popular sociability. The site in question includes a municipal market, a train station, a shopping center, an institution dedicated to education and cultural preservation - the Science Station of the University of São Paulo (USP) - a densely wooded public square, and the memory of the old tramway garage in Lapa - a significant building in the history of public transportation in the city. For the new project relations, the proposal recognizes, among many elements, also those of the past, naturally and without subservience.
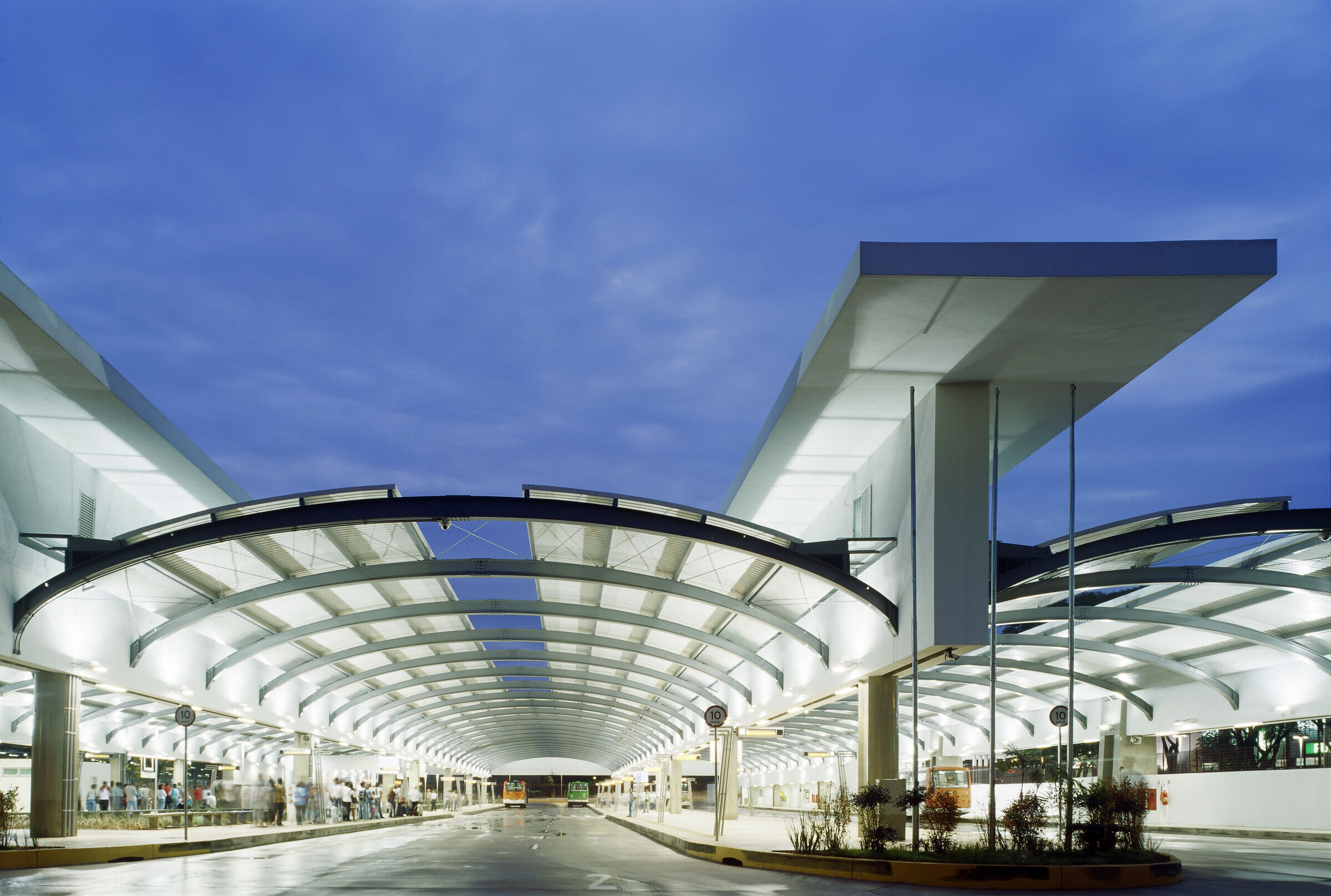
The Miguel Dell' Erba square was definitively configured by the proposed building, gaining the expansion of its vegetation mass with two new planting plans: one inside the building itself, along the widest platform, and the other composing a boulevard parallel to the railroad's boundary wall. The existing pedestrian flows were recognized and reorganized: there is one access on the boulevard next to the railroad, on the path that connects the station to the market, and another next to the square.
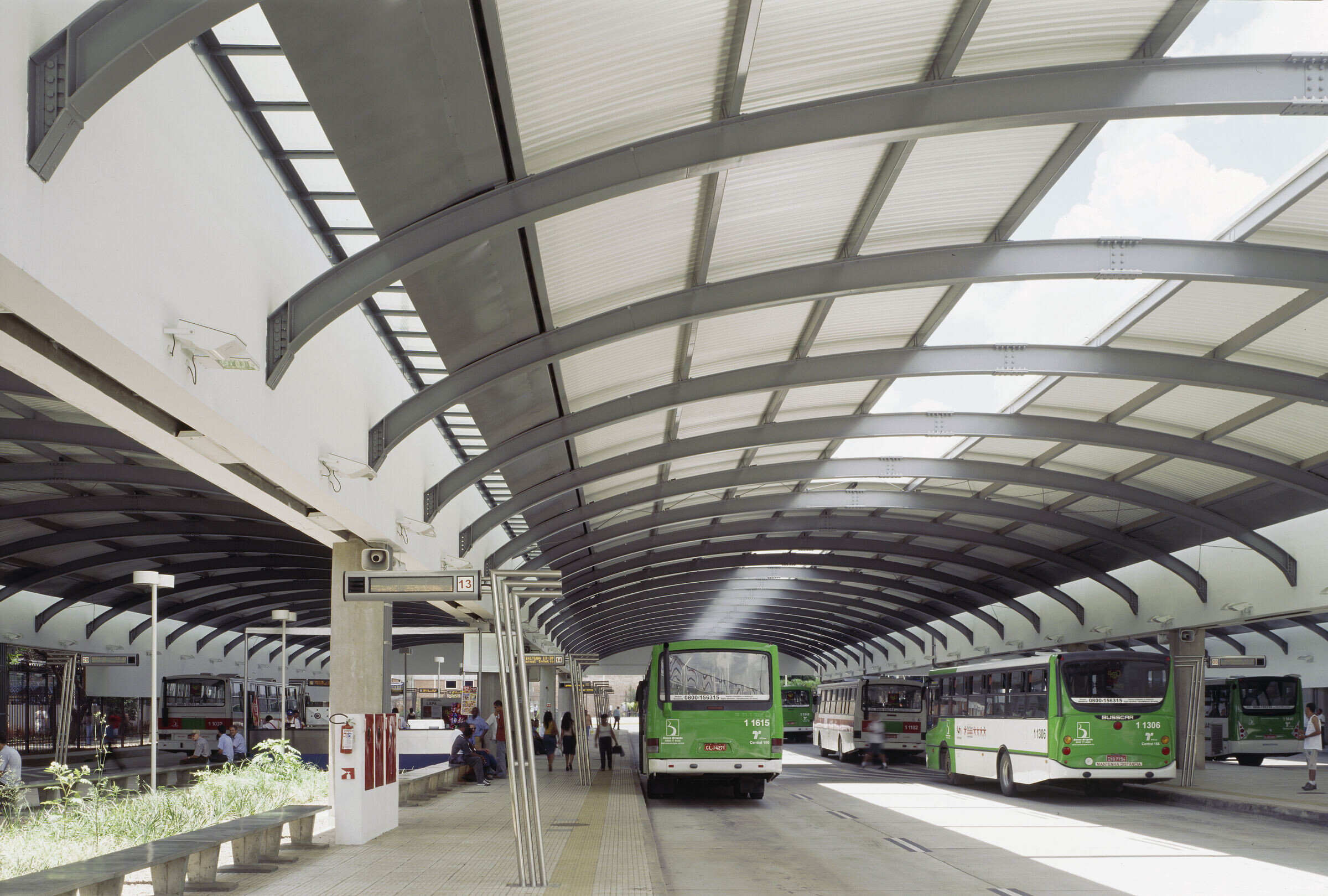
The implementation accommodates the program to the existing unevenness of the terrain, leaving the user service environments on the lower level and the operational ones on the upper level. The sinuous curved wall preserves and takes advantage of the existing trees, creating an uncovered patio restricted to the operational sector.
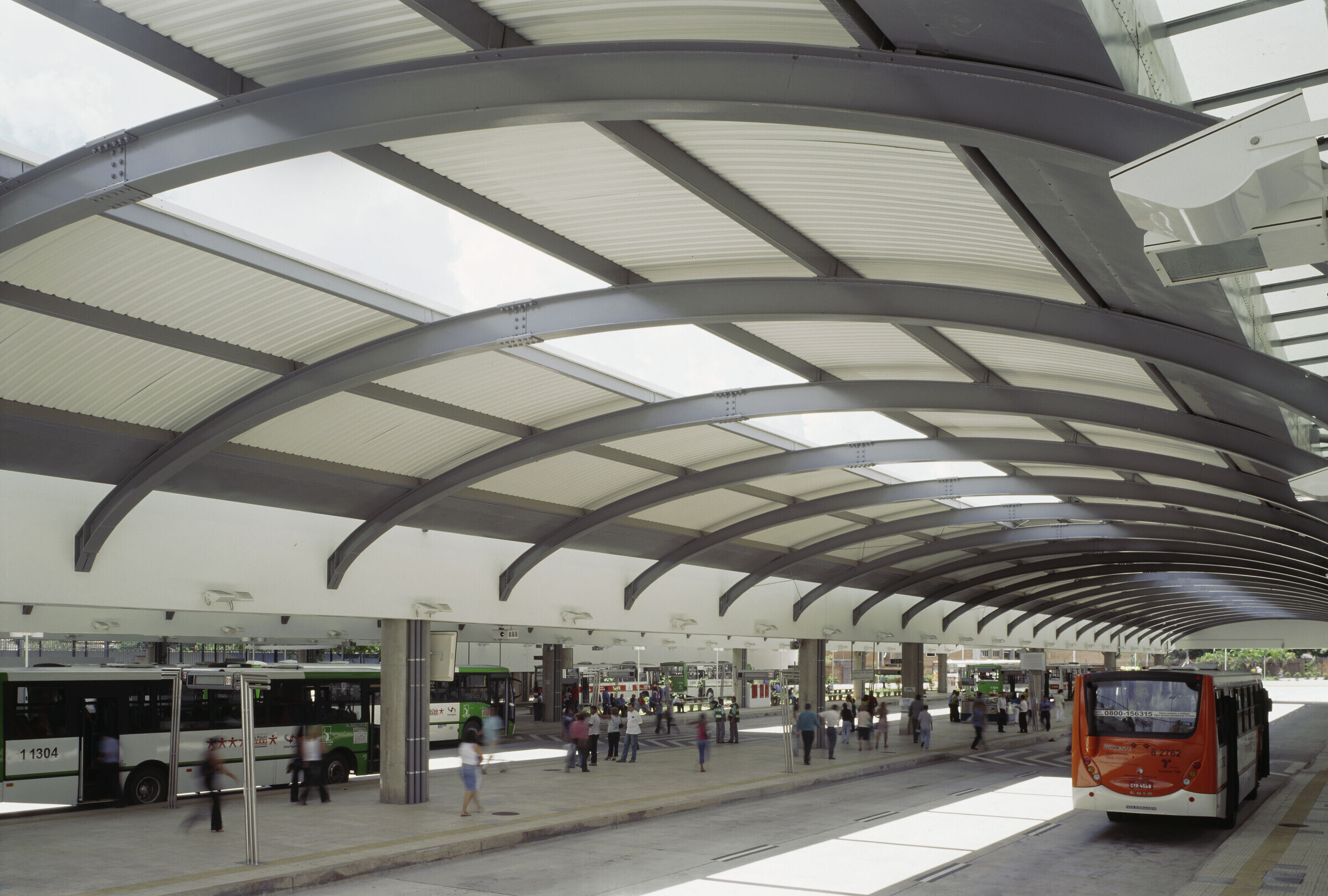
Internally, special attention was given to the problems of lighting and environmental comfort. On the two large platforms, the choice was made to use natural light in an indirect and diffused way. Horizontal flaps function as solar correction elements at the meeting point between the metal structure and the longitudinal beams. The light metallic arches configure a spatial feeling of interiority typical of the old stations, while efficiently transmitting the transversal efforts of the structure.
