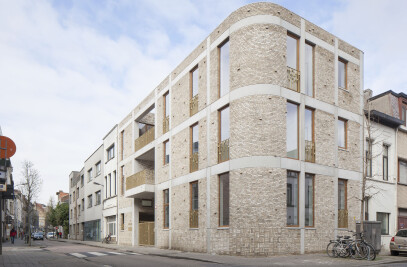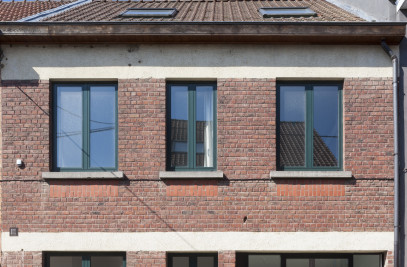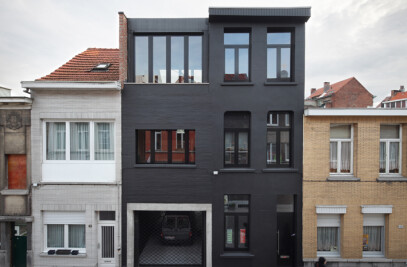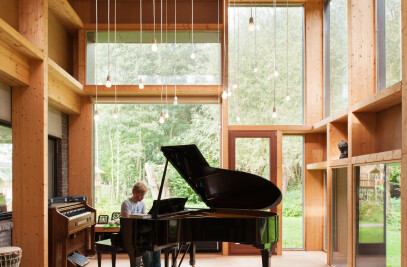The owners of this 20th-century Belgian family home needed an reorganisation of their living and felt a sense of disconnection from their garden. They approached Burobill to design a practical link to the property’s natural space. The family was posed with a series of questions – how they live, love, dance and eat – which provided the architect with characteristics to implement into the extension’s design. The new volume at Emerald House is built on the site of the home’s old garage, and its mirrored exterior visually absorbs the once-distant garden.
The site is located in the centre of a village around Brussels. The front building is an old familyhouse in a row and close to the streets. There was an extension, an old barn with wooden structure and brick walls and a garage.
The ground floor level of the existing building used to be offices and the family lived on the 1th and 2nd level, with a balcony. But there was no connection with the garden. They lived already in the house for several years and originally they didn’t think about living at the back, they wanted to renovate the front building. Burobill made a masterplan and designed 7 scenario’s to organise the complete site. The last one was a proposal with living in the garden, and placing the other functions (office, music rooms, fitness, sleeping + bathroom) in the front building.
The rear part of the building received a substantial refurbishment. The old barn was dismantled, restoring the wooden beam structure. The intermediate floor was minimised and a monumental space was created. The barn makes the connection between the old part and the new extension and houses the new kitchen and storeroom. Mirrors appear in details.
The rear part behind the barn, built in a timber frame, is given its own character with inverted roof. Large mirrored funnels reflect sunlight inside the house. A bright space in relation to its surroundings. Outside, the inverted skylights are not noticeable, it is a discovery once inside the house.
The mirrored facades reflect the context, the building disappears. The mirrored panels are tilted at 15°, adding a dynamic twist.
Black aluminium windows, a black steel folding door and a sliding door that slides completely away into the wall maximise the relationship between inside and outside. The greenery is literally drawn in through reflections around the windows.


































