The goal of this house was to take advantage of the hillside location which stares out across the city to the famous Griffith Observatory high above the Hollywood hills. The first problem to solve was how to minimize the amount of grading and foundation work on the hillside. The solution was to cantilever the first level deck and the second story of the house using steel. This second story was designed like an observatory with several observation decks to capture the epic views.
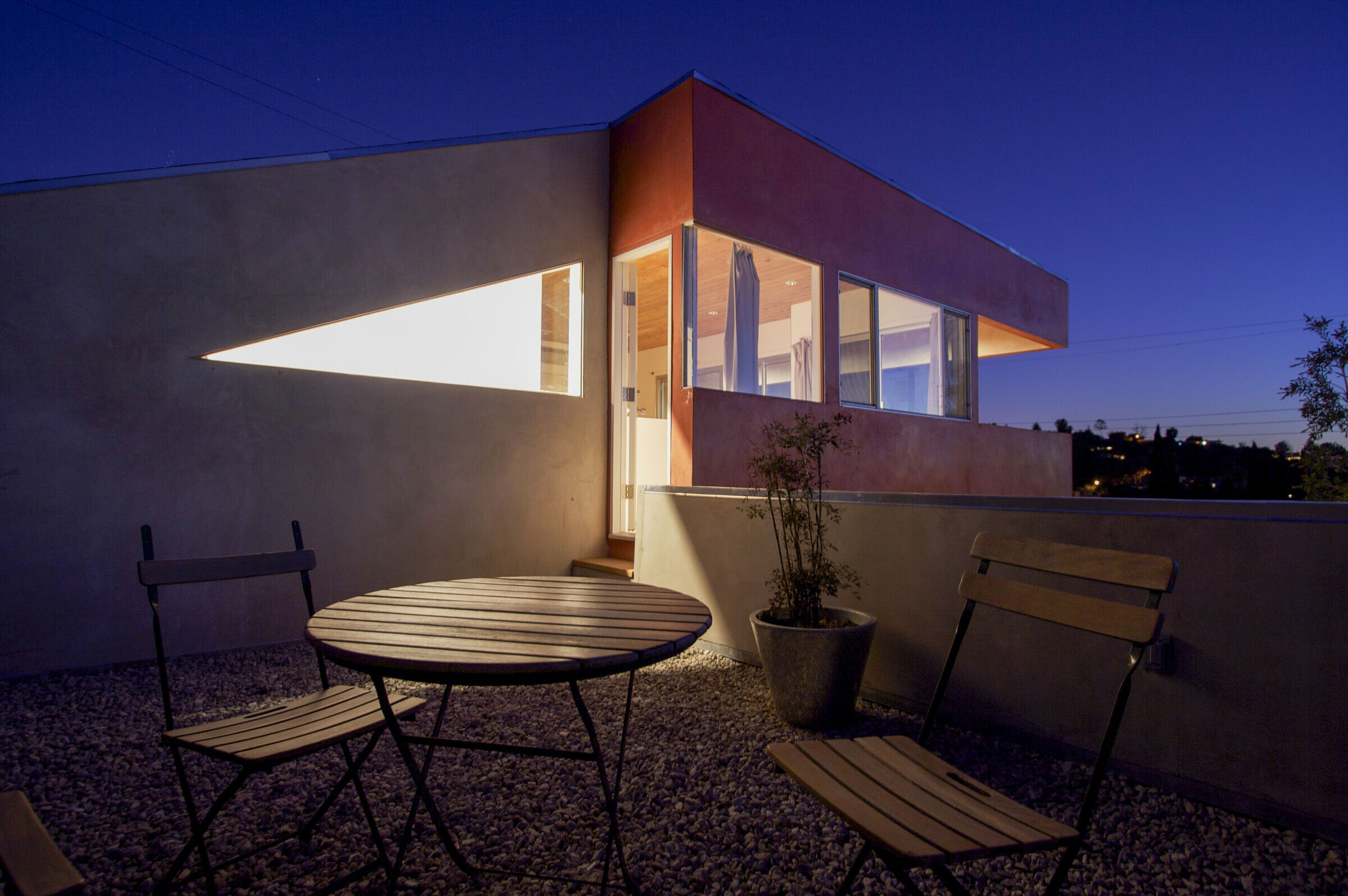
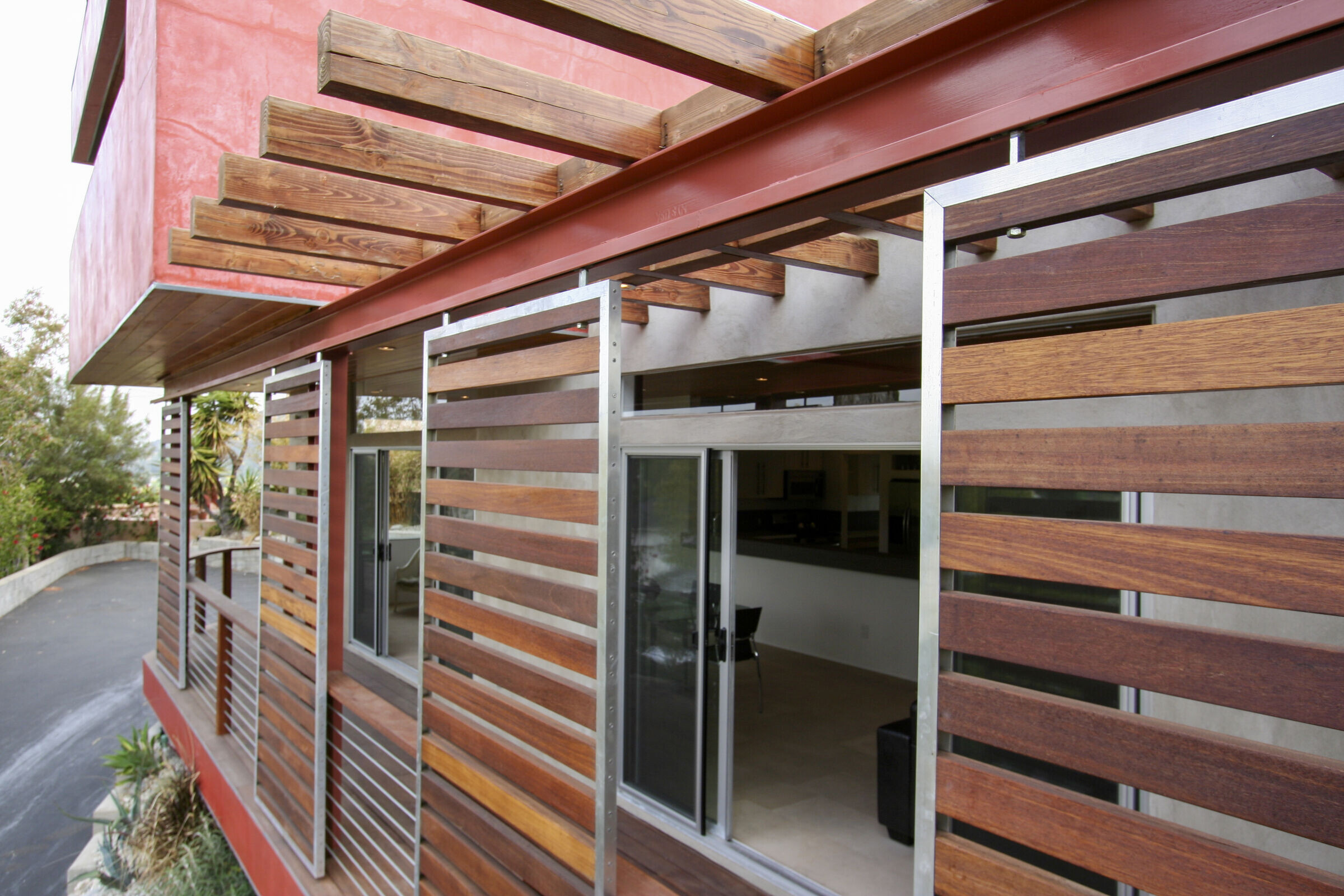
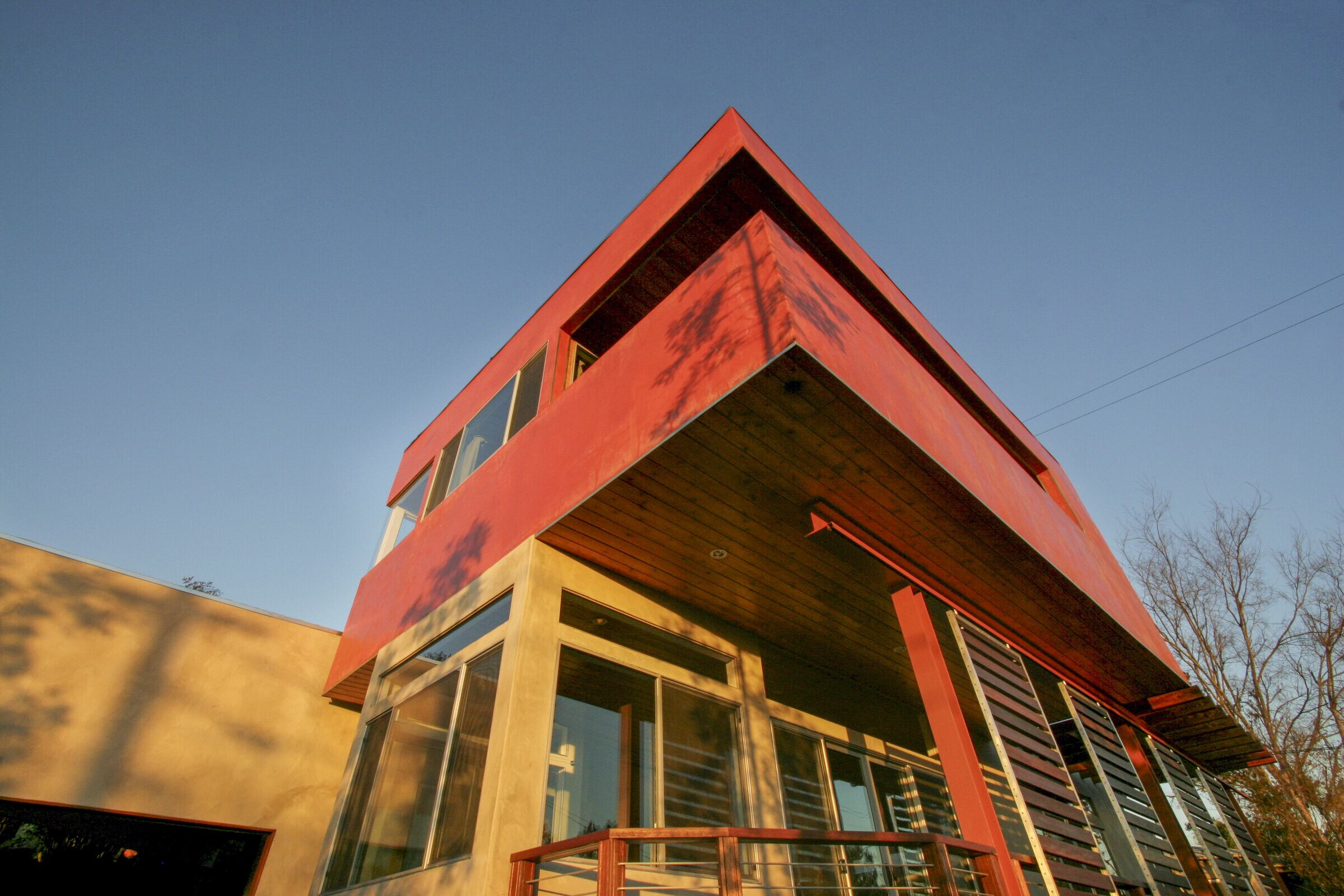
Because the house faces South, the glazing of the red box is set back into a shaded porch that is cut out of the mass of the box.
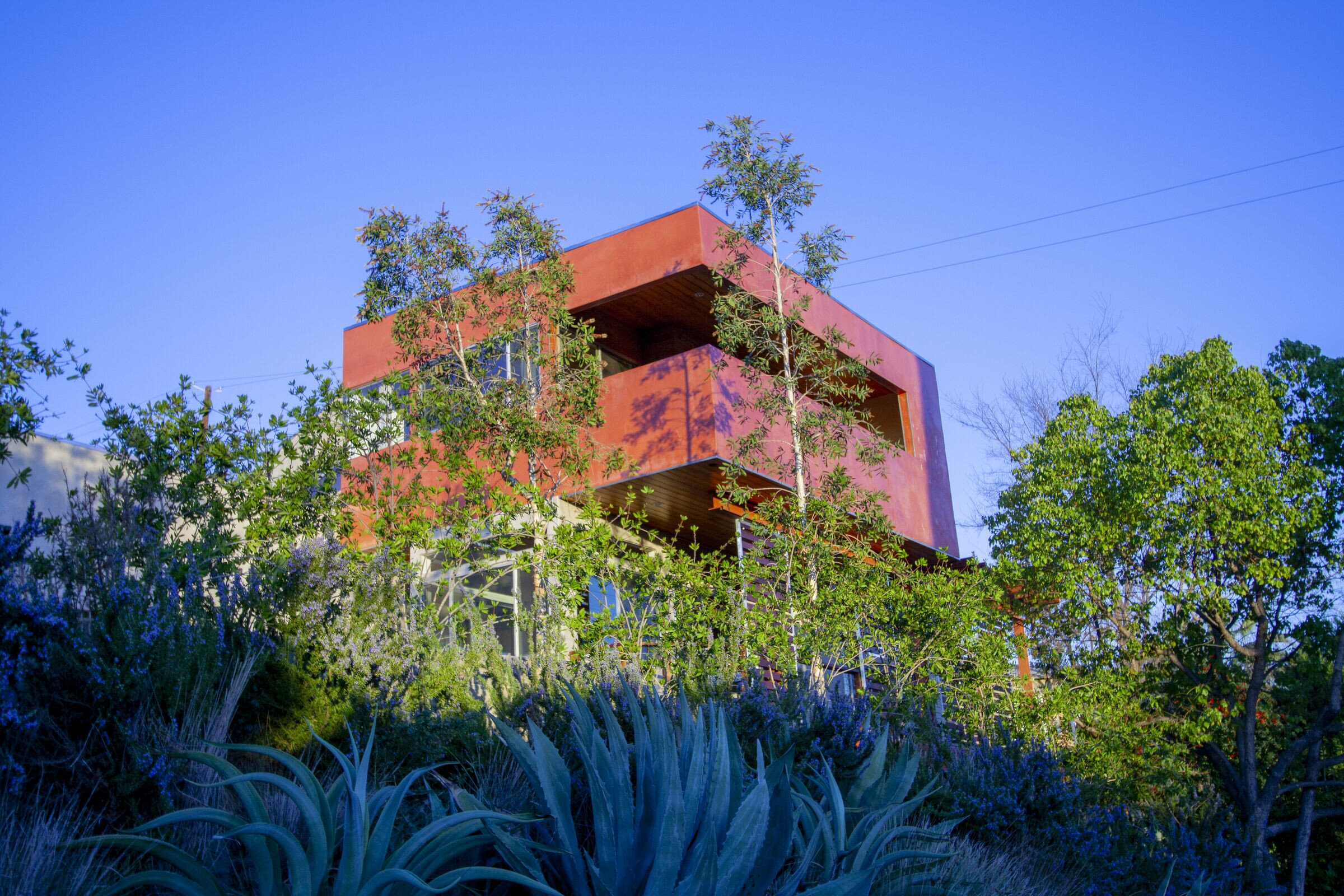


On the first floor, mobile wood shade screens that rolled across the front deck from a track hung off the steel structure that support the cantilever. Like the Red Box on the second level, the steel moment frame is painted red and exposed inside the house, where it becomes a modern archway between the dining room and the kitchen.

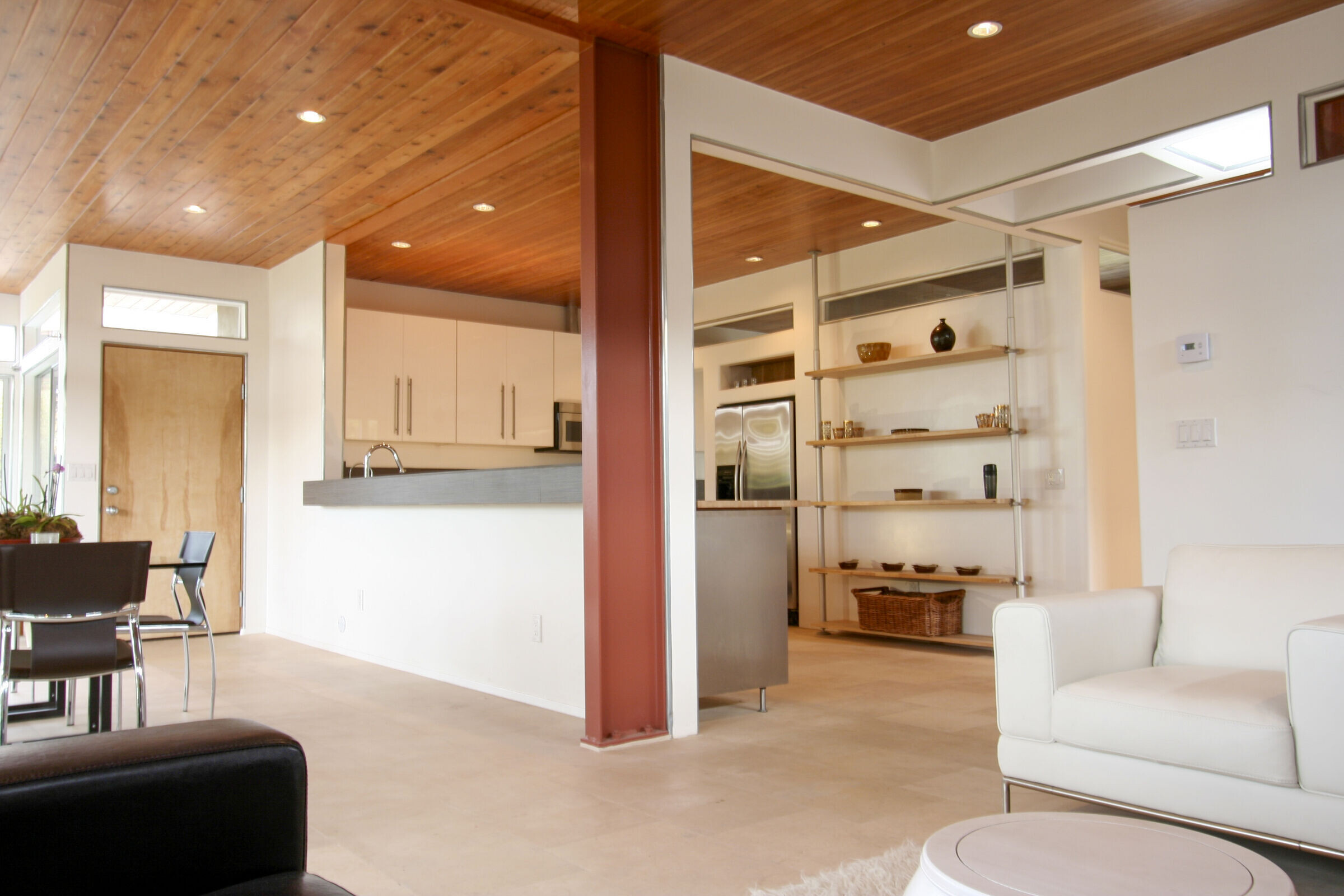
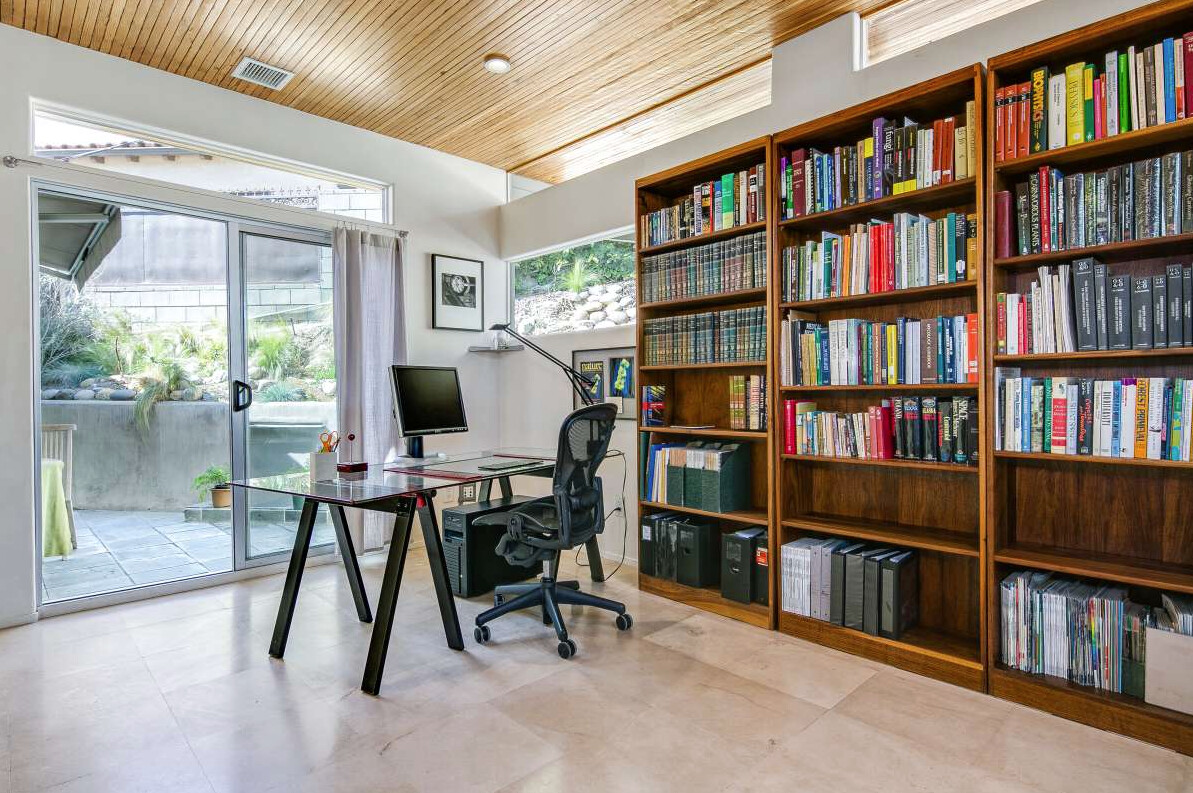
The ceiling is recycled douglas fir. A small pocket couryard between rooms, allows for passive cooling using the stack effect to pull air through the house when the courtyard is open to the house. The plants inside the pocket courtyard become a natural interior air filter.
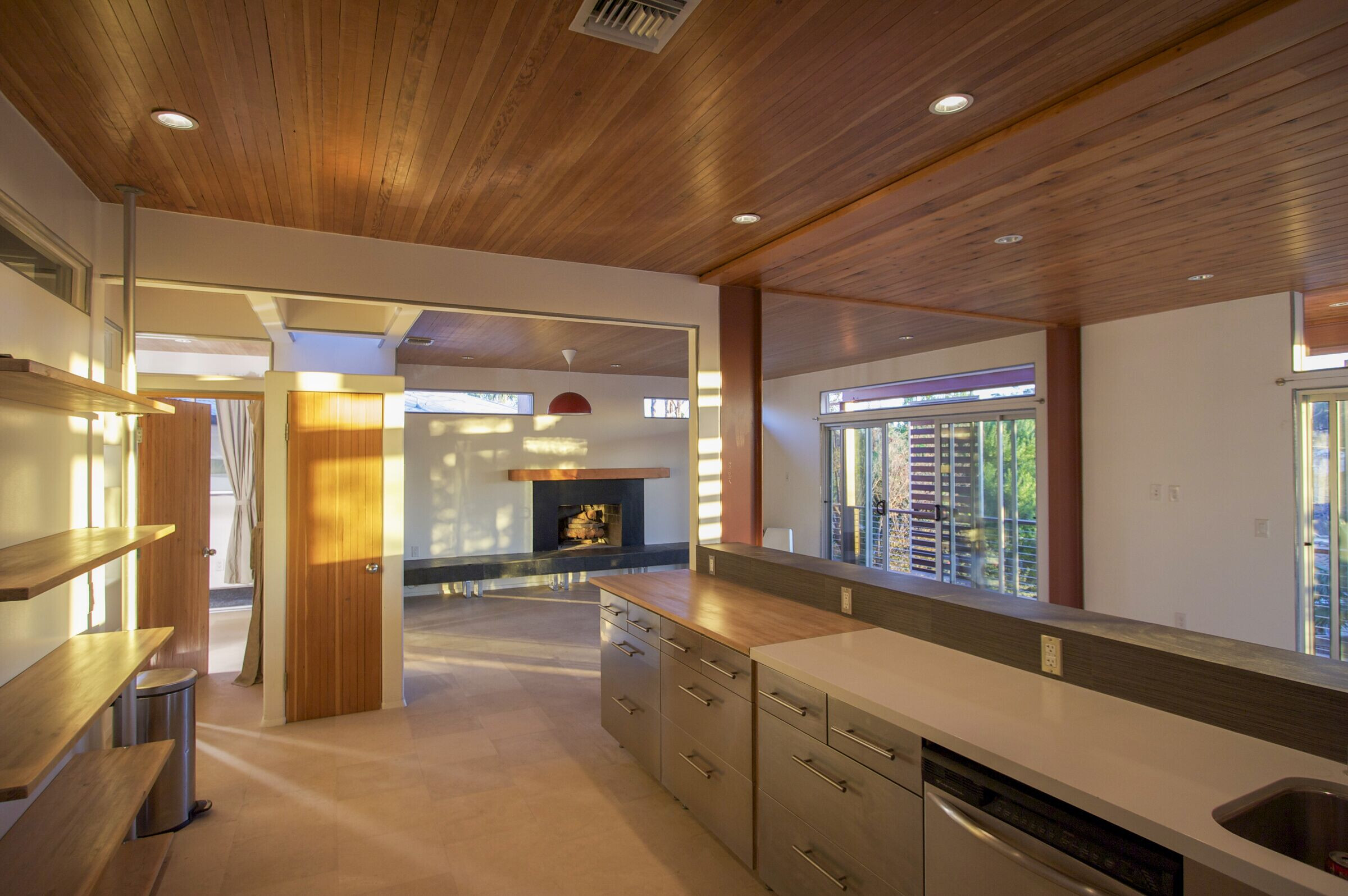
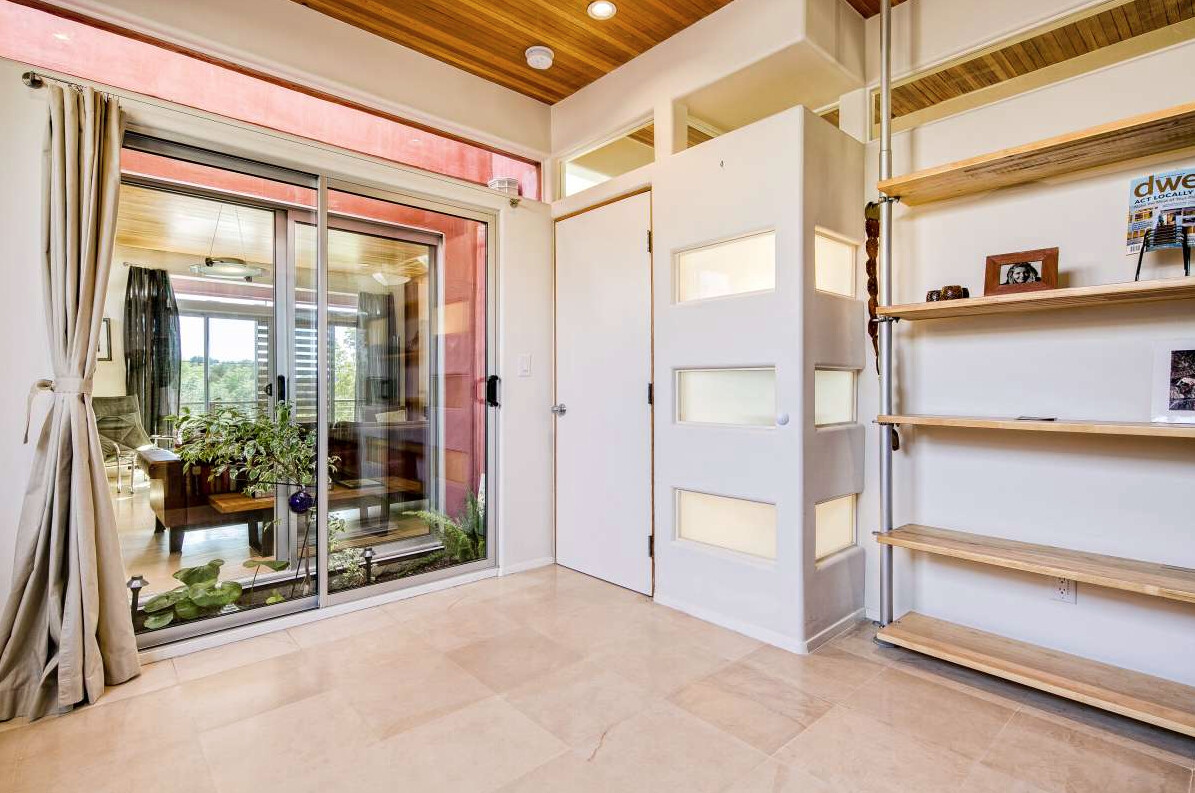
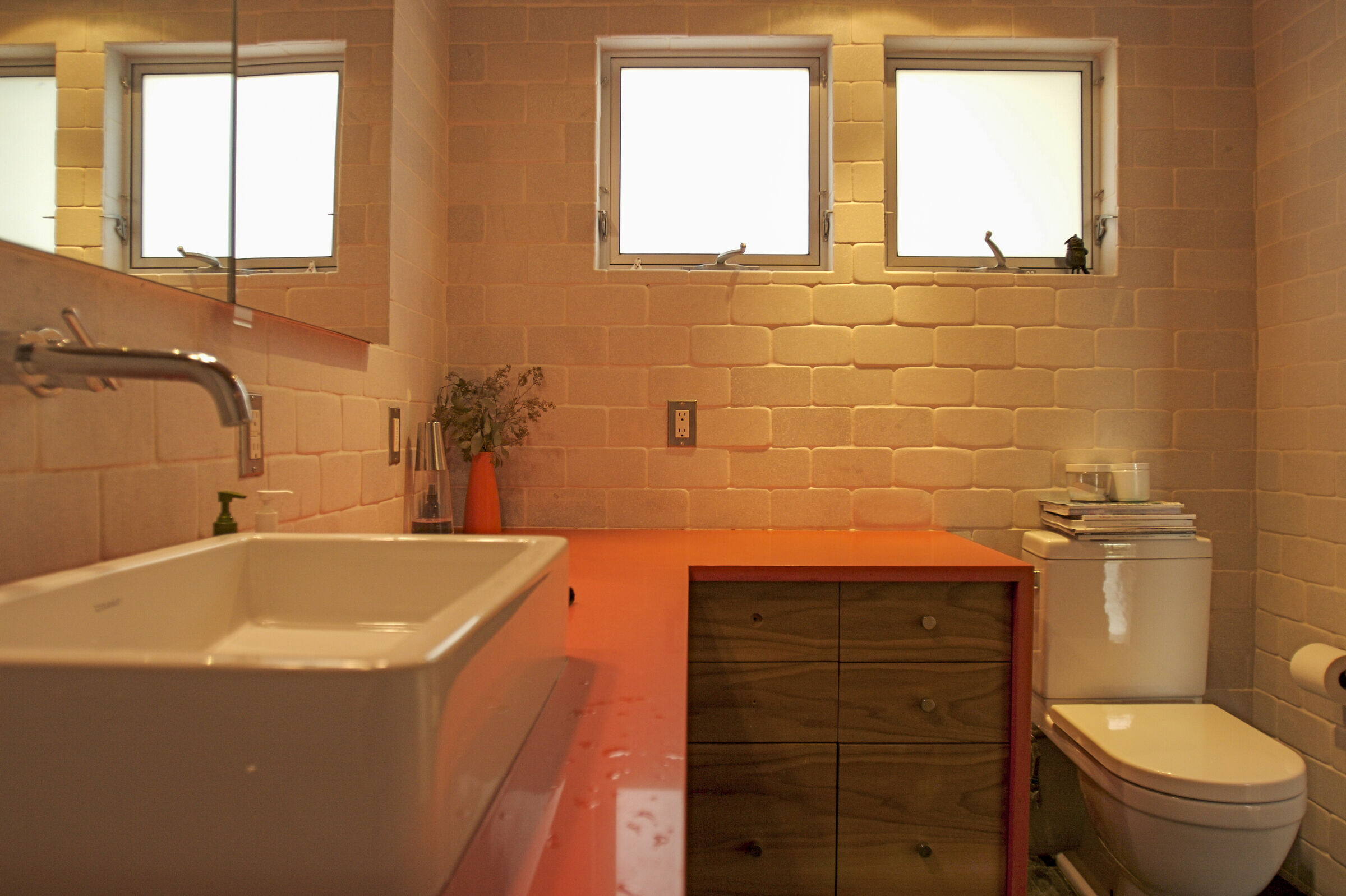
The house is custom fit to its triangular site, which resulted in a triangular carport, adding to the strong geometrical volumes of the house.
From the street, the second level, Red Box, seems to float, because of the tall landscaping used on the hill below. All the plants are drought tolerant and native and fed by the occasional sip of recycled grey water.






































