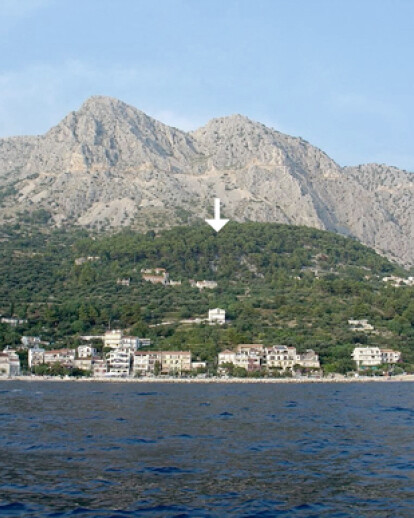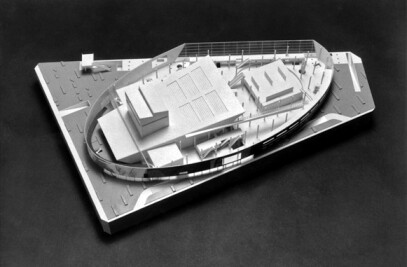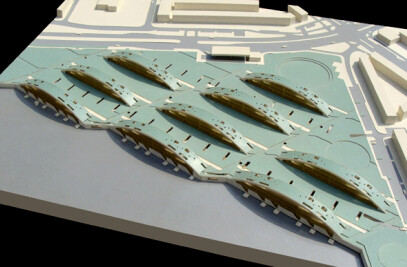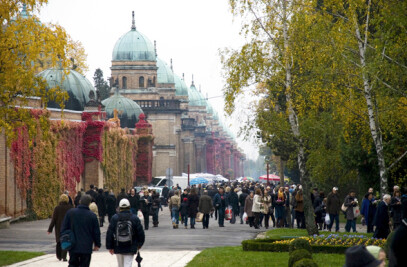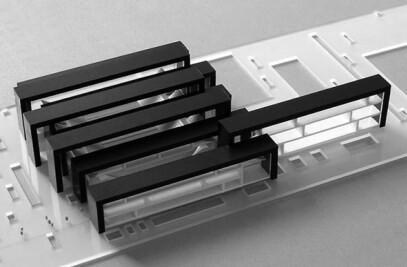+0 / The kitchen and the dining room. Reading the newspaper. The cast in concrete base embedded in "live rock" and covered by coarse slabs of local grey and blue limestone. After some time, bare feet learn every cockle. One can hear the sound of crickets, in fact the noise. +1 / The room. Lying beneath the mirror positioned to catch the changes of the weather by watching the surface of the sea. +2 / The drawing room and the library of books which should always be brought along. One of these books describes Ozenfant House. +3 / The crow's nest. It will be about one metre above the green cloud of pine needles. +4 / The roof cover, sun-heated water. A small-scale unsalted sea in a 3 by 3 metre plastic bad cast in one piece,like a boat. As we splatter in our "private waves", we realise that it would be better that we got down to the sea. (Oris 13, 2001, an excerpt)
Products Behind Projects
Product Spotlight
Noticias

17 may. 2024
Noticias
Knox Bhavan completa una casa accesible y energéticamente eficiente con un sistema de casetones prefabricados de madera
El estudio de arquitectura londinense Knox Bhavan ha terminado una casa accesible y energétic... Más

17 may. 2024
Innovaciones
La Torre Wangen es la primera estructura escalable de varios niveles que utiliza componentes de madera autoformados.
La Torre Wangen es la primera estructura escalable de varios niveles que utiliza componentes estruct... Más

16 may. 2024
Noticias
Lumi Shala de Ibuku es un escultural centro de yoga con forma de concha de bambú en Bali.
Lumi Shala es un espacio de bienestar artesanal en el Centro de Yoga Alchemy de Bali, diseñad... Más

15 may. 2024
Noticias
Makoto Yamaguchi Design completa la sede central de Tokio con una pagoda japonesa tradicional de aspecto contemporáneo
Makoto Yamaguchi Design, con sede en Tokio, ha terminado la nueva sede de una empresa japonesa de ju... Más

14 may. 2024
Especificación
25 mejores fabricantes de ventanas de aluminio
Las ventanas y sistemas de ventanas de aluminio son ligeros, resistentes a la corrosión y est... Más

10 may. 2024
Detalle
Detail: Red facade and triangular plot create distinctive apartment building in Barcelona

9 may. 2024
Noticias
Snøhetta finaliza el primer edificio noruego de uso mixto climatizado de forma natural
El estudio mundial de arquitectura y diseño transdisciplinar Snøhetta ha terminado el... Más
