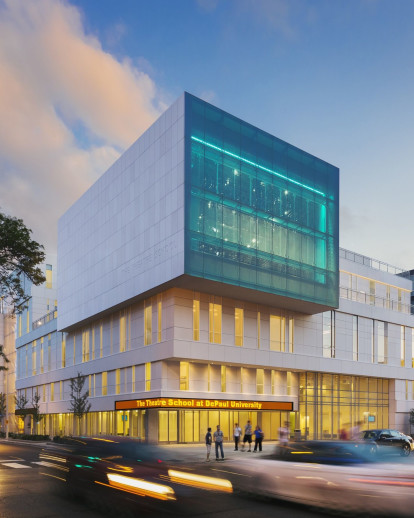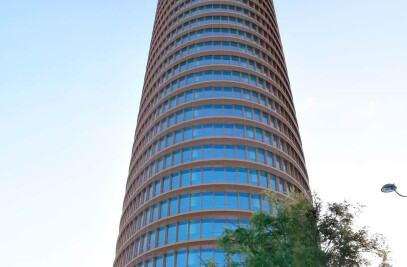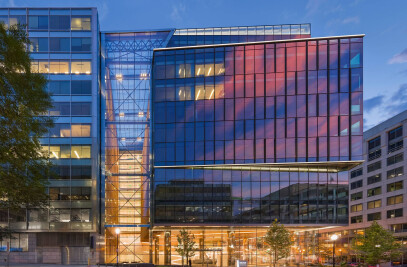The Theatre School is a gateway to DePaul University’s Lincoln Park campus. Used for both instruction and performance, the building welcomes students, faculty and staff during the day and theatergoers at night. Emphasizing openness and transparency, the building puts the excitement of a theater education on view for the neighborhood.
The five-story building is a composition of rectangular forms clad in limestone, translucent glass and transparent glass. Projecting from the building at the corner is the Sondra & Denis Healy Theatre, serving as a sign for the university. The north façade softly glows at night, a beacon for the Theatre School. Similar to a scrim, the translucent glass wall can reveal the 100-seat flexible theater behind it.
Behind-the-scenes activity is visible to both theatergoers and passersby. Floor-to-ceiling glass on the ground floor places the scene shop, metal shop and paint shops on display. Theatergoers gathering in the glass-enclosed lobby for the Fullerton Stage, a 250-seat thrust theater, are also visible from the street. Inside, visitors attending a show at the fourth-floor flexible theater pass classrooms and rehearsal rooms.
Students and faculty enter the building midblock at Racine Avenue, which connects with paths to the heart of the DePaul campus. The school entrance opens into a lobby, lounge and concessions space shared with the public entrance at the corner. The thrust theater lobby is the “living room” of the building, where theater patrons and students congregate.
Wide corridors, open lounges and rooftop courtyards encourage interaction between students and faculty and among theatergoers. An interior courtyard brings light, views and air to offices and design studios. Rooftop courtyards are surrounded by all elements of the Theatre School—administration, classroom and rehearsal spaces, public lobbies, faculty spaces, and the script library.
The building is designed for LEED certification. Strategies to reduce energy consumption include fritted glass throughout the building, green roof areas, and daylighting for offices, design studios, and classrooms.
Material Used :
1. Cladding support system - eClad
2. Amici Terrazzo
3. Wood Ceilings - ACGI
4. Glass - Viracon
5. Curtain wall - Kawneer
6. Point - Supported Glass Walls - Novum Structures
7. Draw Bridge - Advance Lifts

































