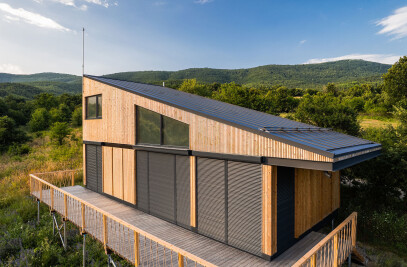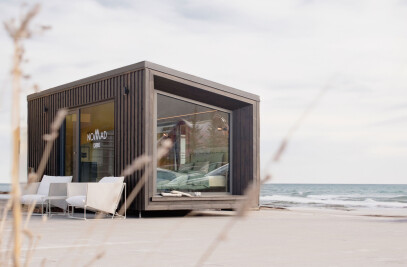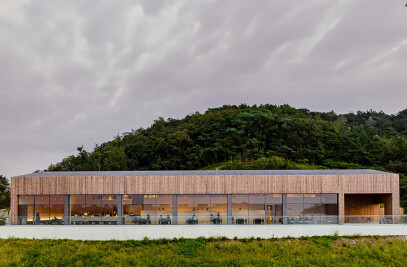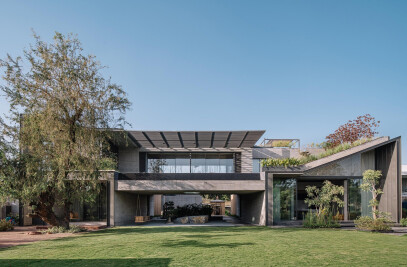Wind Hill Village, skillfully crafted by Doojin Hwang Architects, finds its serene abode on Jeju Island, South Korea's expansive island spanning 1.8 km2. This exceptional complex, consisting of six detached houses, embraces a harmonious and visually unified village concept for six different clients. Over a span of 4 and a half years, the vision became a reality.

Each house stands independently yet fosters a sense of community with shared amenities like a parking area, swimming pool, outdoor spa, fitness area, and gas tanks. While the prototype laid the foundation, each house was individually designed, ensuring unparalleled uniqueness among them. A striking feature of the houses is the naturally greyed Lunawood cladding, gracefully adorning both the exterior and roof surfaces. This natural elegance creates a mesmerizing interplay with the ever-changing weather and daylight, rendering the village a captivating sight as the day unfolds. The seamless integration of the gray cladding with the rustic stone walls adds to the village's allure, a testament to thoughtful design and impeccable craftsmanship.

Naturally greyed exterior cladding and roof cladding with Lunawood
The Wind Hill village effortlessly melds with its scenic surroundings, exuding a natural and graceful charm. The enchanting silver-grey hue of the weathered Lunawood Thermowood, in conjunction with the stone walls that intersperse the plots, creates a captivating ensemble amid the lush, volcanic landscape.
Masterfully crafted, the exterior cladding of The Wind Hill houses expertly harnesses the exceptional qualities of Lunawood Thermowood and its captivating natural graying effect. The meticulous angles of the houses and the roof cladding were skillfully achieved using Lunawood products. To withstand the humid and hot climate, the project called for a dimensionally stable wooden exterior cladding, ensuring weather resistance even without a separate surface treatment.

The thoughtful use of diverse panel sizes adds an intriguing rhythm to the facades, imparting an element of artistic expression to the architectural design. The result is a visually engaging and harmonious blend of craftsmanship and nature's beauty.




































