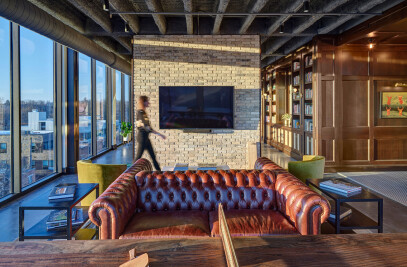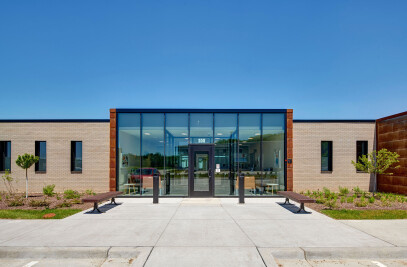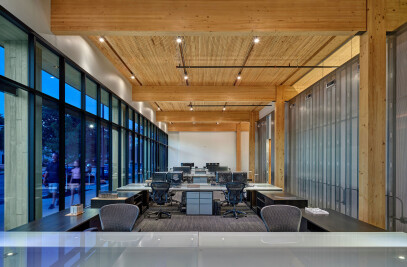The Unitarian Universalist Society facility harmonizes with its natural landscape to provide reflective spaces for worship, fellowship, religious education, and administration. The congregation’s collaborative decision-making engaged all 300 members to inform a deeply considered, conscientious design. Its organic form and fundamental qualities– sustainability, accessibility, flexibility, efficiency, and austerity—reinforce the Society’s core principles. The facility is currently on track to achieve Zero Energy Building (ZEB) certification from the International Living Future Institute (ILFI).
Natural outdoor playscapes, woodland walking trails, food gardens, and charging stations optimize the site’s performative and experiential potential. Volunteers patiently deconstructed the property’s small existing residence, leaving a wealth of sorted materials to local non-profits. Native grasses, a geothermal heat pump loop, and photovoltaic arrays located to the building’s west create a buffer to the street. Bioretention cells capture all stormwater run-off, mitigating impact to the nearby creek.
Locating the building in an open clearing minimizes its impact on wooded habitats and sets the stage for an understated, visceral entry procession. Through the portal-like front door, one passes through the lower, curved support program bar into a transparent Narthex that separates the Fellowship Hall on the north from the Sanctuary to the south. The transition from compression to expansive openness invites the natural panorama to provide a dramatic sense of arrival. Beyond fully-glazed walls, the forest provides dappled intimacy. The sanctuary’s prow extends south, a stone’s throw from a mature evergreen grove. Services pause respectfully as deer and woodland creatures pass.

































