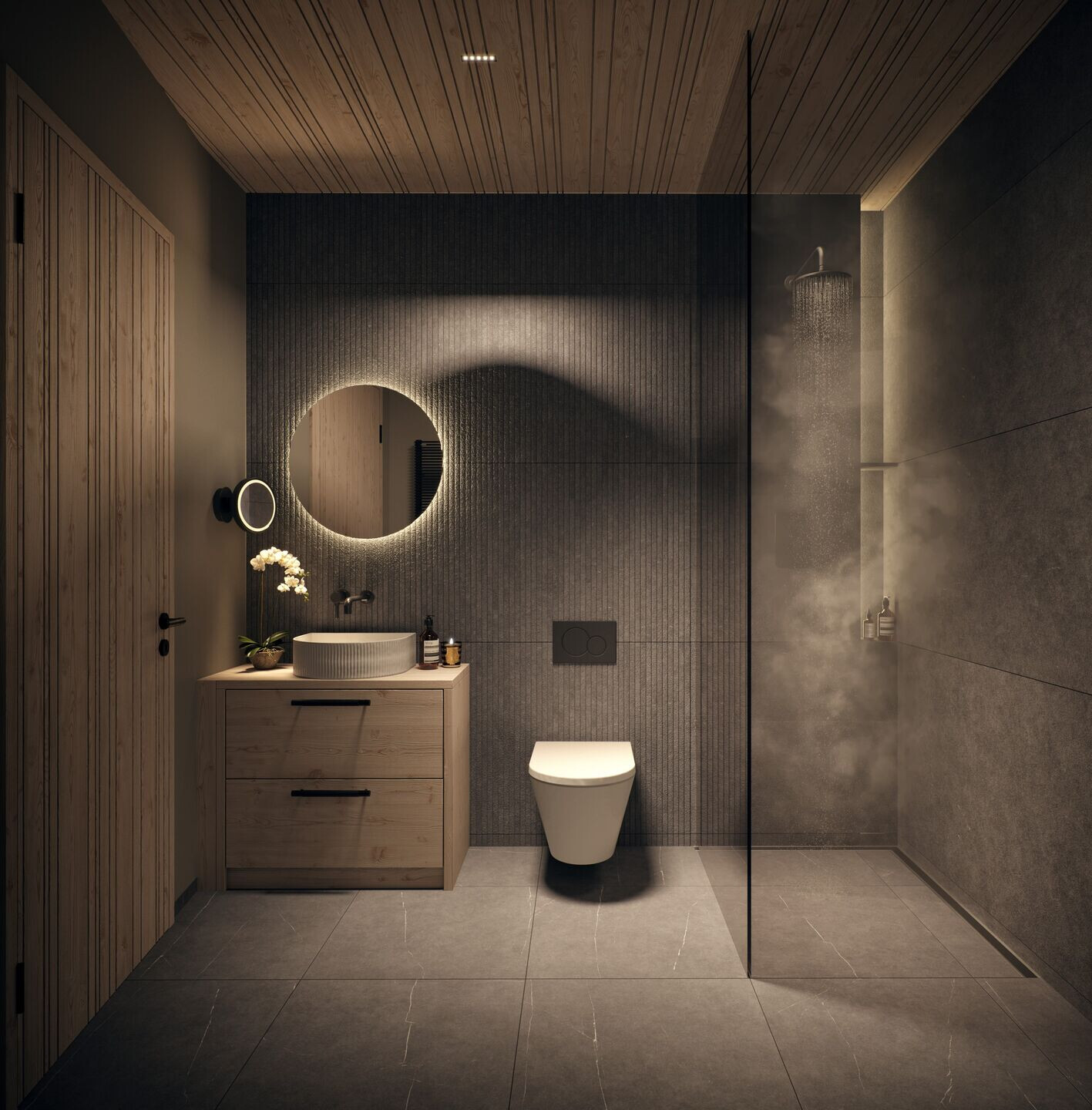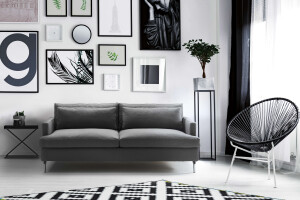Situated in the canton of Uri at the foot of the Gotthard Pass, Andermatt, in both summer and winter, offers rich panoramas, a variety of activities and a diversity of possible itineraries among the eight Alpine passes. It's in the heart of the Swiss Alps that the magnificent Vera residences project was born along the town's new luxury shopping street, for our client Andermatt Swiss Alps.
We had the chance to create 9 sumptuous interiors for the Vera residences - the golden wood building designed by CAS Architekten AG. This unique project features 9 residences, including two double-height penthouses, each with access to a relaxation area with spa and gym.
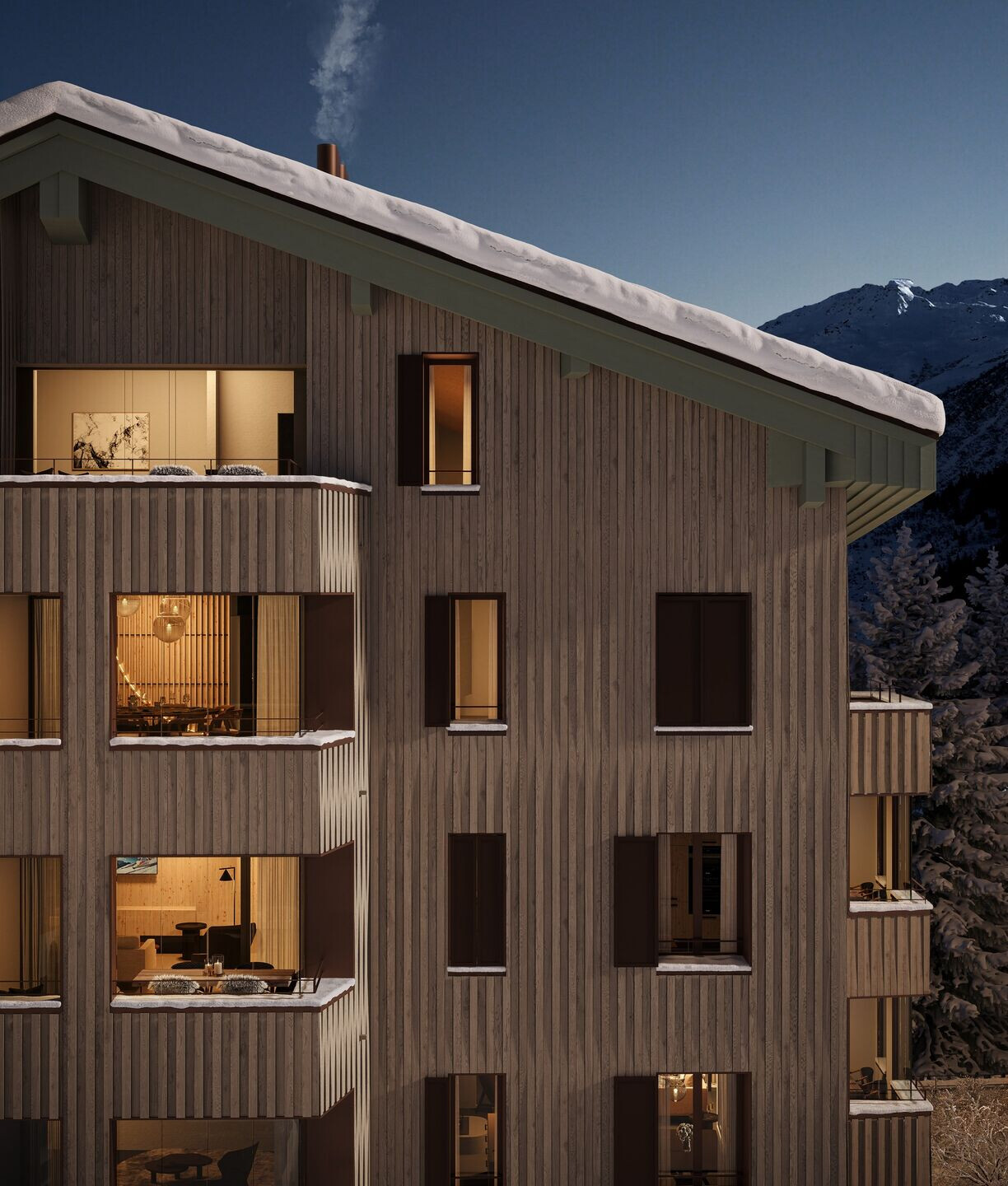

Our aim was to create something deeply rooted in the nature of Andermatt that would become a “home away from home” for the future residents. For the design of the interiors, it was important to make a meticulous choice of local materials. The aim was to capture the essence of the surrounding scenery: the relief of the steep valleys, the purity of the white winter landscape and most important the luminous effects of the Alpine sun. Indeed, it was this particular glow when the sun touches the mountainous relief – the Skyline of the Alpes – and irradiates the sky with its rays that we wanted to capture and incorporate into each flat. Crafted through clever play of light and vertical slats, we were able to recreate this natural glow. These large circles punctuate the different rooms in the residence and provide soft light to create a soothing atmosphere. An iconic element that blends very well with local materials, such as Swiss pine wood paired with strong natural stone, and echoes the slats work on the exterior facades.
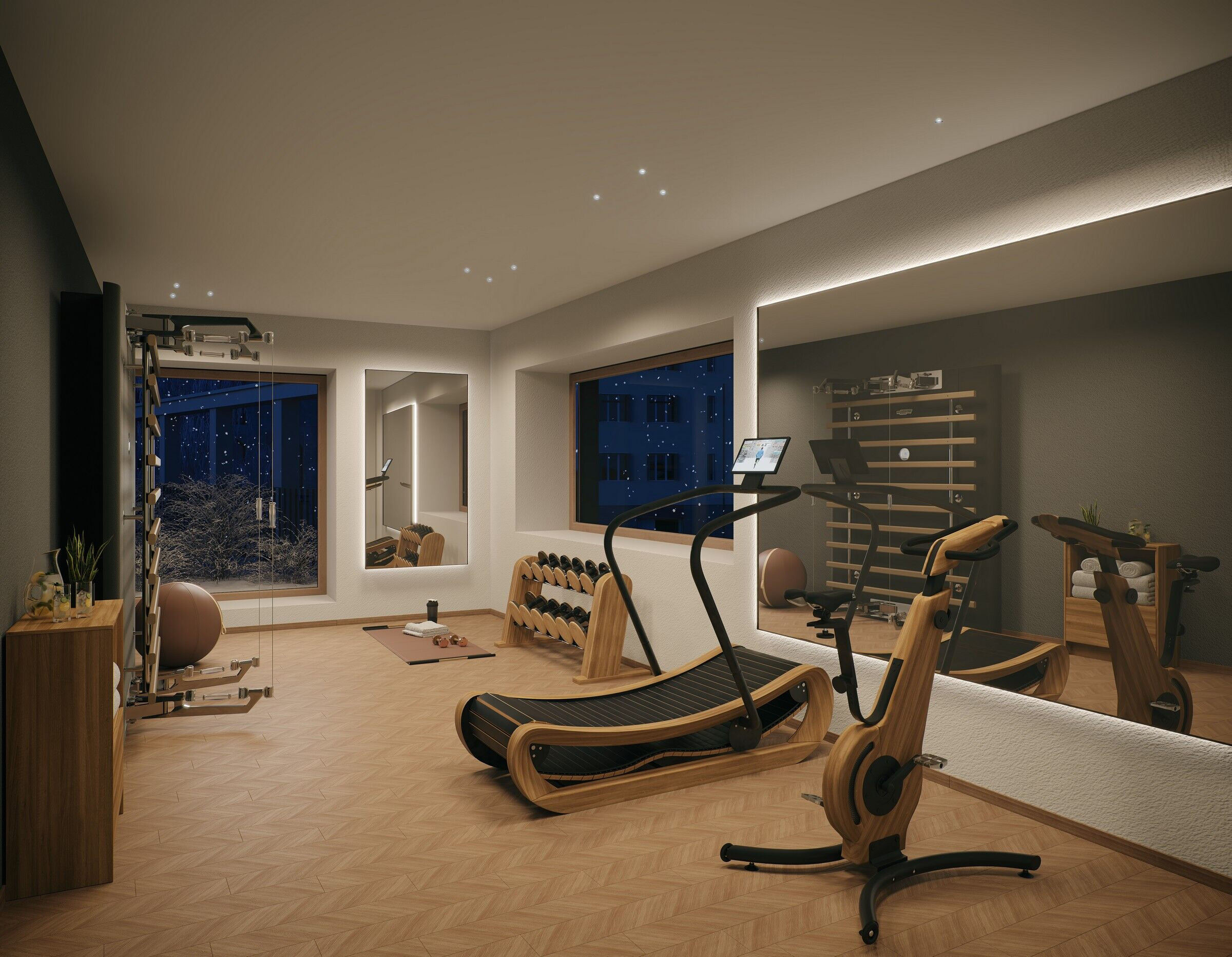
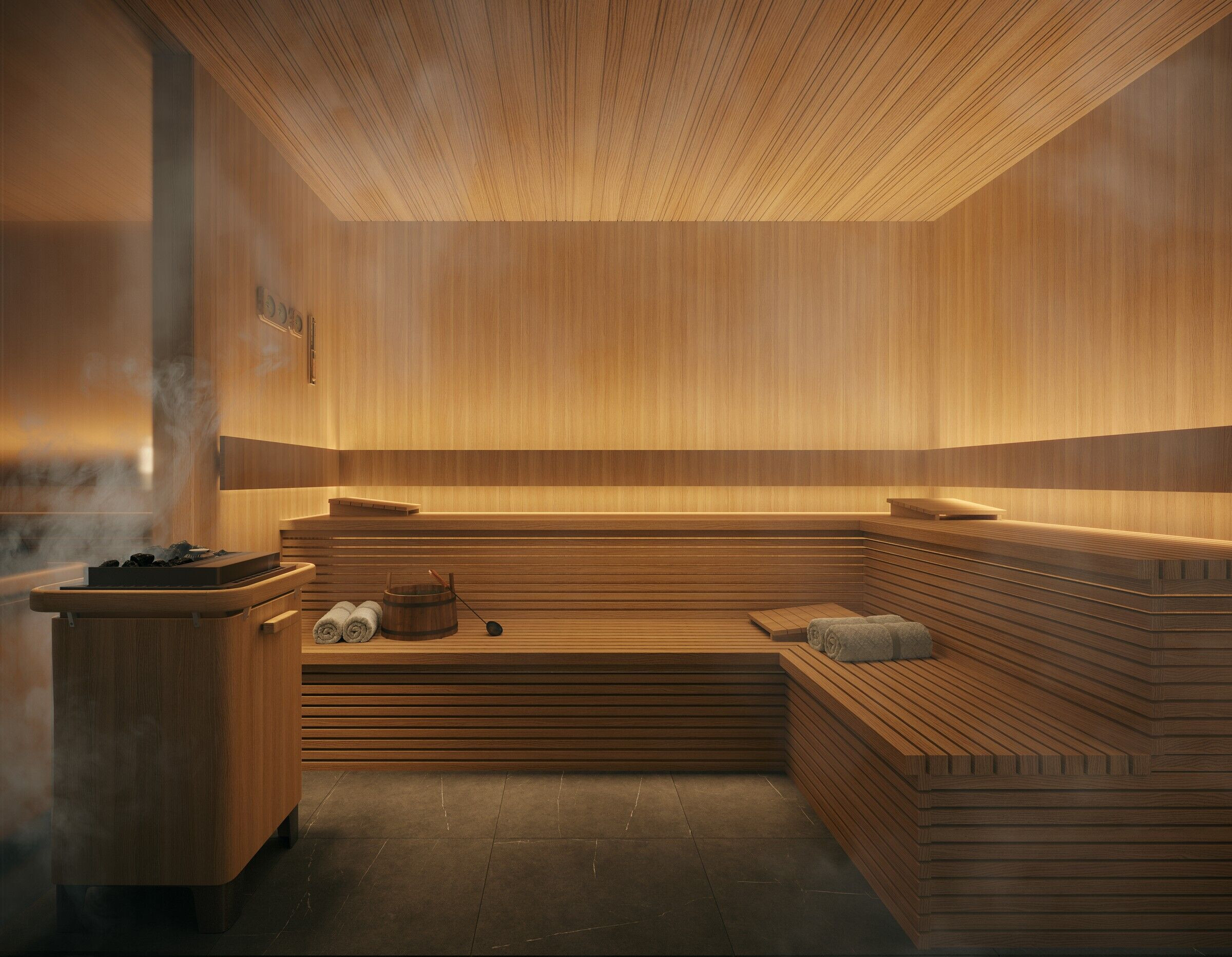
Attention to detail was the hallmark of this project. Only the finest materials and objects, distinguished by their expertise and craftsmanship, were chosen. From our Genea chairs in collaboration with Passoni to the Murano glass-blown Vitruvio pendant lights in partnership with Artemide, each item was handpicked to complement the interiors seamlessly.
The success of this project is already visible, as all the residences have found owners that can plan to move in in 2024.
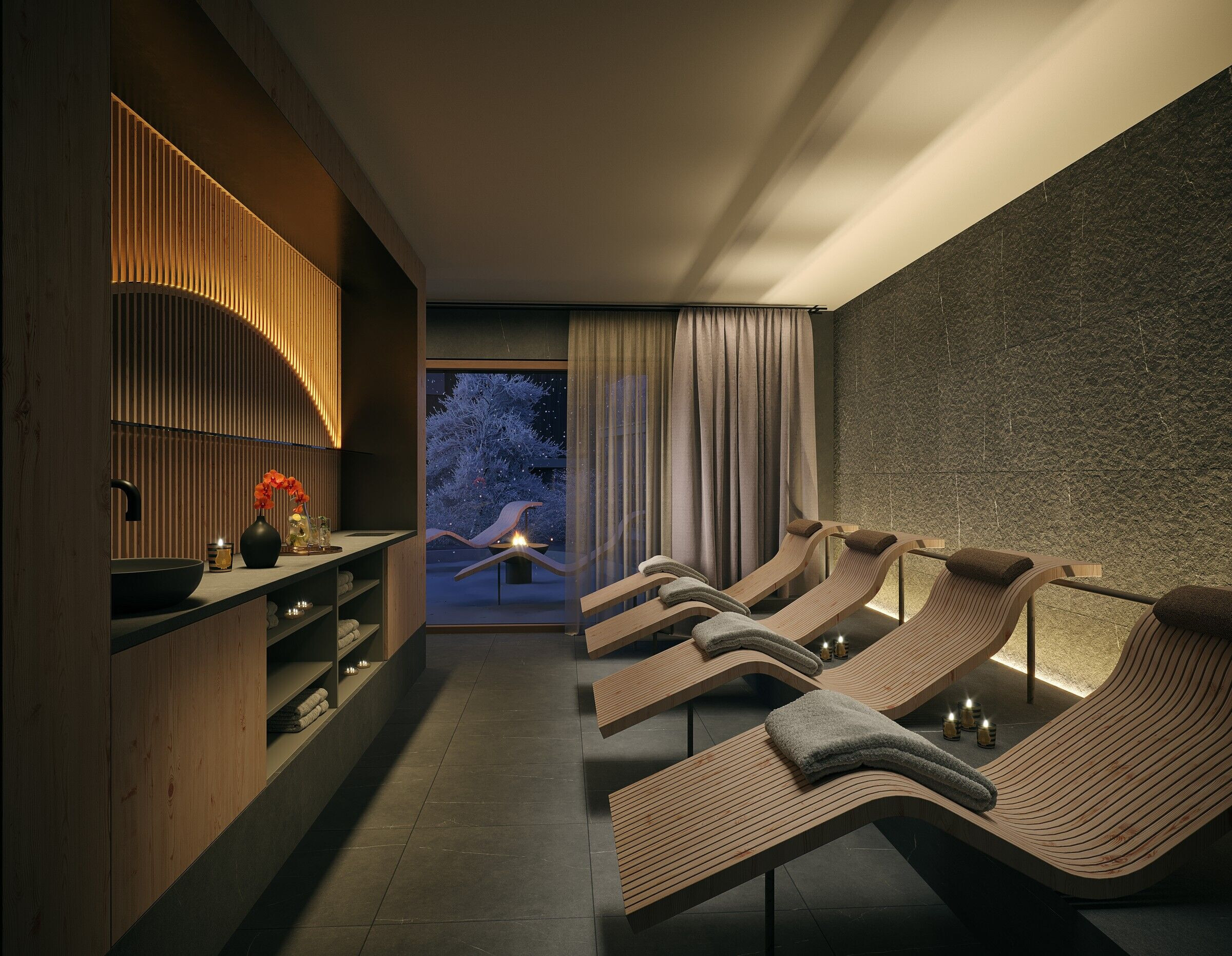
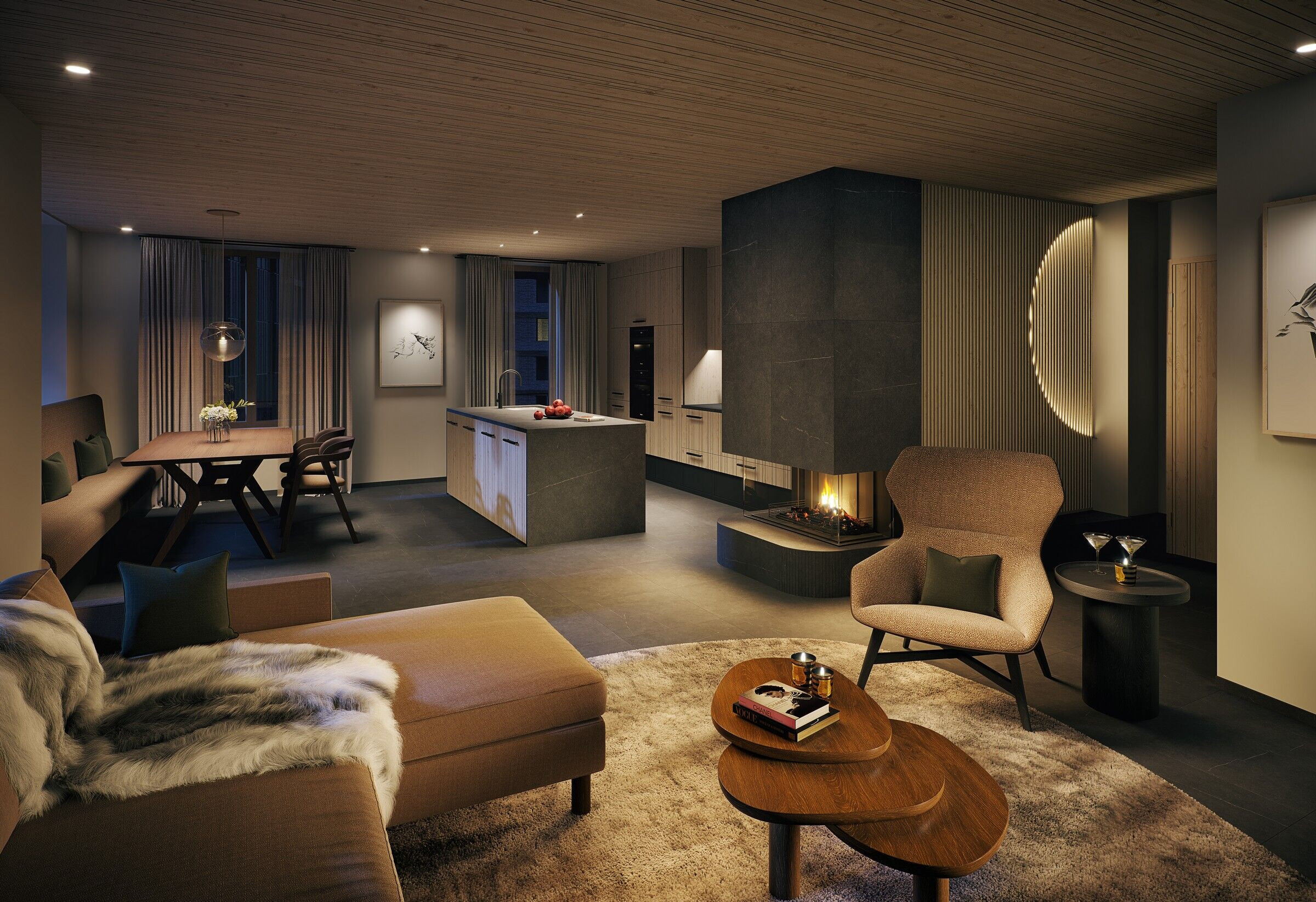
Team:
Architect: Andermatt Swiss Alps
Other participants: CAS Gruppe, Obrist Interior, Frischknecht AG, iGuzzini, Bauwerk Parkett, Passoni, Artemide, Louis Poulsen, Brunner
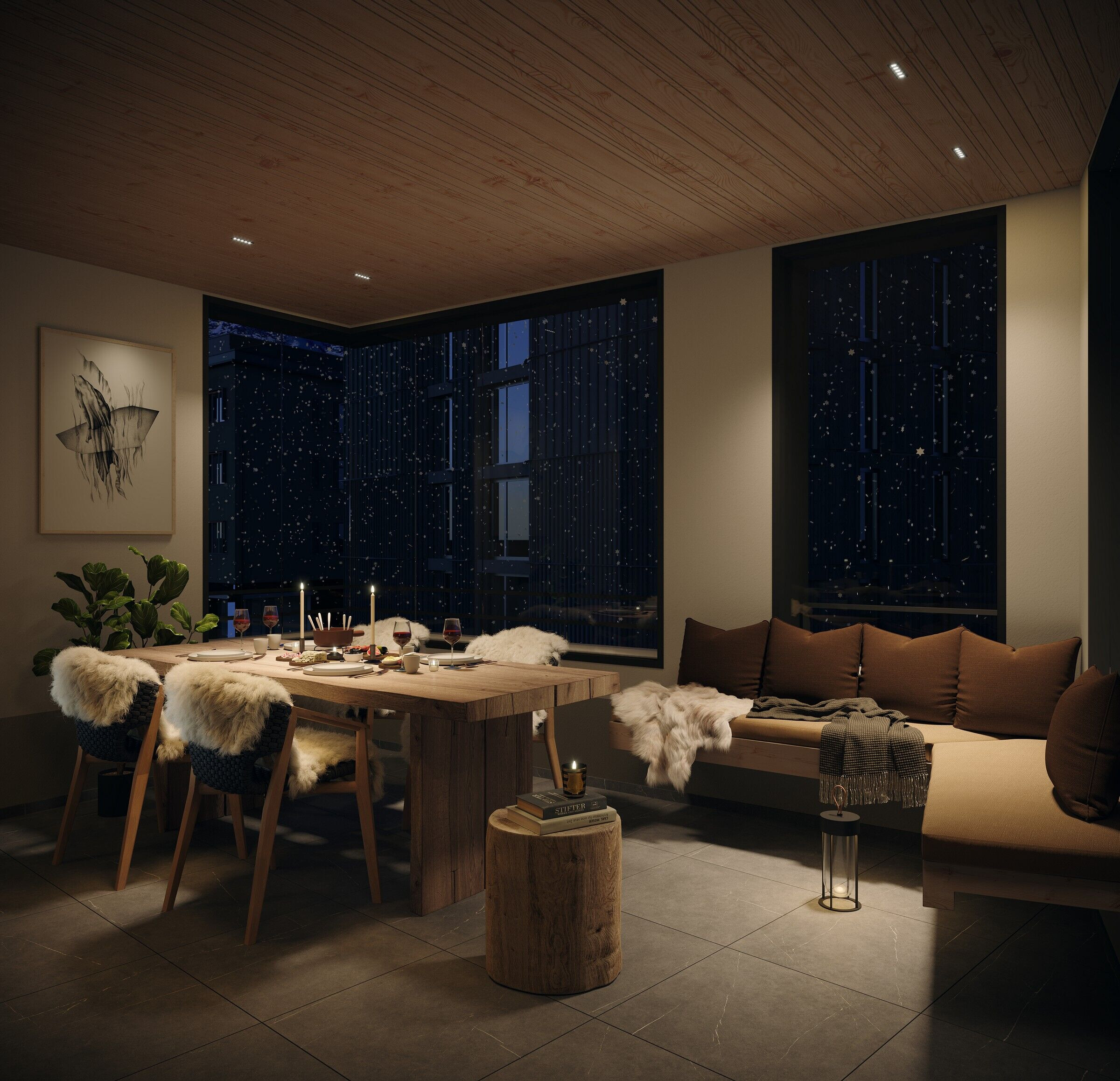
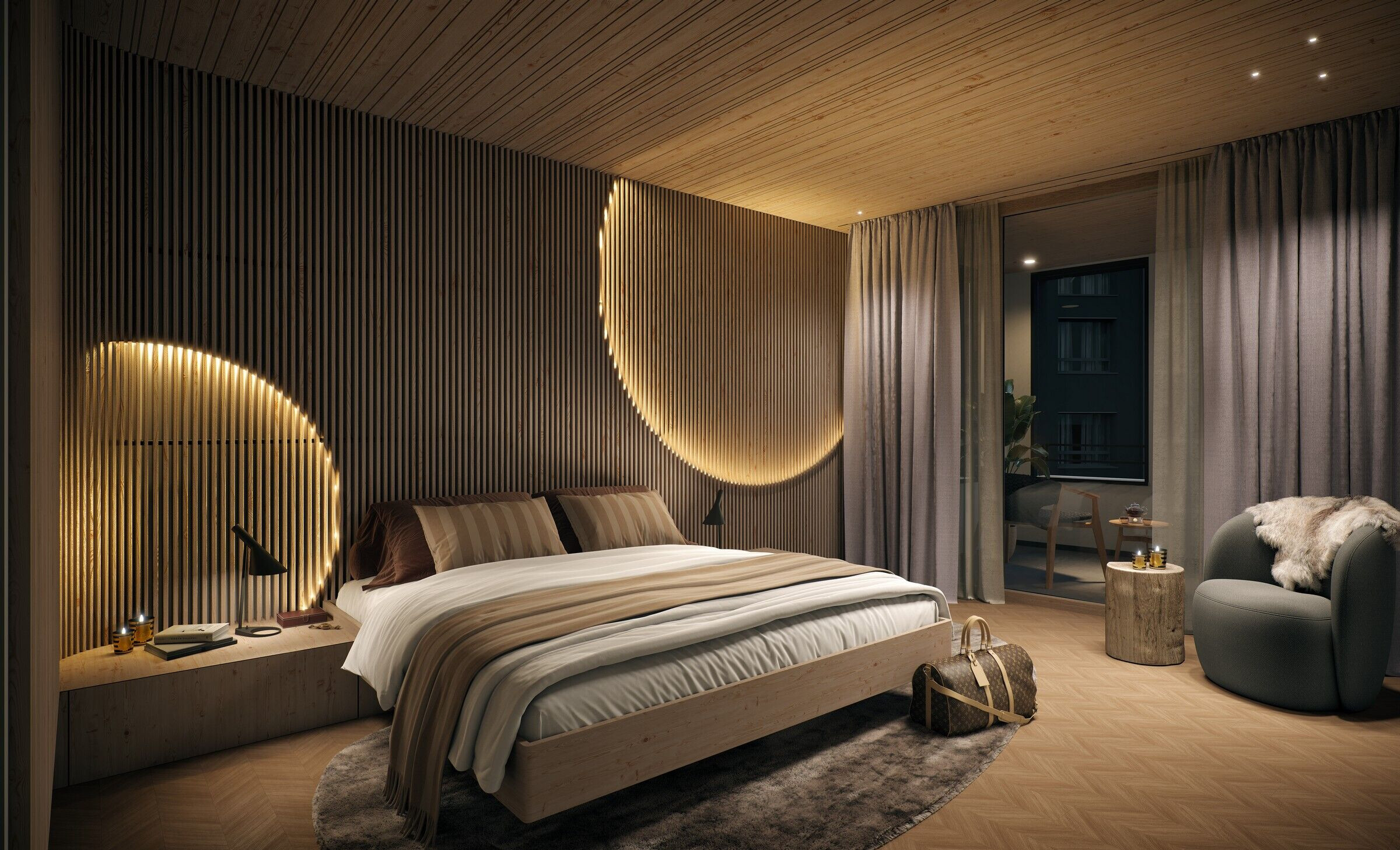
Material Used:
1. Facade cladding: defined by architecture
2. Flooring: Natural Stone “Pietra Piasentina geflammt & gebürstet”, Wooden flooring “Bauwerk Spinpark Eiche naturgeölt Farina Hell”
3. Doors: defined by architecture, Material Arvenholz as Interior wood works
4. Windows: defined by architecture
5. Roofing: defined by architecture
6. Interior lighting: Architectural Light by iGuzzini, decorative Light by Artemide, Flos, Oluce, Louis Poulsen, Louis Vuitton
7. Interior furniture: Louis Vuitton, Passoni, Milano Bedding, Bolia, Vitra, Carl Hansen, Roda, Roche Bobois, Brunner
