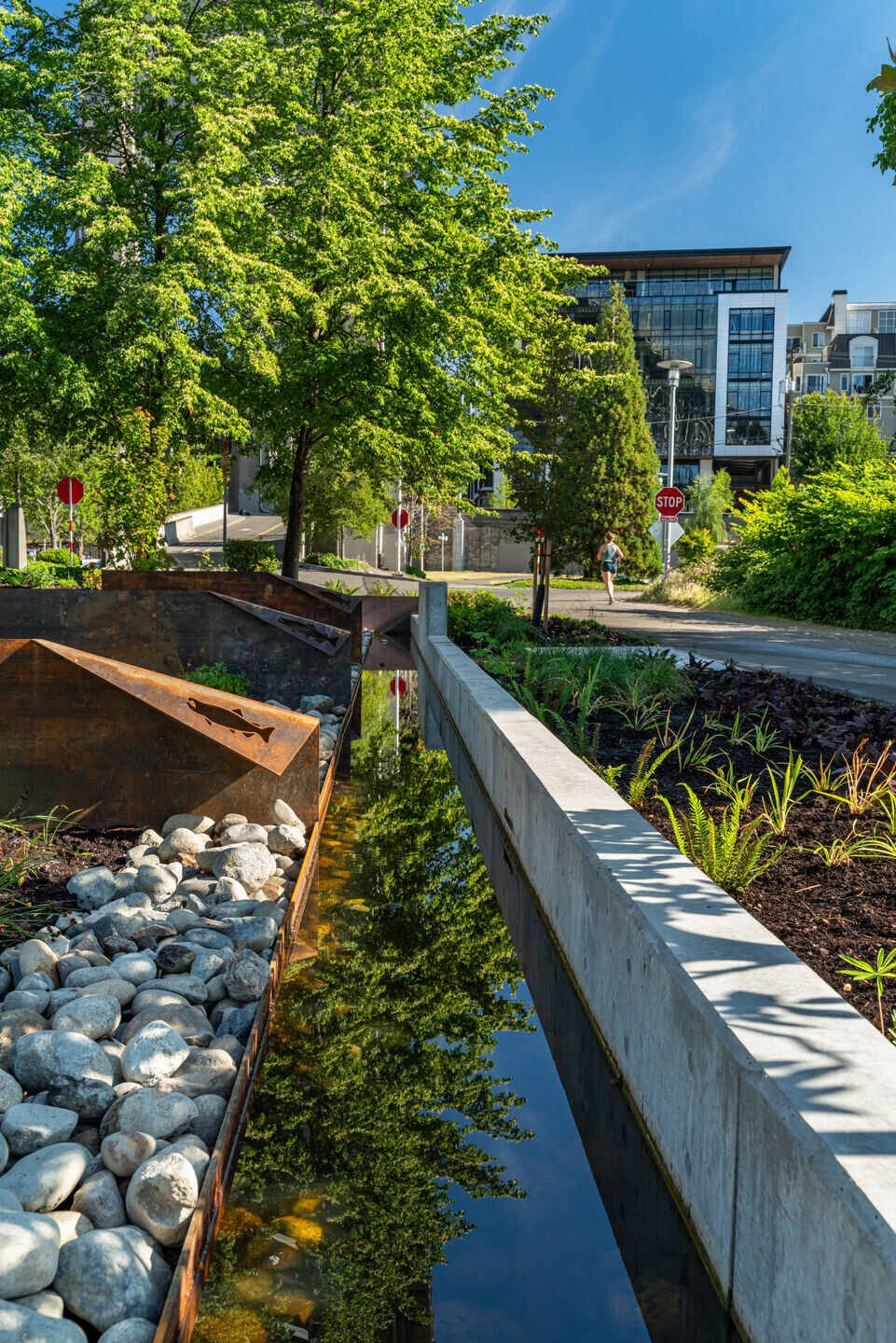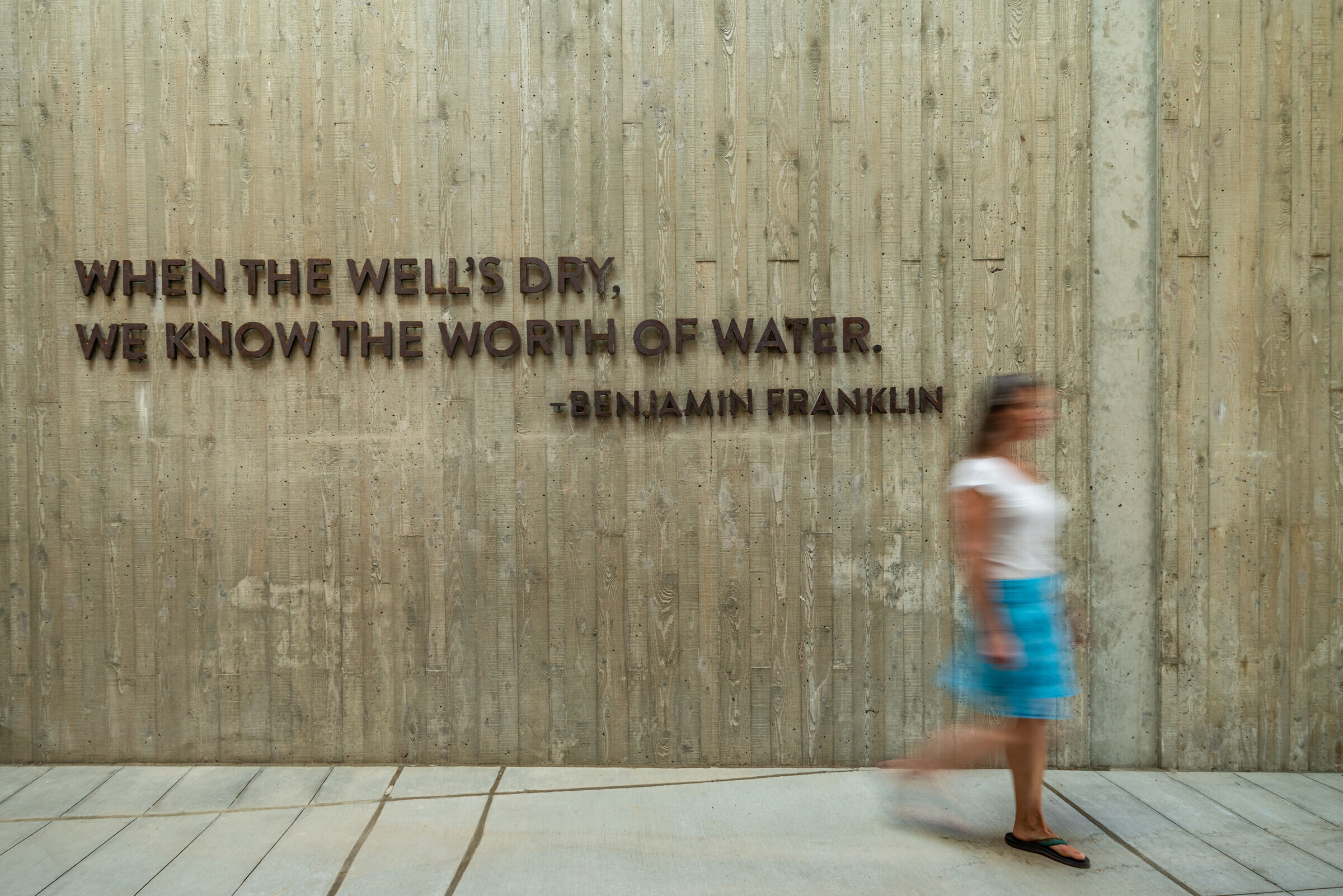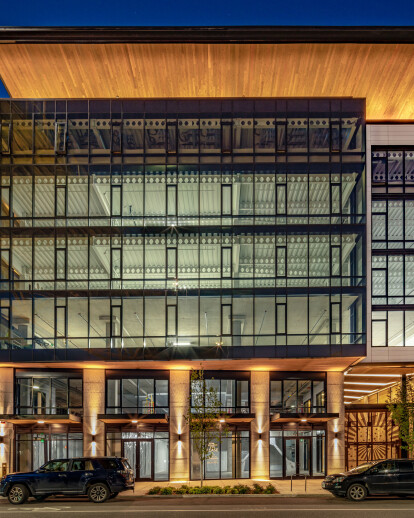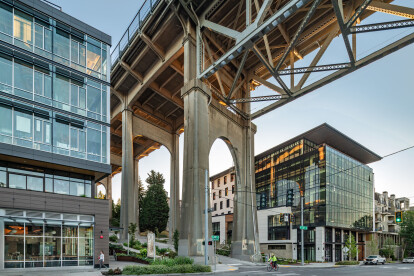Watershed is an agent of change. As a Living Building Challenge Petal Certified project and one of a handful of buildings to meet the requirements of Seattle’s rigorous Living Building Pilot program, it celebrates a story of community water conservation, reclamation, and treatment through the design of the building and its public outdoor spaces.
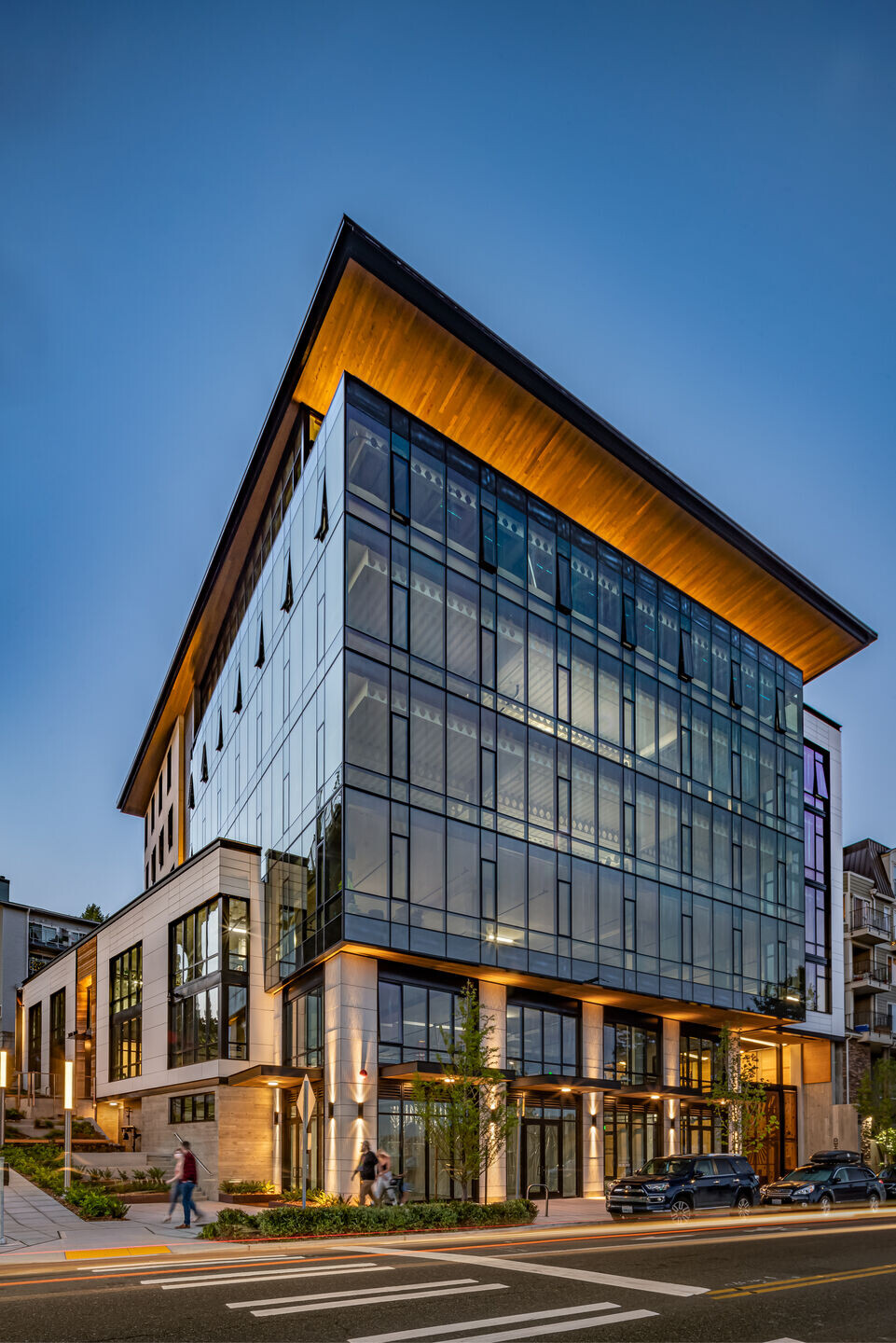
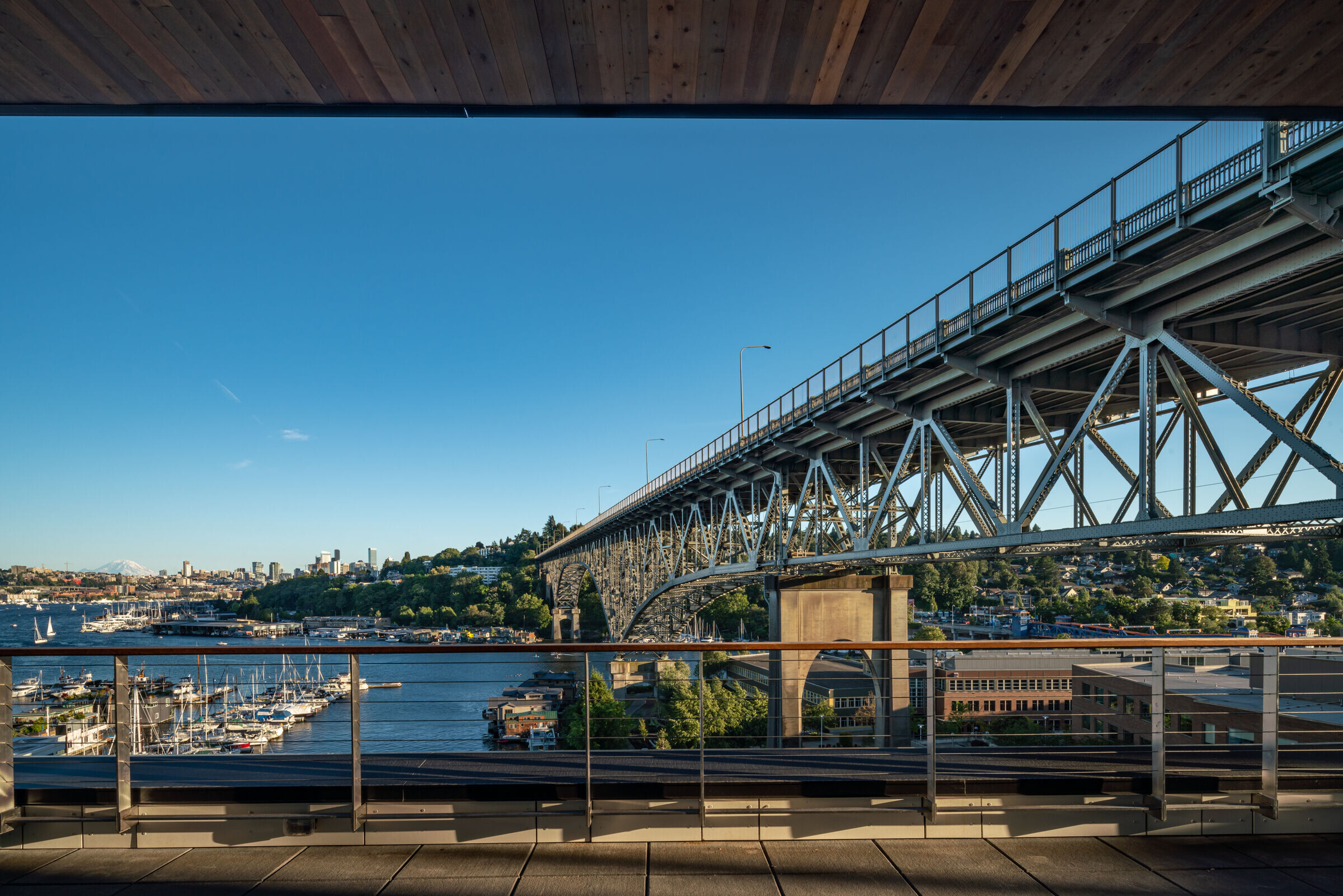
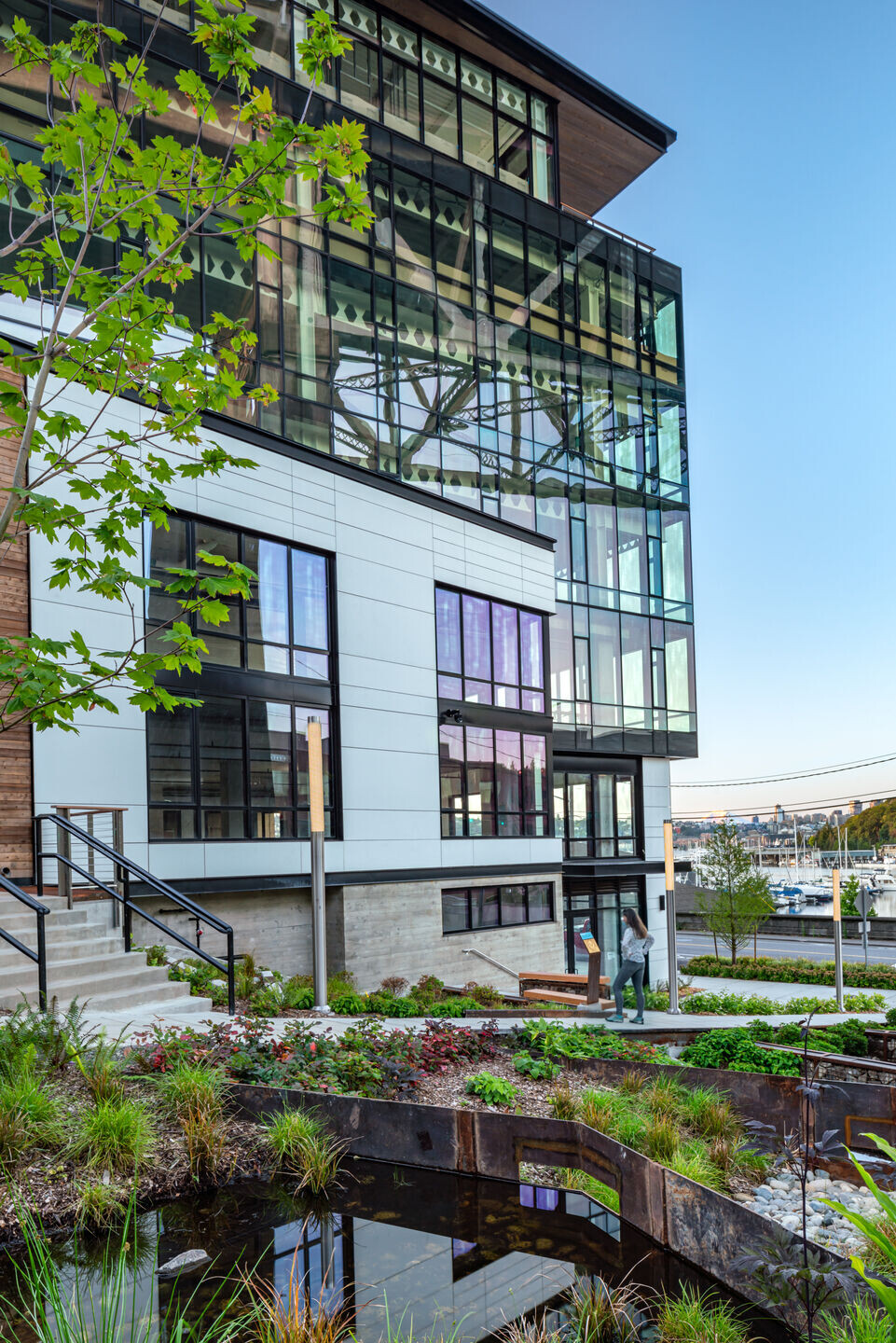
Verdant bioswales stepping down a hillside, a large cantilevered shed roof, a reactive glass facade perched over an engaging streetscape – these design decisions provide the framework for a regenerative, deep-green 72,000 GSF Class A+ office and retail project making a measurable impact on the neighborhood and region.
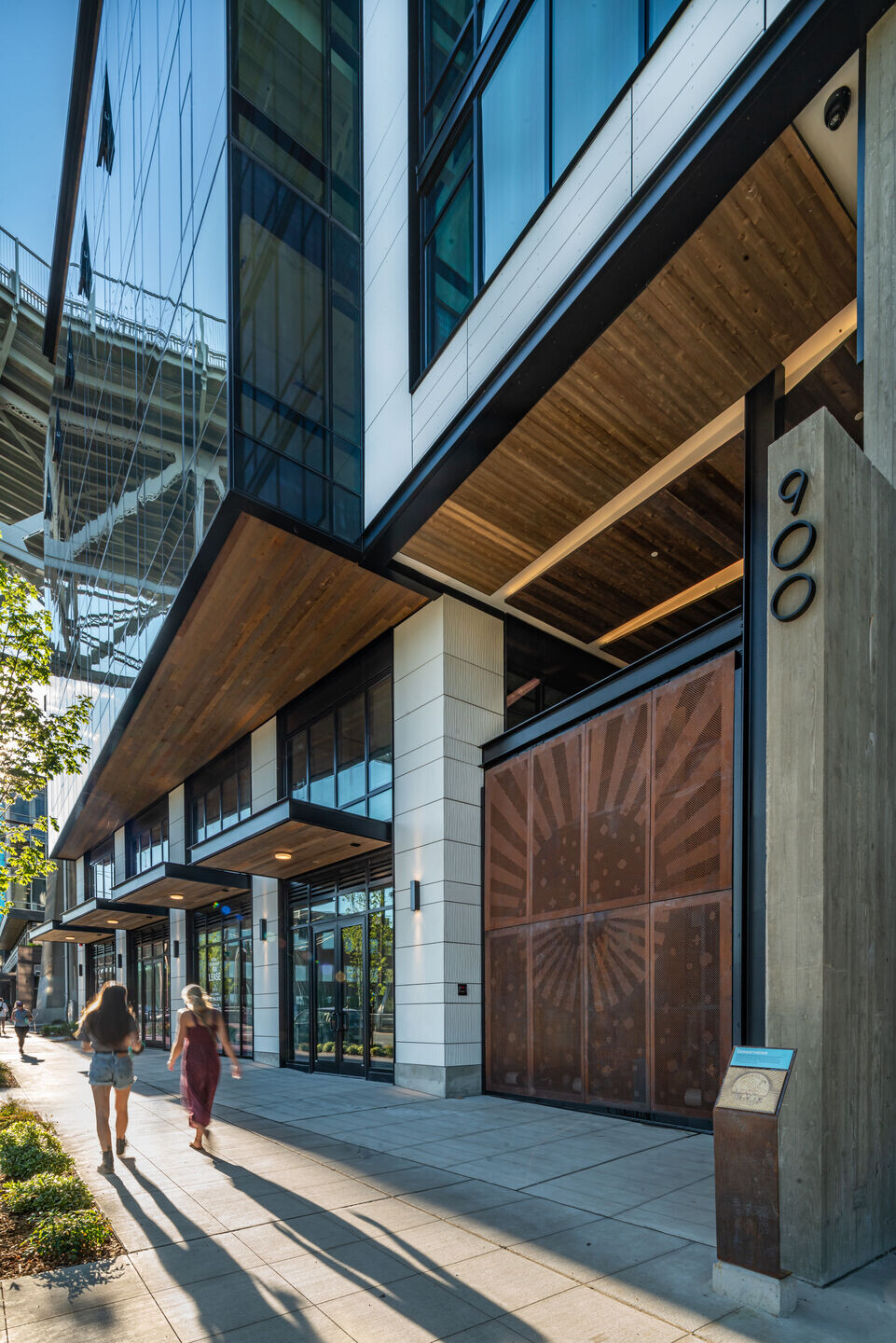
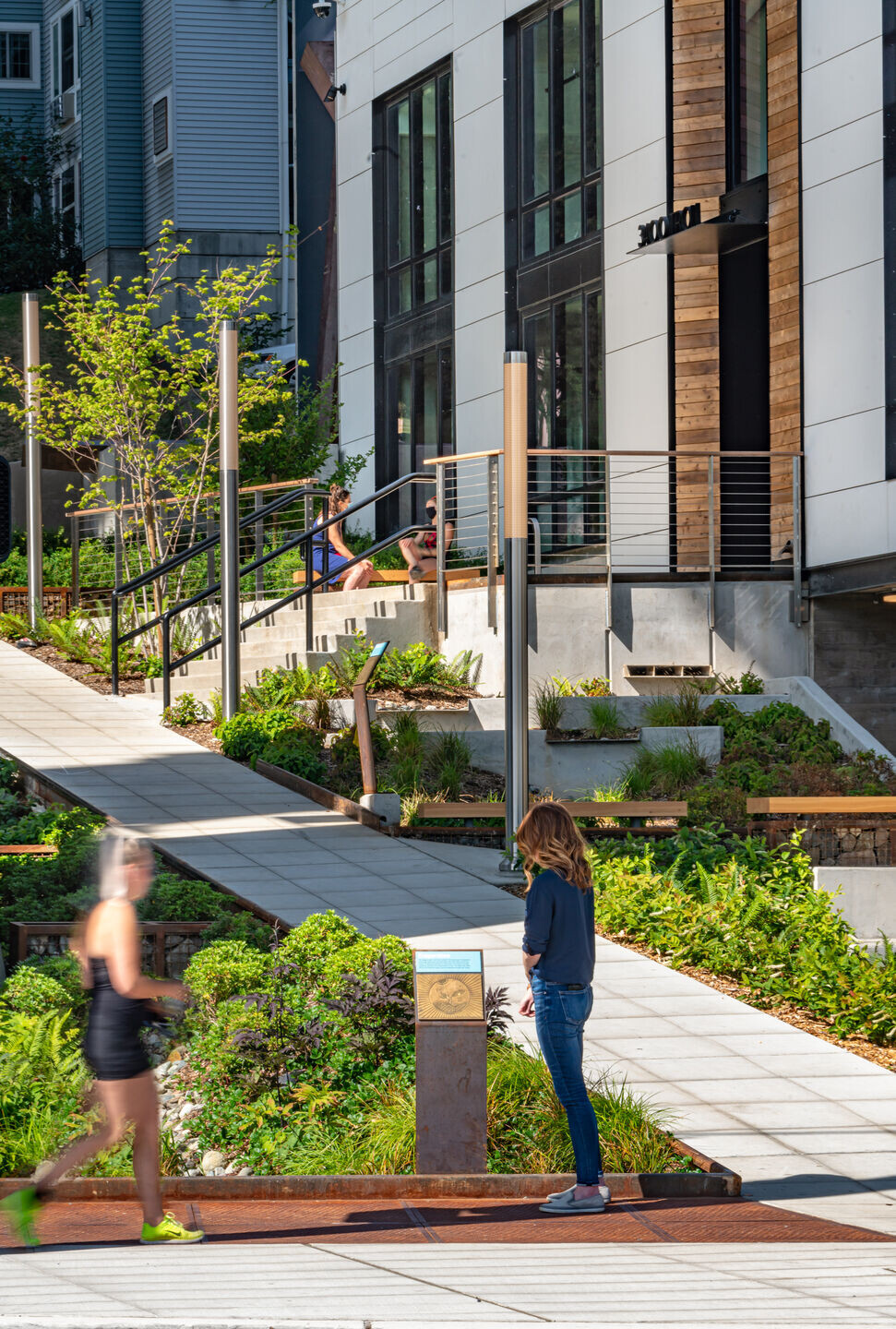
The dramatic shed roof captures and directs 200,000 gallons/yr of rainwater to steel channels that funnel through a sculptural waterfall to a subgrade cistern. Reuse in the building and landscape contributes to an overall 88% potable water reduction.
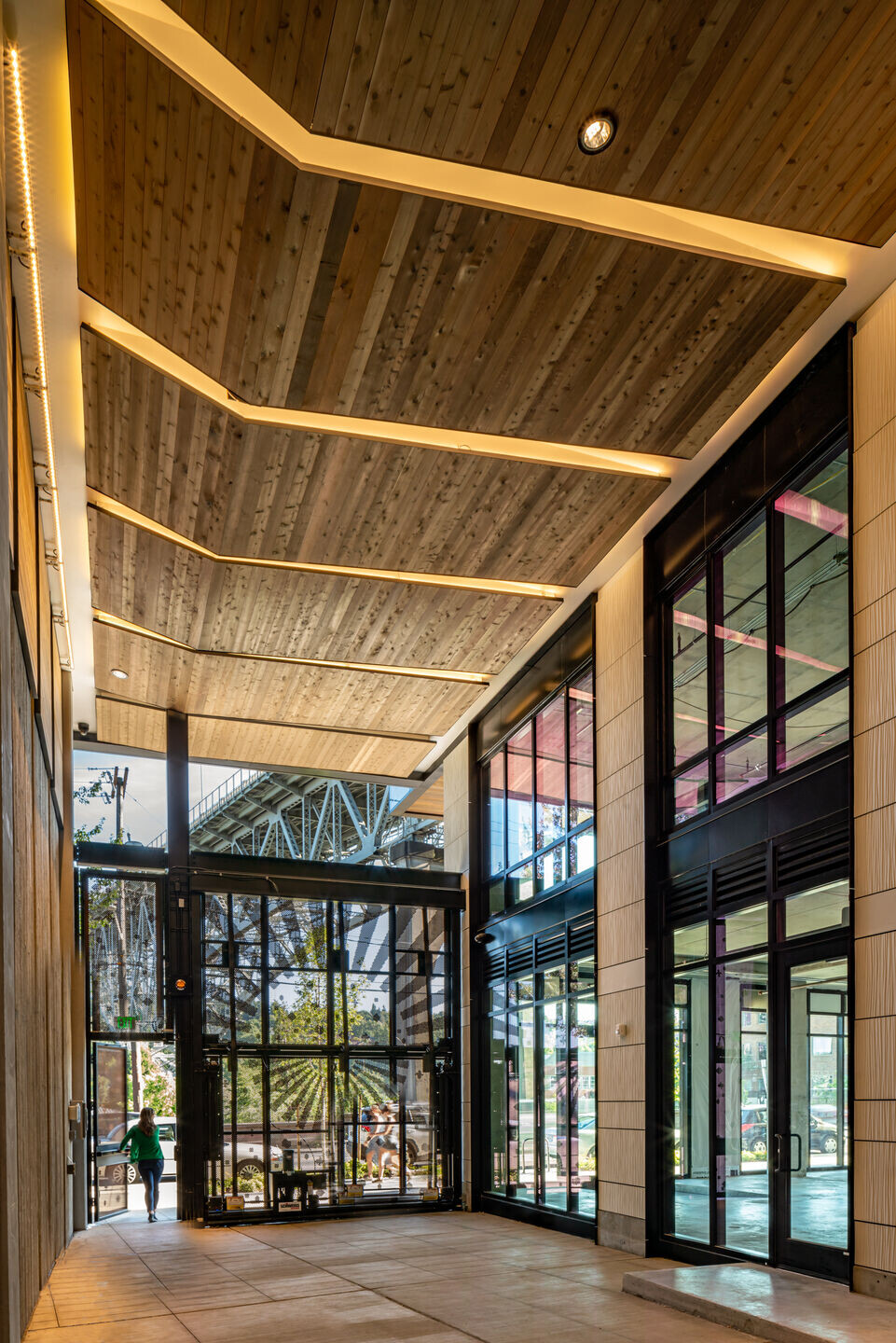
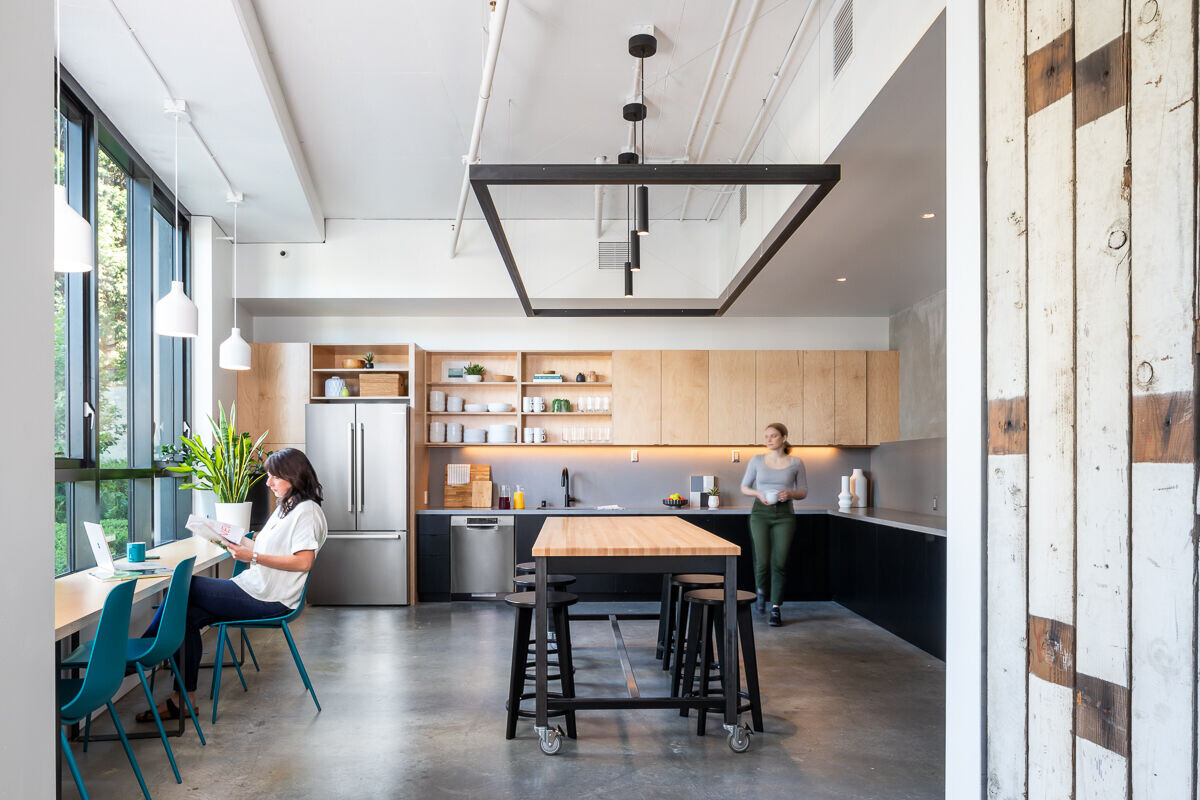
The lush bioswales filter 400,000 gallons/yr of toxic runoff from adjacent streets and the historic Aurora Bridge overhead while providing a green respite from the urban surroundings. The story of water collection, evaporation, filtration, and conservation engages and educates the neighborhood through interactive art pieces discovered throughout the site.
All materials were vetted to avoid toxic chemicals, encourage manufacturer transparency, reduce embodied carbon, and support the regional economy through local sourcing.
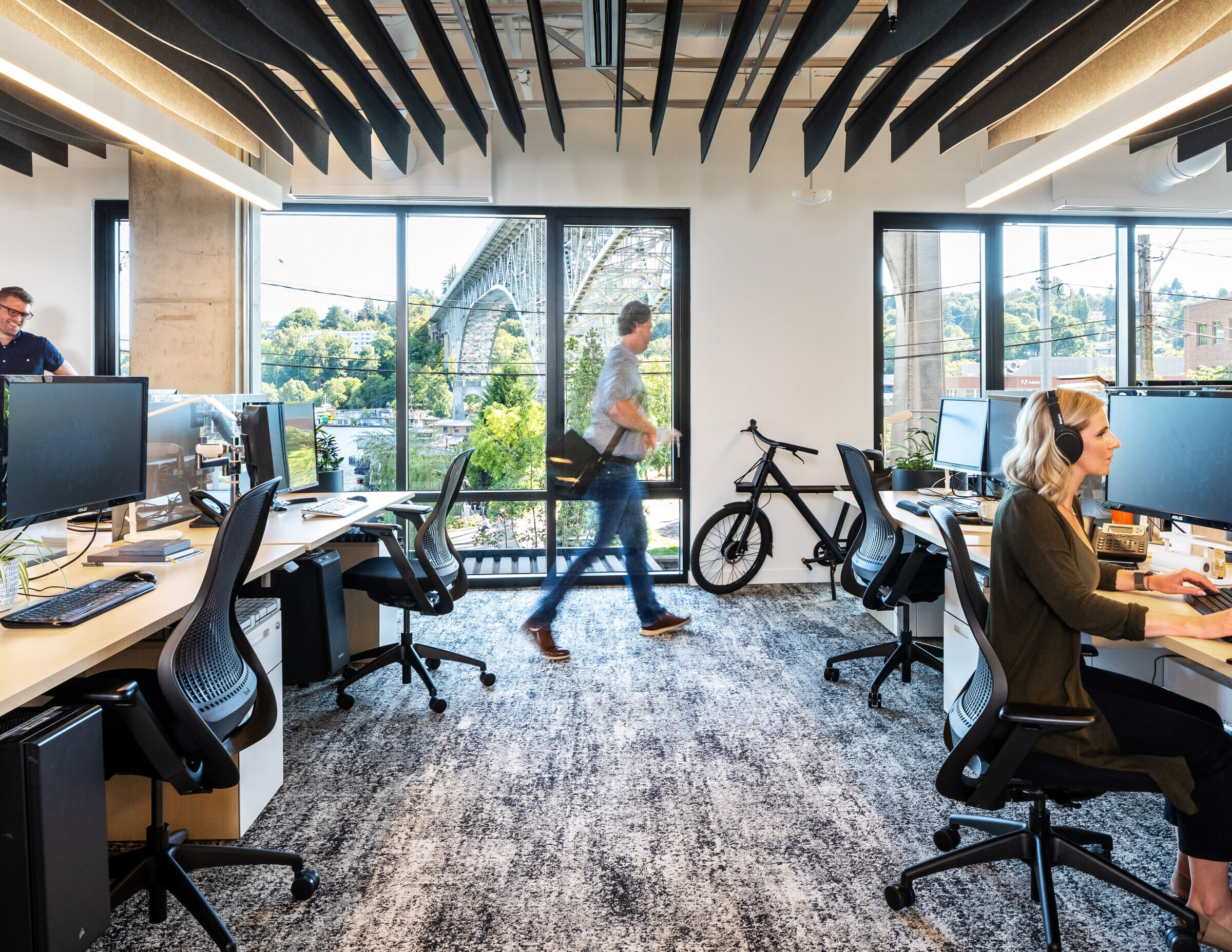
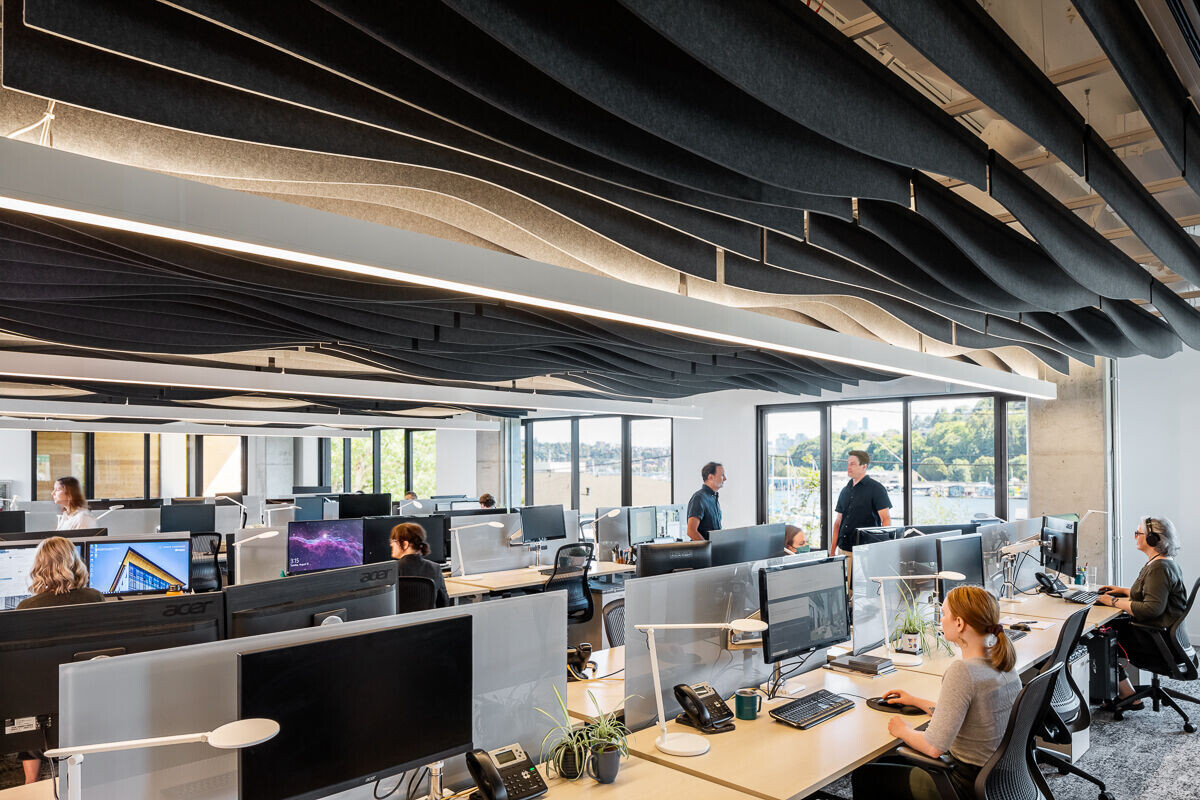
With an Energy Use Intensity measured at 28 kBtu/sf/year, Living Buildings like Watershed prove that high-performance architecture does not need to be extravagant or expensive. The impact of this market-rate building goes beyond its occupants; it shows how new construction can holistically contribute to the well-being of a community and its environment.
