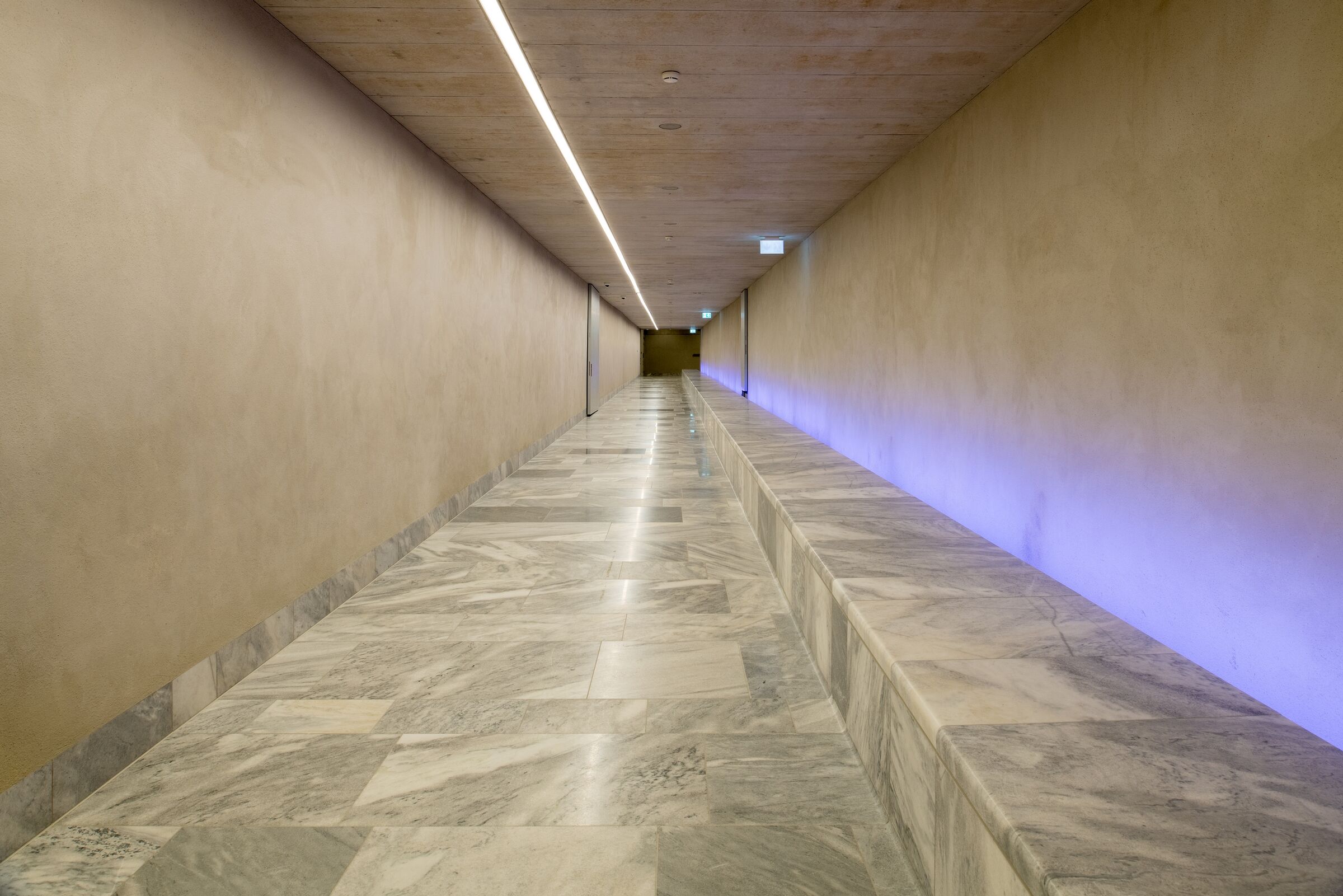At the virtual opening ceremony of the Zürich Kunsthaus Extension David Chipperfield expressed his delight over the common desire for quality of craftsmen and contractors that resulted in the immaculate realization of the new Swiss museum.

“The way we have selected and used materials follows the primary idea of exposing the load-bearing structure of the building, making it both visible and tangible. We have only added a few key materials, which dress the exposed concrete rather than cover it up: marble, brass and wood. In the construction phase, we were able to rely on Swiss craftsmanship, which draws on a long tradition and constantly pushes forward new
developments.”
Jan Parth, Project architect at David Chipperfield Architects

Twelve years in the making, the completion of the Chipperfield extension marks the fourth building of Switzerland's largest art museum, comprising the Moser building from 1910, located opposite from the Heimplatz to the new extension, the Pfister building from 1958 and the Müller building from 1976.

The design language reinterprets Karl Moser’s Kunsthaus in a modern way through slender vertical fins made from local Jurassic limestone. The vertical protruding fins in a consistent grid give rhythm to the facade. Around window areas the fins change from natural stone to cast stone. The horizontal ledges are placed on the floor heights of the building.

Next to the architectural link the buildings are physically linked through a passageway running underneath the Heimplatz. The white marble of the Moser entrance runs through the passageway all the way into the extension's entrance hall, marking the public character of the ground floors.

The cultural constellation around the Heimplatz of the Kunsthaus, its extension and the Schauspielhaus form a gateway, based on the 2007 Central Campus masterplan, to the university district. The plan envisioned a clear freestanding geometric volume flanked by two new urban spaces. An urban square to the south and a new Garden of Art to the north.

The light flooded entrance hall spans the entire length of the building connecting the two new urban spaces. Daylight enters the space through a generous skylight and floor-to-ceiling windows. The internal organisation is based on the idea of a ‘house of rooms’ in which each room has its own distinct character and materialization. This way visitors experience a diverse sequence of spaces.

All public programs, like the café/bar, events hall, museum shop and museum education services, are connected to the central entrance hall at ground level. The bar is more expressive in color with green velvet wall coverings.The open staircase at the end of the entrance hall leads to the two upper exhibition levels.

The restrained material palette is dominated by natural stone on the outside and exposed concrete on the inside. Oak flooring in the exhibition rooms contrast the hardstone paving to create a warmer more intimate viewing experience. Brass details are used for handrails and doors.


































