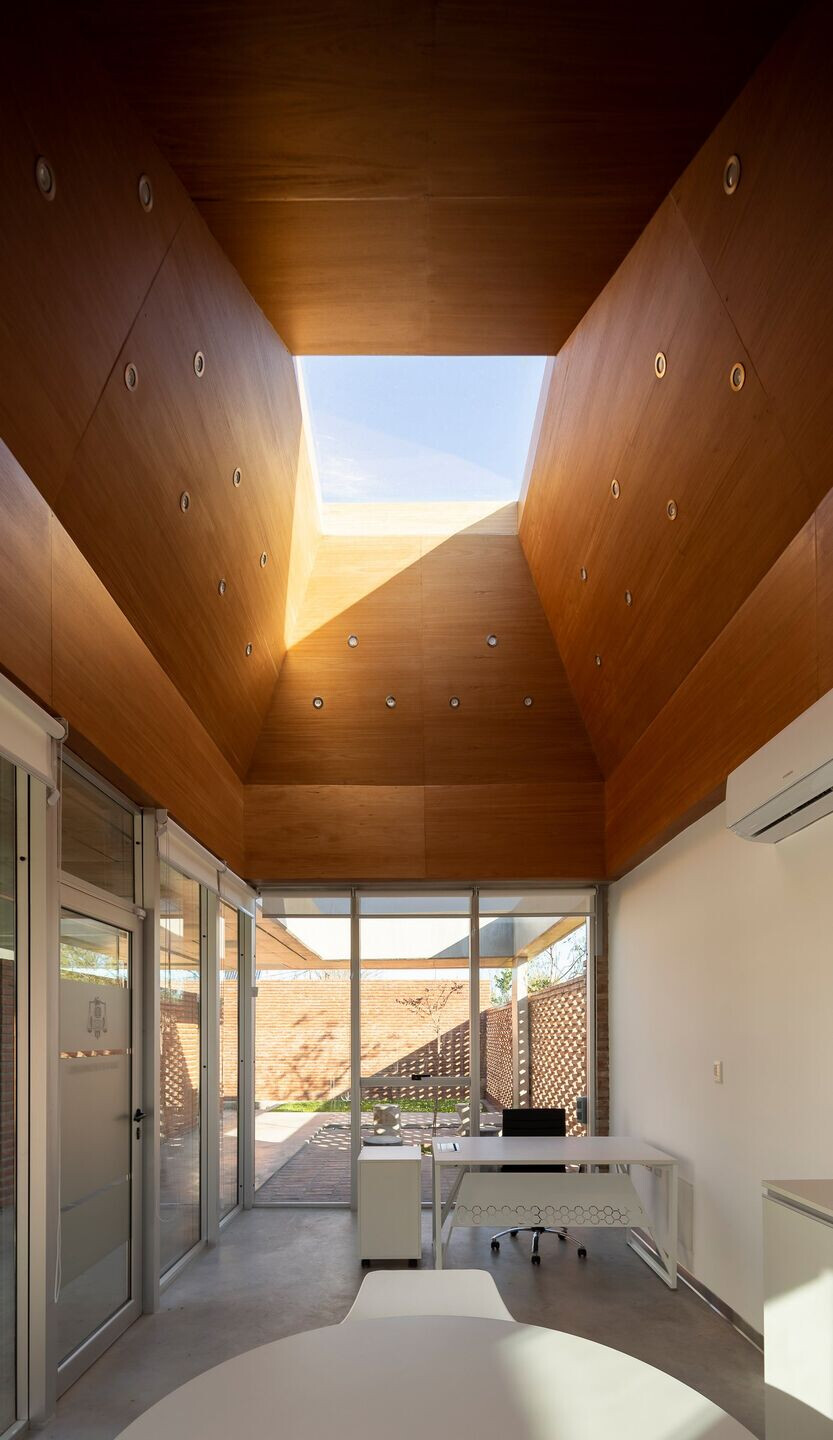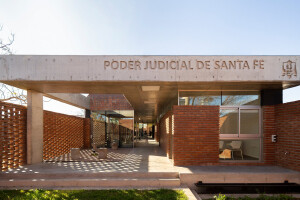Office of Architecture of the Santa Fe Judiciary renovated the Zonal Ombudsman office no. 5 under the Building Renovation Plan administered by the Supreme Court of Justice of Santa Fe city. The architecture office also participated in the adjudication procedure, construction inspection, and final acceptance of the project.
The programme comprises a reception area, offices for staff, a secretary and defender, a mediation room, and restrooms for workers and individuals with disabilities. The project, built in an essentially residential area, took its distinguishing features and developed new unique ones.
Orientated along the north-south direction, the building features ample waiting areas with ad hoc vegetation and the use of semi-covered surfaces at the entrance and interiors, resulting in natural aeration and shading.
The structure is made of an exposed concrete frame with brick masonry. The roof serves as an upper horizontal closure with an exposed concrete ceiling in the interiors and exteriors, highlighted with the upper glazed panels and giving the appearance of a suspended slab.
The distinct design aspect of the structure is the perimeter wall, built entirely of hollow, exposed concrete blocks, allowing views into the interior but restricting physical access. Due to the holistic treatment of the space, the ceiling of the main hall and the mediation room is hierarchical.
The horizontality of the roof is divided by two volumes of pyramidal trunks covered in laminated wood on the inside and bricks on the outside and an upper skylight that lets in natural light.
The project also implements sustainability features like solar energy, rainwater retarder, solar water heaters, low-consumption faucets, access ramps and provision of universal toilets, thereby standing as a robust, local landmark.


































