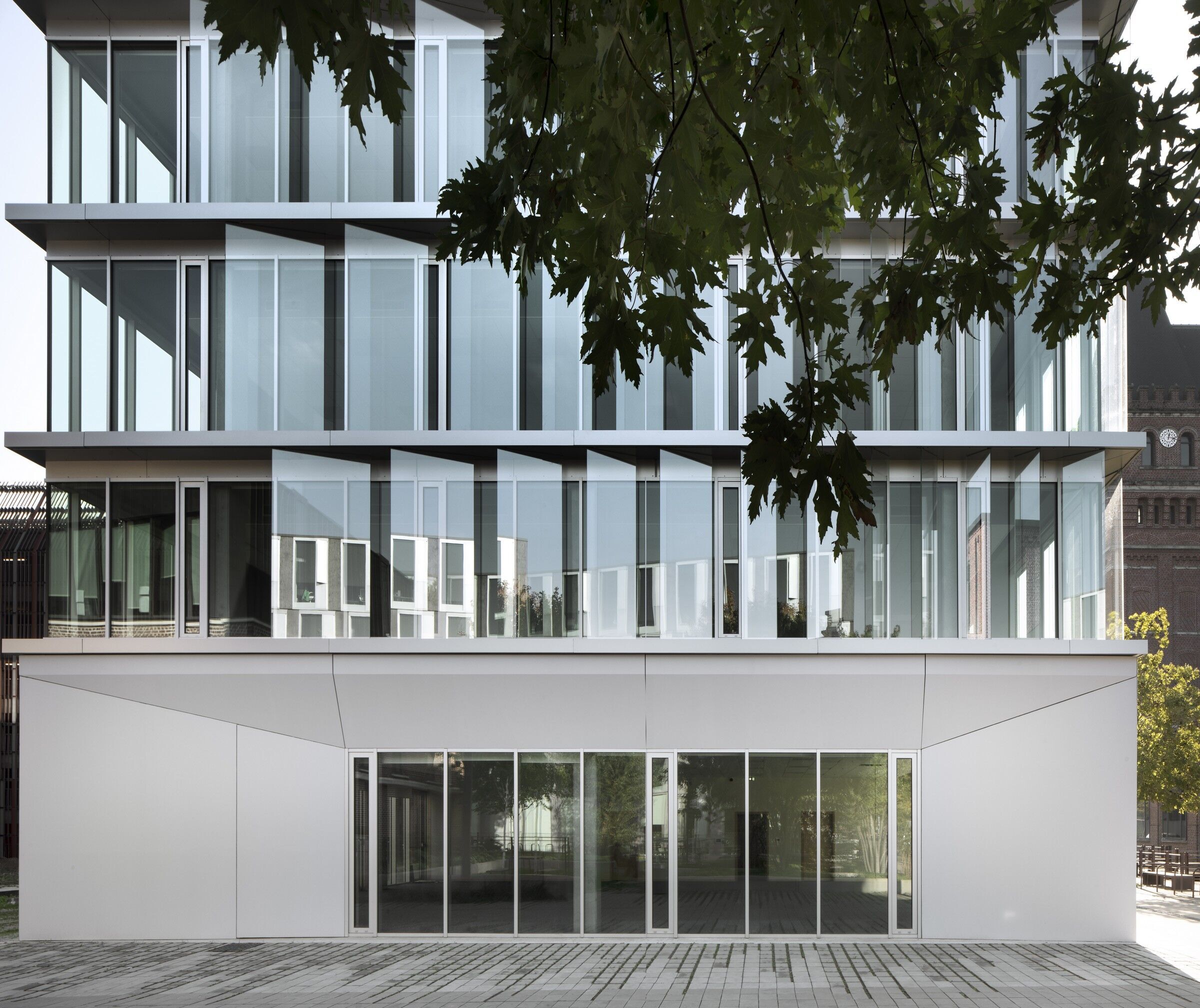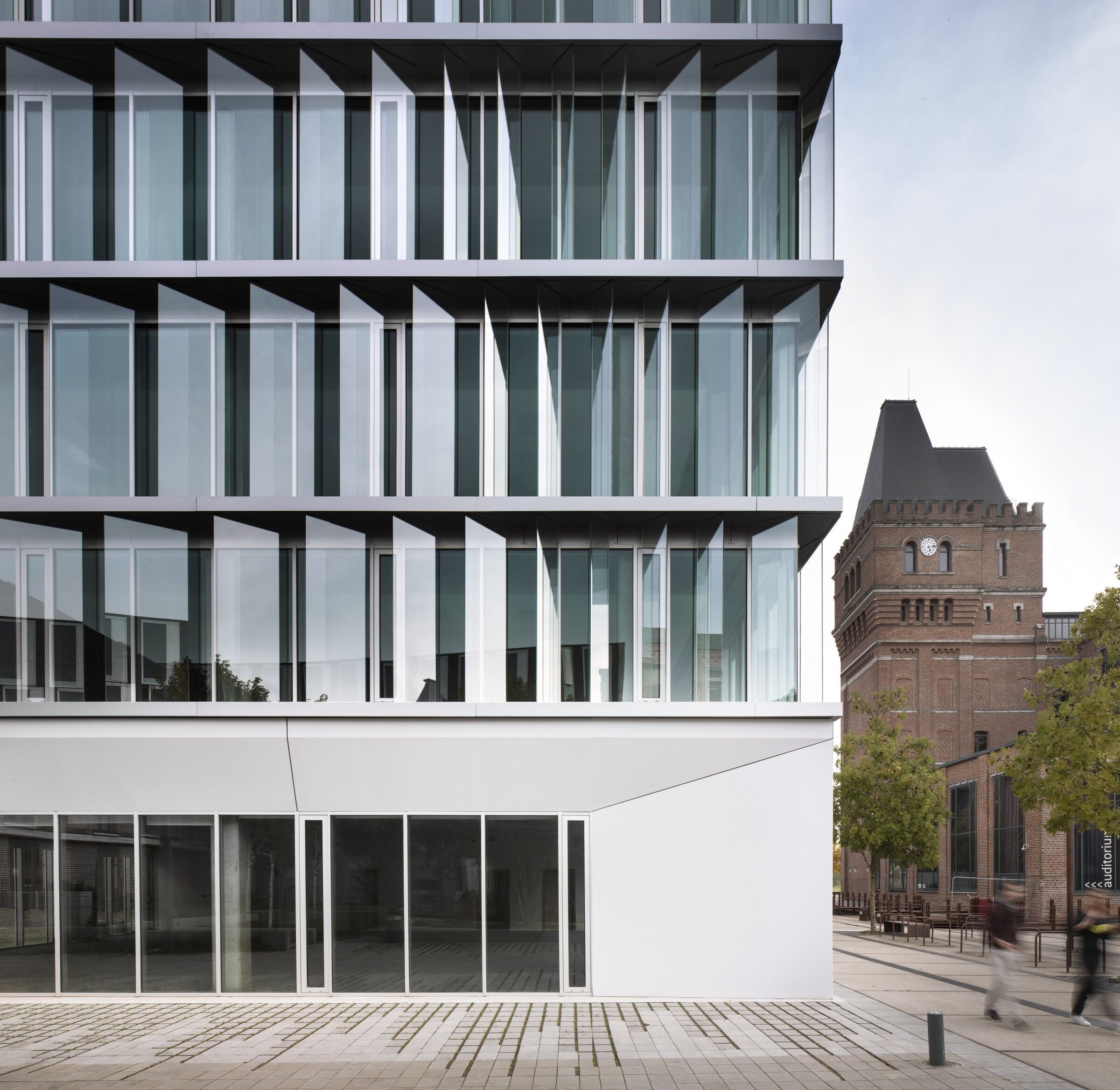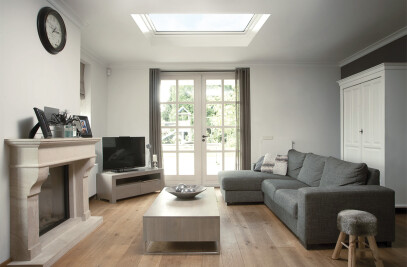Office building Lucio has been completed by the Barbarito Bancel Agency in Lille. Elegant in proportion and form, the new building includes 1462 m2 of flexible office space and features a façade of evanescent glass scales that subtly play with degrees of transparency and reflections fragmented within the environment.

Lucio is located in a new economic centre called EuraTechnologies, which is dedicated to information and communication technology and brings together many French and foreign start-ups. The project site is open and complex, situated opposite the ‘Cour de Bretagne,’ a large square that constitutes the entrance to the business district. At the same time, the building context includes numerous historic architect elements such as the campanile, which has a strong identity.

With no building in immediate proximity, the four building facades are exposed to the sun most of the day. The interiors are thus beautifully illuminated thanks to a large amount of glazing. The envelope is however not only aesthetic but also highly functional as the glass scales control solar gain while retaining views out.

Vertical glass louvres are positioned on the concrete base. This evanescent plane plays with the fragmented reflections of its surroundings. The vertical orientation of the glass louvres protects the interior from southern sun rays while maintaining views outwards. For the main facades, southwest and northwest, the double skin of glass naturally creates a transparent and luminous curtail wall while protecting the interior from the sun.

The secondary southeast and northeast facades are composed of single walls and alternating surfaces of opaque polished aluminium and glass that follow the overall geometry of the inclined glass sunscreens. To protect the main workspaces from the sun, the core is positioned together with various ancillary parts of the south side of the building.

The main entrance to Lucio opens up to the main public space of the district and is embedded in the thickness of the base volume, revealing a neat gap where concrete and wood intersect. The architects note that the structure of the building is a pre-stressed honeycomb column-slab system that integrates an ingenious cooling-ventilation-heating system within the thickness of the slab.

In summary, Lucio can be described as a compact unit with clean lines and a dynamic look that will enrich this new part of the city.


































