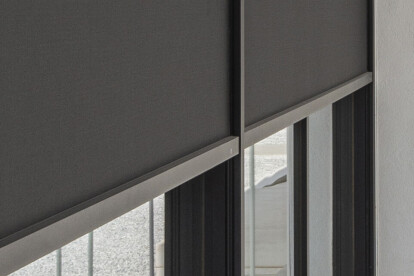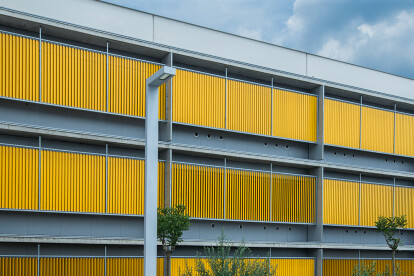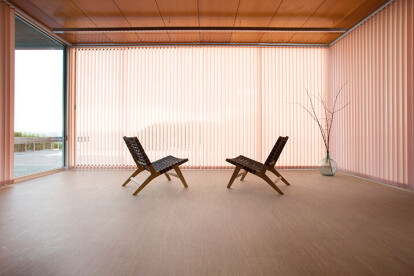Solar shading
An overview of projects, products and exclusive articles about solar shading
Produit • By MOTION FACADES • Motion 10600 - Kinetic Façade Shading, Vertical Folding Shading System
Motion 10600 - Kinetic Façade Shading, Vertical Folding Shading System
Produit • By MOTION FACADES • Motion 10000 Kinetic Facade Shading, Horizontal Folding Shading System
Motion 10000 Kinetic Facade Shading, Horizontal Folding Shading System
Produit • By Reynaers Aluminium • Fixscreen Minimal for CW 50
Fixscreen Minimal for CW 50
Nouvelles • Nouvelles • 12 nov. 2021
Broekbakema arranges Canon Production Printing office around nine-storey glazed atrium
Nouvelles • Nouvelles • 15 mars 2021
Lucio building completed with a façade of evanescent glass scales
Nouvelles • Nouvelles • 2 déc. 2020
Indonesian urban retreat makes the most of a small site
Projet • By SWFContract • Bureaux
Cirrus Logic Headquarters
Produit • By Mecho • SunDialer® WindowManagement® System
SunDialer® WindowManagement® System
Produit • By Gradhermetic • P 120
P 120
Projet • By Duco Ventilation & Sun Control • Bureaux
Atheneum Pegasus
Produit • By Duco Ventilation & Sun Control • DucoSun Ellips
DucoSun Ellips
Produit • By Bandalux • Store à bandes verticales
VERTICAL blinds
Projet • By Duco Ventilation & Sun Control • Bureaux
Power Solutions
Produit • By Duco Ventilation & Sun Control • DucoSlide BiFold & QuadraFold
DucoSlide BiFold & QuadraFold
Produit • By KE OUTDOOR DESIGN • Kedry Prime





















