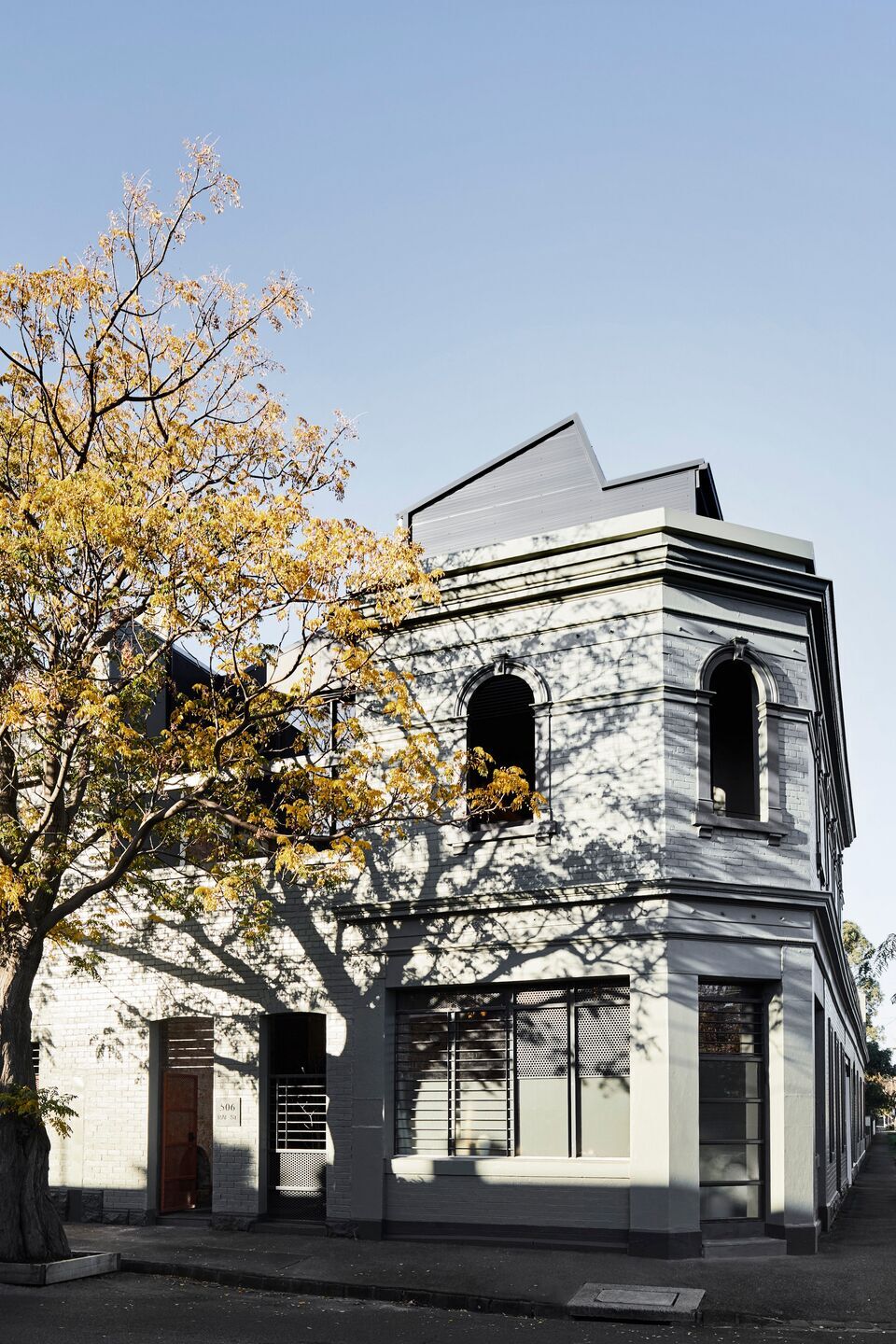Three Stories North is an untraditional home in Australia that embraces its layered history, including an industrial heritage. Designed by Splinter Society Architecture, the project’s primary objective is to realise its existing potential rather than replace it with something entirely new.

Key to the overarching design objective was revealing the existing masonry construction that gives the home its ‘warehouse feel.’ Other original details such as arched doors and fireplaces were also retained, along with timber ceilings and imperfections in the brick walls. In several locations, glazing is used to fill gaps in the masonry and clearly distinguish what is original from what is new.

Once two separate townhouses, the space is bisected by a masonry wall across all three stories which forms the axis for circulation. Hanging from the wall is a stair inspired by an industrial fire stair. Dividing the plan perpendicularly, a central core forms a chimney-like feature that extends through a 9m high skylight while providing joinery elements to each of the spaces.

Approximately half of the house is considered more public, or family-oriented, with a quarter of the house dedicated to more intimate spaces and the remaining quarter forming dramatic voids connecting the three stories and entry.

The front of the house has an unassuming traditional character, with a new 3-story glass façade set back to create an entry courtyard and bring substantial amounts of light into interior spaces. The large entry door was custom made from 140- year old timber joists repurposed from the demolition.

Rough sawn timber along with strong black detailing in new areas creates a distinctly modern contrast to the brickwork and of the original building while linking back to the original industrial character.































