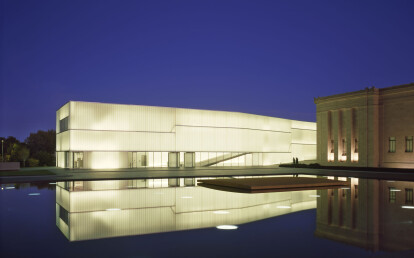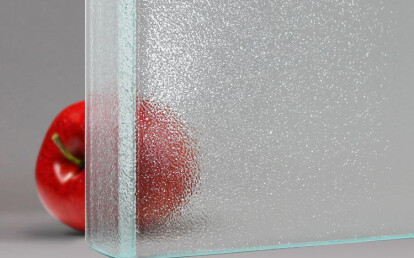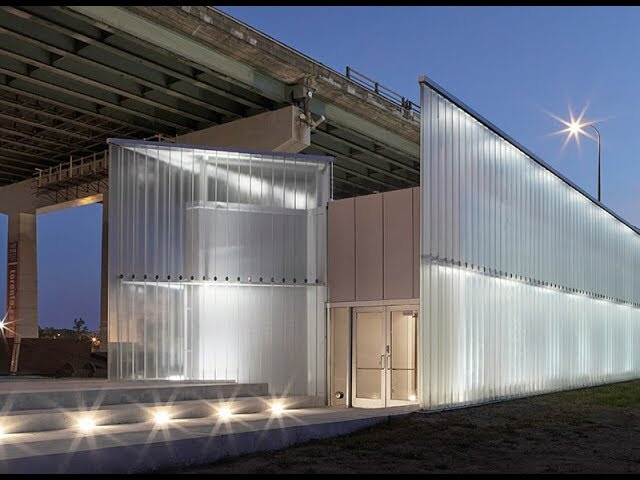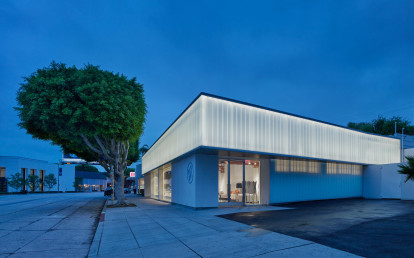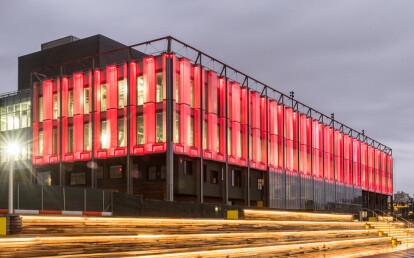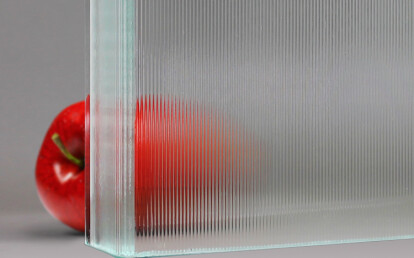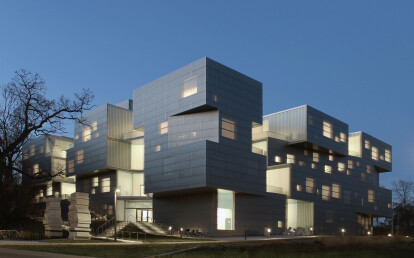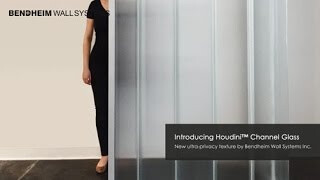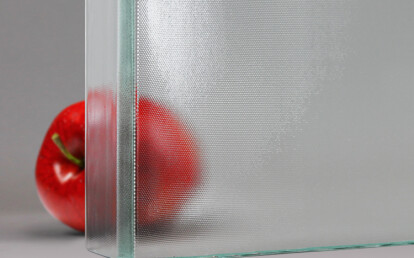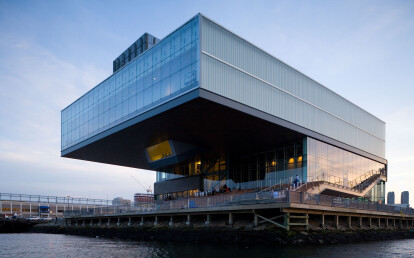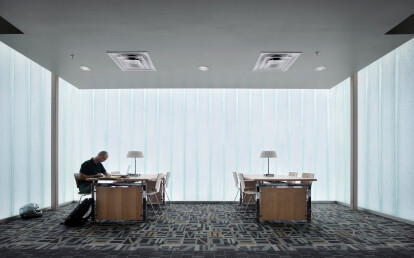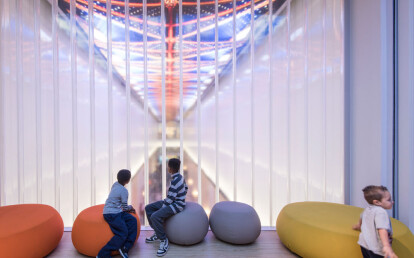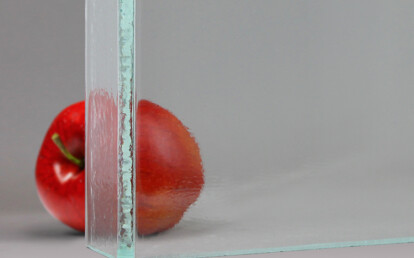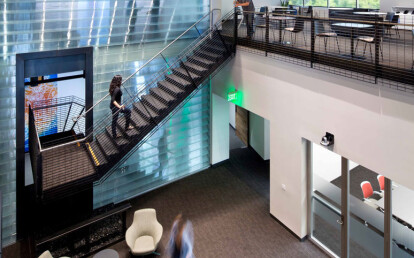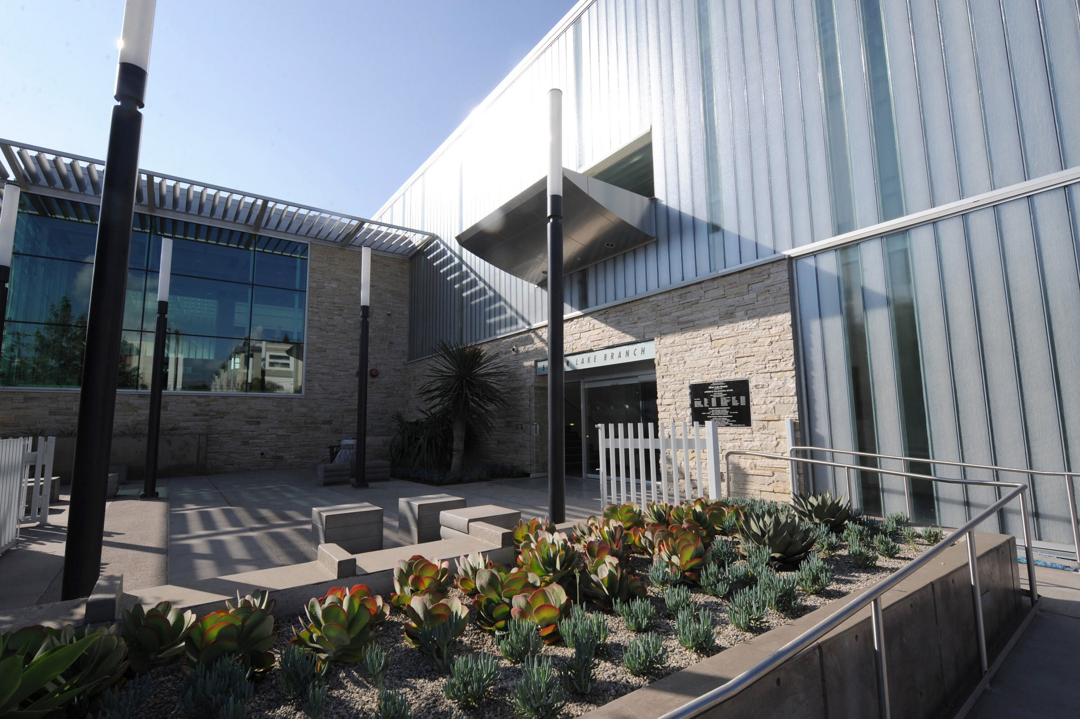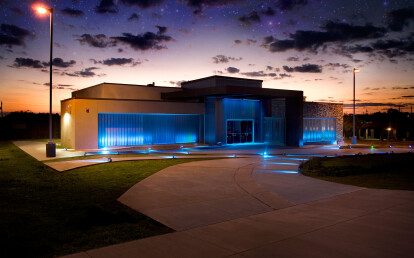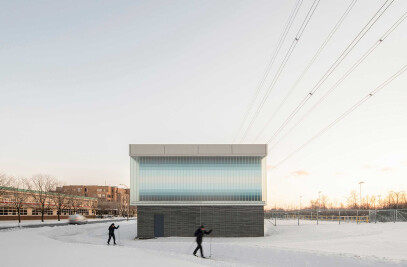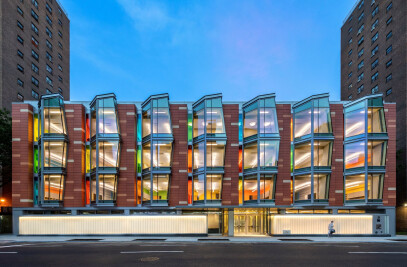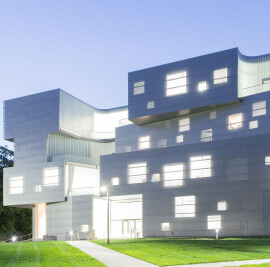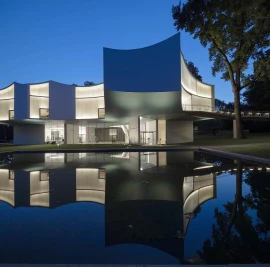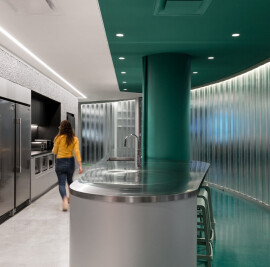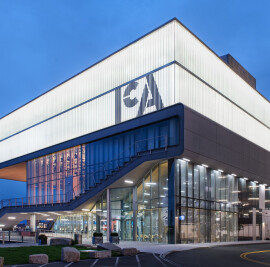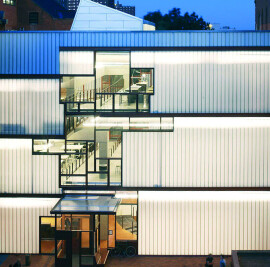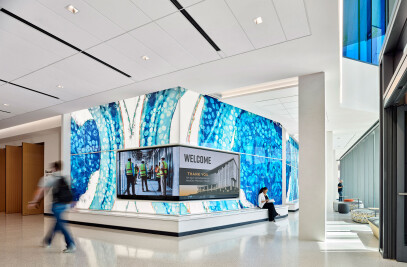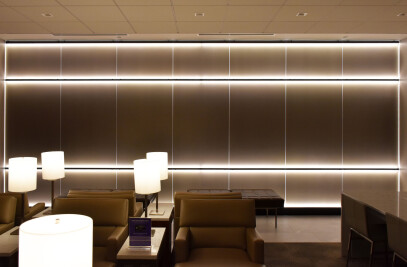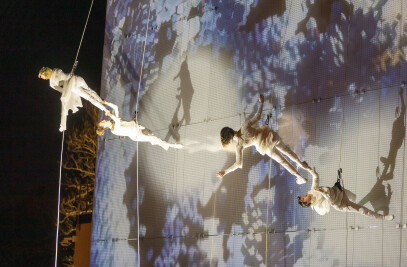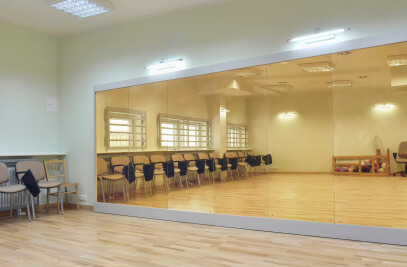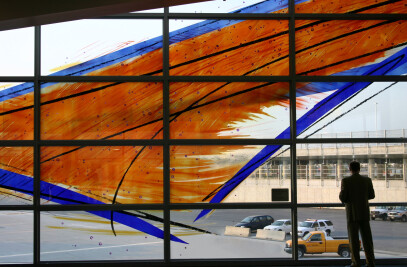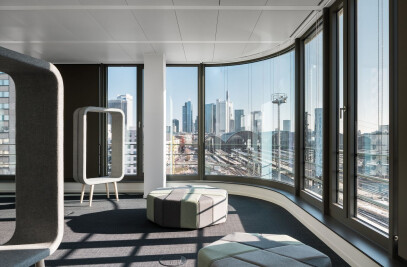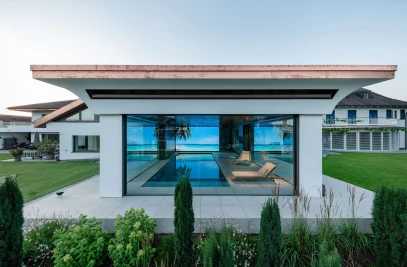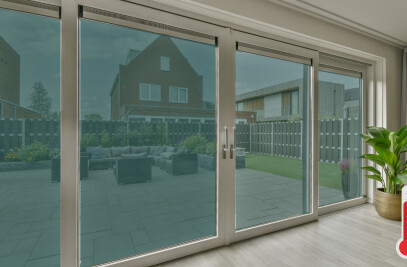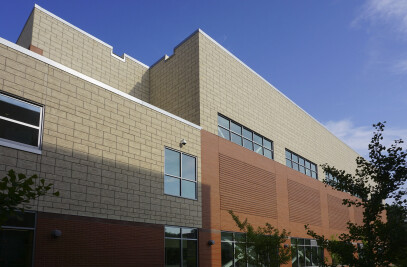Channel glass is an outstanding alternative to solid partition walls, with comparable acoustic privacy properties and superior aesthetic and daylight benefits. Oriented horizontally, channel glass can create seamless walls that are virtually unlimited in height. Oriented vertically, it can create serpentine curves and glass-to-glass corners up to 23-feet tall.
Bendheim's channel glass allows architects and designers to create virtually seamless glass walls, limitless in length, including corners. Each channel glass wall system is precision engineered and fully tested to support the needs of a specific application, and meets or exceeds strict US building requirements. Bendheim Wall Systems, Inc. is North America's leading channel glass wall systems supplier.
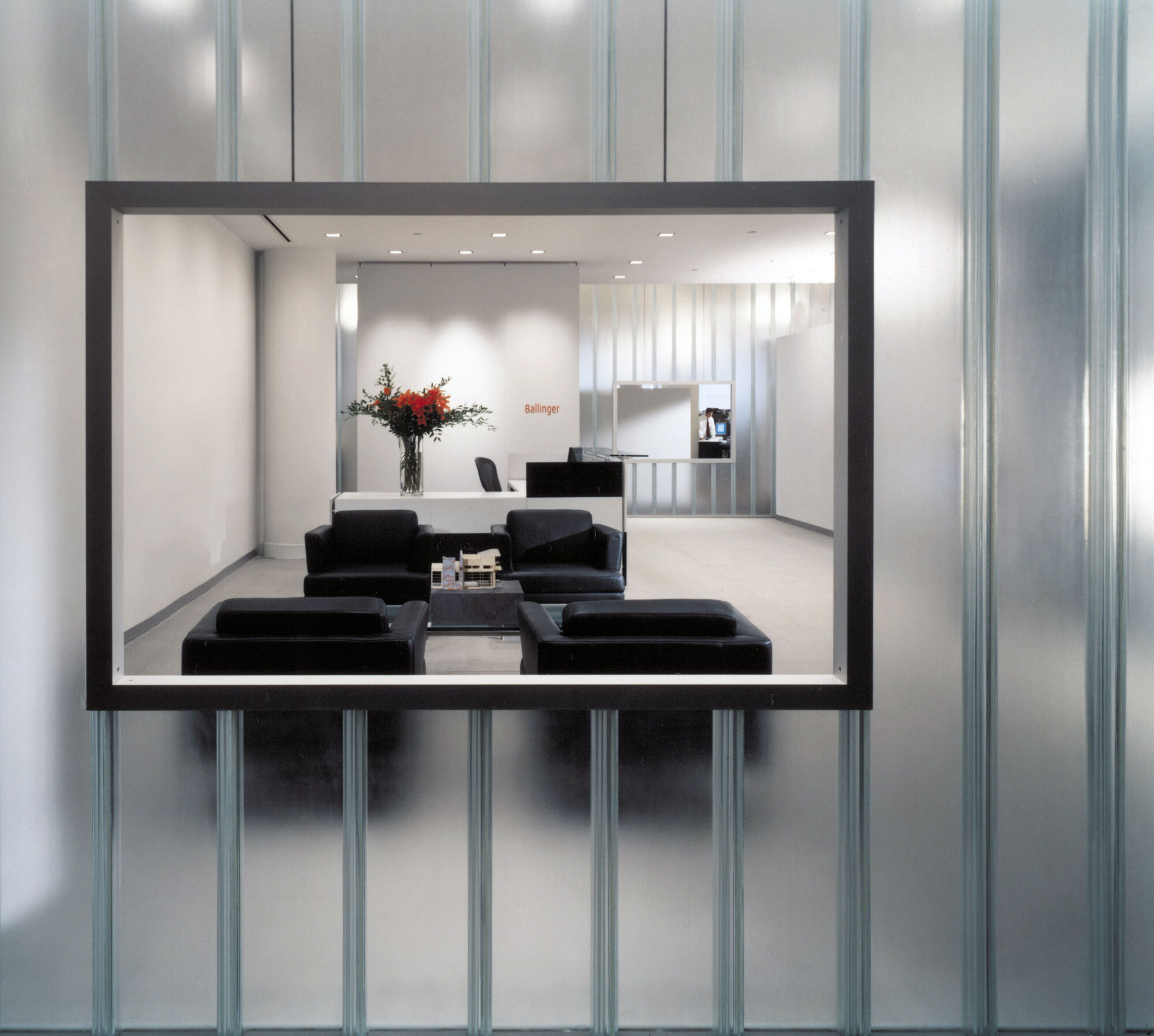
Interior channel glass frame systems for single and double-glazed walls
Bendheim produces two systems: the I-41 Interior Channel Glass Frame System single-glazing, and the I-60 Interior Channel Glass Frame System for double-glazing.
The I-41 system features channels that are 41 millimeters wide, offering a sleek and contemporary look suitable for modern interior designs. These channels can span up to 16 feet in height, providing ample coverage for most partition wall applications. The glass panels are typically installed vertically, creating a visually striking effect as light filters through the U-shaped channels, casting subtle shadows and adding depth to the space.
For projects requiring larger spans or enhanced acoustic performance, the I-60 system is an excellent choice. With wider channels measuring 60 millimeters across, this system offers increased structural stability and improved sound insulation properties. The I-60 system can accommodate even taller partitions, reaching heights of up to 23 feet while maintaining excellent visual clarity and light diffusion.
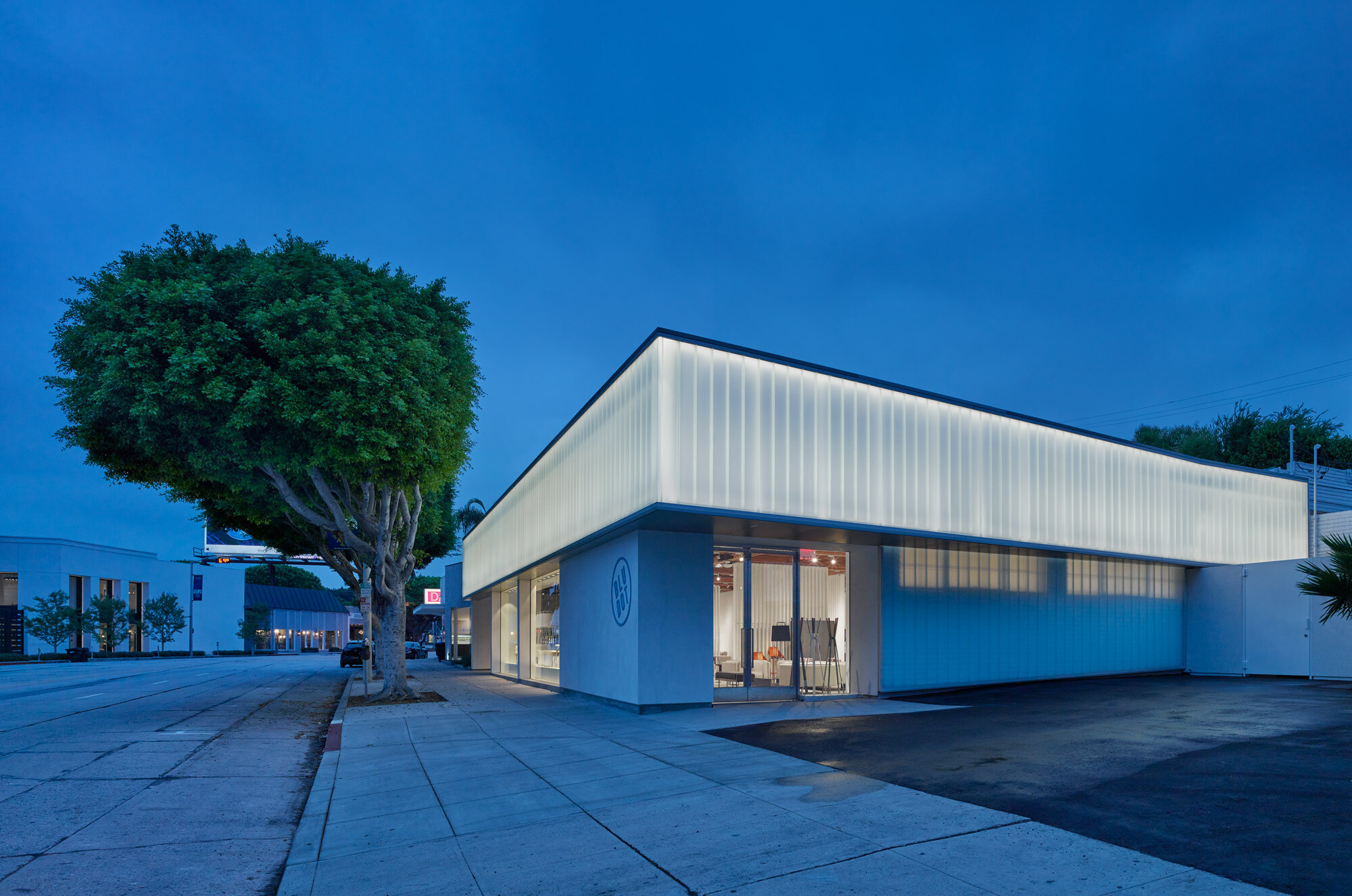
The unique frame design requires the glass be captured at the head and sill only. All frame components including head, sill, and jambs, are identical to create a consistent, clean look. The product accommodates vertical or horizontal glass channel orientation and all channel glass texture. The system accommodates all single-glazed interior applications and some double-glazed interior applications. There are multiple frame configurations, including all-glass curves with a minimum radius of two meters. The standard finish is clear anodized, though custom colors are available.
Easy installation
Both the I-41 and I-60 systems are engineered for durability and ease of installation. The glass panels are meticulously manufactured to meet stringent quality standards, ensuring consistent performance and aesthetic appeal. Installation is facilitated by a range of mounting options, including floor-to-ceiling channels, steel framing, or suspended hardware, allowing for seamless integration into various architectural configurations. No specialized training is required. Any competent commercial glazier with curtain wall or storefront installation experience can handle the installation. Bendheim Wall Systems’ unique frame design requires the glass be captured at the head and sill only.
Environmentally friendly
In addition to their technical specifications, Bendheim channel glass systems are also environmentally friendly choices for interior partition walls. The glass panels are made from recyclable materials and contribute to energy efficiency by maximizing natural light penetration while minimizing heat loss. This not only reduces the building's environmental footprint but also creates a more comfortable and sustainable indoor environment for occupants.
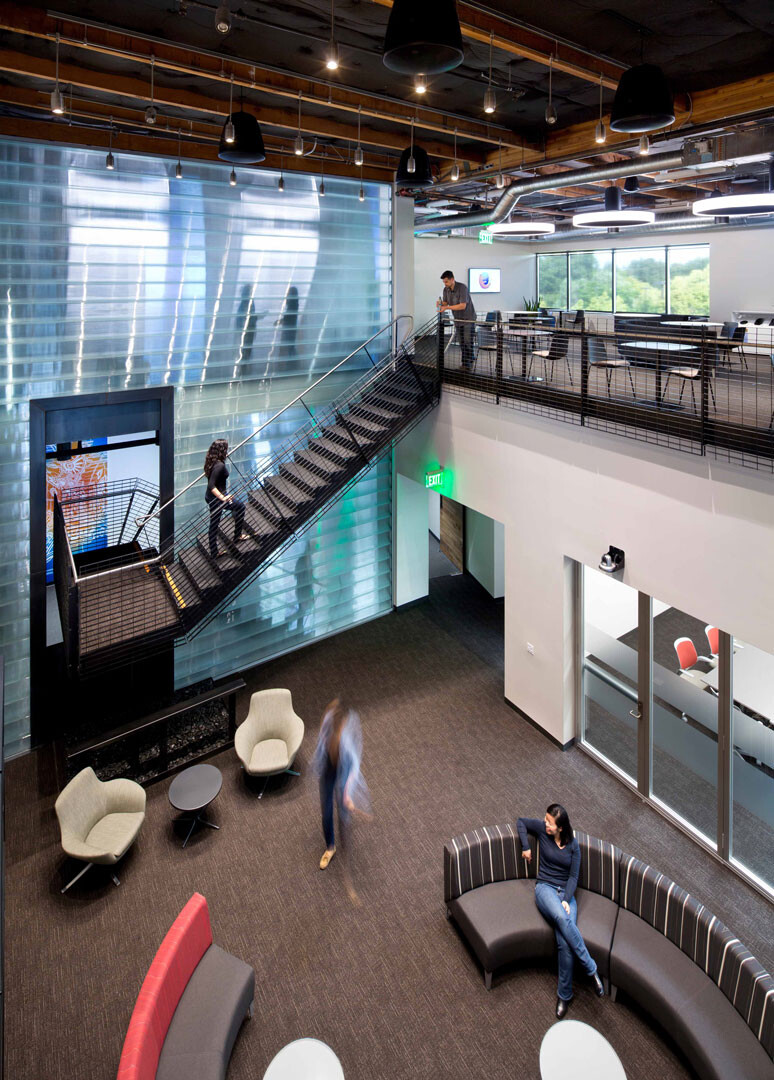
Bendheim, an American company
Founded in New York City in 1927, Bendheim represents a special level of innovation and excellence in architectural glass solutions. Established by Sem Bendheim, an immigrant from Austria, the company initially began as a small glass distribution business, serving the local construction industry. Throughout its nearly century-long existence, Bendheim has continuously pushed the boundaries of glass technology, pioneering new advancements and setting industry standards. In the 1970s, Bendheim revolutionized the architectural glass landscape with the introduction of channel glass. This innovative product quickly gained widespread recognition for its distinctive appearance and versatile applications in interior design and construction.
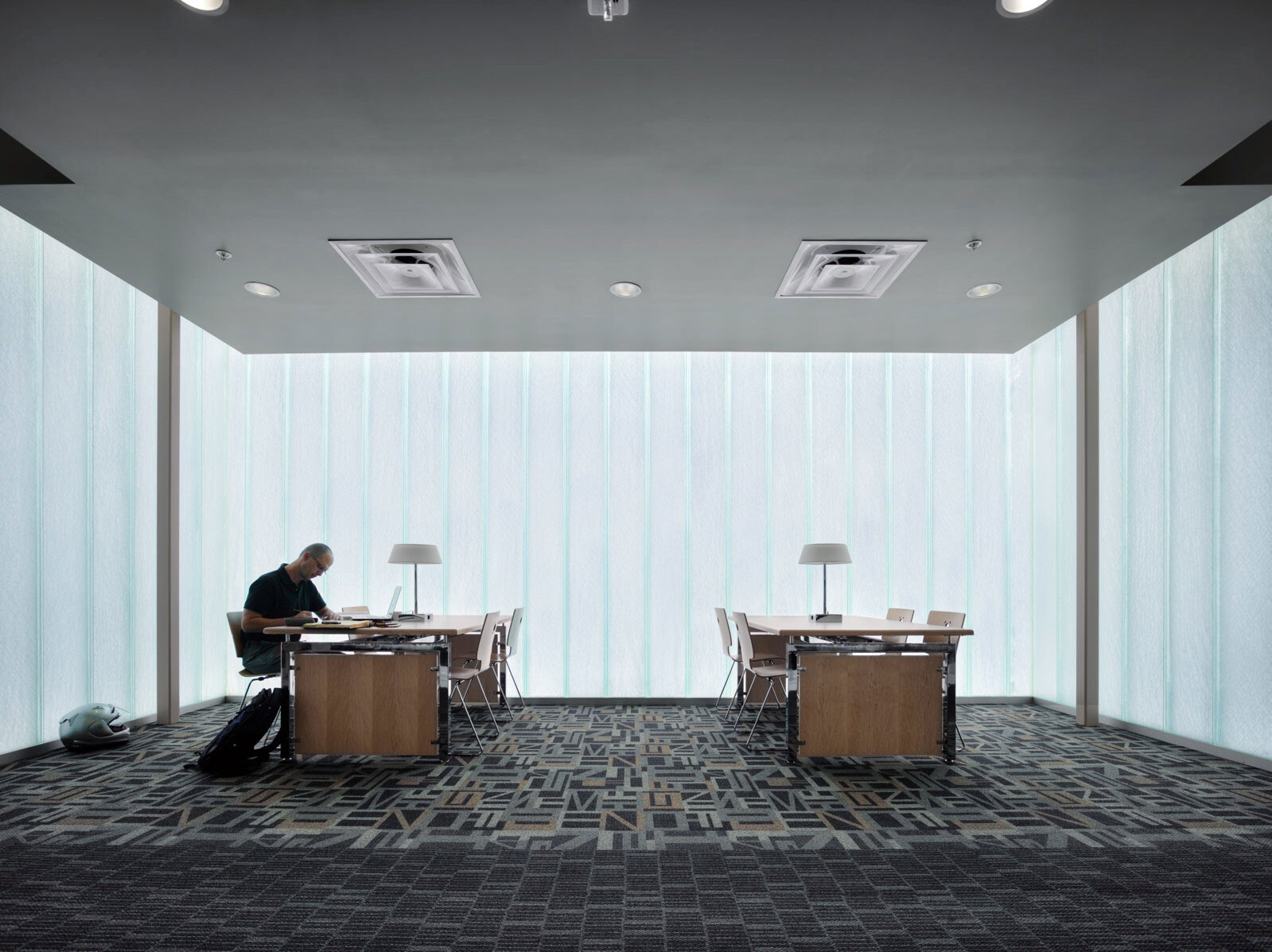
Over the years, Bendheim has remained committed to its founding principles of quality, craftsmanship, and customer satisfaction. The company's dedication to innovation and sustainability has solidified its position as a leading authority in the architectural glass industry, trusted by architects, designers, and builders alike. Today, Bendheim continues to thrive as a family-owned business, offering an extensive portfolio of architectural glass solutions, with channel glass remaining one of its flagship products. With a legacy spanning nearly a century, Bendheim remains at the forefront of the industry, shaping the future of architectural design with its cutting-edge glass innovations.
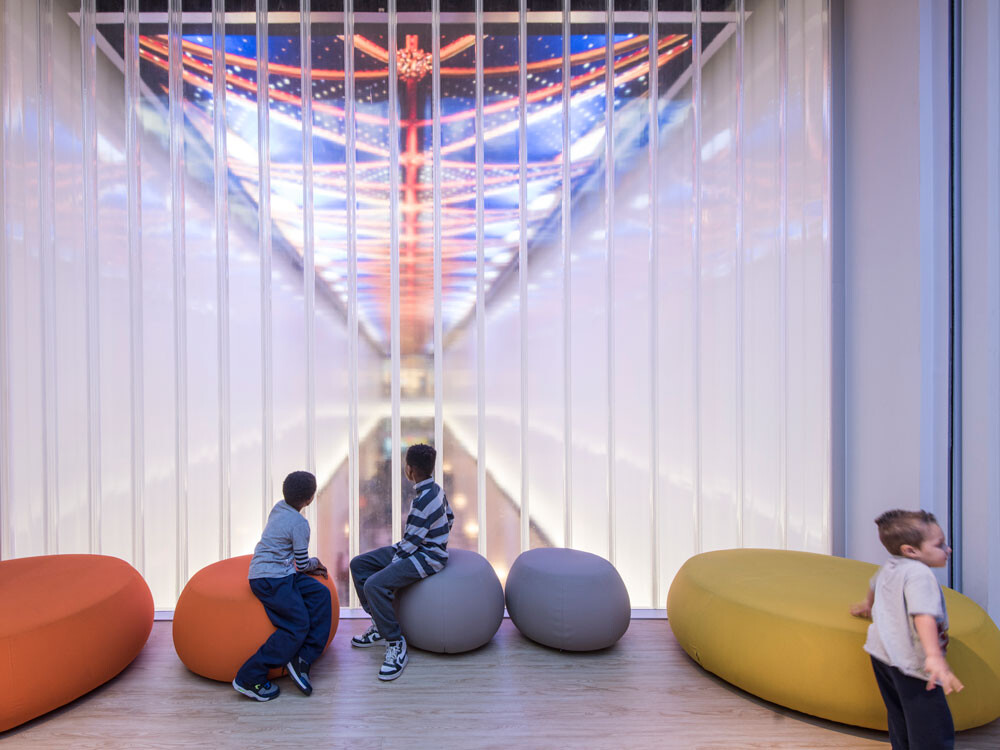
Reference projects
New Orleans BioInnovation Center
The 65,500-square-foot biotech incubator facility designed by Eskew+Dumez+Ripple serves as a catalyst for the revitalization of the downtown medical district of New Orleans. EDR worked to develop a facility that will seamlessly connect the history of Canal Street with the emerging technology of the biosciences while respecting both the scale and fabric of its unique urban context. The building has been designed to meet LEED Gold certification standards, a first for a laboratory building in the City of New Orleans. 15 single-glazed, 504 Rough Cast channel glass walls run parallel with each other through this biotechnology center. The walls, set in the I-41 frame system, help form stairwells and walls for rooms, providing privacy and allowing for the diffusion of light through the spaces.
The modern building deviates from the familiar suburban box mall typology alongside the TransCanada Highway in Moncton, New Brunswick. Reflect Architecture of Toronto reimagined the conventional somber medical building and realized an integrative commercial office and retail experience that reveres health and wellness. The two-storey building clad in contemporary finishes-equitone fiber cement panels with Douglas Fir pillars and expansive glazing, was completed in 2020. Ribbed channel glass is used for private consultation but its transparency impresses upon its user a connectedness to natural light and the rest of the space.
FlightHub offices: Technology, Travel and Tribes
ACDF Architecture, a firm known for its ambitious, design-savvy commercial, residential, hospitality, and institutional projects, designed the new offices of FlightHub, an online travel agency serving over five million airline passengers per year. The project comprises 12,800 square feet of office space encompassing a full floor plate. In creating zones that are insulated from one another, ACDF was faced with the challenge of extending the concept of ‘flow’ to the supply of natural light. In response, the innovative design incorporated channel glass to serve as a barrier between the common and private zones, with an alluring solar finish that enables natural light to filter from the exterior to the interior core. The doubled channel glass also creates an acoustic and visual buffer between the lively, colorful ambiance of the open spaces and the tribal work zones.
A young couple took on a dilapidated historic home turned multi-unit apartment building to return it to a single-family home with a minimalist approach. The renovation was designed by JBAD and the structure was entirely gutted, basement to roof, and rebuilt with a minimum of elements. A central open stair clad in translucent channel glass separates and defines living and kitchen areas, allowing light to pass between them. Glass floor panels at each end of the stair at the second floor lend to its lightness. Elsewhere, the master bathroom contrasts dark wenge wood with neutral mosaic tile and a translucent glass panel veils the shower room. The finished house is filled with a series of simple vignettes connecting space to space with filtered light, extended views and an integrated use of upscale materials.
