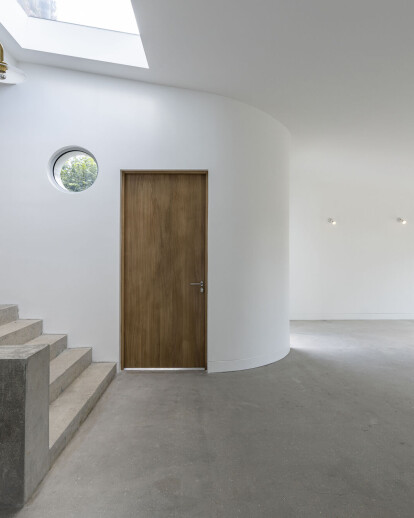Located in a residential street of Mantes-la-Jolie, a city just outside of Paris, a masonry built single family dwelling puts forward an exposed limestone facade covered by a beautiful virginia creeper. Breaking free from the insular nature of the compact traditional home, the 40 sqm extension by Bérénice Curt aims to renew the owners relationship with their outside. The existing house occupies a relatively small footprint on it’s long and narrow site where the entrance is made by a porch or by the cellar. Adjacent to the property line on one side, it is traversed by a narrow path on the other, providing access to the 180m² garden behind. The building, three stories high, previously benefited from a very limited relationship with the garden for this family who desired to live outside. The extension project 028MJL challenges the boundaries of its environment, confronting traditionalism with minimalism, soft curves with hard lines. The project etablishes a dialogue in between these ambiguities to honor this family home.


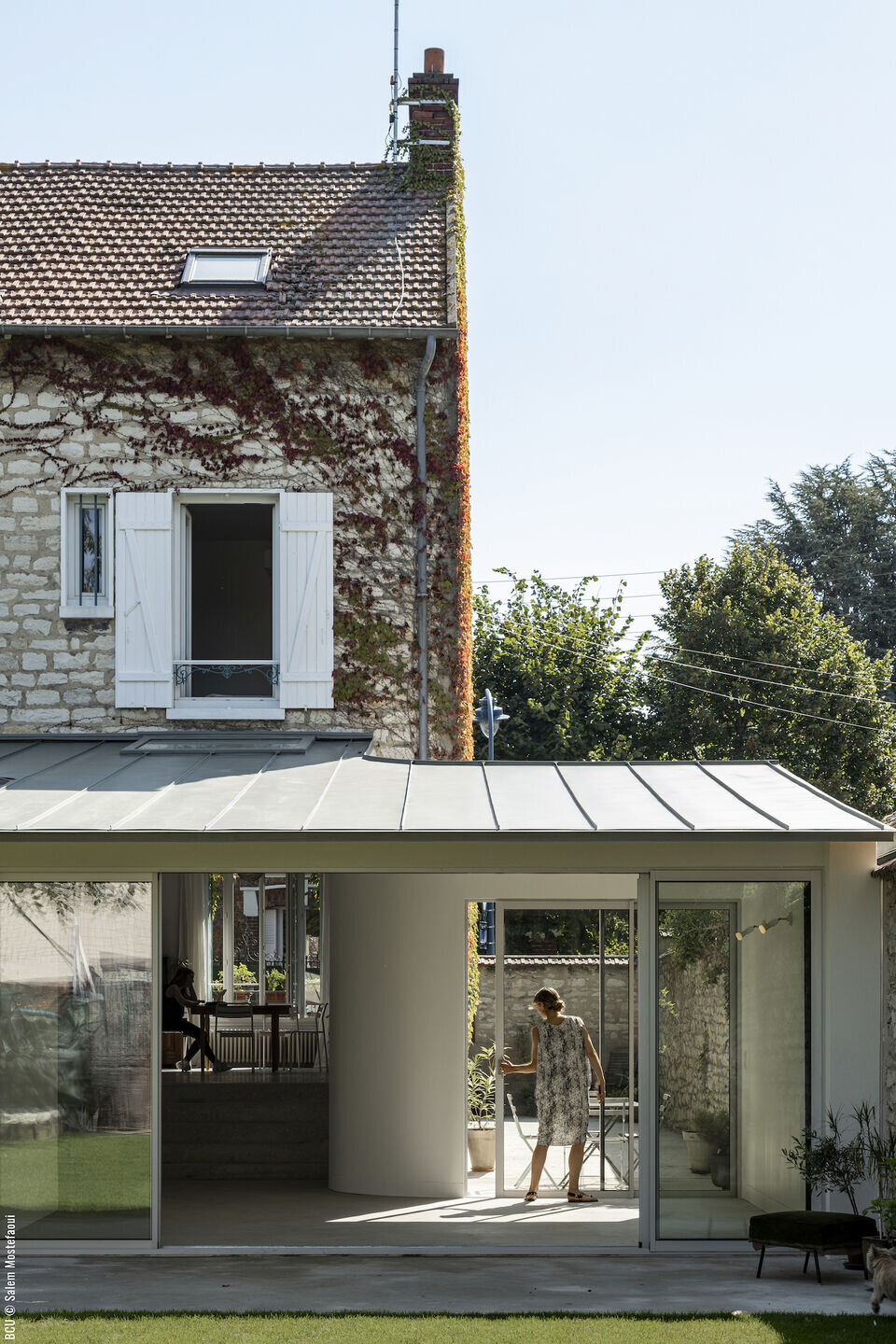
The extension subtly redraws the unexploited land of the house by dividing it into two parts with distinct landscape qualities and uses: a front patio facing the street and a back garden in the center. Thus, the passage along the house becomes a mineral patio oriented southeast, a terrace near the kitchen. Two distinct exterior spaces, defined by the double curve arms of the extension. Materialized in a natural color echoing the limestone, they embrace the garden and the patio respectively and soften the recesses. The link between the two exteriors is a gravelled passage permitting entrance directly into the new volume. Composing with the heights of the neighboring ones, a thin green zinc roof is read from the floors as a continuity of the garden. The use of standing seams reinforces the edges of this unifying sheet giving the project a contemporary look. In line with the low stone wall, the sliding bays open onto the patio and those on the patio and those on the garden answer each other. All openings are organized around a main axis between the high first floor of the existing and the low first floor created b9y the project. This axis offers a breakthrough from the street to the garden, no physical or visual dead end. A real spine that crosses the extension, it builds a place divided into two spaces, contained by the curved arms.
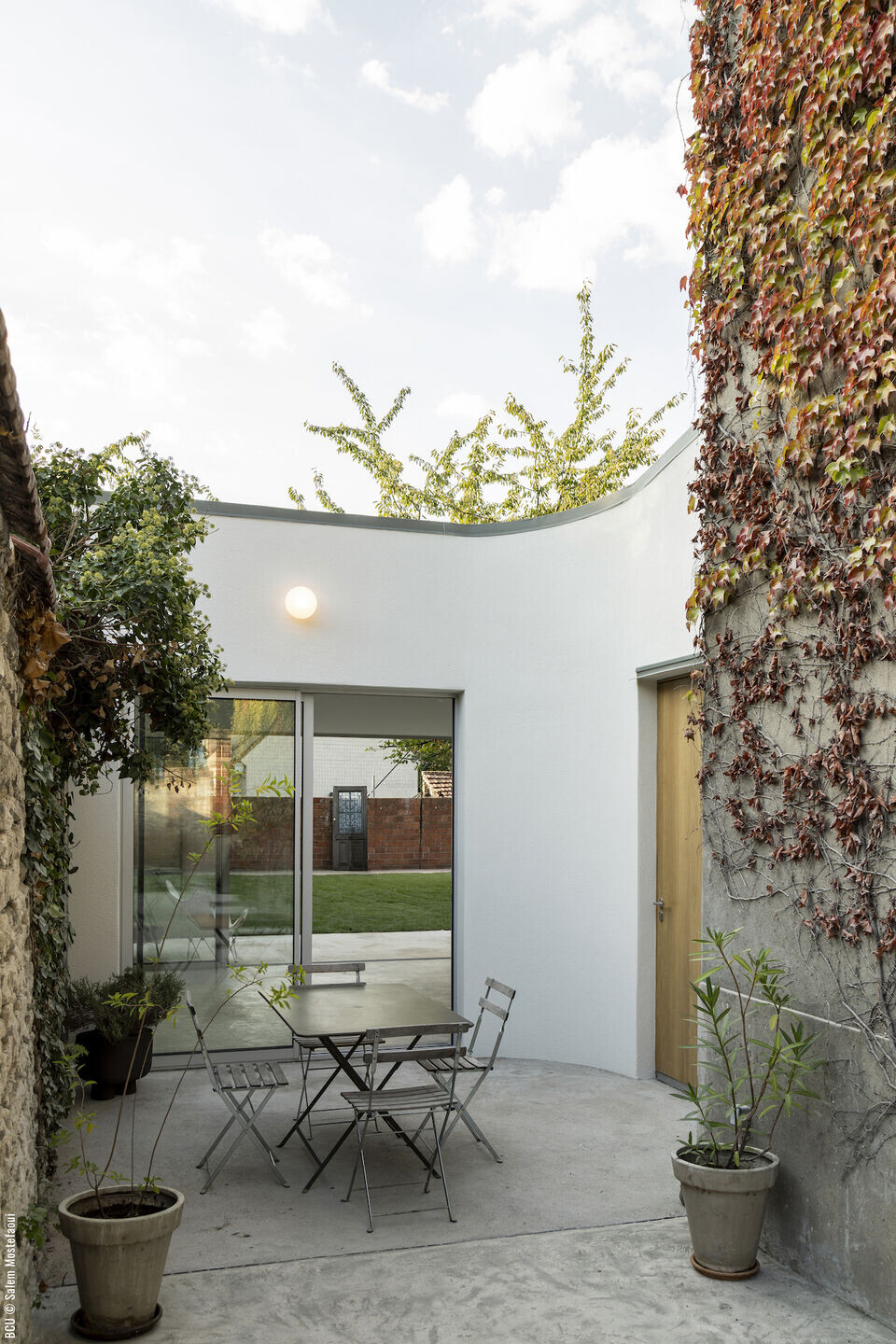
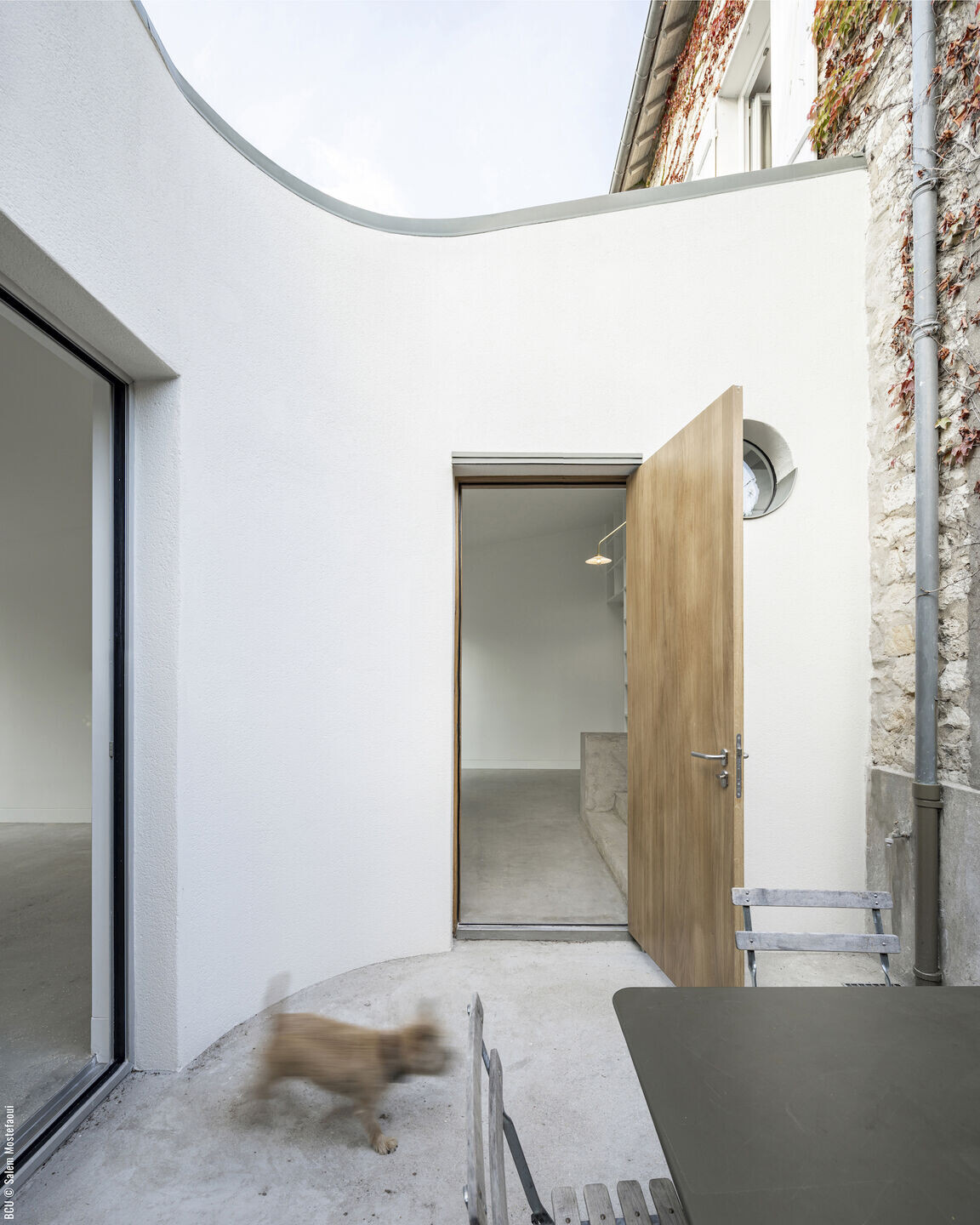
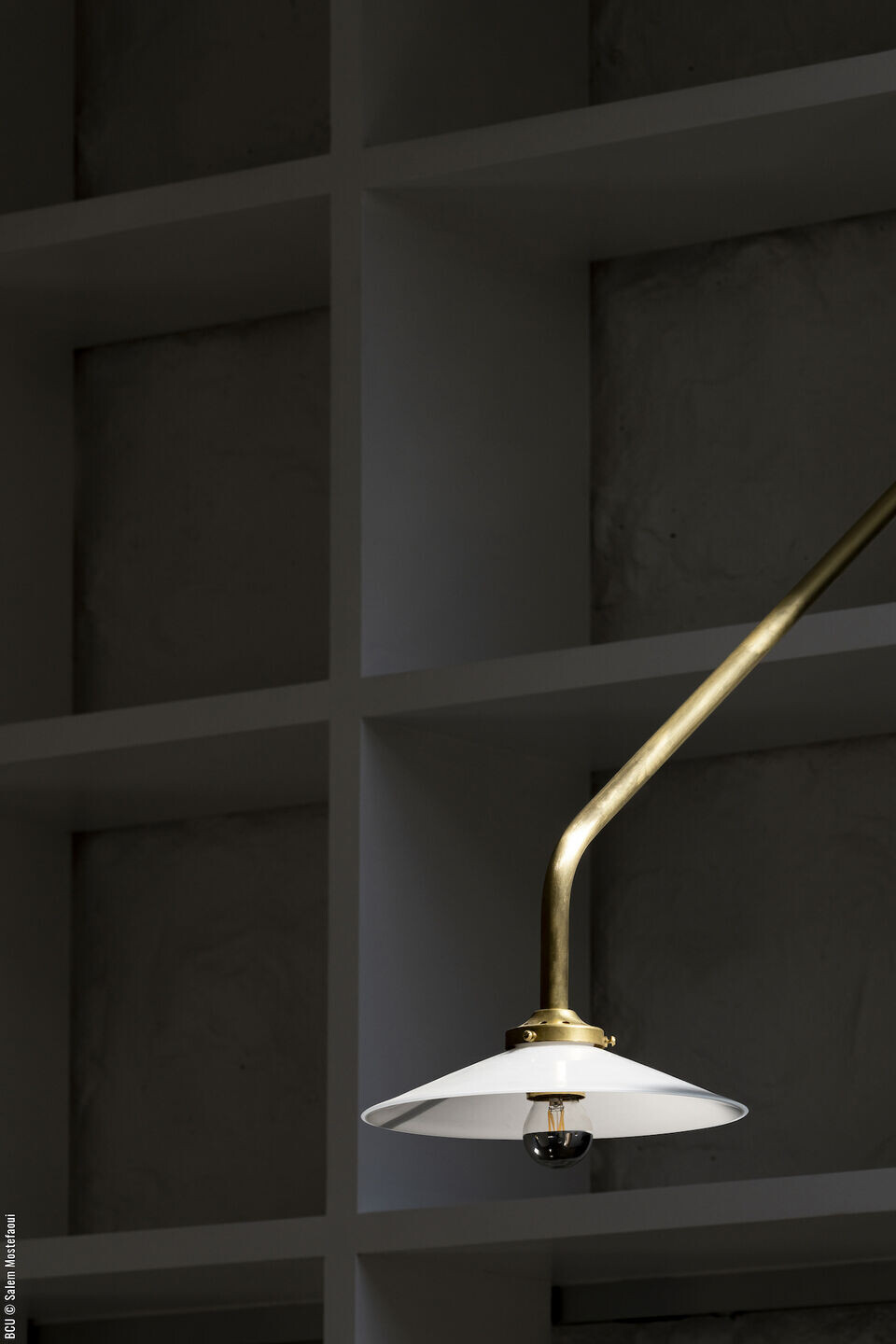
Free of any symmetry and repetition, the perception of the built surface is extended. The concrete slab that extends from the patio to the garden terrace completes this exterior-interior continuum. The neutrality of the materials used allows the shadows to operate from the angular roof to the curved white walls and porous concrete floor.
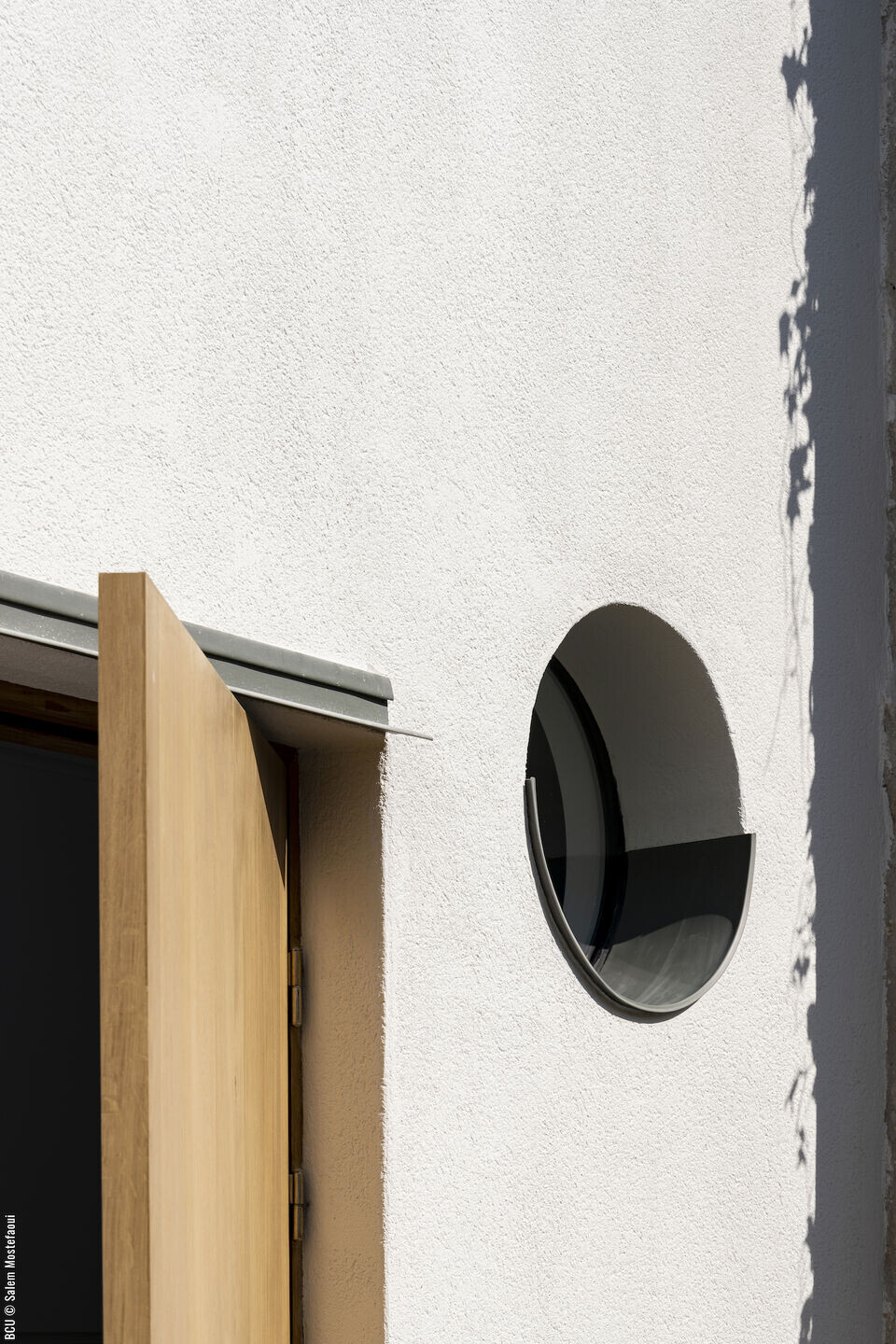
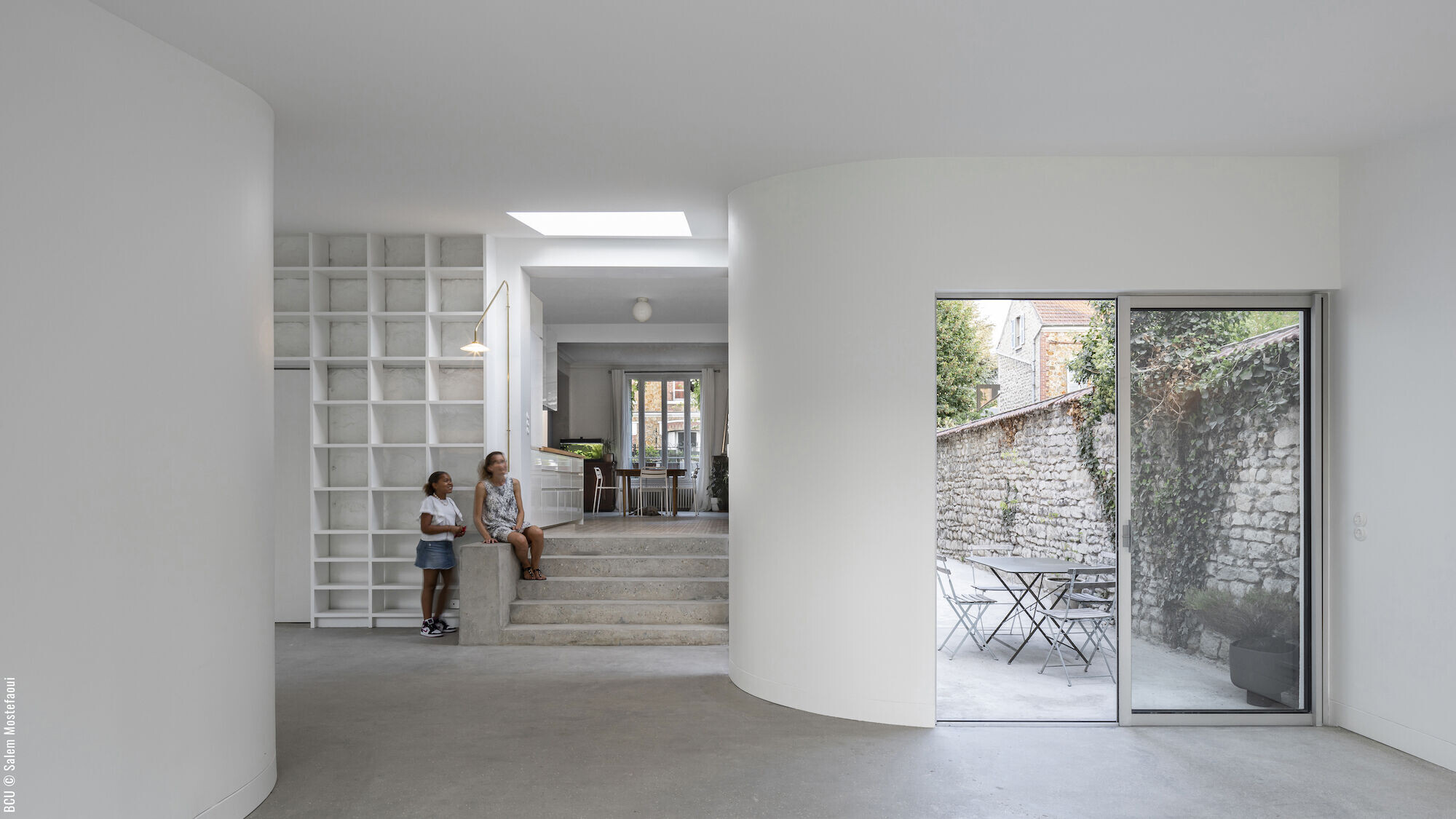
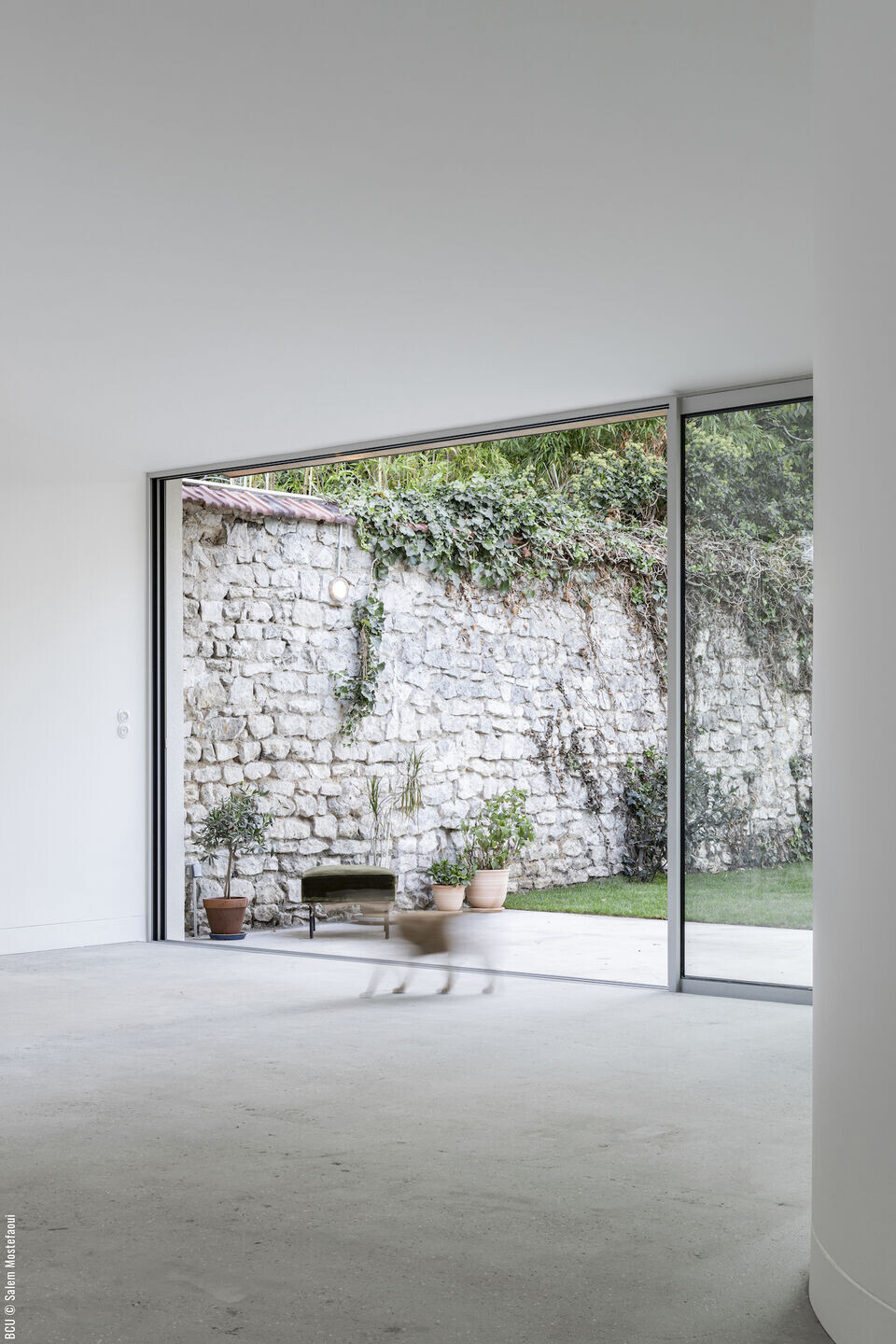
Allegory of the leaf placed on two arms, this extension builds a free form, an offering - not tributary - to the original house. Self-supporting structure, foundations in deep piles, drainage system, emanates from the project a perfect autnomy in a reconstituted urban fabric.

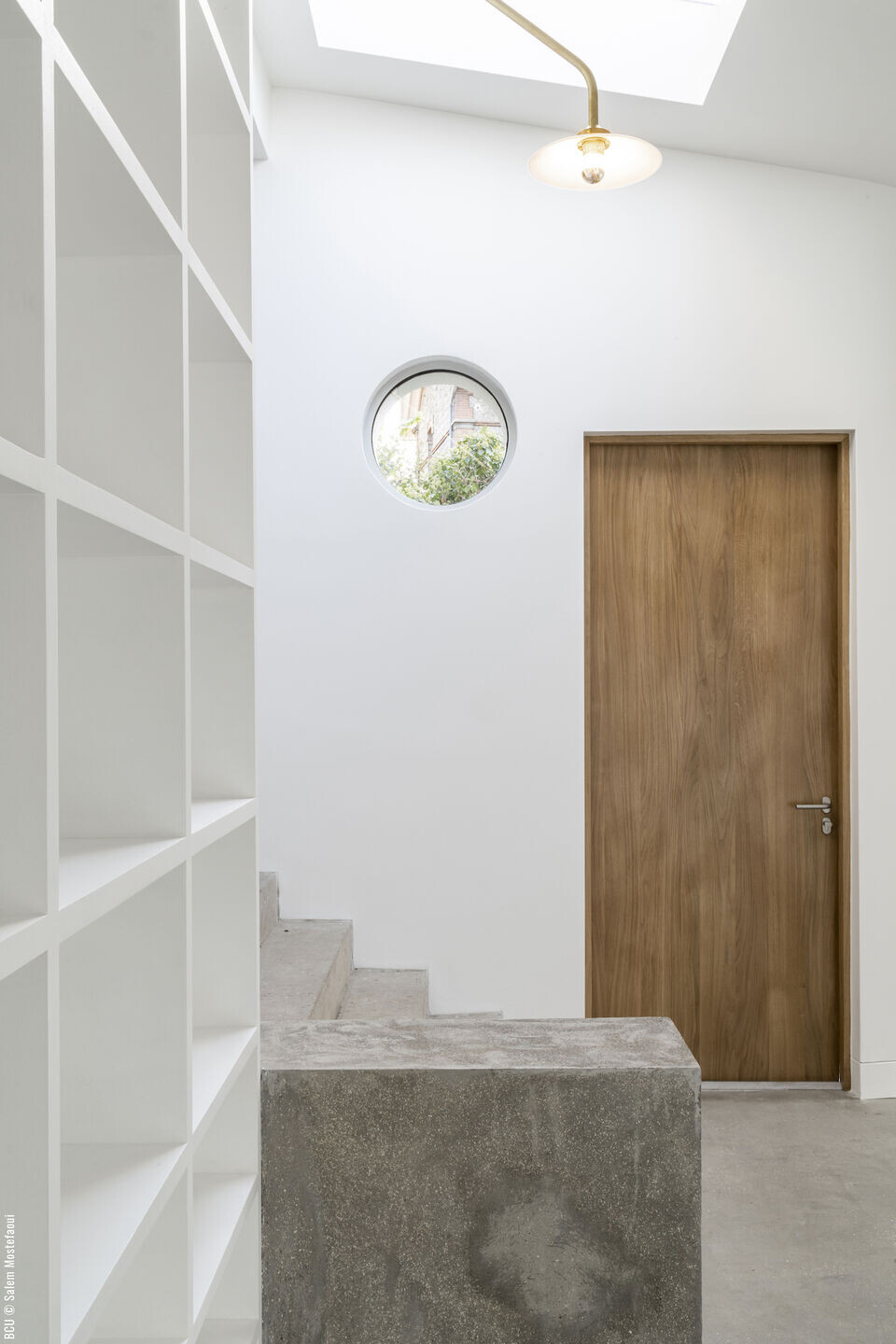
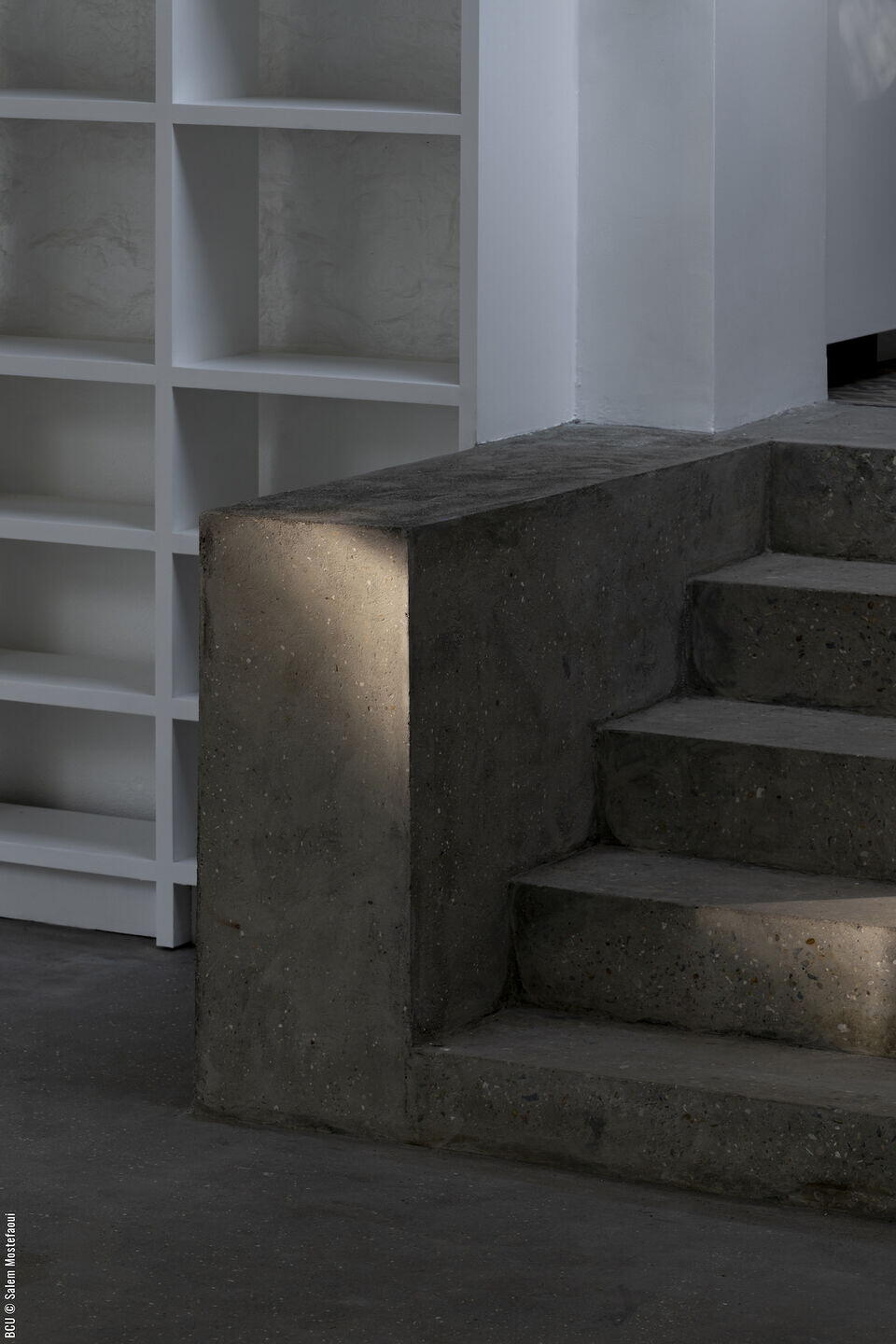
Team:
Architects: Berenice Curt Architecture
Other Participants: Touzet Associes Architectes
Photographer: Salem Mostefaoui


Materials Used:
Facade cladding: Lime plaster smooth finish, PRB Finichaux, PRB
Flooring and stair: Raw concret
Entrance door: Natural oak matte varnish, Custom carpentry
Windows and slining doors: Anodises aluminium frame, Soleal, Technal
Roofing: Green zinc standing seams , Delta, Vmzinc
Interior lighting: Powder coated brass, hanging lamp, Muller van severen


