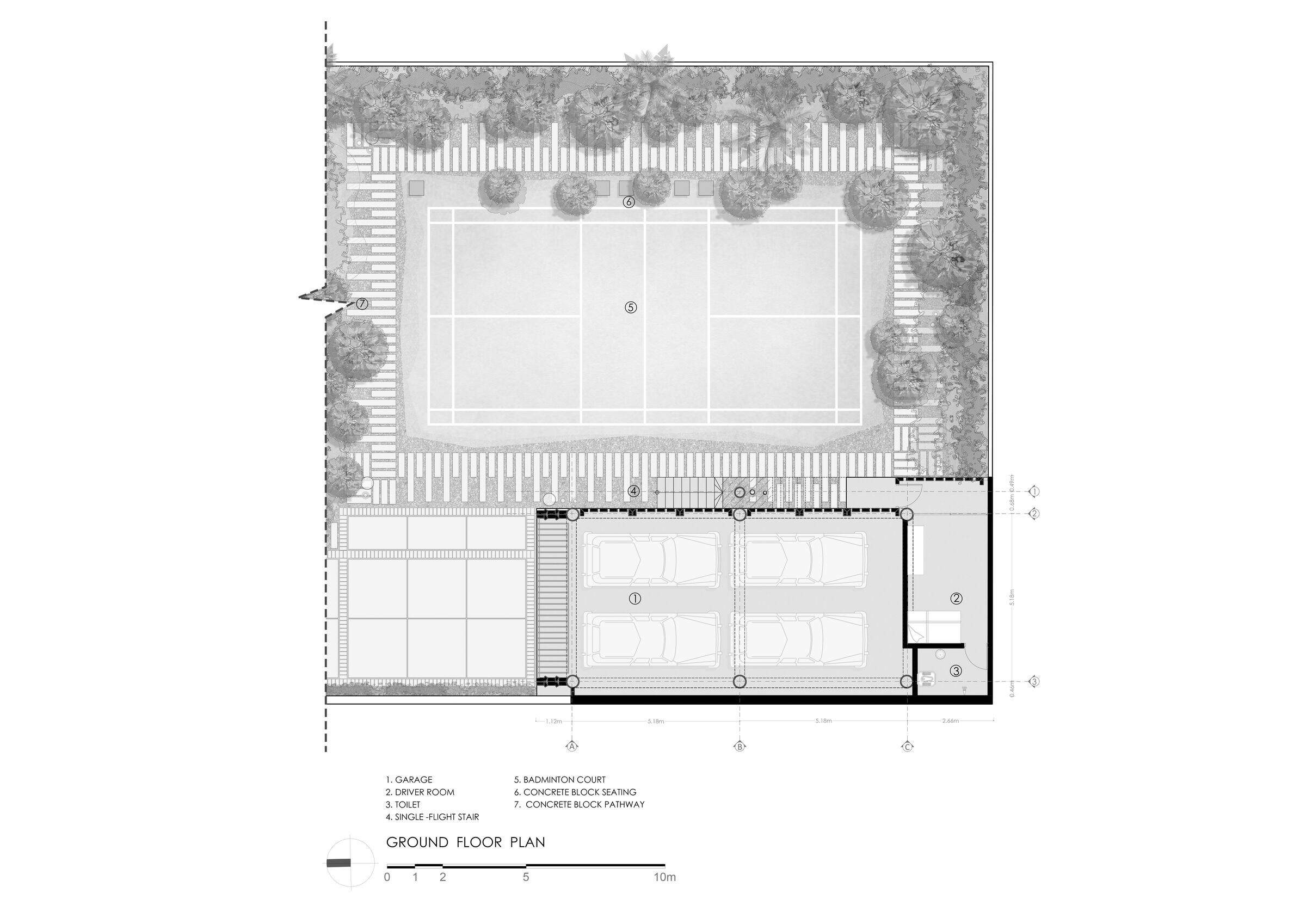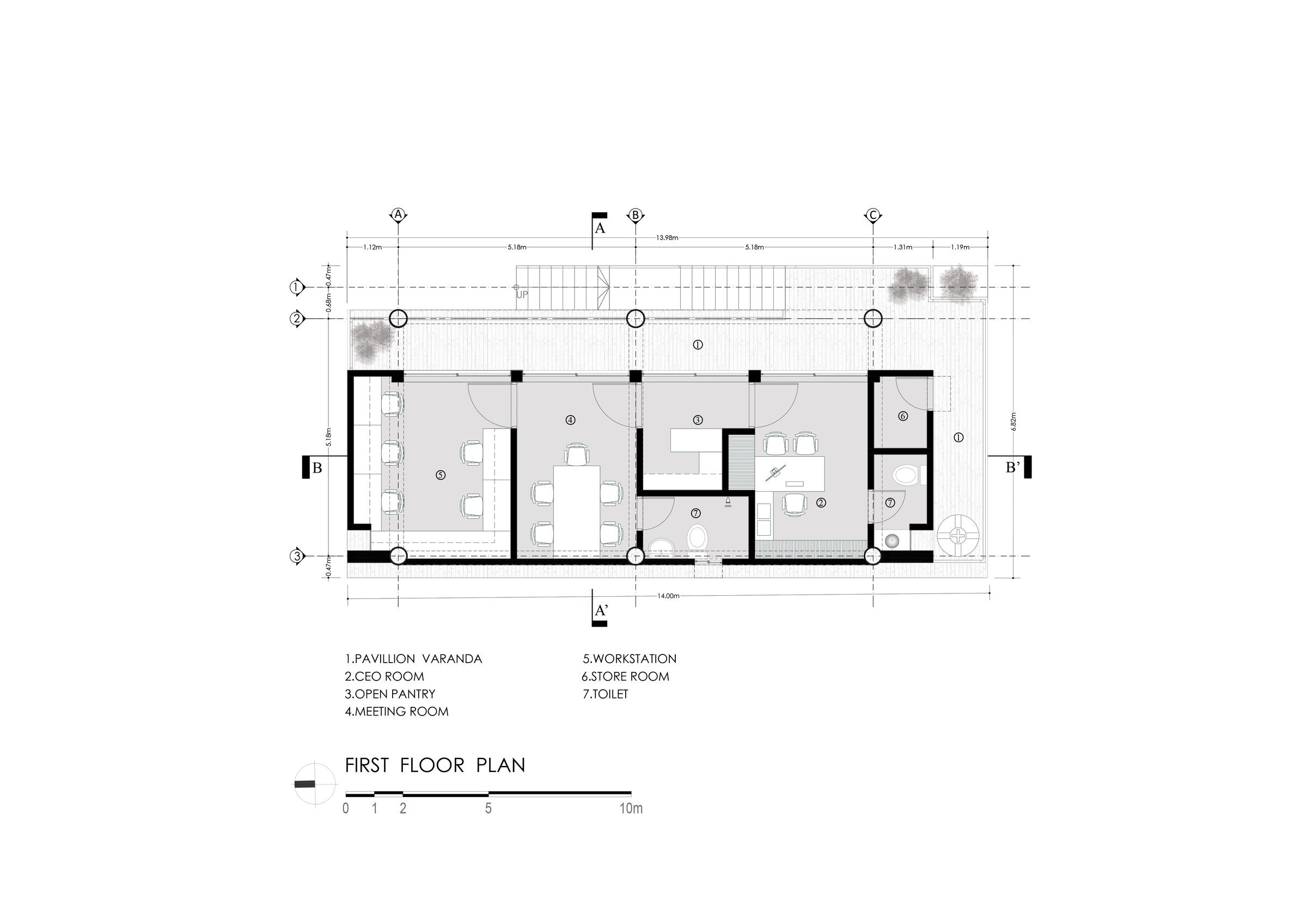Nestled within the rapidly evolving landscape of Dhaka, A Pavilion of Rain is an
architectural project that embodies an emotional connection to the past and a deep
reverence for nature. It centers around a mother and her son, whose memories of an old 1980s building and its once-verdant surroundings serve as the foundation for the design. Dhaka, once a lush green city, has gradually transformed into a dense concrete jungle, and this project seeks to preserve the essence of those early days while addressing the modern realities of urban living.
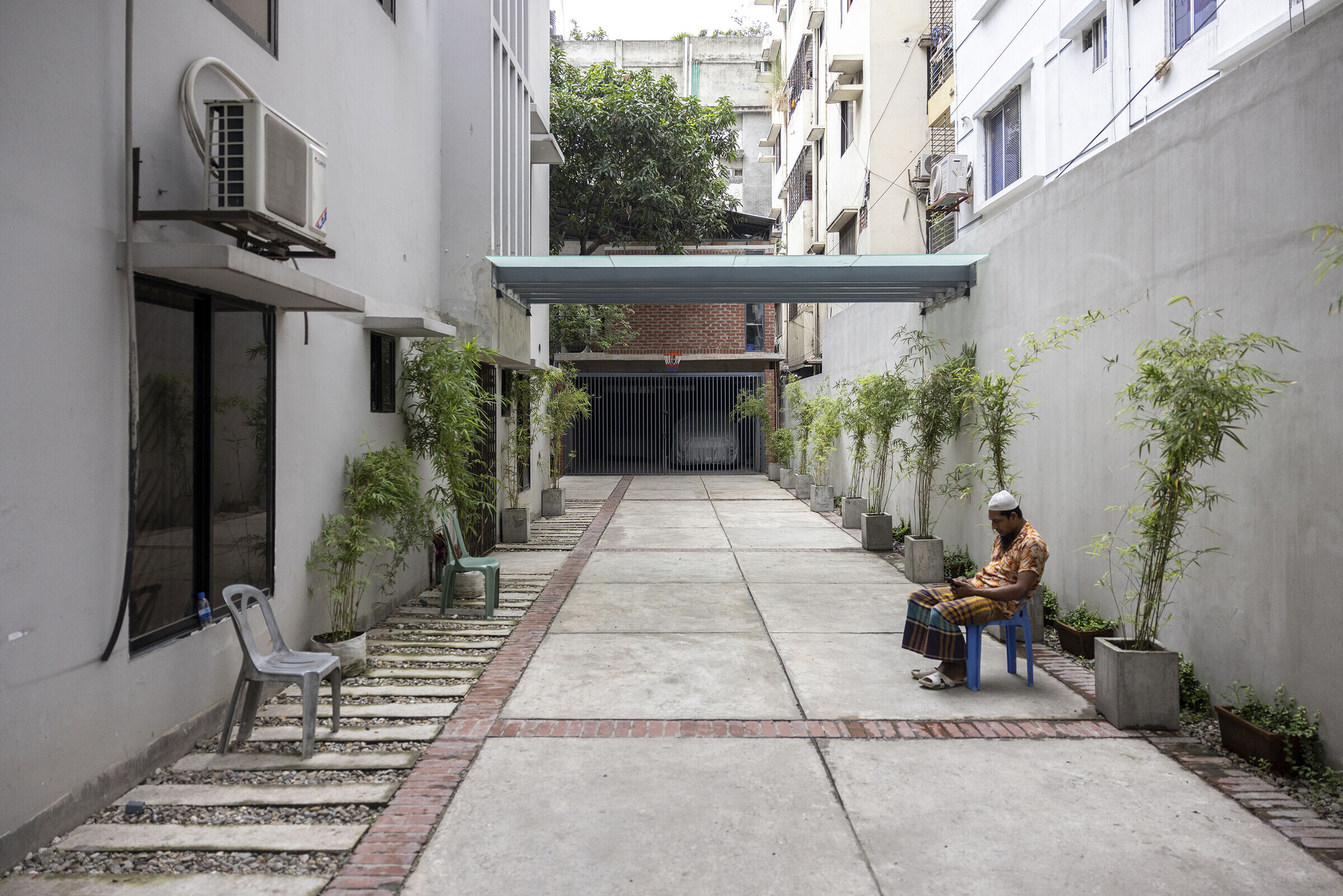
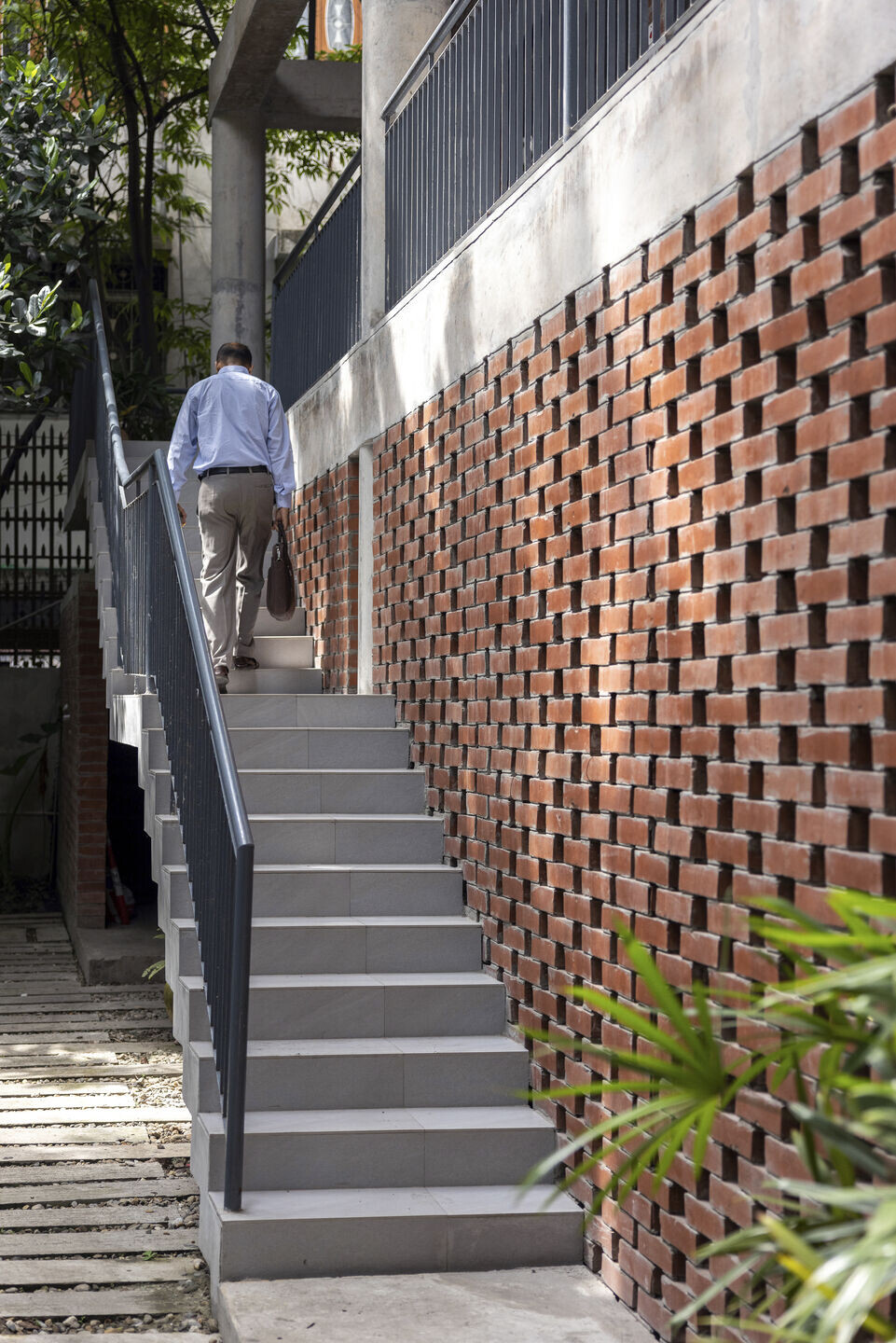
The client, whom the architect met while playing badminton at the site’s playground, has a deep emotional bond with both the space and his mother, for whom he is the sole caregiver. The mother has been suffering from schizophrenia for many years, requiring constant care and attention. The client’s role as her only guardian influenced the design process profoundly, with the architect recognizing that the project must honor these personal stories and integrate them into the architectural vision.
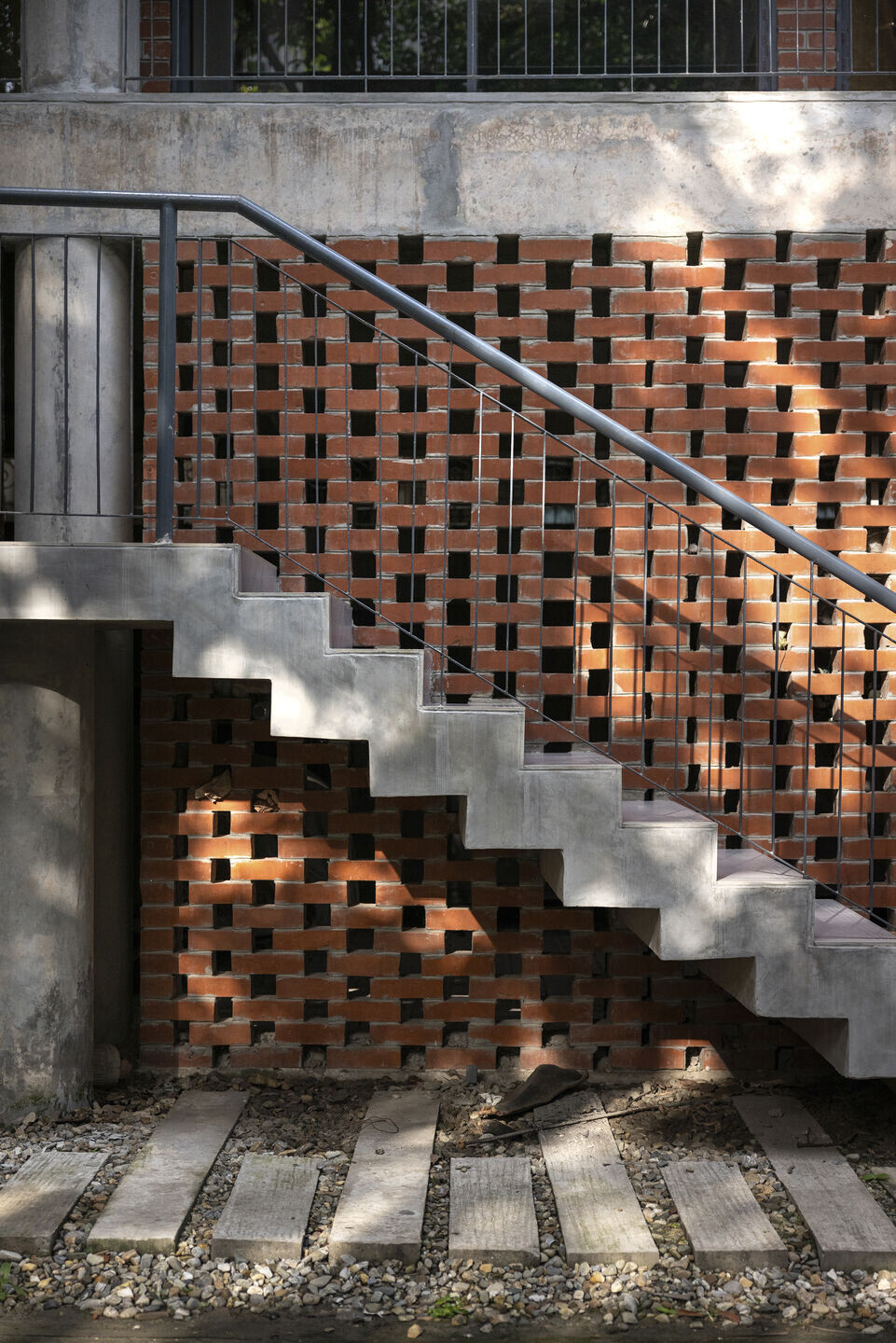
Concept:
Rain is the heart of nature in monsoon countries like Bangladesh. Raindrops impact on lives of people just like a blessing in life both mentally and physically. Rain can be a wonderful sensory experience. It’s relaxing to watch & hear raindrops falling seemingly in random patterns This connection to rain became the central theme of A Pavilion of Rain, with the architect envisioning a space that celebrates the soothing rhythm of rainfall, providing an oasis of tranquility in the heart of a chaotic city. Dhaka’s rapid urbanization has left little room for serene spaces to enjoy simple pleasures such as observing rain. The architect's vision was to create a "rain observatory," a pavilion that would shelter people from the city’s noise and traffic, yet immerse them in the natural
beauty of a rainy day. In doing so, the pavilion would also evoke the client’s instead have a calming effect on the pavilion in respect of the mother & son nostalgic memories. The idea was to create a Biophilic Concept of Living with Nature by designing a pavilion-like work space, complementing the playground along with keeping the comforting rain sound.
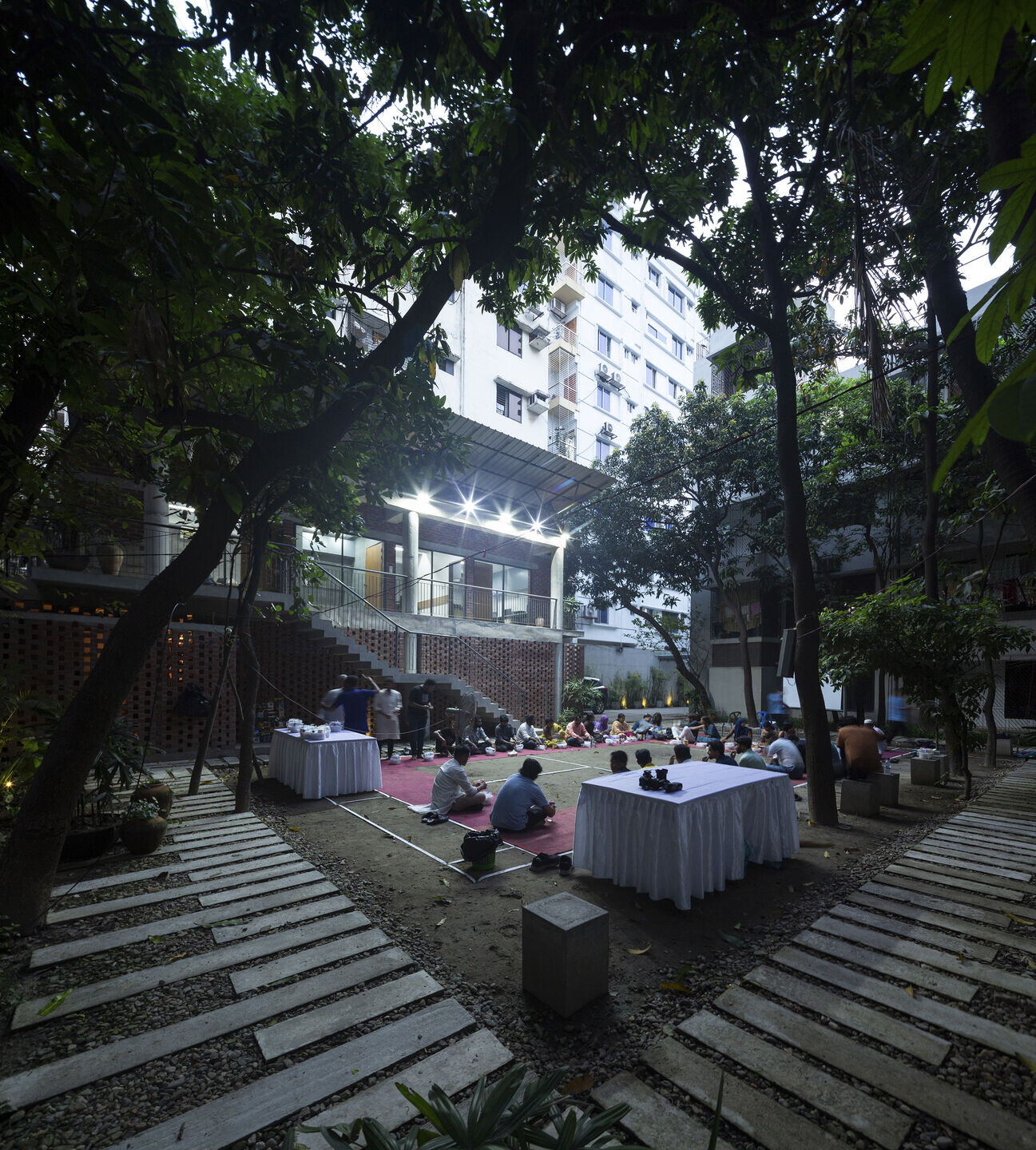
Functional Derivation:
The pavilion’s layout is thoughtfully designed to integrate seamlessly with the existing ecosystem of the site. The playground, central to the client’s memories, remains a focal point. The design preserves an open space equivalent to a badminton court, encircled by walkways and concrete seating. This ensures that the playground retains its functionality as a social and recreational hub.
Positioned at the western edge of the site, the pavilion aligns with the playground in a north-south orientation, offering both privacy and a connection to the open space. One of the project’s guiding principles was to preserve the existing trees, which were not only left untouched but actively incorporated into the design. These trees serve as natural elements that enhance the biophilic experience, providing shade, visual interest, and a sense of continuity with the past.
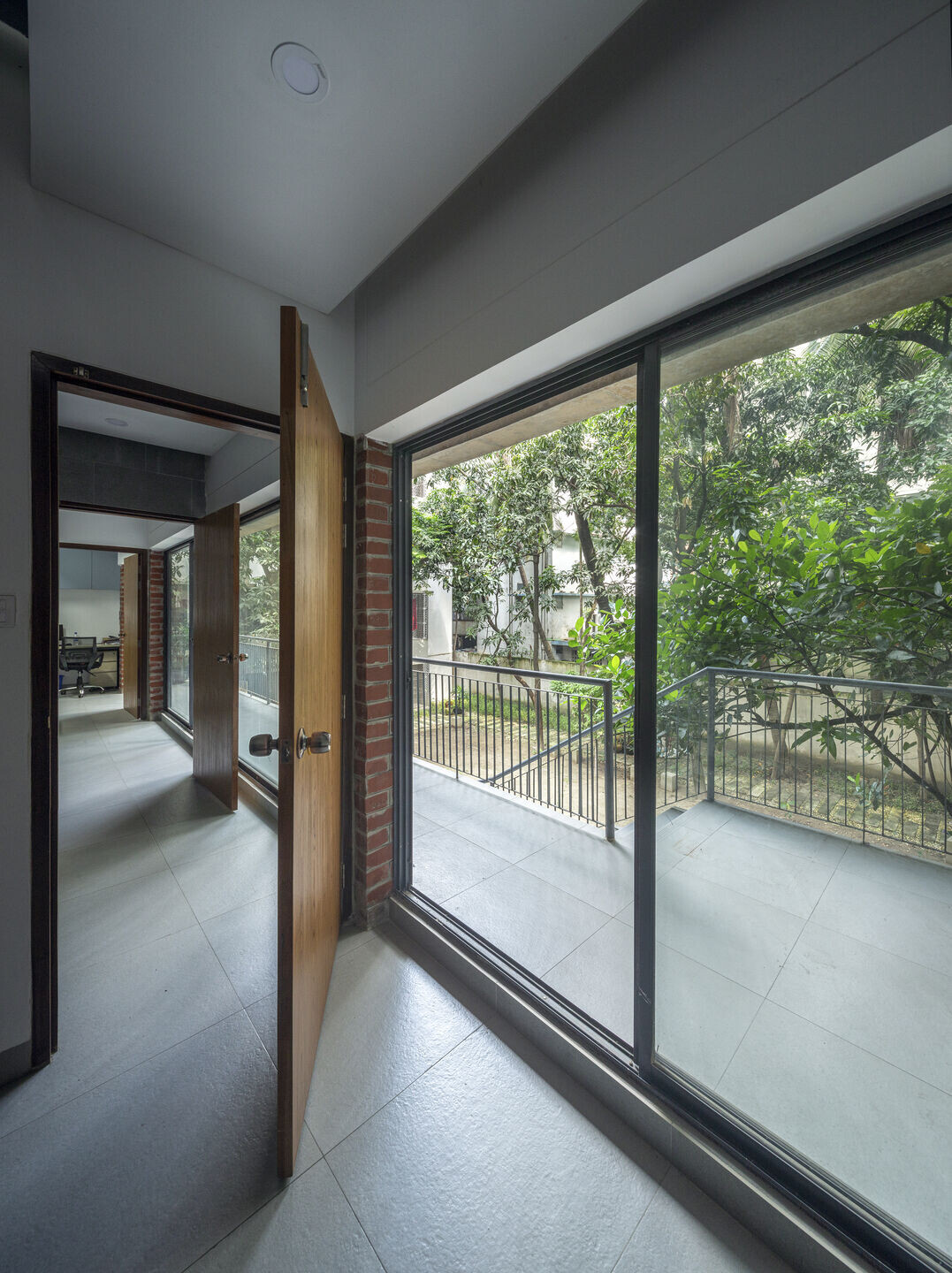
The rectangular Pavilion approach includes a parking garage for four cars and a room with toilet & kitchen facility for the caretaker on the ground floor. The office is located on the upper floor incorporated upstairs adjacent to the old building so that the son can closely monitor his mother and the whole complex. The office area is accessible via a bungalow-style long veranda located in the front; connected with the sculptural yet subtle single-flight staircase; blended with the old residential context under the existing large foliage of the trees. The verandah is the open gallery which is a buffer space between the court and the office working space. People can sit on the steps or stand on the veranda and have a lovely conversation during social gatherings or participate in ongoing games. It’s also a
refreshing space for working people at the office who can experience nature like
raindrops and the silence of old buildings. The verandah eventually protects the indoor spaces from direct heat & driving rain. As well as the vast clear openings allow natural ventilation properly.
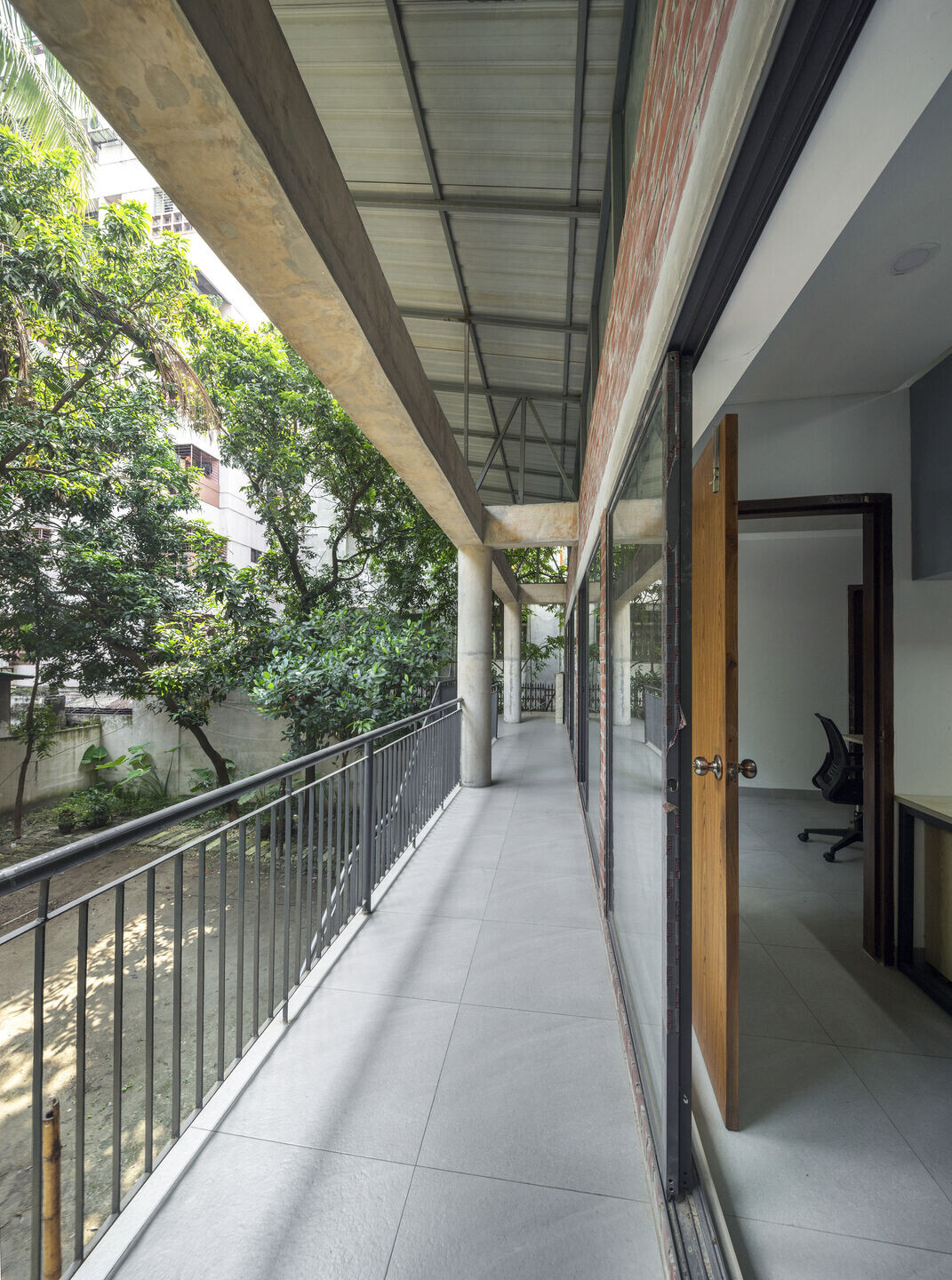
Material & Construction:
Independent Brick Jalis has been used to create screens and separate the playground
from the parking area merging with the old residential context. The screen makes the pavilion more connected with the context. The material palette of the playground includes traditional brick& concrete blocks which helps to enhance the context and intimate scale of the space. To ensure structural integrity, concrete columns & beams are used as supporting materials. Additionally, the built form is roofed with Iron sheets with metal frames which are lightweight and help blur the lines between indoor and outdoor spaces. Material & structural focus was given on integrating nature into the project & it highlights the importance of designing spaces closely connected to nature for sustainable living.
The inclined roof slopes toward the west, allowing rainwater to be collected for reuse in watering plants and other washing needs. The use of an iron sheet on the roof creates a melody of rain sound recalling once childhood nostalgic and meditative memories besides it’s a sustainable material for the roof.Main Information
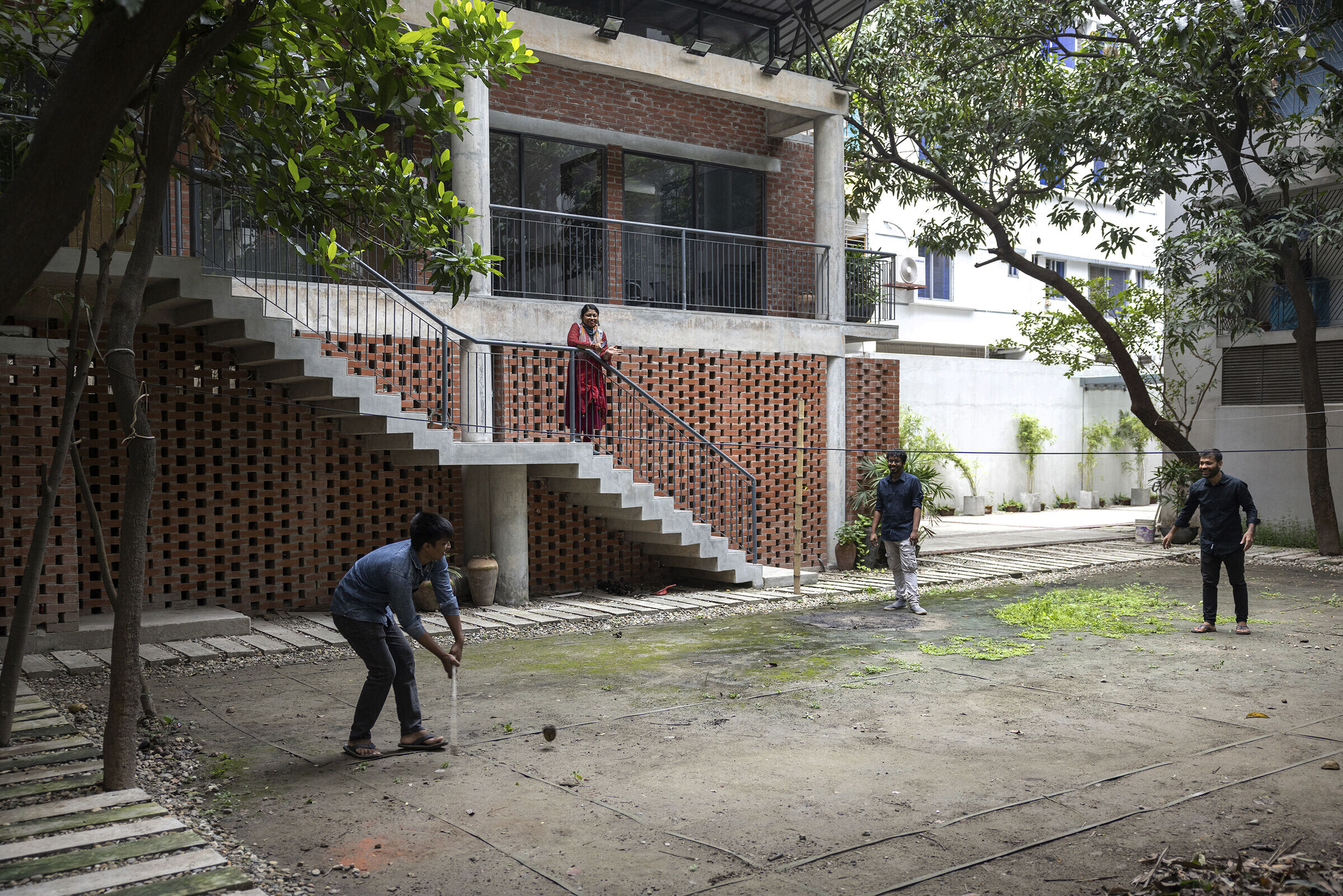
Project Name: A PAVILLION OF RAIN
Office Name: STHAPOTIK
Office Website: www.sthapotik.com
Social Media Accounts: Sthapotik/Sharif Uddin Ahammed
Contact email: [email protected]
Firm Location: Sthapotik, Unit #1B, House #8/2 Block #D, Lalmatia, Dhaka-1207,
Bangladesh
Completion Year: 2023
Gross Built Area (m2/ ft2): 360 sqm
Project Location: 3/4, Lalmatia Block A, Dhaka:1207, Bangladesh
Program / Use / Building Function: Office
Lead Architect’s: Ar. Md. Sharif Uddin Ahammed
Lead Architect’s e-mail: [email protected]
Photographer
Photo Credits: Asif Salman
Photographer’s Website: https://www.asifsalman.com/
Photographer’s e-mail: [email protected]; [email protected]
Documentation & Illustration: Ar. Hajera Easha
Architect’s e-mail: [email protected]
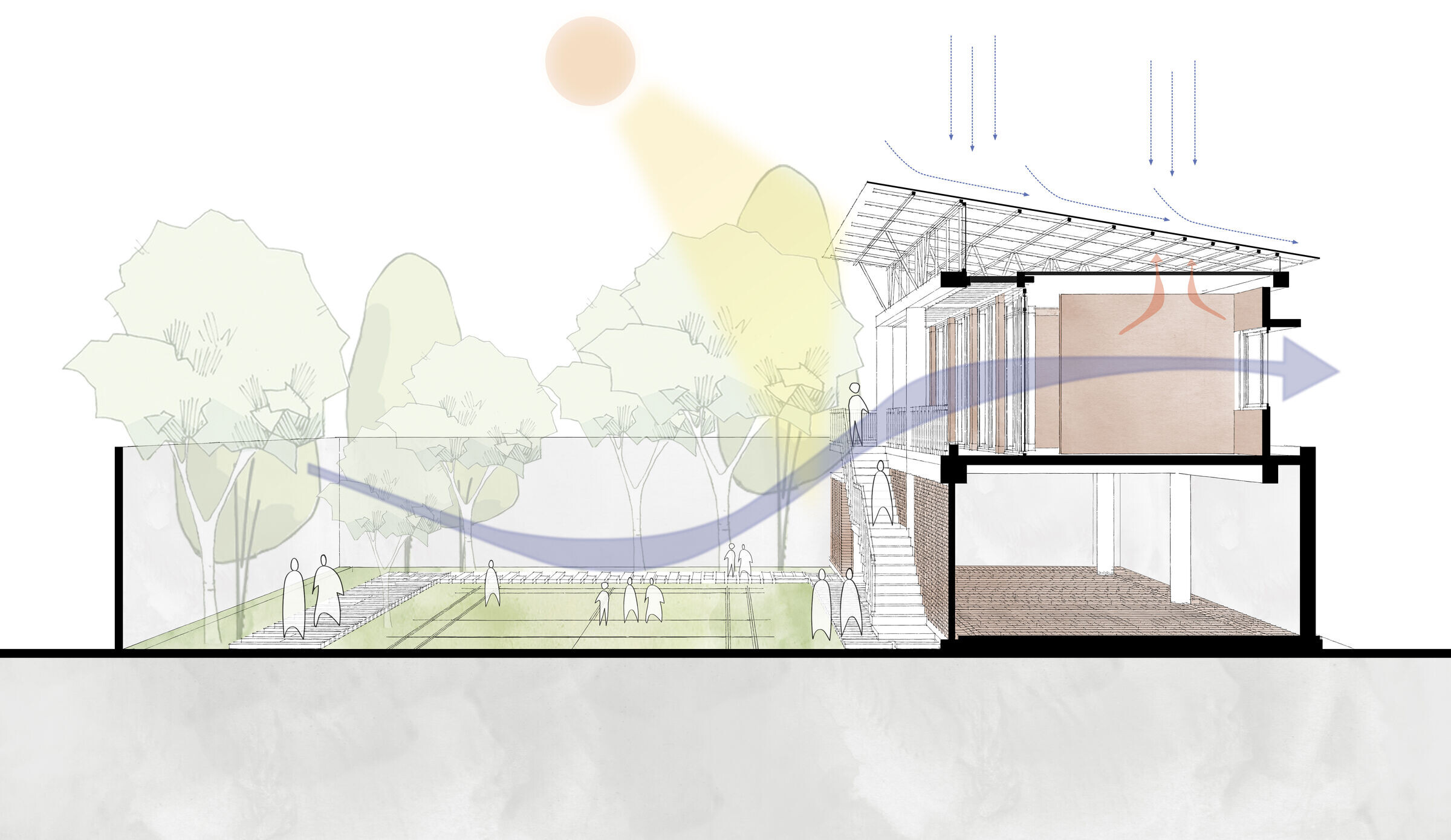
Conclusion:
The project demonstrates a commitment to a Biophilic design approach, an integrated playground in the pavilion, enhanced nature with sustainable design and use of local materials. The sensitively crafted; use of an open space connection in the concrete climax. The pavilion’s carefully crafted design preserves the memories and experiences of the client and his mother while offering a peaceful, nature-centric retreat in the midst
of a busy city. On the whole, the pavilion showcases a holistic approach to Biophilic architecture which can evoke deep emotional connections while fostering a harmonious relationship with
nature.
