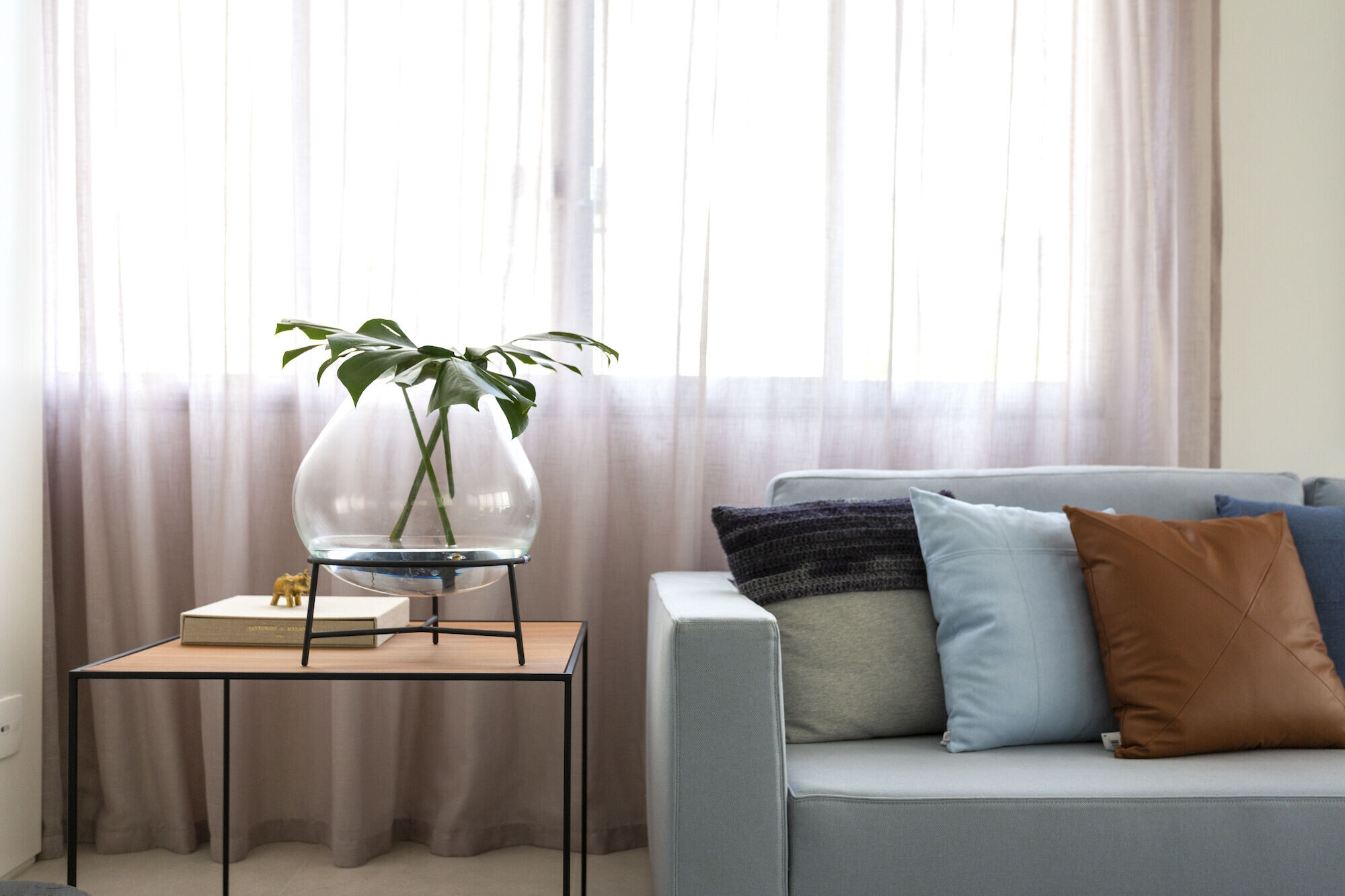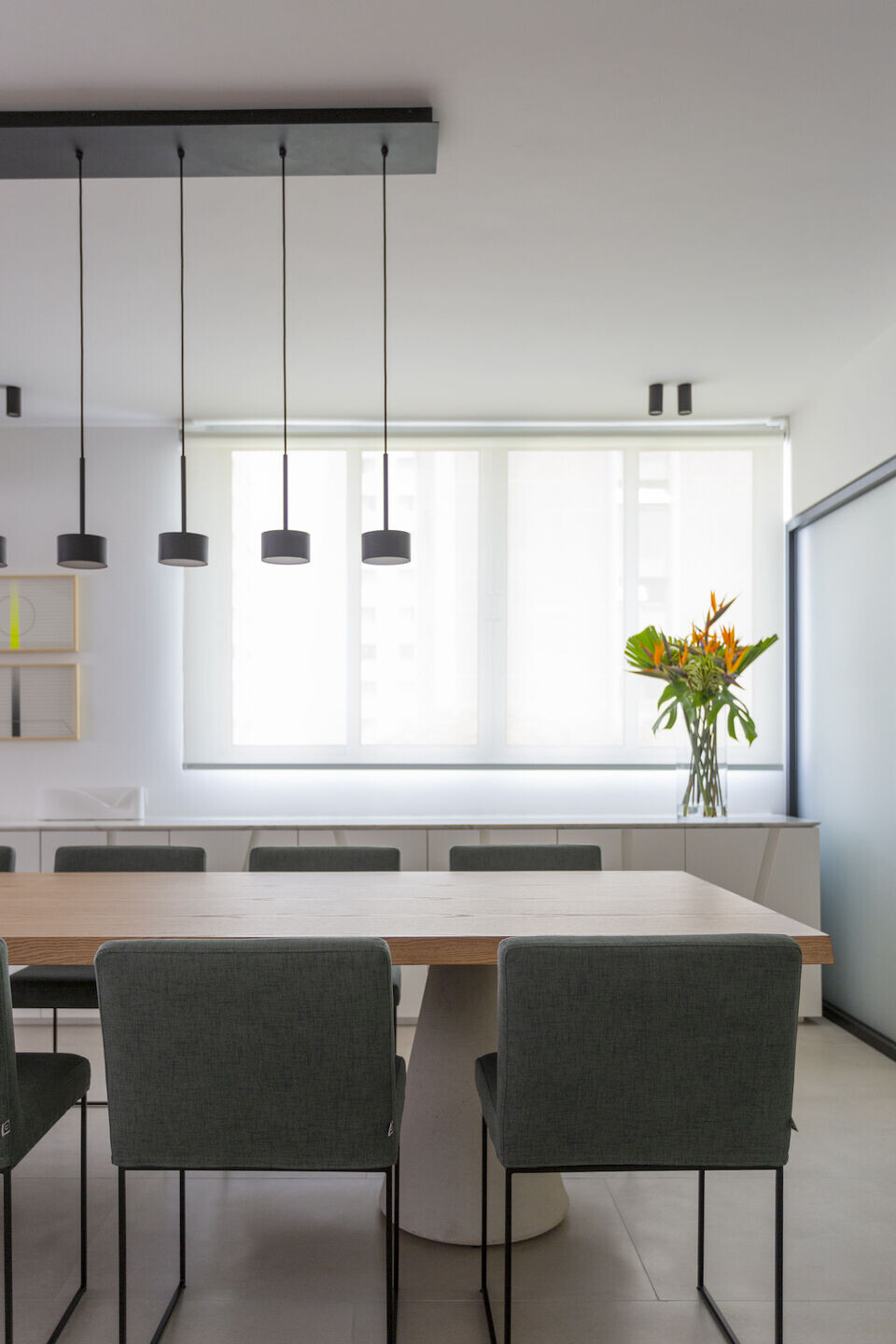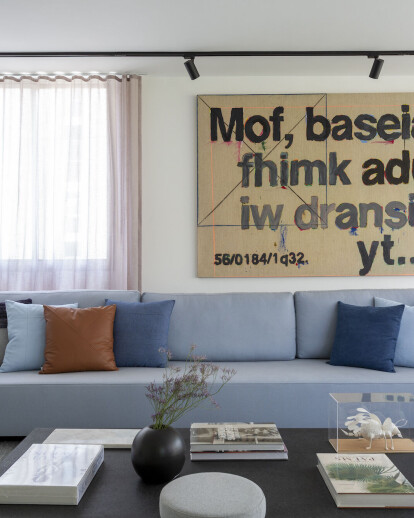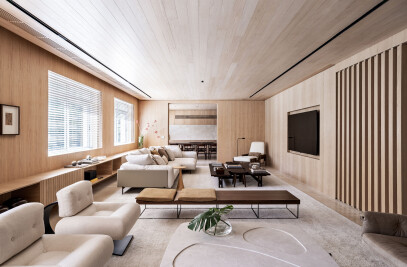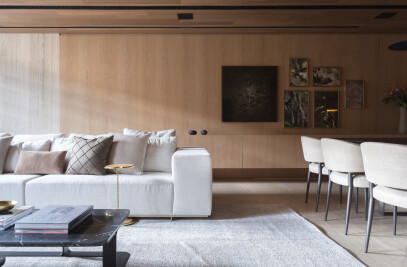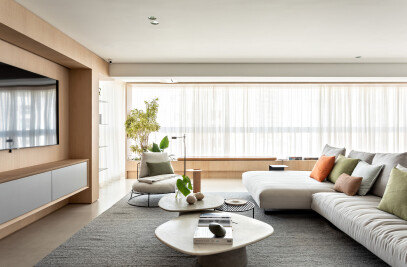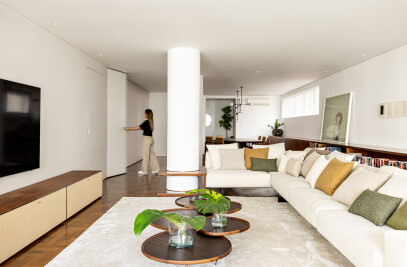The apartment, bulit in the 70`s, needed a complete remodelation. Since it`s Electric and publimg systems to it`s plan - with several rooms, that created a sensation that the apartment was smaller than it really was.
They dreamed having wide and open spaces that allow integration for social areas e and a clean also privacy for bedrooms area. The Kitchen should have the possibility to stay integrated or separated from the social spaces.
They asked for a big closet , apart from the sleeping area.
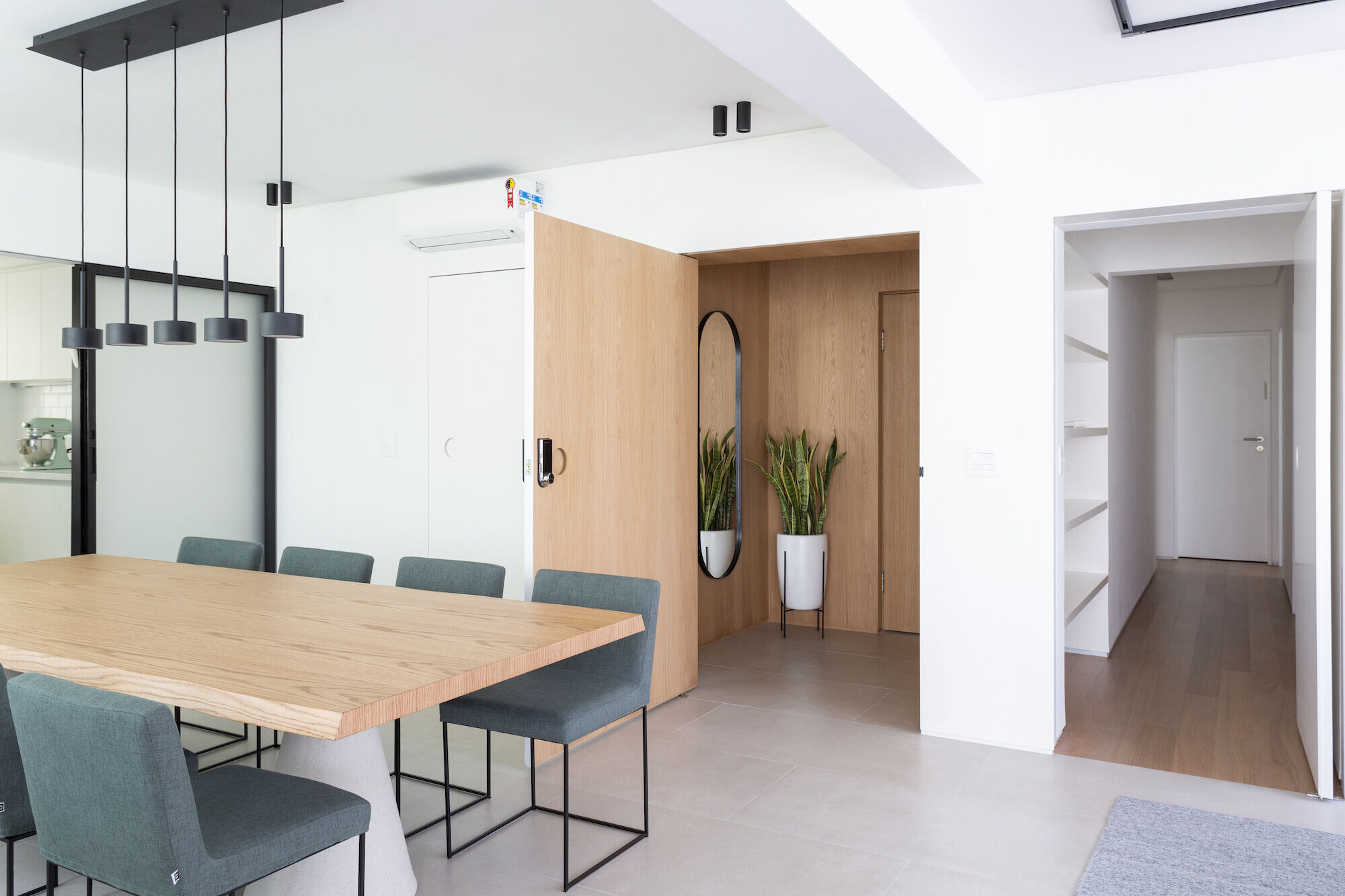
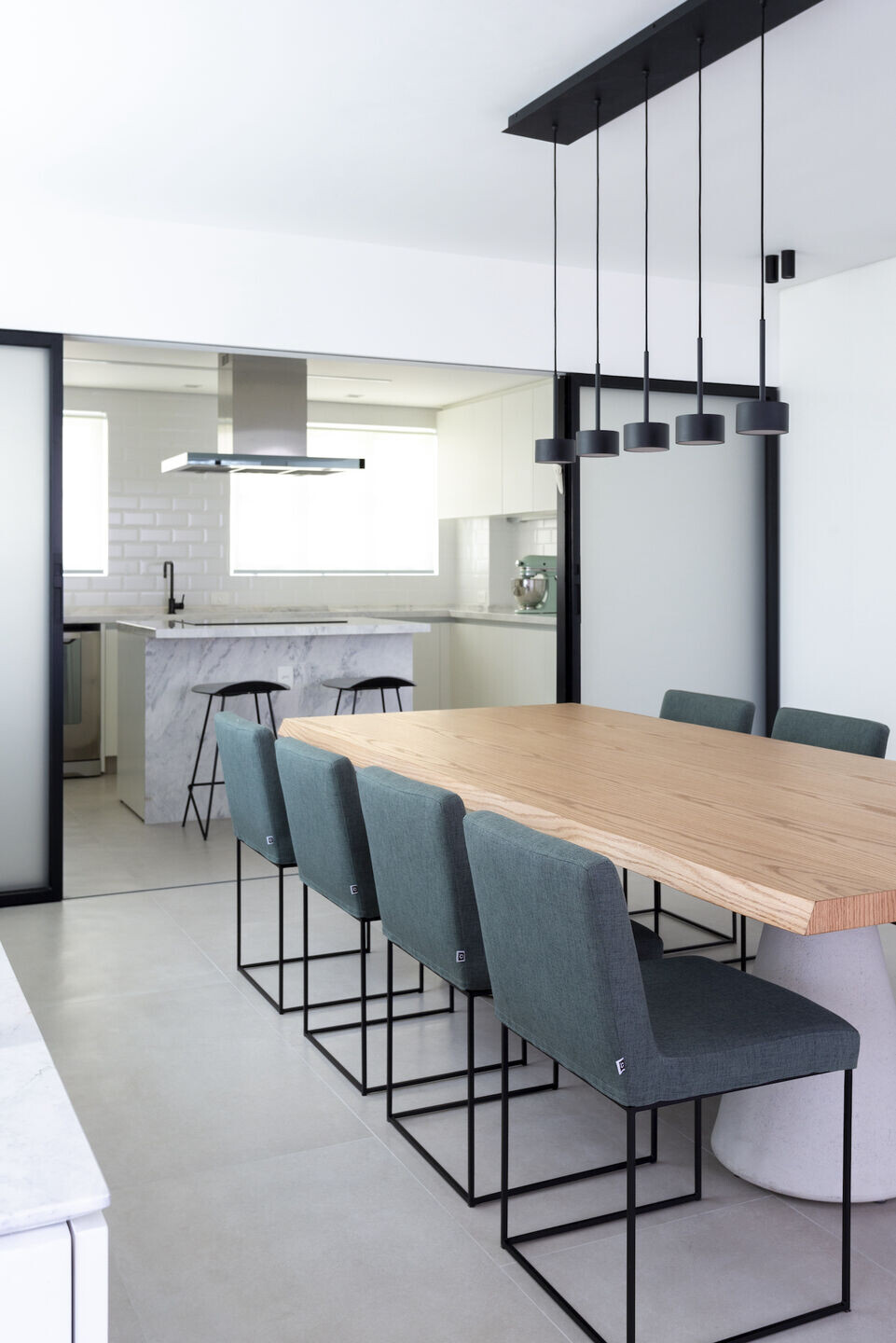
It was quite challenging to imagine and rearrange the social area - living, diving and cooking space - in such a compartmentilized plan. We have to investigate the possibility of demolishing several walls that might have structural role.
The bedroom area was also arduous since we count On very limitated area to acommodate large amount of wardrobe, a king size bed, and bathroom with dressing table.
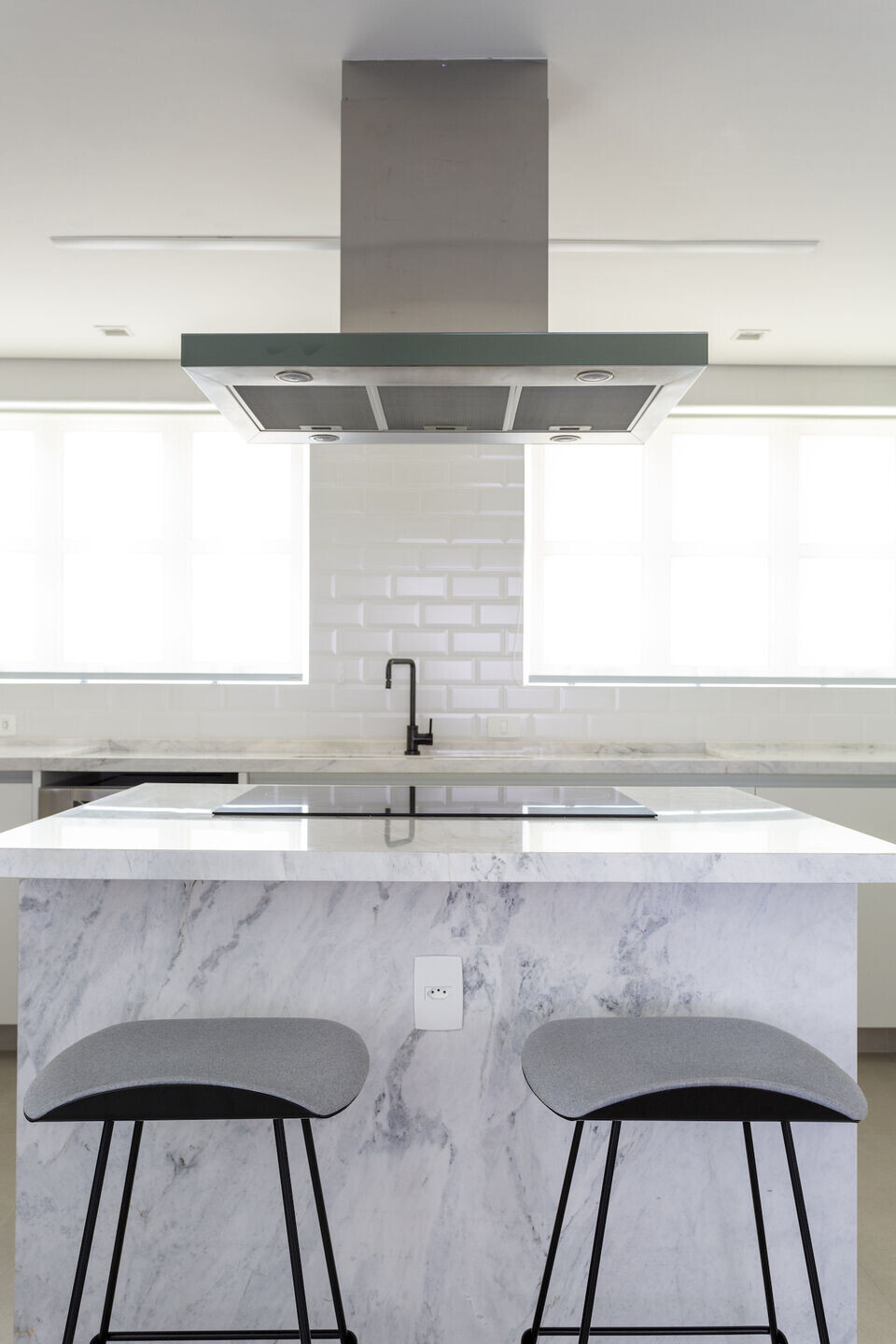
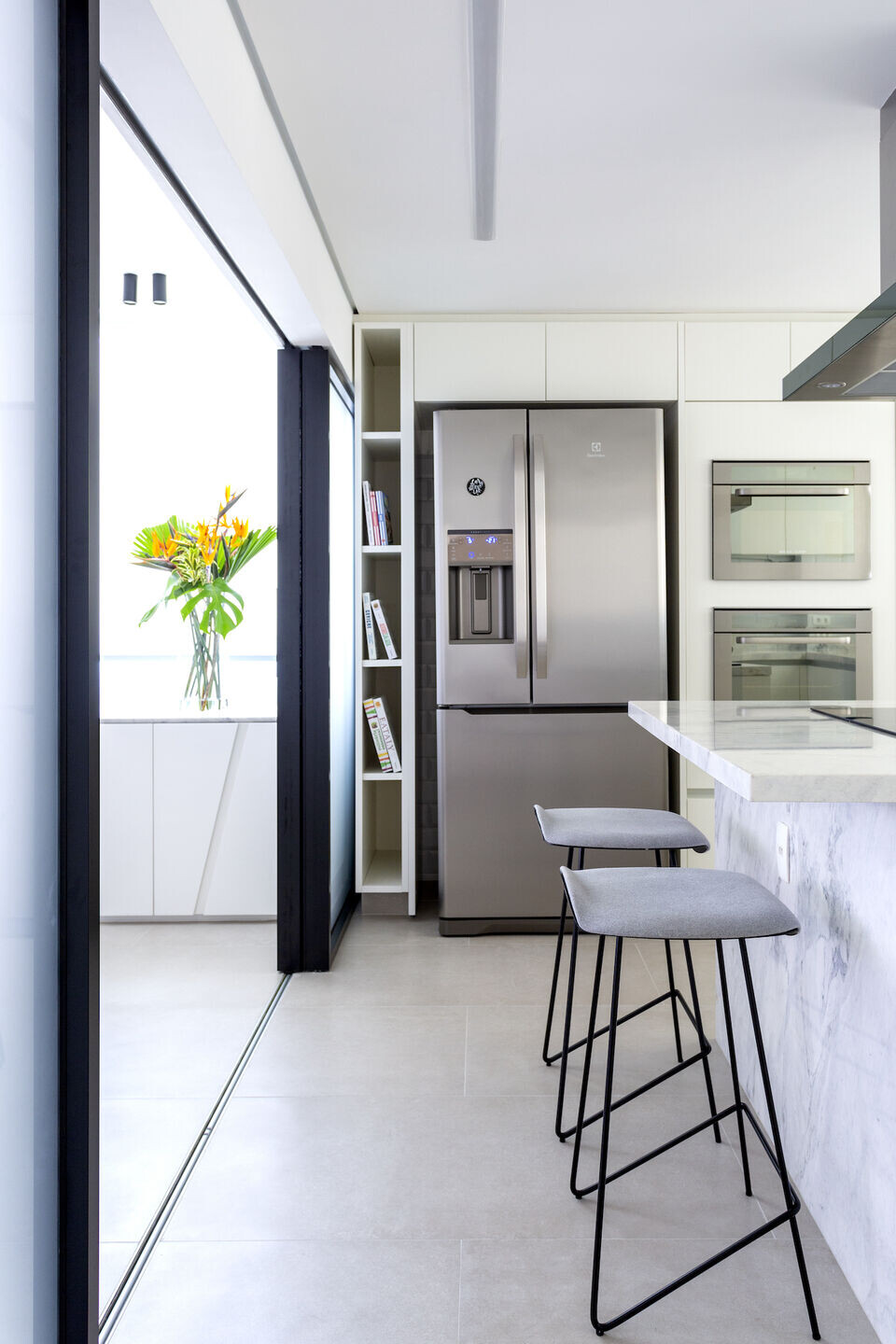
First we managed to eliminate almost all the walls creating one integrated, open and very illuminated social area. There was no partitions or Brick walls separating rooms. Only few big-sized furnishing and rugs creating spaces and circulation.
We managed to integrate kitchen and social area by replacing the brick wall by translucent glass sliding doors, that also allowed Its separation without blocking passage of natural light.
We also tried to focus On few plain, and light materials and colors. We have the same porcelain tiles on social and Service areas, creating the sensation of lightness and continuity.
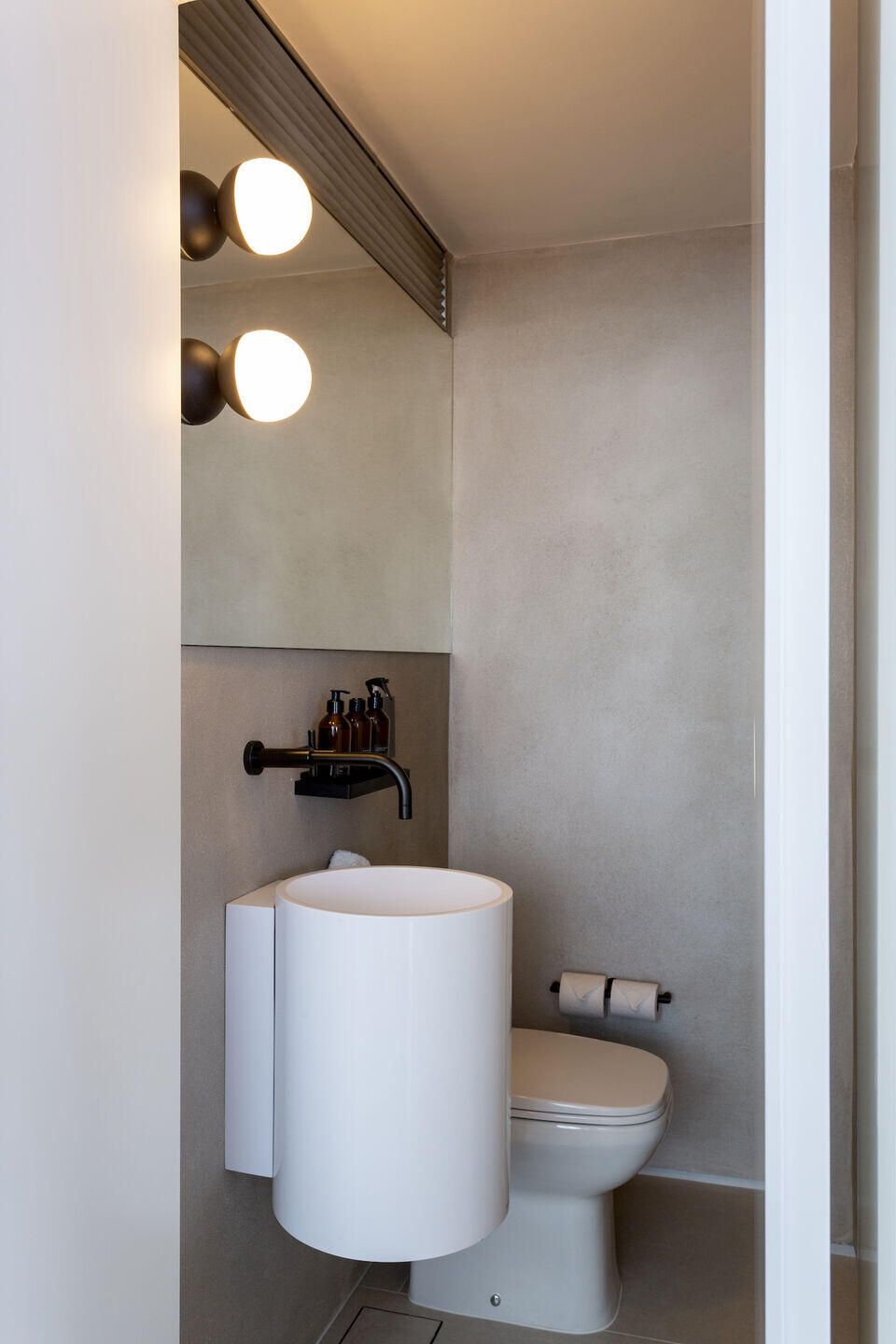
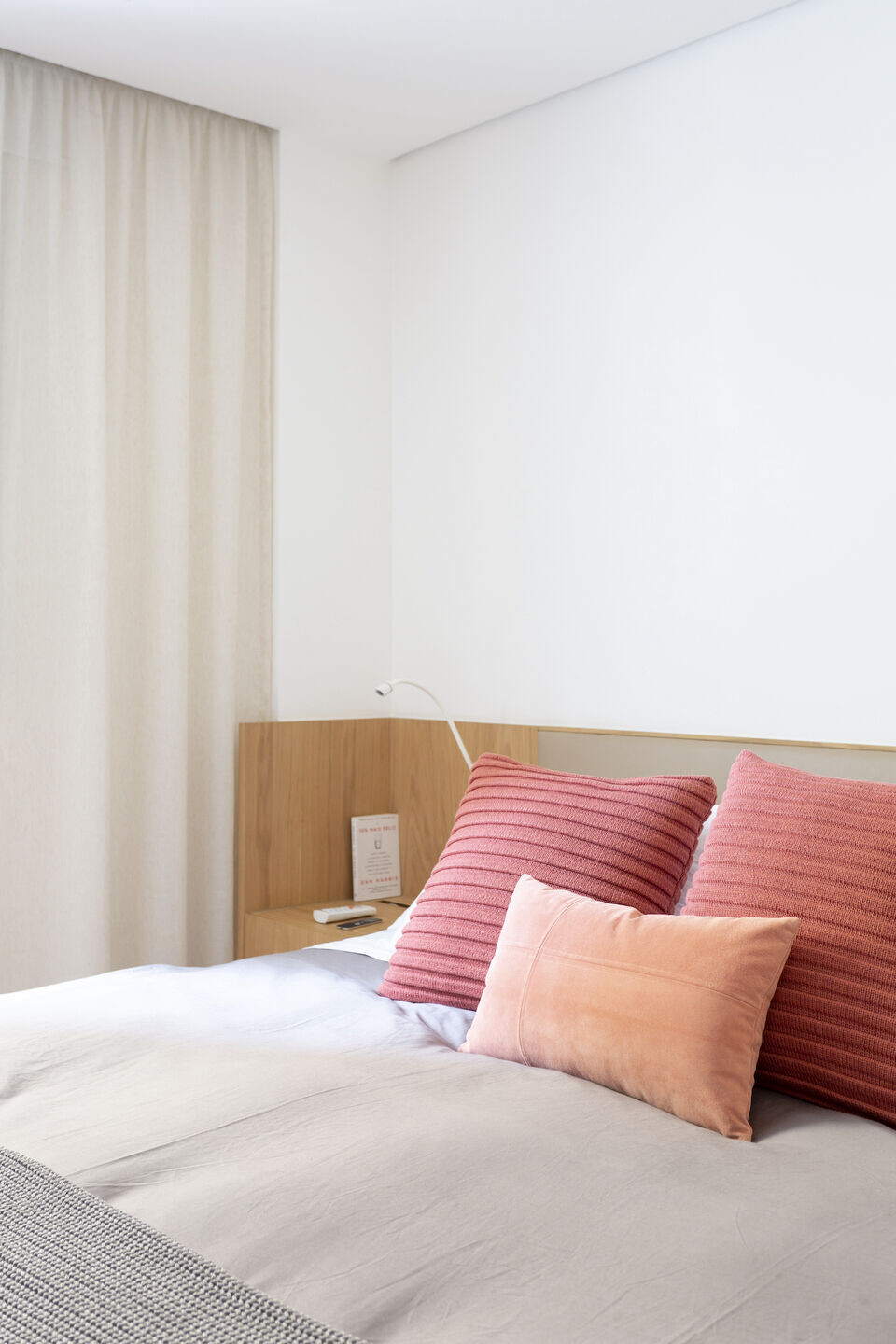
A just married couple, in their early 30’s. Both enterpreneurs in beverage and fashion Industry. They enjoyed travelling and hanging out with friends.
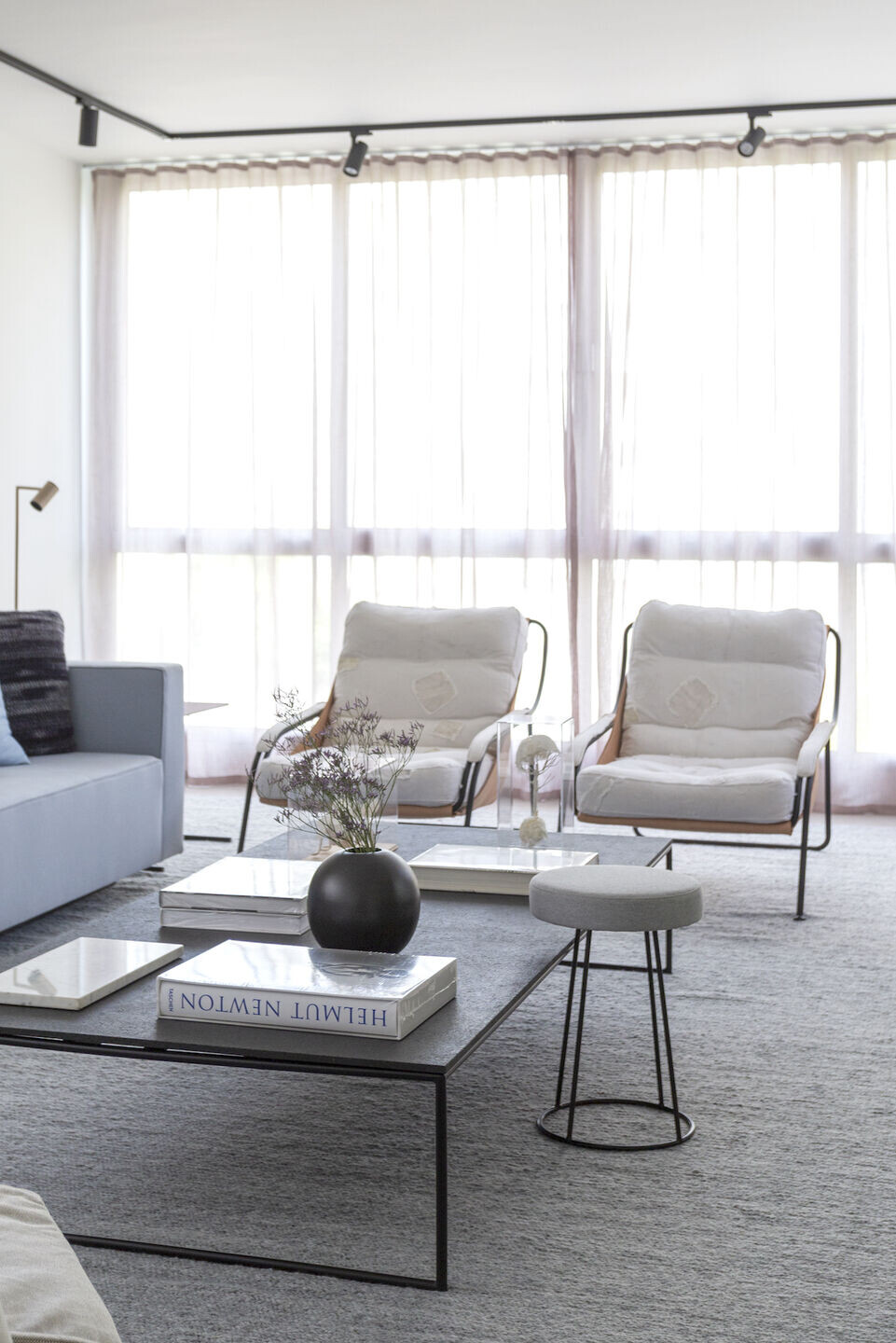
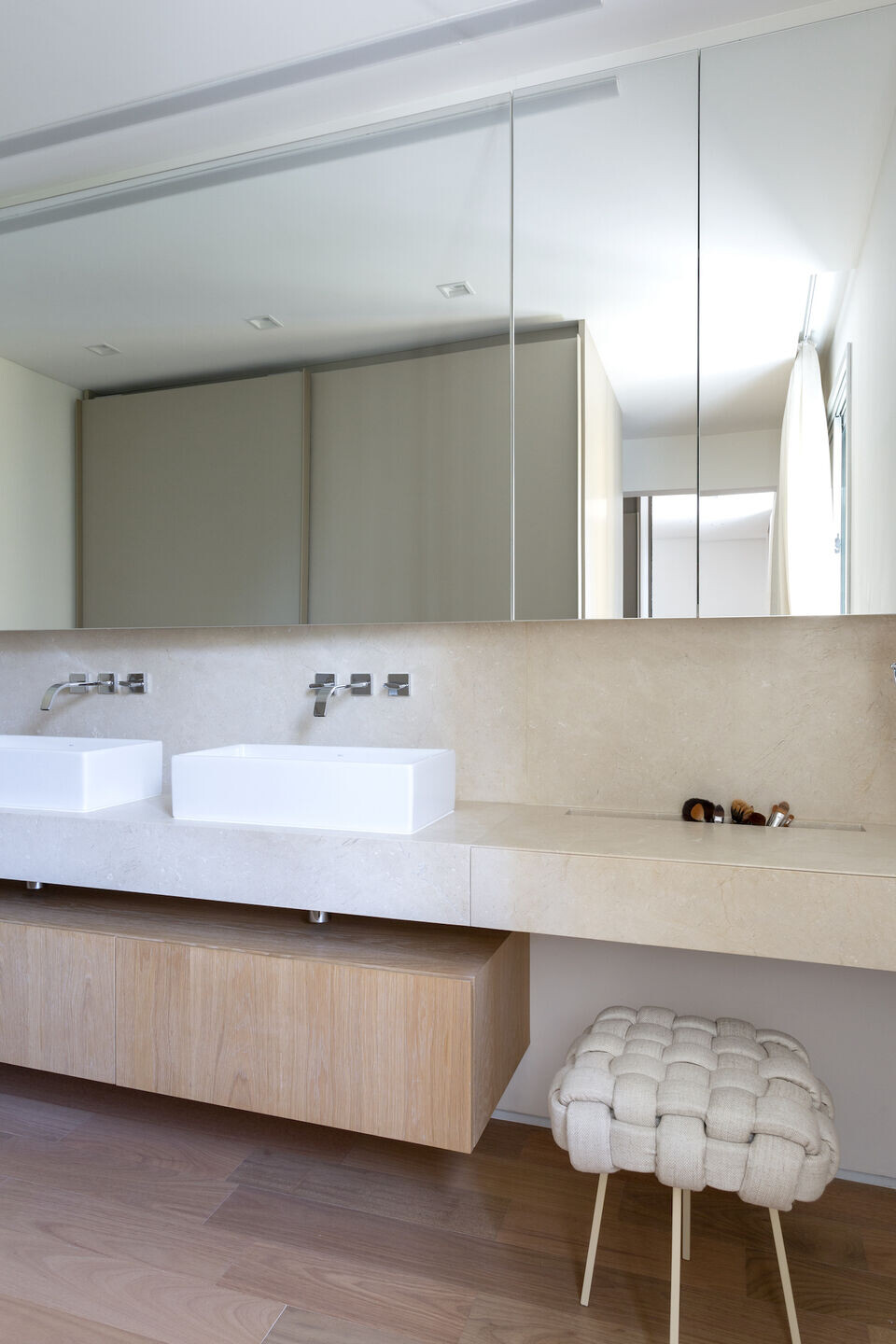
The use of open spaces, the connection between kitchen and social areas. The contrast of colors - most of then very bright and light - with some dark elements. And the use of contemporary Brazilian furniture.
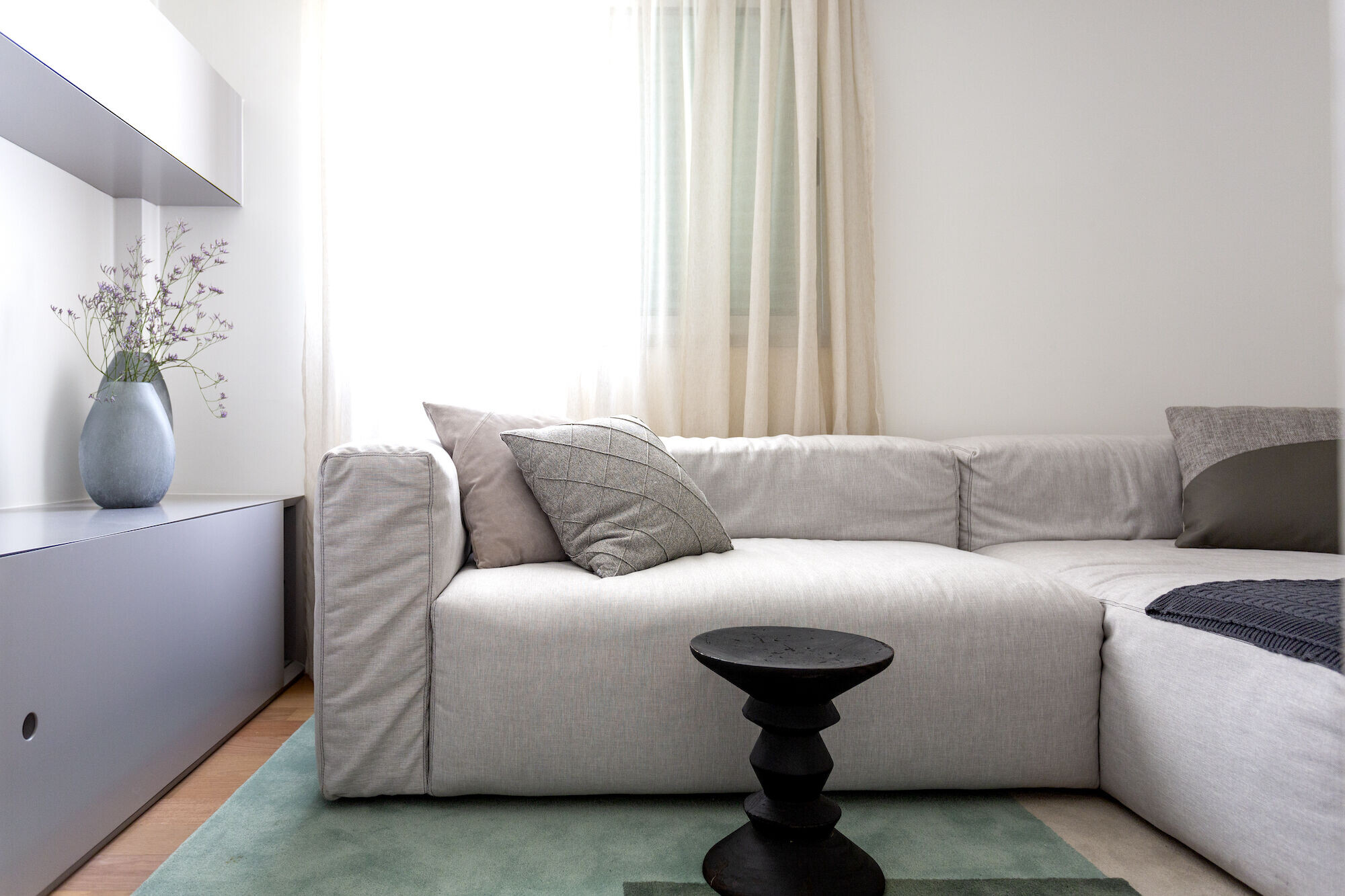
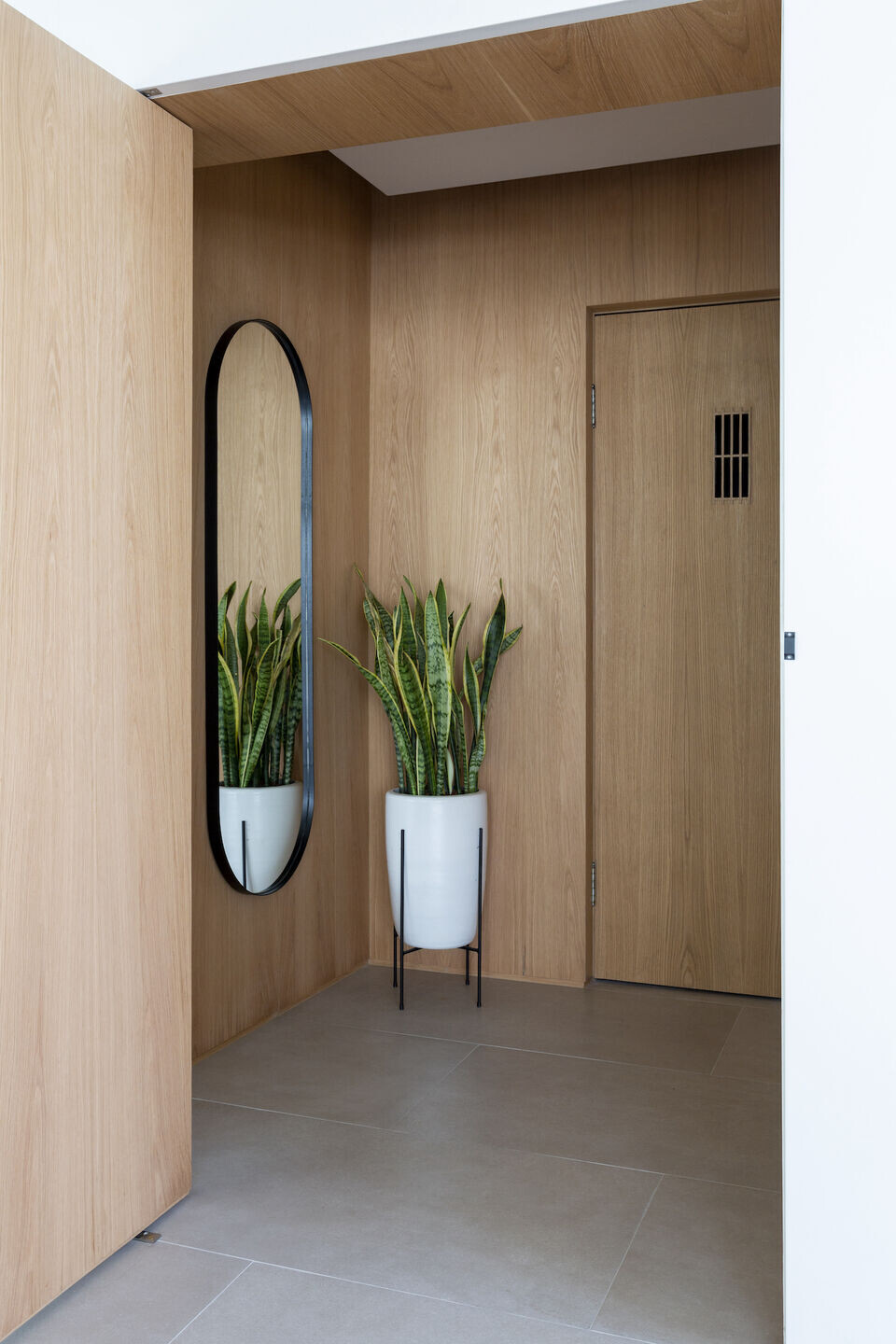
Team:
Architects: WF ARQUITETOS
Photographer: Fran Parente
