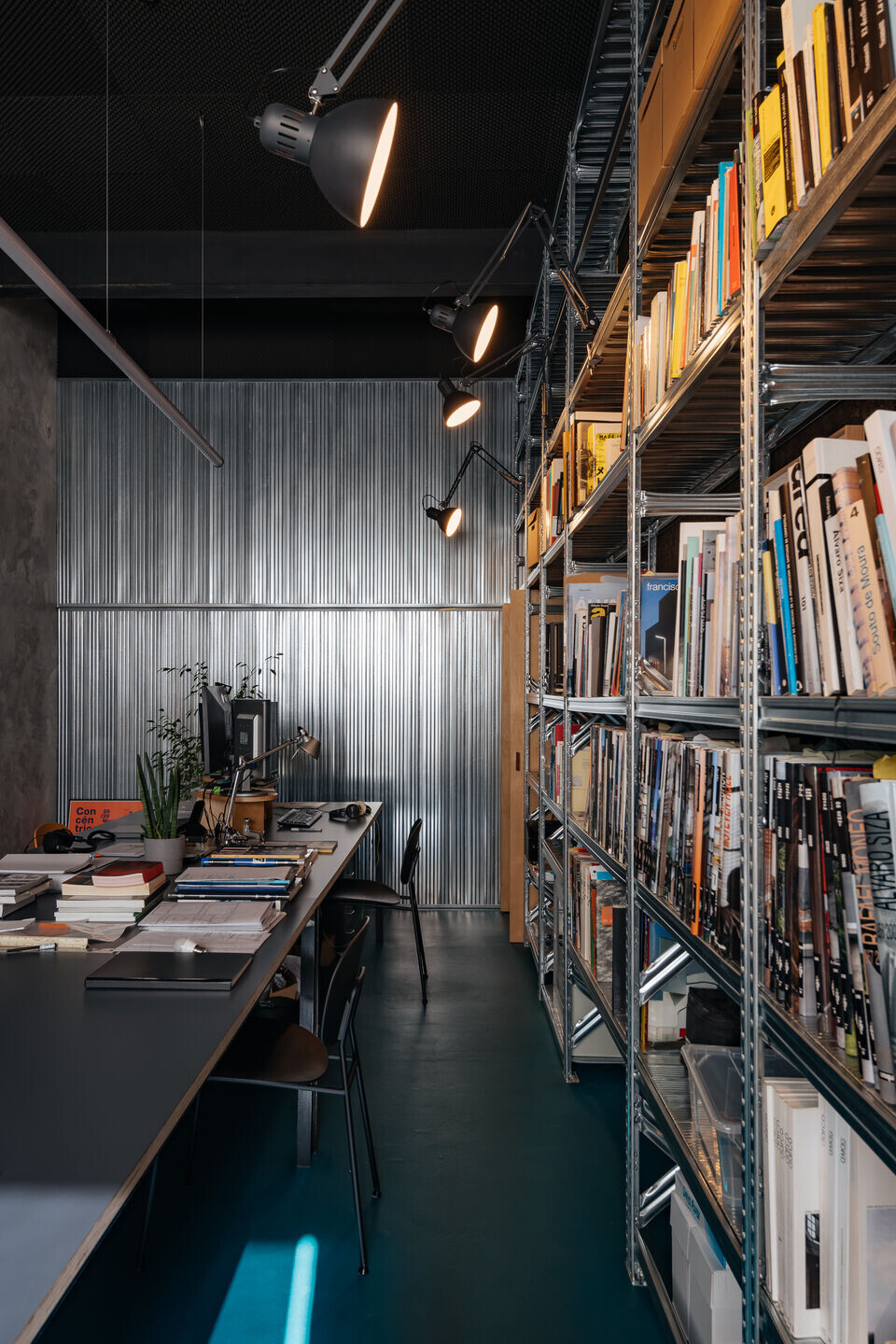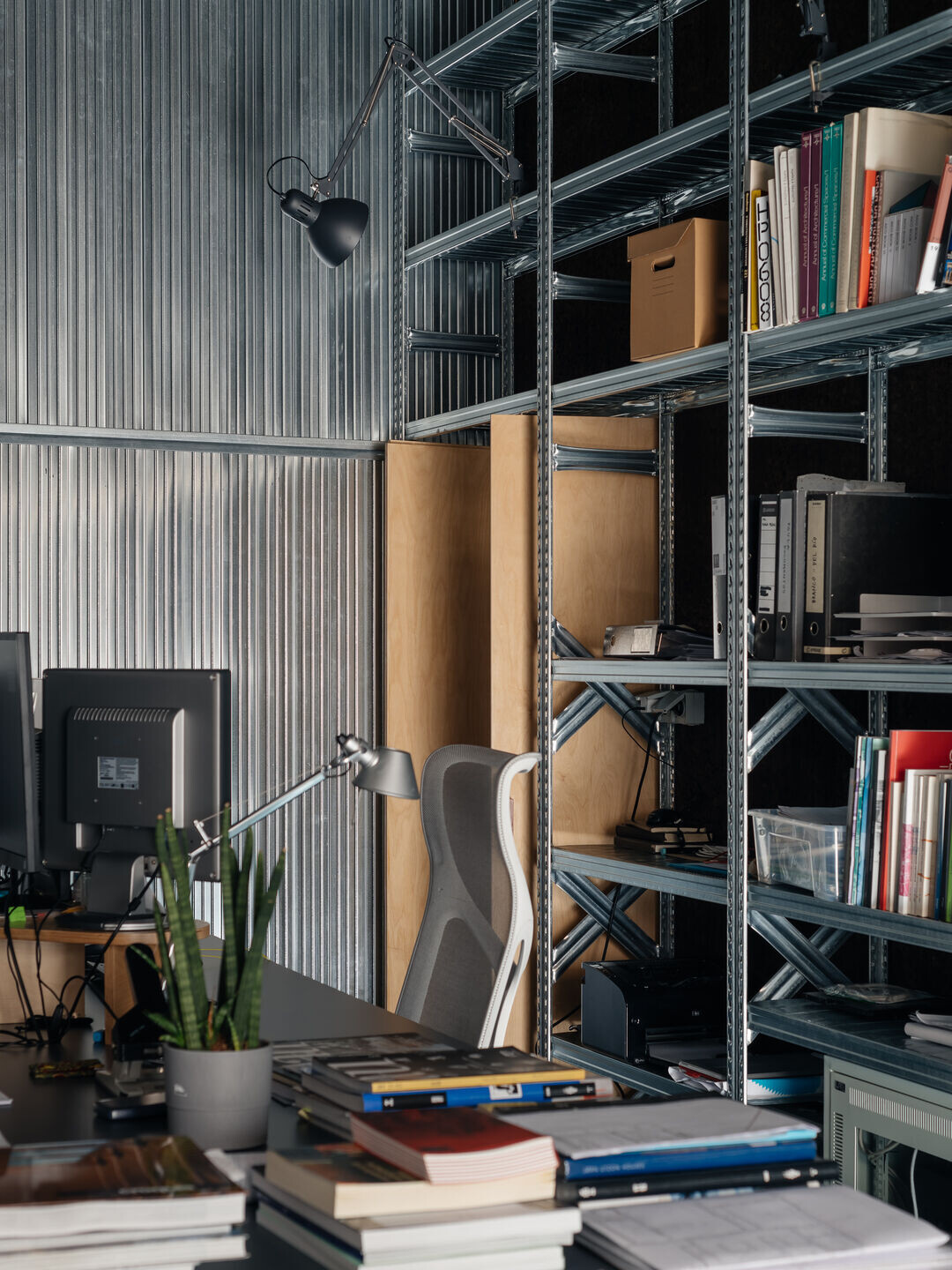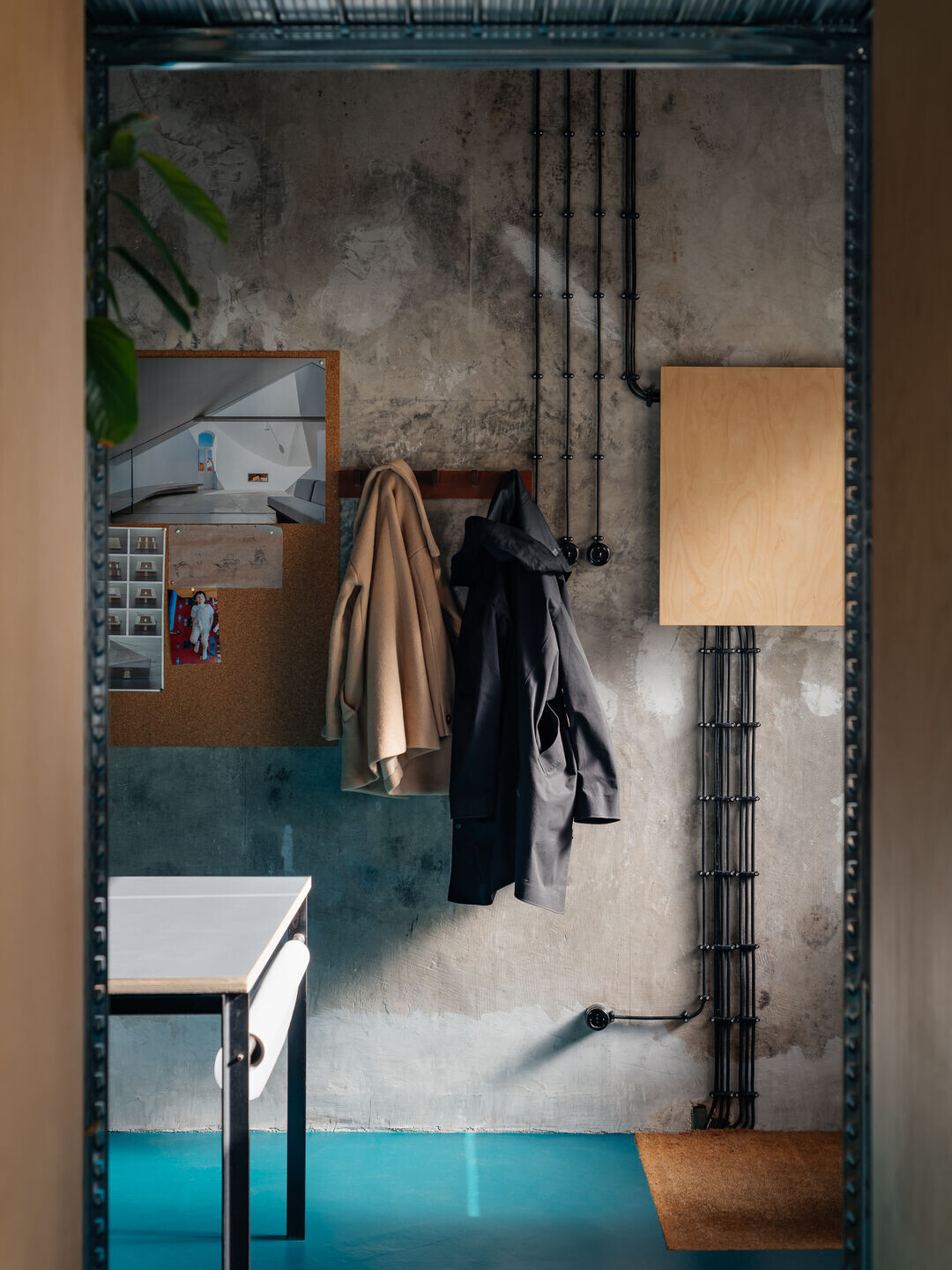The building implemented in the city center of Coimbra, in 1935, was built to be a garage on the groundfloor, and later transformed into a shop. The Architecture Office stands for third phase of adaptation of the ground floor.
The project searched to give clarity and cleanliness to the existing space, by demolishing the mezzanine and the stairs. All cladding was also removed, resulting in a raw wall surface.

The Office is organized into two identical and flexible rooms, which adapt to all functions, and a Coffee Break area and storage at the back. All space partitions are made with industrial metallic RACK’s.
The project’s attitude is based on solutions that respect and protect the building, intervening the least possible in the existing structure, investing in removable solutions. The new partitions of the space are organized in a T form, in order to make the going of the new elements and the existing walls punctual. All the elements on the back of the two workspaces are free-standing. The only closed space, the bathroom, also works as a small unattached box.

RACK’s are clear and easy to assemble furniture, which allows you not only to divide the space, but also to store material (books, samples, models) full height. The intervention seeks to balance the hardness of metal furniture with delicate wooden elements. The result is a space with a singular and dense atmosphere with materials and objects, but also free and unburdened.
The main facade is oriented towards the south. The large sun exposed openings are protected with outdoor blinds, to control solar gains in the hottest months. This system dissipates heat accumulation and reduces the interior space overheating.








































