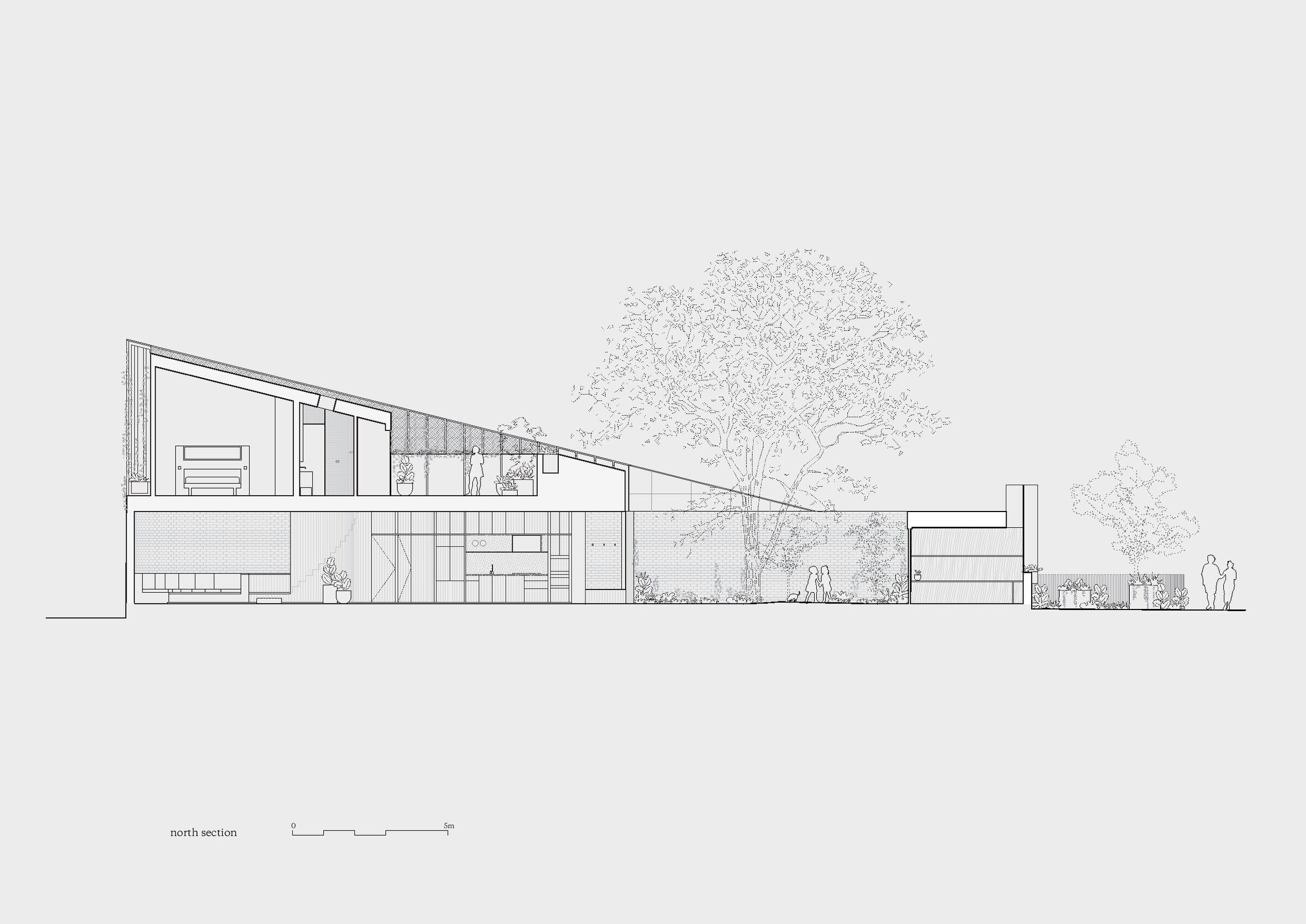This project, an extension to a Victorian terrace with a 1980’s renovation by architect Mick Jörgensen and a mature elm tree in the backyard, in effect adds a careful new layer stitched into and around these constraints. The project attempts to sympathetically balance the architecture of the Victorian, the Jorgenson addition with a new contribution by our studio.
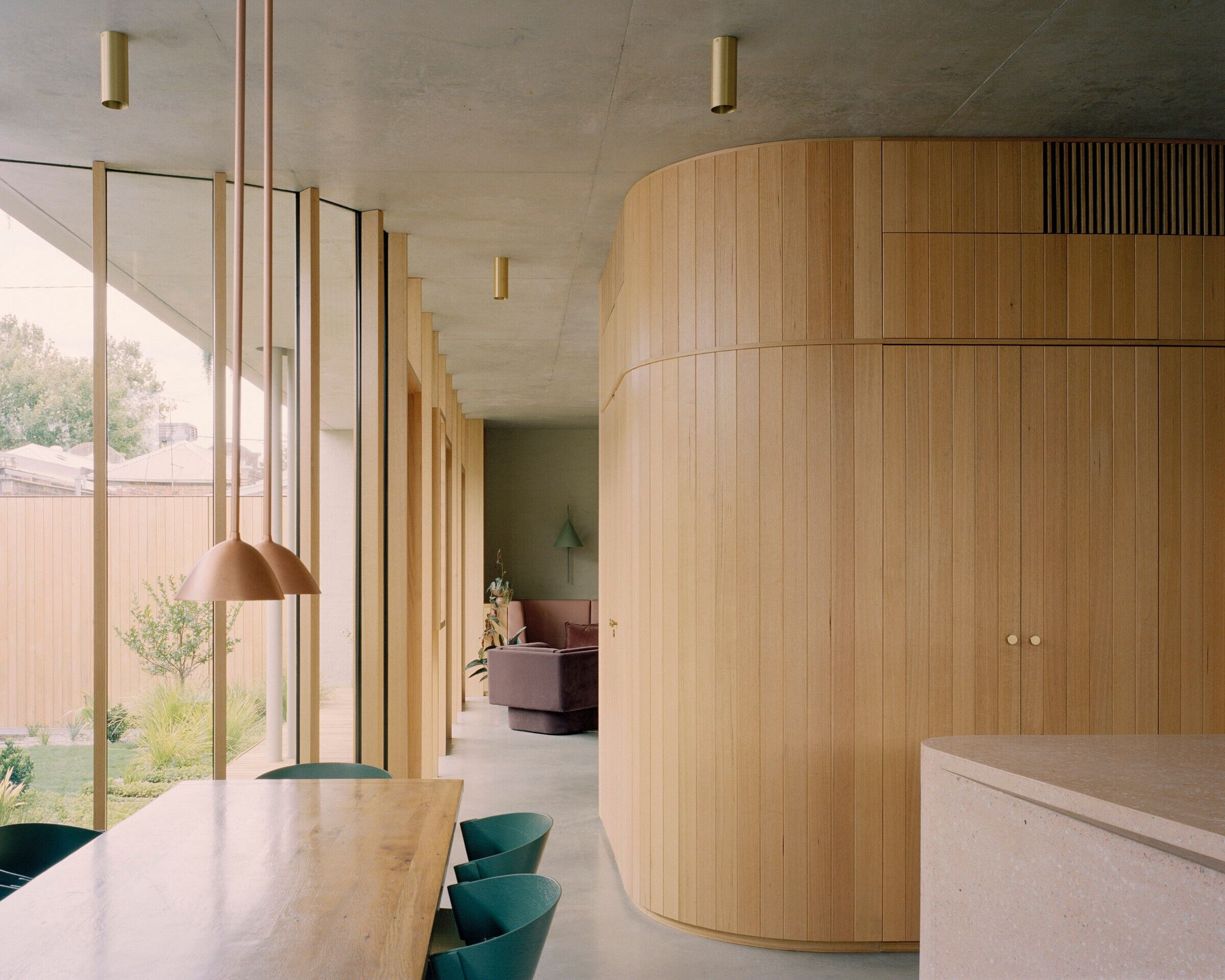
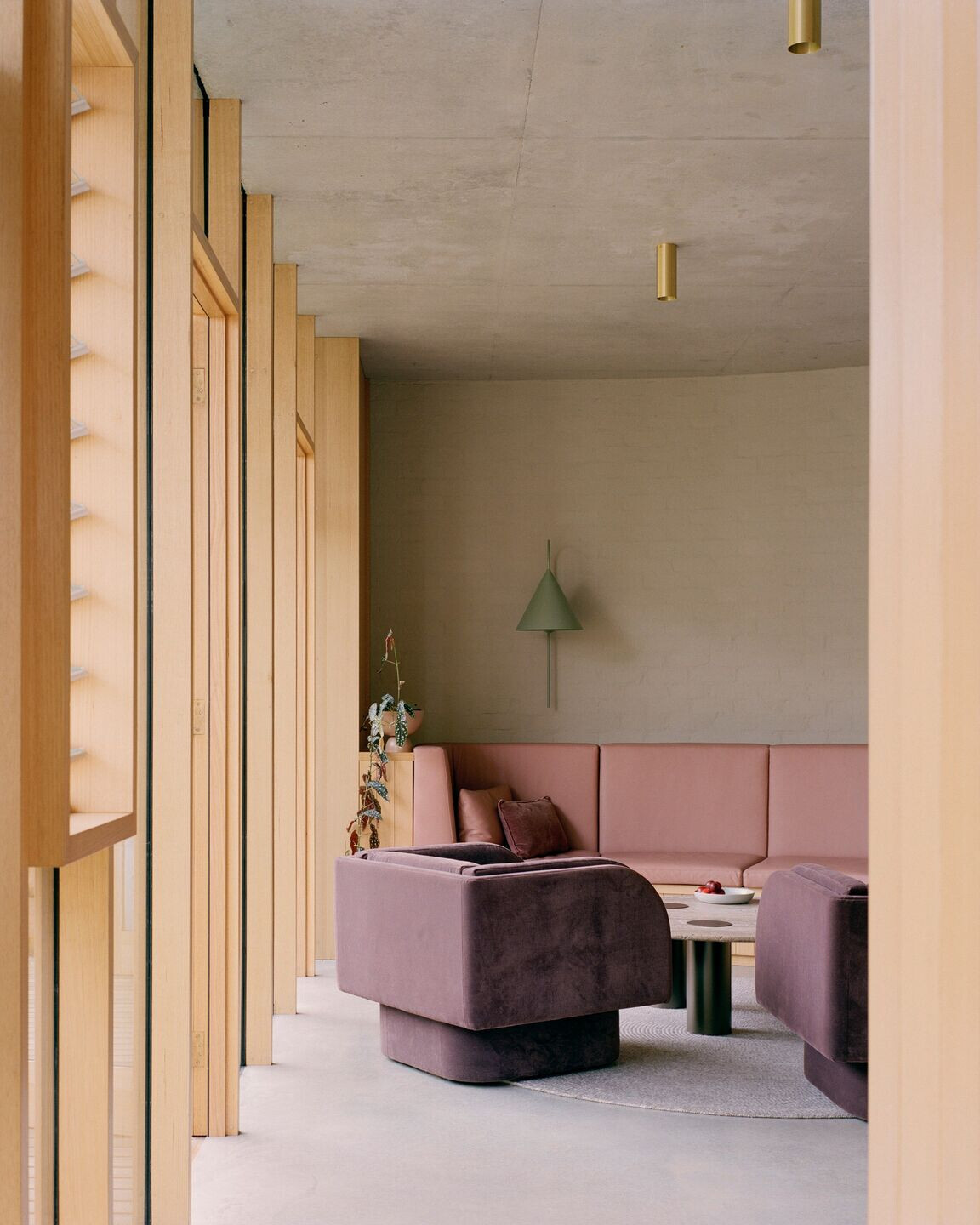
Jorgenson had extensively reconfigured the interior of the original Victorian terrace, and, to the rear of the site he added a studio, storerooms and garden buildings around courtyard spaces. These spaces, however, offered little to help accommodate the living requirements of a young family and no northern sunlight. The space, however, is much loved – its raw-timber-lined ceiling, red brick floor and outlook to the elm tree were all highly valued. This part of the house has been sensitively restored and the main entry made operable again, conceived as night-time spaces, it holds kids’ bedrooms and an informal living area.
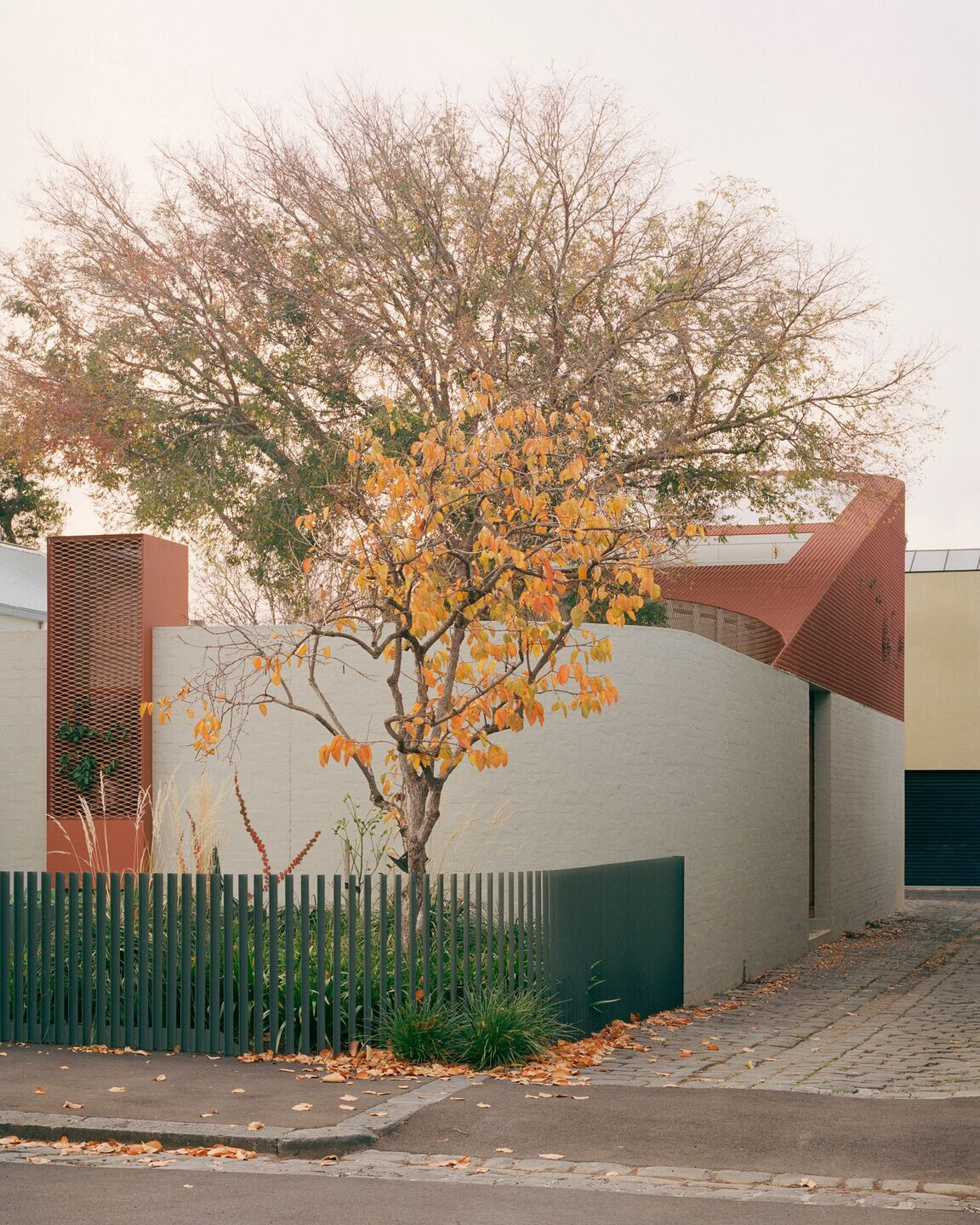
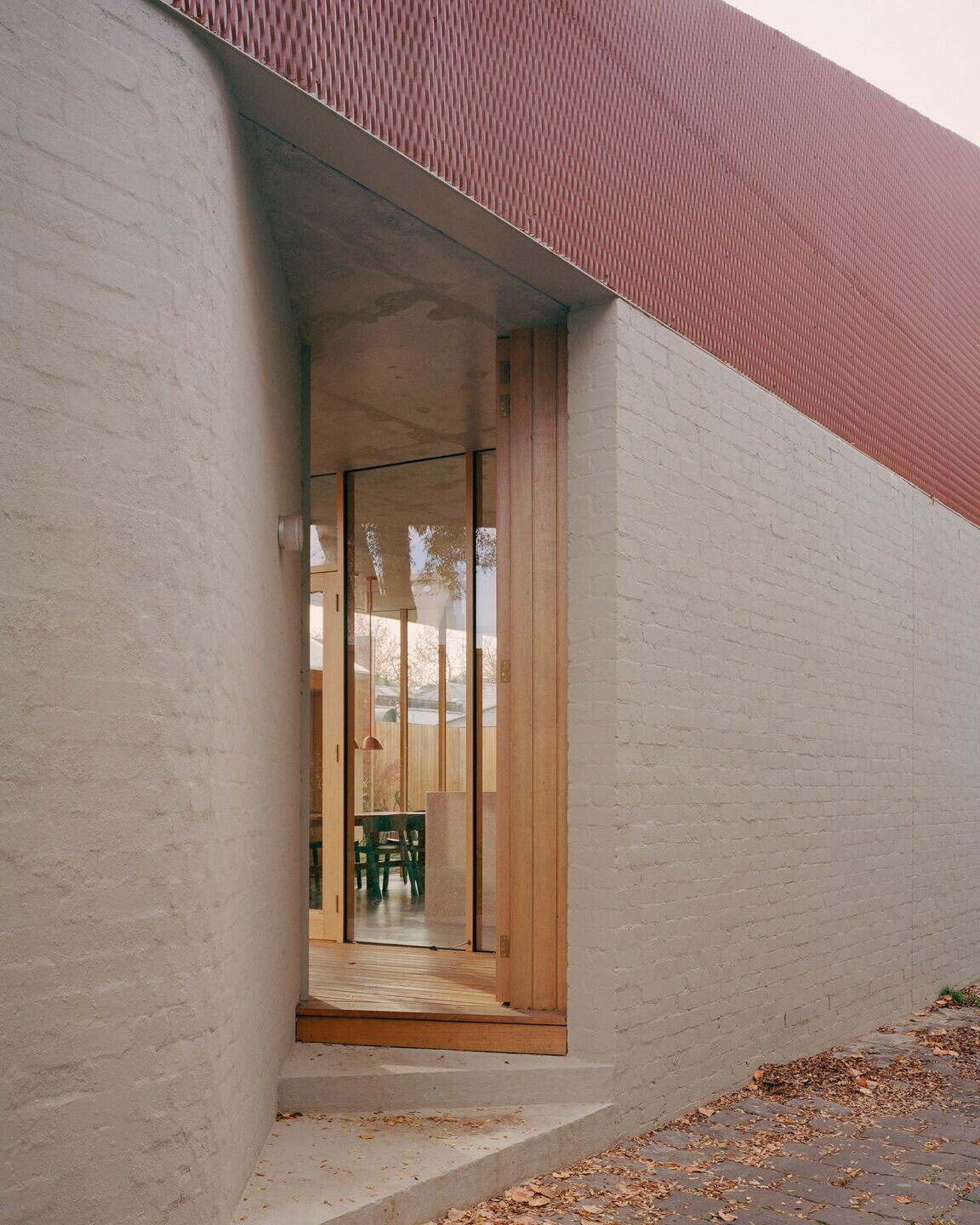
Wrapping the southernmost edge of site and negotiating the tree, the existing building, and pushing right to the rear of site, the new work forms a series of curving and angled moves at ground level that holds the new north facing, living, kitchen and dining spaces and an activity space at the front of site. The form that results from these interventions presents a continuous solid brick perimeter wall to the laneway edges, entirely consistent with the adjoining conditions. To the front, no new roofs are seen above this brickwork, making it seem like a garden wall enclosing the tree that towers above. To the rear, an angled form rises over the brick base in a mesh-screen clad wedge.
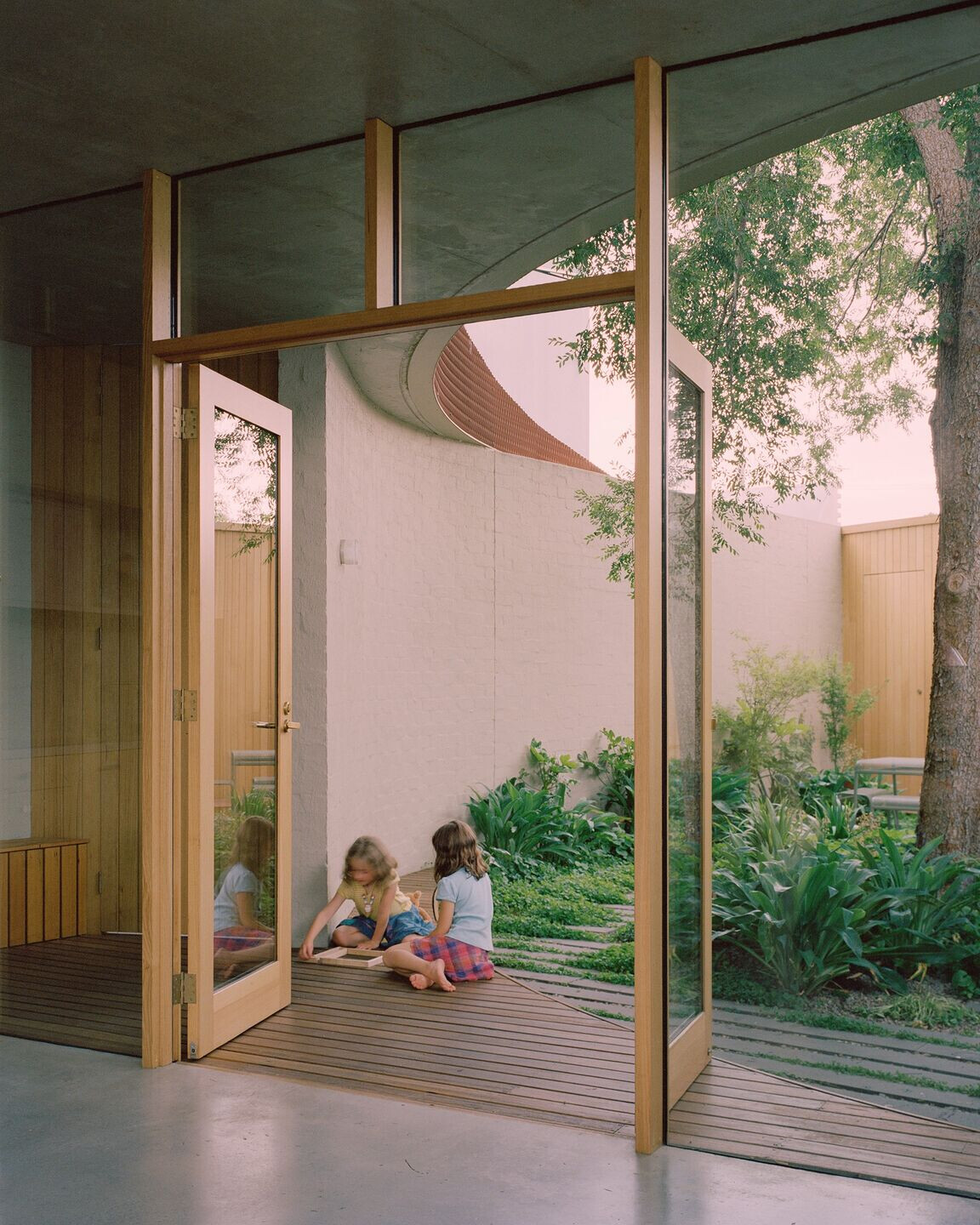
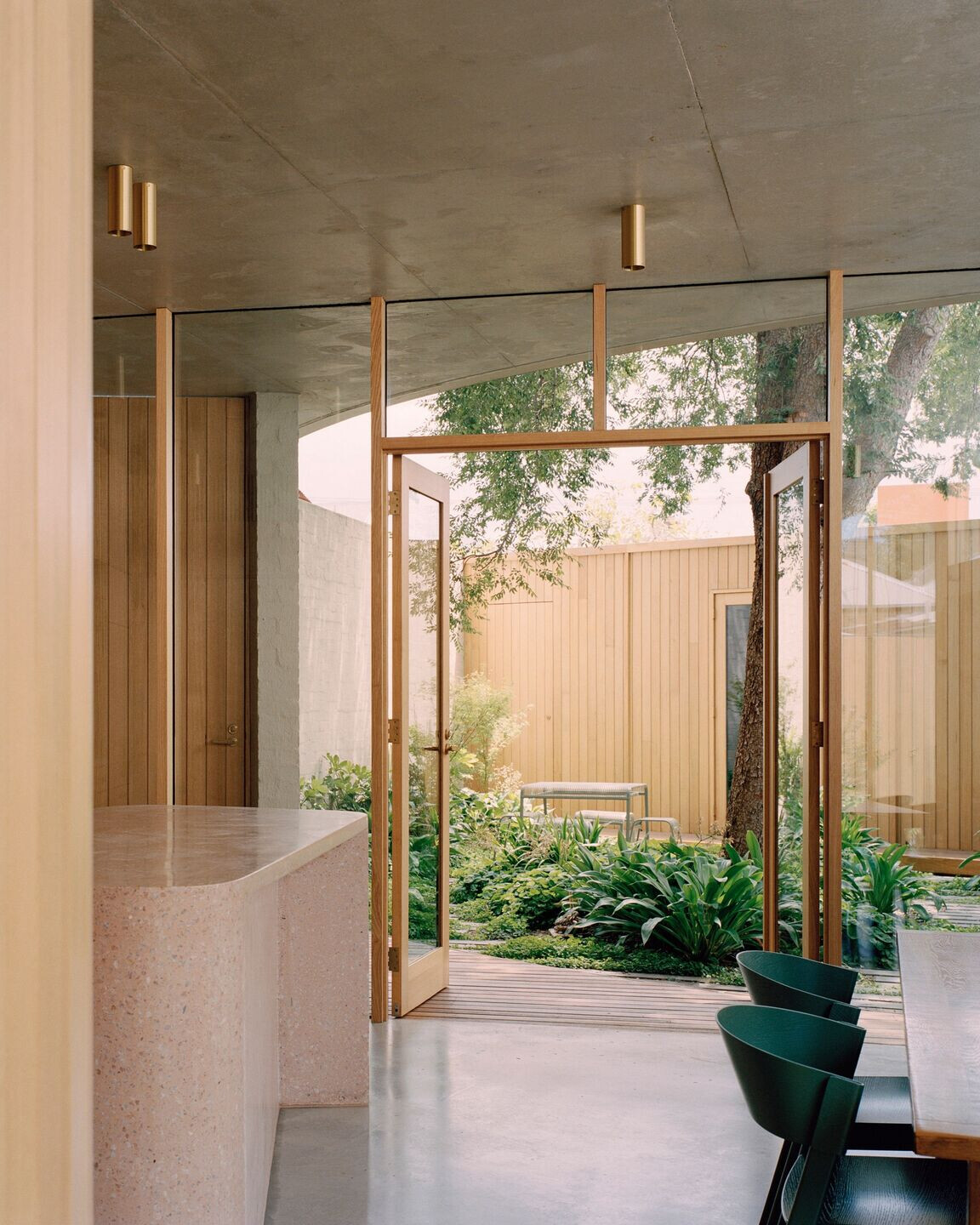
All thresholds to the courtyards and outdoor spaces are porous and defined by operable glazed doors and windows. By contrast, upstairs and defining the exterior expression is a wedge-like mesh structure that supports climbing planters and a slim garden. Enclosed by this garden framework is the main bedroom, ensuite and then a roof top deck. Outer screen layers, with continuous climbing planting, filter the light and mute the immediacy of neighbours. Deeply recessed openings and warm lining materials heighten the sheltering.
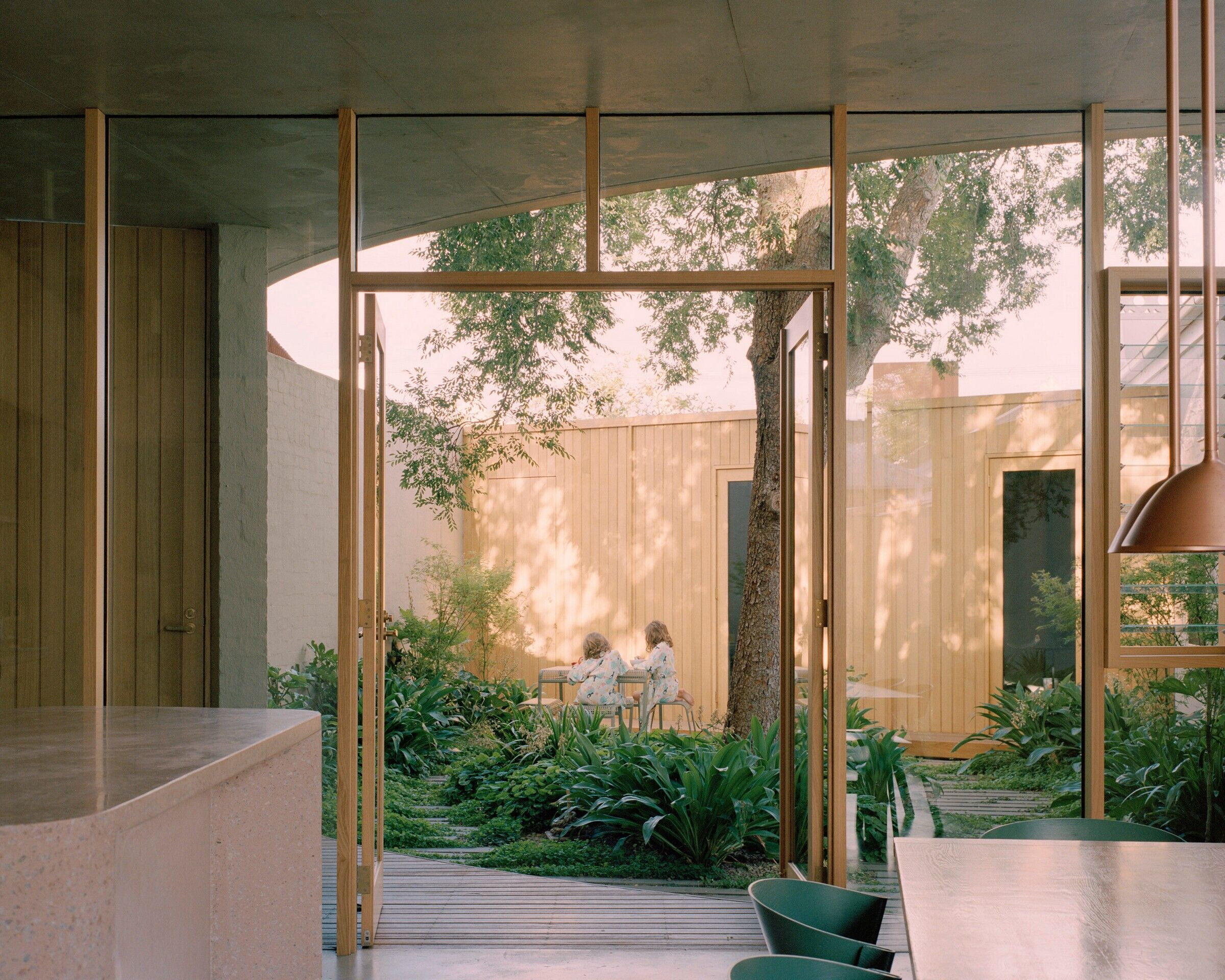
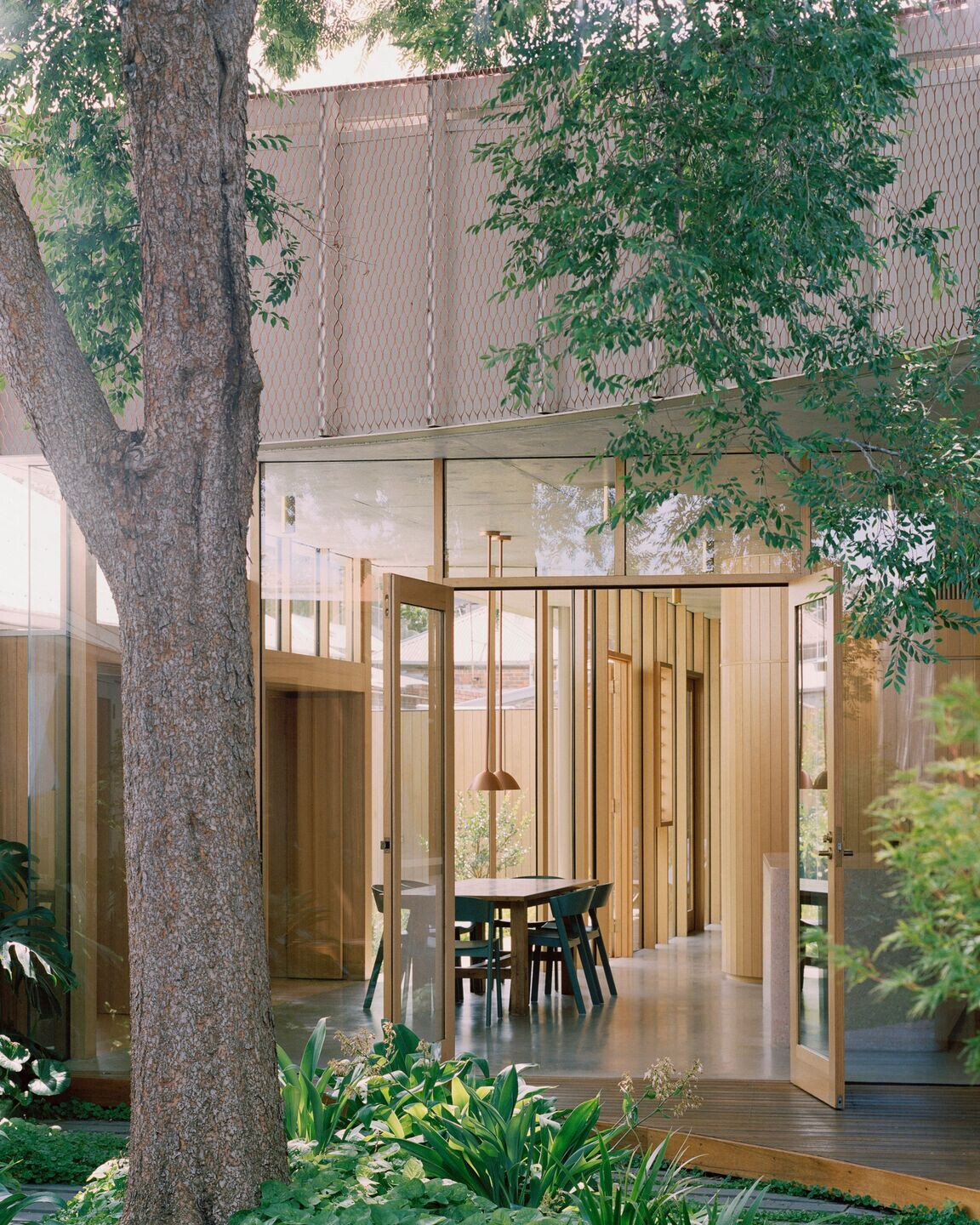
And from the laneway below, we hope one day this second level will be overtaken with planting and will read almost like a hedge – a garden offering for the lane and neighbours, further elaborating the visual allusion to the secret garden bursting out over the brick wall.
The mesh colour comes from the red brick buildings of the laneway, looking the same from a distance but when you come closer the form is seen as a delicate veil rather than a solid mass. And while we imagine the house in all seasons, inspiration from the colour of the mesh also comes from autumn when the elm tree and creepers spill out to the lane with full autumnal colour.
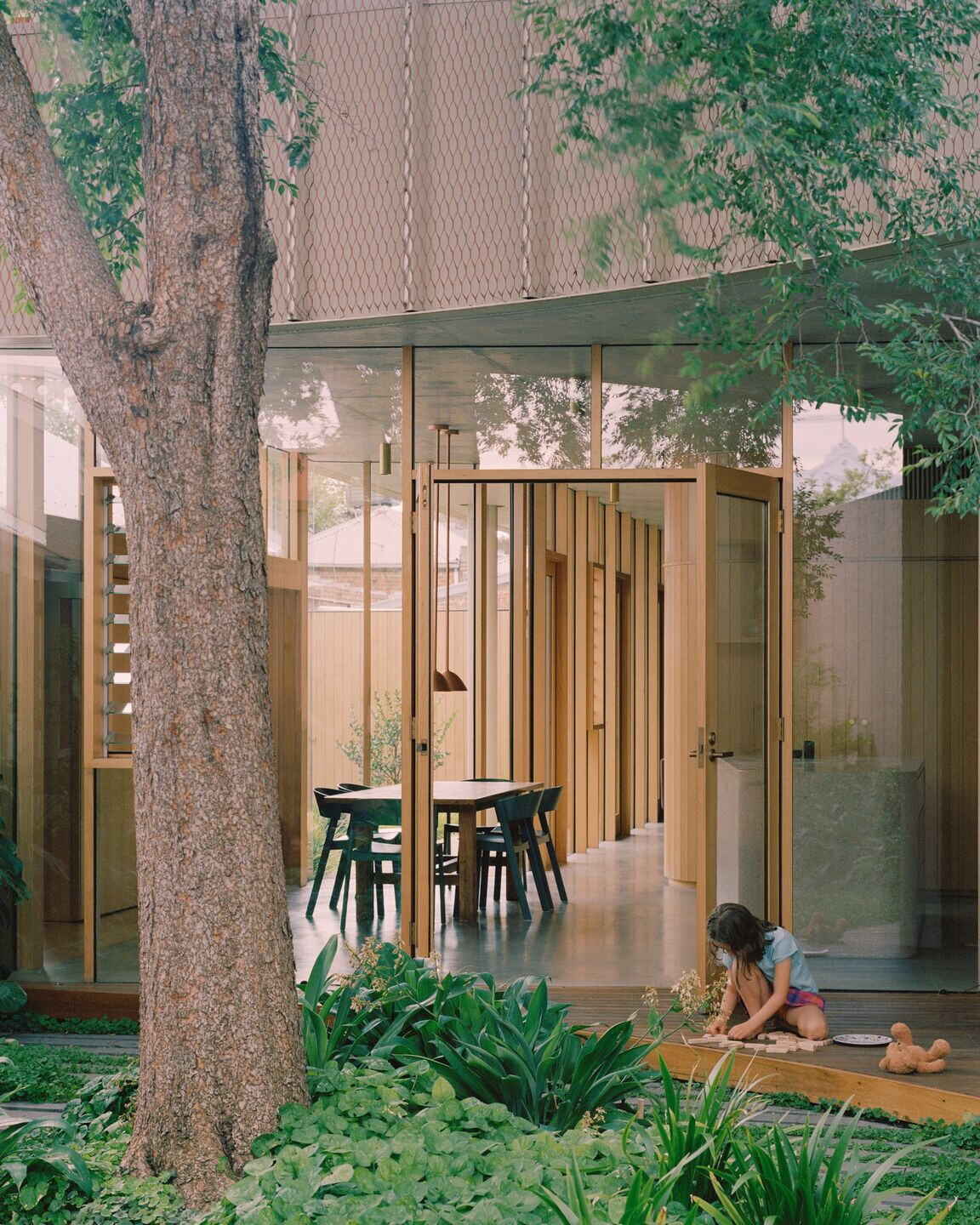
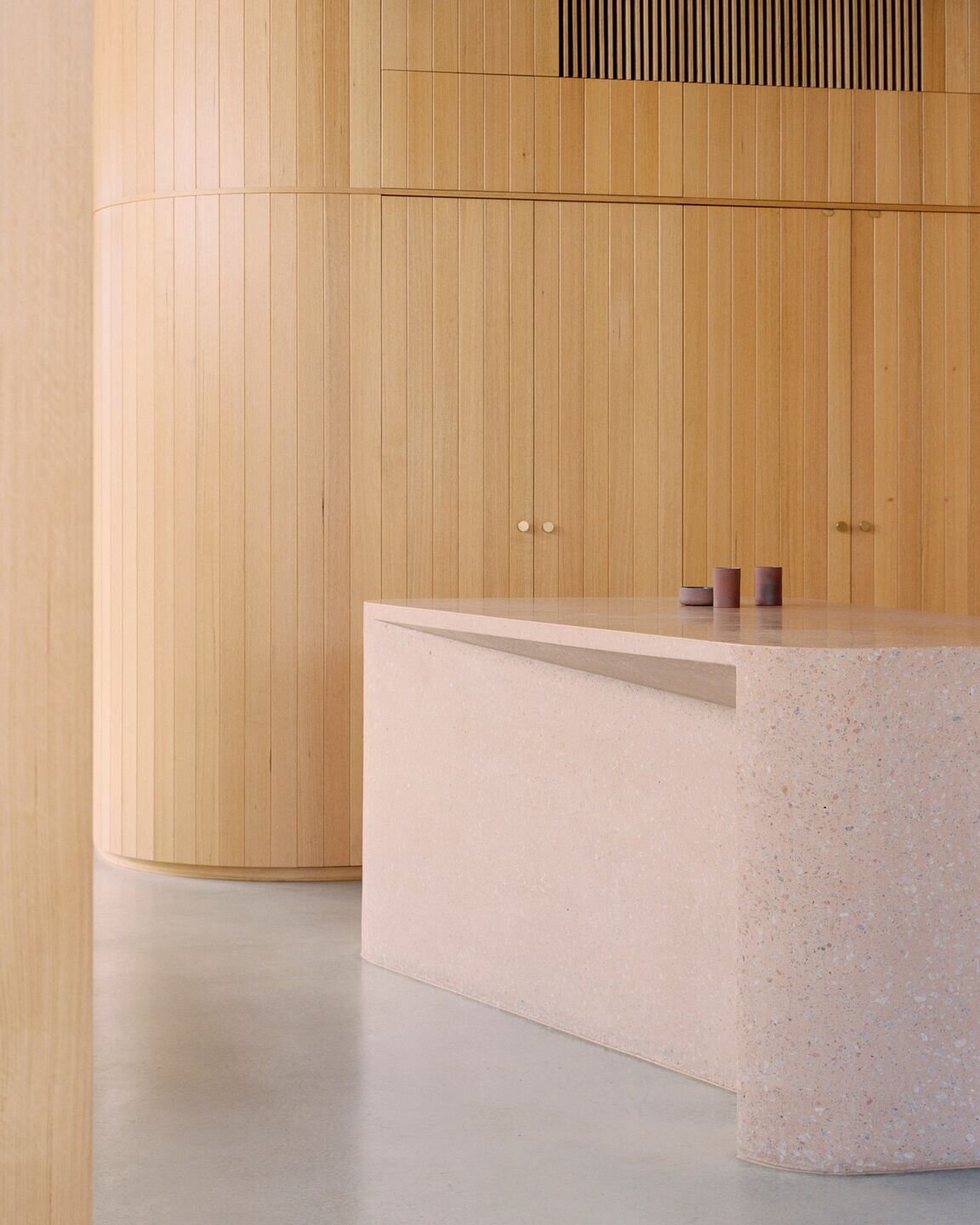
Team:
Architect: Studio Bright
Photographer: Rory Gardiner
Project Team:
Melissa Bright, Director
Maia Close, Project Architect
Robert McIntyre
Emily Watson
Annie Suratt
Jaxon Webb
Pei She Lee
Construction and Consultants:
Builder: ProvanBuilt
Engineer: Meyer Consulting
Landscape Architect: Eckersley Garden Architecture
Interiors and Lighting: Studio Bright


