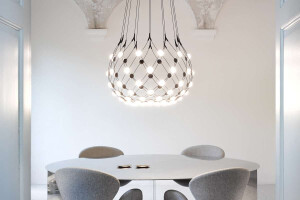Coblonal InteriorDseign Studio has been in charge of the design and construction of the interior design project carried out for the new Azul Acocsa kitchen showroom that expands its facilities located in the Les Cortsneighborhood in Barcelona.
Again, we have worked to design a space that matches the prestige and quality of the Azul Acocsa brand. A project of maximum demand and complexity for an area of more than 700m2.
Stylistically we have followed and developed the line defined in the actions carried out during the last years in the showrooms of sanitary ware and pavements in the more than 2,400m2 that comprise the space of Azul Acocsa in Barcelona at present. Spaces designed for the product to be the protagonist, especially designed for commercial dynamics where customers, architects and the team of Azul Acocsa can appreciate the dimensions, functionalities, characteristics and alternatives of each piece in use situation.
In this sense, two of the five kitchens on display are fully functional. And they are designed for cooking events and demonstrations, as well as for every visitor to have a real experience of using the latest developments in both materials and appliances and services.
The space as a whole has 13 work points distributed between the kitchen area in exhibition, the natural stone area, lighting, large format pieces and small samples. The lighting has been specially designed to serve all these spaces through a central longitudinal rail and crossed rails for each specific area.
The zoning of the set of spaces has different meeting points where you can stand with customers, such as large tables, an area with screens and a projector and even a space where you can have a coffee from a privileged position with vision to the entire showroom.
MATERIALS
The vertical exposure system that we find in a large part of the perimeter is composed of modules of micro perforated sheet of 1-meter wide, painted in the oven equipped with the same anchoring system and facilities adapted for easy relocation according to the needs of each moment. The work tables are constructed from a black iron tubular profile structure that holds an envelope formed by the same material as the floor.
On the materials used, the 3x1’5-meter porcelain pieces that make up the pavement stand out. It is a model specially manufactured for the showroom and that from now on can be found exclusively for its customers.
Materal Used :
1. Luceplan – Pendant Lamp – Mesh model





































