The project location is located in Kenya's capital, Nairobi. The interior design of the mosque, located inside the BBS Mall, which is the largest shopping center in Africa, was made. In the mosque, which will be a center of attraction with its 1200 shops, the mosque is also considered so that the users can live their religious beliefs. The mosque was designed by reconsidering the elements of classical lslamic architecture with a modern understanding.
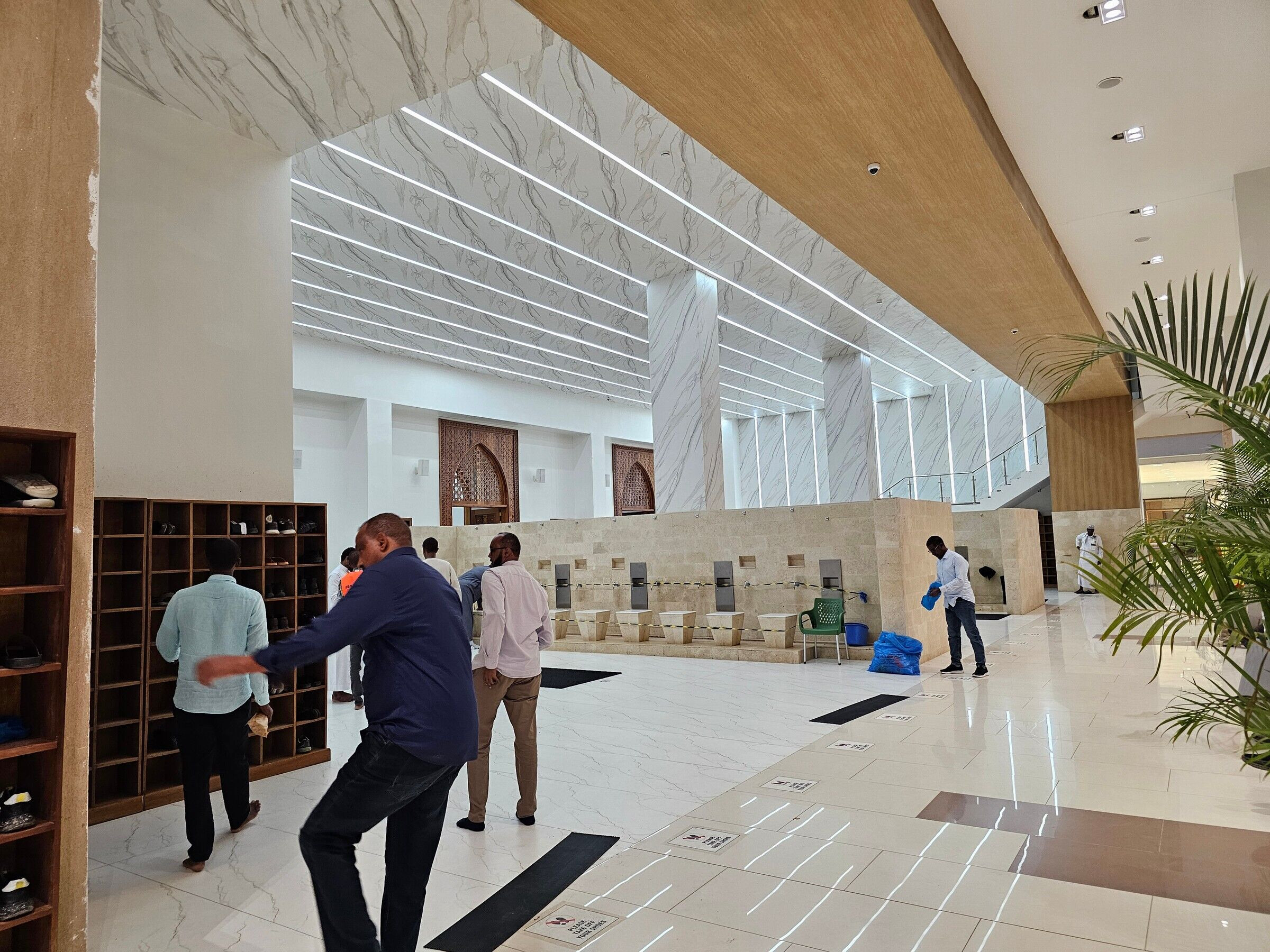
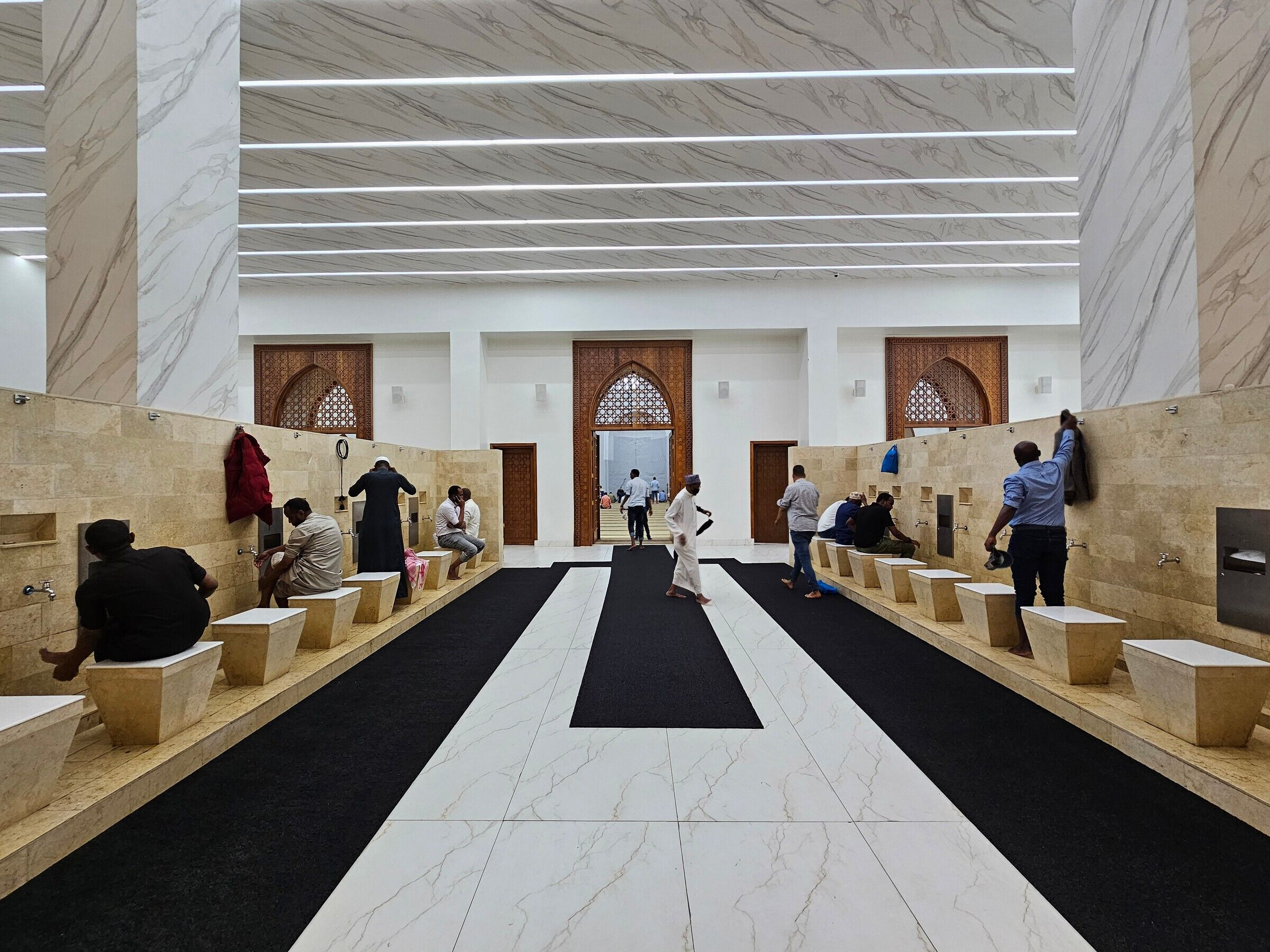
The entrance facade is formed with 4 pointed arches. The arches on each door emphasize the entrance by staggering into each other.8 round spaces are designed around a main circle on the ceiling. 8 spaces point to 8 different doors of paradise in lslamic belief. The space in the middle and the 8 spaces around it also indicate the points where the chandeliers in the ceiling lighting are located.
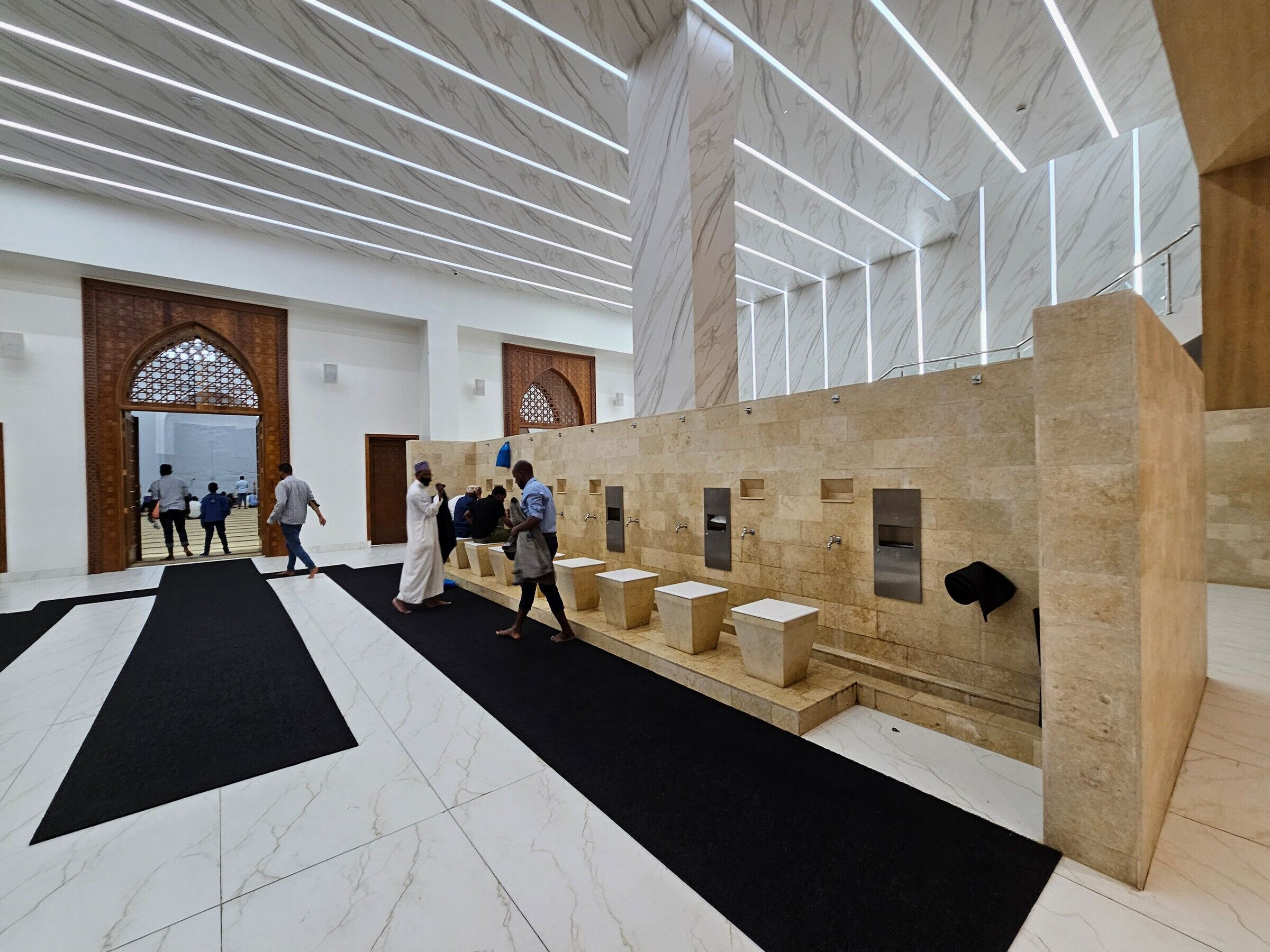
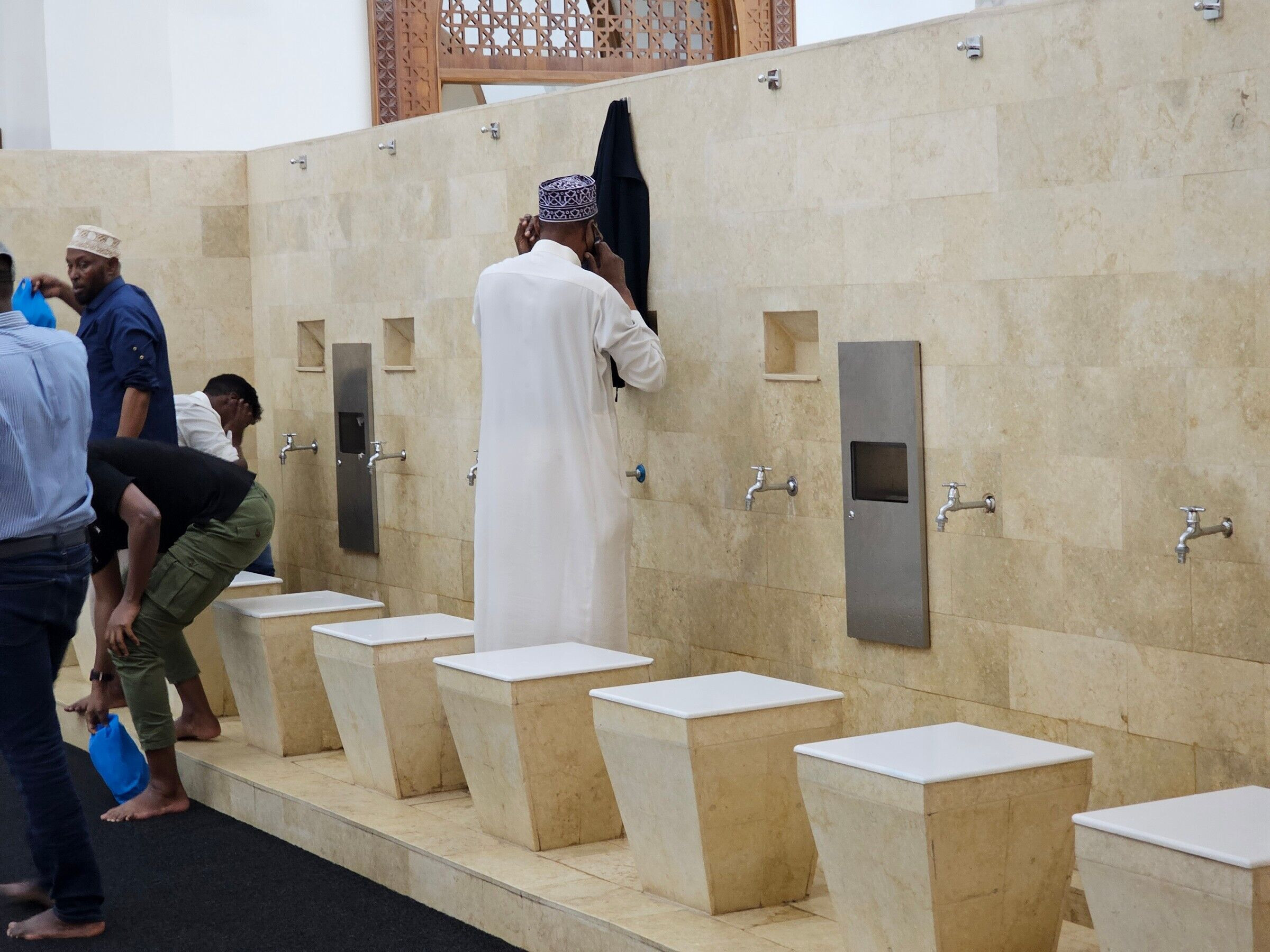
On the Qibla wall, the niche where the imam will pray has been designed and emphasized. The sermon course and the pulpit (minbar) were also designed within the qibla wall. Particularly, by designing the pulpit (minbar) inside the wall, the division in the area where prayers are performed has been eliminated. Daylight is let in through high windows on the side walls.
BBS mosque is the largest mosque project in a shopping mall in the world and provides the opportunity for more than 1500 people to pray at the same time.

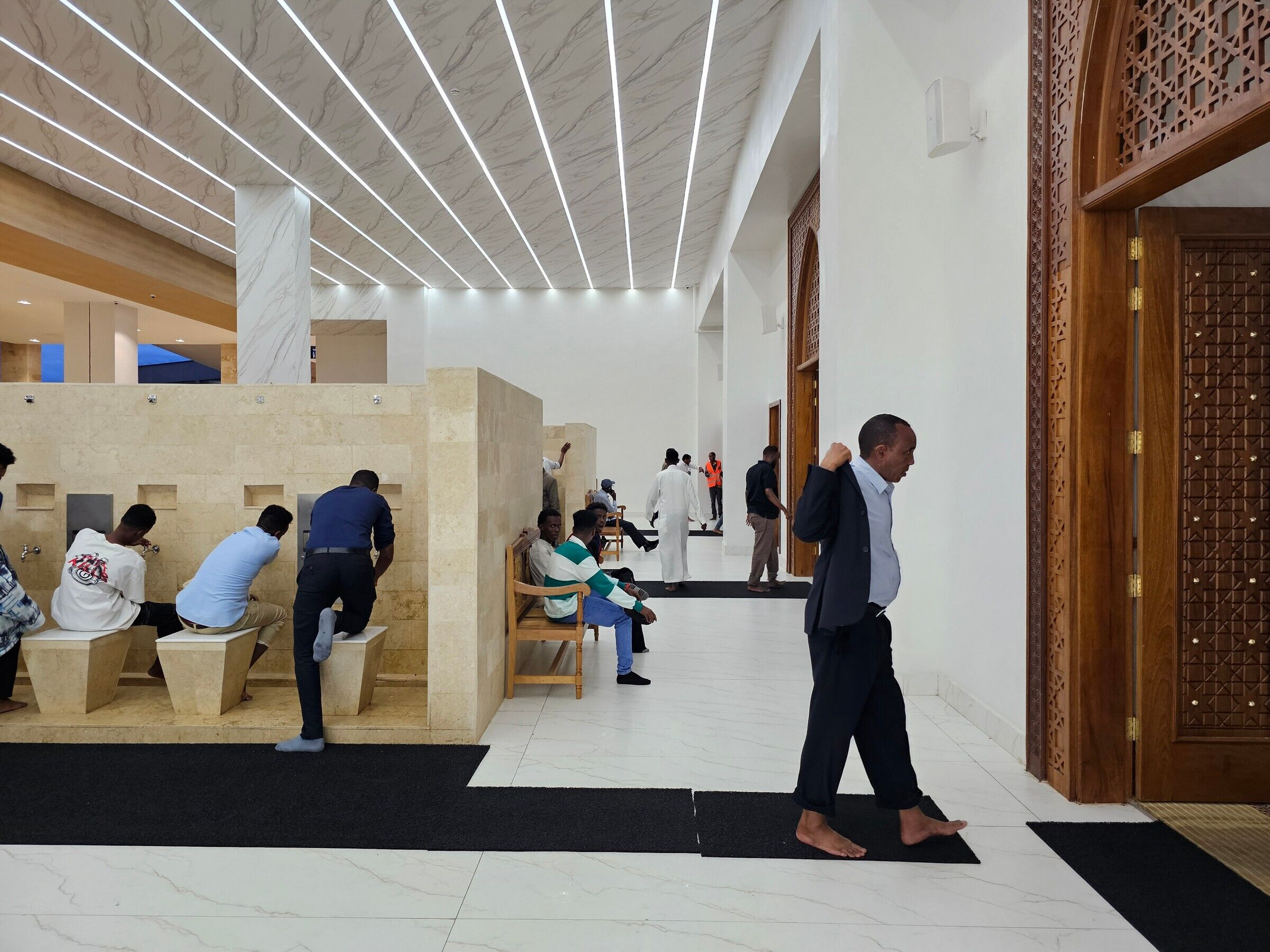
What was the brief?
Our client asked us to design a mosque that incorporated elements of Classical Islamic architecture.
What materials did you choose and why?
- Generally, in nature, water comes out of stone, and that's why we used travertine stone in ablution areas.
- Since the qibla wall is the direction in which to pray while praying, we used marble as a different material in the rest of the mosque and wanted to emphasize this wall.
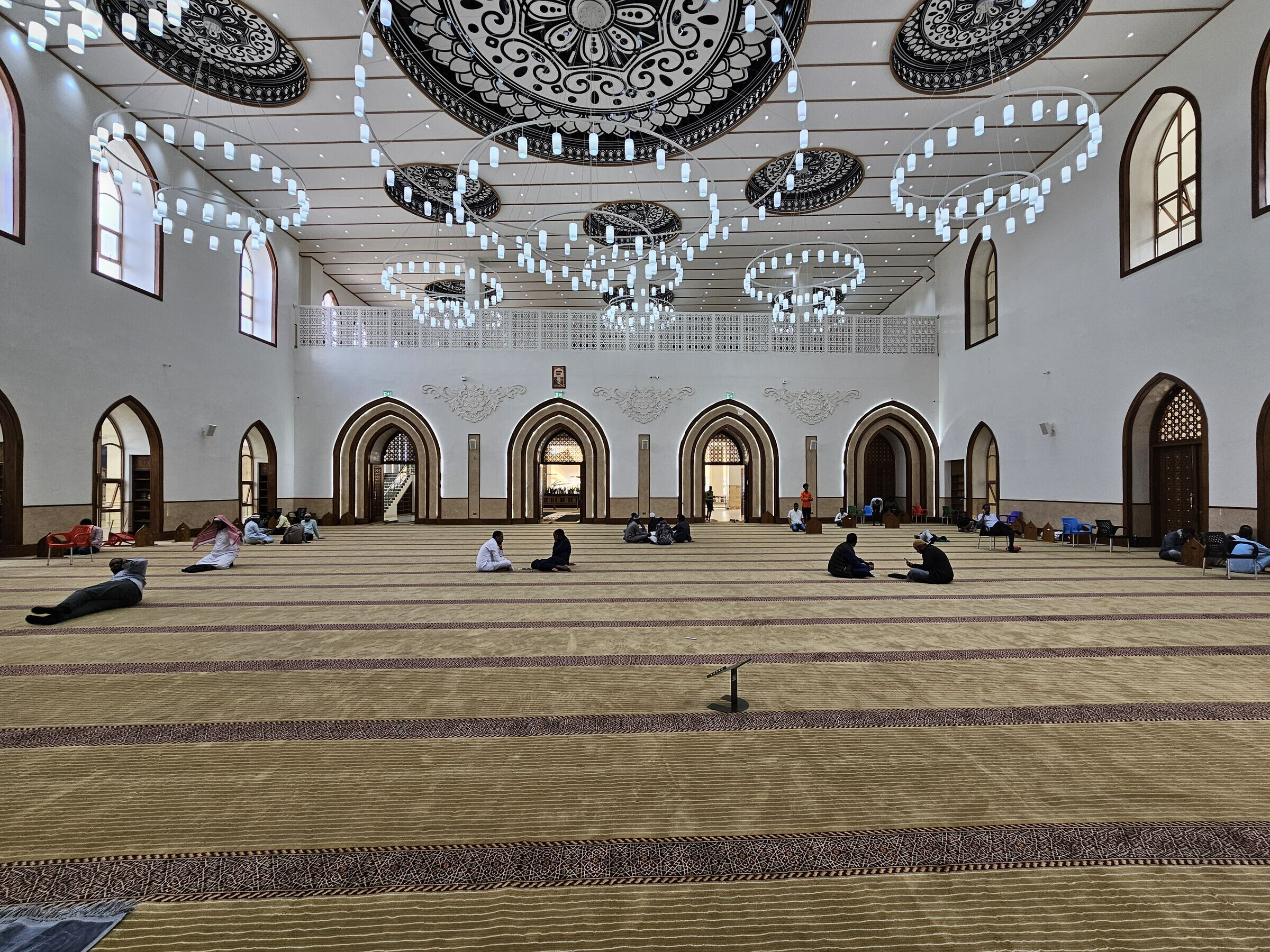

Team:
Architect: WALL Corporation
Project manager: Mace
Photo credits: Selim Senin

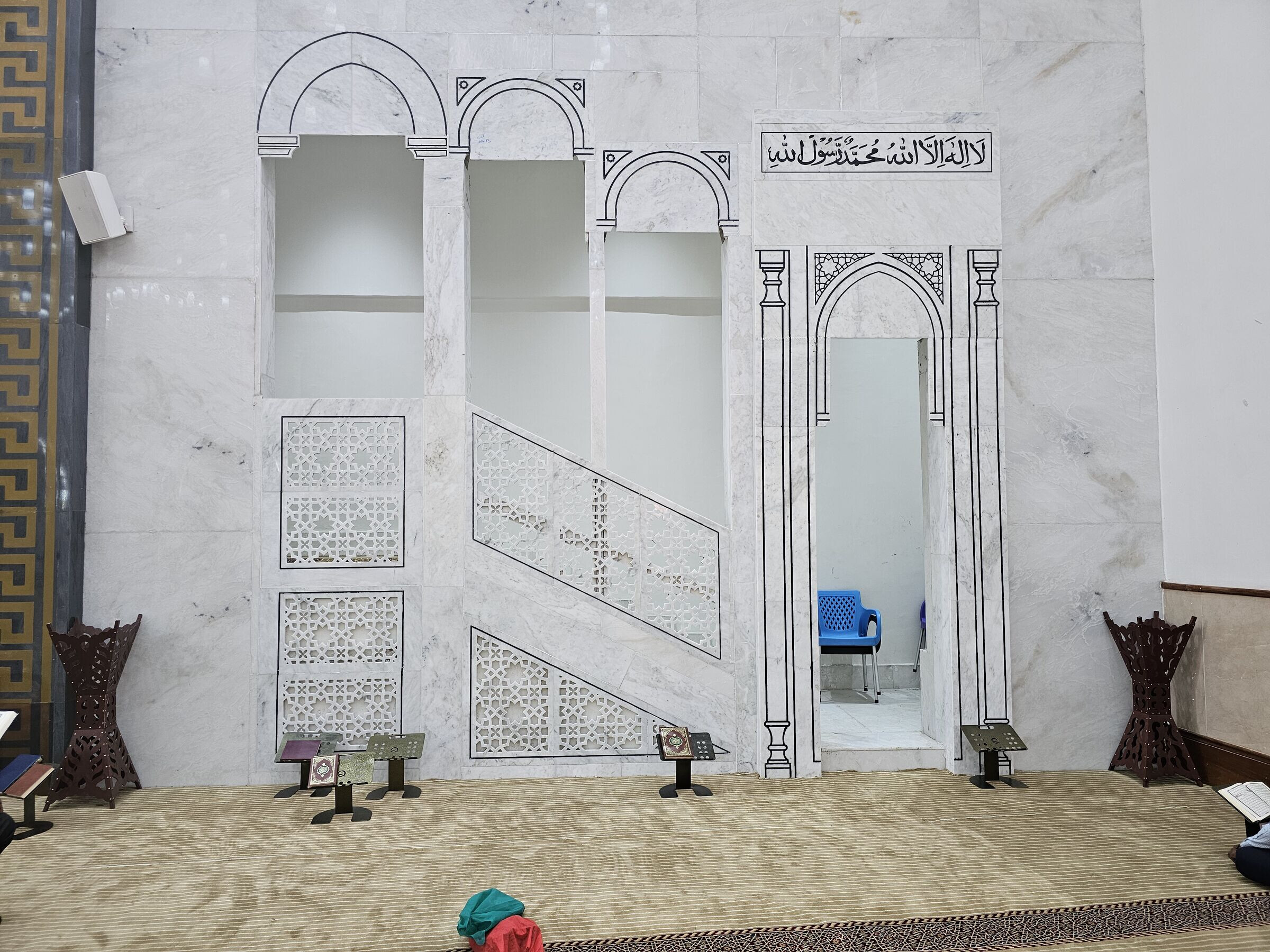
Material Used:
-Brass profiles are used on ceiling design
-Engraved Jet Black marble with goldish resin on Qibla Wall
-Mvule hardwood for entrance arches and doors
-Veneer Marble cladding on ablution ceiling
-MDF with black perspex coating in main pray hall at inside of circular ceiling as ornamental decoration
-Travertine stone cladding on ablution hall and wall of main prayer area



































