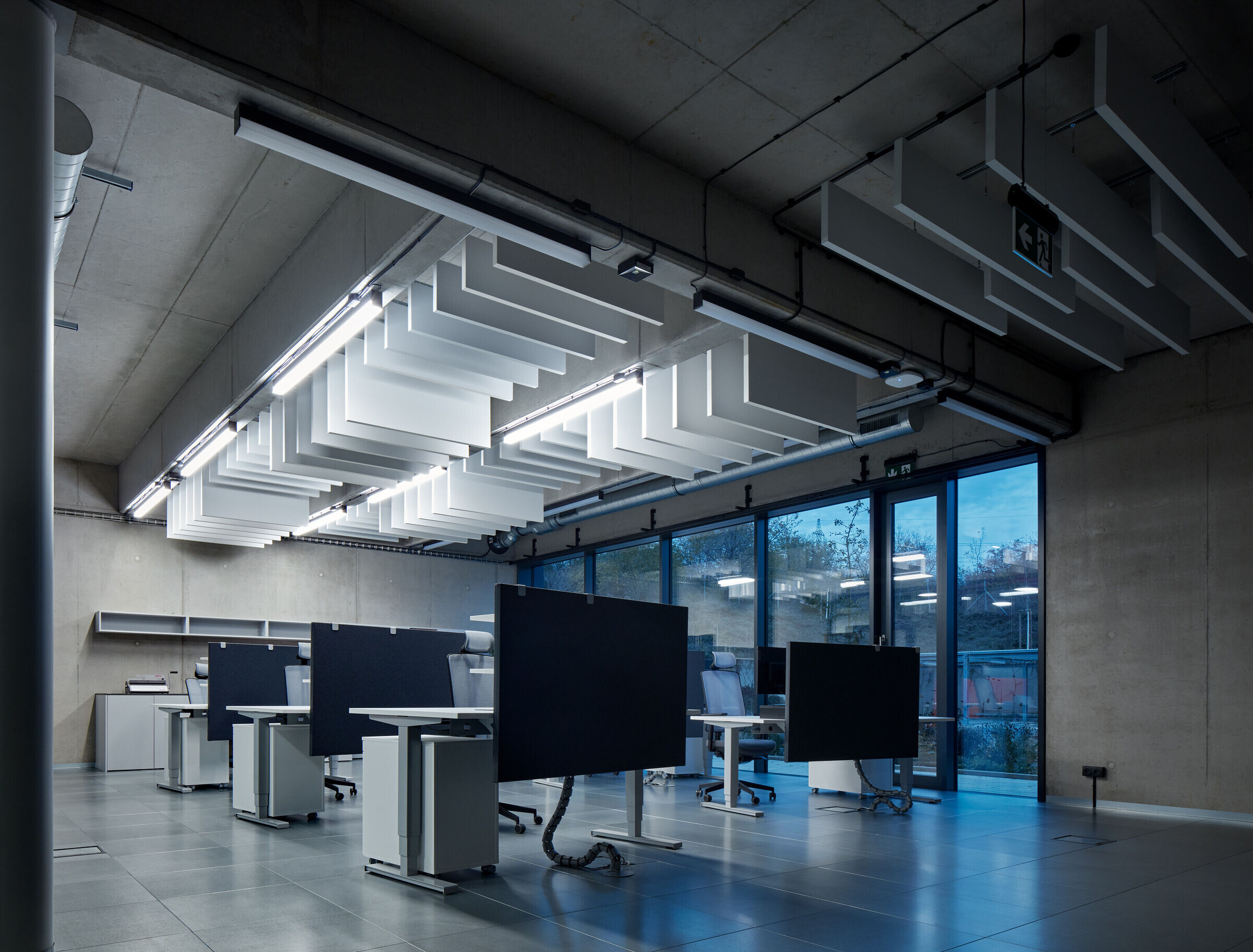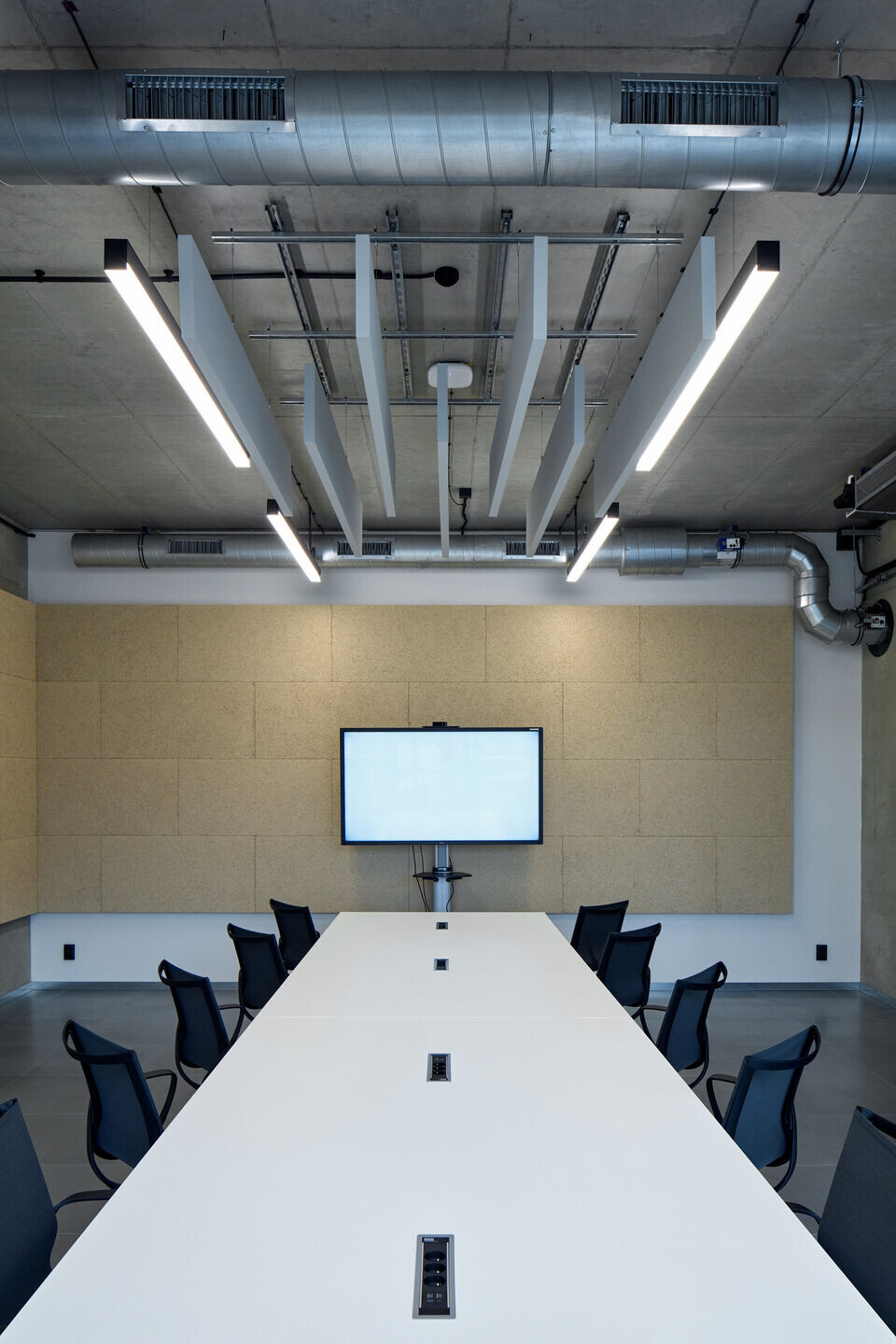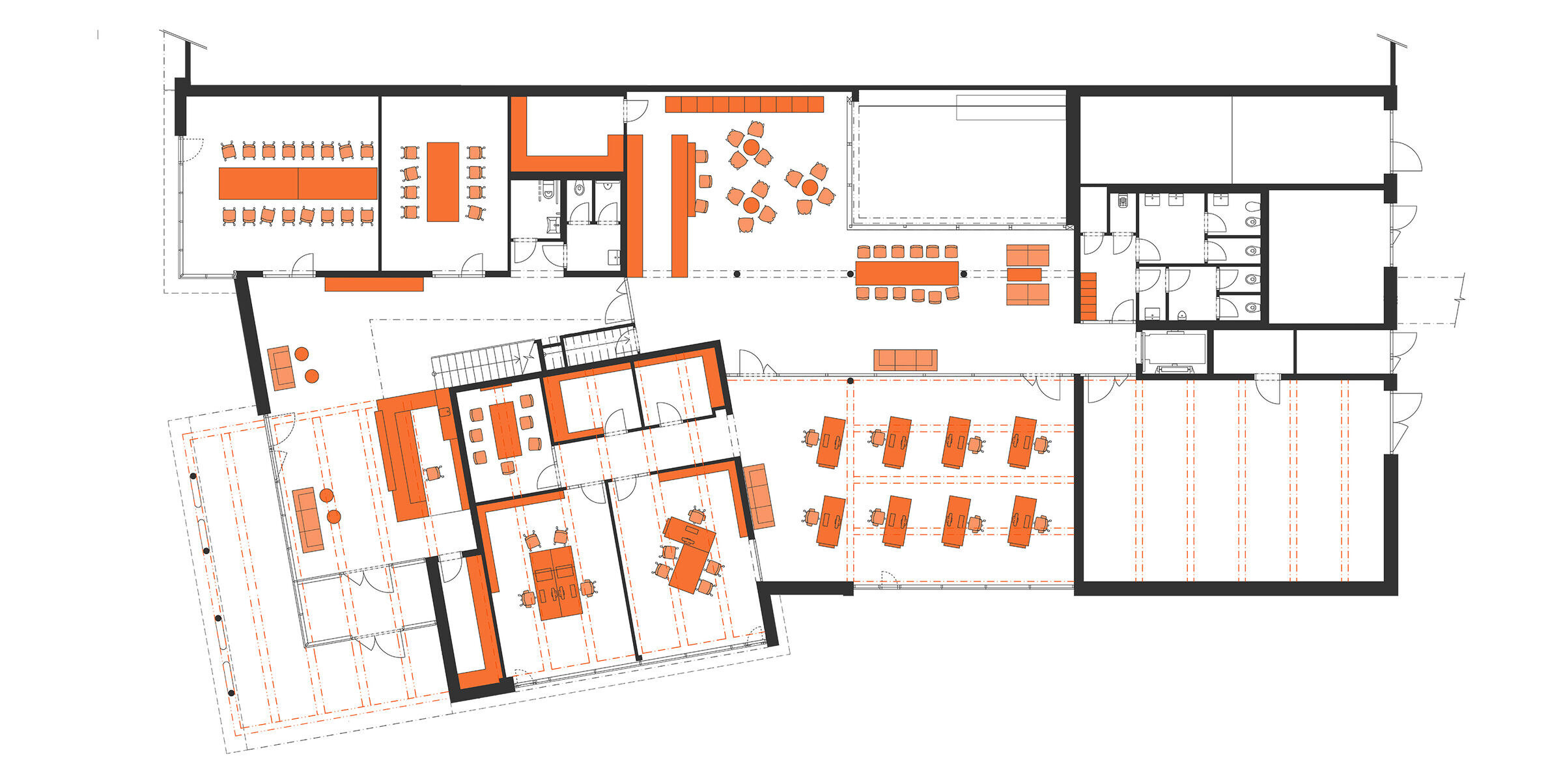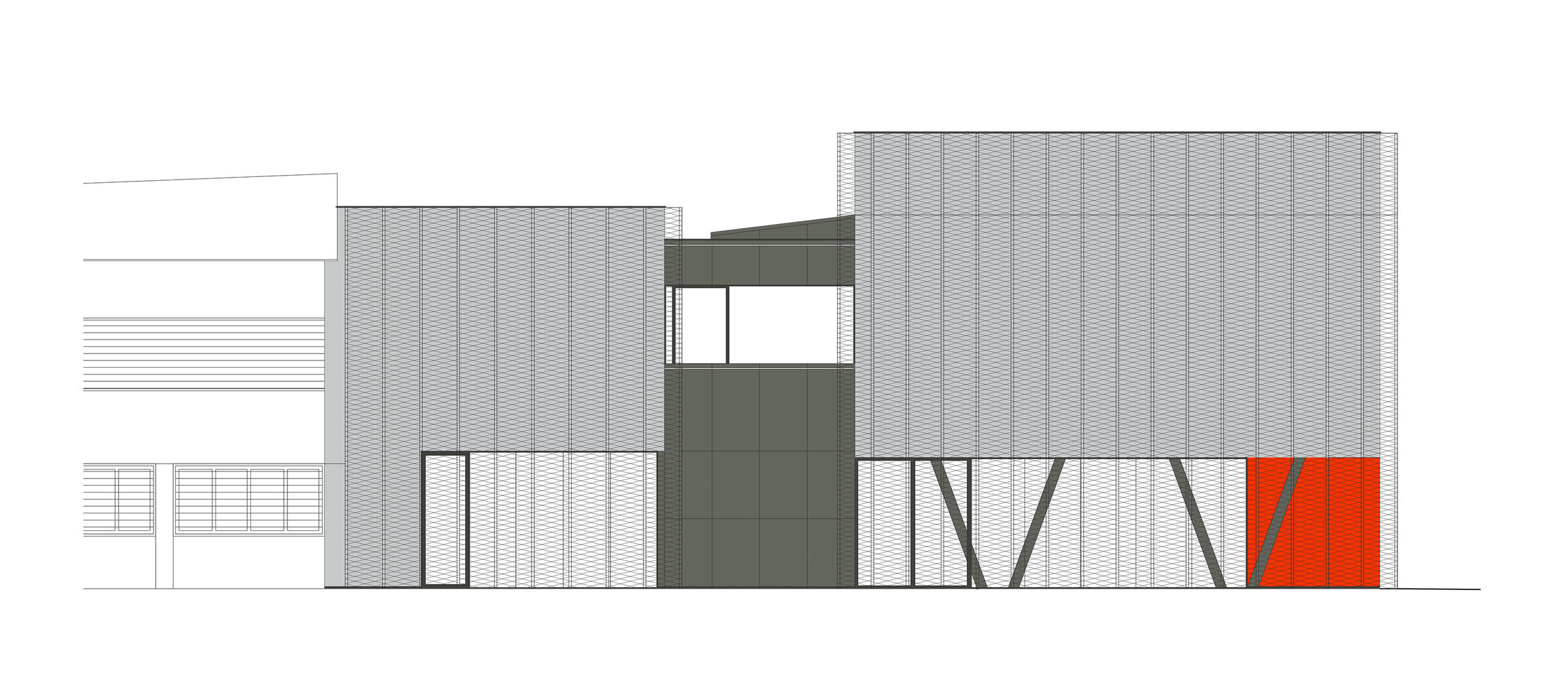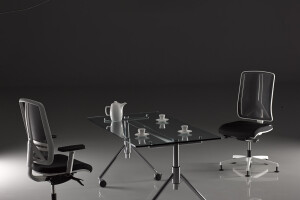Blum, the world’s leading manufacturer of furniture fittings, is a synonym for a brand that sets trends in its field, where the search for new paths and sophistication is a given. Absolute engineering precision, maximum attention to detail and a highly individualized approach are hallmarks of Blum’s work, both with professionals and the general public. Creativity, education, awareness, full transparency, and knowledge sharing in the daily workplace demand suitable working environments.
In summary, all these aspects were part of the brief for designing the new Blum Headquarters in the Czech Republic.
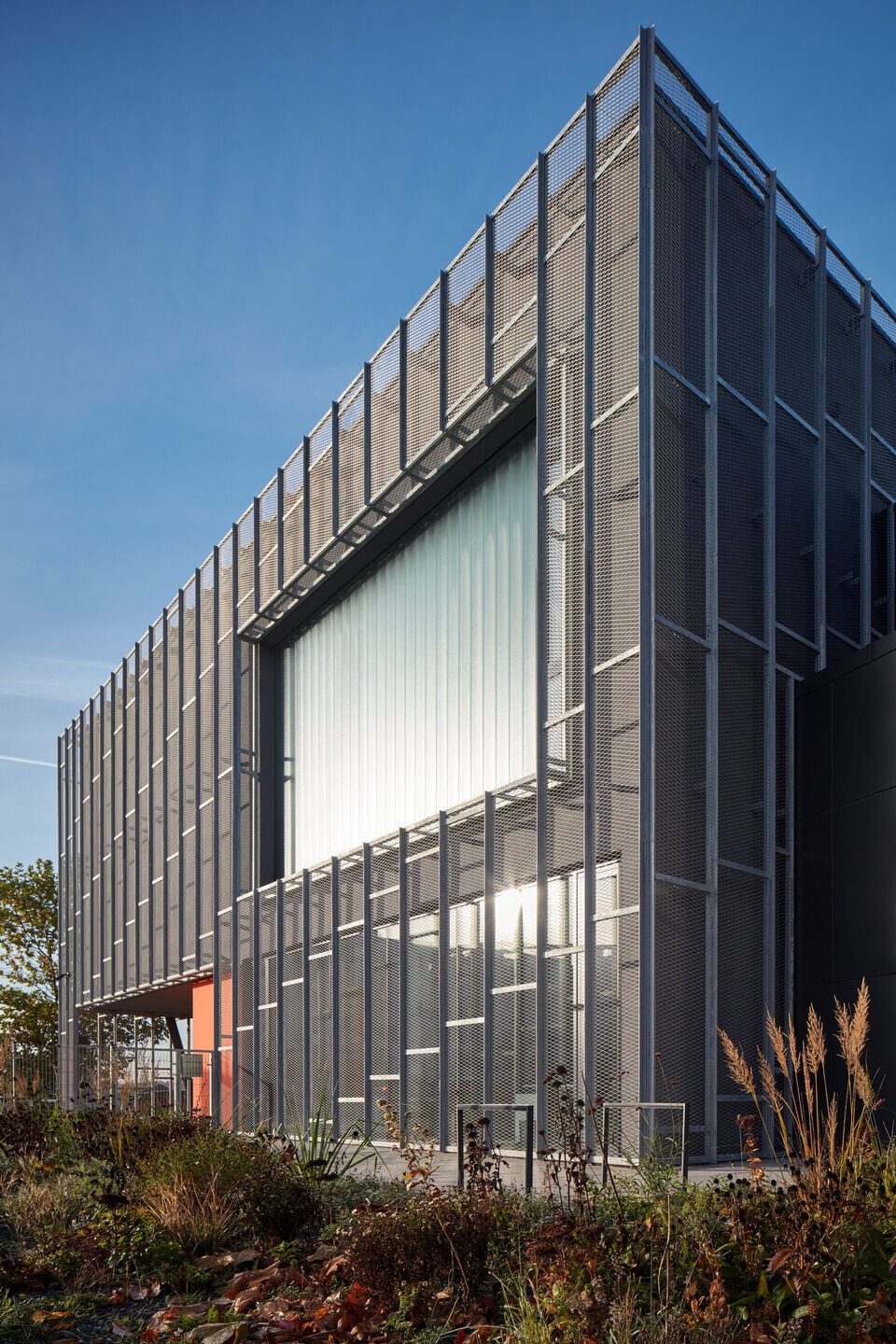
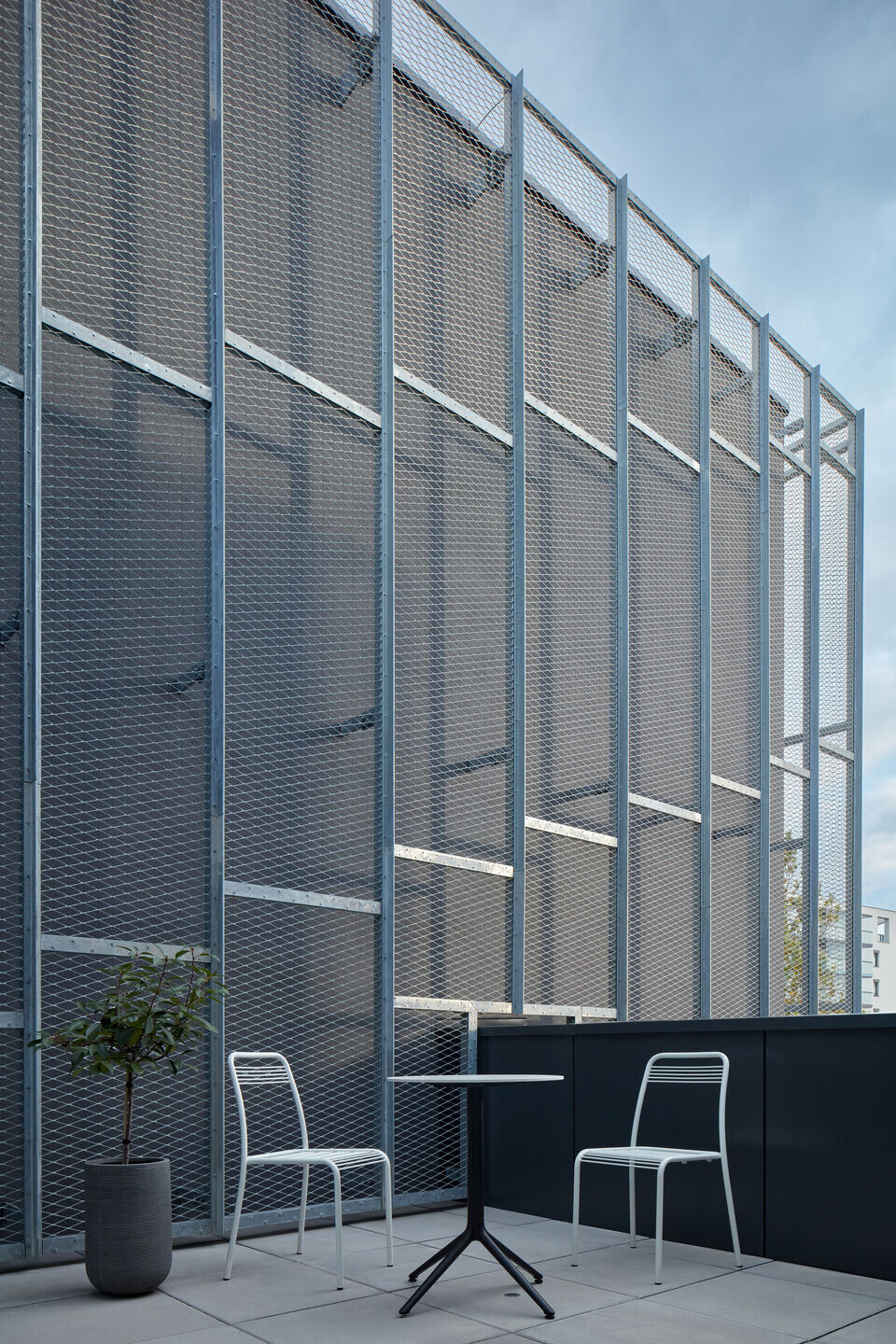
The recently completed building is a dynamic addition to several facets of Blum.
The main elements of the layout, such as the training center with workshops for professionals, dynamic spaces, and a showroom for the public, as well as facilities for team collaboration in an open-plan or completely individualized space for quiet contemplation, form the basis of the typological relations. Externally, these are expressed through surprisingly small volumes with unexpectedly generous internal spaces. The sense of spaciousness and generosity within the internal spaces, dedicated to public education, is supported by the contrastive integration of a bridge-accessible natural oasis along the neighbouring railway corridor.
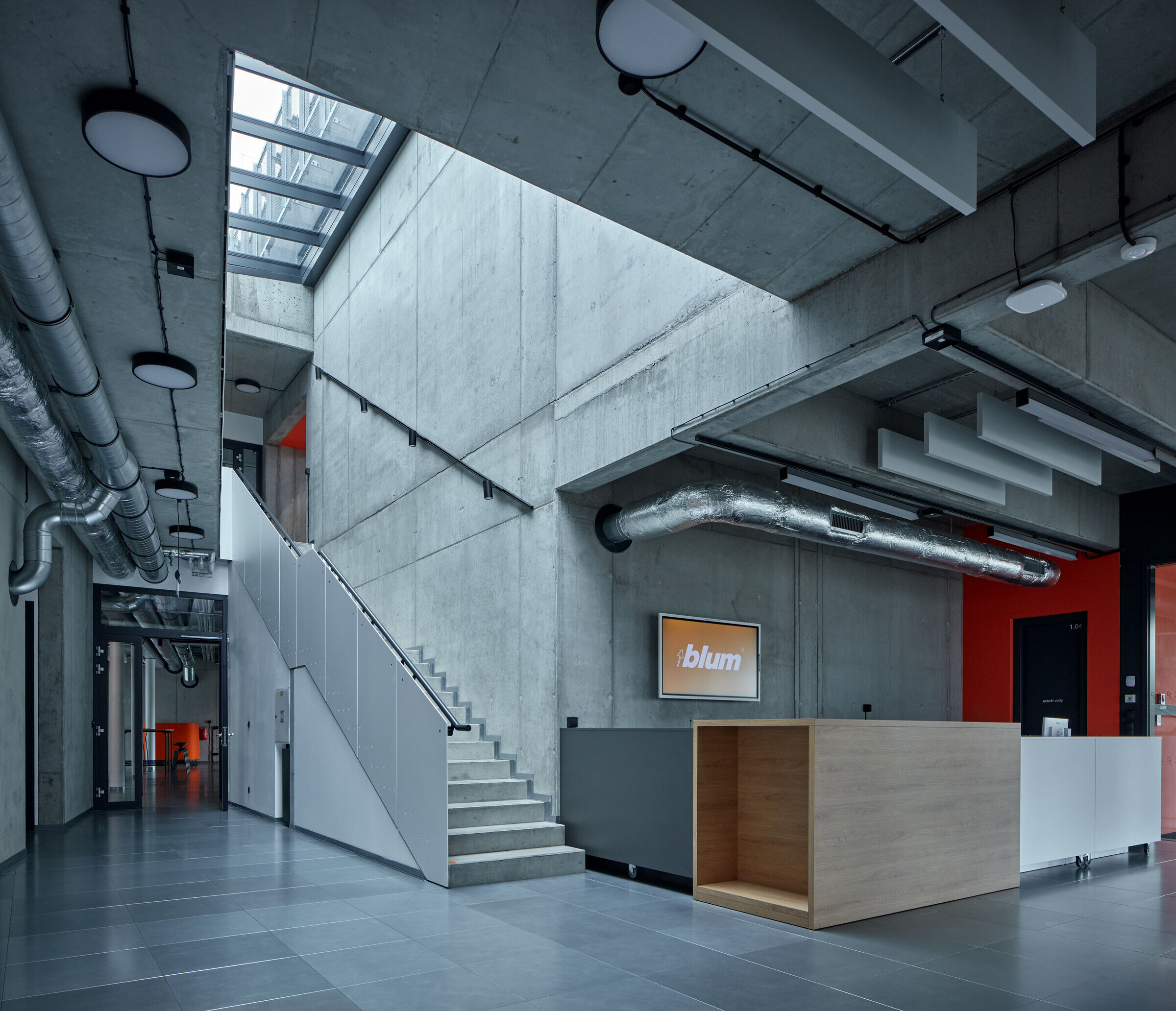
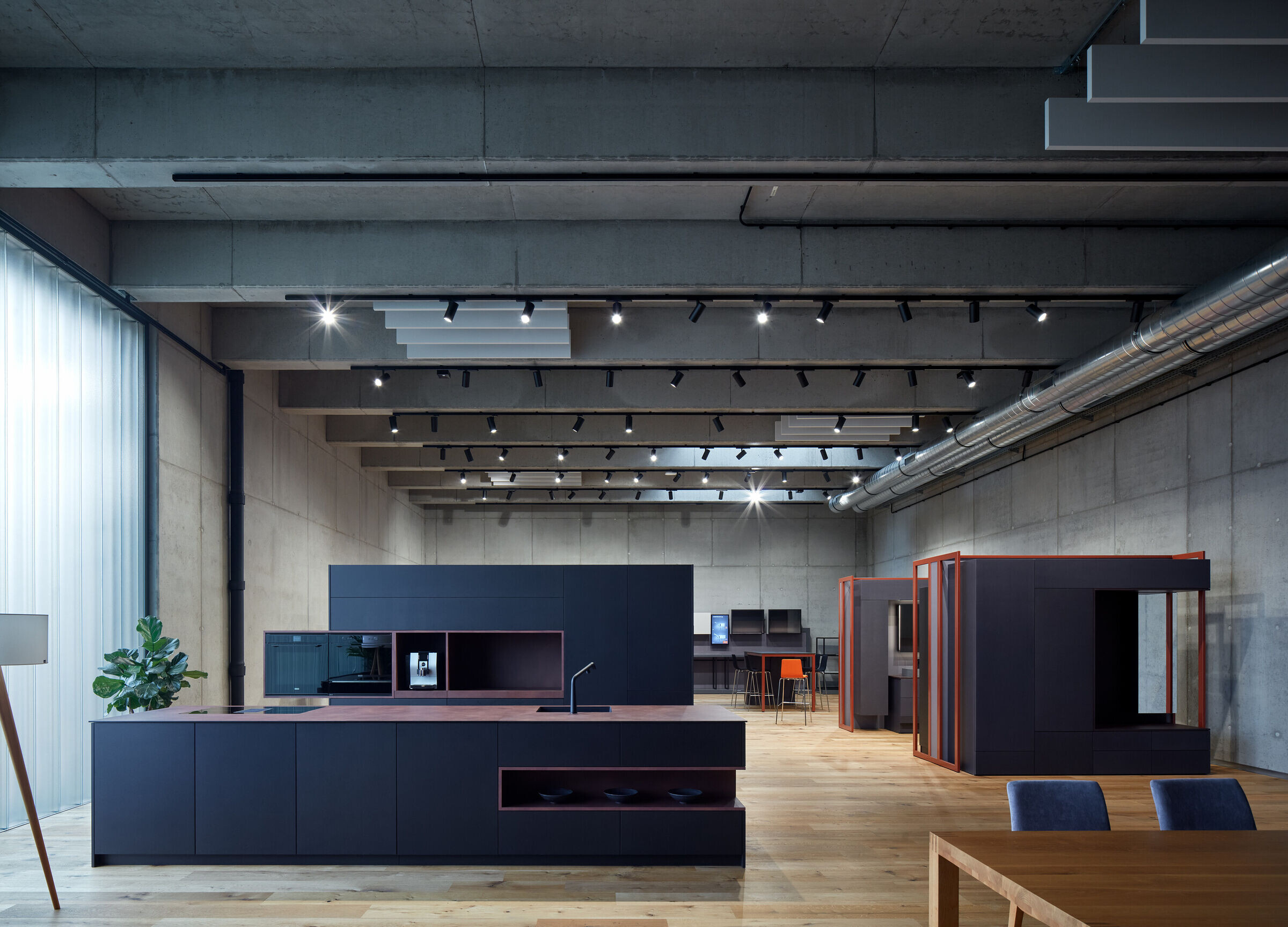
The industrial-style design of the Blum Headquarters reflects the company's focus. Exposed elements of installations and surfaces without additional finishing, dominated by exposed concrete provide a backdrop for the engineering excellence of its products. The sophisticated approach to operating costs and ecology is reflected in the choice of technologies, with ceiling cooling/heating throughout the building providing a sense of naturalness and simplicity in everyday use, with an emphasis on natural daylight and ventilation.
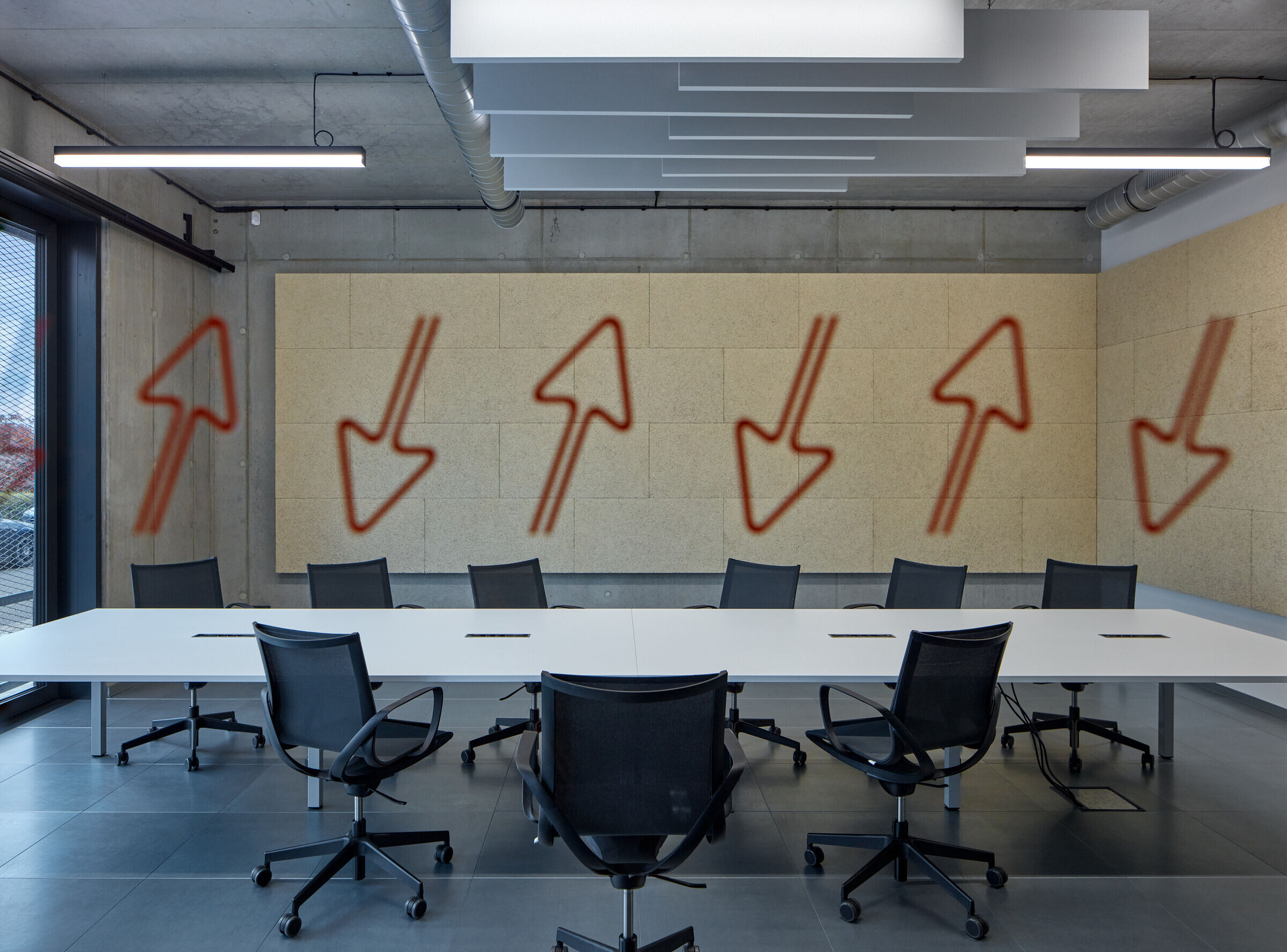
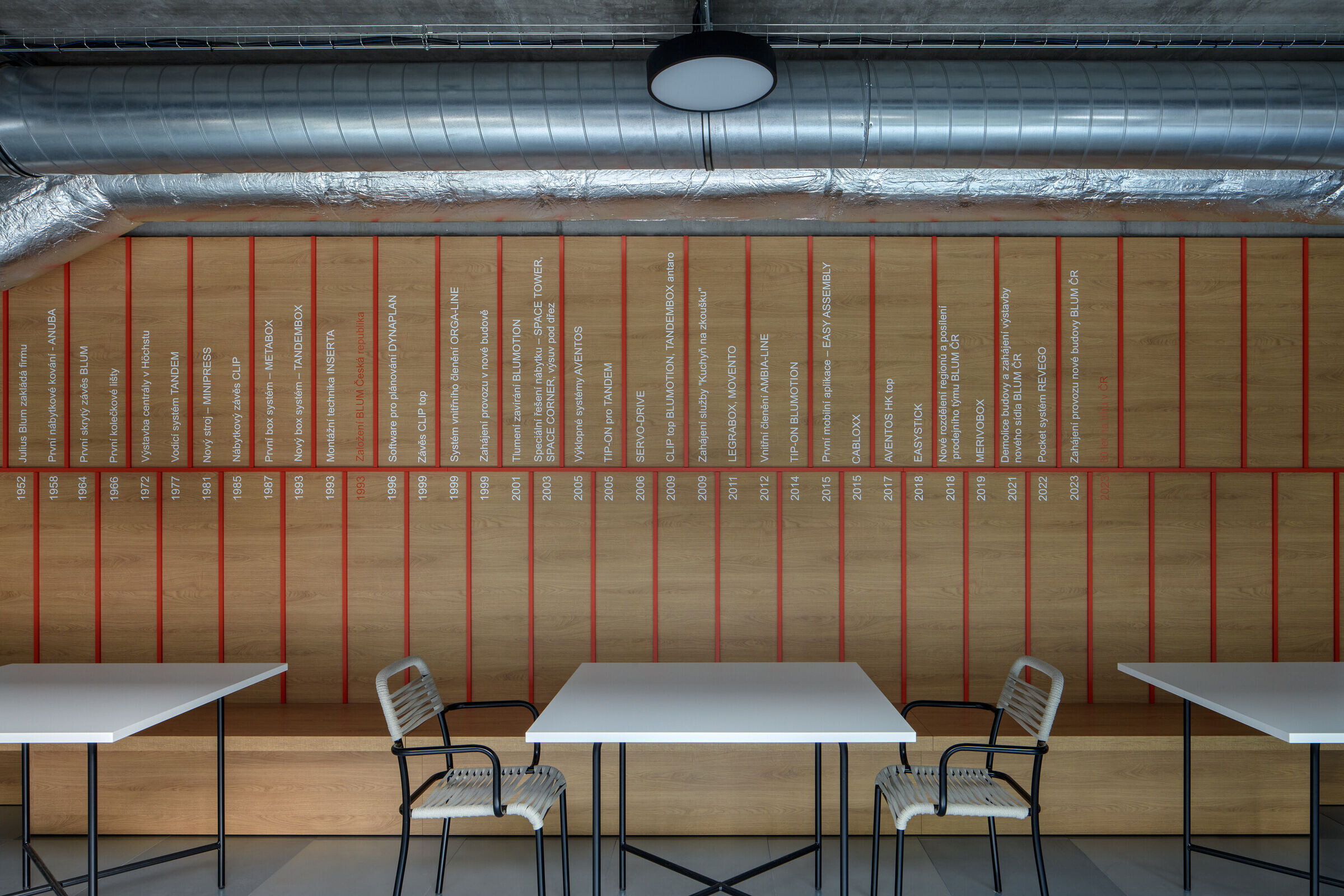
Beyond its functional aspects, the Blum Headquarters stands out as a landmark in its urban landscape. The modern dynamic building standing in place of a former faceless object creates a, previously non-existent, genius loci and becomes a keystone of the site’s future development. It also demonstrates how a mutually understanding collaboration between an investor and a city’s administrative body on matters of architecture can be the key to establishing a new quality in a city district, in this case, one preserving the industrial heritage of the location. The corner location and distinctive design make it a focal point in the anonymous district of Vysočany, inviting curiosity and engagement from passersby.
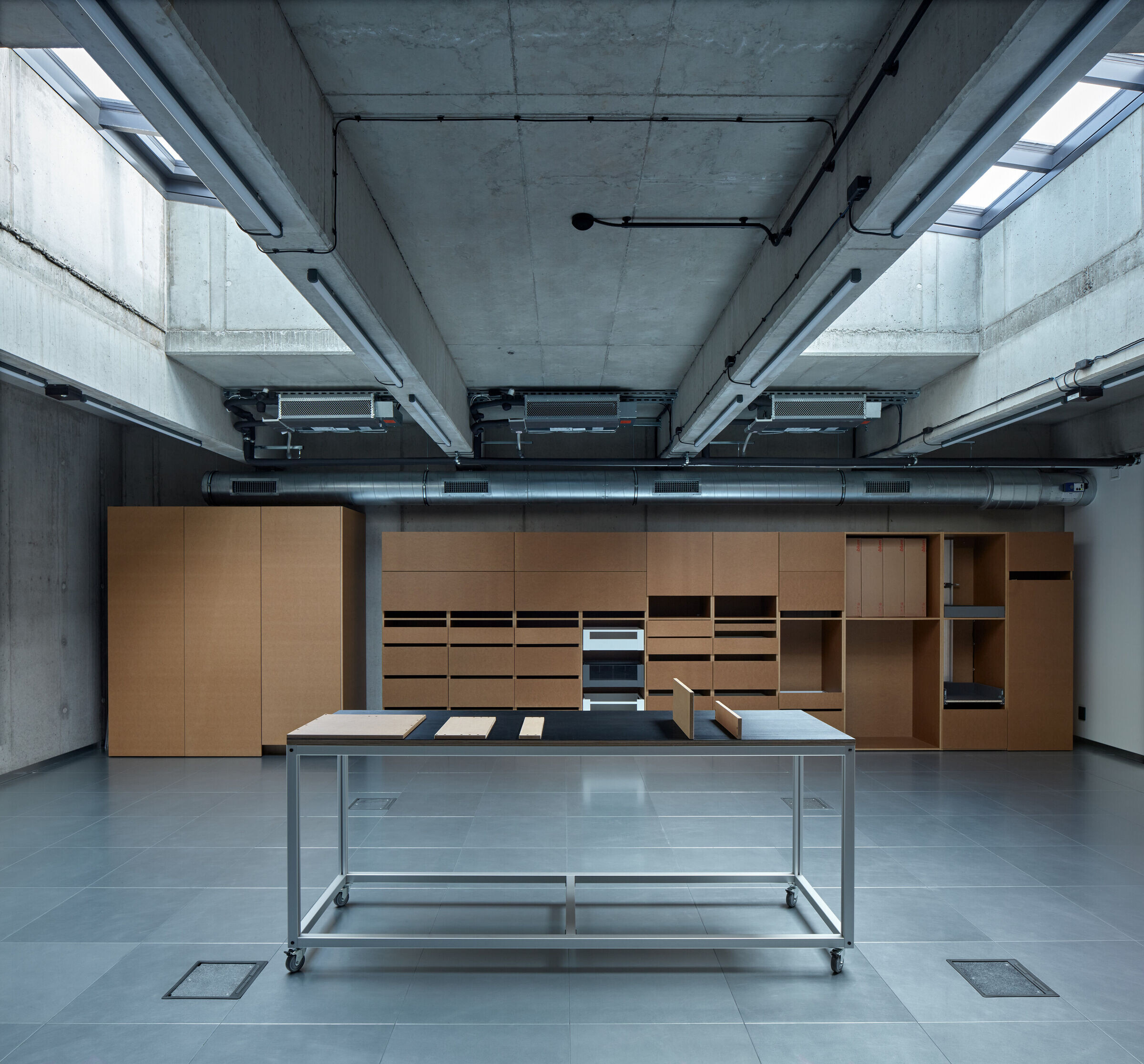
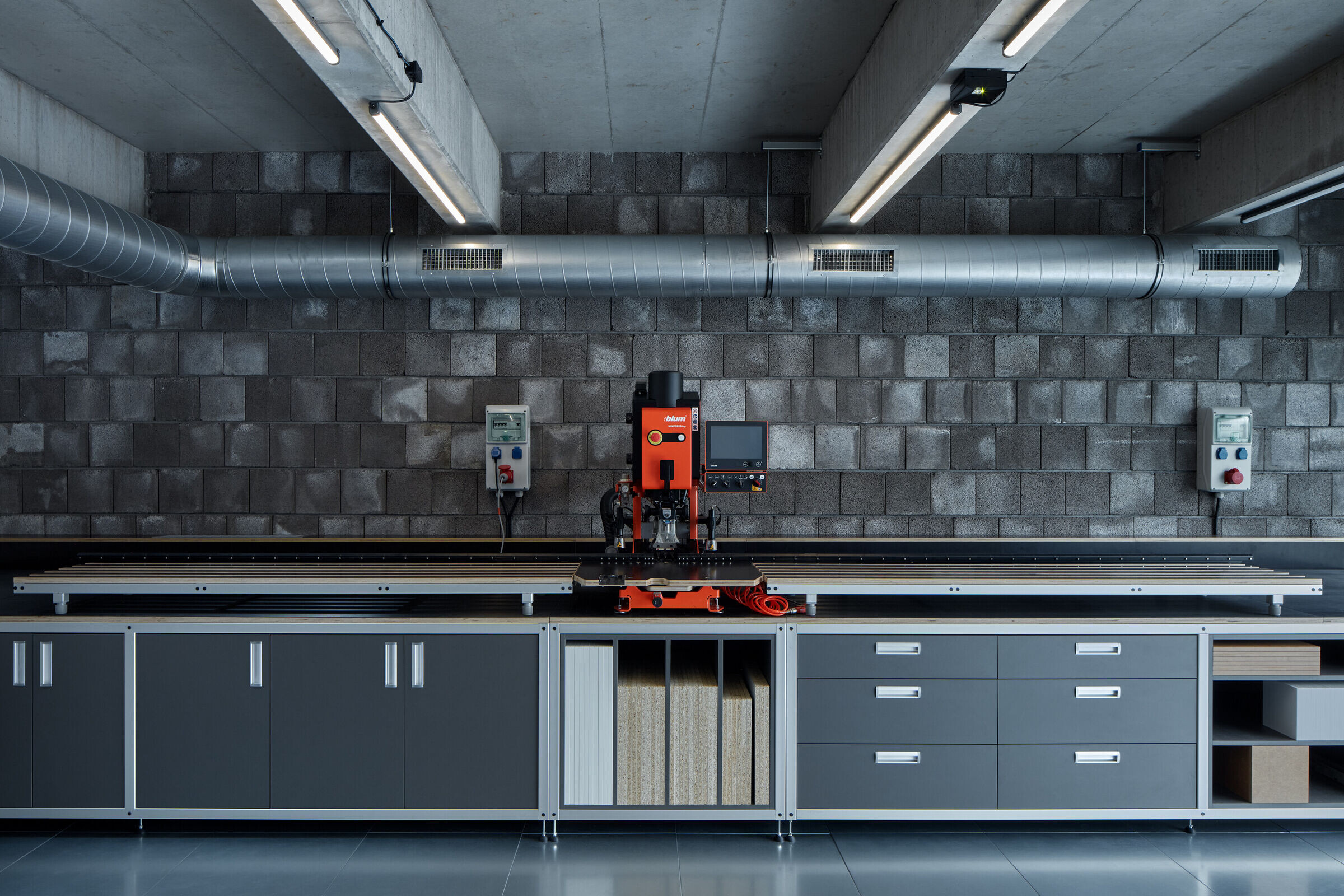
Team:
Furniture and interior design: BLUM
Construction management and technical supervision: MDA
Statics: 4statiX
Landscaping: Terra Florida
Ventilation, heating and cooling ceiling systems: WATÓ
Fire safety solutions: Peritas
Custom furniture: U Pilouse
Acoustic panelling supplier: ESPRIT
Photographer: BoysPlayNice
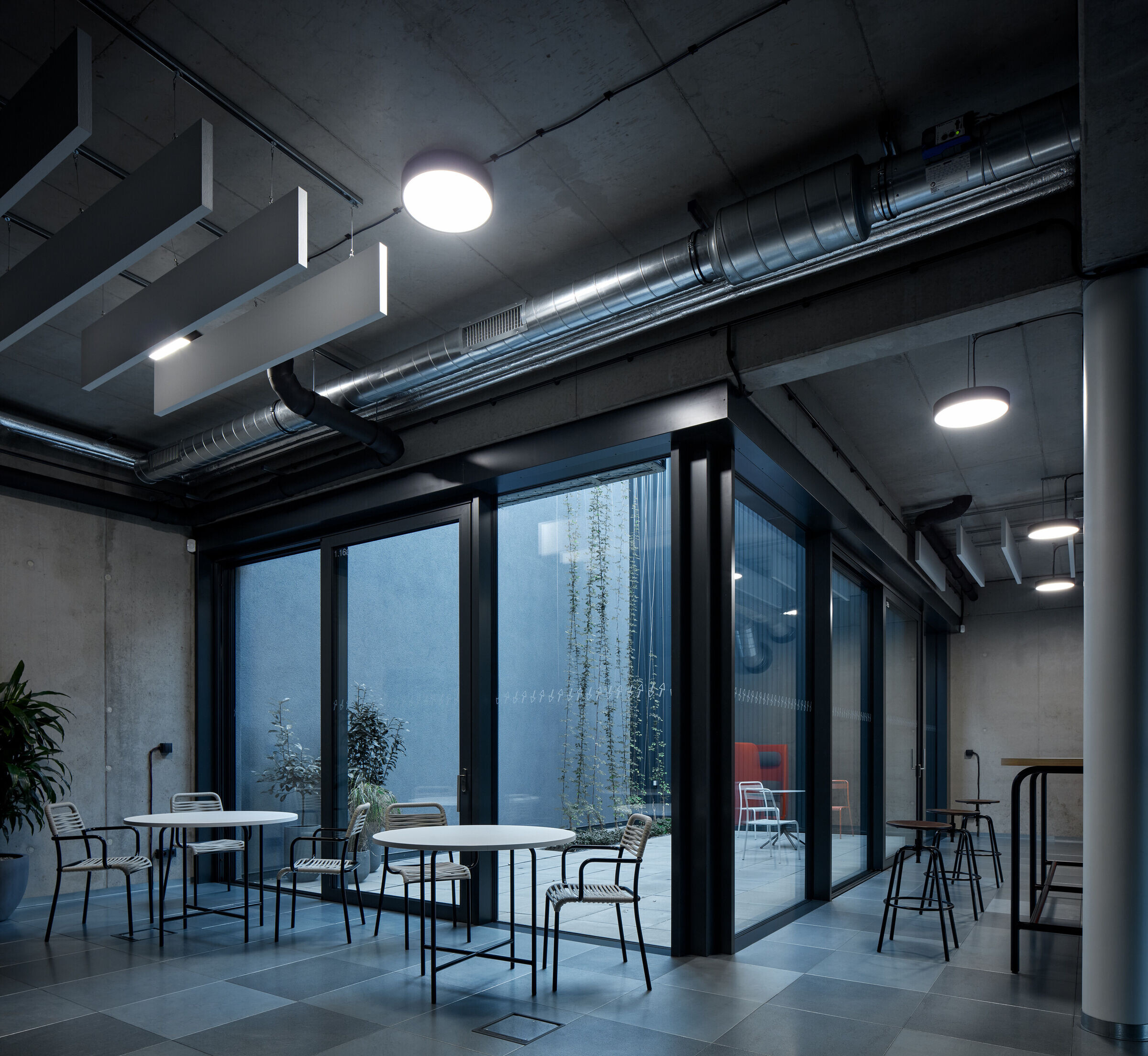
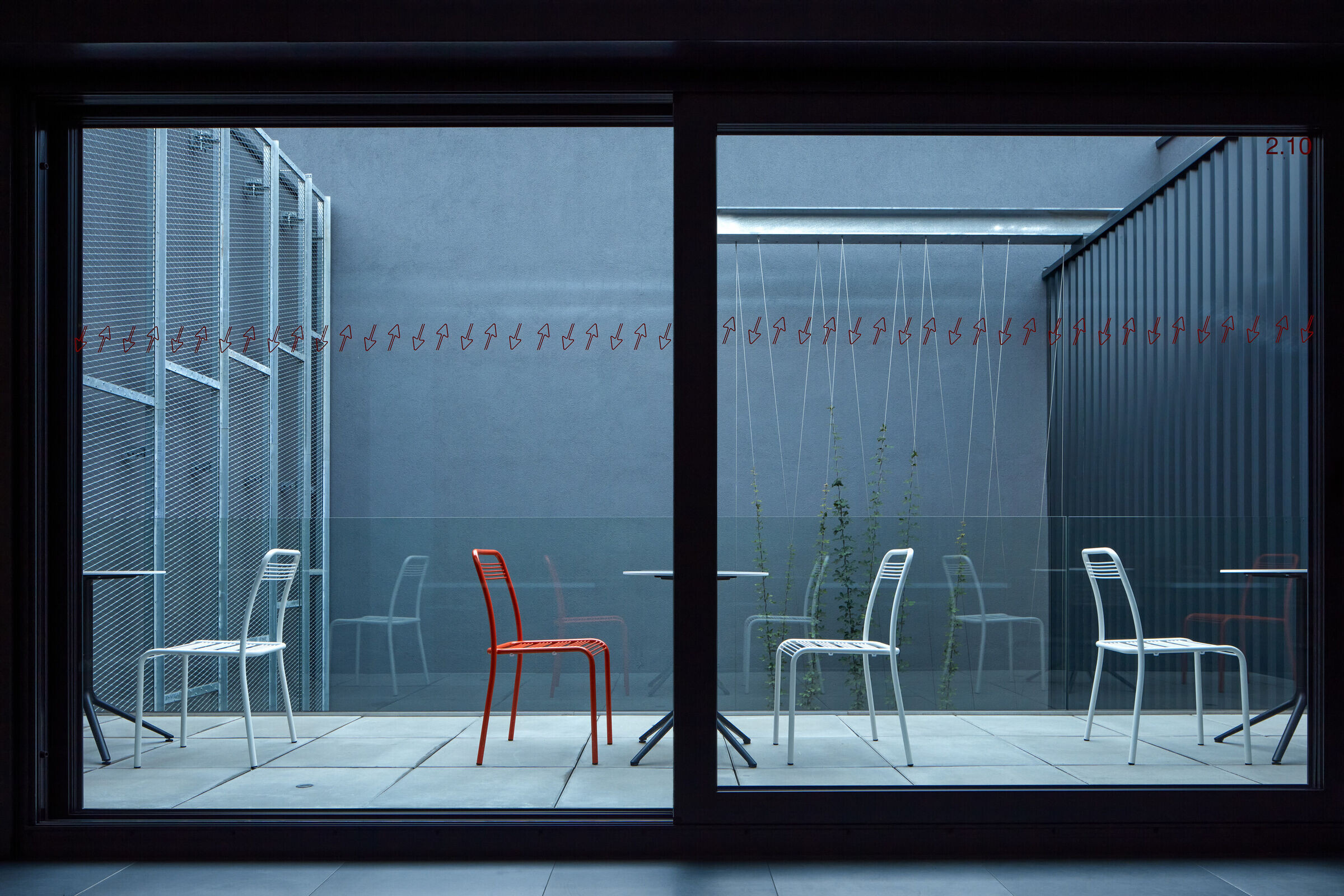
Materials Used:
Expanded metal: facade of the front part of the building
Galvanized floor squares: flooring
Colored MDF: furniture models in the showroom
Motion height-adjustable tables: HON
Flexi office chair, Organix seating: RIM
HERADESIGN acoustic panel: Knauf
