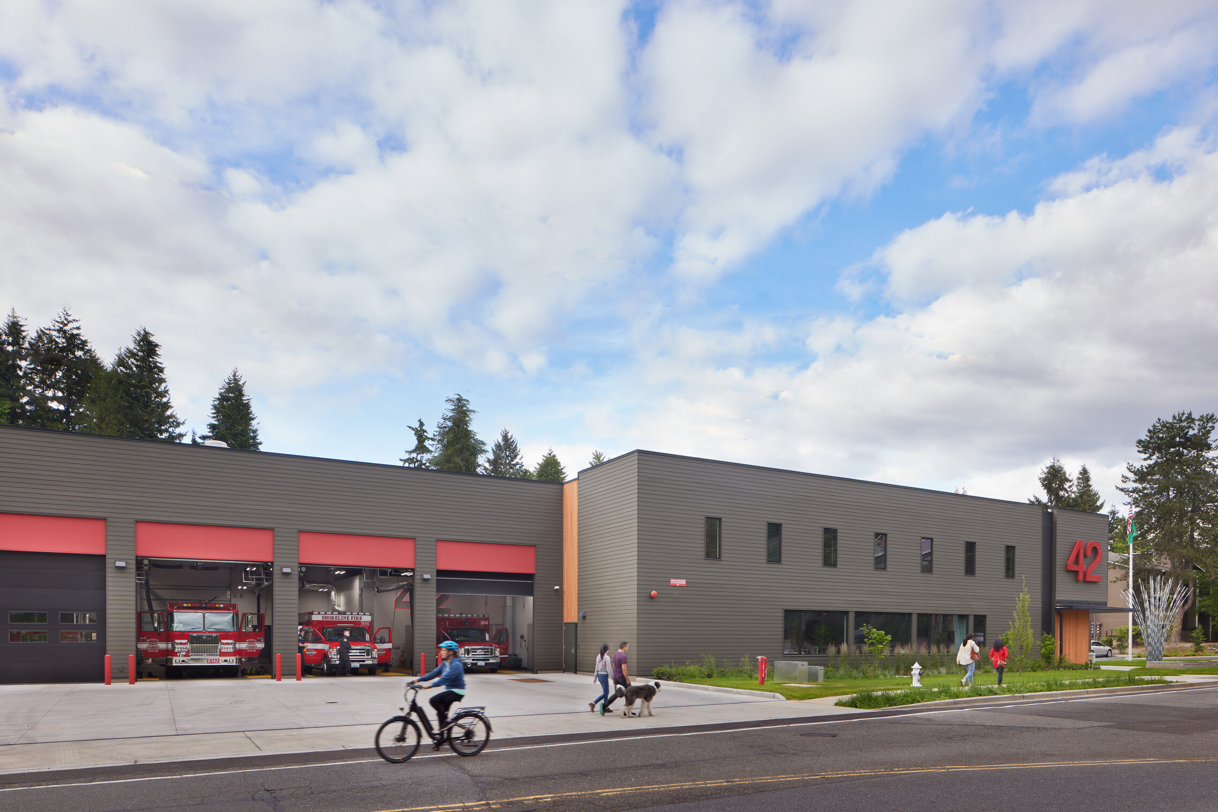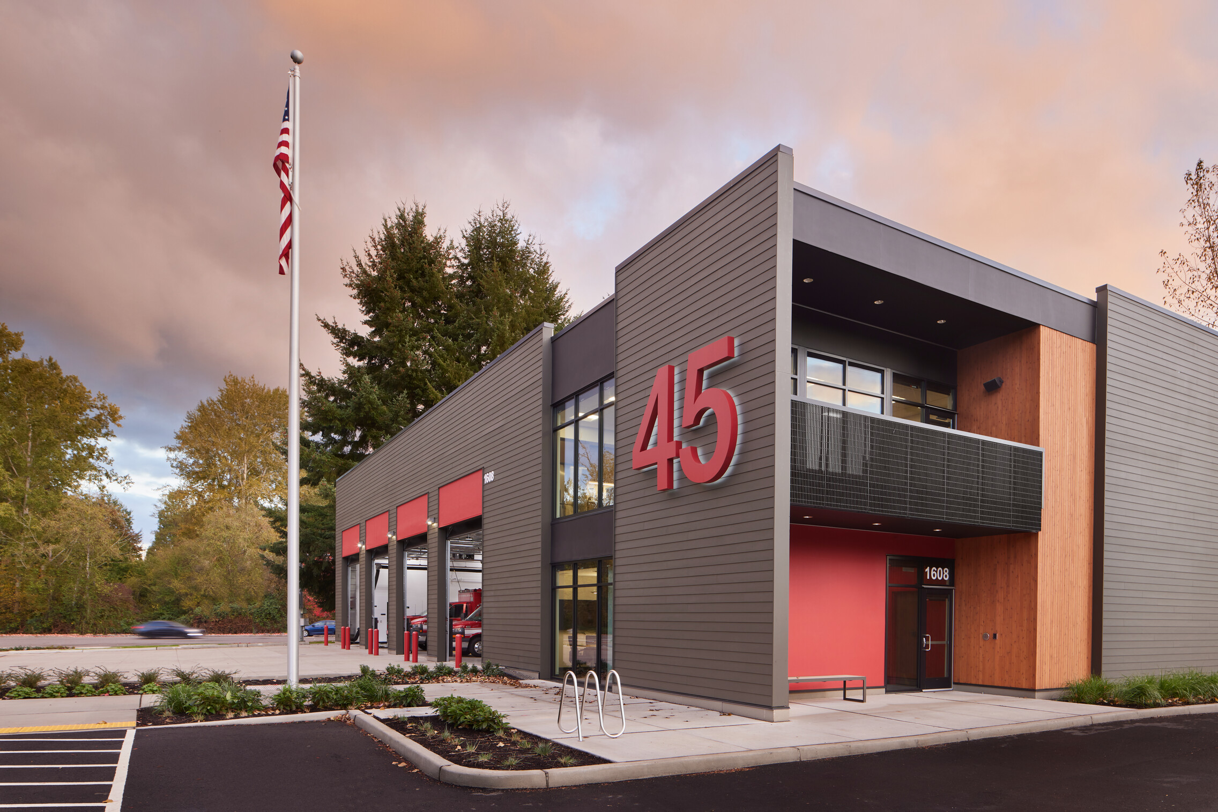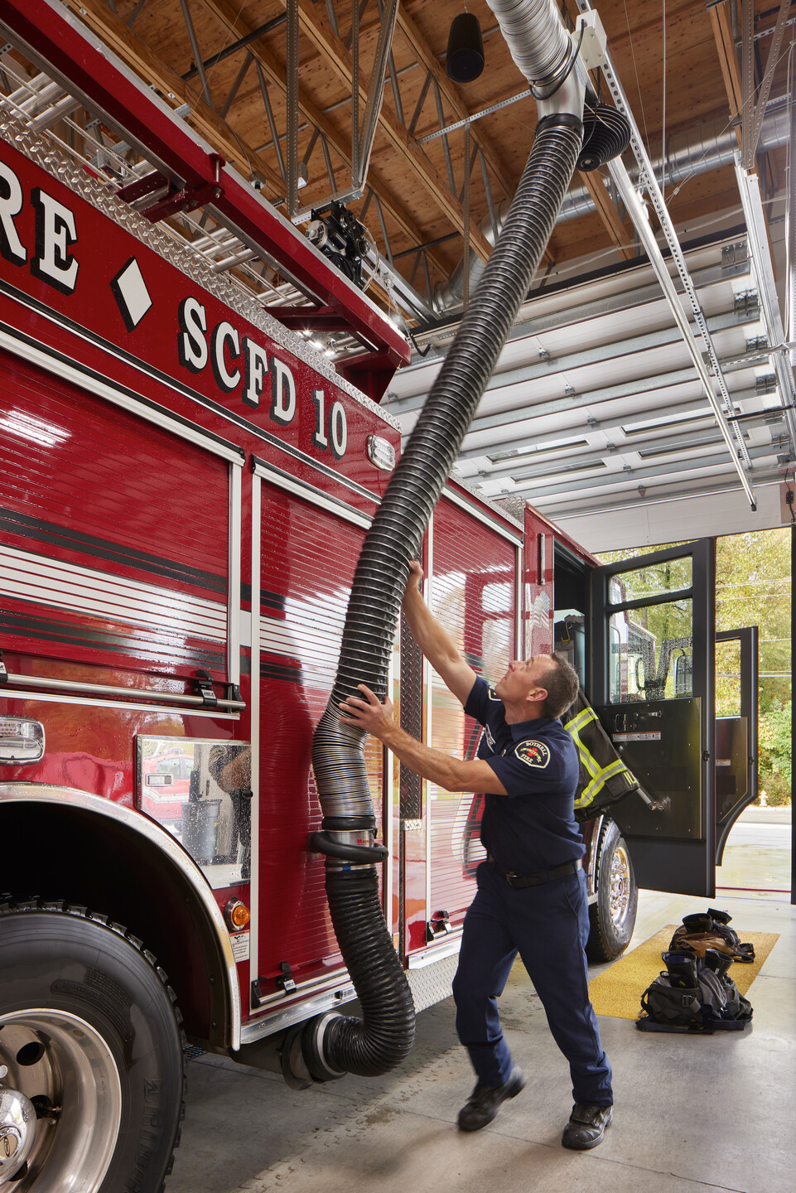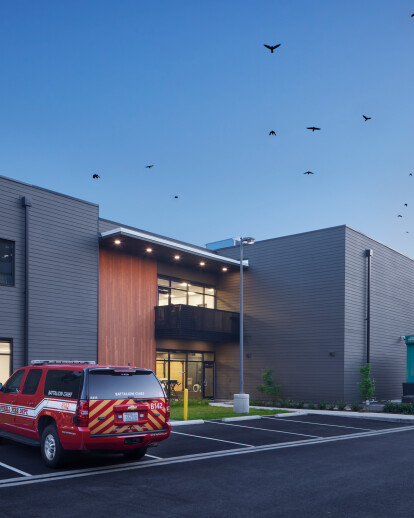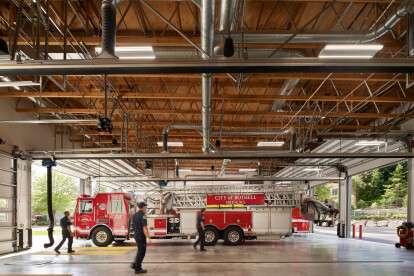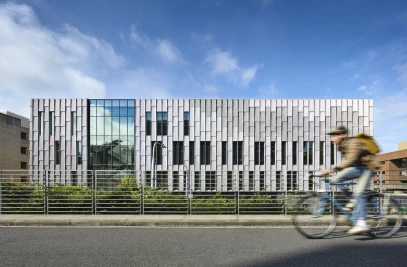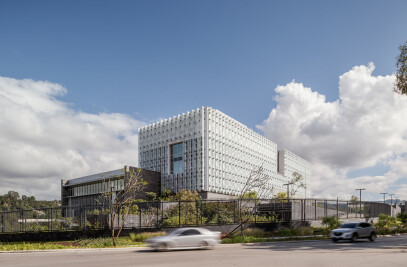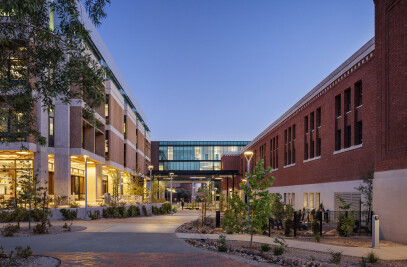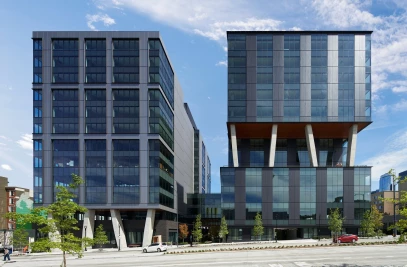Located in Bothell, WA, replacement Fire Stations 42 and 45 were completed through a progressive design-build collaboration between The Miller Hull Partnership, BNBuilders, OAC Services, Inc., and the City of Bothell. In addition to the firefighting equipment and apparatus bays, each station includes living quarters, equipment pressurization and decontamination spaces, and maintenance facilities. Station 45 also houses a satellite police office so Bothell Police Department can better serve its north-end residents.
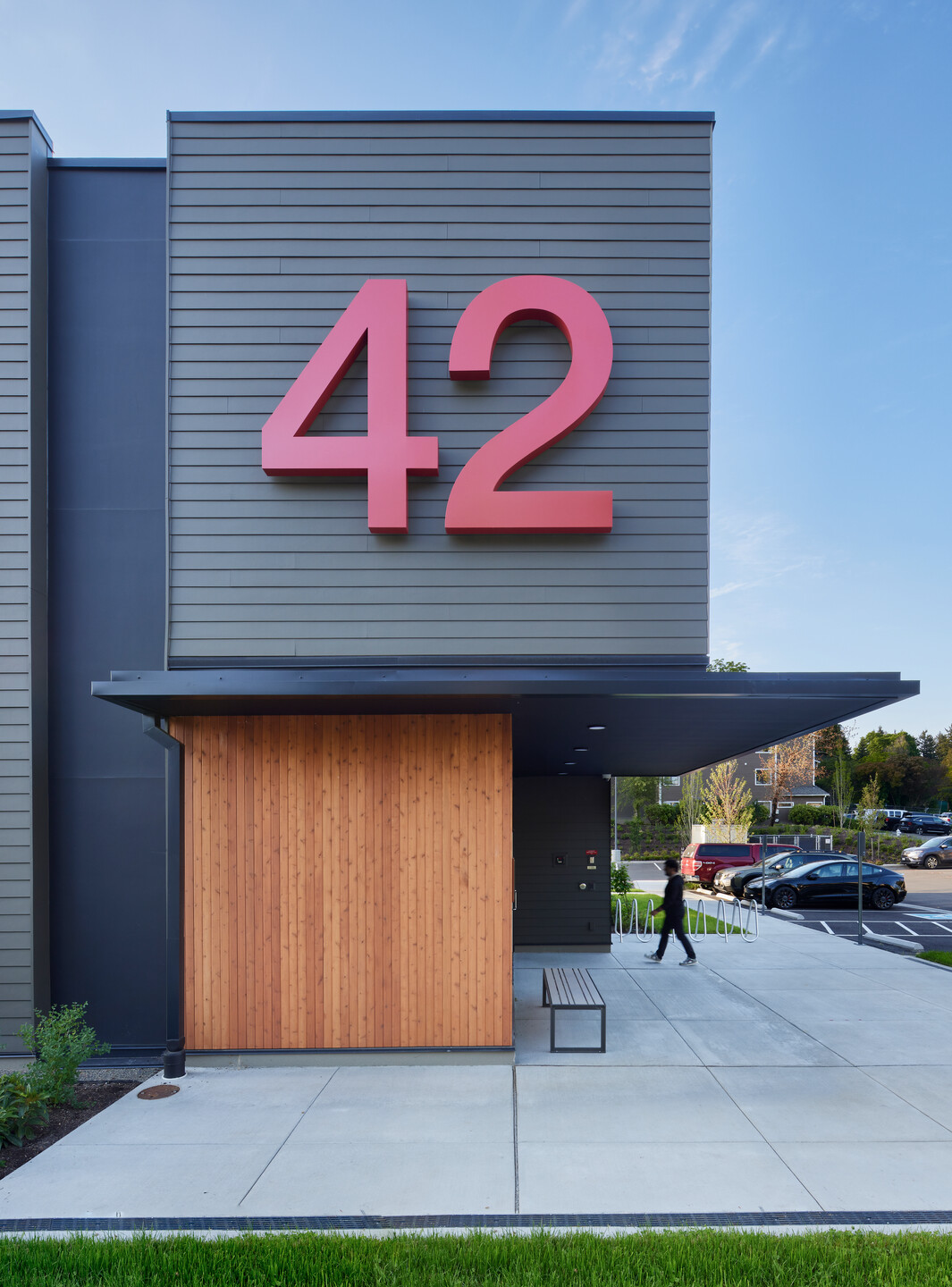
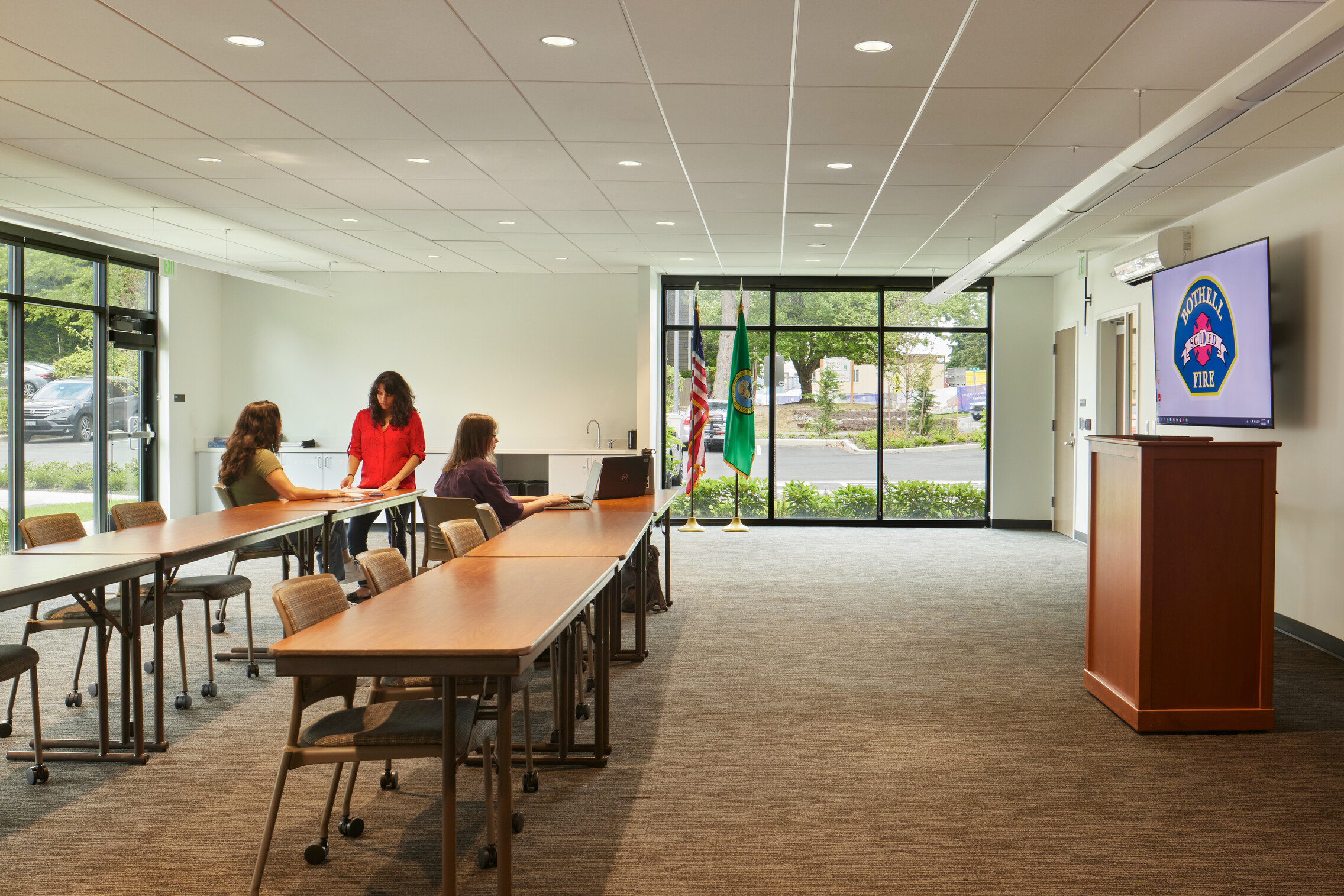
To maintain continuous operations and level of service, the program also included the design and construction of two temporary facilities. It was critical to the fire department to minimize impacts on ongoing operations and maintain emergency response times. Numerous options and sites were analyzed for potential temporary sites, with Station 45 presenting the most challenge due to limited space on the existing site. Ultimately, a temporary structure was built next to Station 42 and the Bothell Fire Department partnered with a neighboring jurisdiction to share a fire station in the vicinity, providing continued interim operations for Station 45.
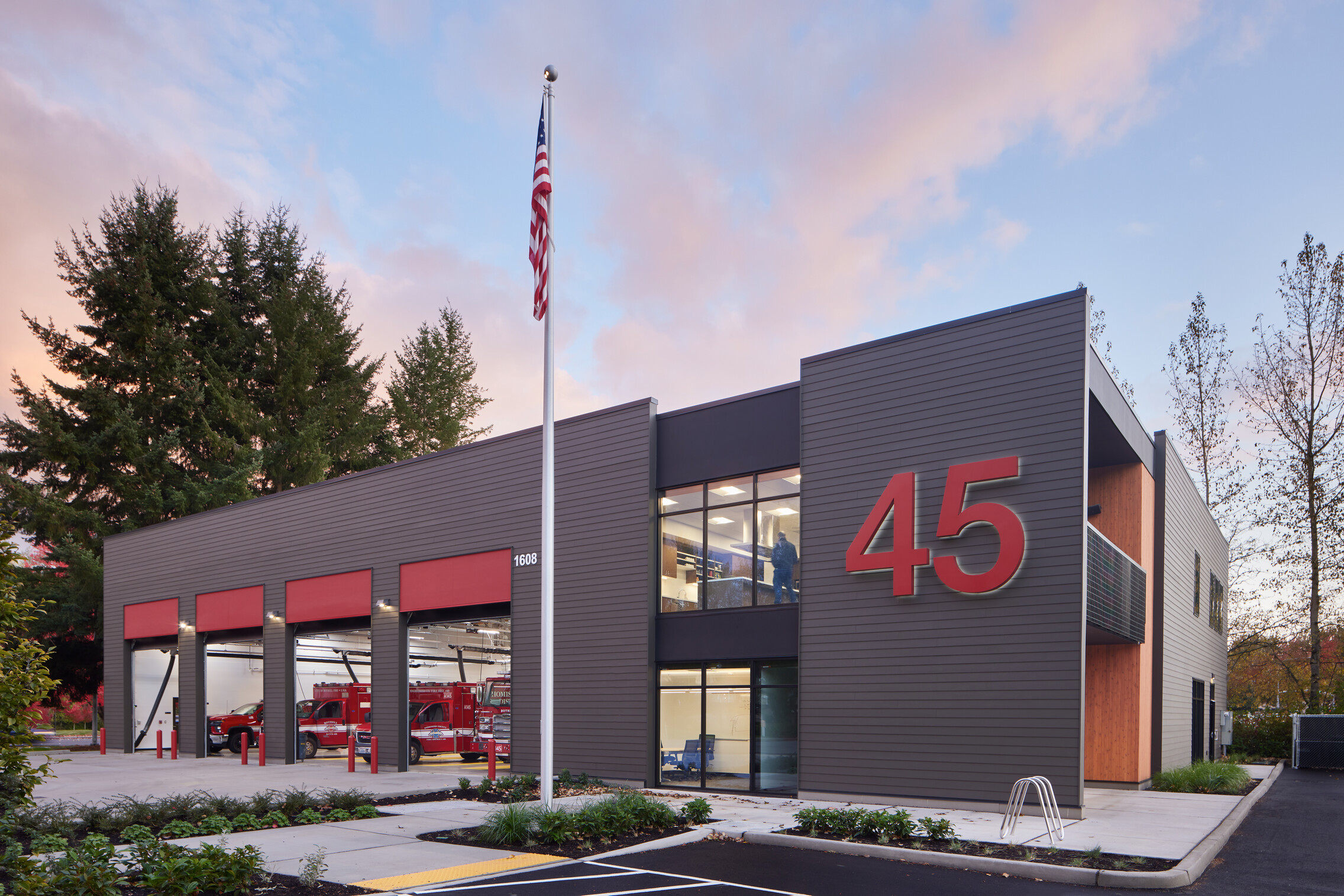
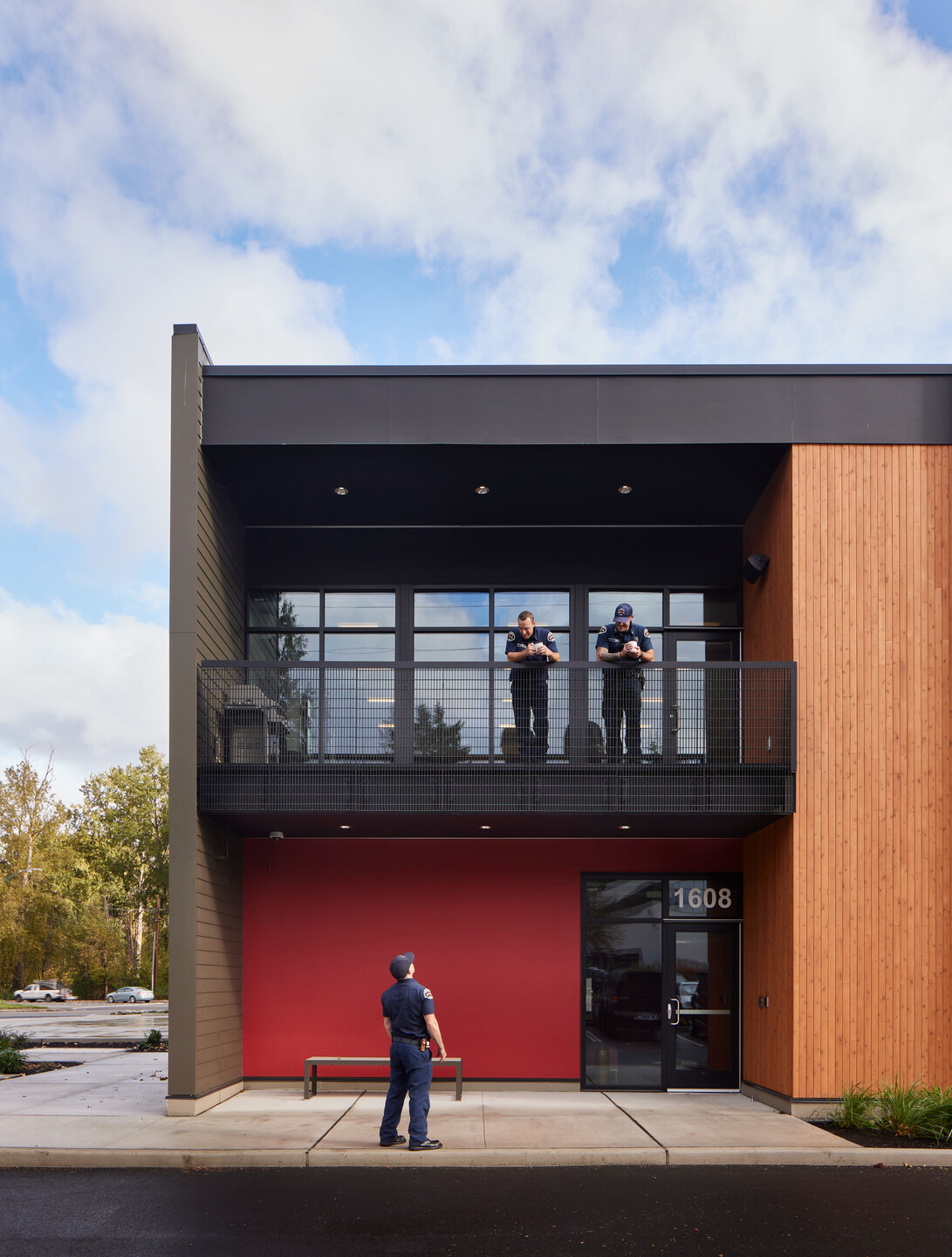
The City of Bothell chose to use a progressive design-build because of the complexity of the scope, anticipated sequencing and phasing challenges, cost predictability, and the ability to maintain critical operations during construction.
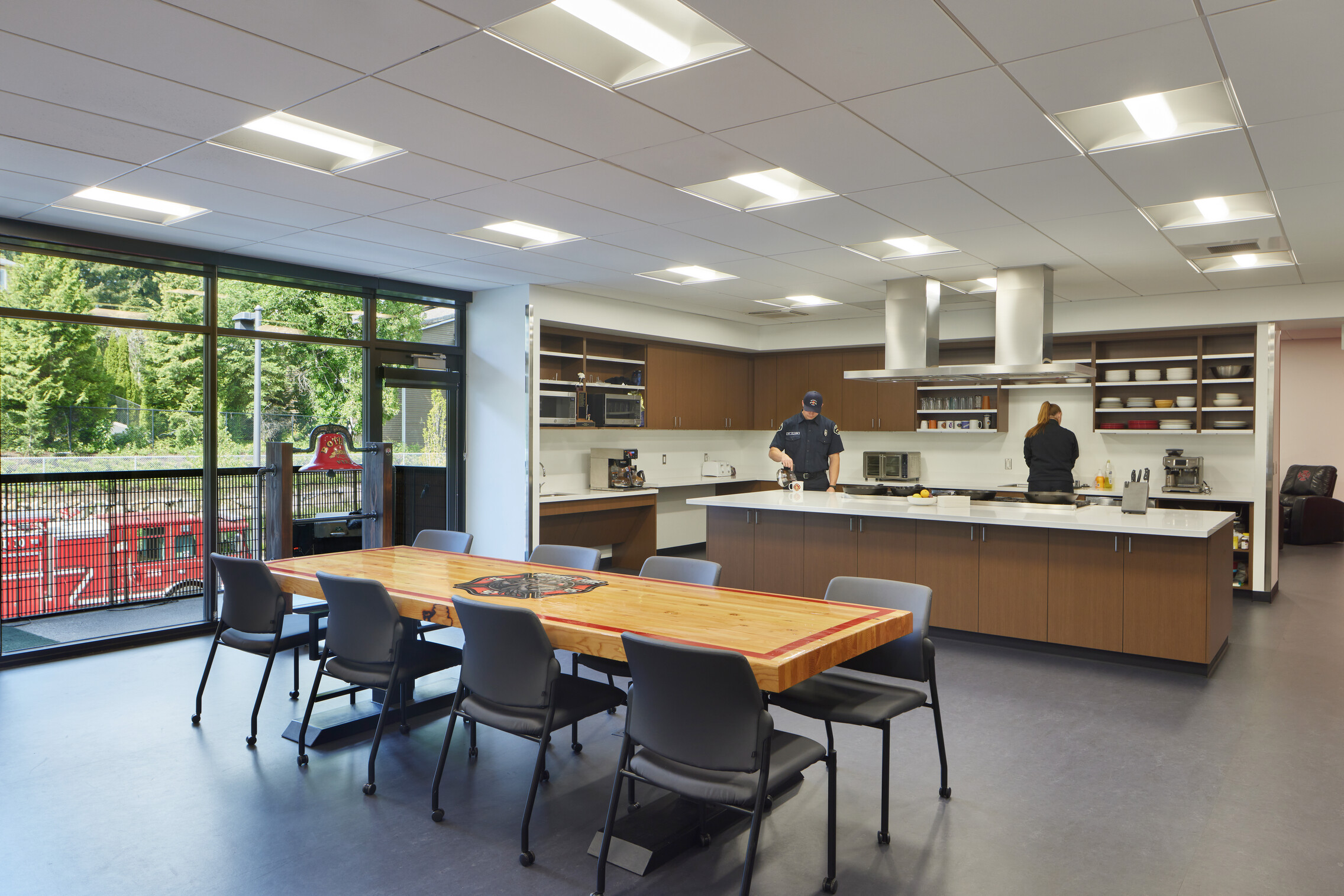
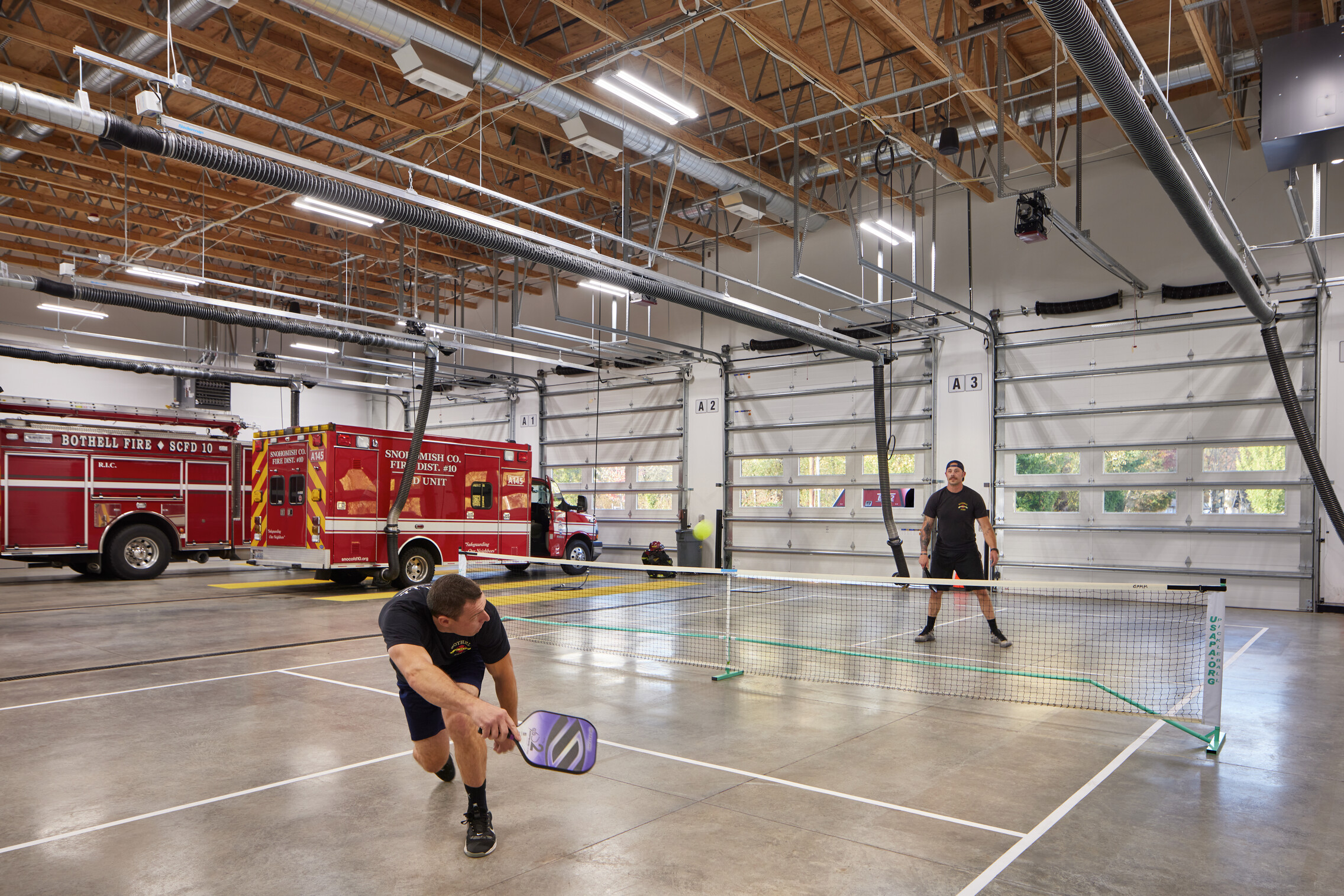
The new fire stations include a number of design features to support the Washington State Council of Fire Fighters’ “Healthy In, Healthy Out” manual. Dedicated hand and boot wash stations, specialty ventilation and dehumidification systems, and nonporous, nontoxic materials were used throughout. These and other features, such as dedicated areas for training and recovery, allow the buildings to support firefighter wellness and mitigate the physical and psychological stress firefighters face in the line of duty.
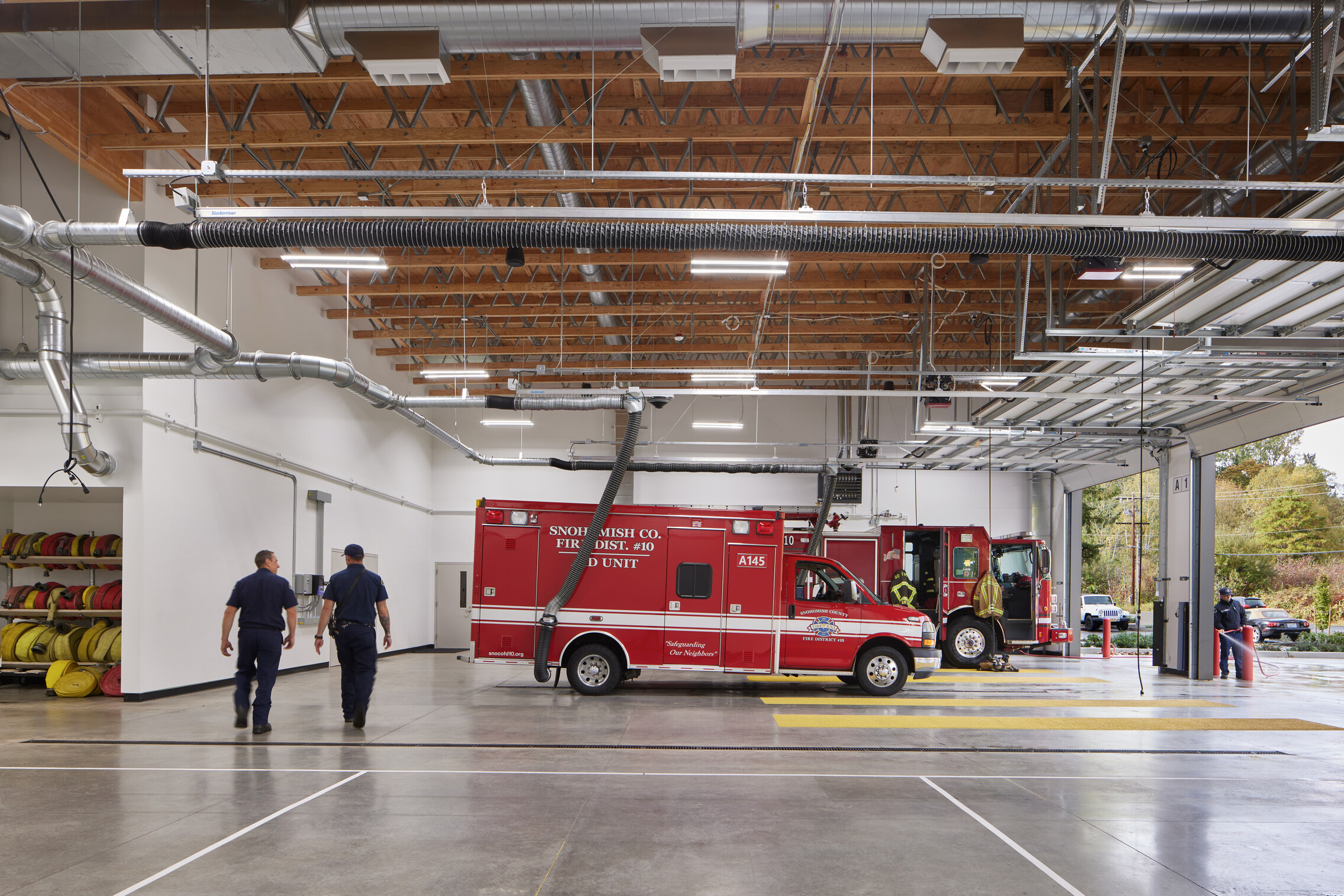
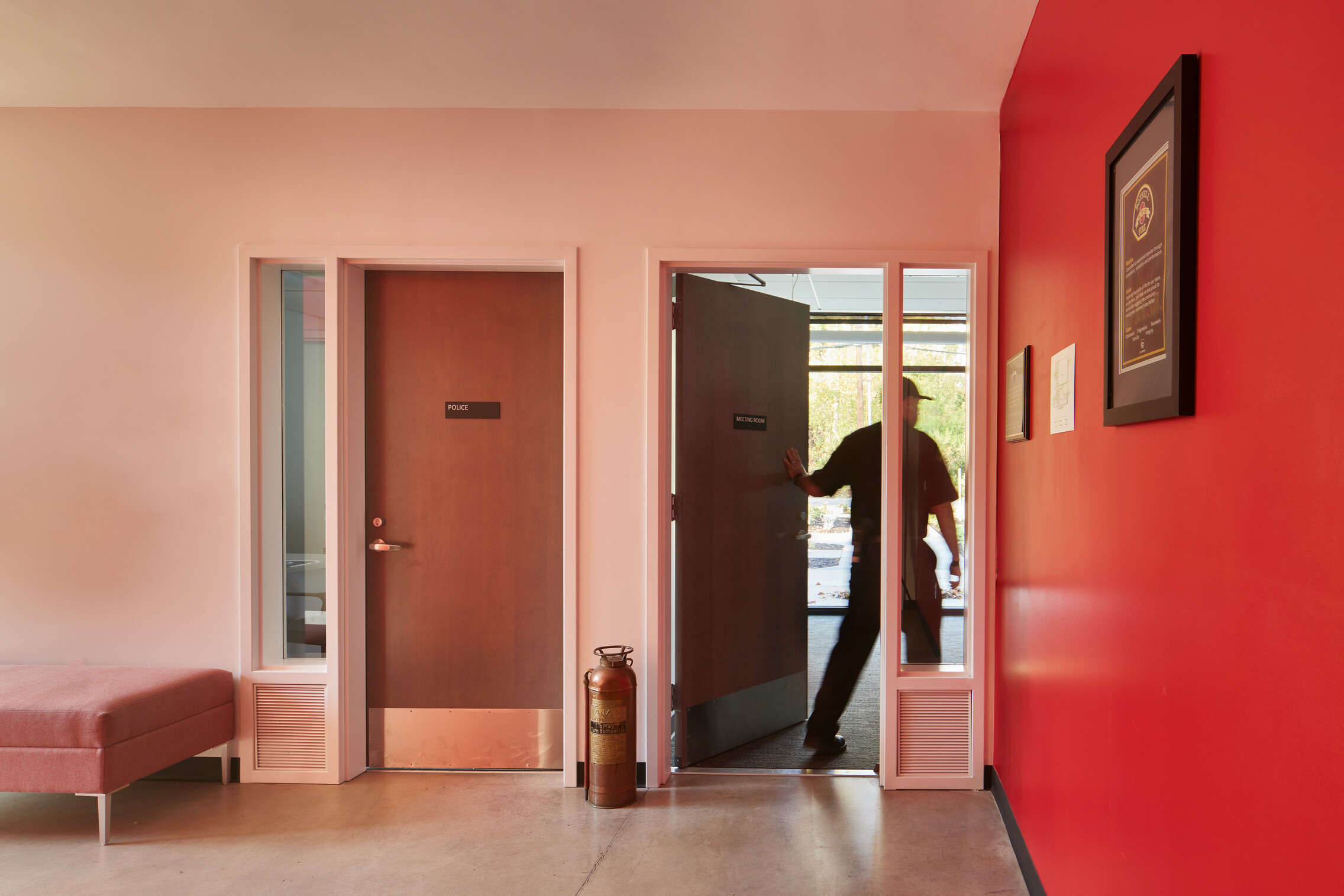
The Fire Stations Replacement Project is almost entirely funded by the 2018 voter-approved Safe and Secure Bond, worth $35.5 million. In 2021, City Council approved an amended Guaranteed Maximum Price (GMP) and a total project cost of $38 million.
A ribbon-cutting ceremony was held in April 2023 to mark the unveiling of the new stations.
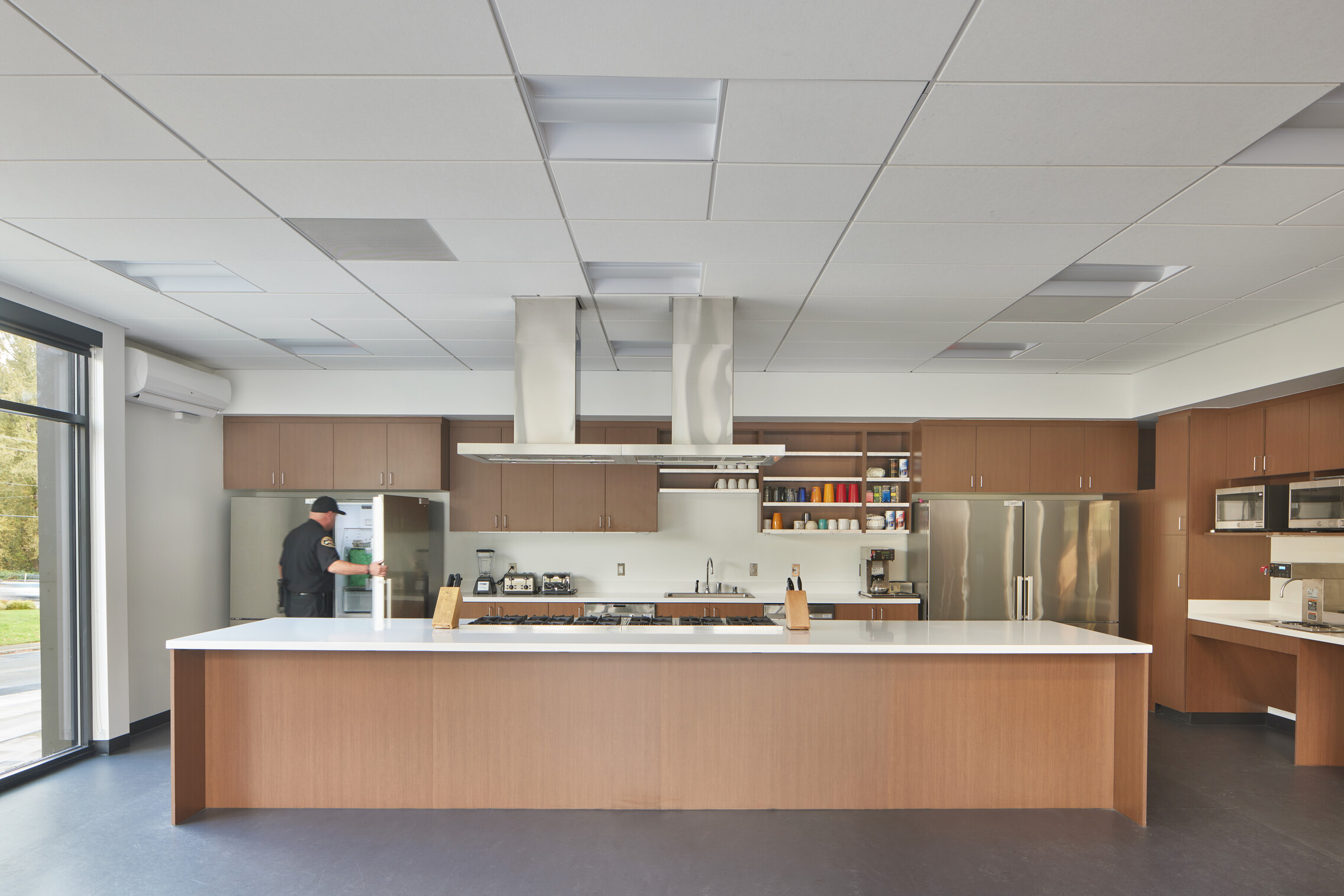
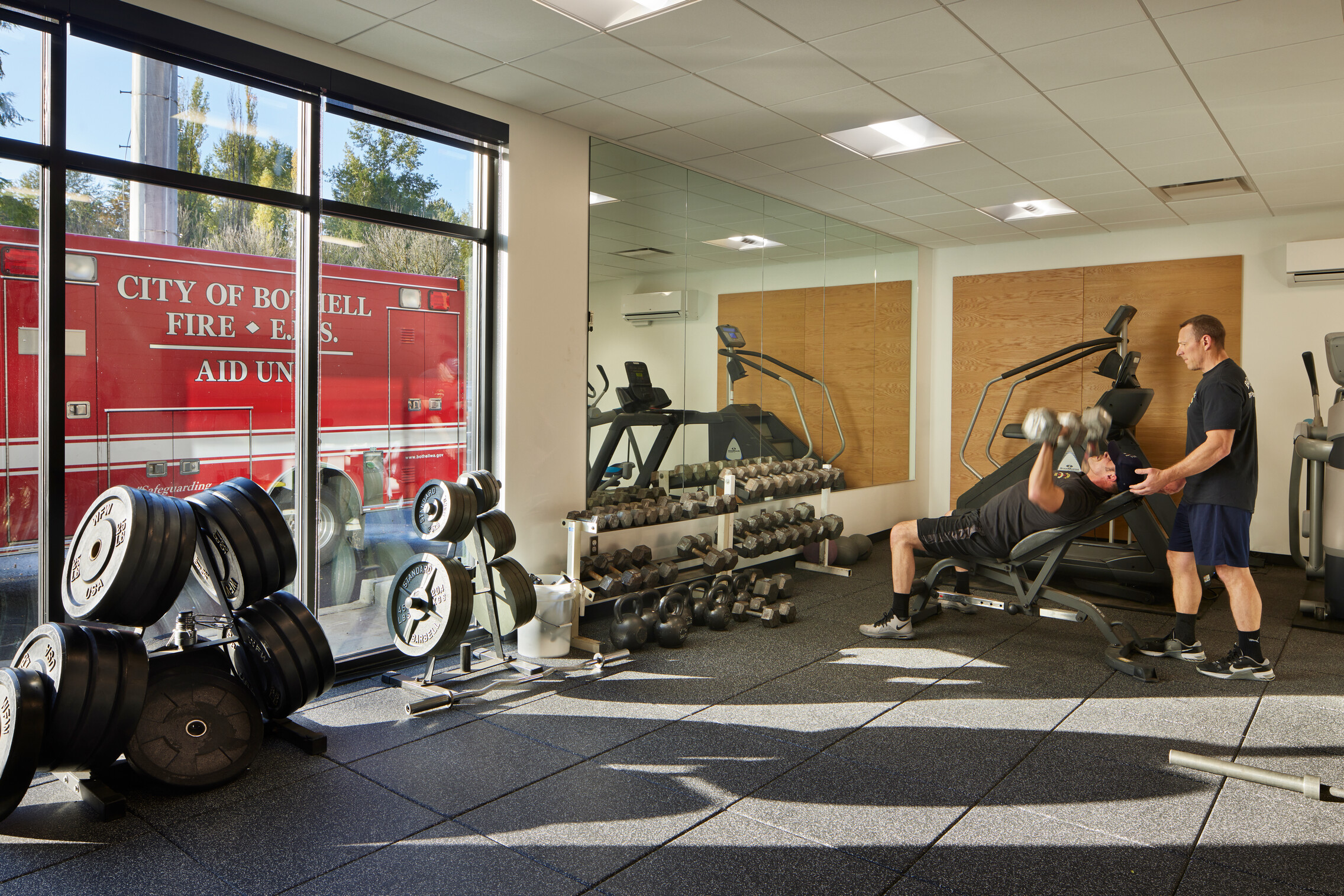
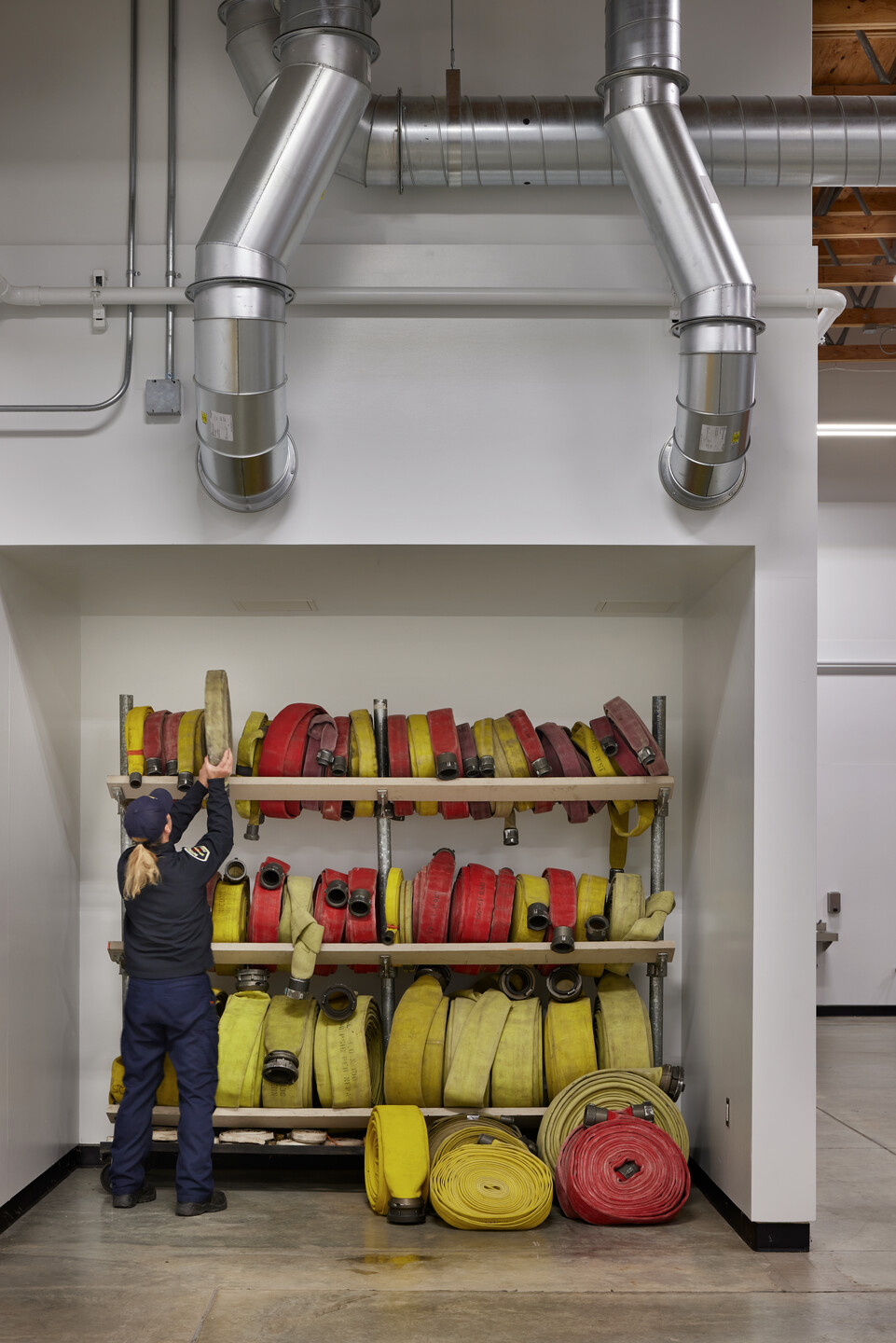
Team:
Architect: The Miller Hull Partnership
Owner: City of Bothell
Owner Rep: OAC Services, Inc.
General Contractor: BNBuilders
Civil & Structural Engineer: KPFF Consulting Engineers
Landscape Architect: Osborn Consulting, Inc.
Mech/Plumb Design: P2S Inc.
Mech/Plumb Design Builder: ACCO Engineered Systems
Electrical Design: CASE Engineering
Electrical Design Builder: Precision Electric Group
Photography: Ben Benschneider Photography
