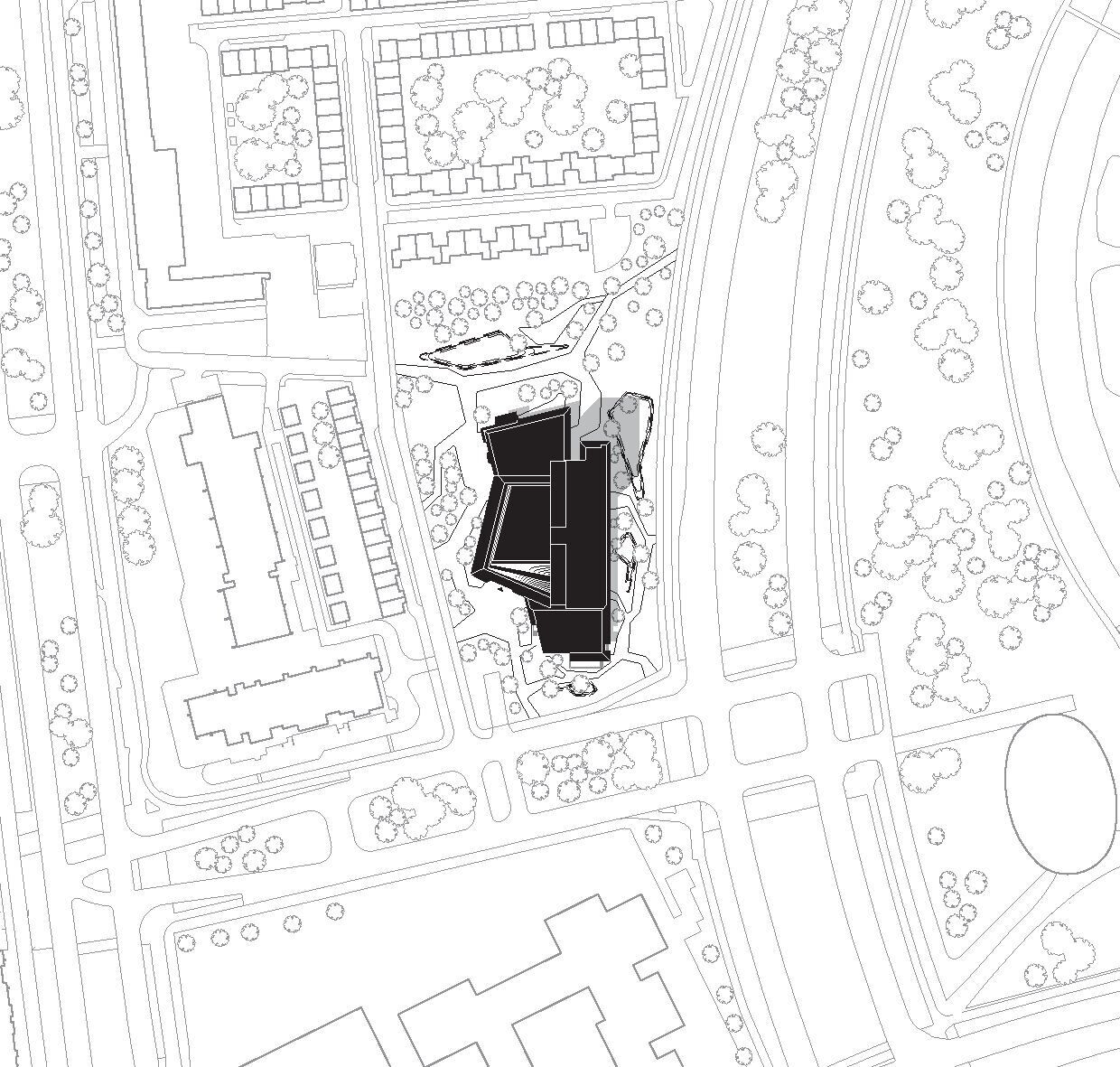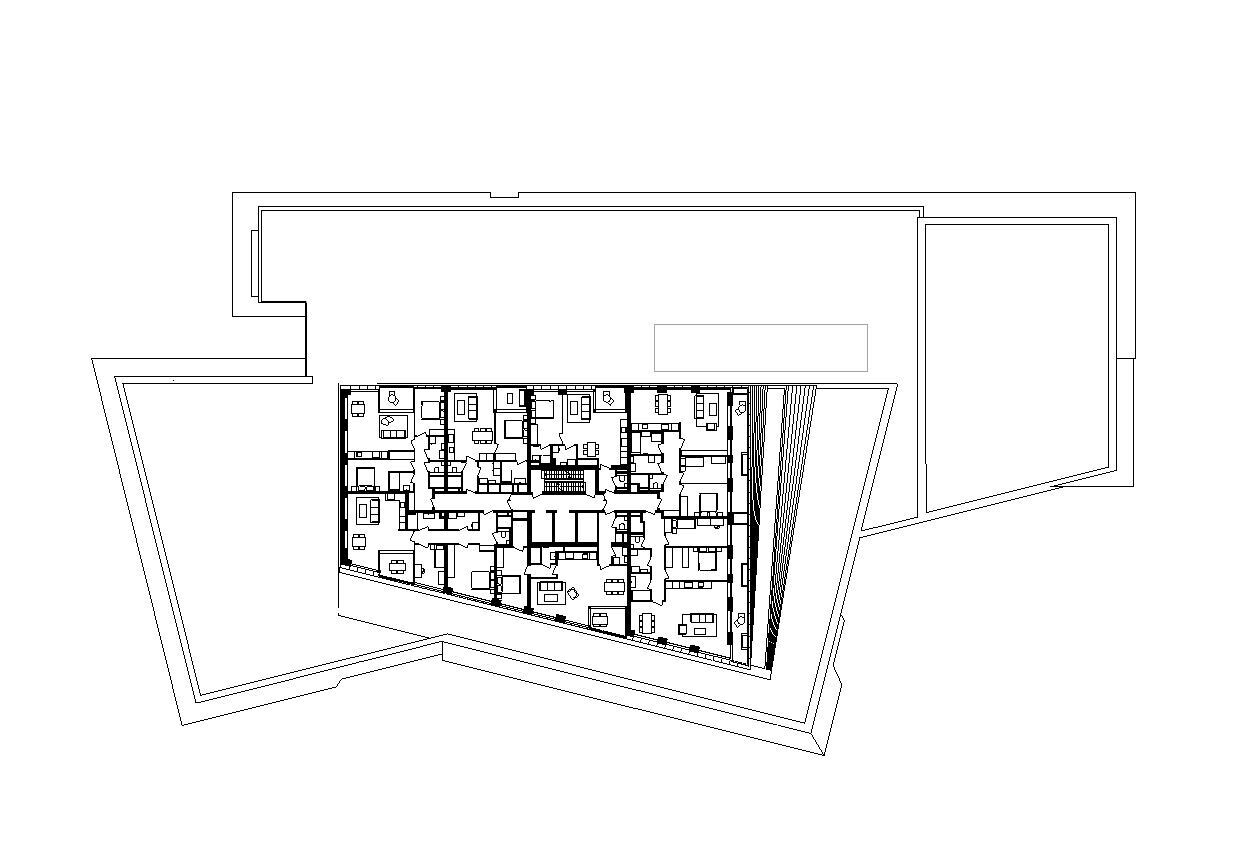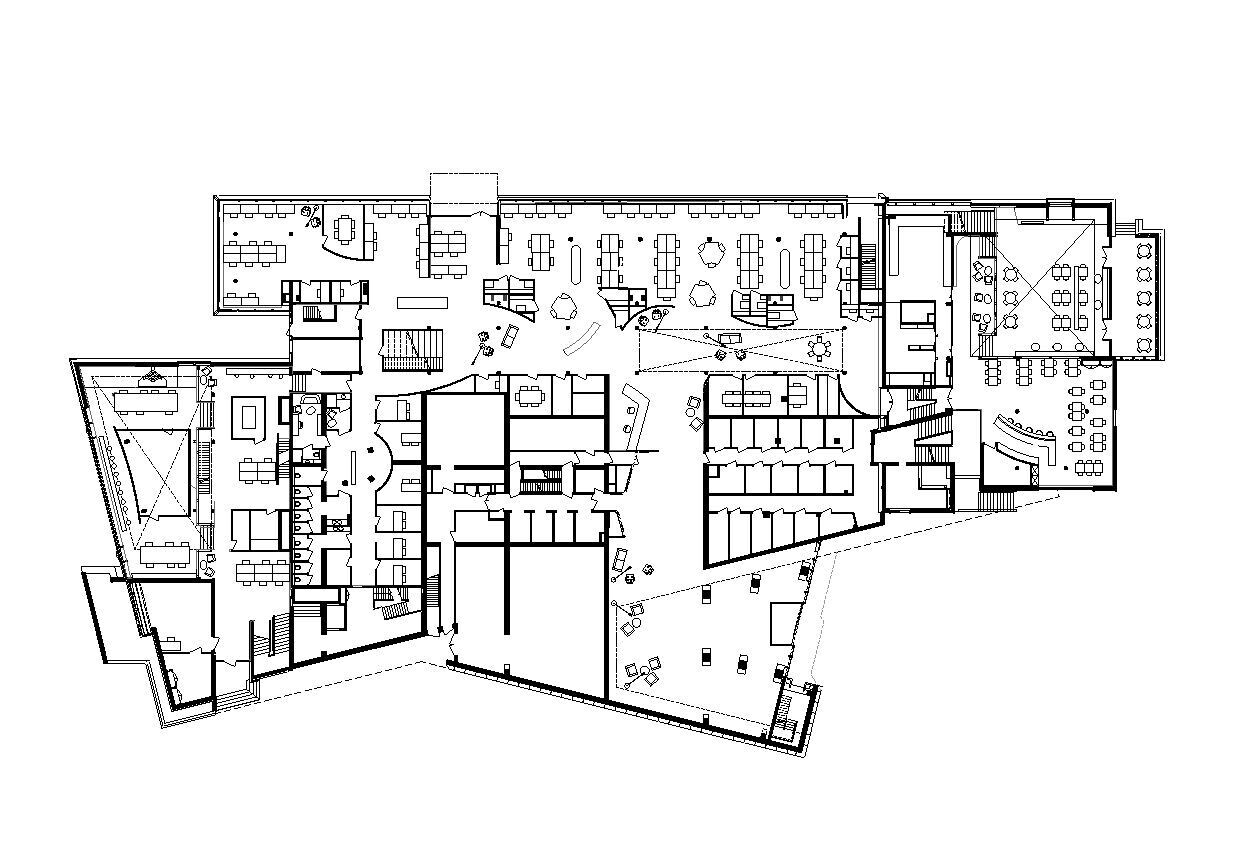Powerhouse Company completes radical yet respectfulreworking of Eindhoven’s 1970s Bunker
Powerhouse Company, RED Company, Being Development, and DELVA Landscape Architecture & Urbanism have just completed a remarkable reinvention of Hugh Maaskant’s Brutalist Bunker building in Eindhoven. The meticulously restored horizontal concrete structure has been transformed by the addition of a new 100-meter-high residential tower.
Before the ambitious adaptation, the original and much-loved Bunker was long the center of student life in the city. Now preserved for the future, the Bunker gains an unexpected new lease of life thanks to the striking Bunker Tower and the beautiful surrounding park, additions which effectively energize the entire area.
‘Driving down the Kennedylaan, you can see the Bunker Tower from the distance; get closer, and you see Maaskant’s Bunker. Our design blends different scales, old and new. It’s a monumental yet sensitive intervention – like a friendly giant.’ – Nanne de Ru, Powerhouse Company
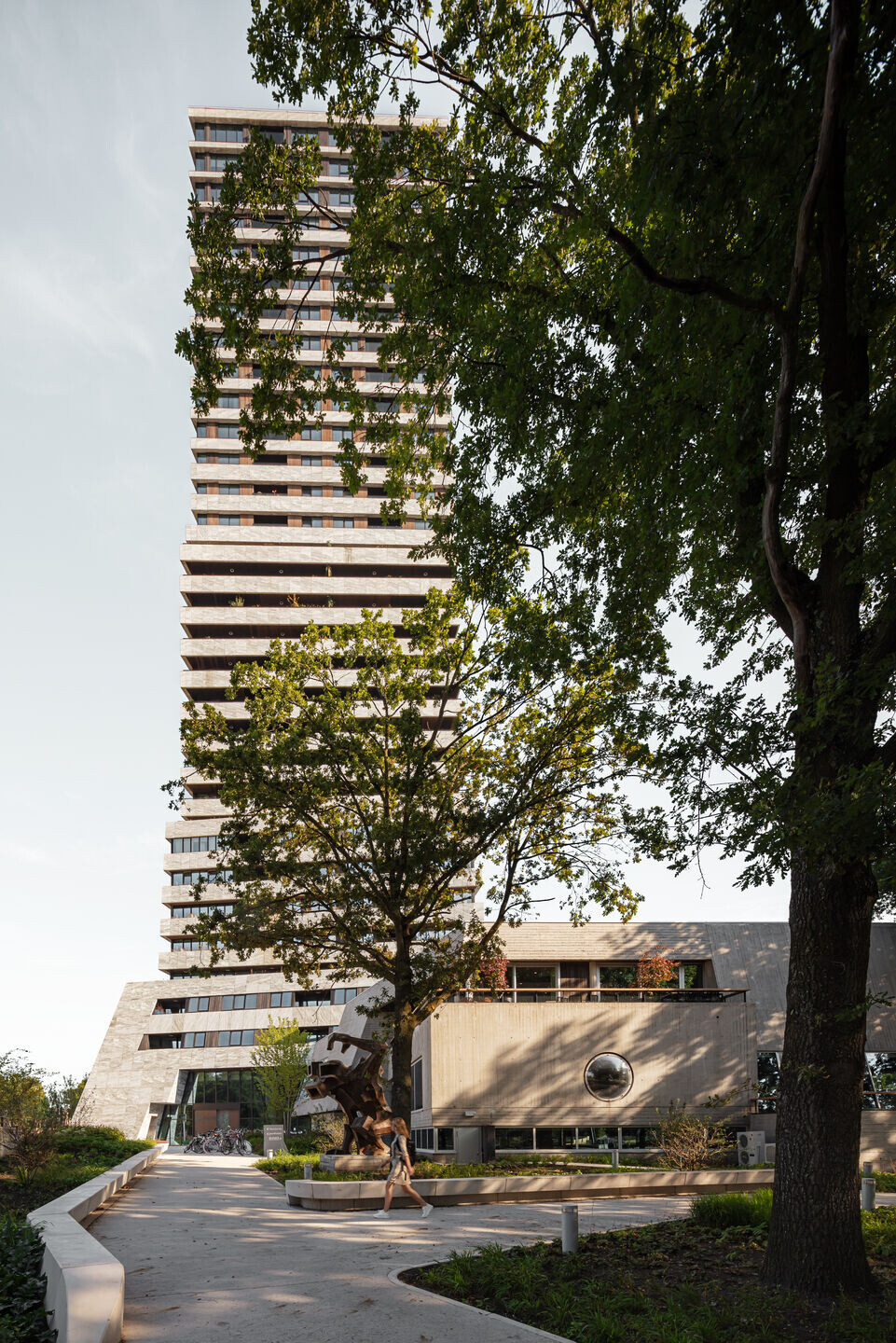
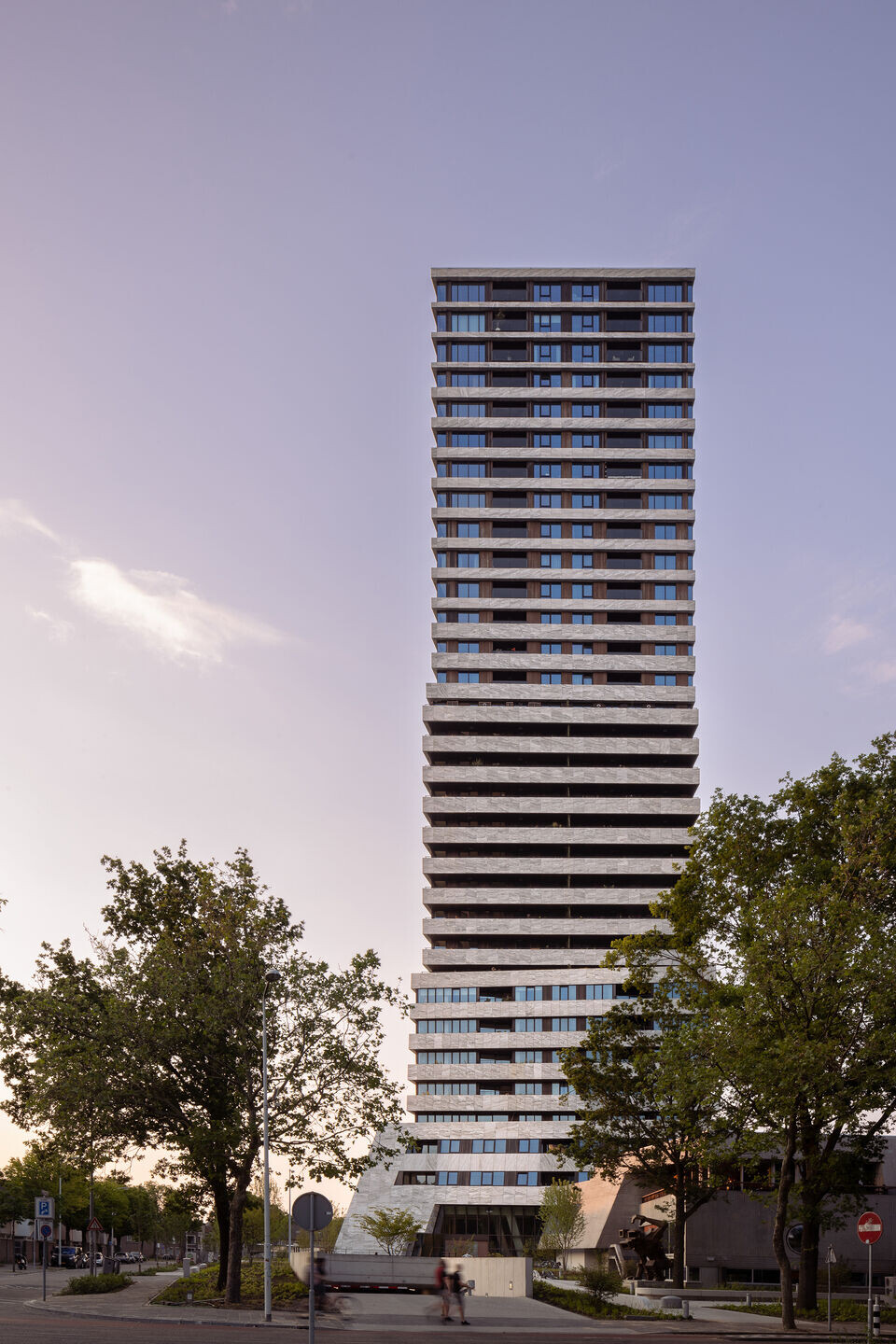
Reviving the Bunker
Hugh Maaskant’s Bunker is a Brutalist classic: a horizontal concrete composition of bold lines, rugged materials, and massive volumes. In recent years, however, it had fallen into disrepair, and only narrowly escaped demolition. Together with developers RED Company and Being Development, Powerhouse Company won the 2016 competition set by the University of Eindhoven to decide the Bunker’s future. By adding the residential tower, the winning design generates the extra value needed to fund the painstaking restoration of the original building. Adding the tower also allowed underground parking, enabling the transformation of the existing parking lot into a public park surrounding the complex.
The complex restoration work and challenging new construction project were both handled by Van Wijnen contractors. The Bunker Tower is set in a new park landscape designed by DELVA Landscape Architecture & Urbanism. With its green surroundings and unique residential opportunities, the Bunker brings a new impetus to the whole area and Eindhoven as a whole, as it joins several new architectural landmarks in the city.
‘This area of Eindhoven – north of the center – has been seen as the wrong side of the train tracks. Our design helps to change that, by bringing new energy to the whole area.’ – Bas van Dam, Being Development
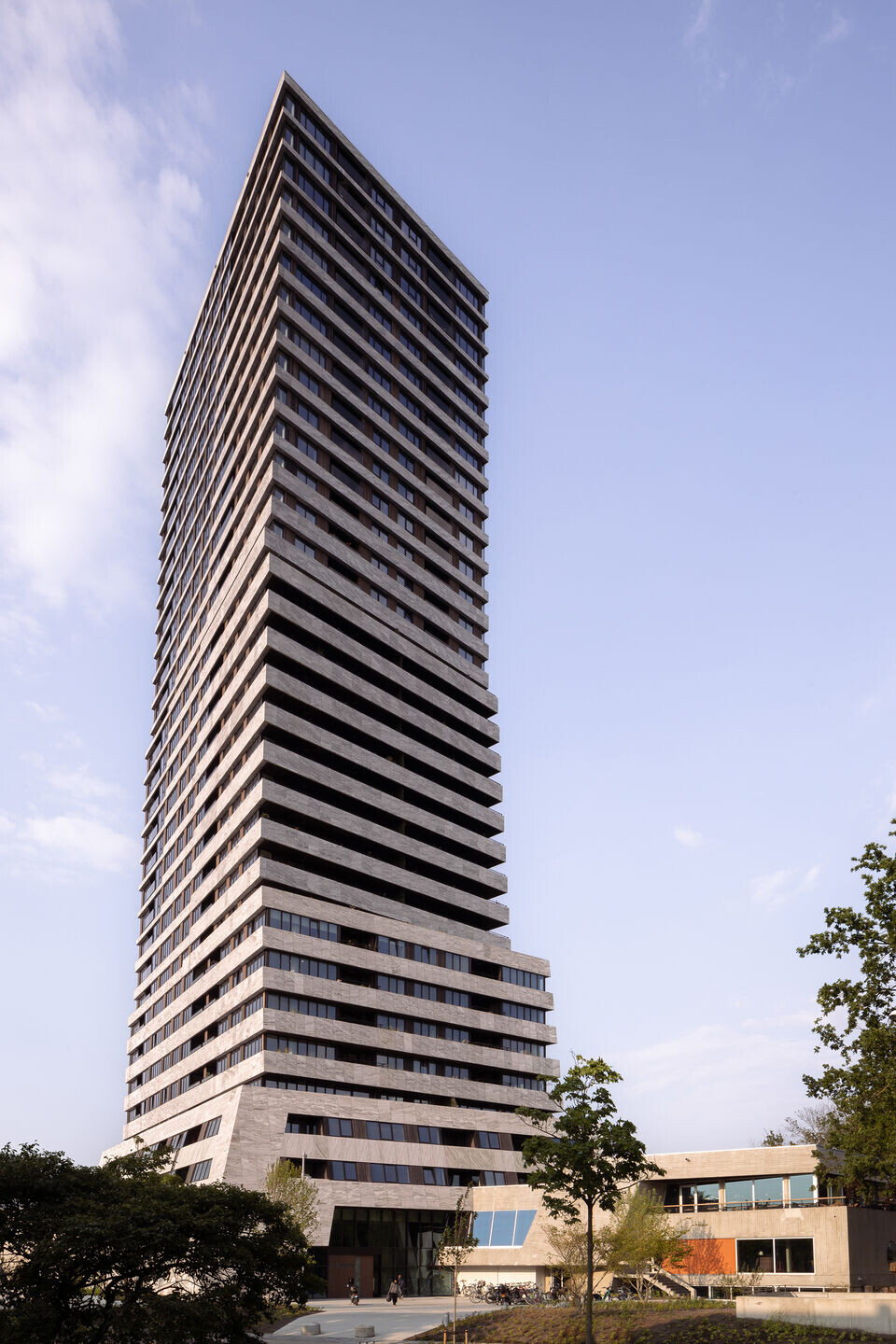
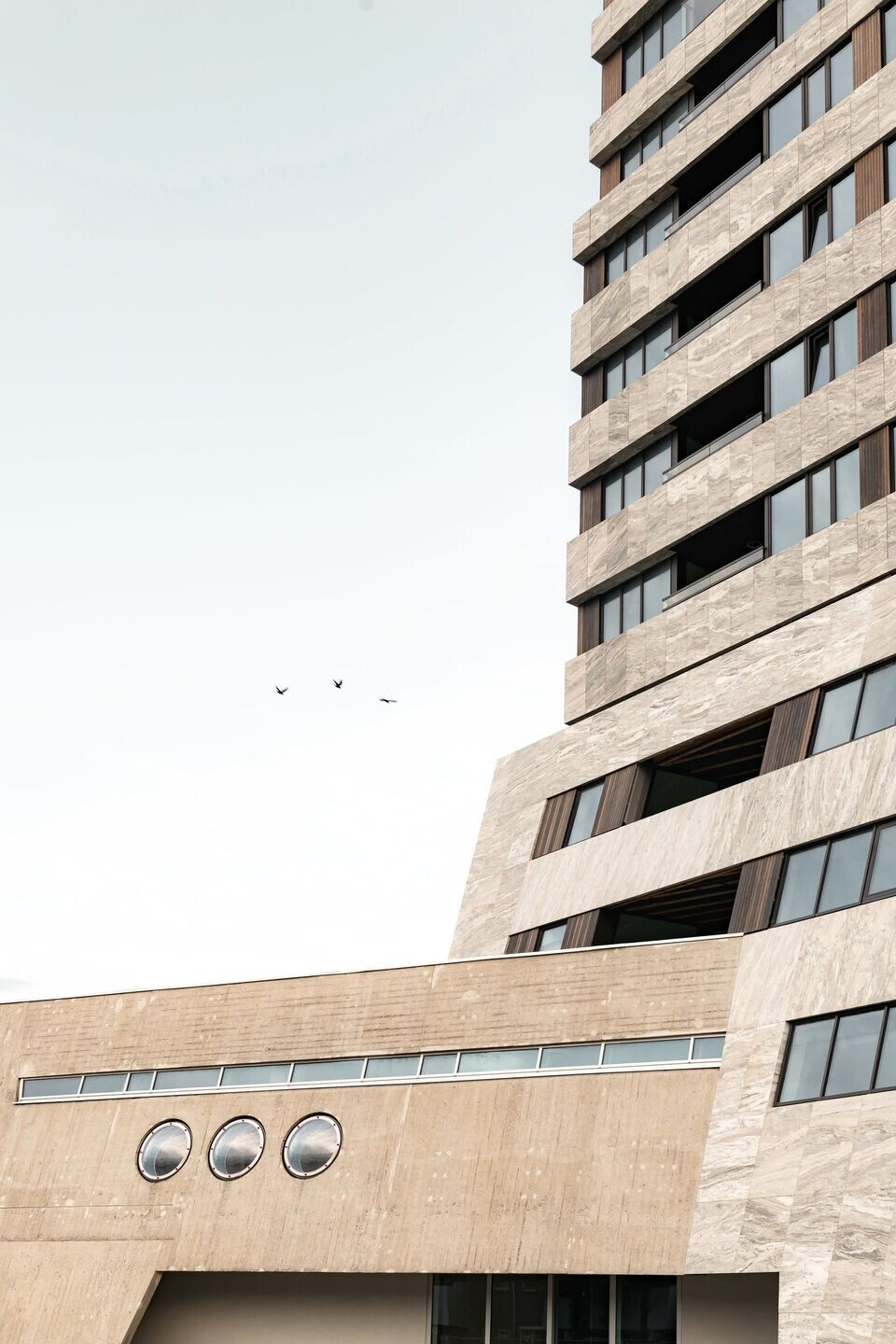
Meaningful greenery
The Bunker Park is a vital element in the design, reinforcing the three green axes that characterize the city of Eindhoven. DELVA transformed the existing, paved parking lot into a generous and publicly accessible park, boosting the quality of life for residents and the local community. The visual language of the Bunker Tower continues seamlessly into the park, as visible in the design of the benches and bicycle parking spaces. The greenery around and on the building serves as a water buffer while contributing to biodiversity by implementing native plants and rainproofing the tower. As part of the green wedge between ‘de Karpen’ and the Dommel river, Bunker Park is a showcase for urban challenges like collecting water.
‘With the Bunker Tower and the accompanying park, we show that it possible to significantly green an innercity location and make it climate adaptive, while also responding to the major housing challenges.’ – Steven Delva, DELVA Landscape Architecture & Urbanism
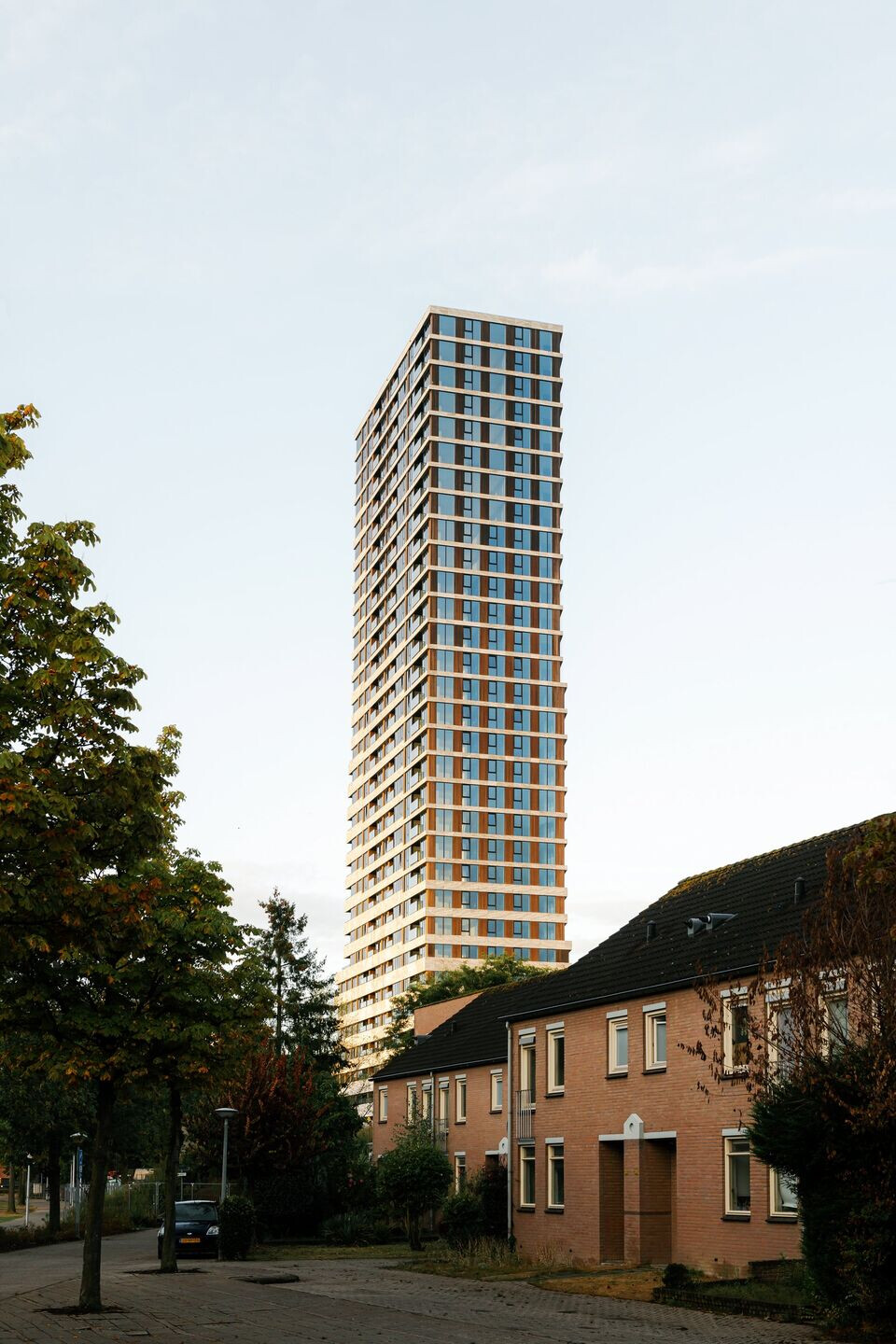
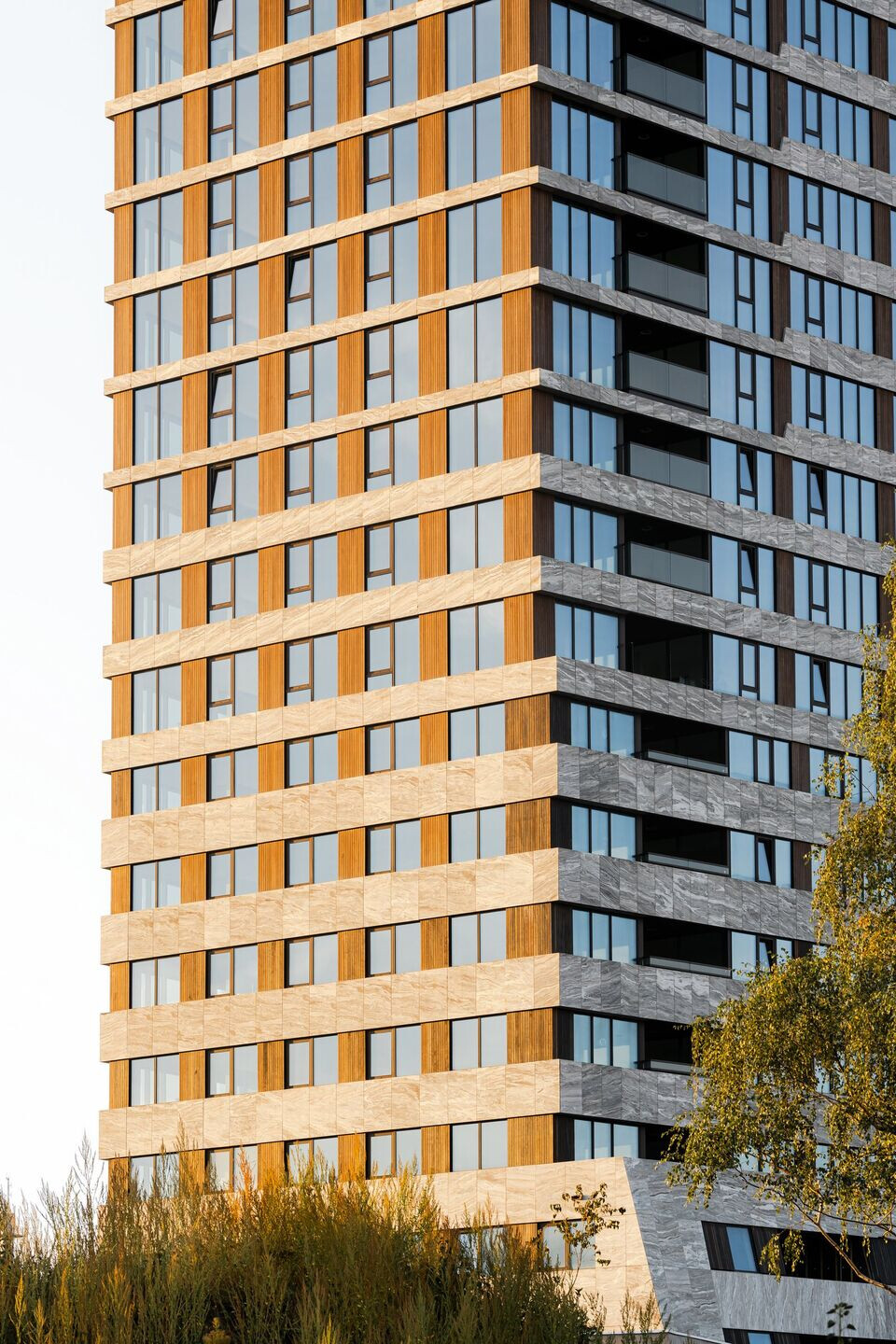
Iconic architecture
The designer of the original Bunker building, Hugh Maaskant, was one of the Netherlands’ most famous and prolific 20th-century architects. His buildings, bold architectural statements that reflect the optimism of the postwar period, shifted from a Modernist to a Brutalist idiom during his career. Designed in 1969, the monolithic student union building for the new Technical University Eindhoven falls into the latter category. Quickly nicknamed ‘De Bunker’, the building became an important social hub for students and the wider community. With its sloping walls, simple geometry, pronounced asymmetry, and primary colors, the building marks an important stage in postwar Dutch architecture.
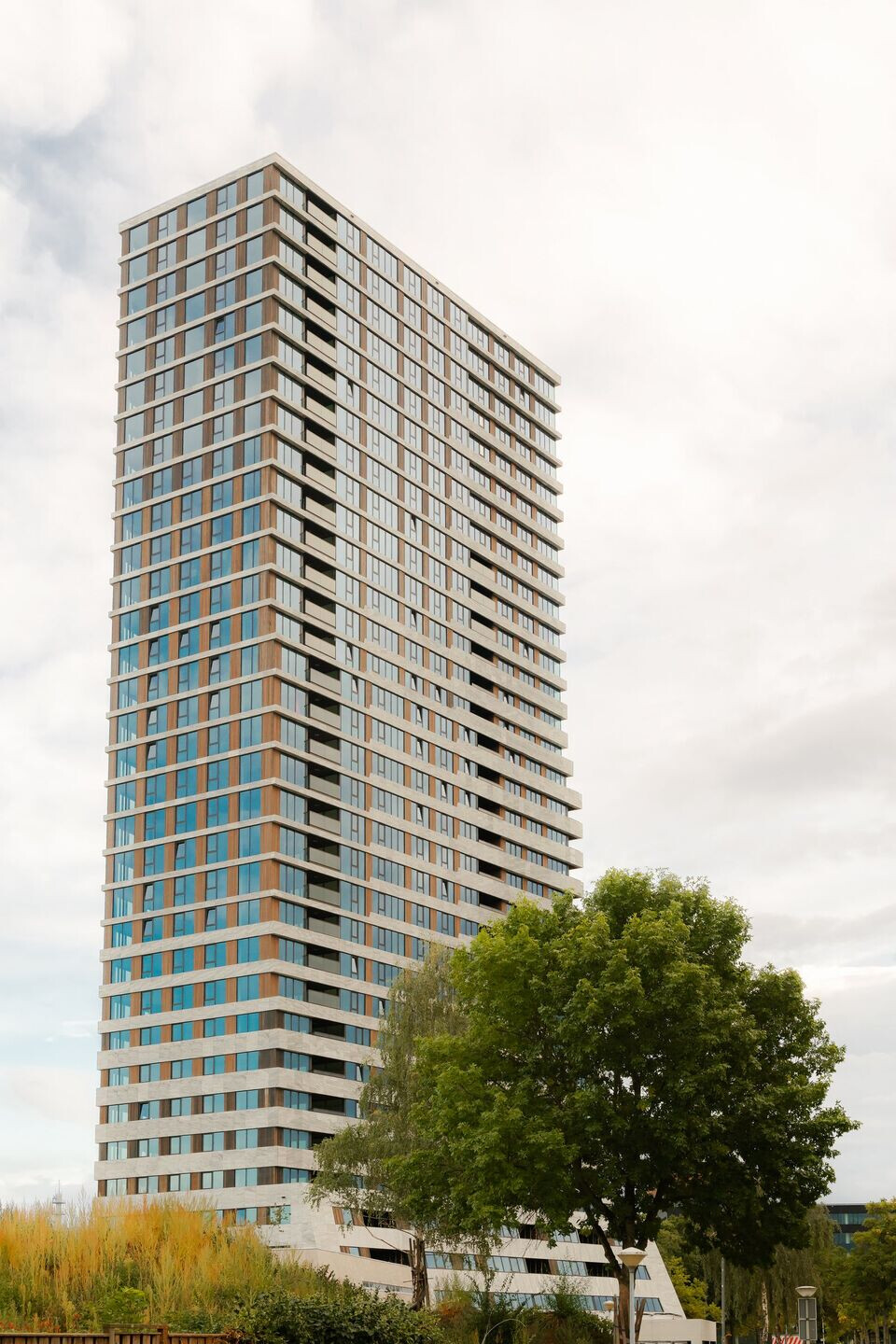
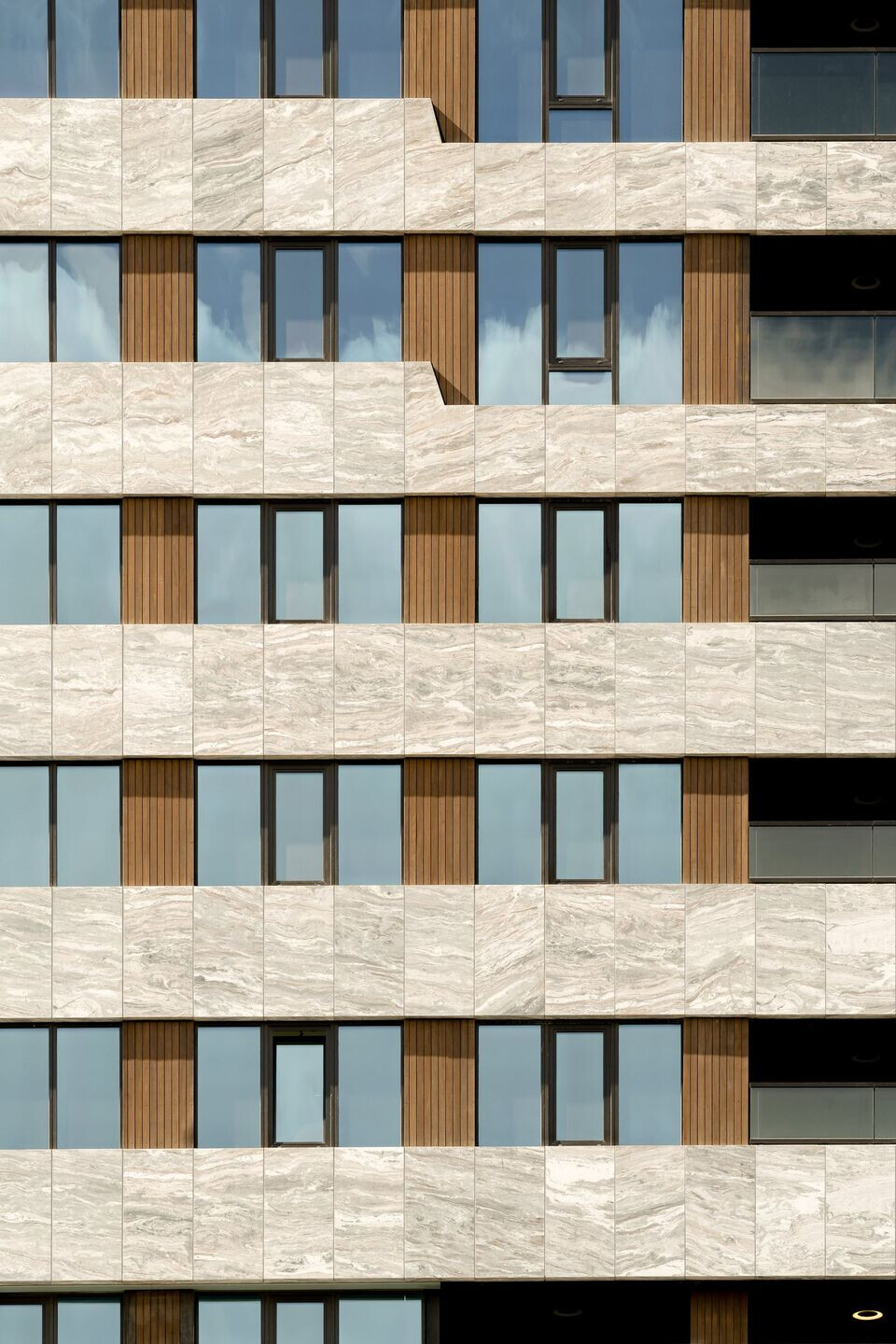
A bold solution
Powerhouse Company’s design daringly unites the new residential tower with the original structure, by adopting the language and materiality of the old Bunker. Rather than resorting to traditional solutions of designing ‘around’ monuments – with either a strict separation or a strong contrast between old and new – Powerhouse has made the new tower a bold and imaginative continuation of Maaskant’s architectural style.
The tower tapers as it rises, echoing the Bunker’s sloping walls. Its asymmetrical and stepped form again channels Maaskant’s design and presents varying perspectives from different parts of the city. In three distinct sections, the tower lifts Maaskant’s design language into new territory, twisting dynamically and becoming progressively lighter and more open as it rises. The greater expanses of glass at the top of the tower symbolize the reopening of the previously boarded-up building to the city and provide wonderful views for the new residents.
‘The building reveals so many sides, different vignettes, depending on where you are in the city. And every apartment has different views, despite the repeating floorplan.’ – Meagan Kerr, Powerhouse Company
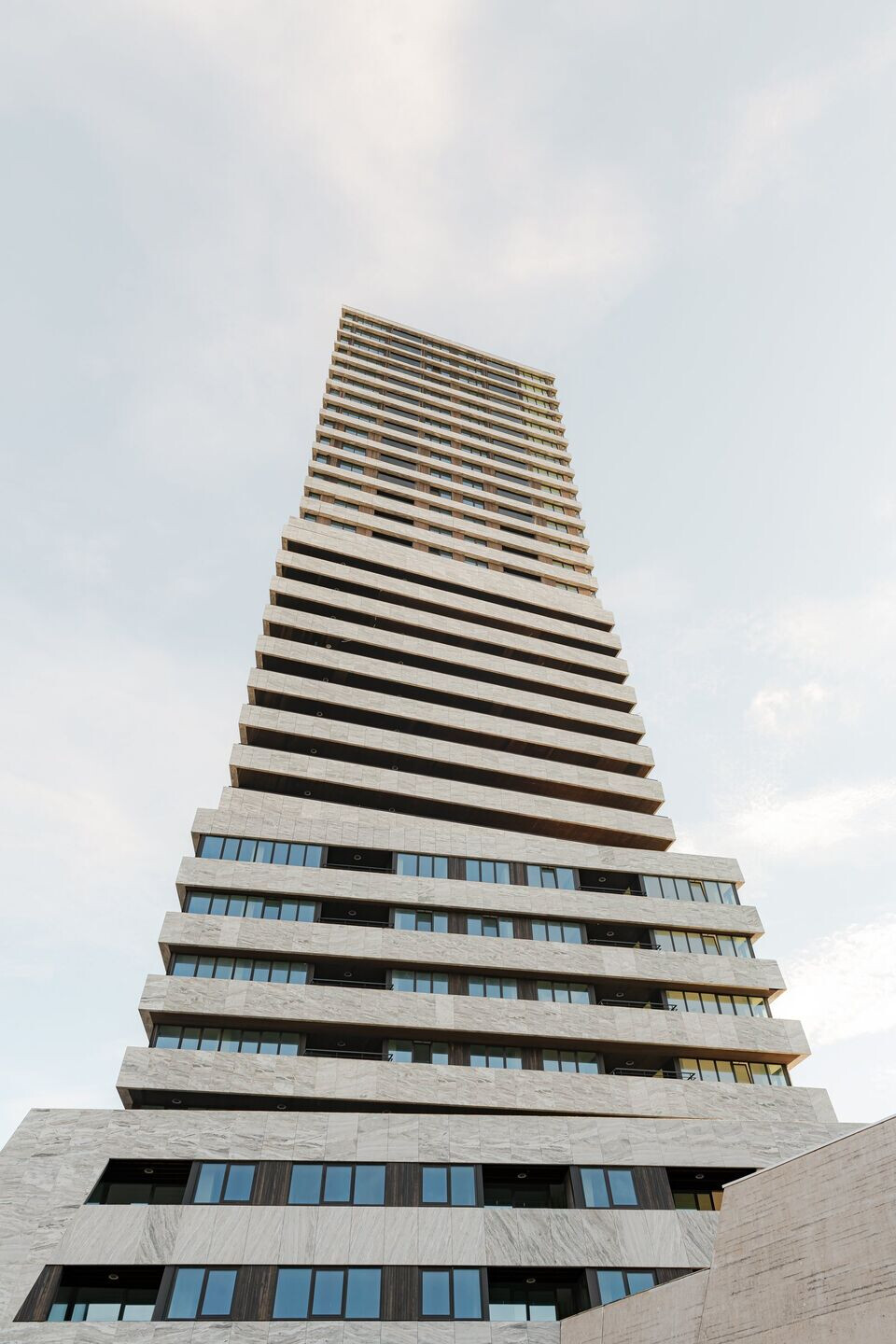
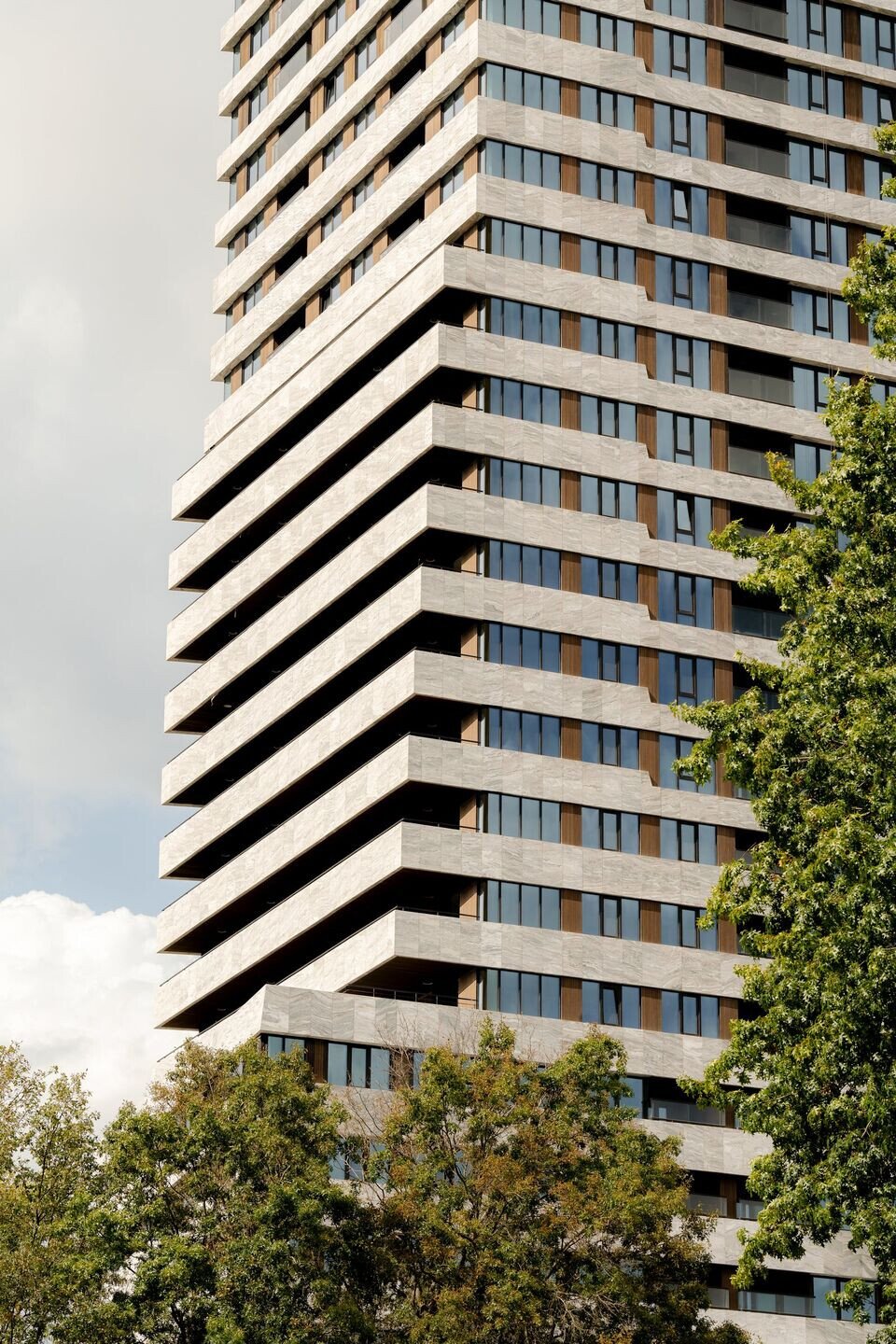
Material magic
Restoring the original concrete of the old Bunker took eight months and 20 permutations to arrive at the right shade for the renovation. Creating the new Bunker Tower façade in a materials palette that harmonizes with those used by Maaskant, presented the contractor with an interesting challenge.
For sheer monumentality, natural stone was an obvious choice for the tower façade. This was combined with glass and wood, materials that are strongly featured in Maaskant’s design. The three materials are integrated into a lively rhythm of horizontal bands. Some of these mixed-material façade panels were hoisted aloft, which were safely done at windspeeds of less than 5 (35 kilometres per hour).
‘ The construction process was challenging on many levels, but our solid partnerships made it happen.’ – Eric Nagel, Van Wijnen
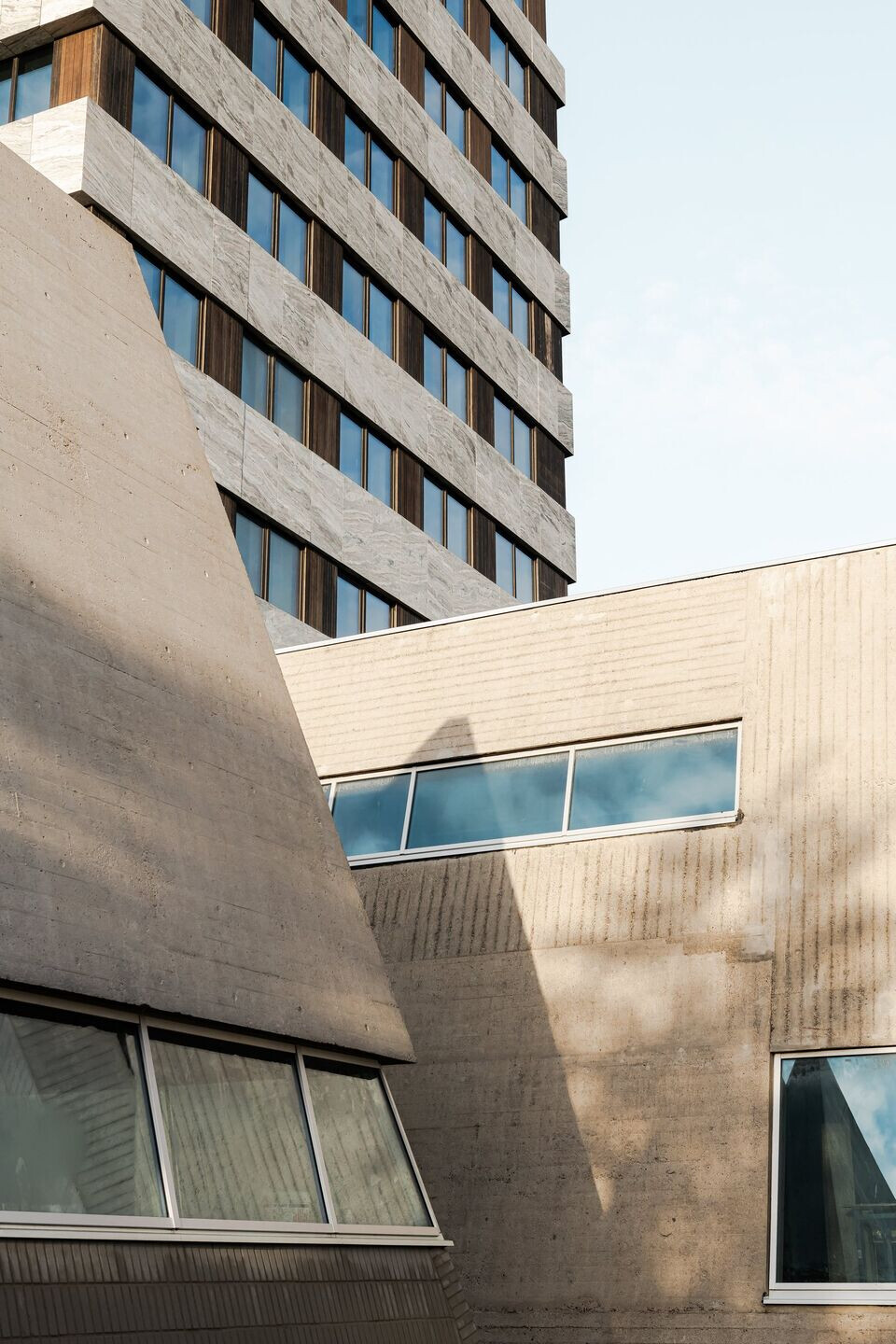
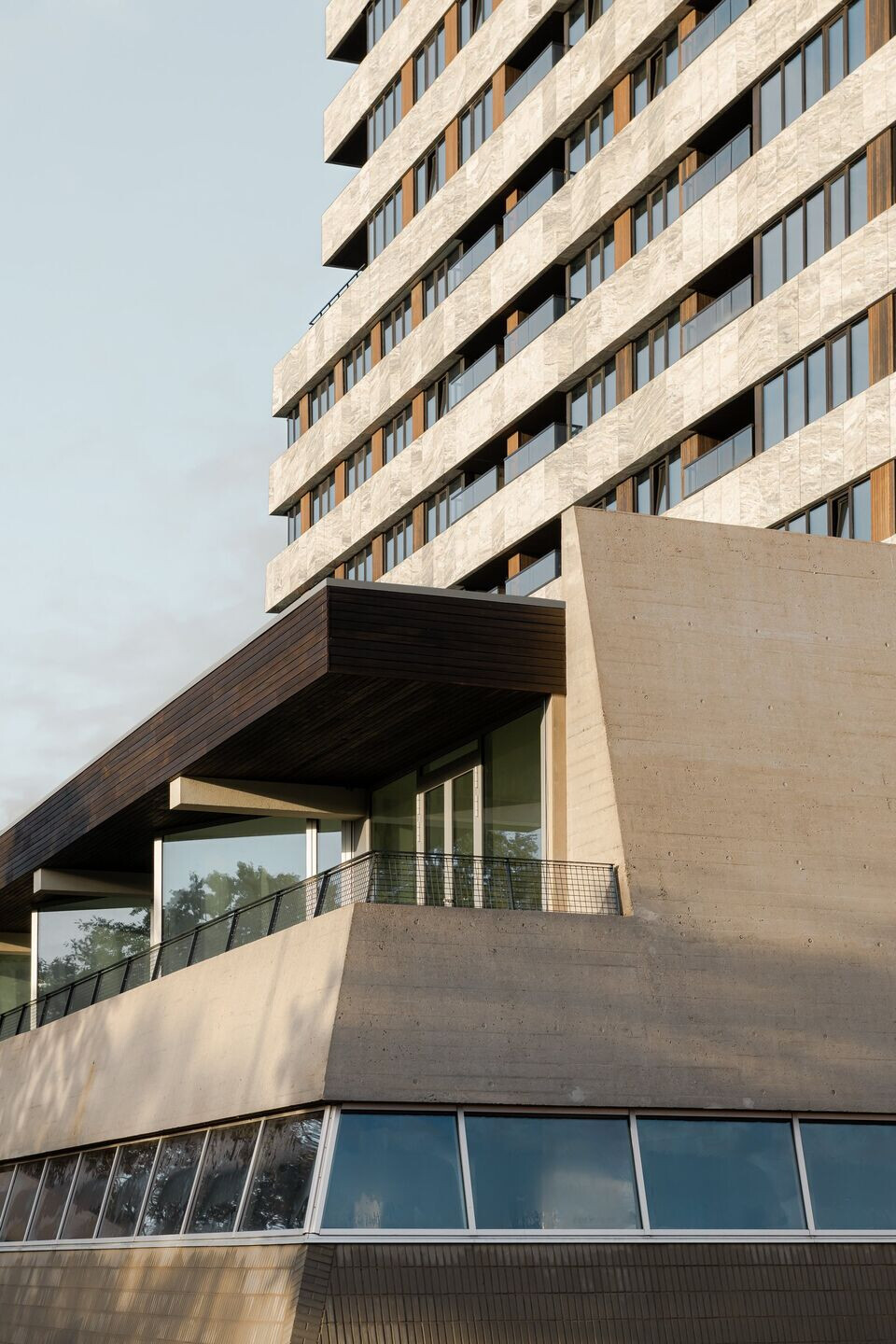
Living the high life
The residential tower offers 210 high-end rental and owner-occupied apartments over 32 floors. These combine spacious floorplans with huge windows framing extraordinary views, luxurious natural materials, and loggias and balconies. Up to the 18th floor, DELVA added greenery into the integrated planters of the balconies, connecting to the Bunker Park. The original Bunker, now beautifully restored, will house the high-end 3000-m2 office space of Goodhabitz, an online education provider, and a partly public Grand Café, which continues one of the old building’s original social functions.
‘The building has a strong human presence partly because of its connections with the stories of the past.’ – Laurens Leenders, Being Development
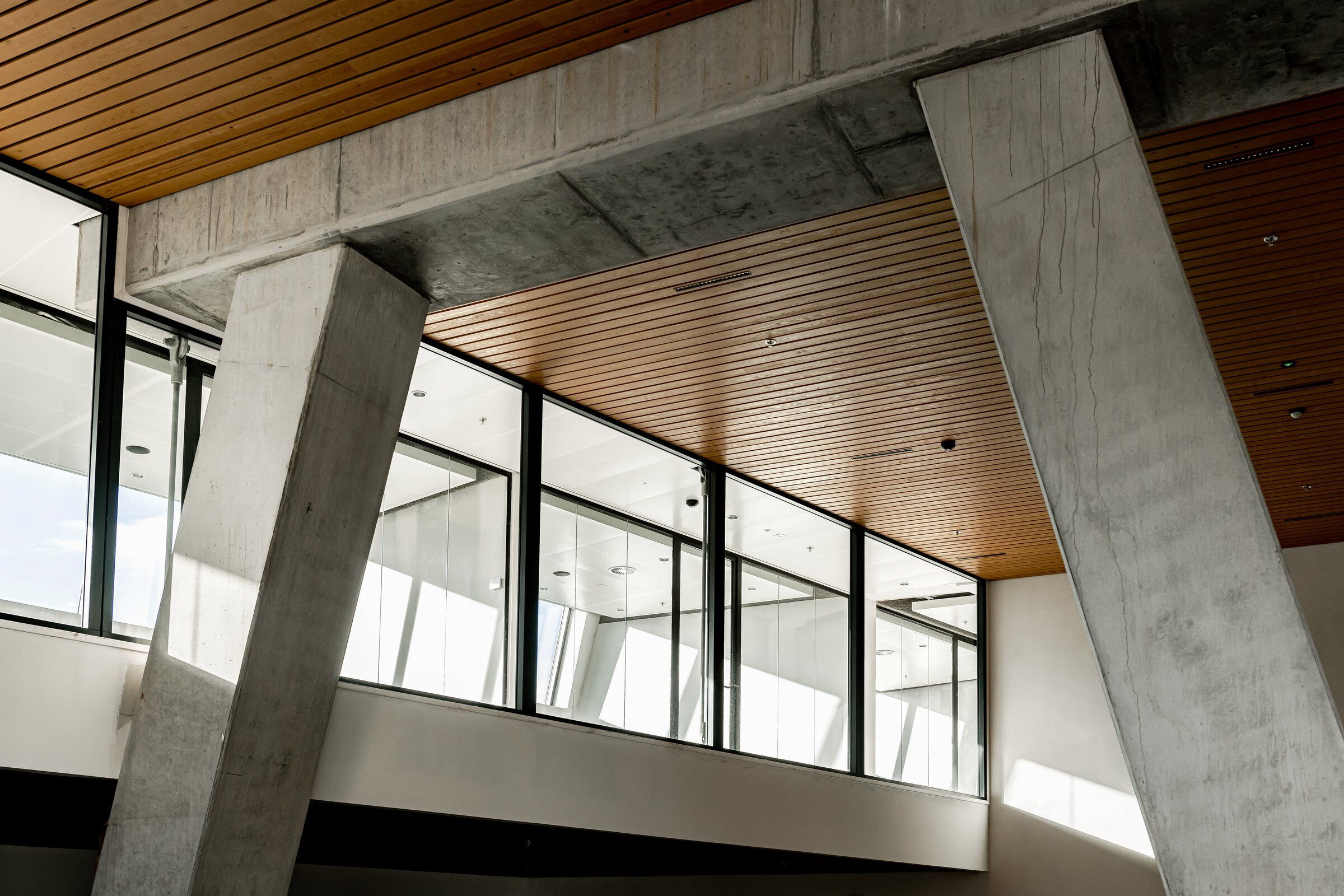
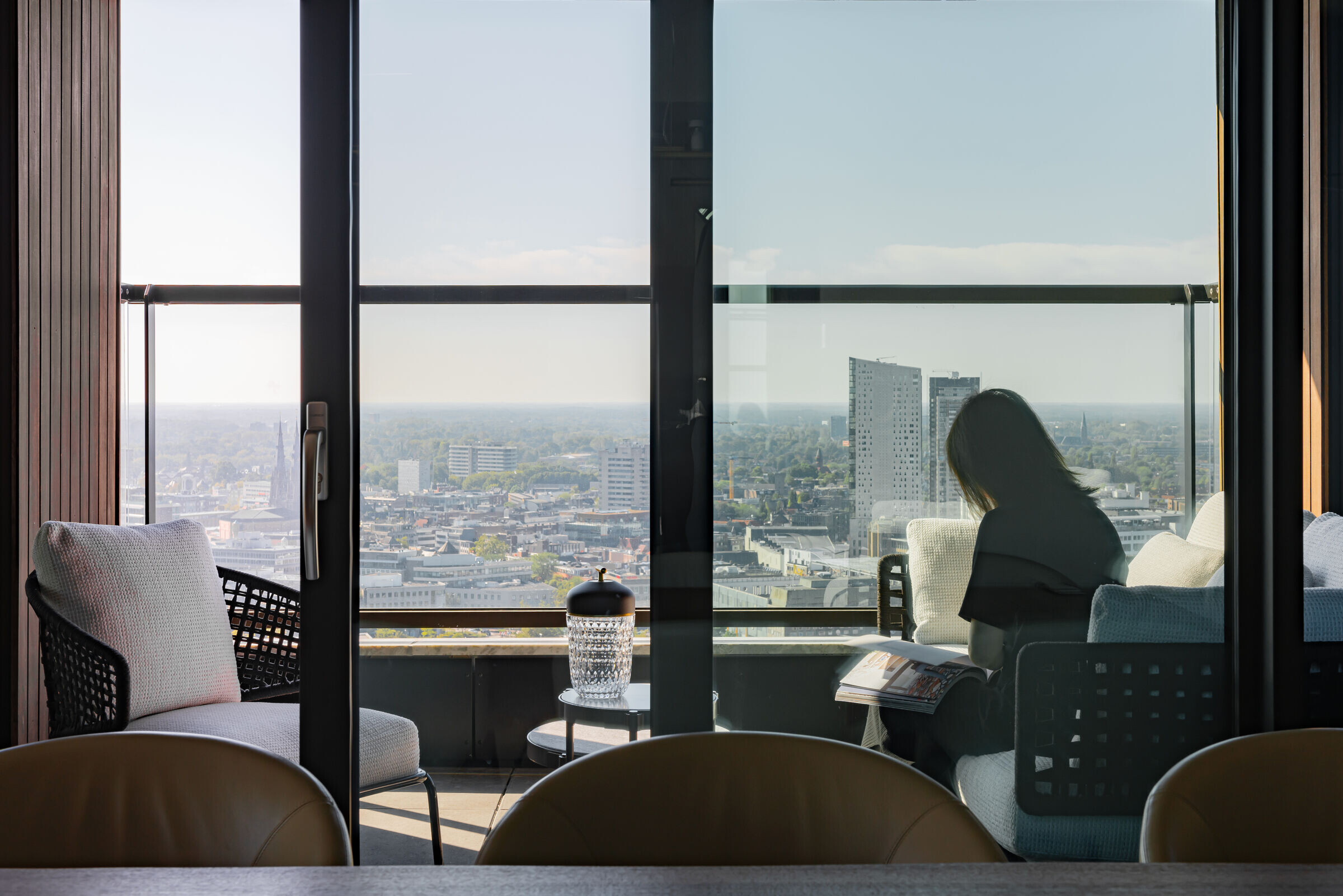
Team:
Architect: Powerhouse Company
Developers: RED Company, Being Development
Investors: Borghese Real Estate, Pensioenfonds Rail & OV
Legal advisor: DLA Piper
Constructer: Van Wijnen
Landscape architect: DELVA Landscape Architecture & Urbanism
Project management: DVP
Installation advisor: Deerns
Constructer engineer: IMd Raadgevend Ingenieurs
Building physics: Deerns
Advisor urban planning: RHO Adviseurs
Photography: Sebastian van Damme
Videography: Marcel IJzerman
