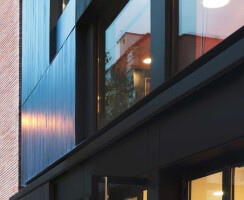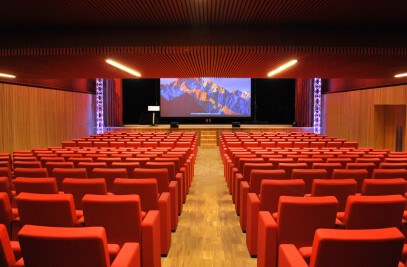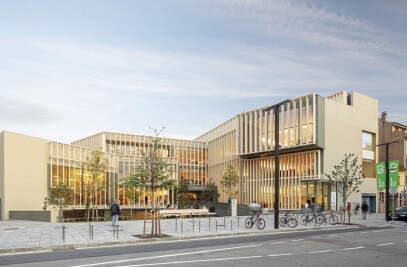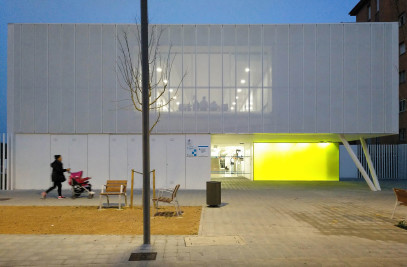The new community center, formerly known as Espai Felip II, was a medium sized old theater, within the Association of neighbors of the Congrés-Indians neighborhood facilities, which has become obsolete due to the deterioration in time.
It is an austere and rational construction, while simple in its materials. The new multipurpose space is resolved by means of a neutral language architecture that gives prominence to the social and cultural activity inside and to the exterior public space, which has also been remodeled.
The rehabilitation of this cultural community space represents a remarkable opportunity to act from the perspectives such as economy and energy efficiency, flexibility and durability. These actions make sense from the moment when they are aimed at providing the theater maximum functionality and comfort, great multiplicity of uses and wide range of activities.
The theater is designed as a simple unitary volume located between buildings, leaving one side overlooking the square, where it is accessed. From the point of view of the building image, it is conceived as a large vertical facade of two stories which orders and regularizes the irregular openings inside, while the sidelong dividing walls are understood as cover uniform elements.
The program of the building is organized on four floors: three above gound level that correspond to the main and most public program, and one under ground level, under the stage, intended for dressing rooms and store room.
The upper floors are used for classroom activities, meeting spaces and civic activities. In the interior area, the multi-purpose room with retractable stands is suitable for any type of activity.
The undercover is used to locate the building engineering services.

































