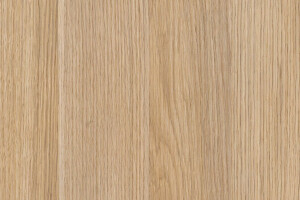Civilex workplace is a project that exemplifies client engagement and collaboration.
The client has staged the move of the office as part of a cultural transformation of the business and the brand. Today, the staff, management and founders greet guests and family members with a new sense of pride they share and show around their new workplace they call home.
Woven into the fabric of the design are their aesthetical industrial elements, which resonate with the engineering and civil focus of the company, but more importantly the threads of their family-orientated culture, wellbeing and a sense of belonging.
Civilex was turning 10. This project was a turning point from a small business that started with two founders and over the years grew into disjointed departments, teams and sub-companies.
The biggest challenge was to bring together all members of the organisation into one shared space where all their business processes are accommodated, building a unified cultural workplace – tapping into the company’s values. The challenge was solved by understanding their corporate values and business workflows.
We created a central breakout hub where food is shared, informal meetings are held and organic interactions naturally occur. We carefully crafted different zones which facilitate meetings, project collaboration or deep work.
The designed workplace uses locally sourced materials that complement the fitout, as this not only benefits our local industry, but also reduces the carbon footprint of the goods being delivered to site. Floor to ceiling tilt doors in the open office area brings the feeling of inside/outside work environment. On sunny days, the large doors open up completely allowing employees working at their desks to enjoy the feeling of being outside.
What stood out was how responsive the client was in embracing our design statements, such as the massive green wall at the entry, a fun and vibrant kitchen and outdoor area, as well a private professional business-lounge executive area
Material Used :
1. Eastern Commecial Furnature – Task Chairs -Group Task Chair/Sedus Quarterback
2. Eastern Commecial Furnature – Guest Seating - Jigsaw Range
3. Eastern Commercial Furnature – Meeting & Board Room Tables – Polytec Natural Oak
4. Laminex – Joinery Finish – Black Laminate, Natural Finish
5. Polytec – Joinery Finish – Natural Oak, Natural Finish
6. CDK Stone – Reception Desk Marble – Turco Argento, Honed with 3mm Pencil Round Edge
7. Stackpanel – Reception Desk Cladding – Black Ash
8. Amonson Lighting – Reception Waiting Area Lighting – Coltrane Pendant Light Replica Warm Light
9. Amonson Lighting – Reception Lighting – Anderson Pendant Light Replica Warm Light
10. Autex – Boardroom/Meeting Room Echo Panel - Koala
11. Flooring Throughout – Grinded Concrete, Existing Flooring Grinded Back
12. Walls Throughout – Brick Face,Matched to Existing Bricks or Rendered Concrete




































