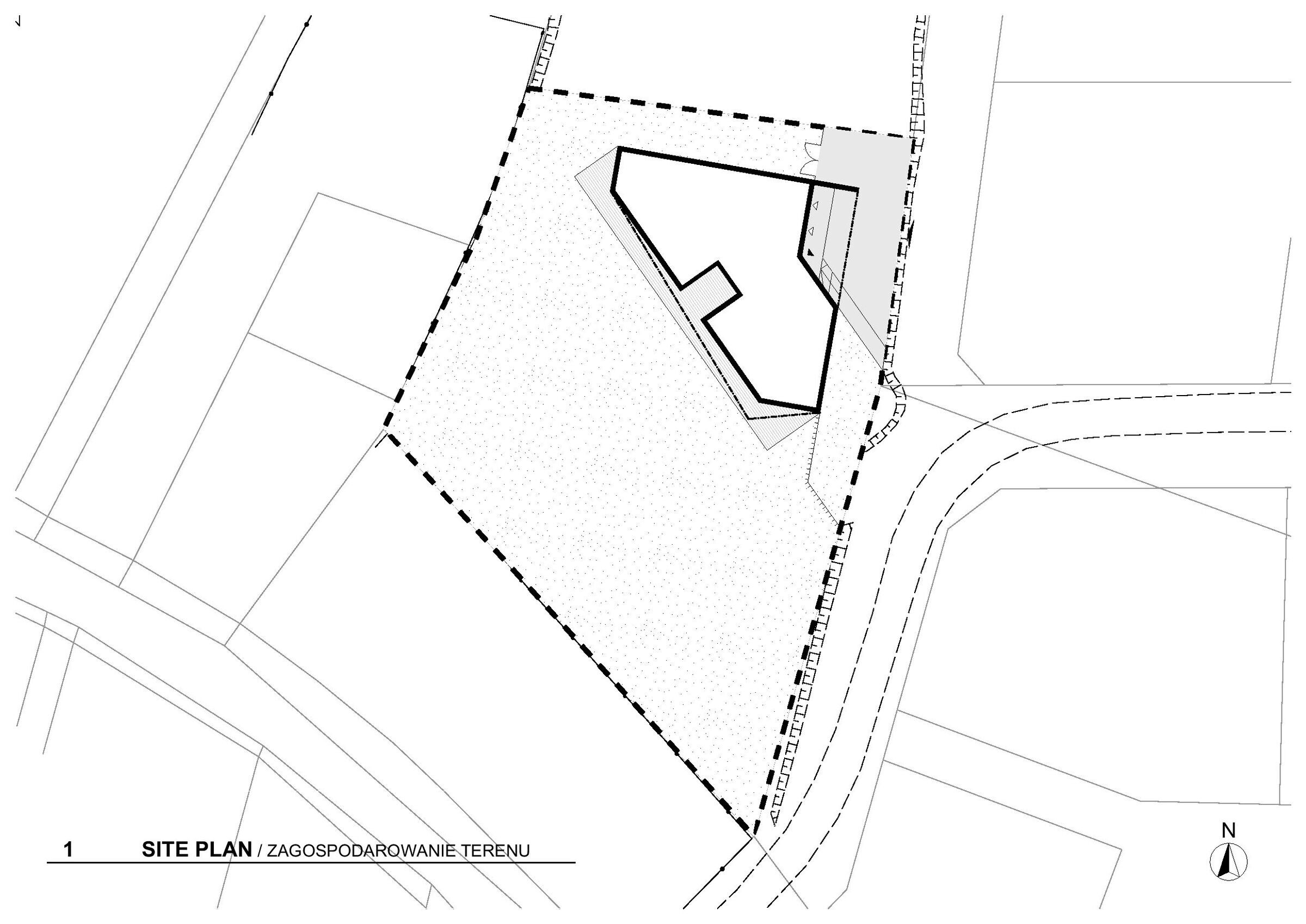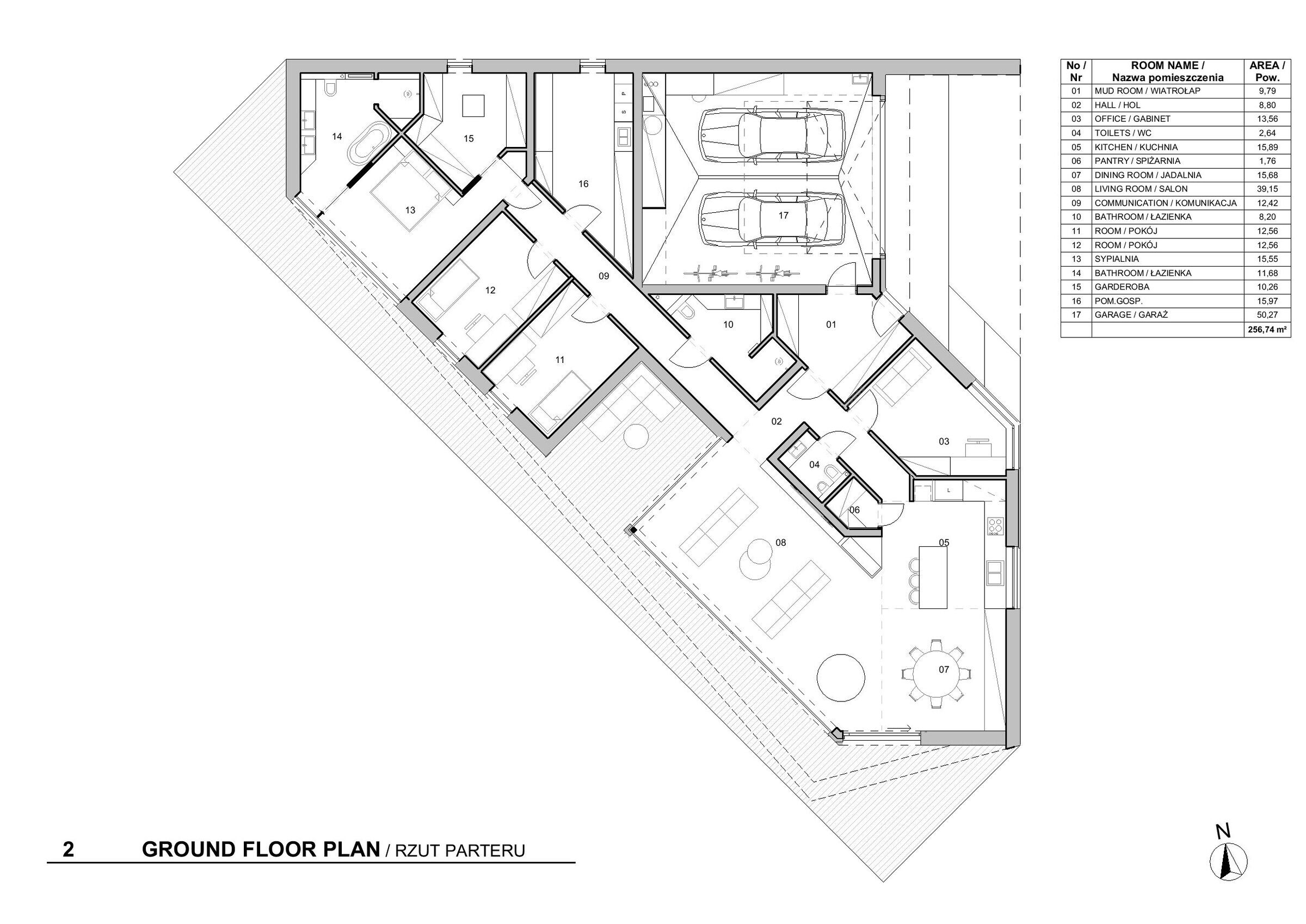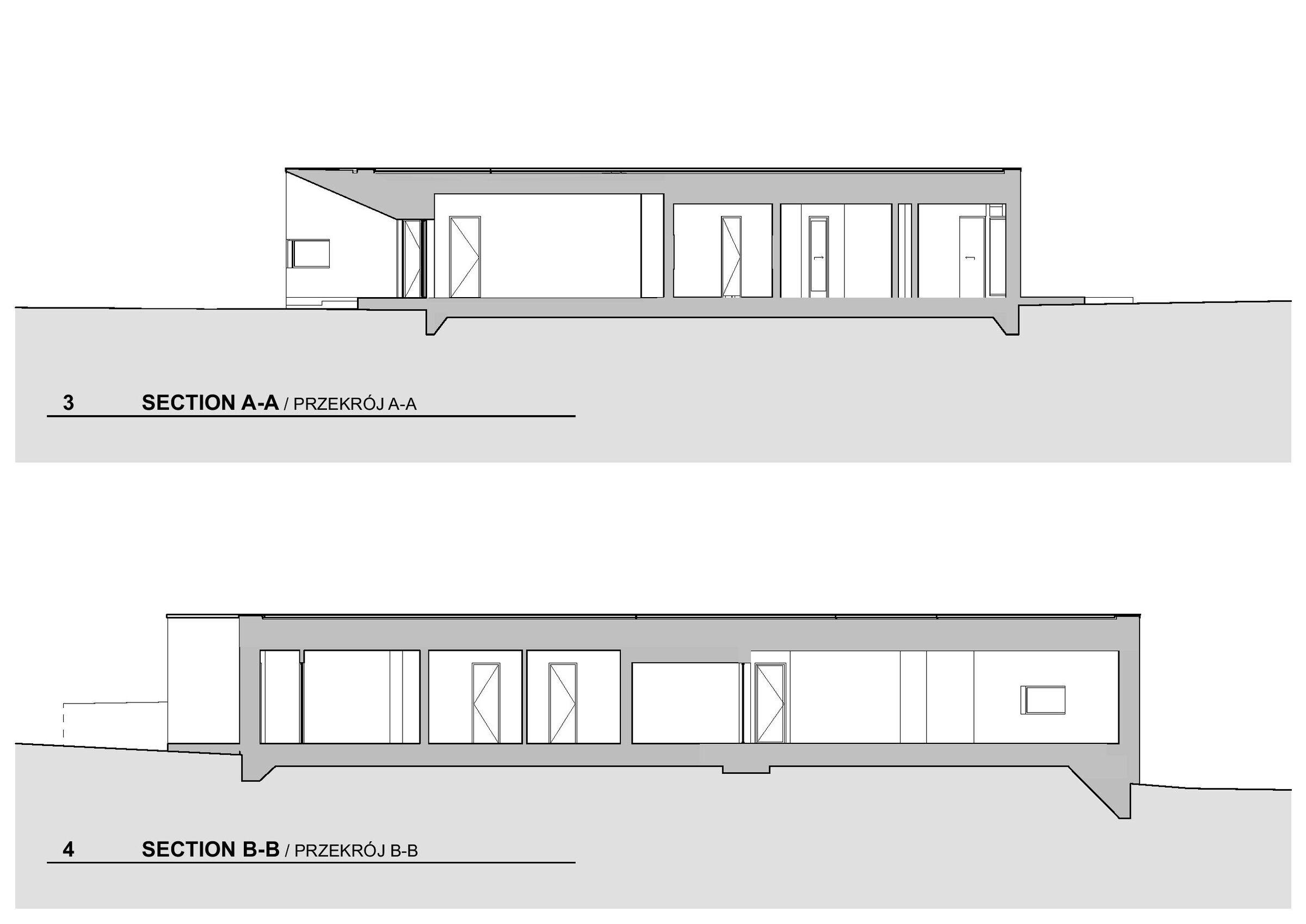Situated in the southern part of Poland, surrounded by semi-detached houses and fields, the house is a compact one-storey building with a flat roof and triangular floor plan which is no coincidence, as it allowed the client to make the most of the site - shielding the garden and interior from the busy road, while opening up the house to the large garden through the south-west elevation which also houses cut-out recess that partially shelters the recreational terrace.
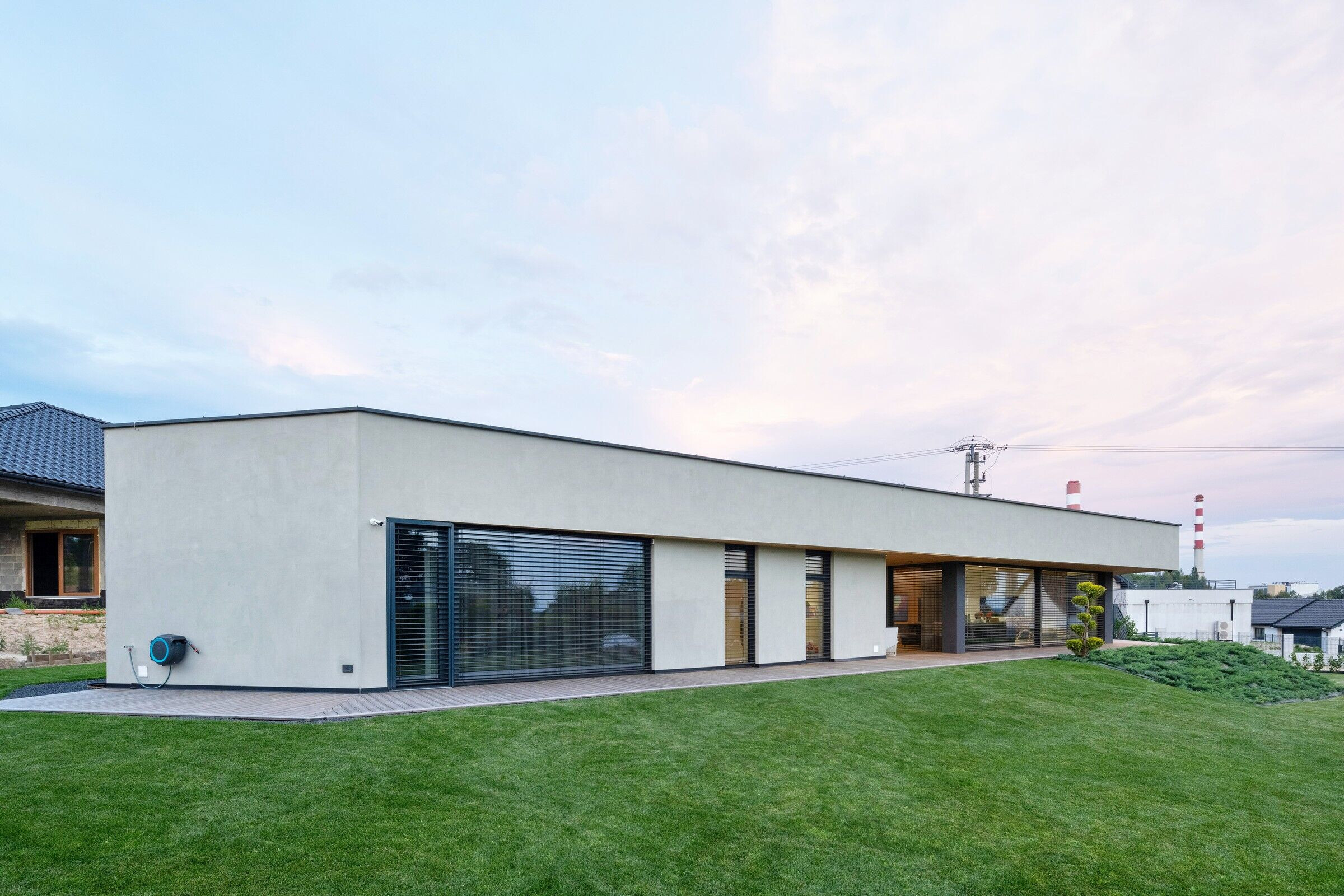
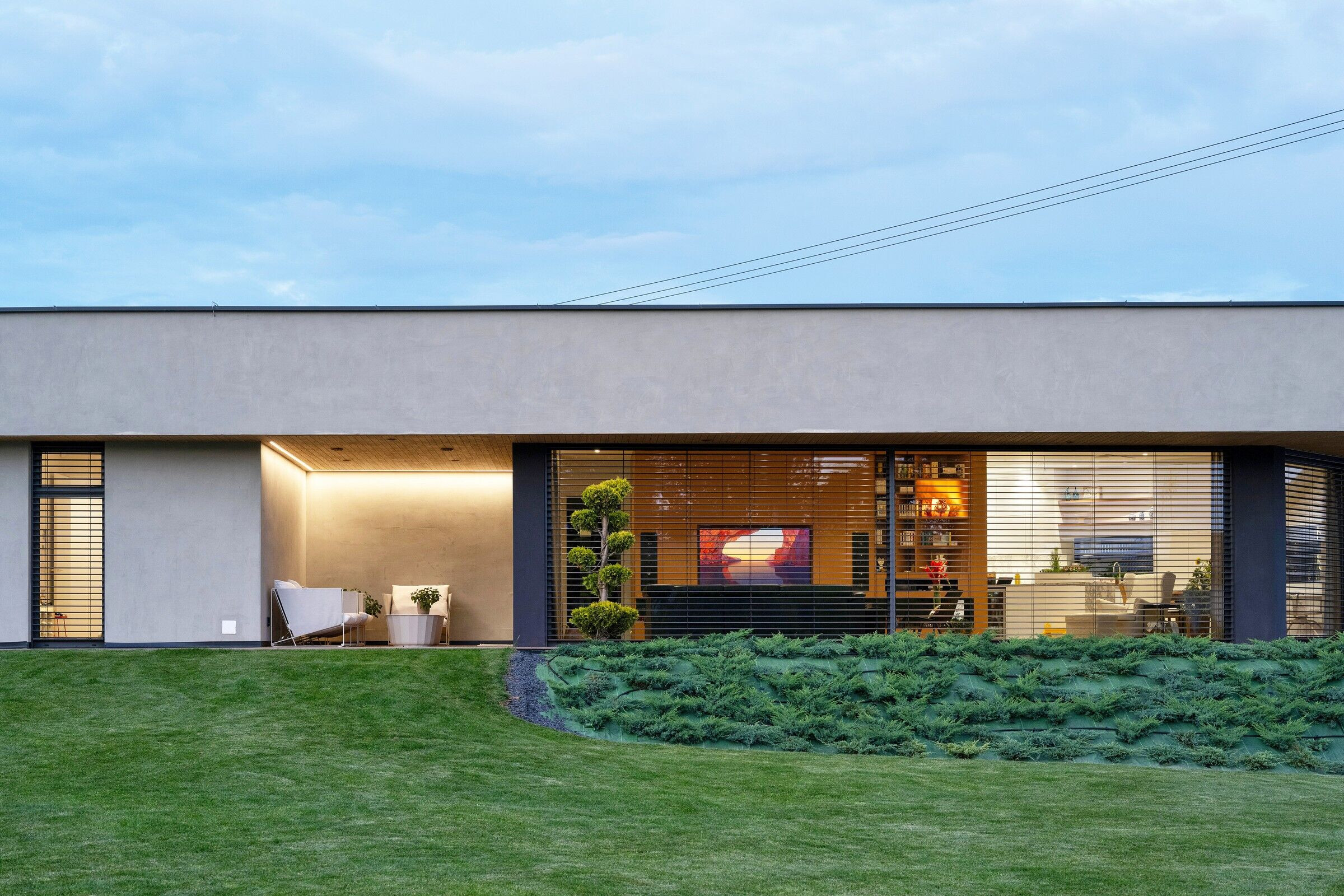
The full height glazed garden elevation provides good internal lighting and opens up the house to the garden and outdoor recreation terrace. The flat roof extends beyond the body of the building to form a terrace canopy, while the facade of the house is finished in grey, concrete render. Street side facade that allows for entrance into house is covered by slim, angled canopy.
The house is entered through a spacious vestibule with a dressing room. You then enter an L-shaped hallway with the kitchen at one end and the living room overlooking the garden at the other. The kitchen is connected to the living area, which consists of a spacious lounge with dining area.
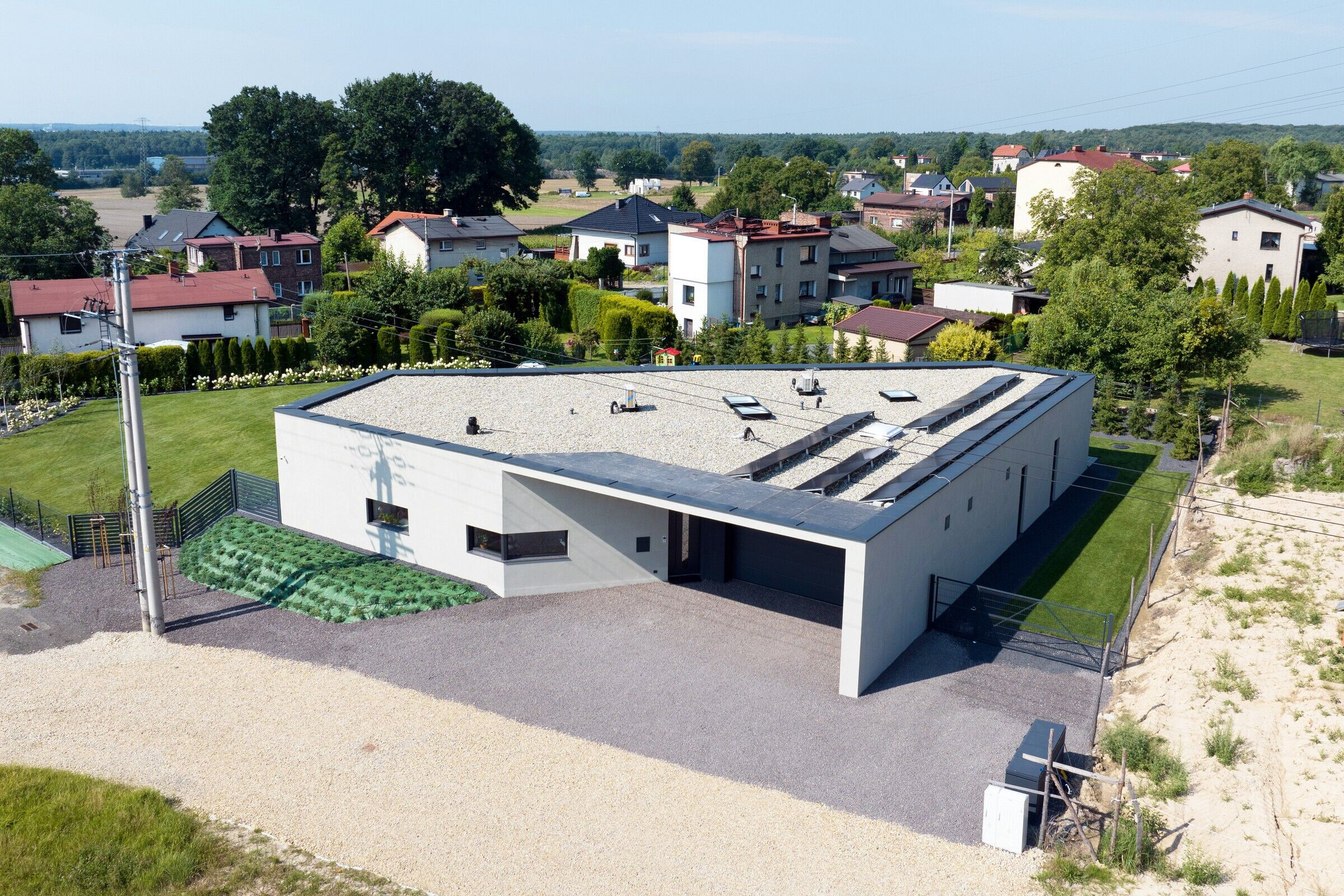
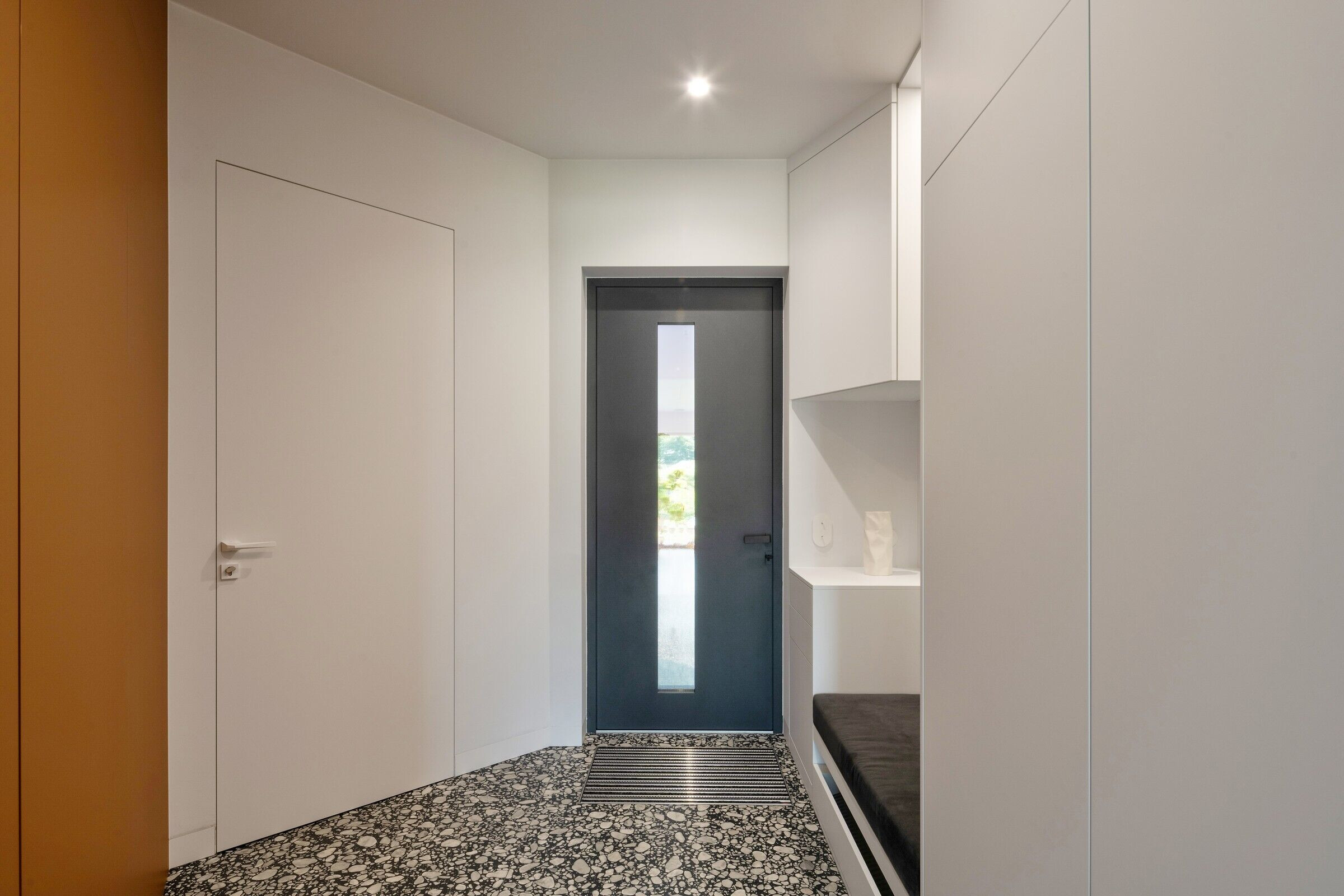
There is also a guest toilet and a pantry accessible from kitchen. From the living room, an internal hallway connects the living area to the night area, which comprises of the master bedroom with en-suite bathroom and dressing room, two children's bedrooms, a shared bathroom and a utility room (laundry). The building is further completed by home office (which can also be used as a guest room) and an integral two-car garage directly accessible from the entrance hall.
As an architectural practice, we oversaw the entire design process - from the first meeting with the client, through the conceptual design and detailed technical drawings, to the interior design.
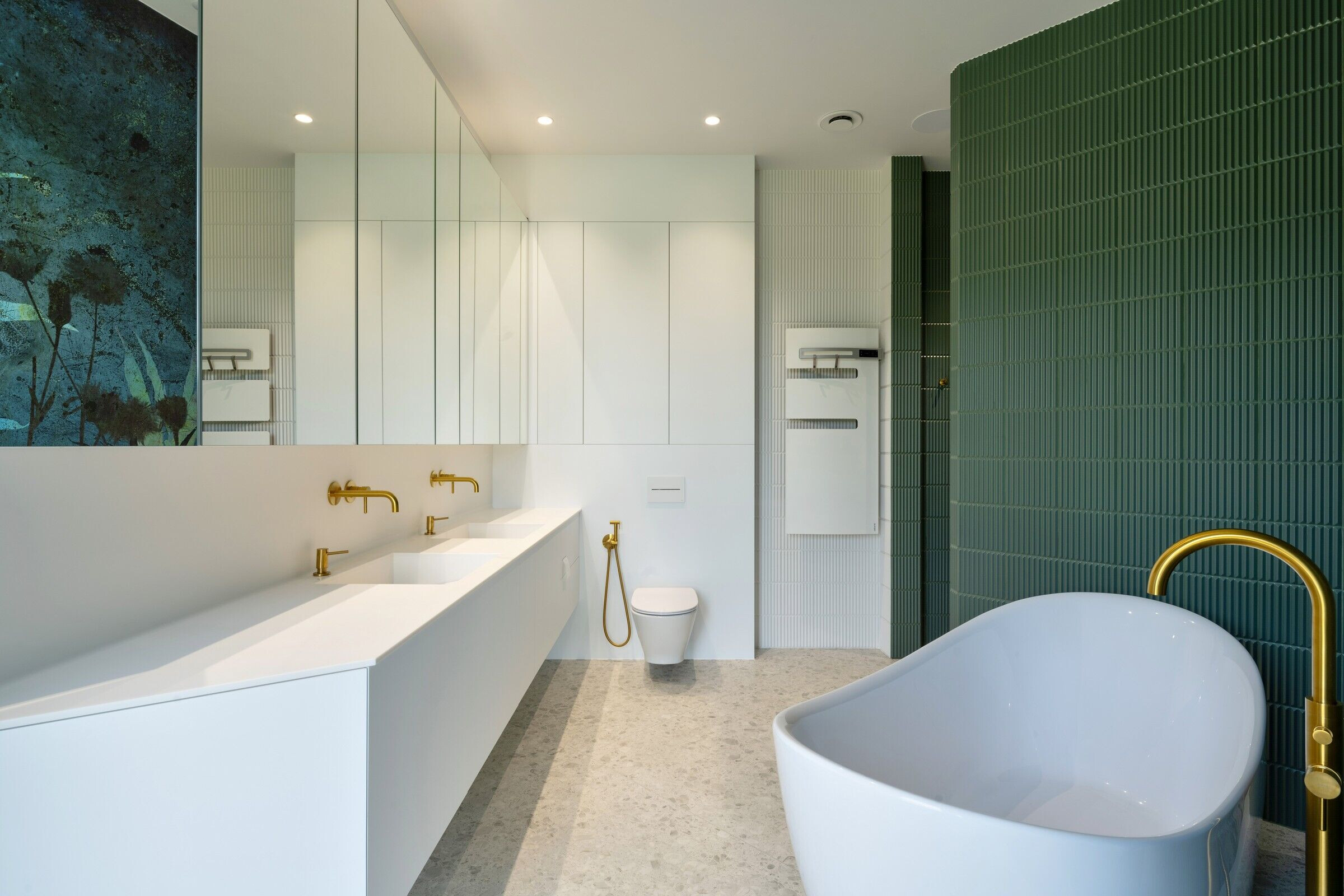
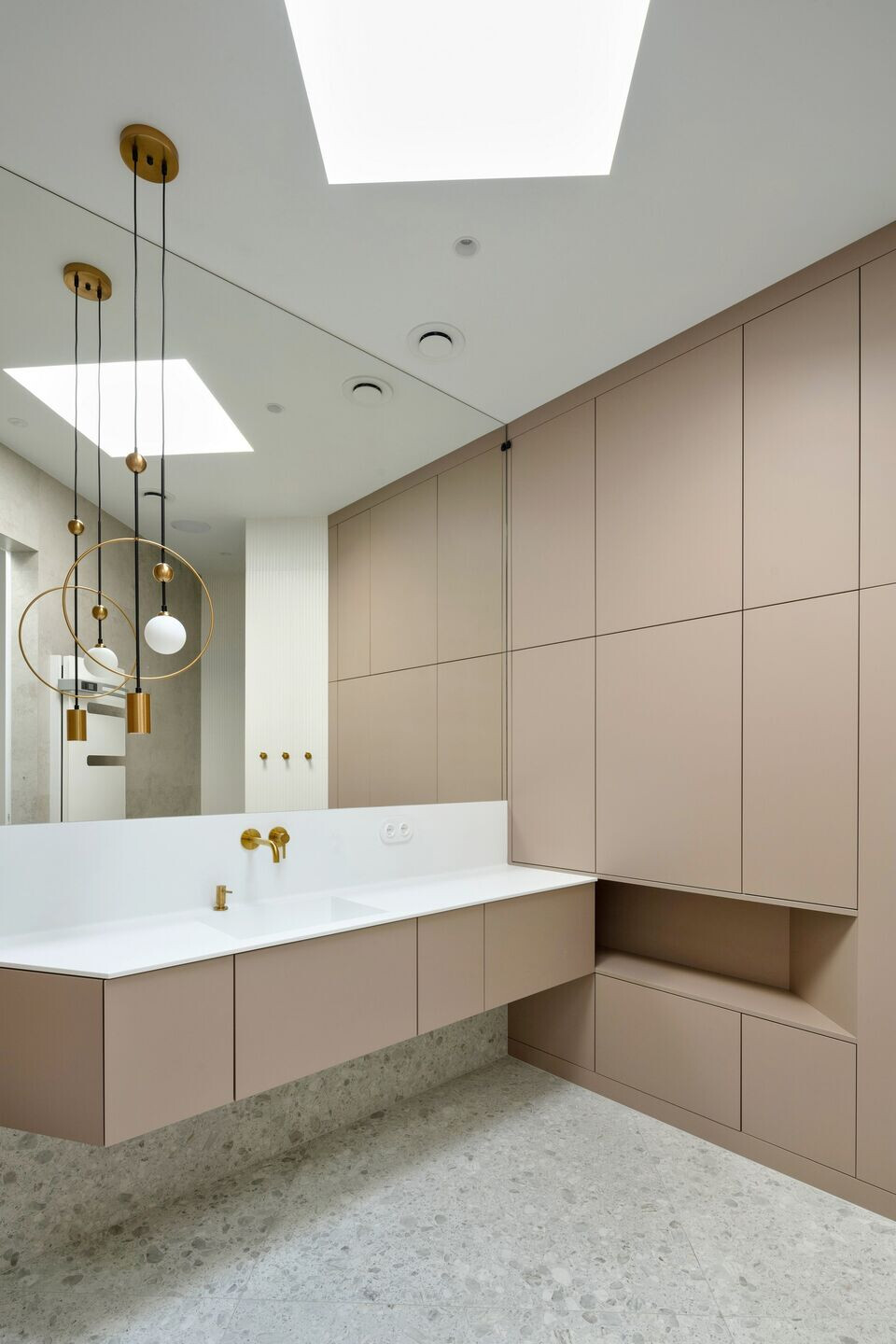
Team:
Architect: GIGAarchitekci
Design team: Artur Garbula, Magdalena Kaiser, Jonasz Matuszczyk, Katarzyna Kuzior, Aleksandra Duży, Grzegorz Górnikiewicz, Oliwia Plekaniec
Photography: Tomasz Zakrzewski | Archifolio
