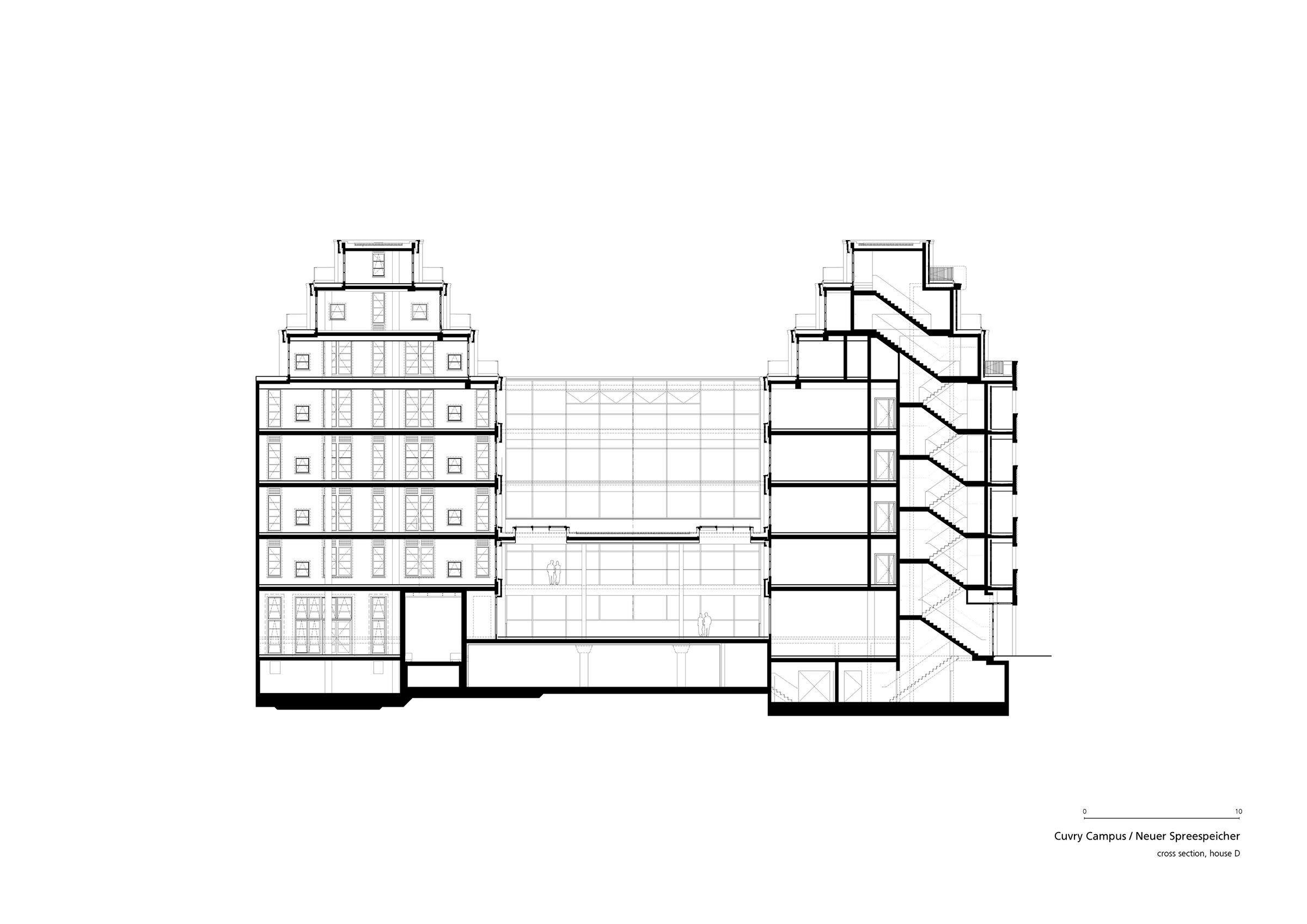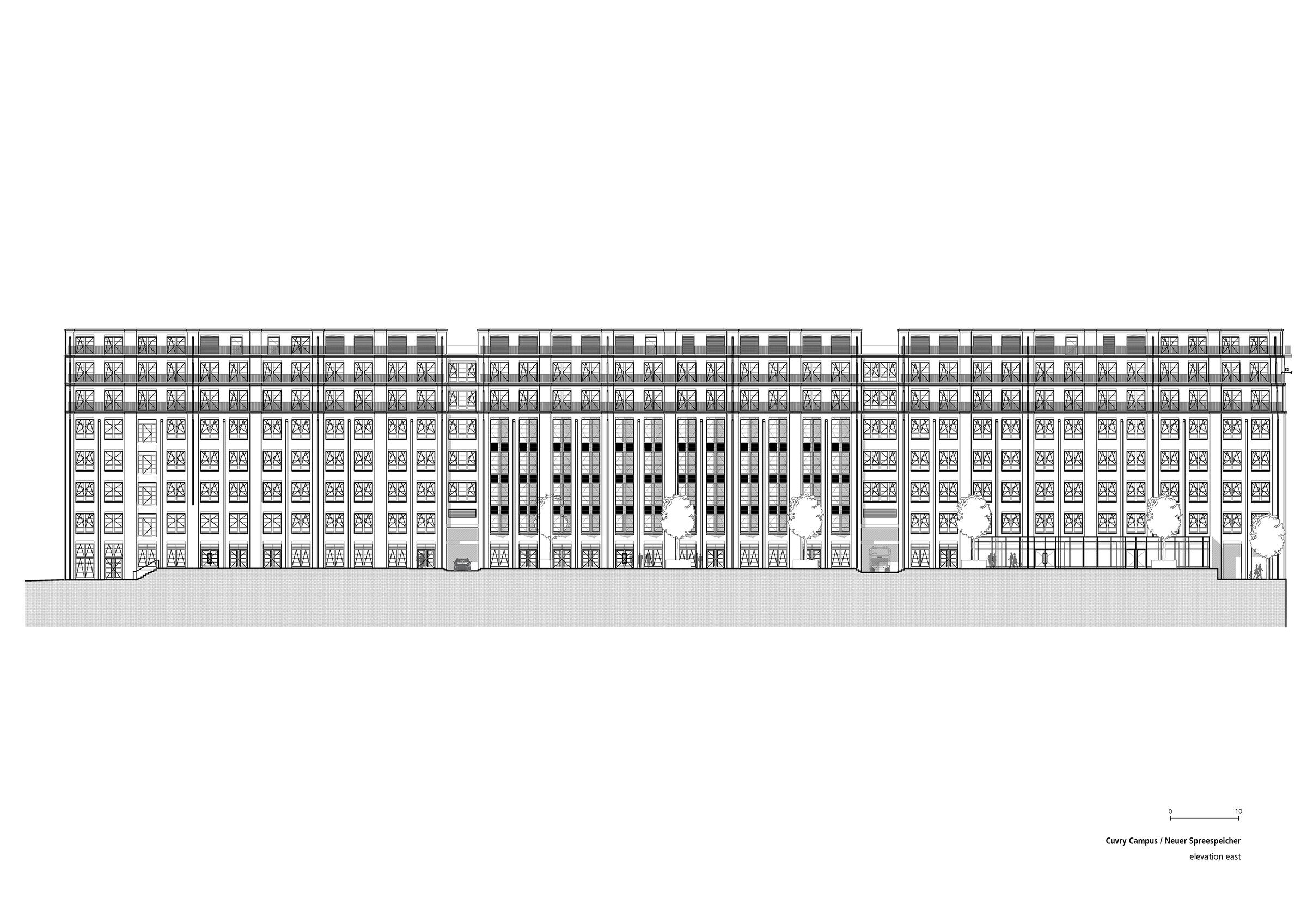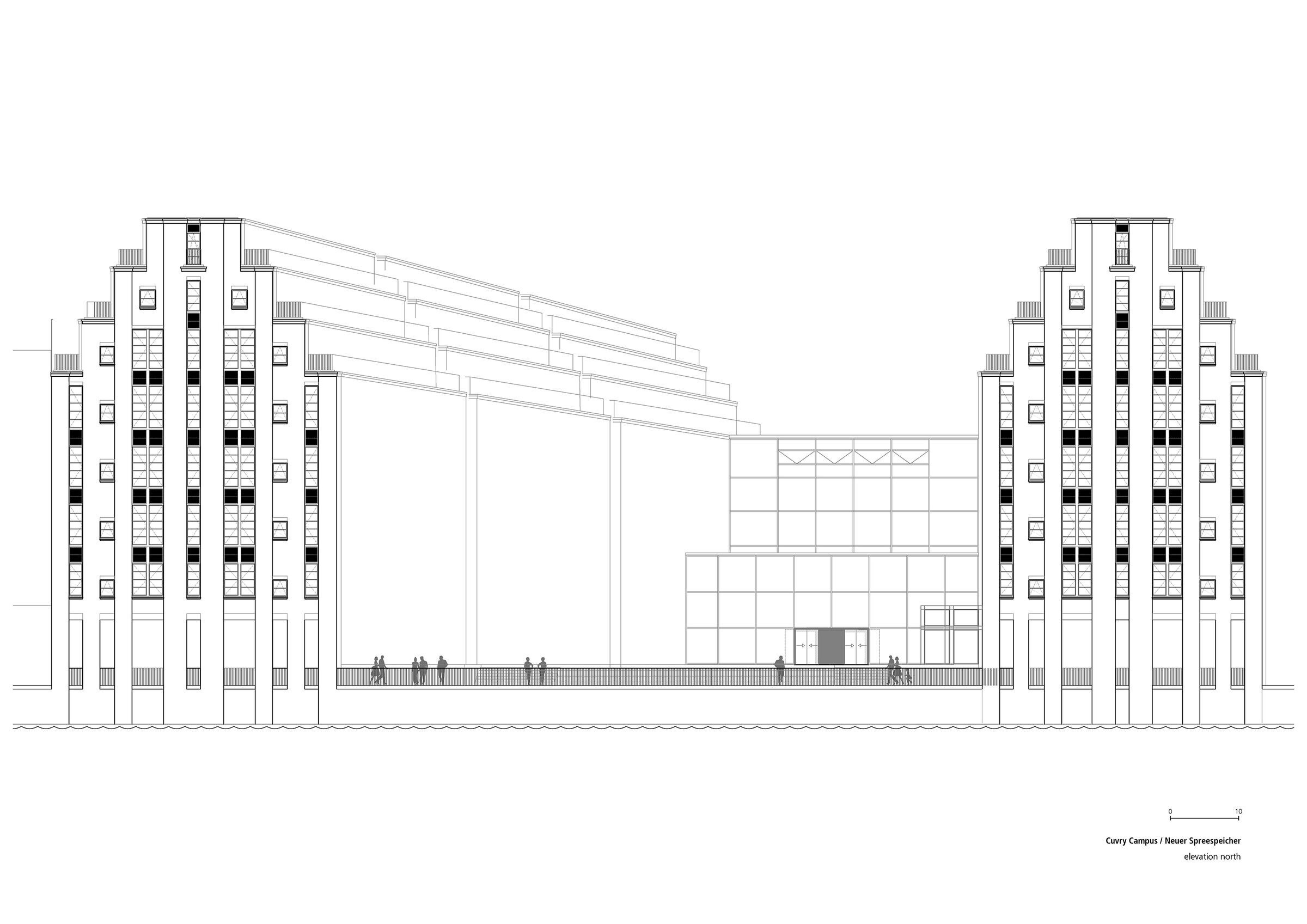The approximately 9,800 sqm site at Cuvrystrasse 50-51 in the Berlin-Kreuzberg district stretches from Schlesische Strasse to the banks of the Spree River. The Oberbaum Bridge and the East Side Gallery are only a few minutes' walk away. Here, a multifunctional office campus with office space, gastronomy and retail and a publicly accessible, landscaped inner courtyard with a panoramic view of the Osthafen-Promenade of the Rudolfkiez was created according to the urban design by Reinhard Mueller and the planning by TCHOBAN VOSS Architekten.
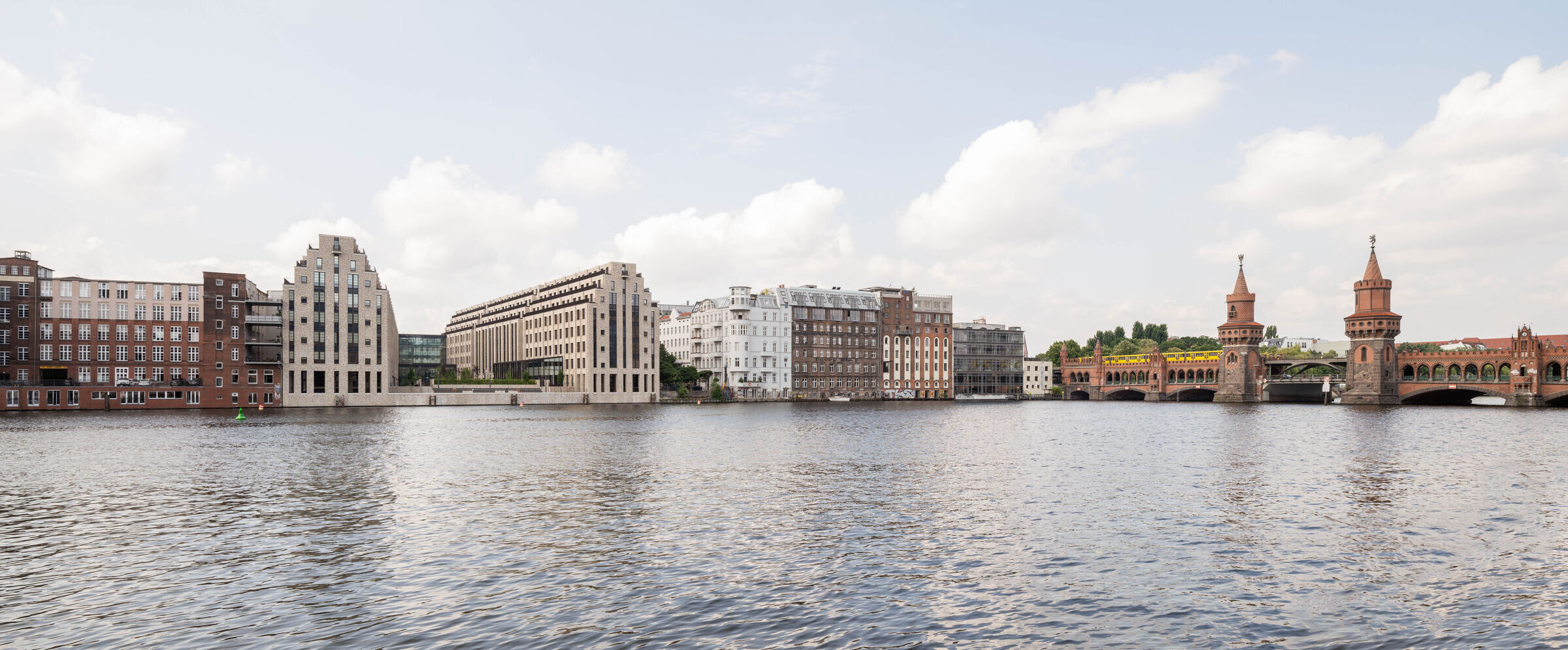
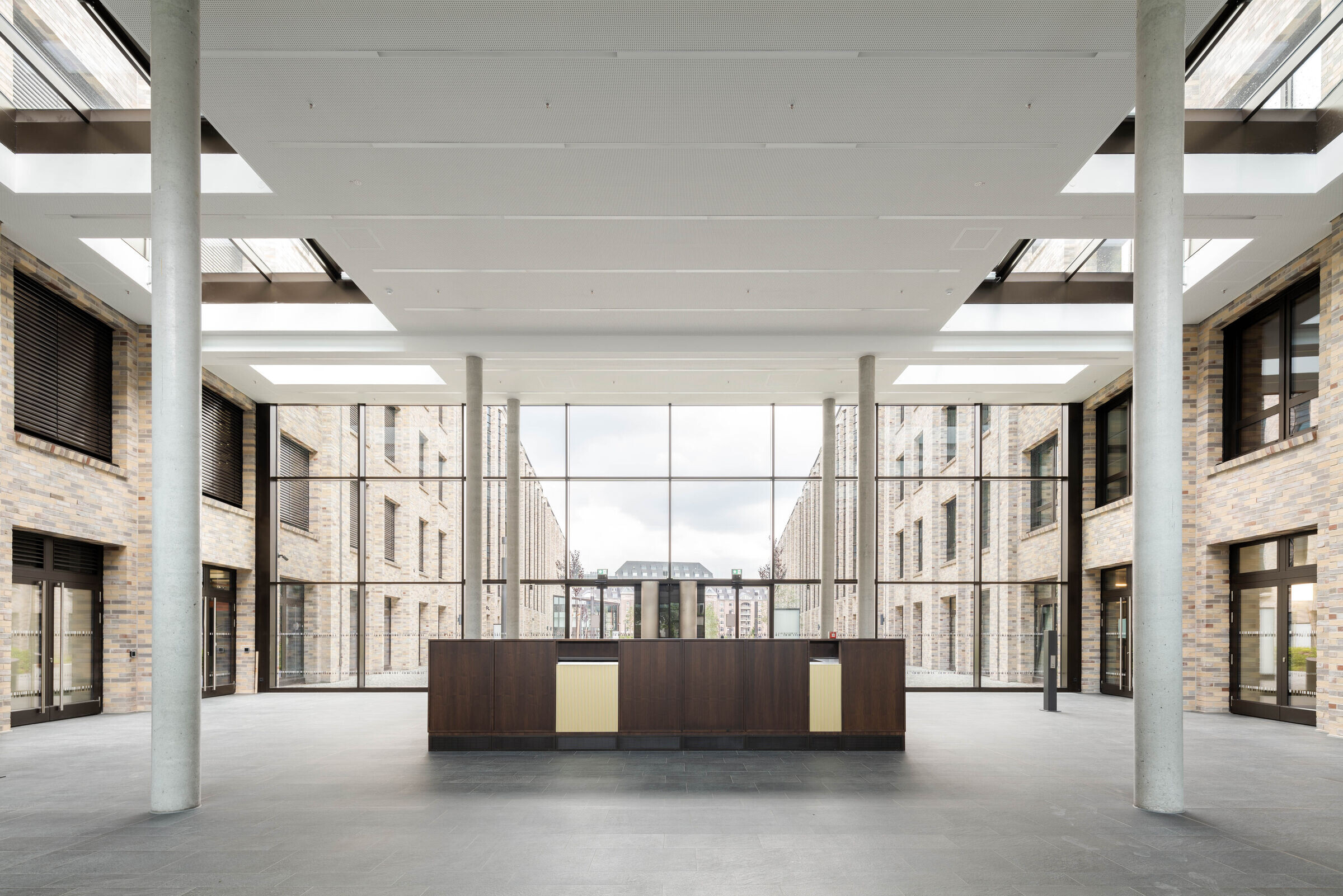
The structure of the building and the façade design make direct reference to the building's location in the former urban harbour area. The light-coloured clinker facades are a reference to the industrial architecture of the Osthafen: they borrow from the materiality of the warehouse in the existing development.
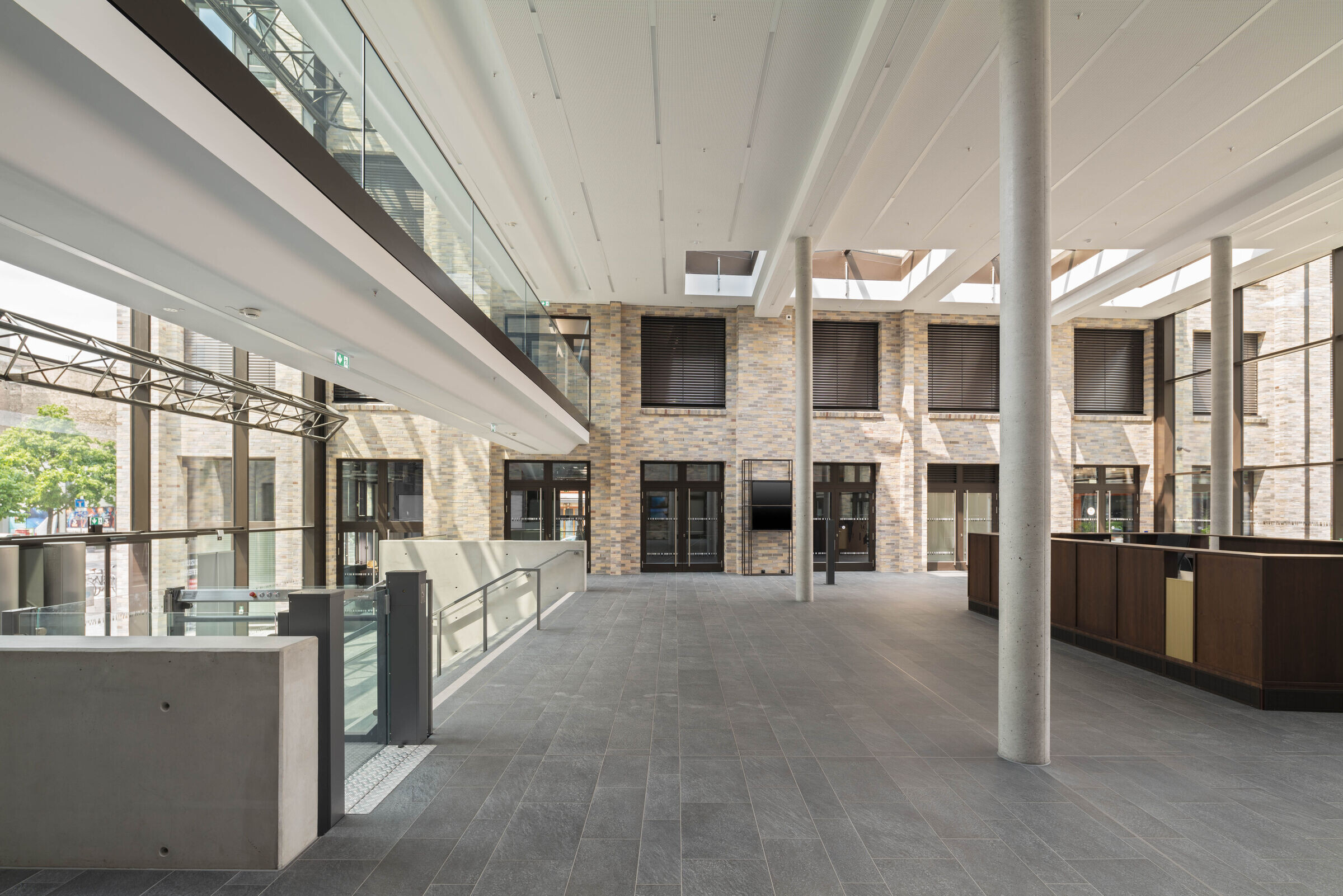
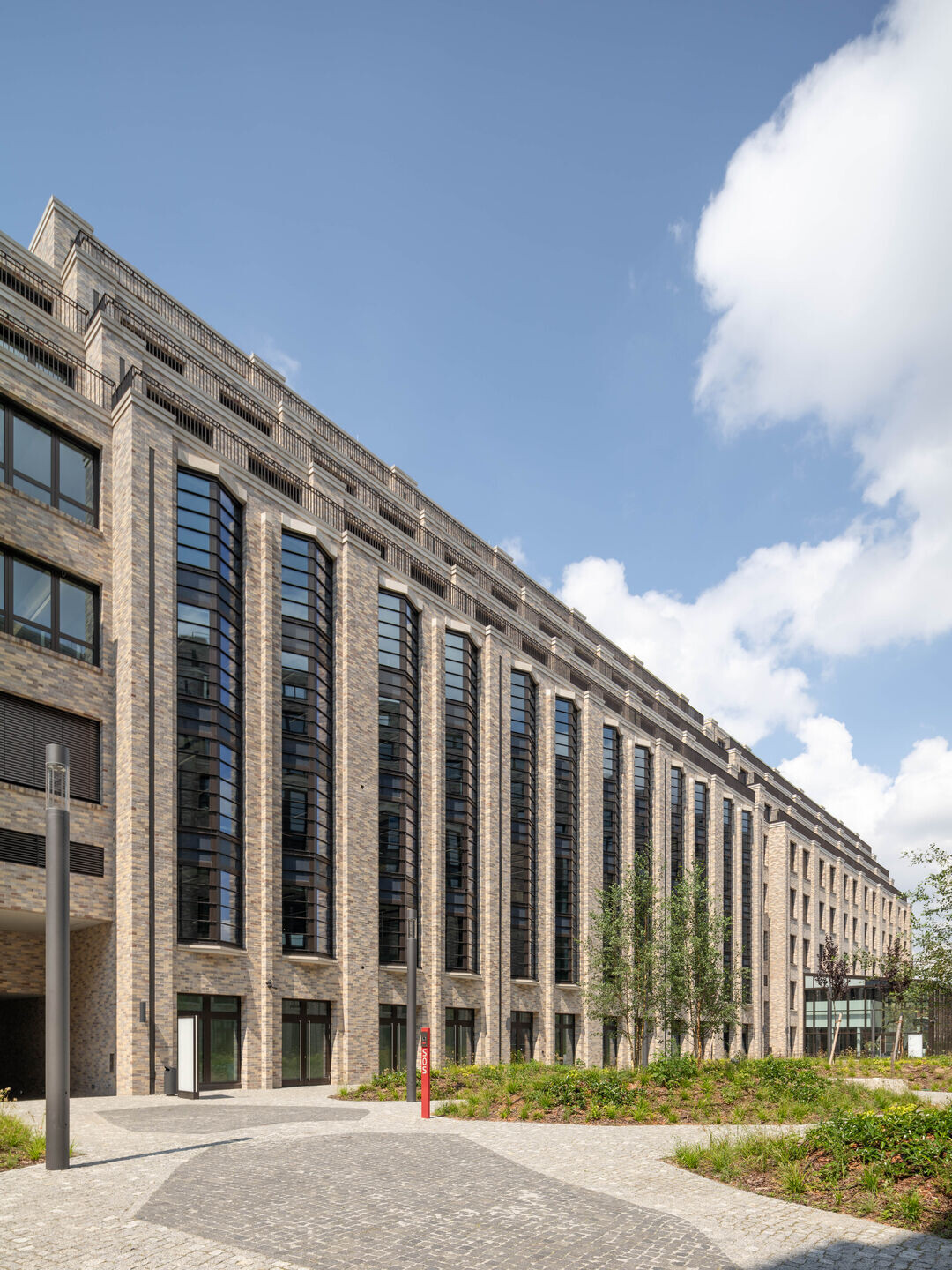
The complex consists of two seven-storey building blocks that open conically towards the water. Each of the blocks consists of three houses. The last three upper storeys are staircase-like stepped back storeys with long terraces.Towards Schlesische Strasse, a slightly recessed glass connecting building fills the gap between the two volumes, where the vistors enter the bright, light-flooded lobby.
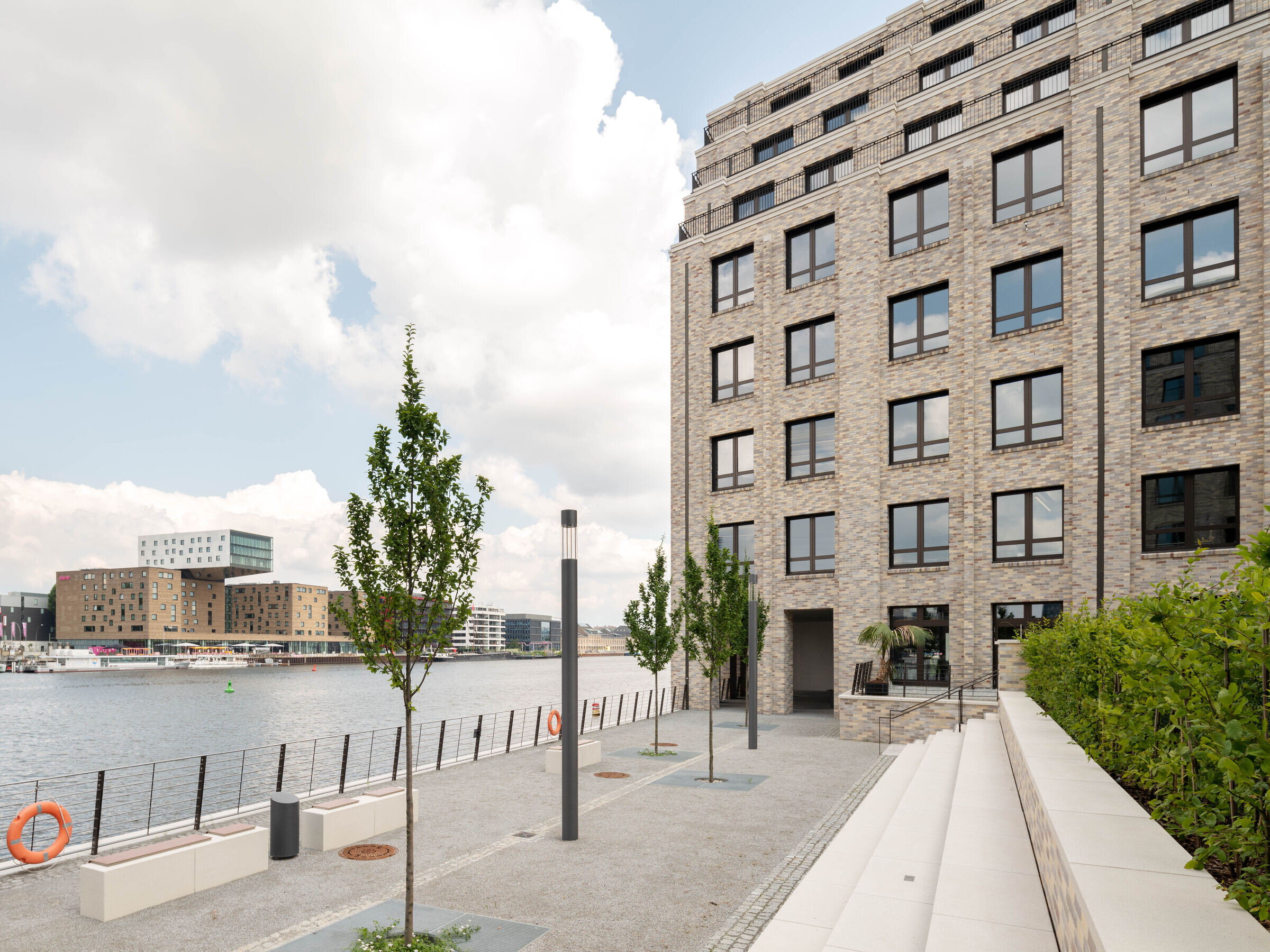
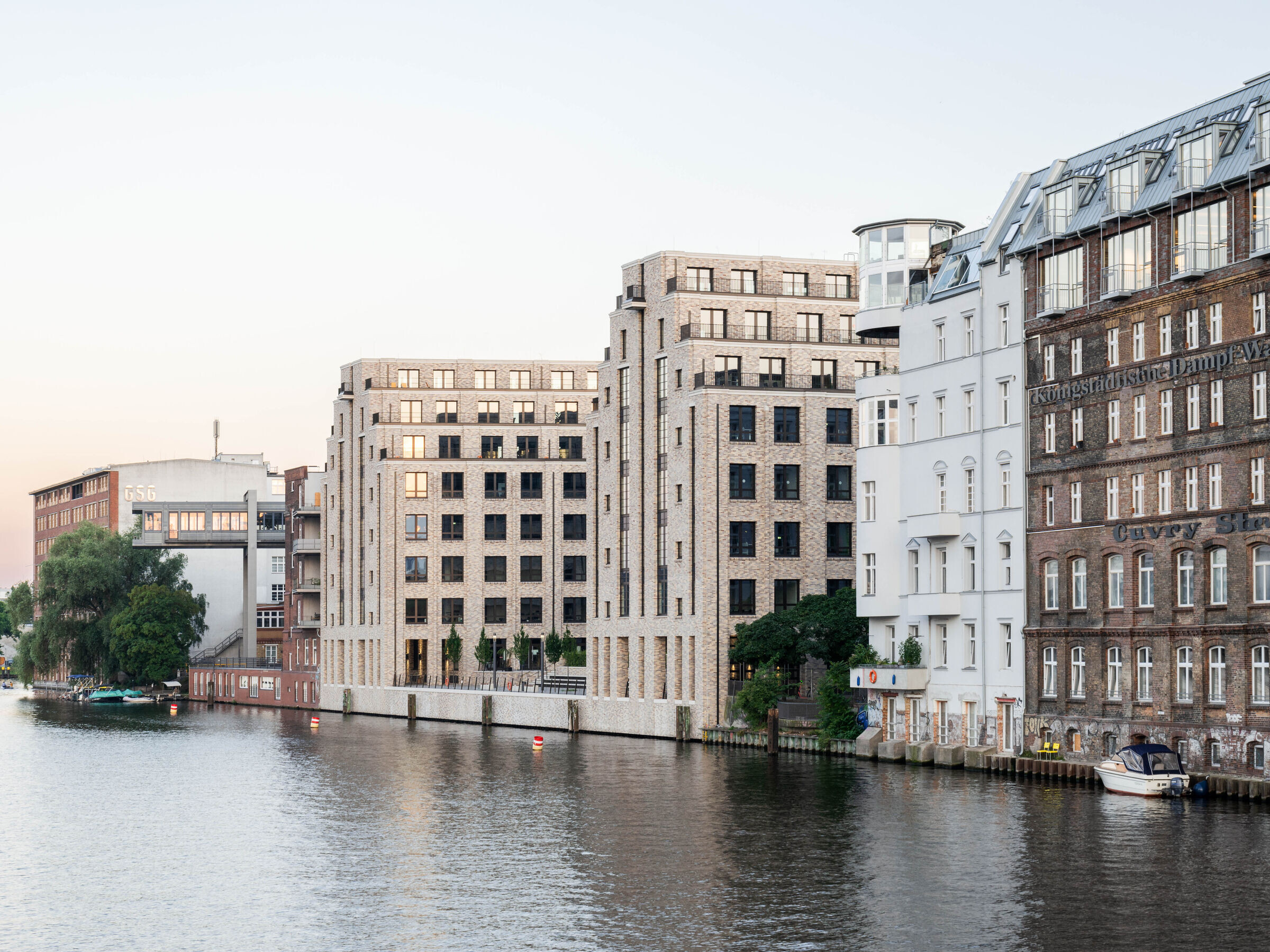
Vertical access to both blocks is via a staircase core and two lifts, while access to the basement is via two separate entrances to the underground car park, one from Schlesische Strasse and one from Cuvrystrasse.
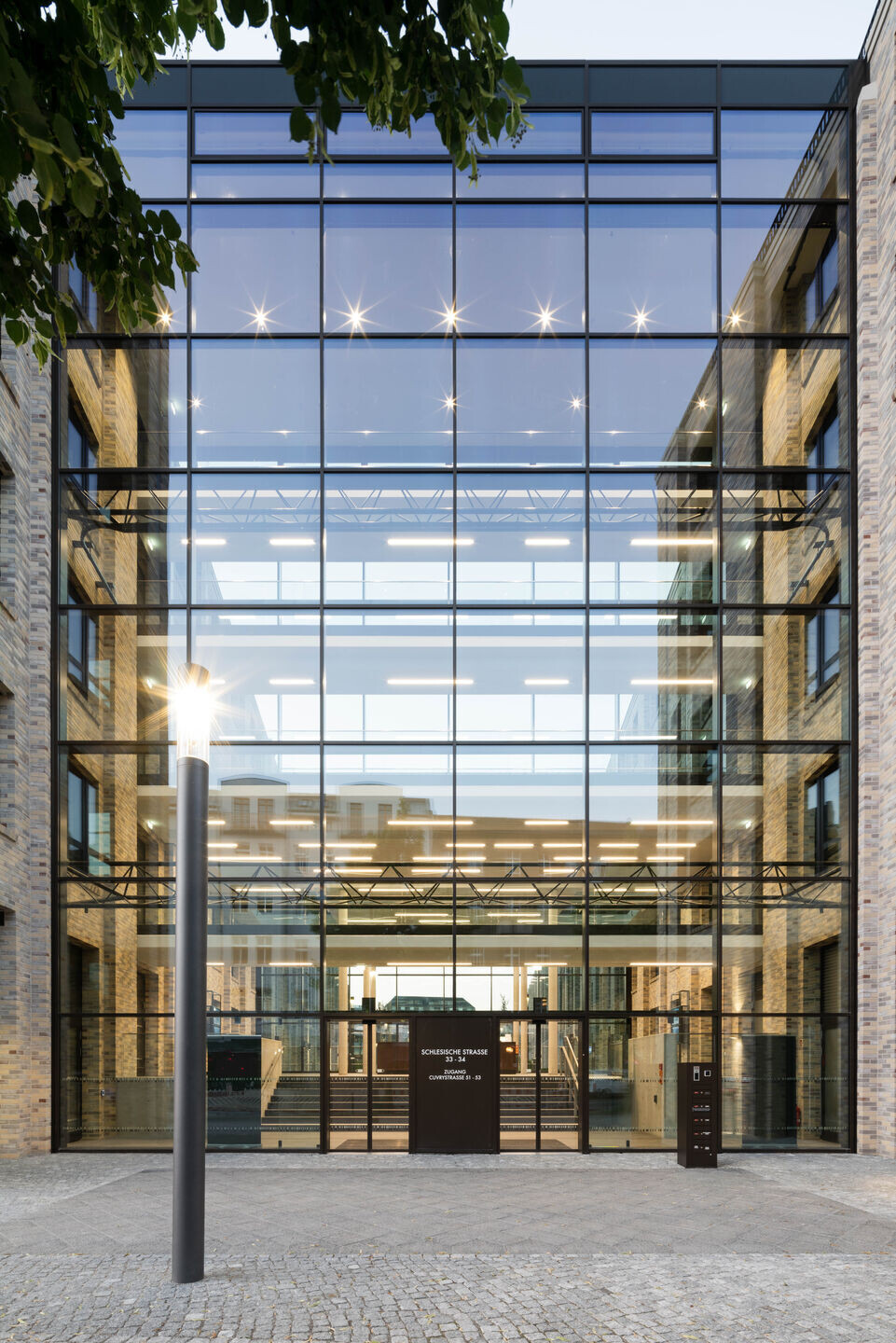
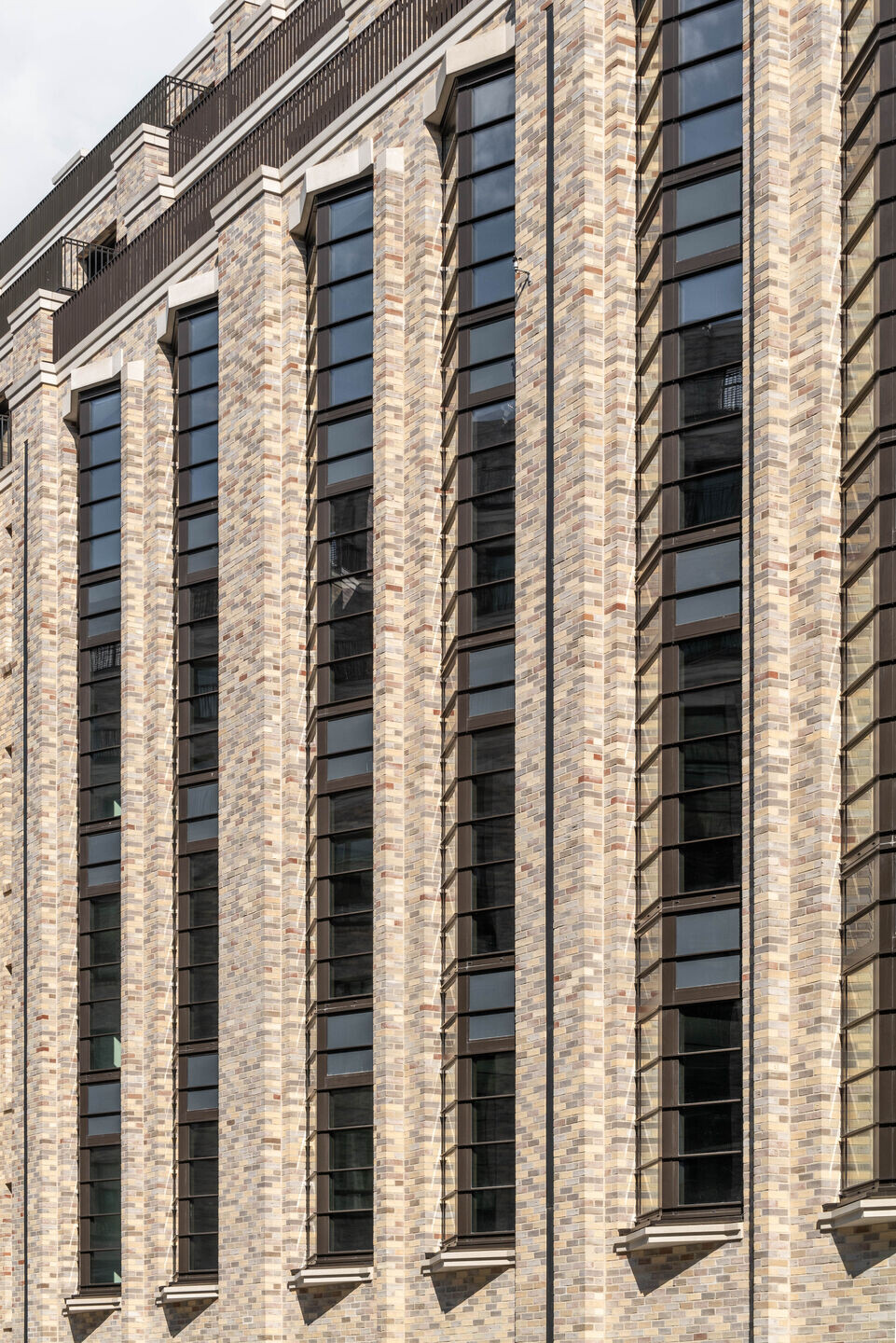
The buildings extending to the quay wall can be accessed on both sides via arcades. The green inner courtyard, which is open to the public during the day, and the wide, publicly accessible riverbank enhance the residence quality.
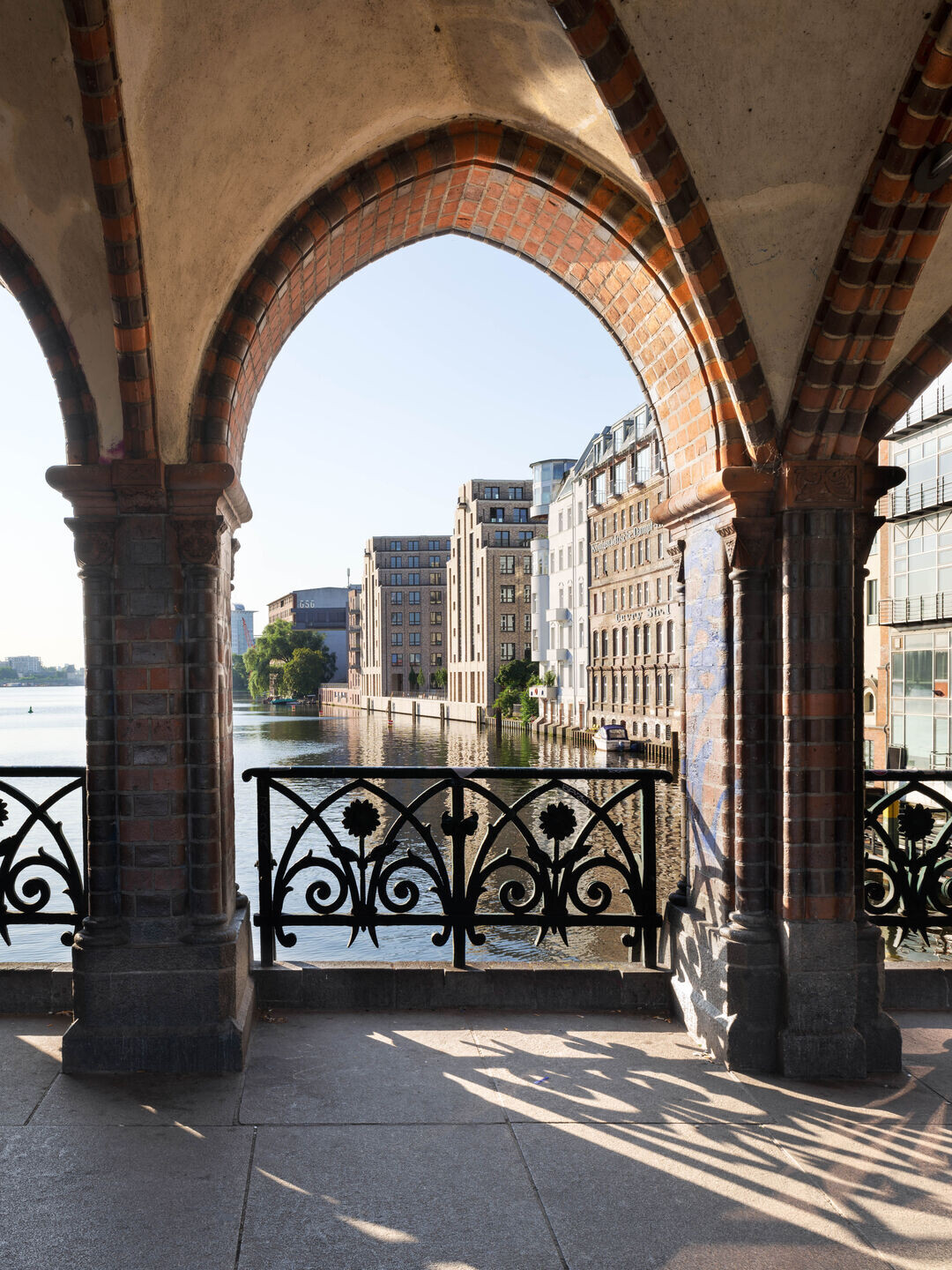
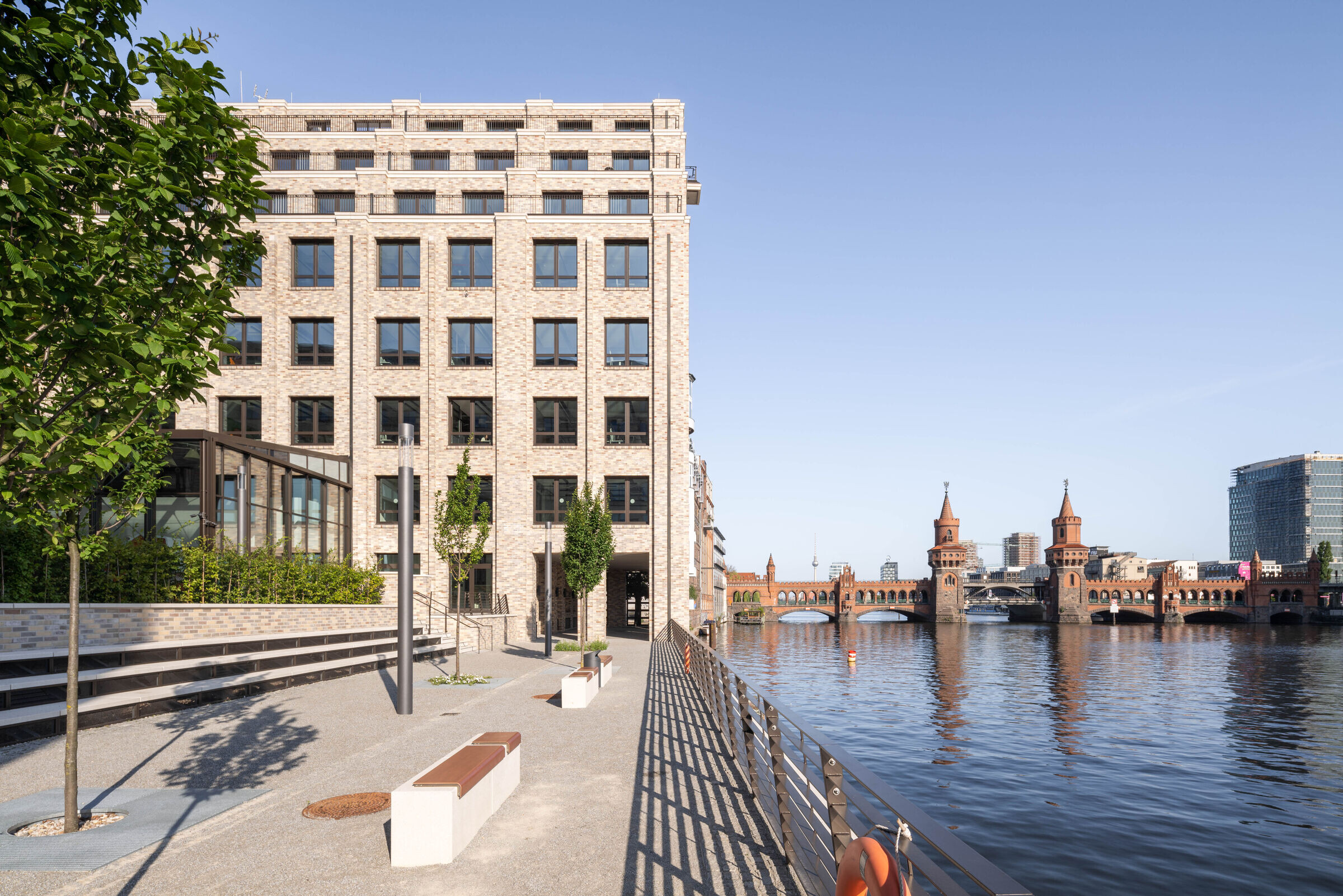
The building was certified DGNB Gold.
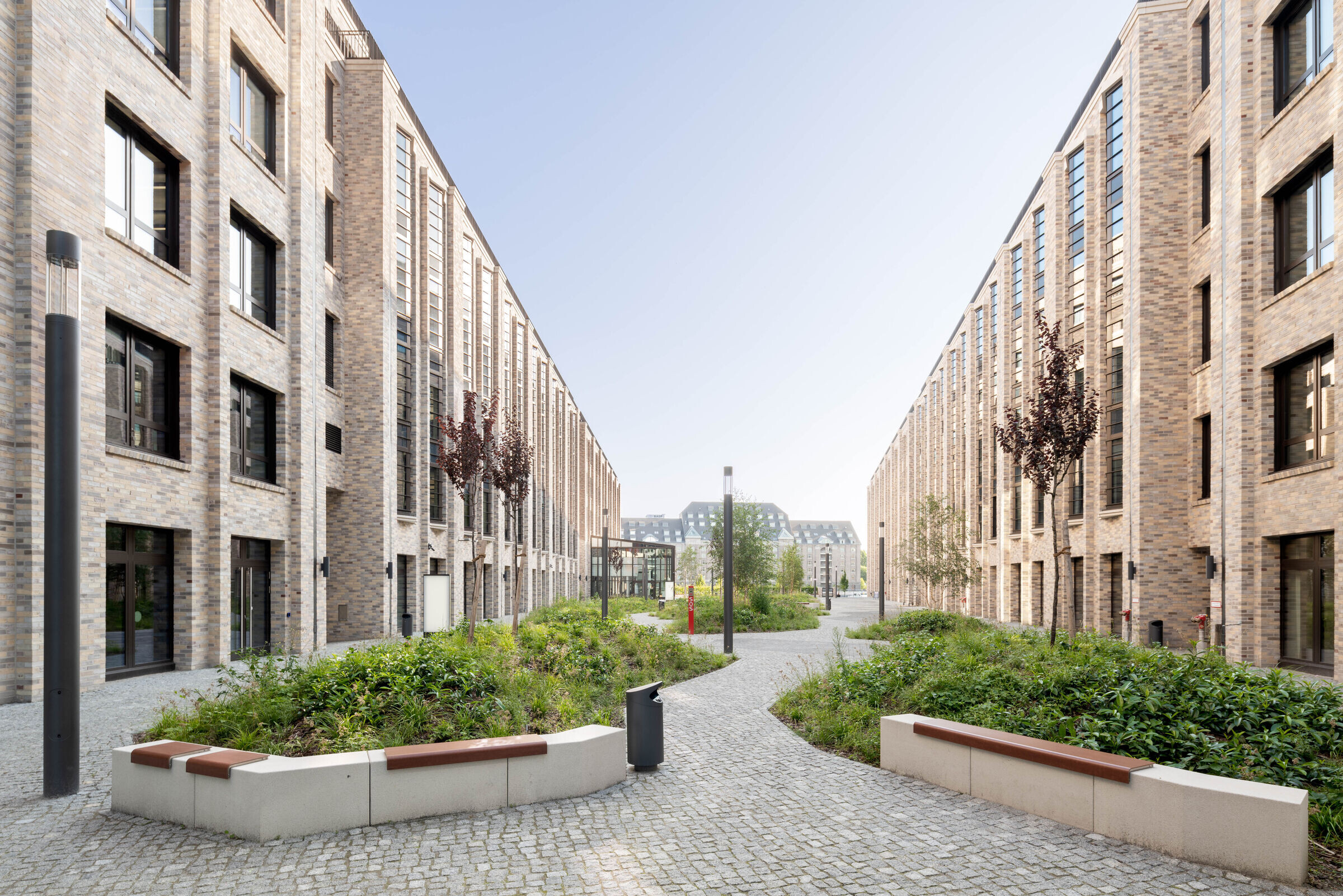
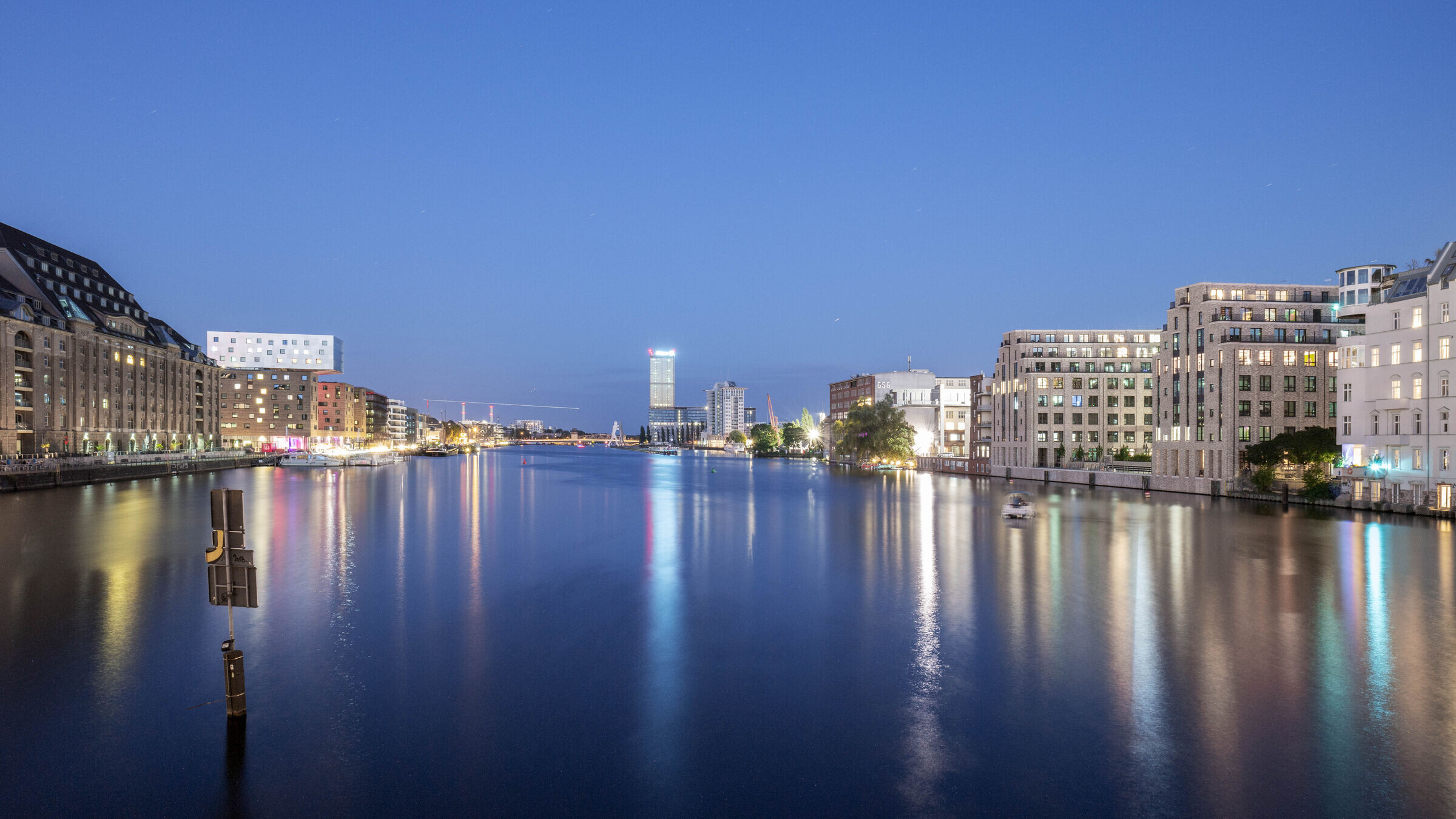
Team:
Client: Cuvrystrasse 50-51 Berlin GmbH, Gruenwald
Architect: Sergei Tchoban (planning); Reinhard Mueller (design)
Project partner: Philipp Bauer
Project lead: Philipp Bauer
Team: Kenan Ozan, Katharina Stranz, Hanna Bulanava, Manuela Peth, René Hoch, Ingo Schwarzweller, Ramona Schwarzweller
General contractor: PORR Bau GmbH, Vienna branch office
Execution planning: PORR Design & Engineering GmbH, Vienna branch office
Project management / service stages 6-8: das projekt GmbH, Berlin
Landscaping: Kretschmer Tauscher Landschaftsarchitekten Partnergesellschaft mbB, Berlin
Structural engineering: K+P Ingenieure GmbH, Berlin
Building equipment: Delta I Ingenieursgesellschaft, Berlin
Fire protection: Krebs+Kiefer Ing. GmbH, Berlin
Drainage: Mueller Kalchreuth, Planungsgesellschaft fuer Wasserwirtschaft in Berlin mbH, Berlin
Expert traffic planning: GRI Gesellschaft fuer Gesamtverkehrsplanung Regionalisierung und Infrastrukturplanung mbH, Berlin, since 2013 LK Argus GmbH, Berlin
Photographer: Klemens Renner
