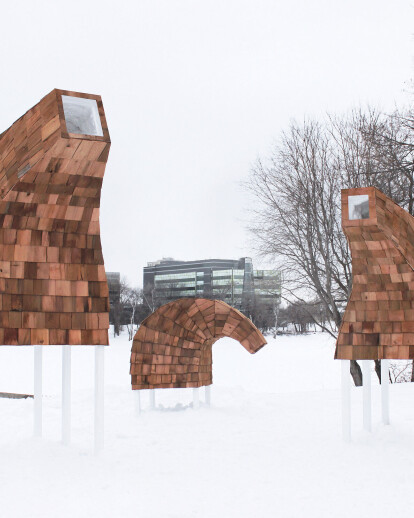The Droombok is a fantastic creature living along the River Trail in Winnipeg. We created a space in which the surrounding nature finds its way inside. Thanks to its bestial outline and its scale, the structure’s relation with its context, is in constant change: the sun produces a layer of moving shadows, breezes enter freely and the snow is softly reflecting the environment on its skin. As we get closer to it, other modes of reading emerge. Inside its belly, a landscape of white sculptures appears. Each form can be interpreted in various ways and spurs the imagination. This architecture tries to interrogate the potential of myths and stories in a public space.
Material used:
1.Facade cladding: Wood shingles, Bendable plywood and steel structure
2.Interior furniture: Spray foam (white painted)





























