This is the latest and largest outpost of Austin’s beloved Easy Tiger Bake Shop and Beer Garden, anchoring a revitalized 1980s-era strip mall on the north side of town. The public-facing spaces include an indoor bar, bakeshop, and dining room, a 250-seat outdoor beer garden pavilion, and a drive-thru coffee bar. The back-of-house space contains a large commercial artisanal bakery, which supplies bread and pastries to many of Austin’s finest restaurants.
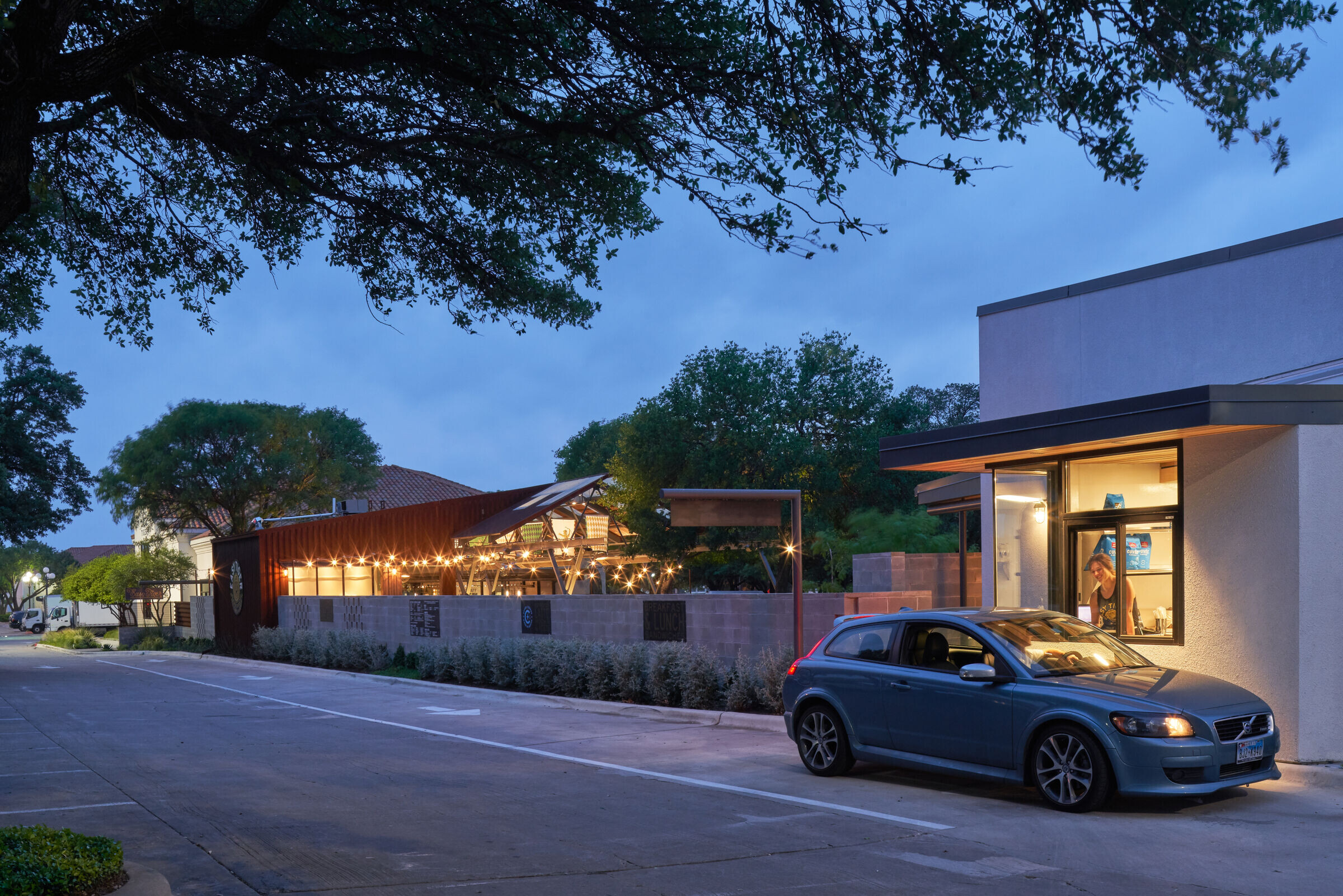
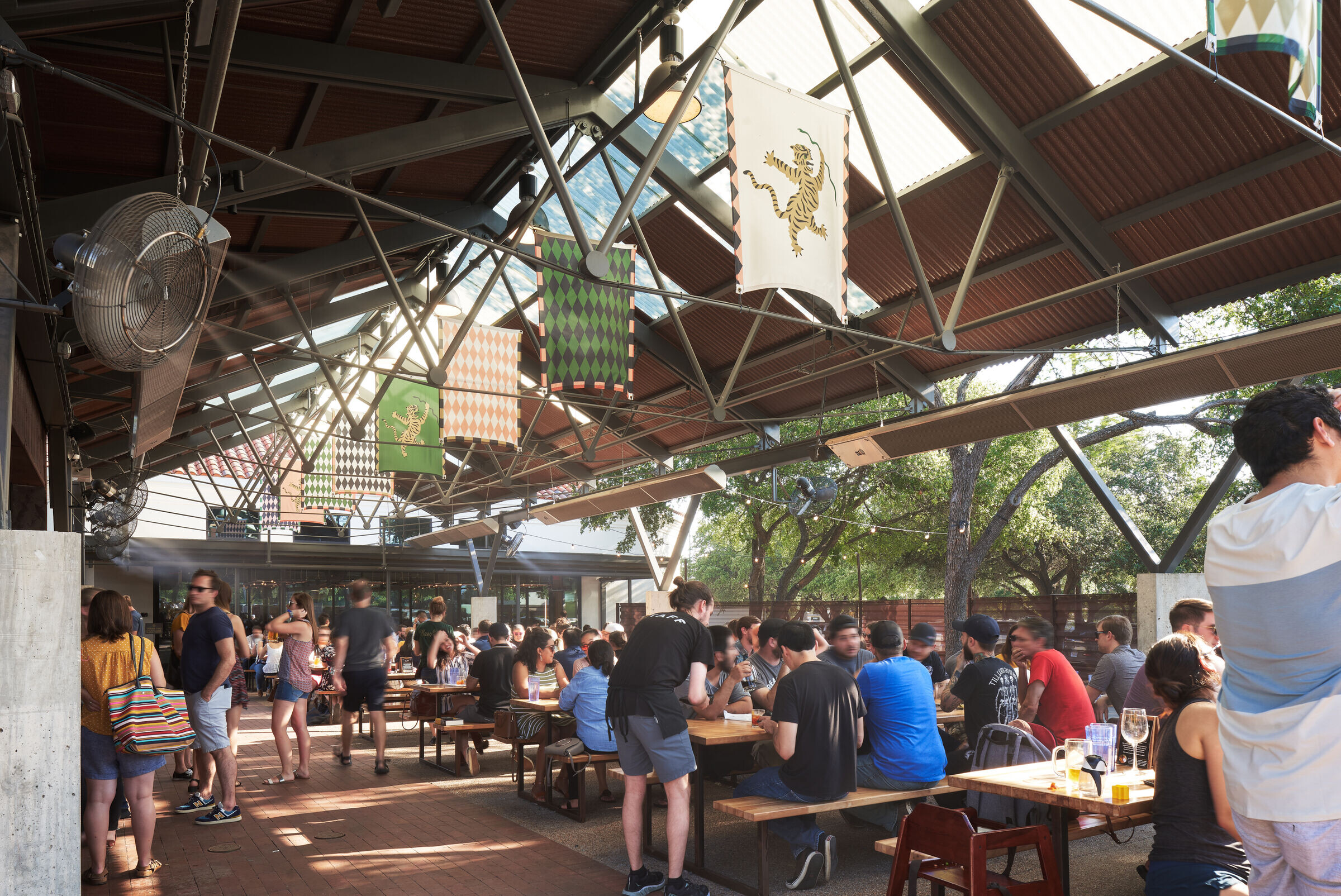
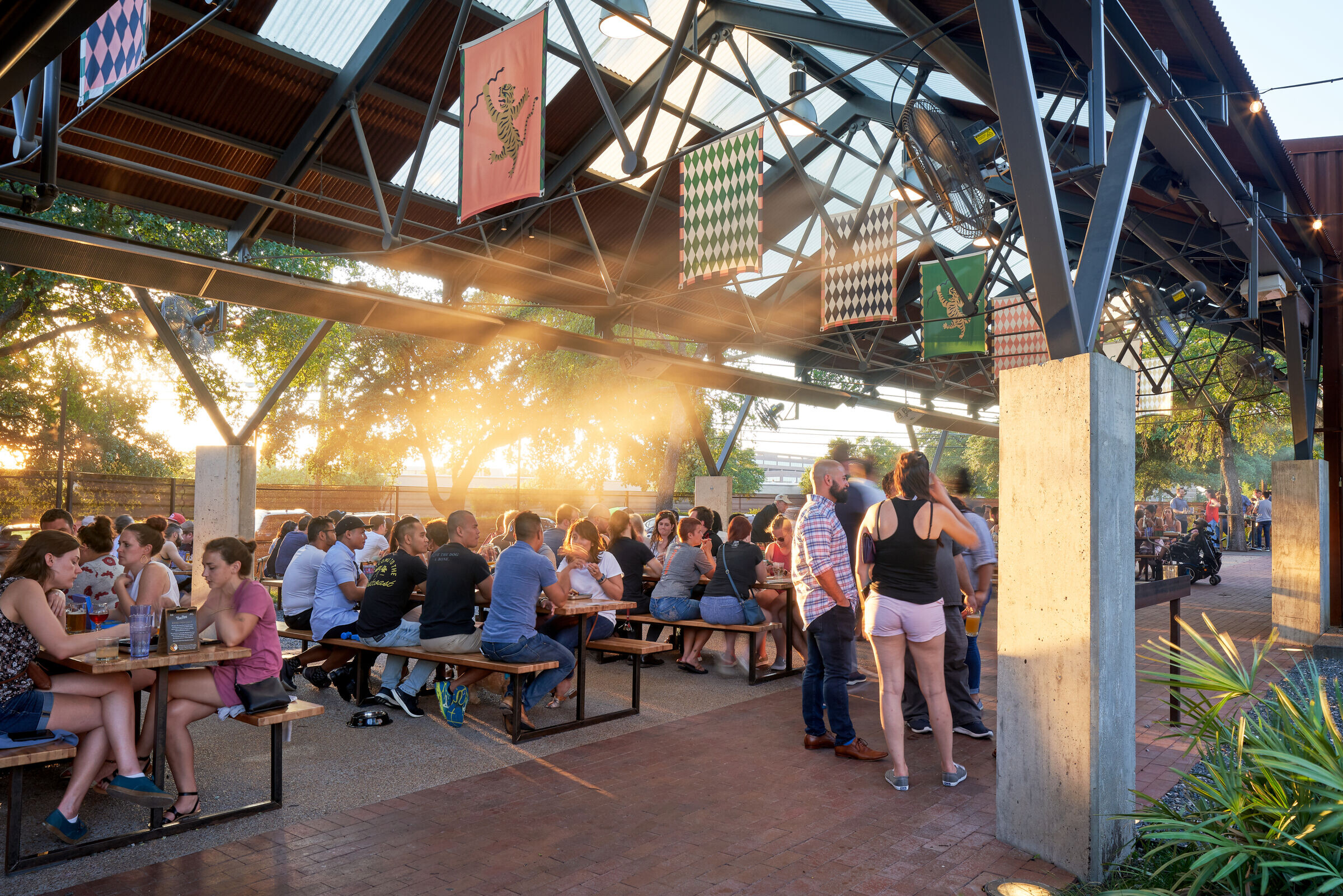
The design is an exercise in place-making, using new elements to breathe life into what was a fairly banal stucco-clad commercial strip mall and parking lot. The character of the space derives from sharing views between the layers of a somewhat unusual collection of activities; patrons have a view of the bakers unloading freshly baked bread from the deck ovens, and the typically unseen craftwork of pastry chefs and charcuterie butchers is on display, providing a lively backdrop to the bar scene.
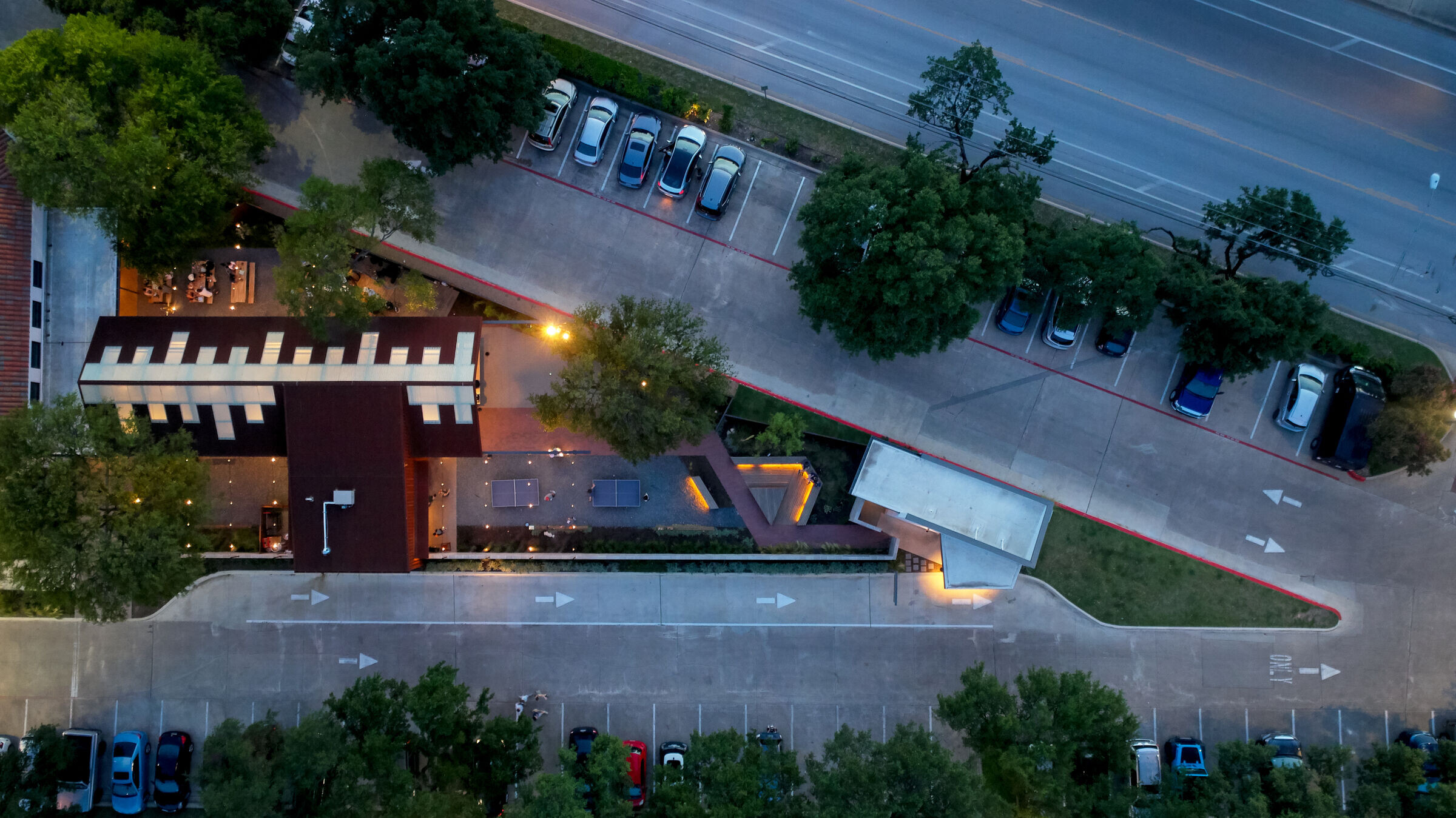
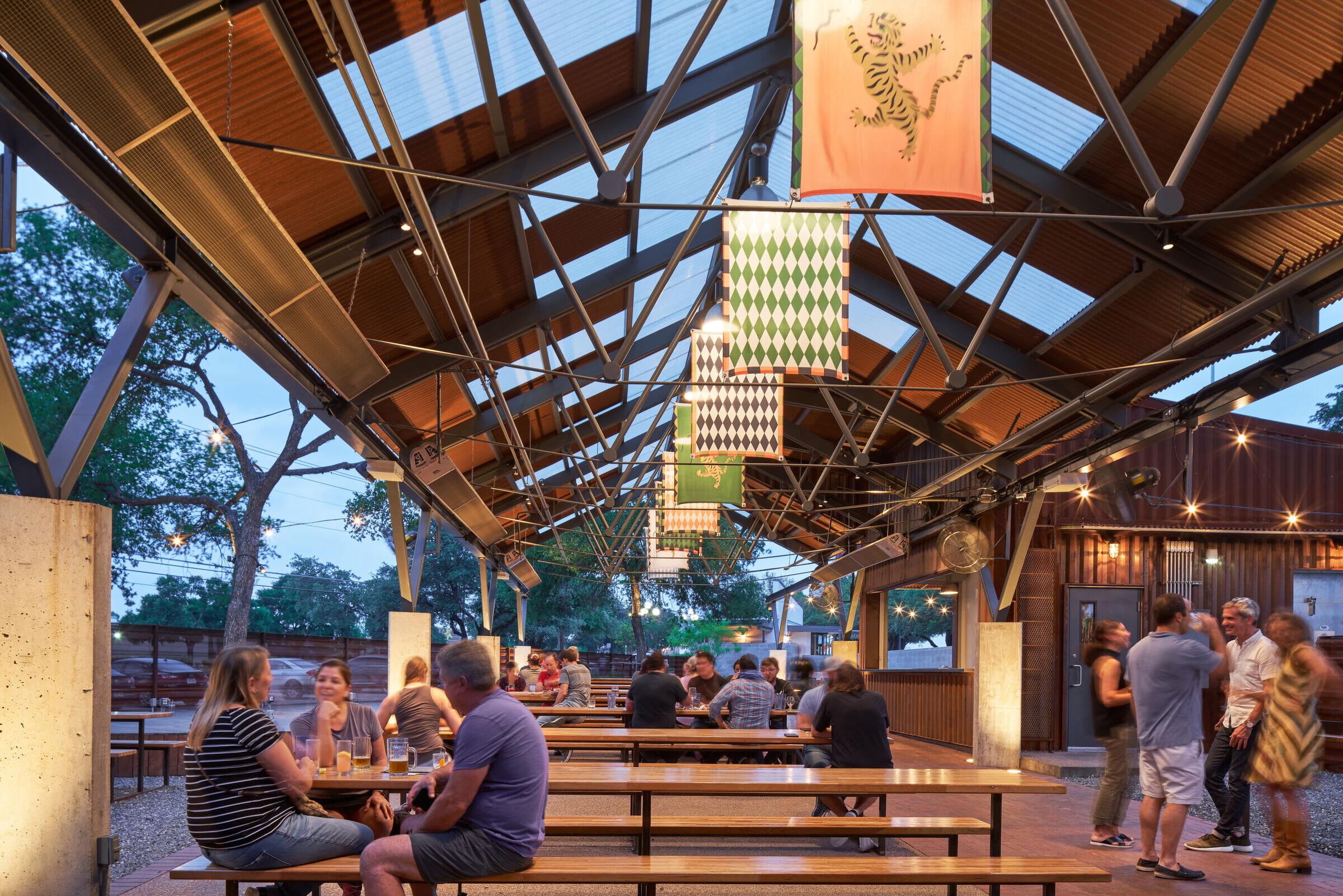
The new outdoor beer garden was carved out of an existing, oddly shaped parking lot, and borrows the site’s surrounding live oak trees to complement a new, airy pavilion structure to create a lush landscape setting for the outdoor activities.
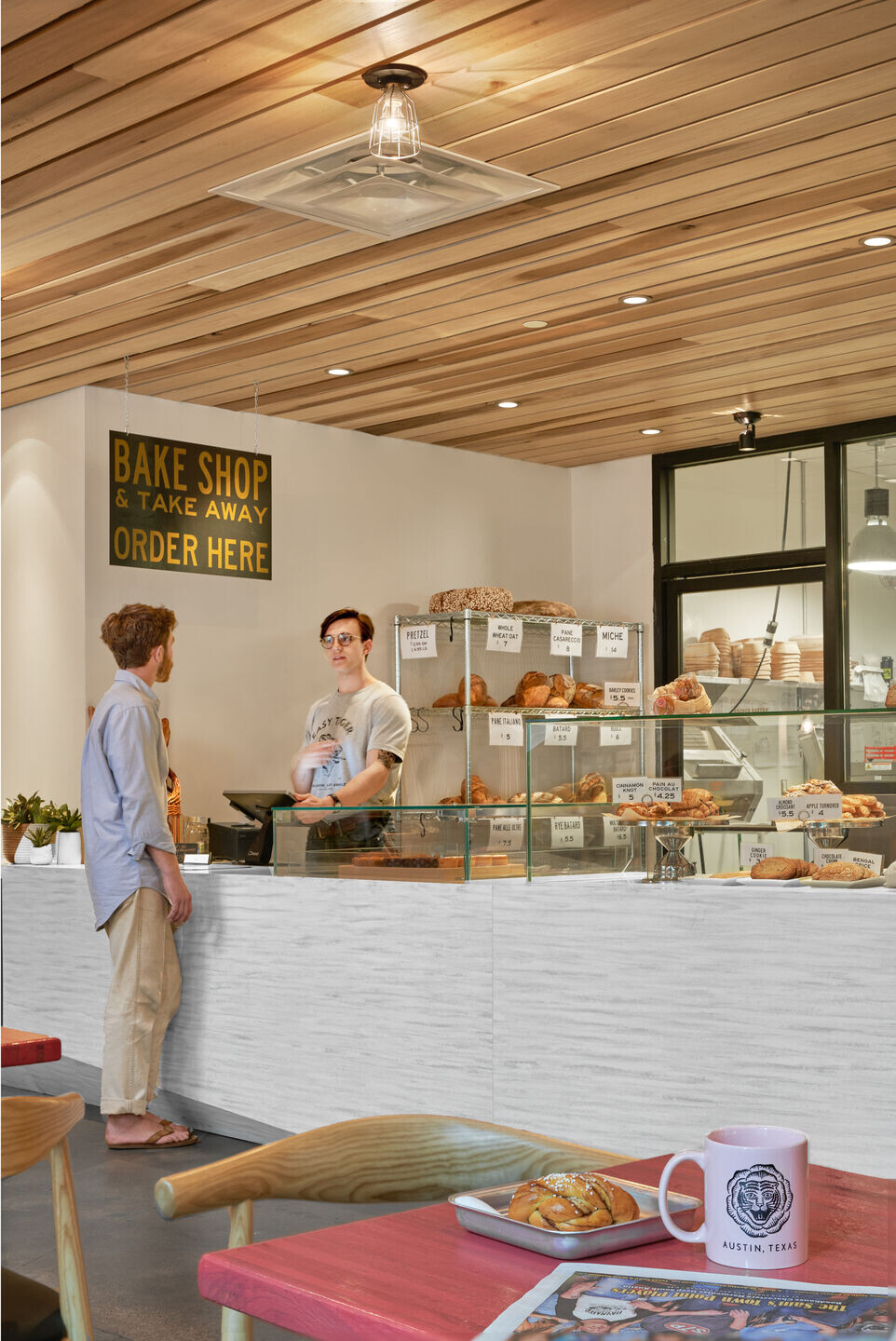
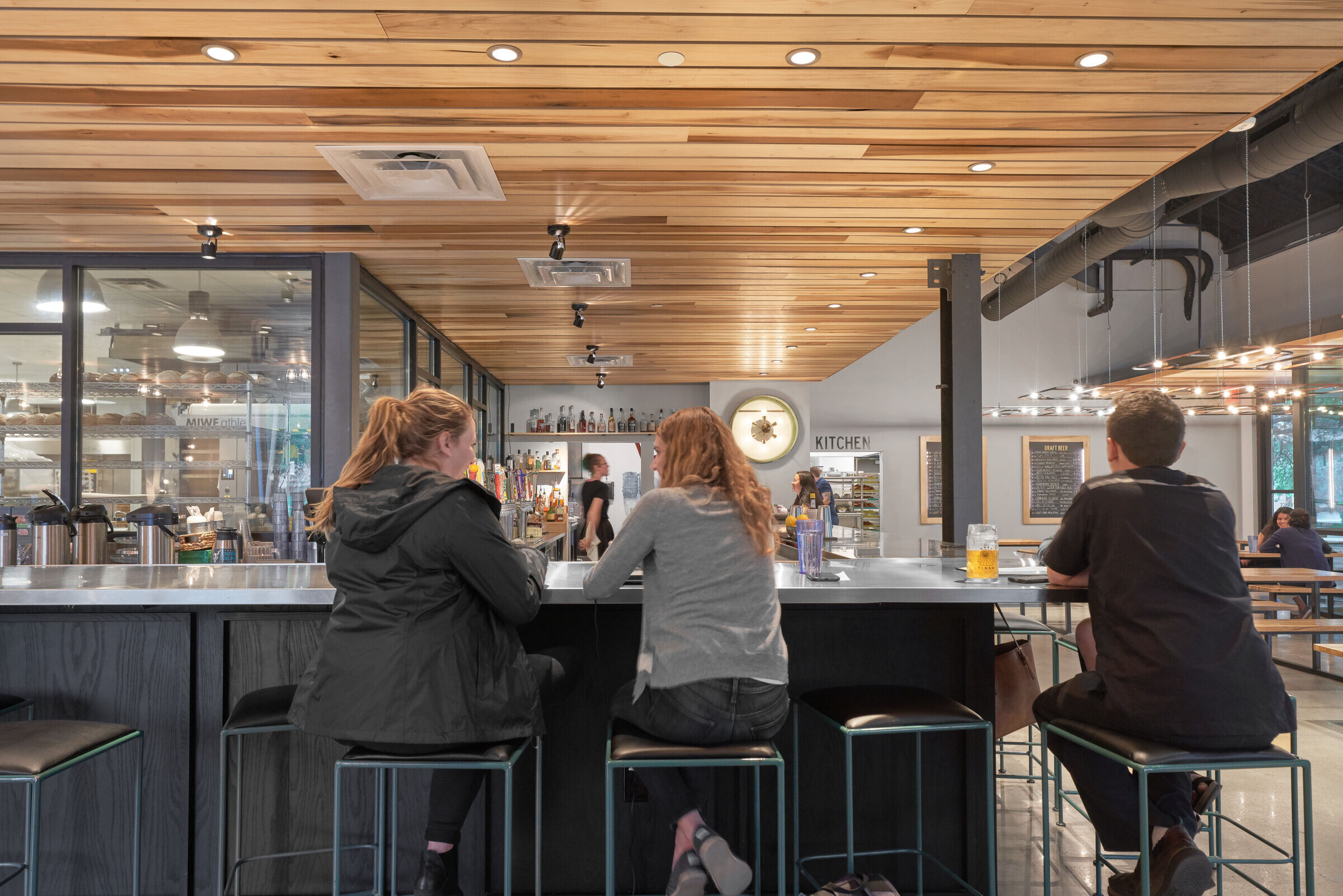
FKA design team
Gary Furman
Philip Keil
Jamie Kerensky
Catherine French
Drew Wilson
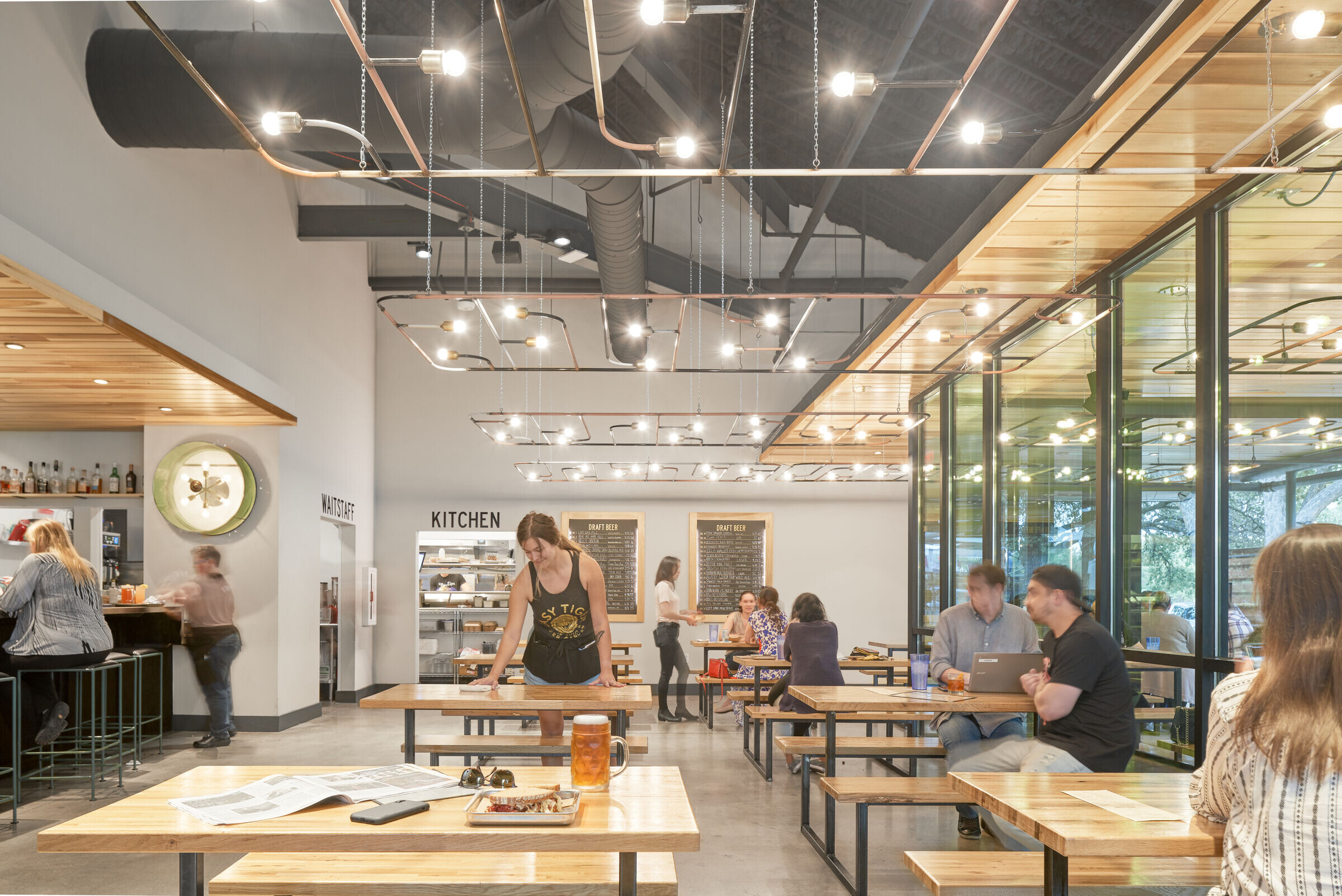
Project team
Architecture: Furman & Keil Architects
Contractor: IE2 Construction
Interior Design: Verokolt
Landscape: dwg.
Civil Engineer: Big Red Dog Engineering (now WGI)
Structural Engineer: Architectural Engineers Collaborative
MEP Engineer: AYS Engineering
Geotechnical Engineer: Holt Engineering
Lighting: Studio Lumina
Client: Easy Tiger
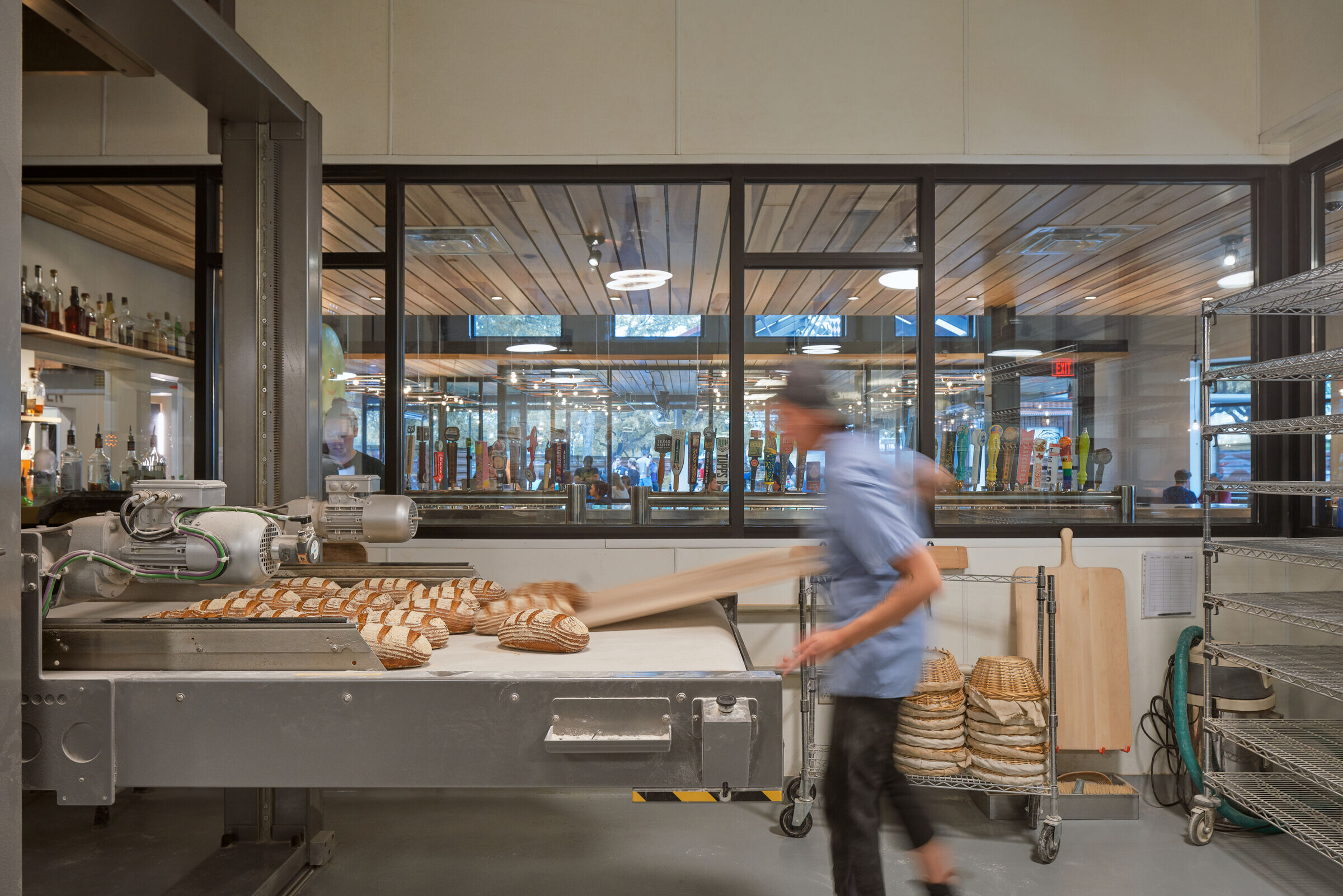
Photography
Leonid Furmansky
Areas
Conditioned sf: 11,978-square-feet
Under Roof sf: 17,745-square-feet























