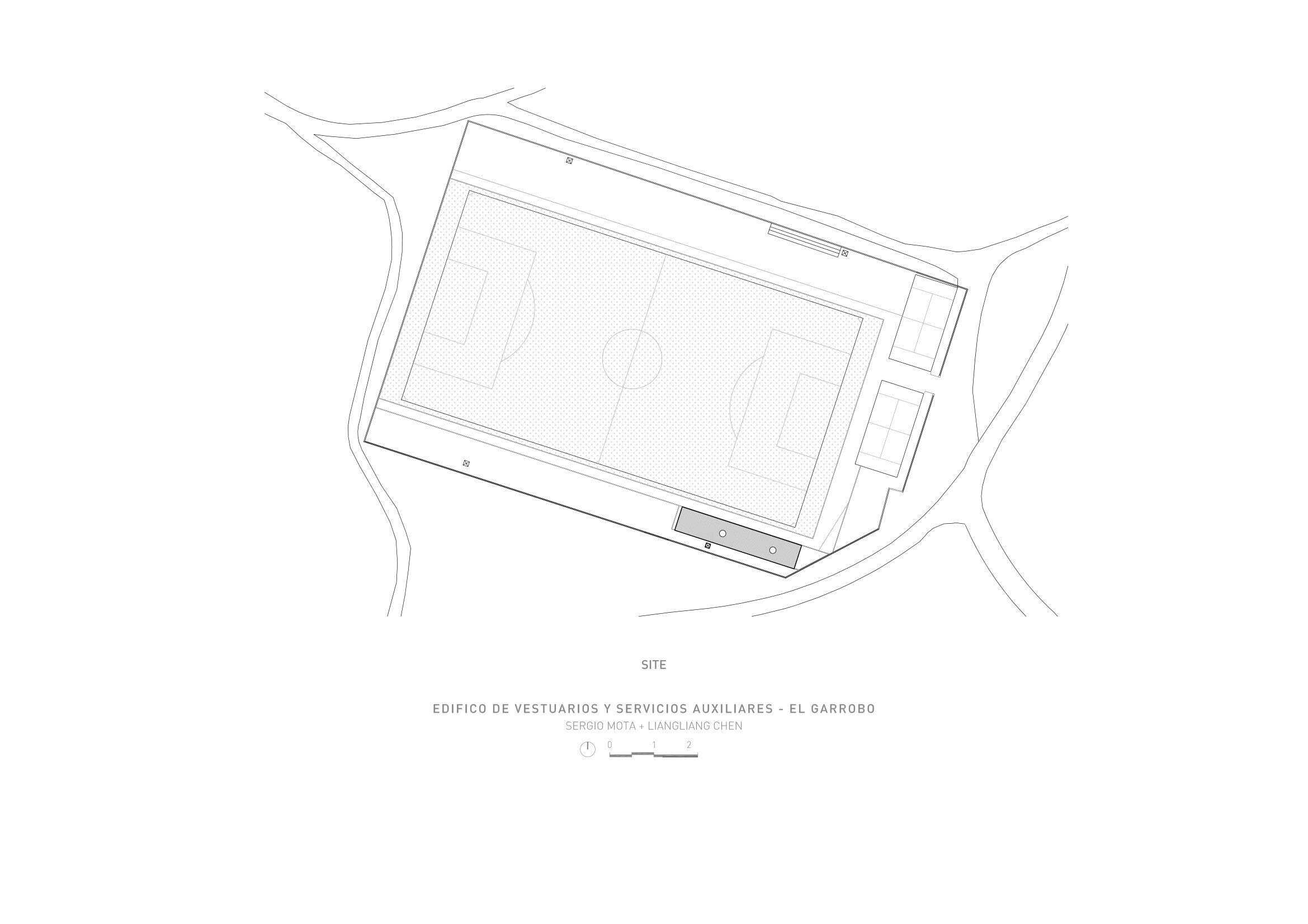The site for the changing rooms and auxiliary services building is planned in a rough area in the southern corner of the soccer field perimeter. The project proposes a rectangular construction of 28m long by 5.55m wide, an eminently longitudinal building, longer than initially planned in the bases, which avoids a possible conflict with the lighting towers and an elongated development in plan, which means an approach to the main access to the soccer field.
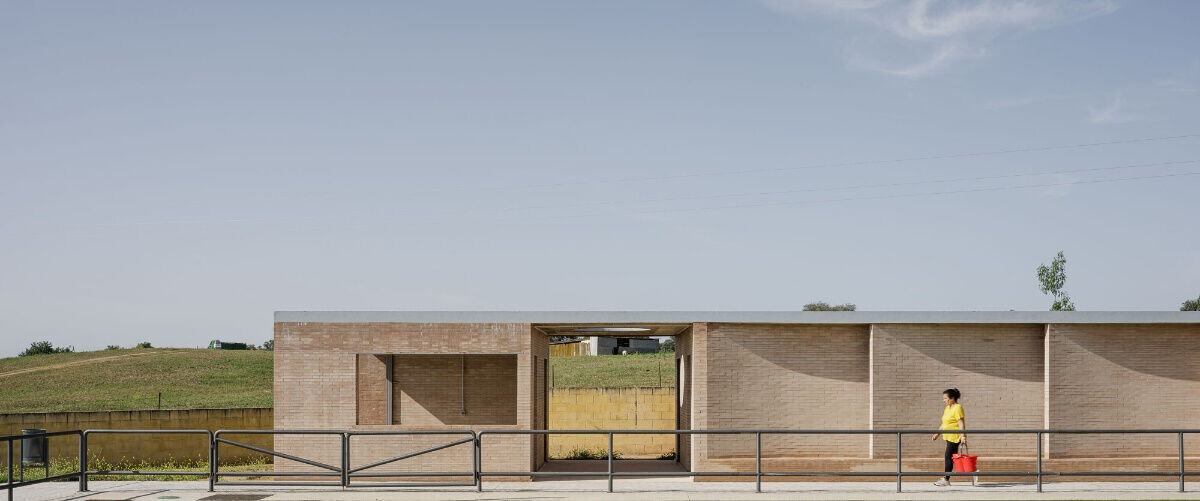
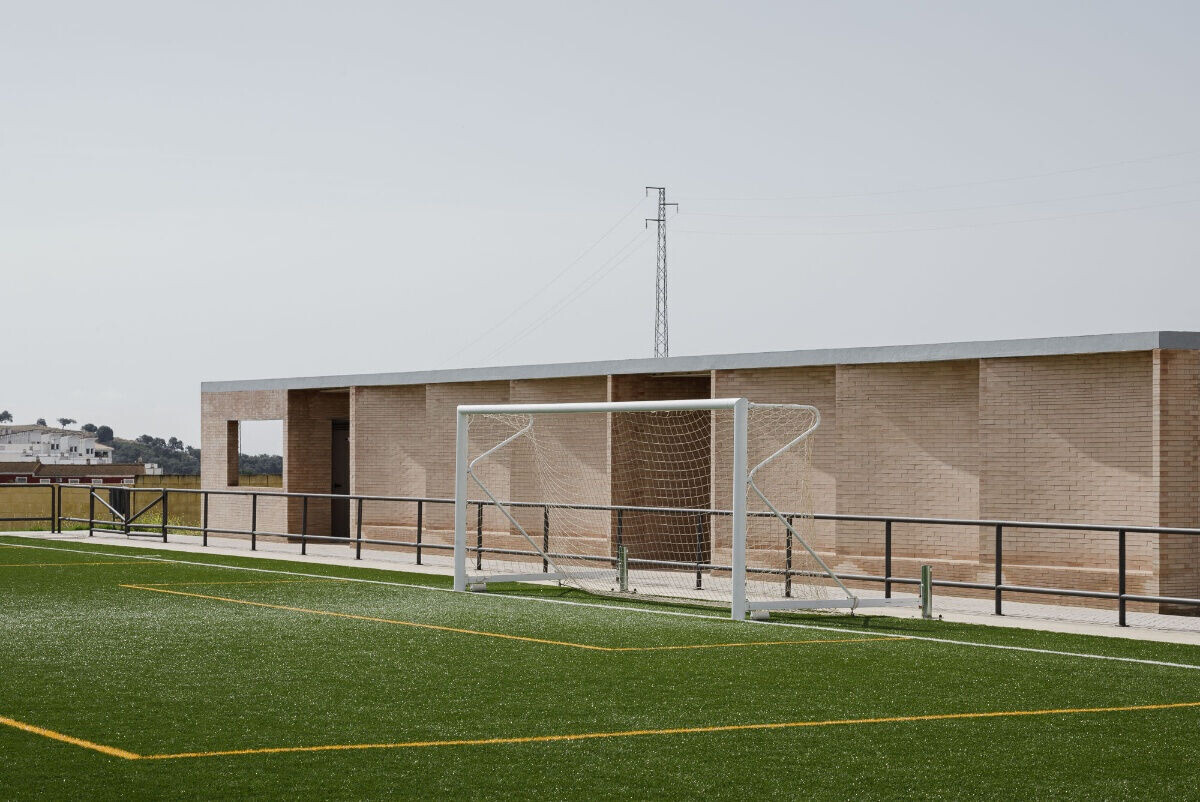
It is a modular building, built with load-bearing walls every 3m on which rests a reinforced concrete roof that collects water through a gutter on its rear facade. There are two free and covered modules that serve as access to the different uses while allowing visual continuity with the immediate natural environment.
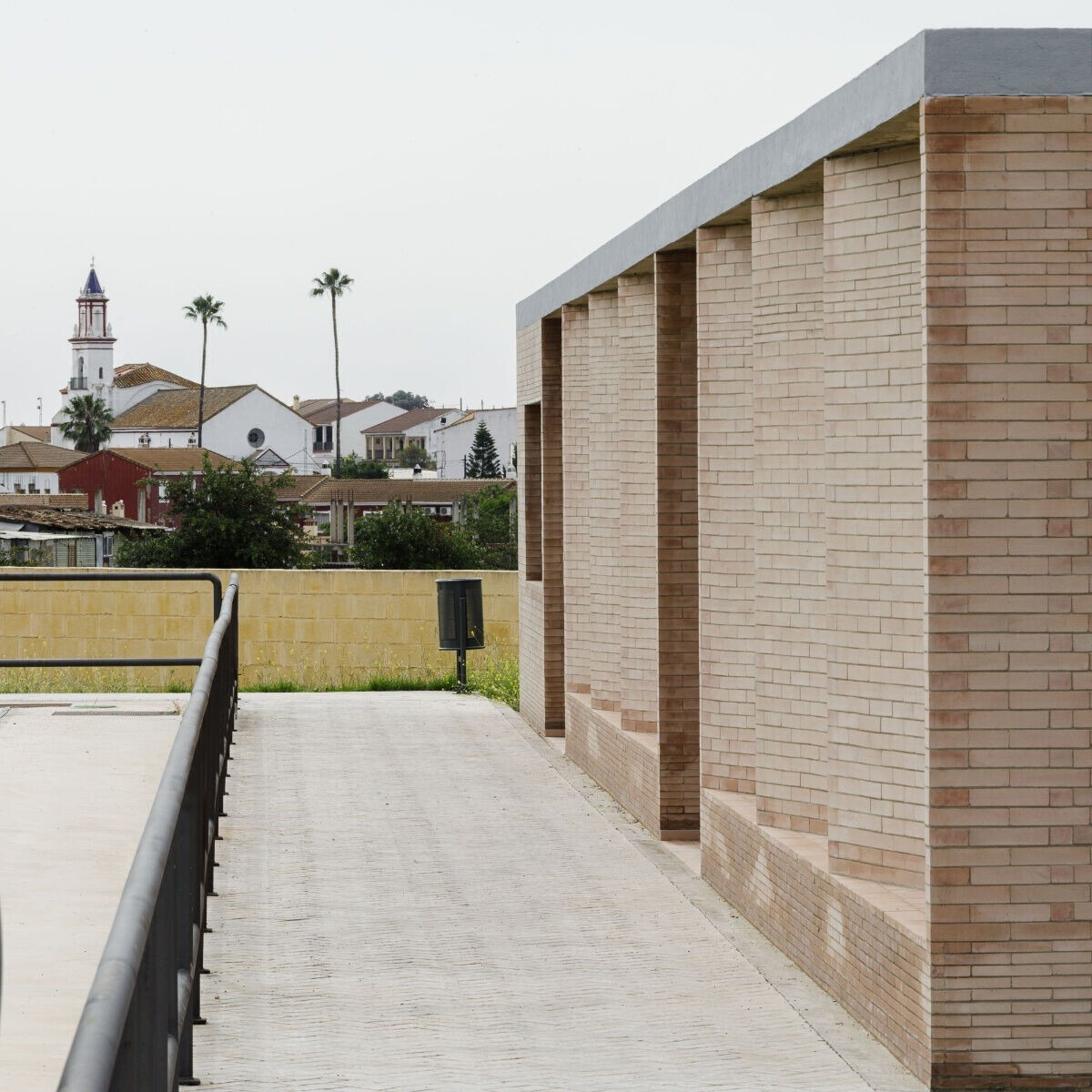
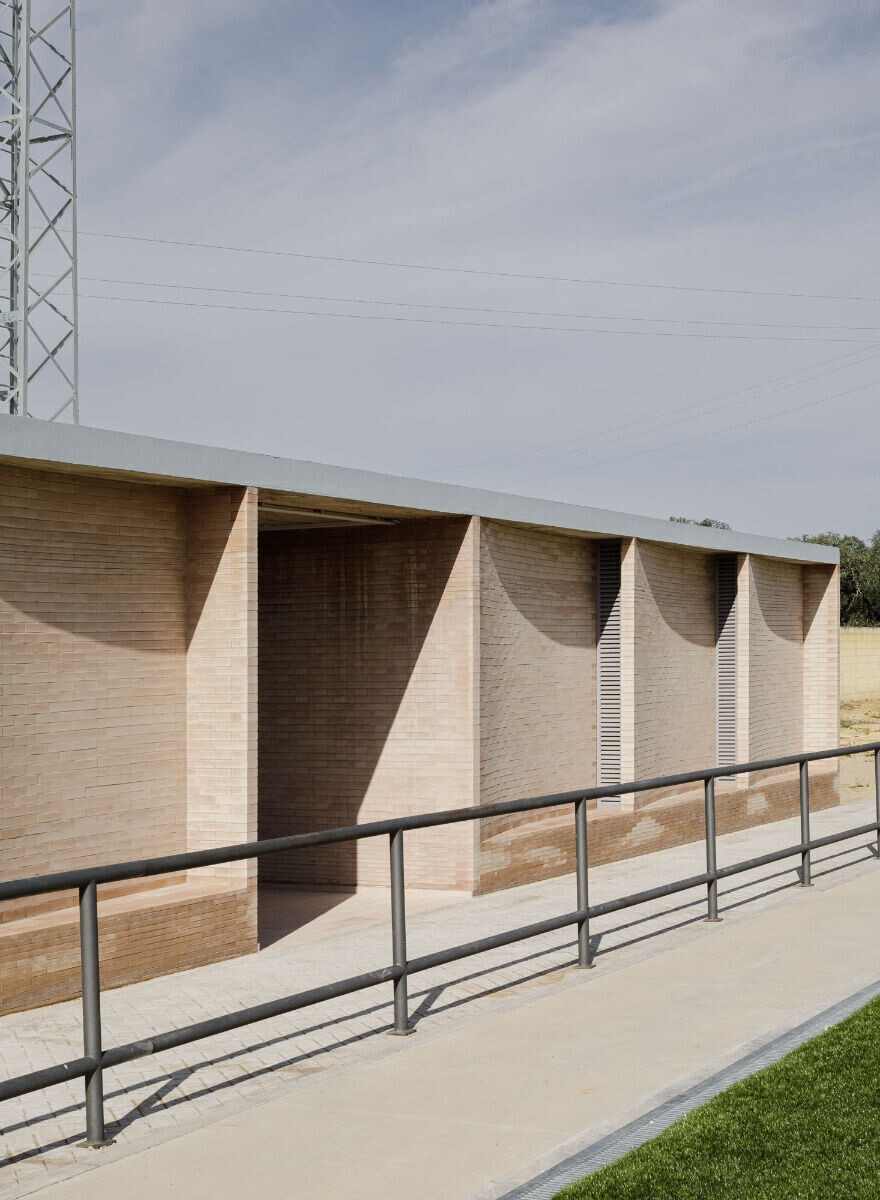
The project seeks to optimize the use of resources, so facing brick was chosen for both the load-bearing walls and the main facades, which in turn are the structure, facade and interior finish of the changing rooms. The light and ventilation of the different spaces are guaranteed through a series of lattices and upper openings at the back.
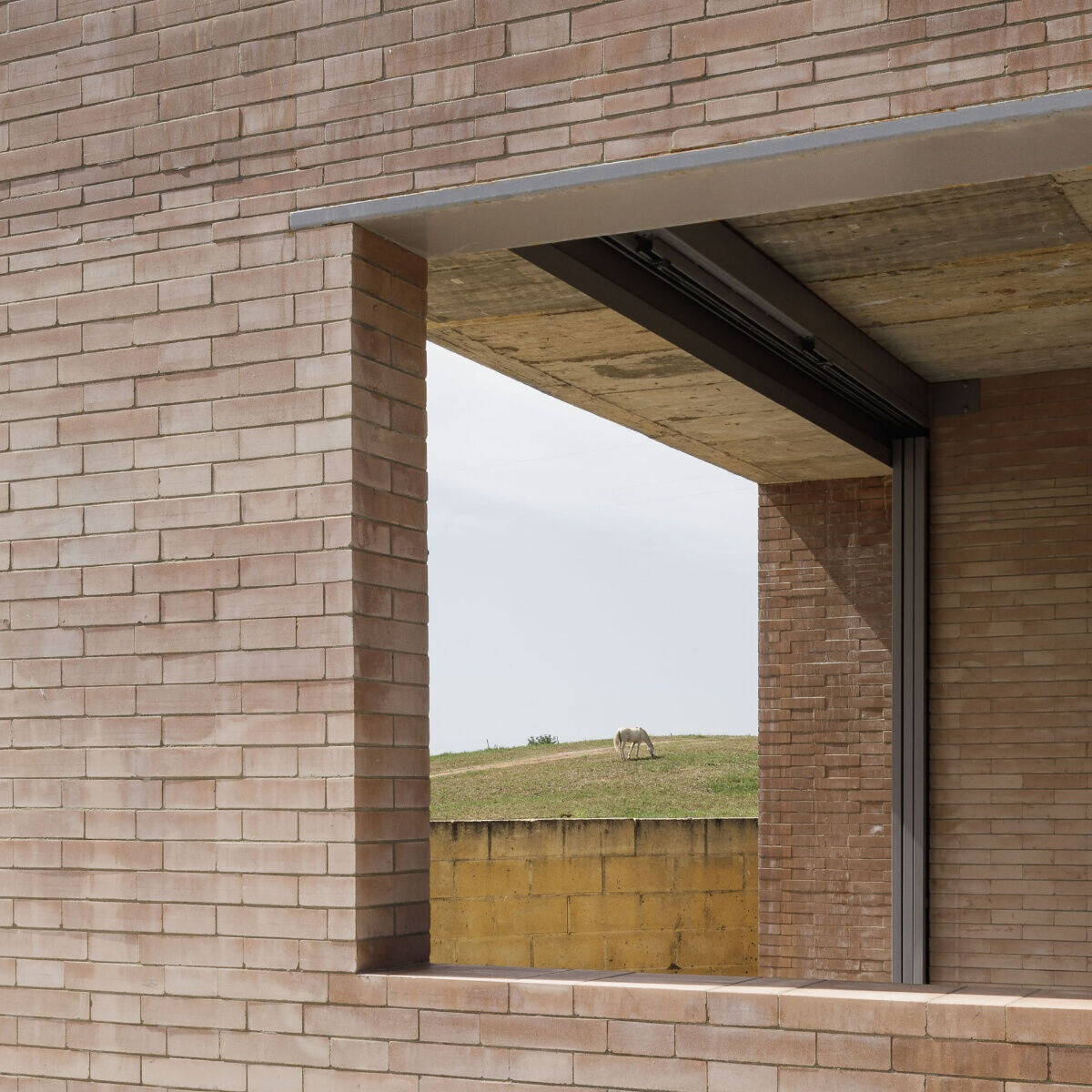
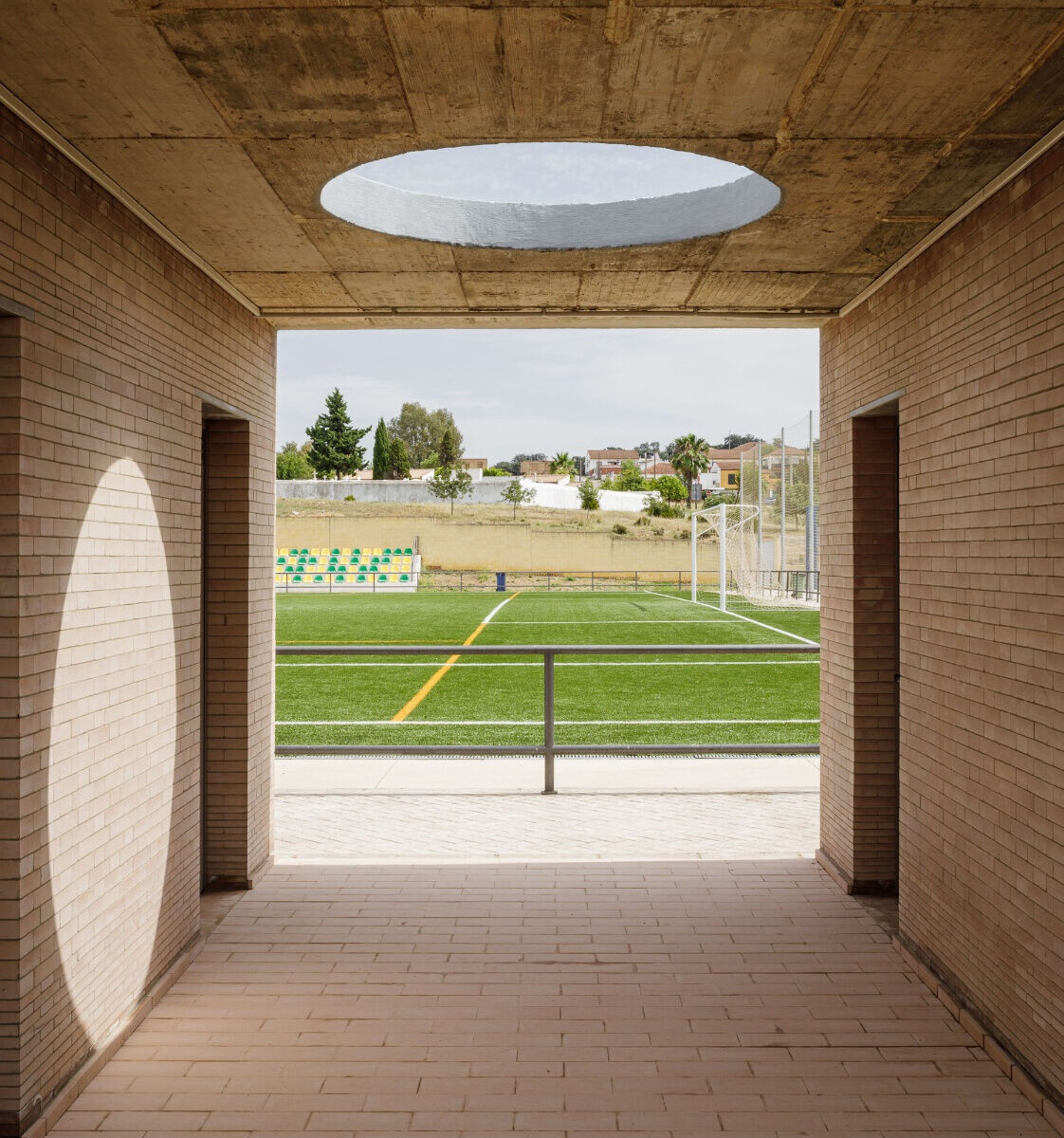
On its façade facing the soccer field, the building adopts a curve that generates a sequence of seats that protect the spectator from the southern sun and creates vertical openings that ensure greater ventilation. The building is completed at its east end with a small ambiguous area that allows the spectator to enjoy soccer and a panoramic view of the town of El Garrobo.
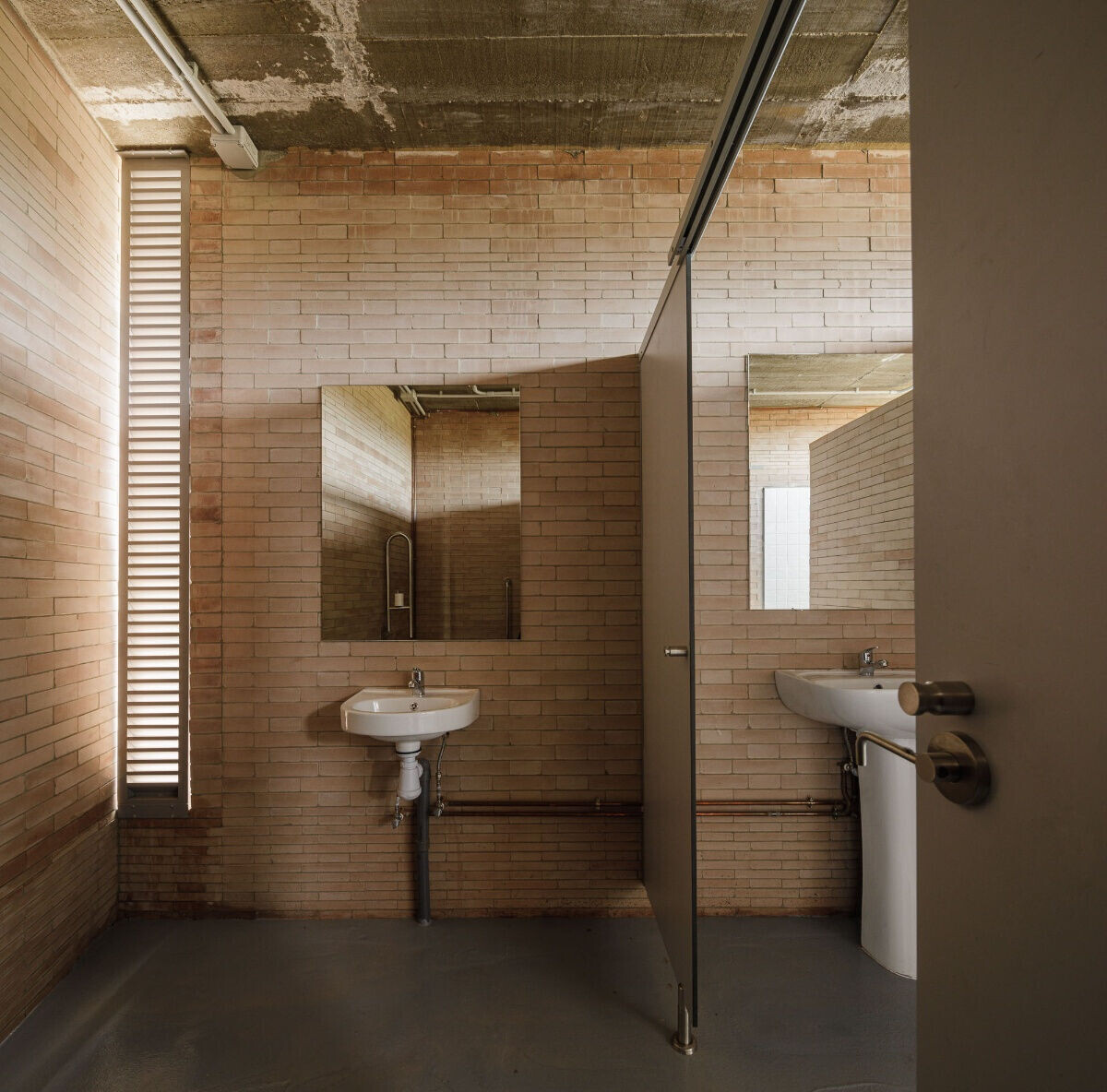
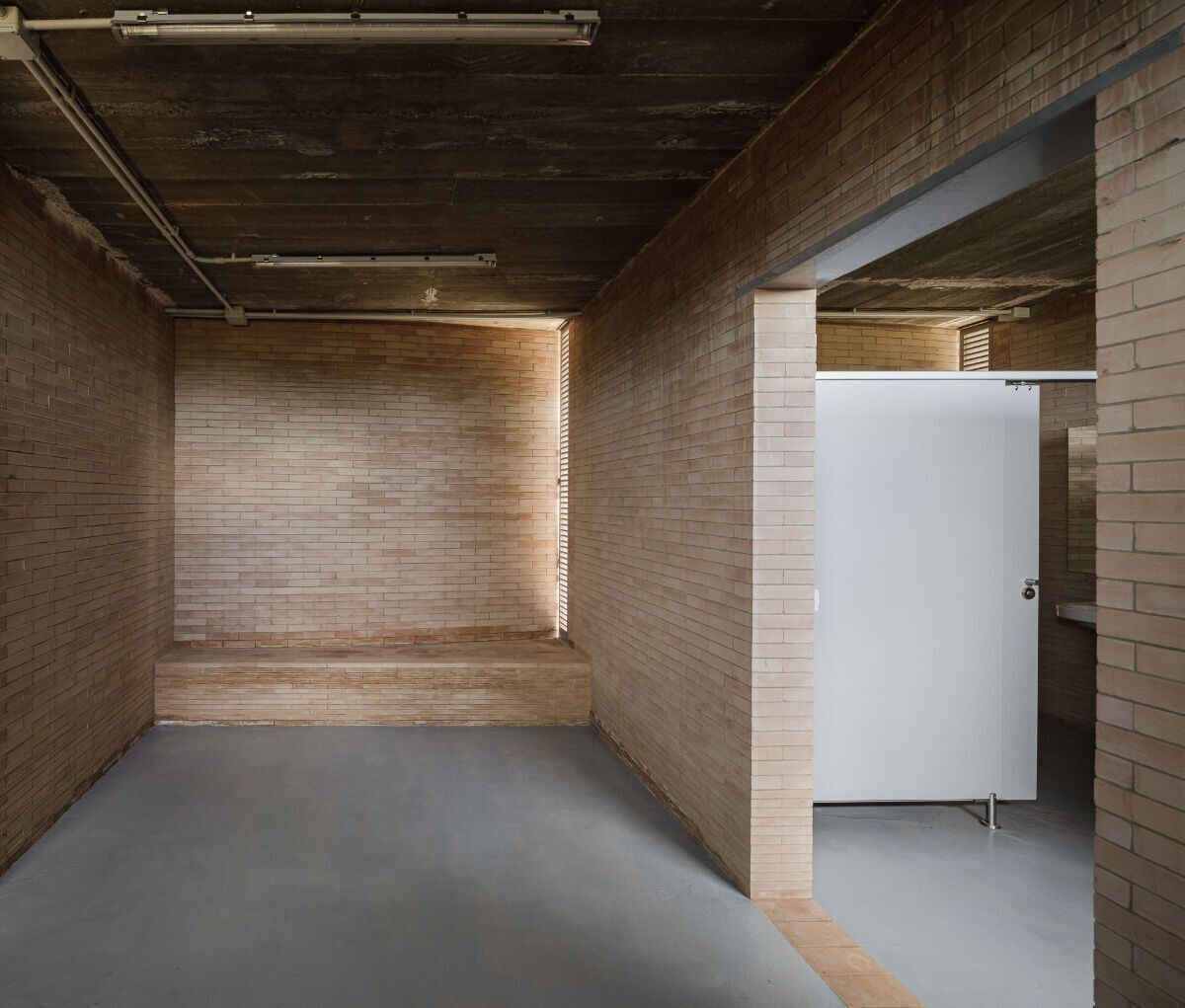
Team:
Architects: Sergio Mota and Liangliang Chen
Project management: Pérez Sigüenza, Gonzalo
Collaborators: Pérez Dávila, Fernando
Structure: Onieva Molina, Antonio
Technical Architect: Álvarez de la Gala, Ramón
Investor: El Garrobo City Hall
Building Company: Integral Services Carymar, S.L.
Photographer: Fernando Alda
