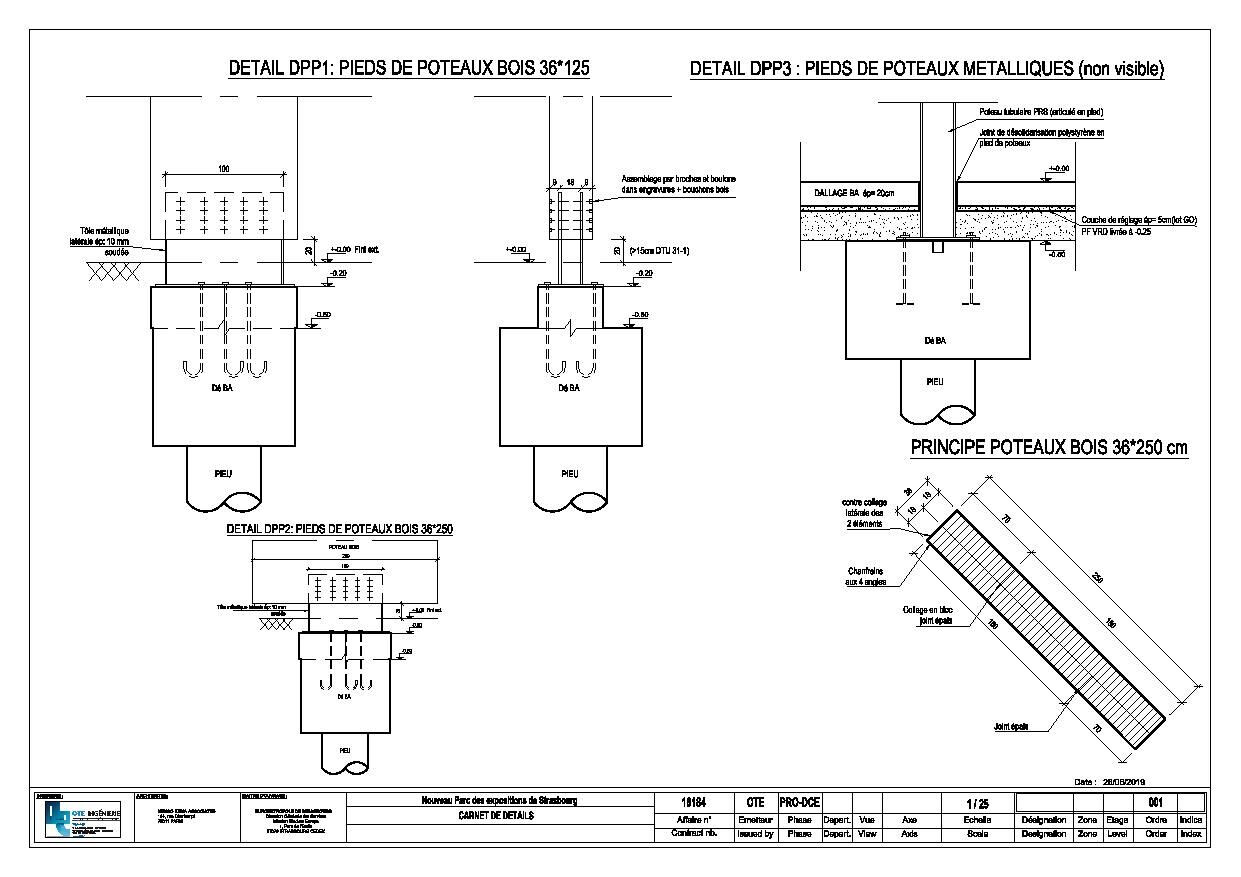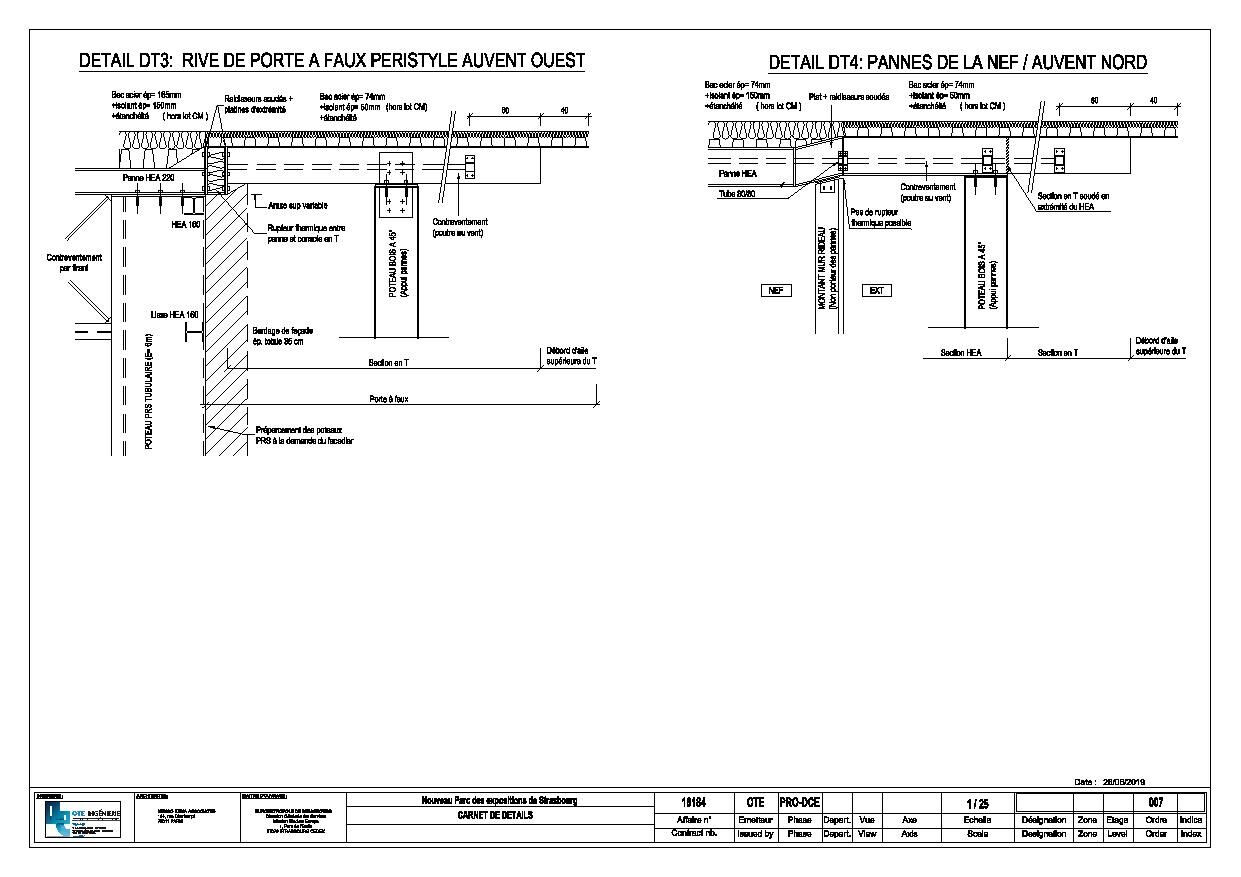Kengo Kuma & Associates won the 1st prize for the international competition to design the new Exhibition Park of Strasbourg (France) in collaboration with OTE (general engineering), Elioth (facade engineering), Egis Concept (sustainability), Lucigny Talhouet & Associés (quantity surveying), 8’18’’ (lighting design) and l’Autobus Imperial (signage).
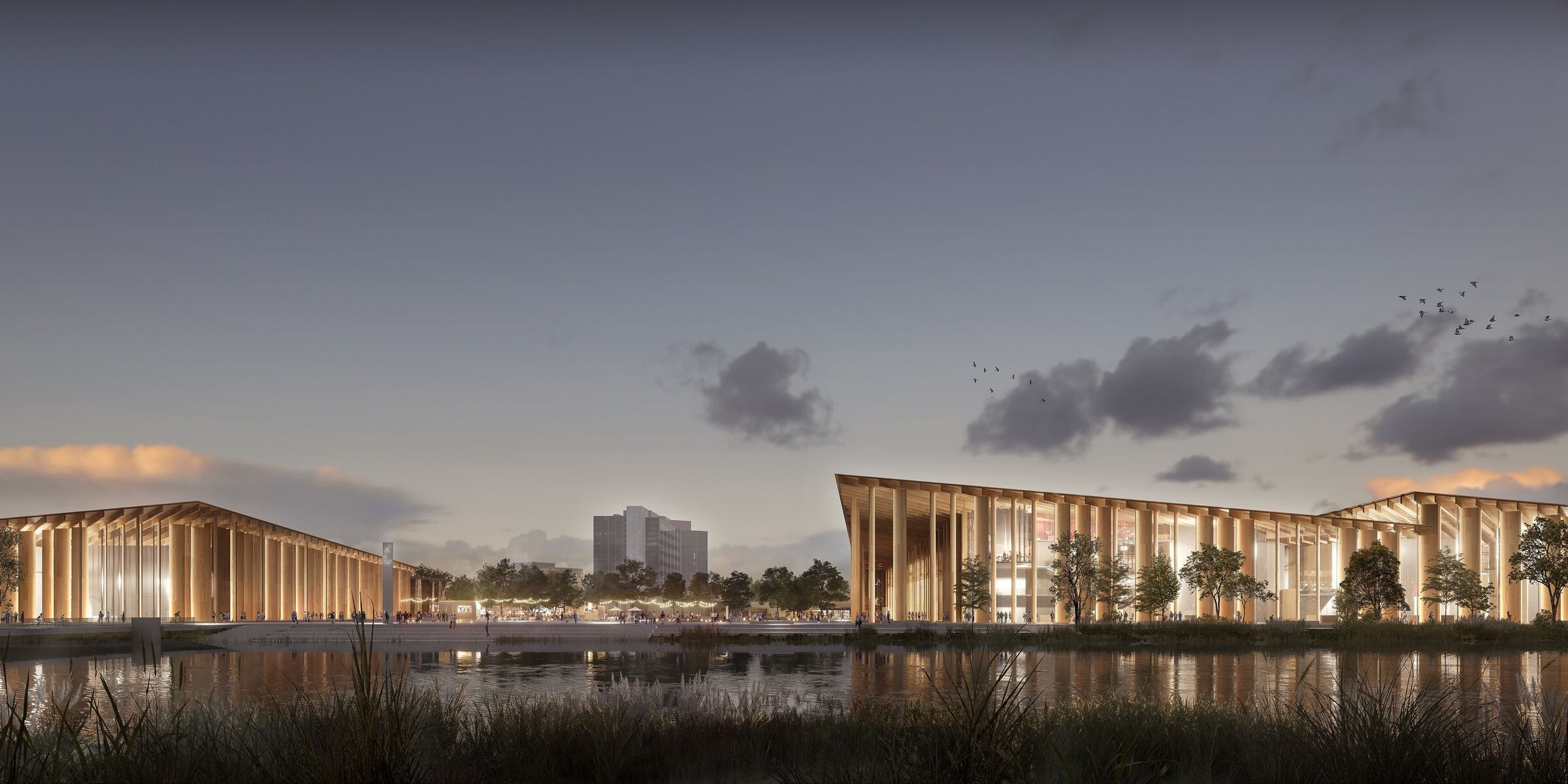
The privileged location of the Exhibition Park in the North of this European Capital gives us the opportunity to create a new representative image for the city. The project named “Lisières” = “Edge of the forest” is composed of wooden vertical elements, both filtering and structural.
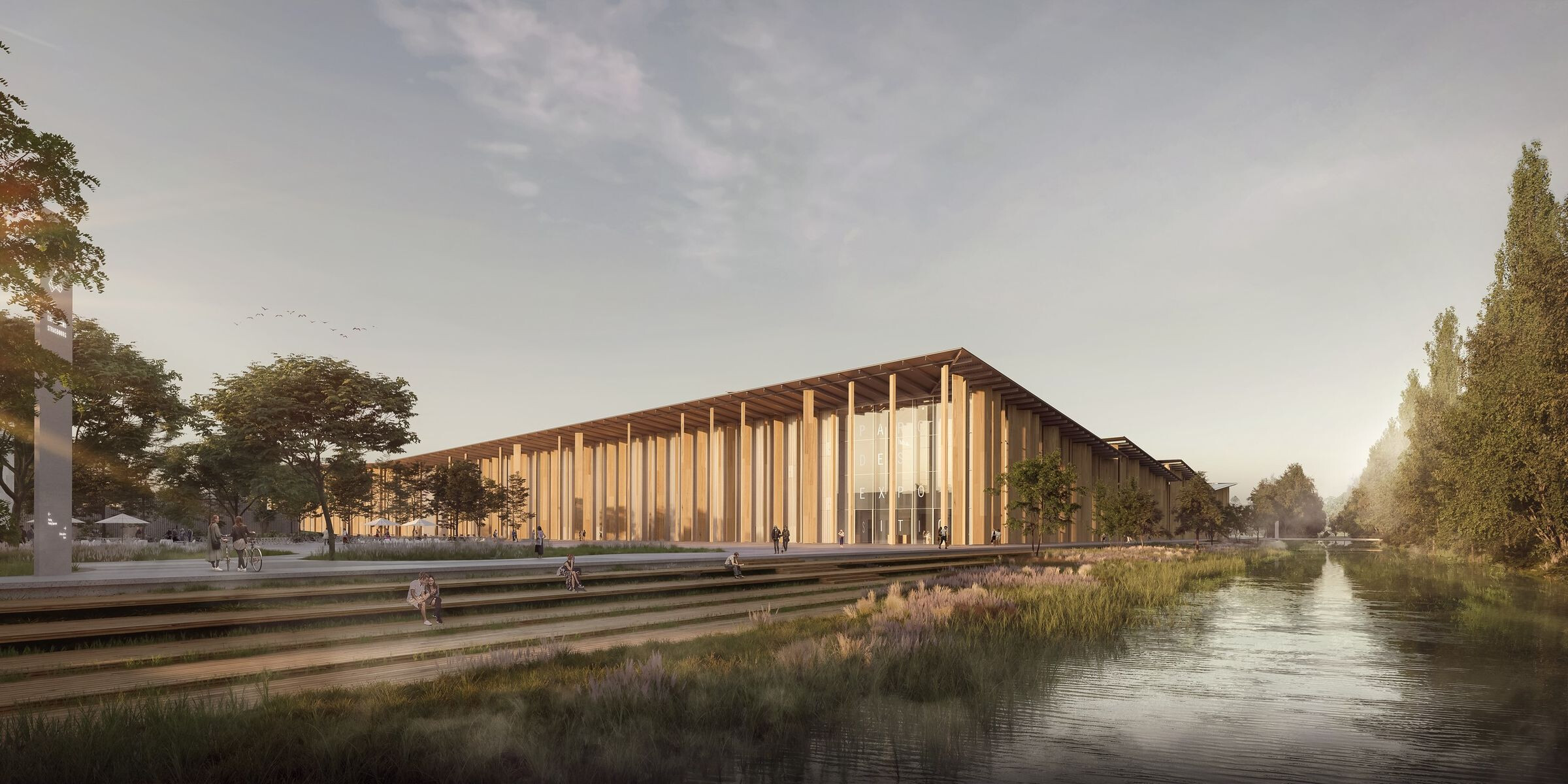
The system supports the expanded and natural ventilated roof covering the Halls and gives to the project a unique and sober identity.
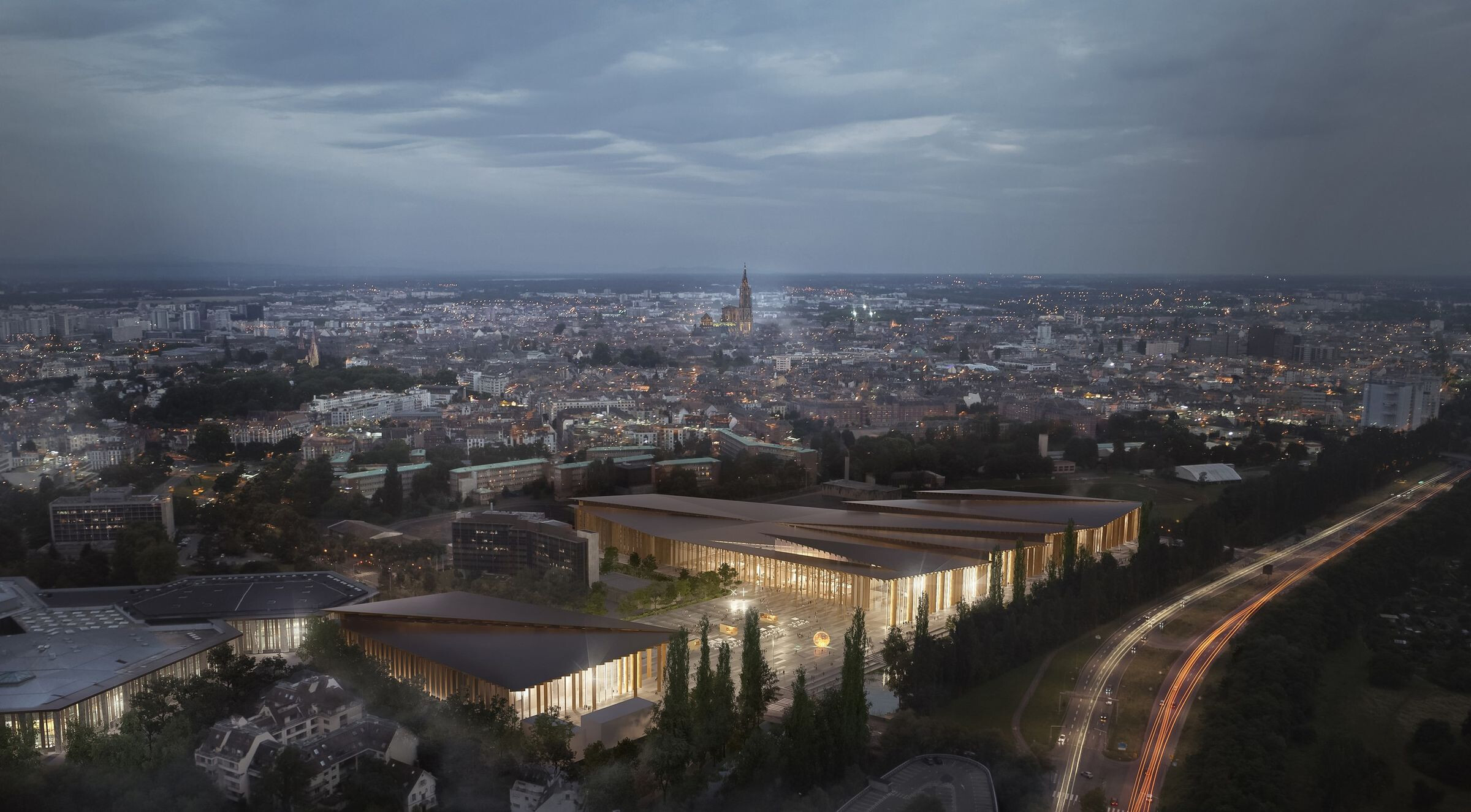
The source of the wood will be local. The vertical elements delimit the exhibition Halls and their variation of orientation creates a vibrant sequence along the river. The intention is to link the project with the river and the sky from these big exhibition spaces (rooms of 4500 sqm to 6500 sqm).
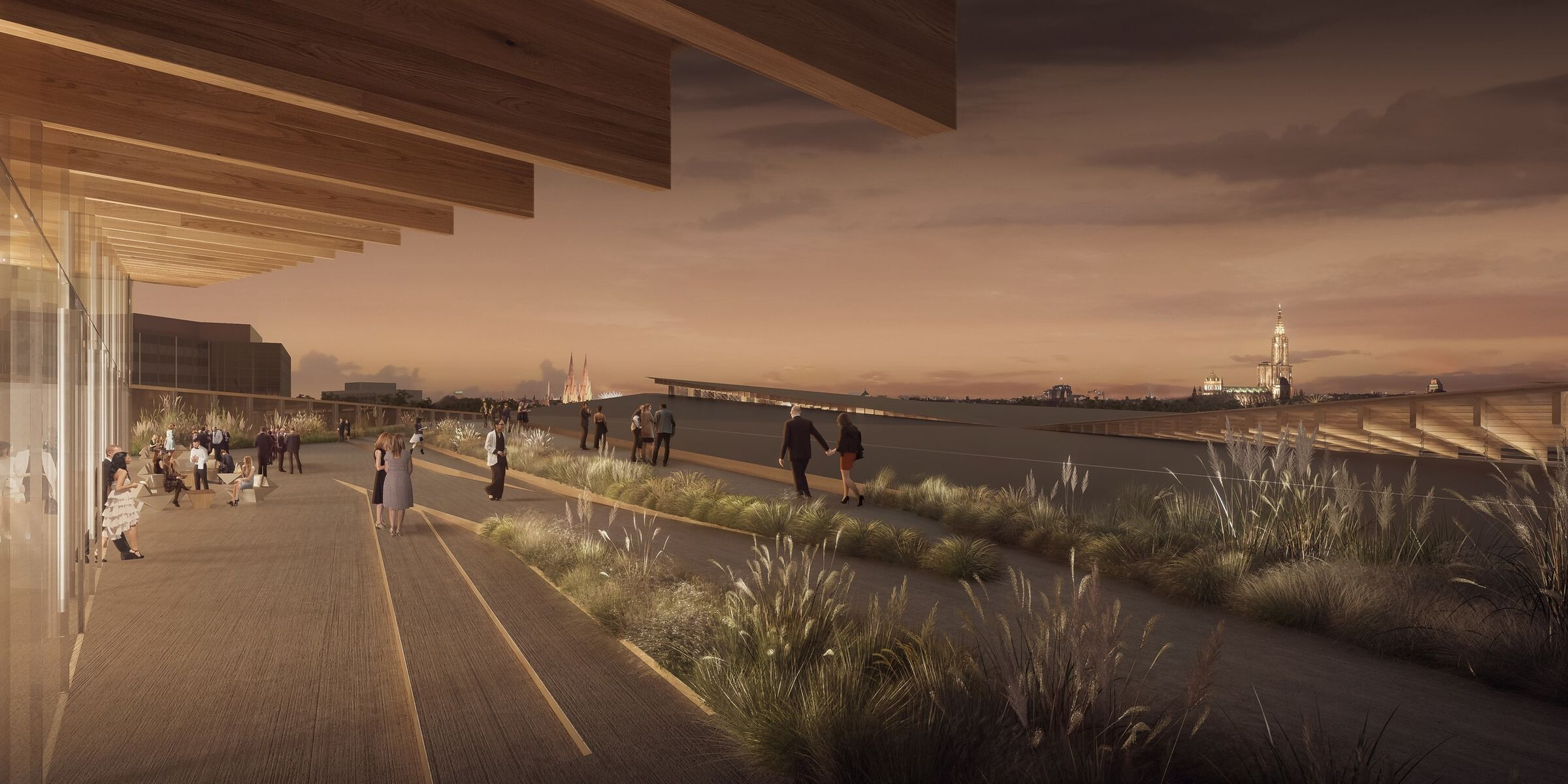
For the Halls, large spans let us opt for a hybrid solution in metal for the primary structure and in wood for the secondary structure. The project is designed to provide optimum phasing flexibility in phase completion.
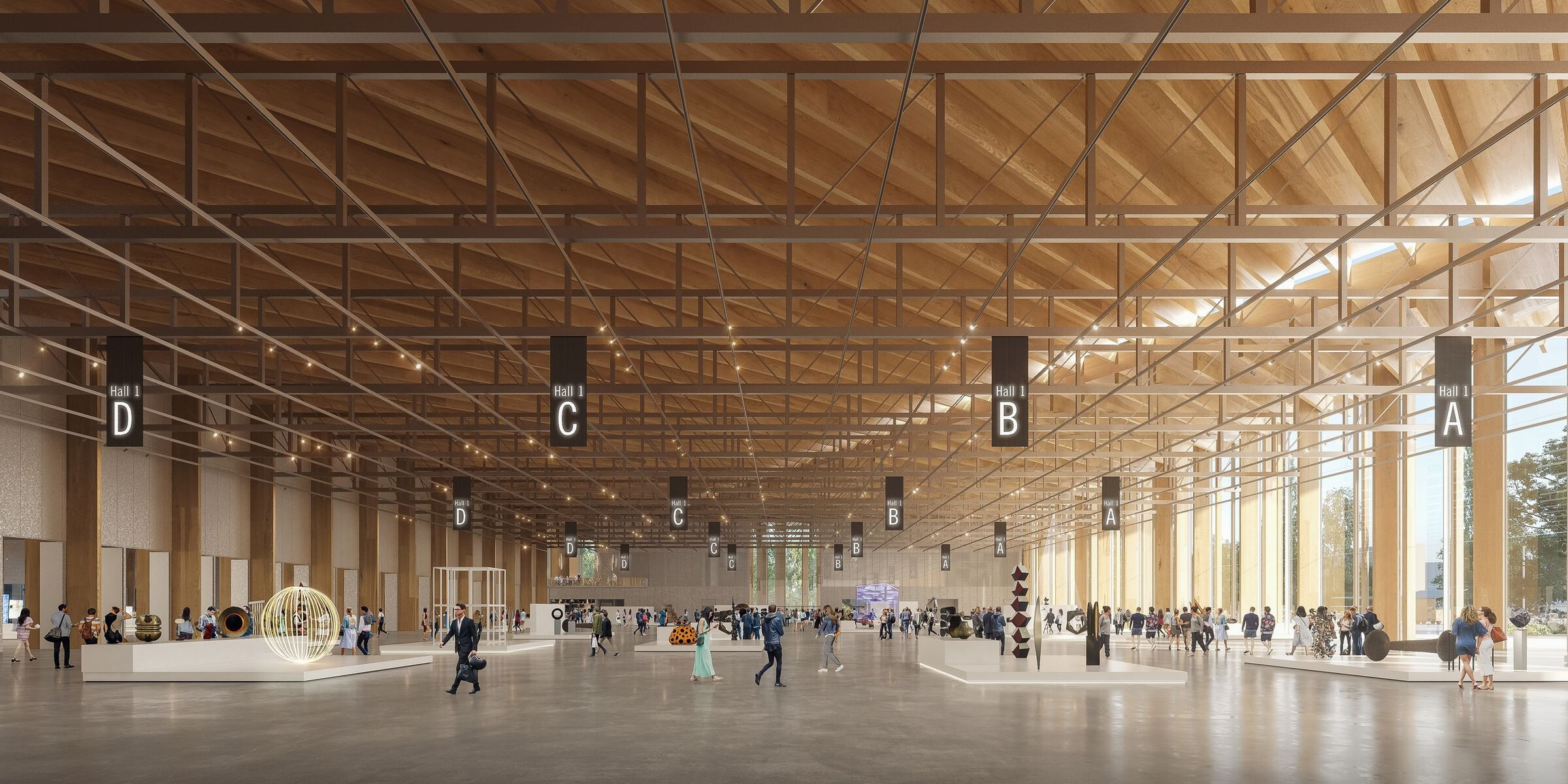
Also the shape of the roof composed of several slopes brings natural ventilation and light inside.
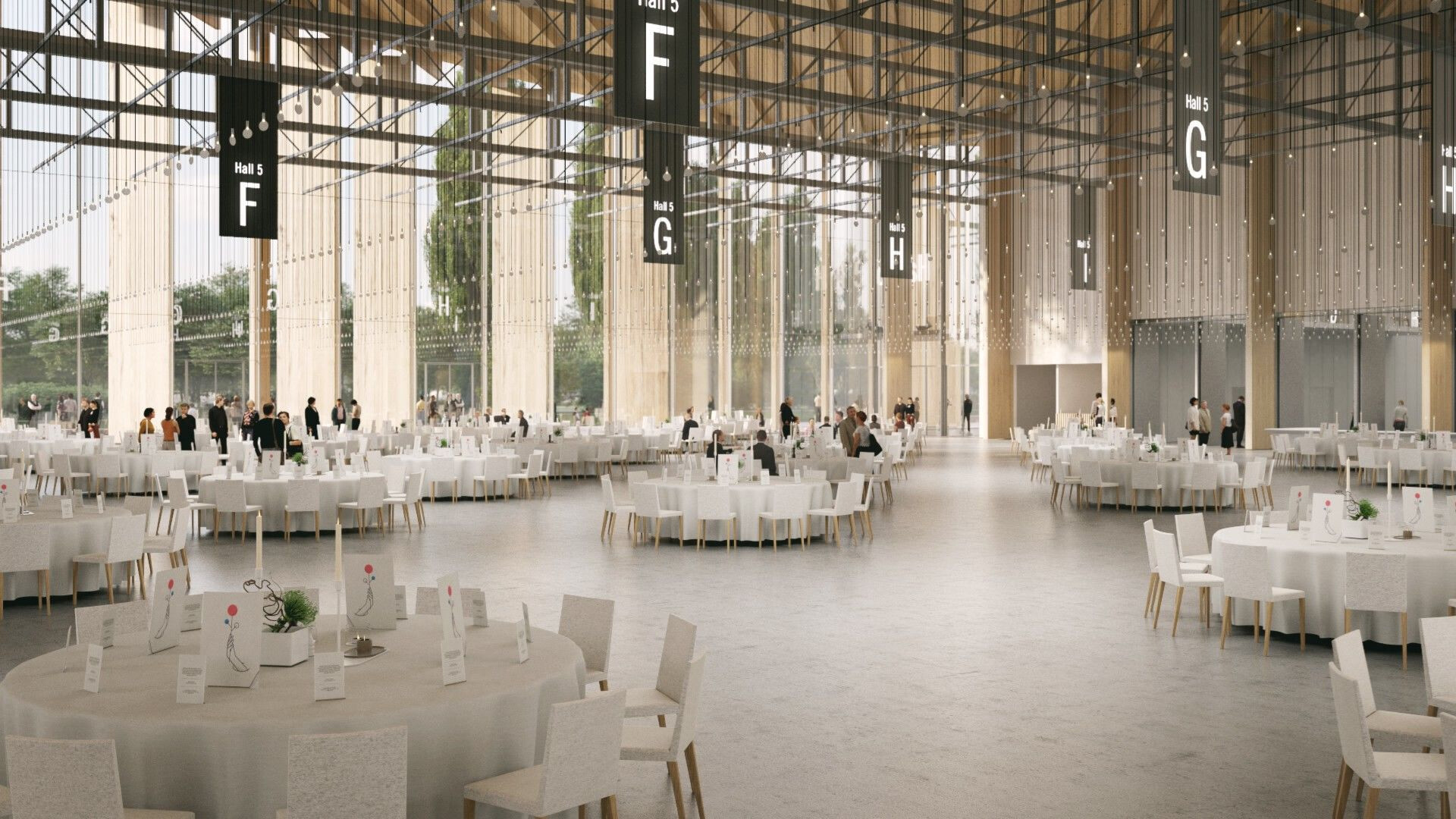
This division of the roof reflects the internal functions, and gives a human scale to the vast program. The aim of our design is to tend to a unique and sober identity that stands out from conventional references for exhibition programs.
