What was the brief?
Caring for Wellness
To welcome customers with an innovative concept right in the heart of the historic center of Castellana Grotte, in Bari, in one of the most exclusive areas of Puglia, the Itria Valley: this is the goal of the project born from the creative union of the design Studio D 'Arc di Roma and Milano and its client, Dr. Giuseppe Miccolis.
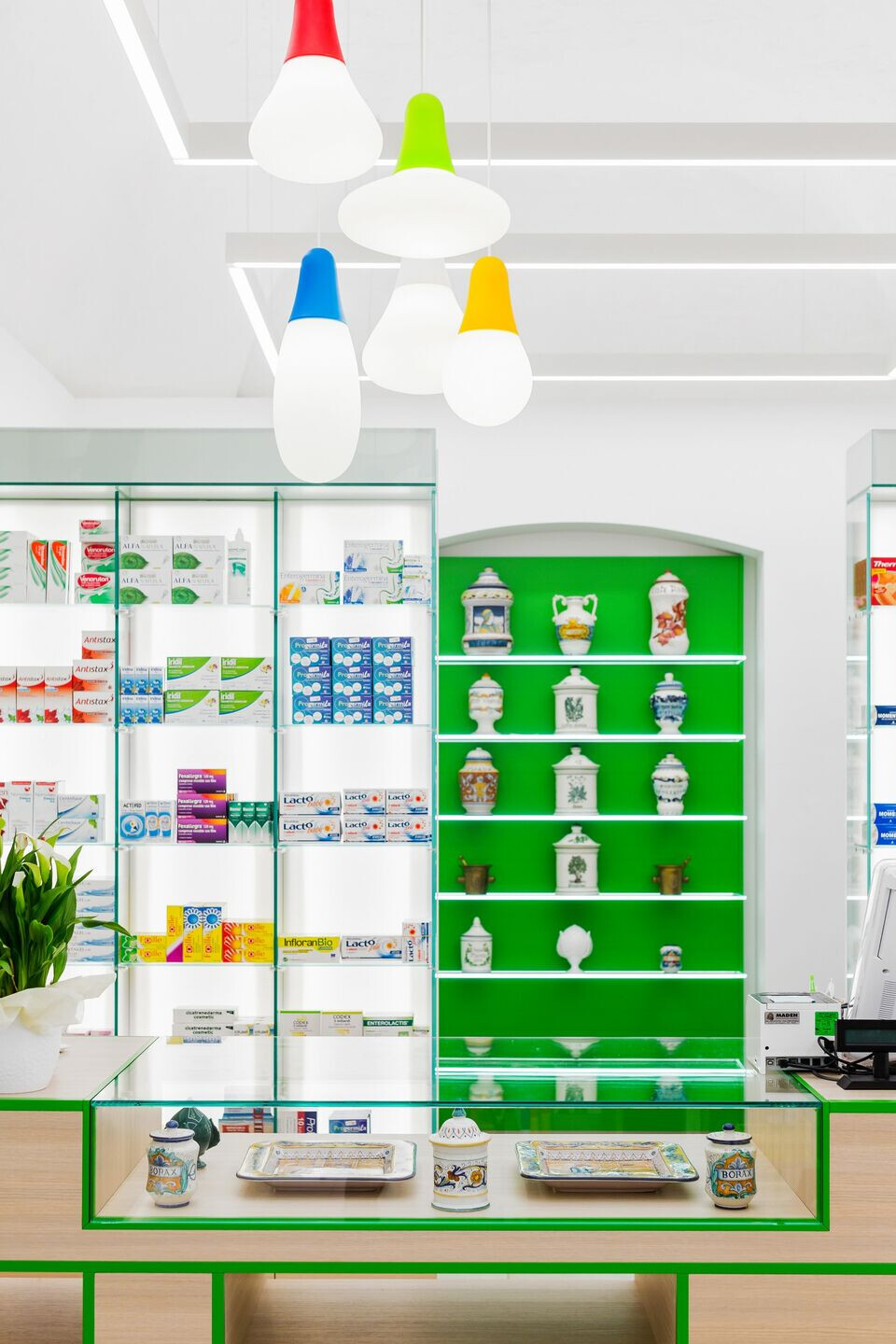
The main idea was renovating the already known Farmacia Miccolis, making it also a temple of well-being. Architecture and Design must have a positive influence not only on costumers, but, specially, on those who work in it.
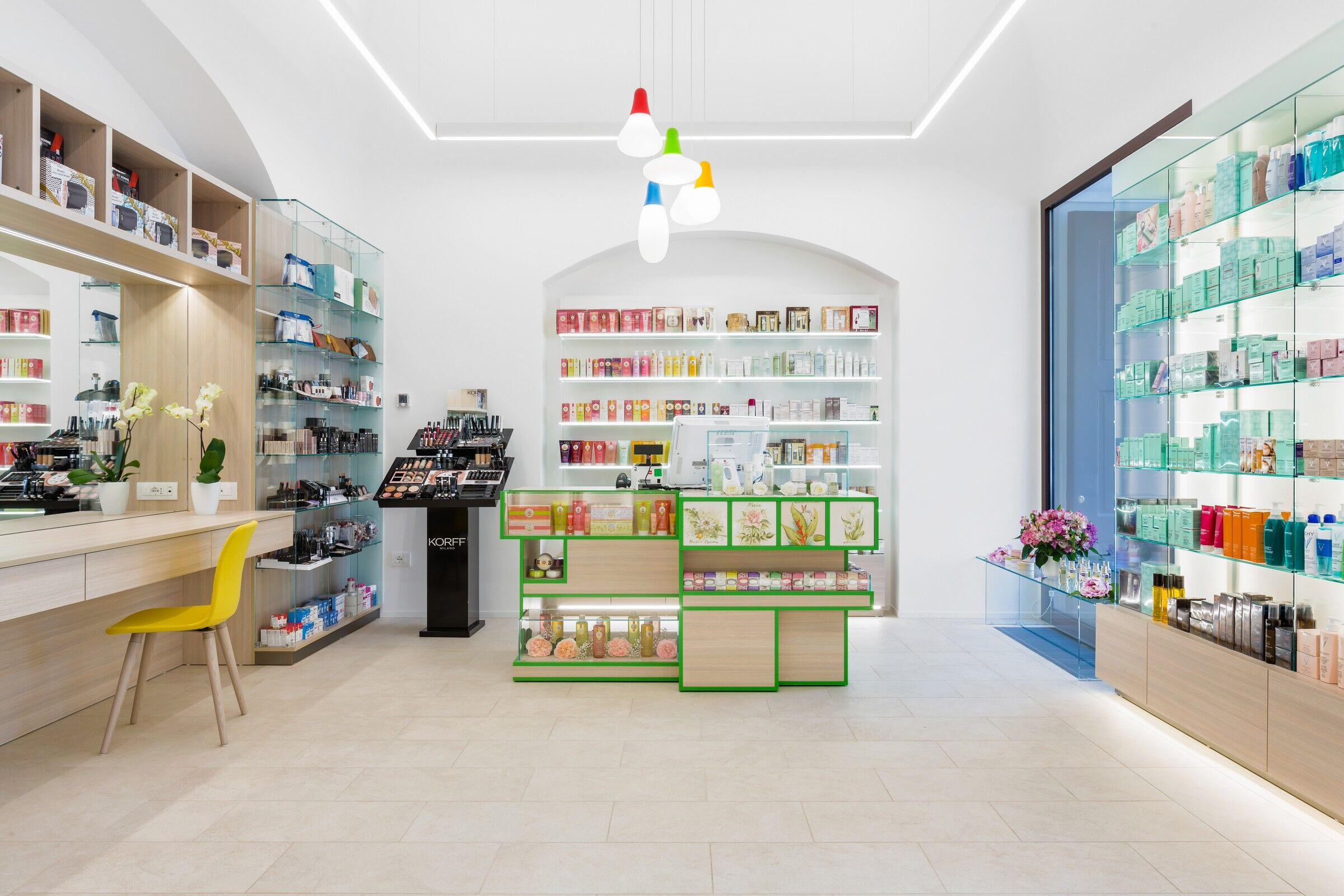
In order to accomplish the client’ satisfaction and the studio’s will of doing its best, first thing was knowing the location and its history. And what an experience it was being in a land of historical olive trees caressed by the southern Italian sun surrounded by late sixteenth century dreamlike dry-stone huts with conical roofs known as trulli. Nature and tradition have coexisted in the area in symbiotic relationship since the heyday of Greek civilization.
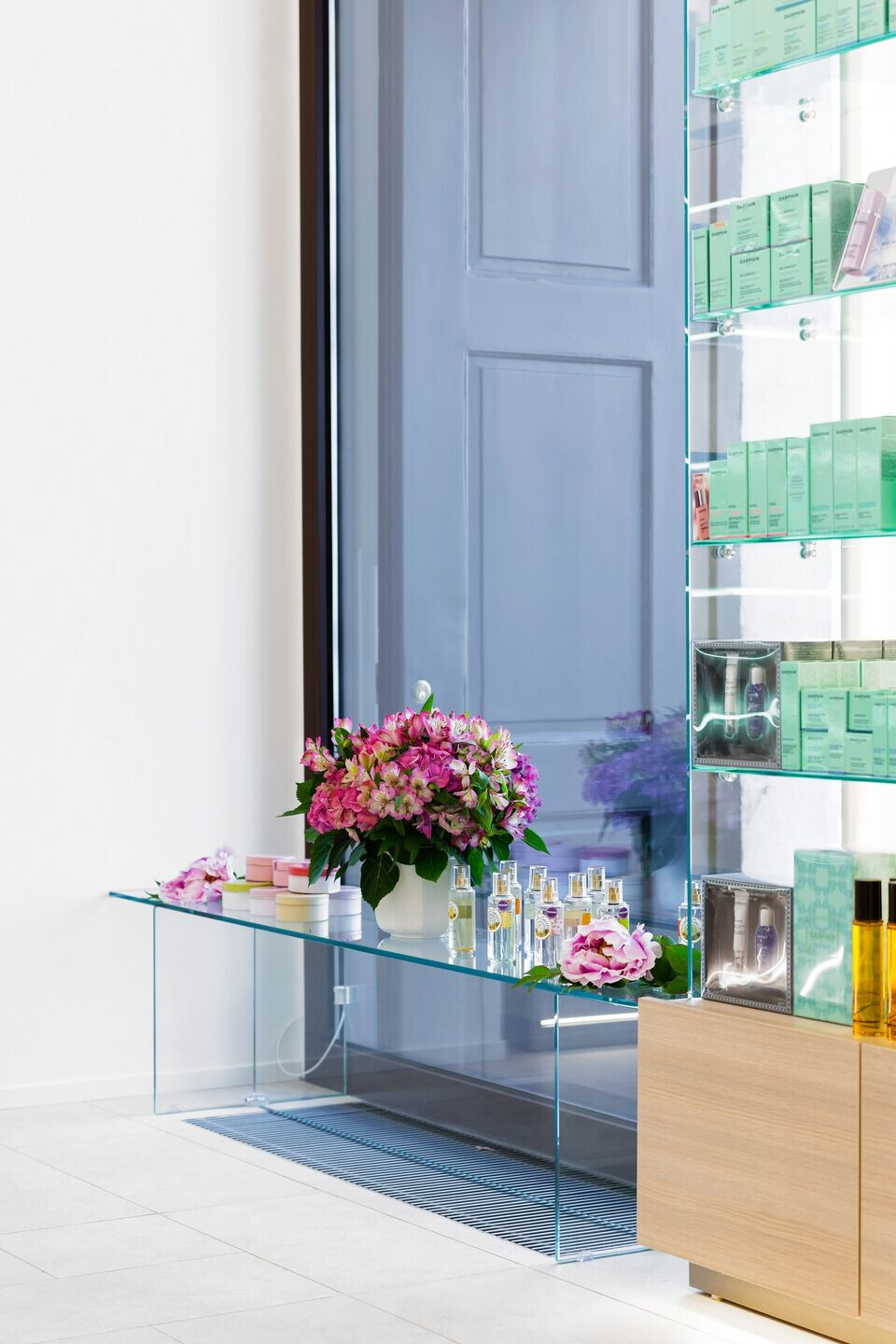
What were the key challenges?
Actually, the Greeks have a word for it. The word Apotheke recurs as leitmotif of the project, with its meaning expanded and updated, once the spaces have been transformed, gaining long-range perspectives valued by custom-made furnishings and elegant use of light and colors.
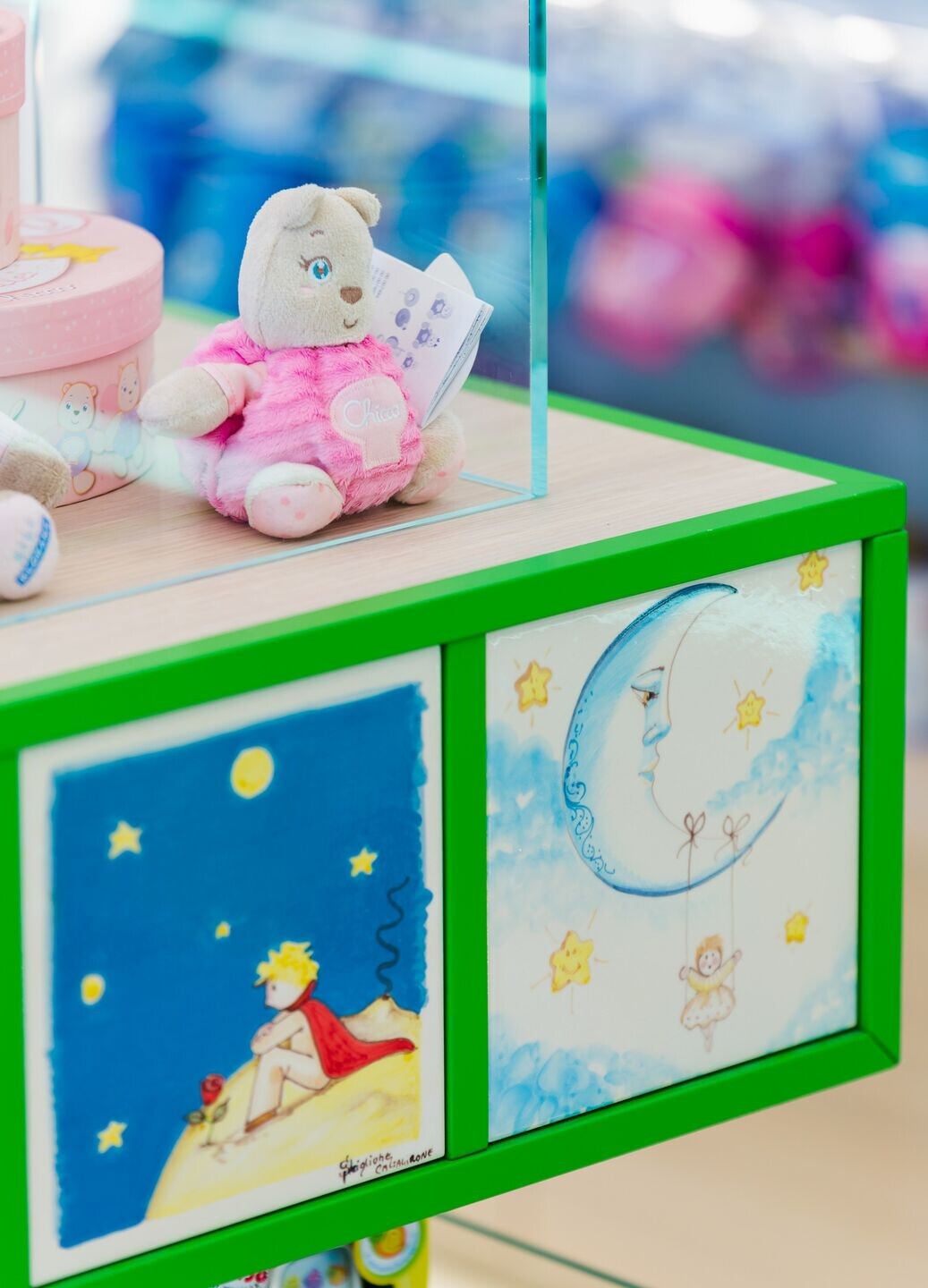
These elements work together in a way that going to and being at the pharmacy becomes a unique experience. Its space is gradually revealed when entering it, by its disposition in one of CastelannaGrotte most exquisite buildings, the 1869 Palazzo Sgobba, which has been acknowledged by the Superintendency of the city of Bari for its historical and artistic value.
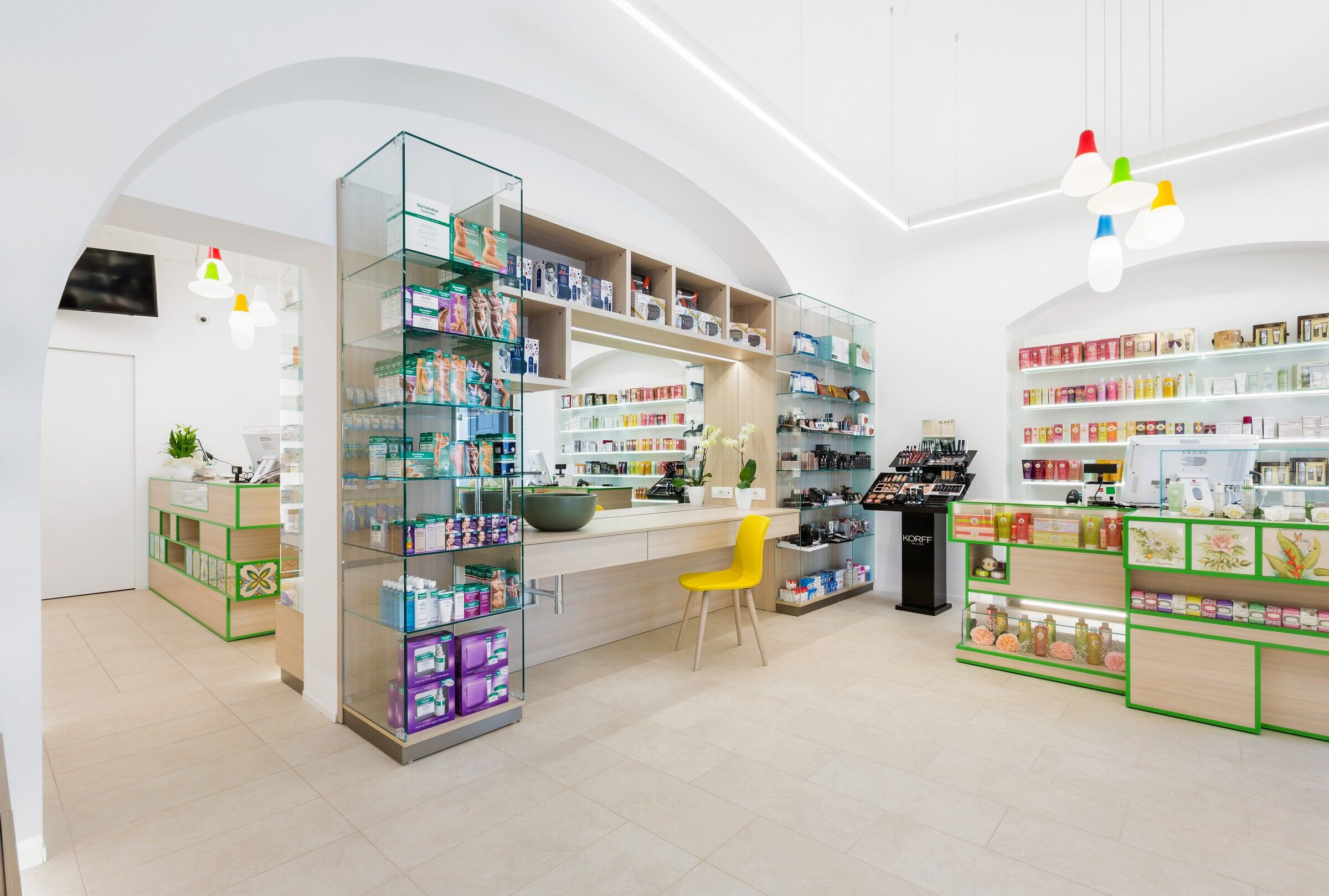
There has been a special care to respect and exalt the thick walls that embrace the original doors, now used as shop windows. It shows the Apulian vaults in white lime, which generates a balanced fusion between past and present, historical and current.
The building structure itself determines the functions of the rooms: the central balcony and shelves display medicines and generic products. It then leads to the Beauty Area, dedicated to women’s care and finally to the Baby Area, where the best products for mothers and their little ones are available.
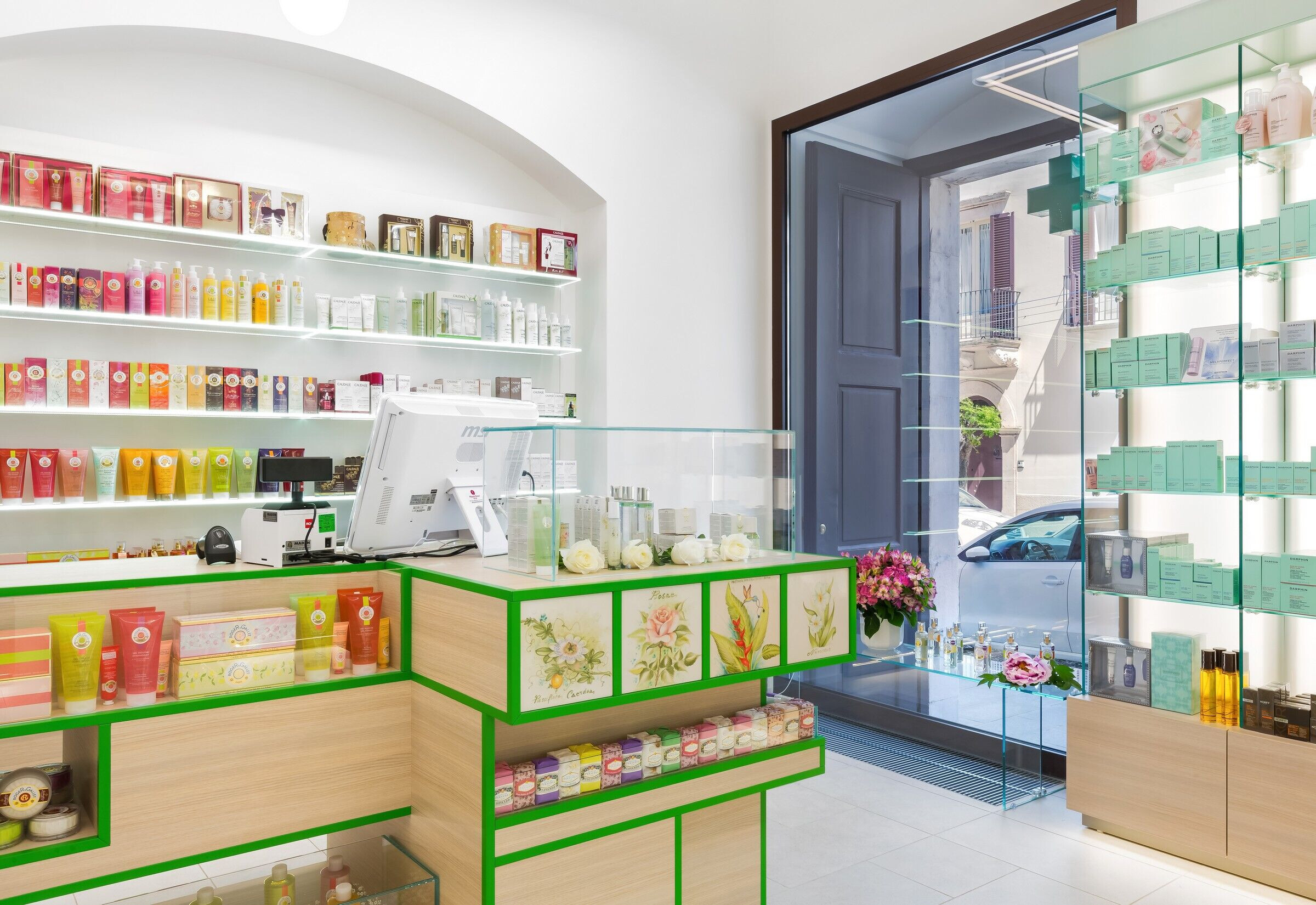
What materials did you choose and why?
Natural stone, typical from Puglia, south of Italy; handmde ceramics, wood and glass.
The details of the furnishings praise the different ambiences, associated with a choice of lighting and materials made in order to bring back the feeling of the old pharmacies. In the same way they used illustrations of the offered products to let customers know what they could find in each of its sections, Studio D’arc architects did the same using hand-painted squared modular ceramics. These were done by Caltagironese artist Gaetano Sbriglione, who skillfully brought to life the architects’ ideas. The result is exclusive pieces that call the costumer’s attention in an enjoyable way. Not only the ceramics, but each piece of furnishings becomes unique in terms of design, realization, and artistic concern in its completion.
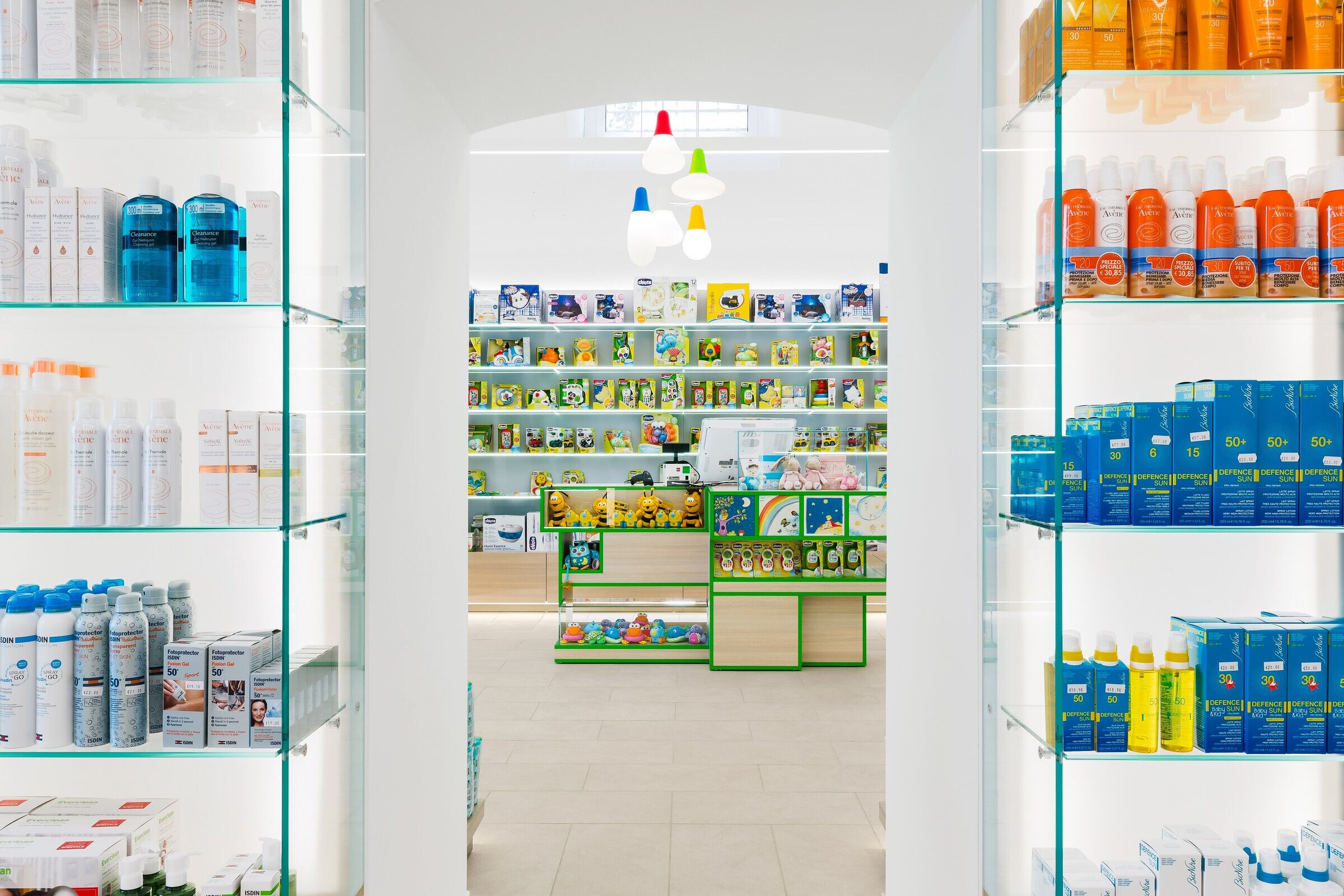
The project manages to accomplish the finest craftmanship and the latest technology. Hidden in a room closed to the public, beats the robotic heart of the pharmacy, the retro futuristic drug storage and distribution system, a Hal 9000 dedicated to Health and Wellness.
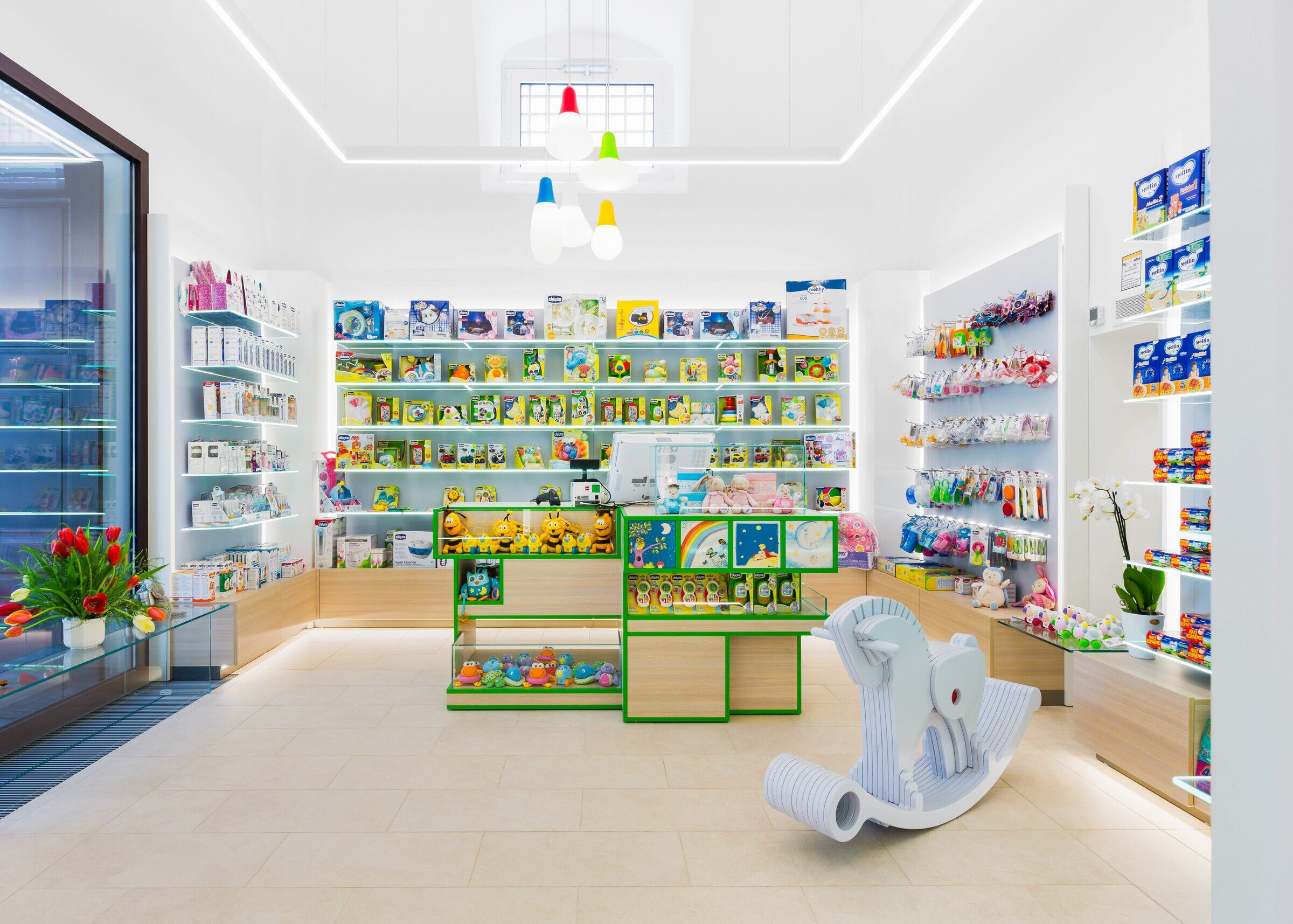
The objective of all the design interventions is to stimulate curiosity and attract customers to ask for professional advice, avoiding the harmful "do-it-yourself" typical of most of today's pharmacies – places that were not architecturally planned but conceived for a fast and aseptic consumption. That psychological aspect which has always been fundamental in the design of anthropic spaces and are often forgotten by the designers themselves, here was given the maximum importance.
The same way medicines are kept in the shelves designed by architects of Studio D'Arc, Health is kept in the human psyche. For that reason, it will be cared and satisfied when going to Farmacia Miccolis.
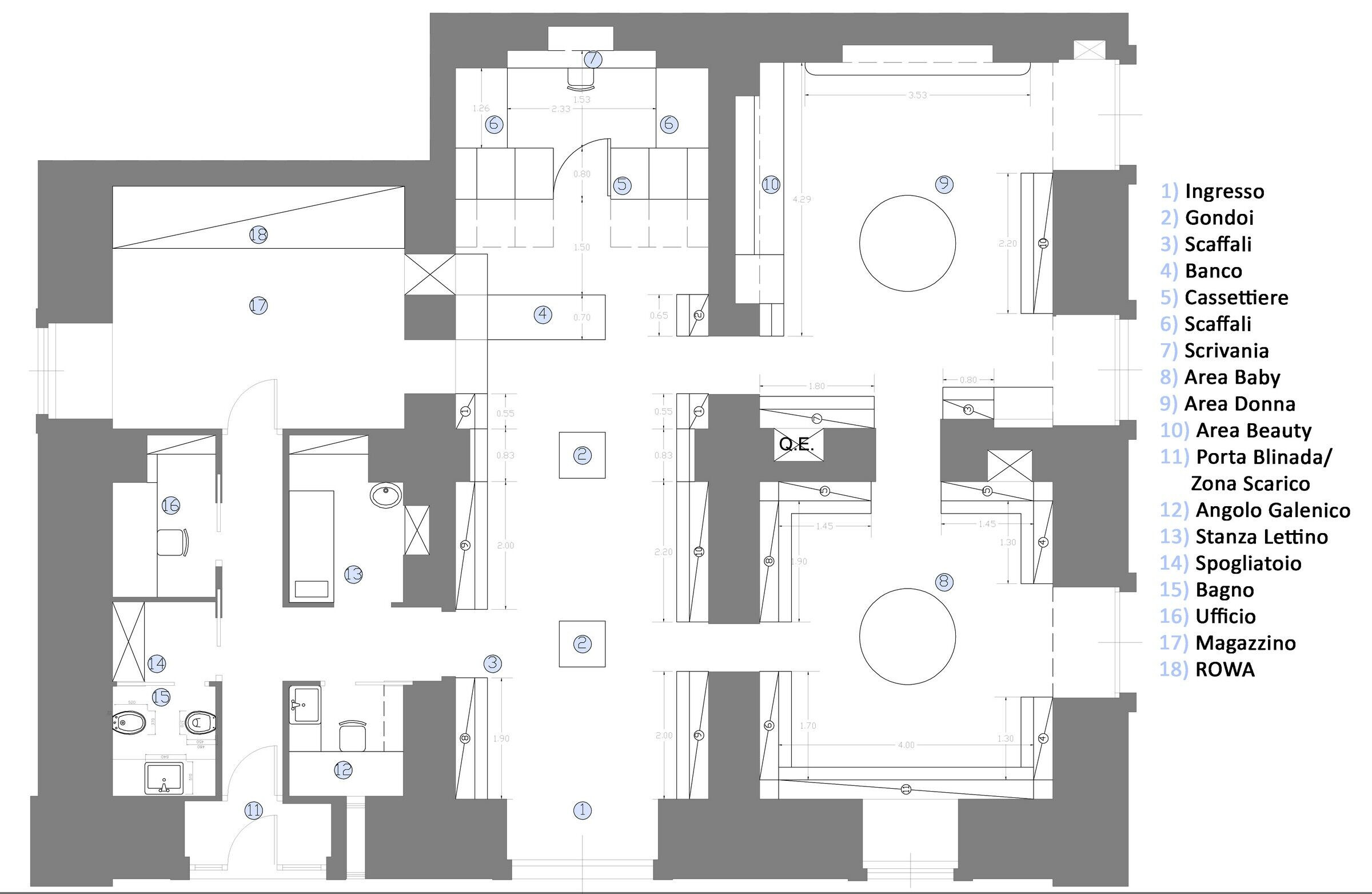
Material Used:
1. Flooring: Pietra Trani
2. Interior lighting: Martinelliluce - Ciulifruli
3. Interior furniture: Customconte Arredamento With Handmade Ceramics By Gaetano Patrizio Sbriglione




























