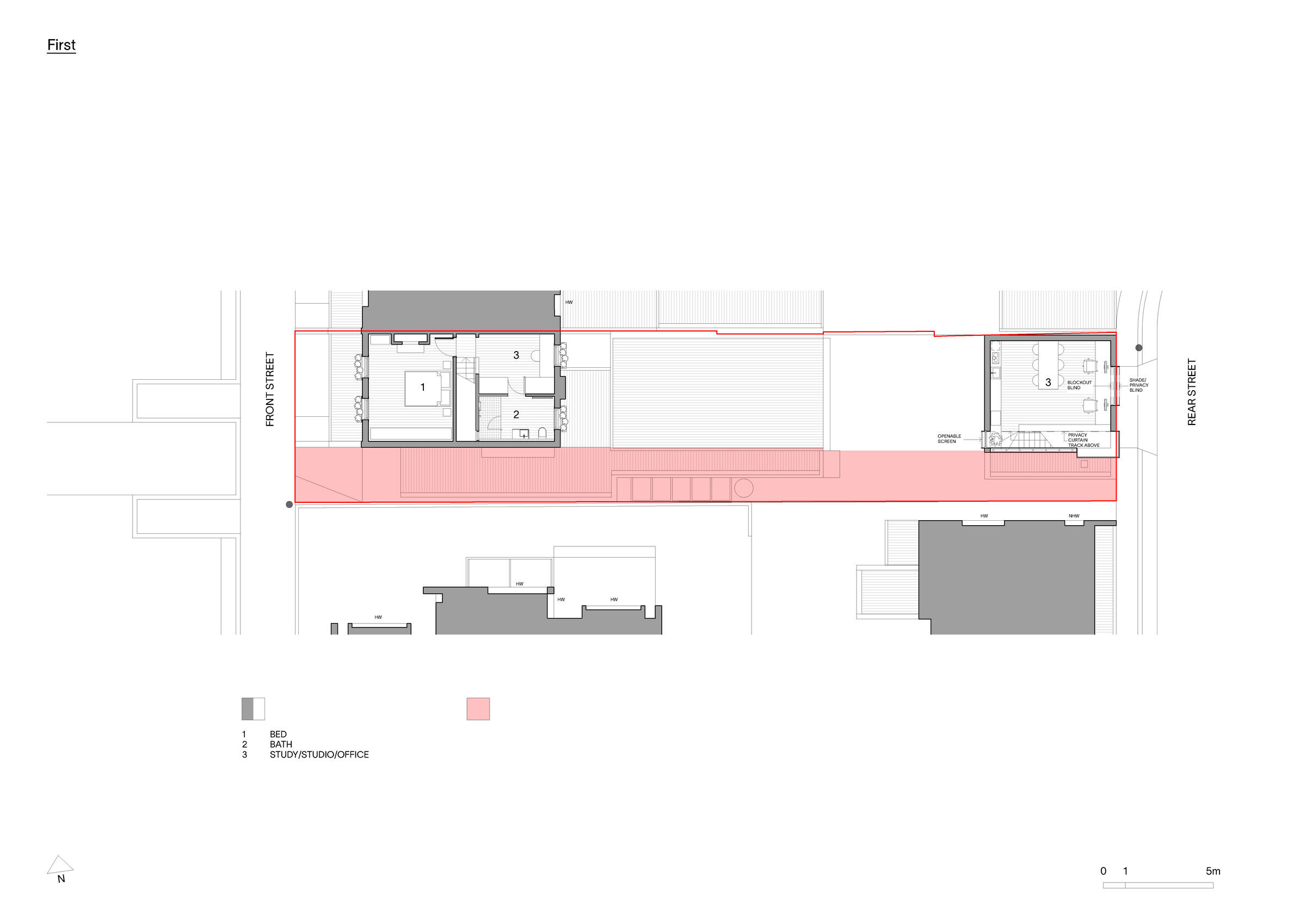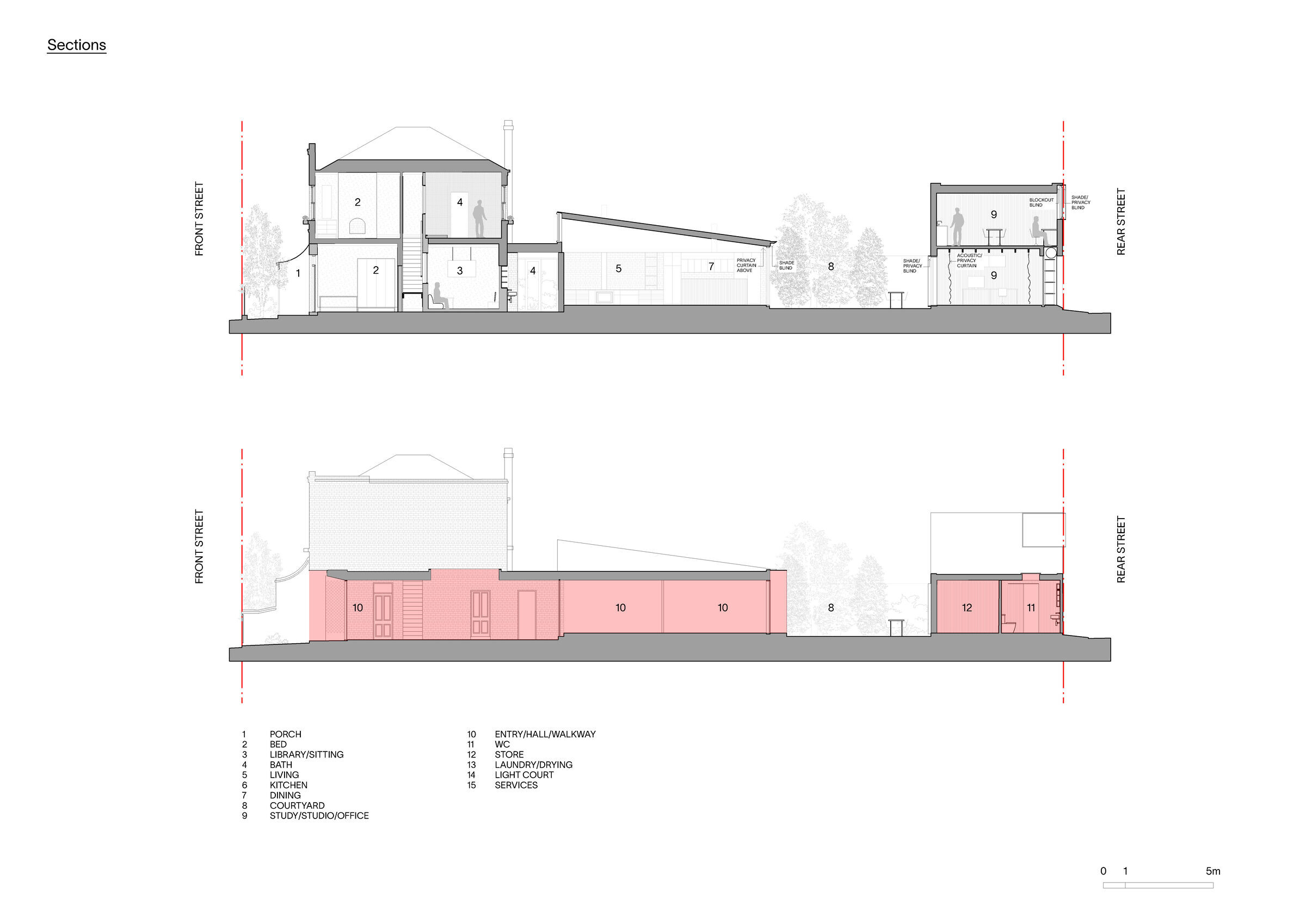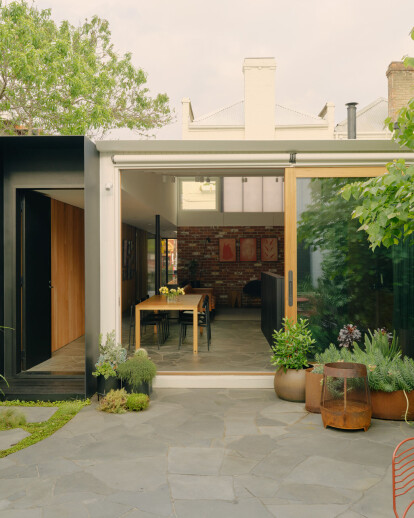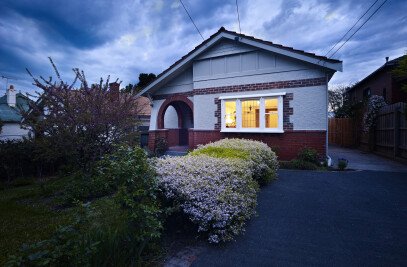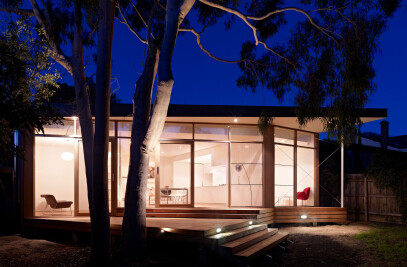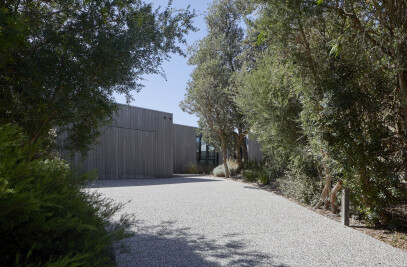Alterations + additions on a property with a derelict semi attached double storey Victorian terrace. The brief was to house a growing family, also providing for several future living/working scenarios for them.
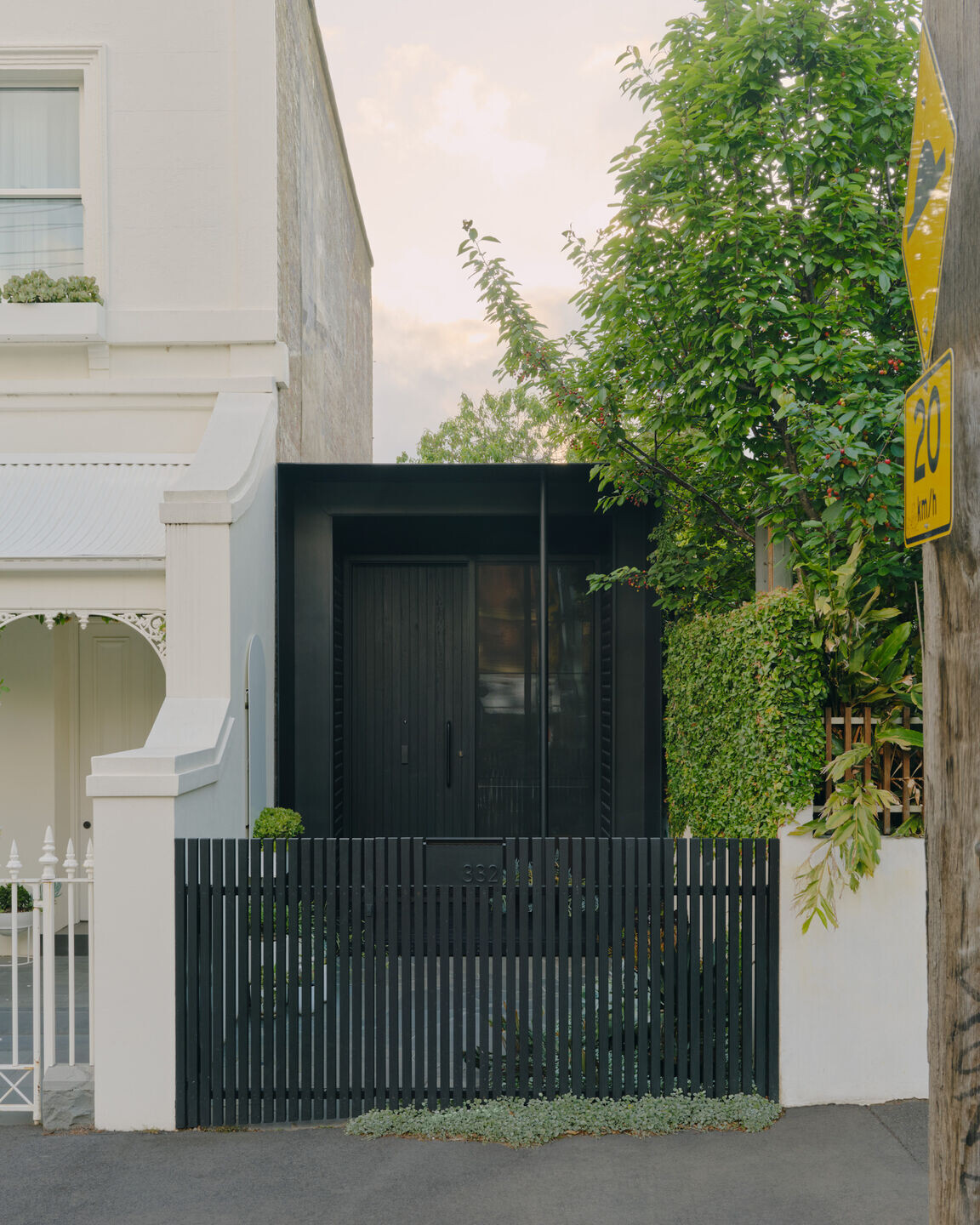
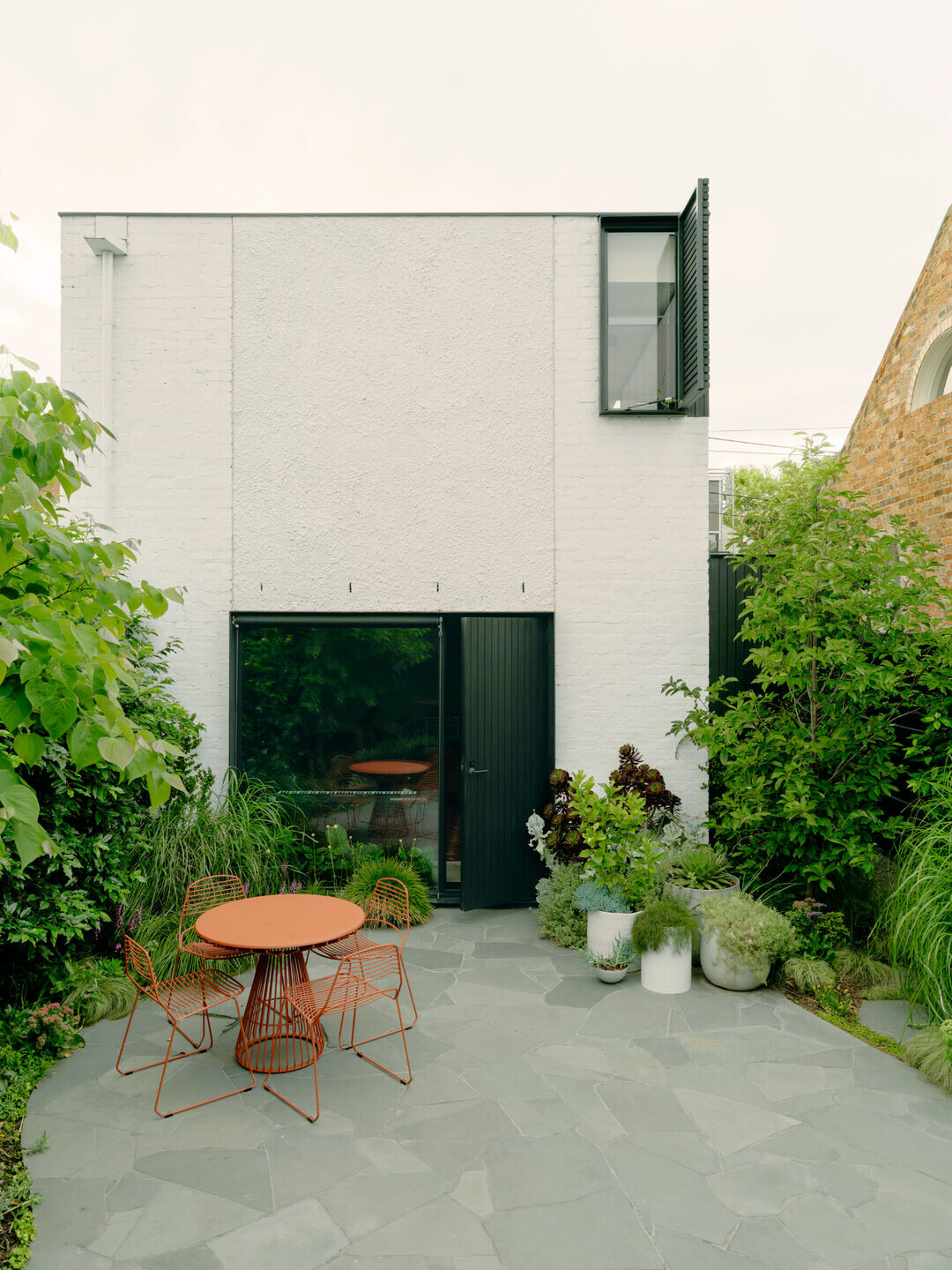
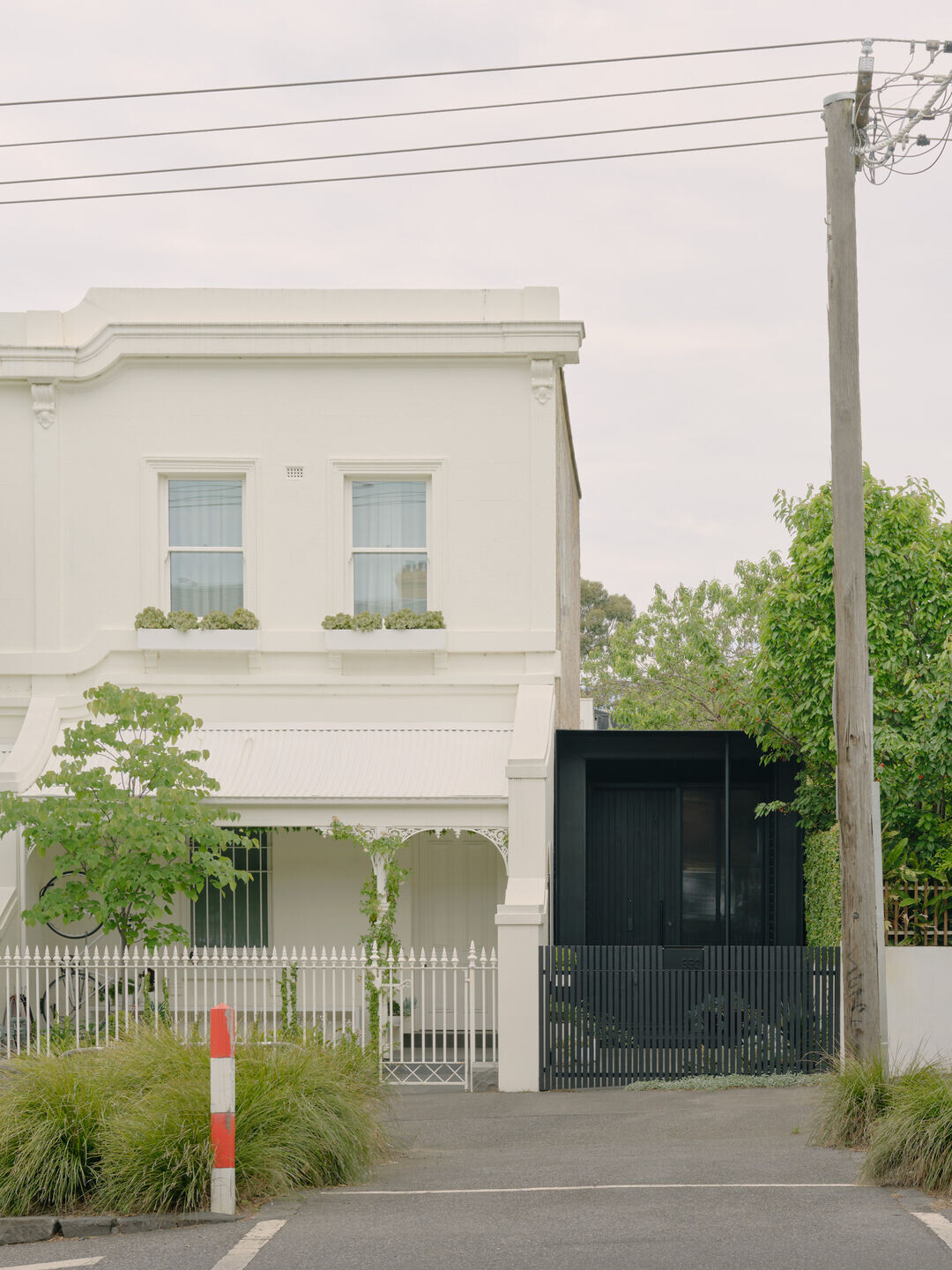
This proposal uses a former laneway as a design driver to organise the spaces and heighten the experience within and around the original mid-late 19th century house. As one of the myriad of privately created ad-hoc laneways throughout Fitzroy, this 2.5 metre wide strip of land runs from the front to the rear along the long southern boundary of this property.
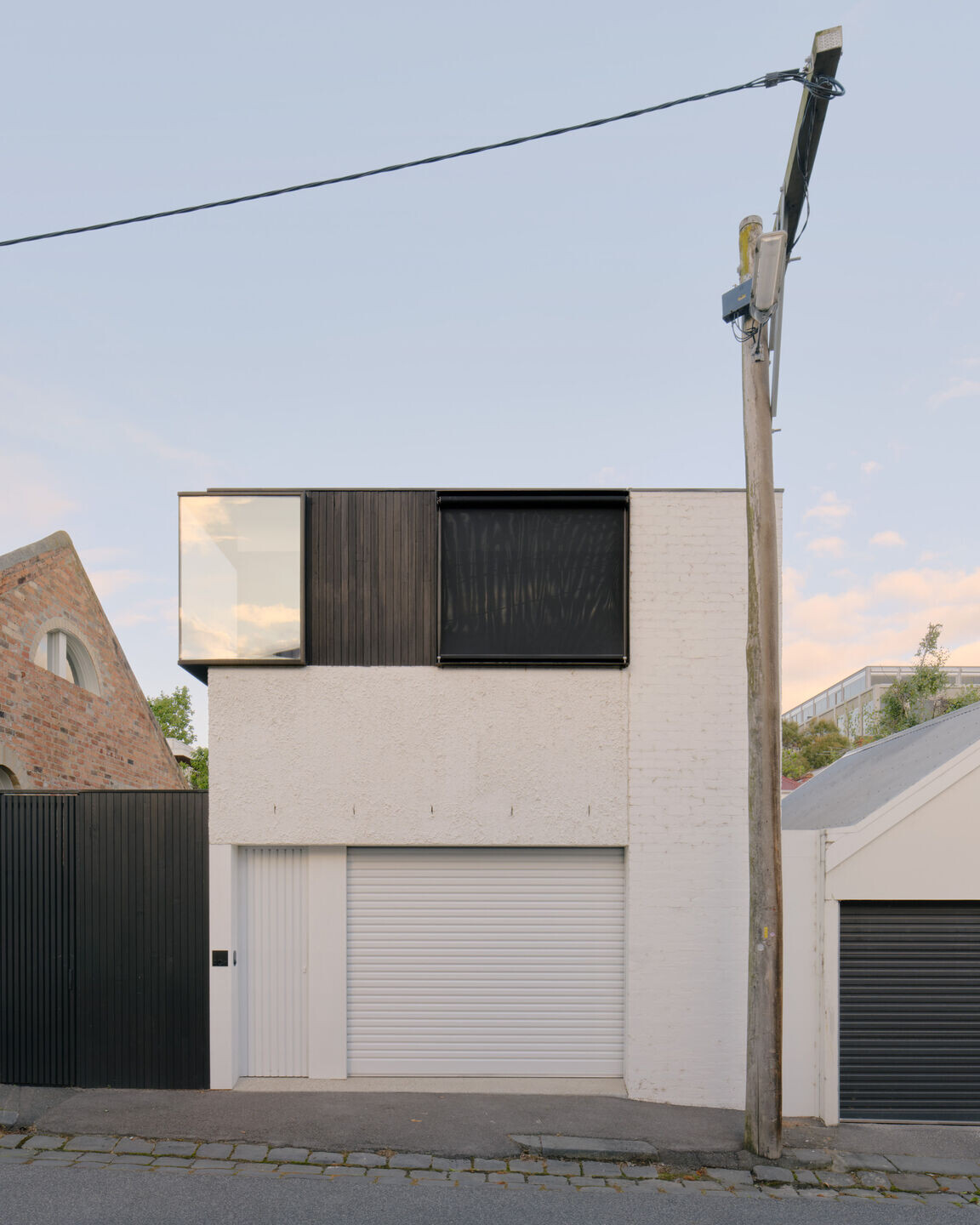
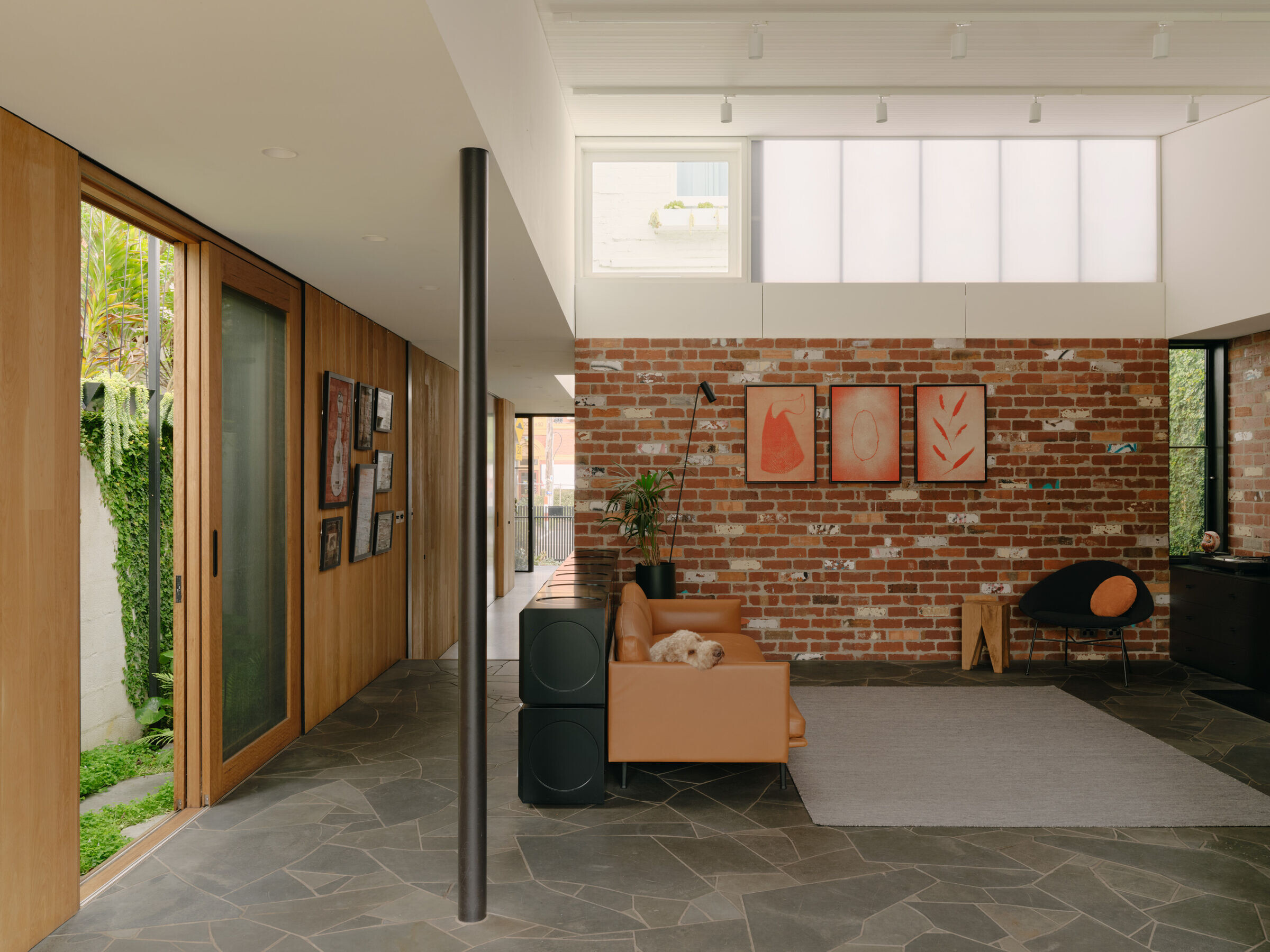
The design sees the overall property divided into two zones: this former laneway strip, and the remainder of the property to the north. In memory of its original use, the new addition within the former laneway strip becomes the main circulation route through the property and houses the more utilitarian spaces. The grander spaces, where one is likely to spend more time are within the northern remainder of the property. Any new building within the two zones is handled differently: Externally the buildings within the laneway strip are deliberately diminutive; being black in colour and lower, thinner and lighter in mass than the higher, thicker, heavier white structures within the remainder of the property.
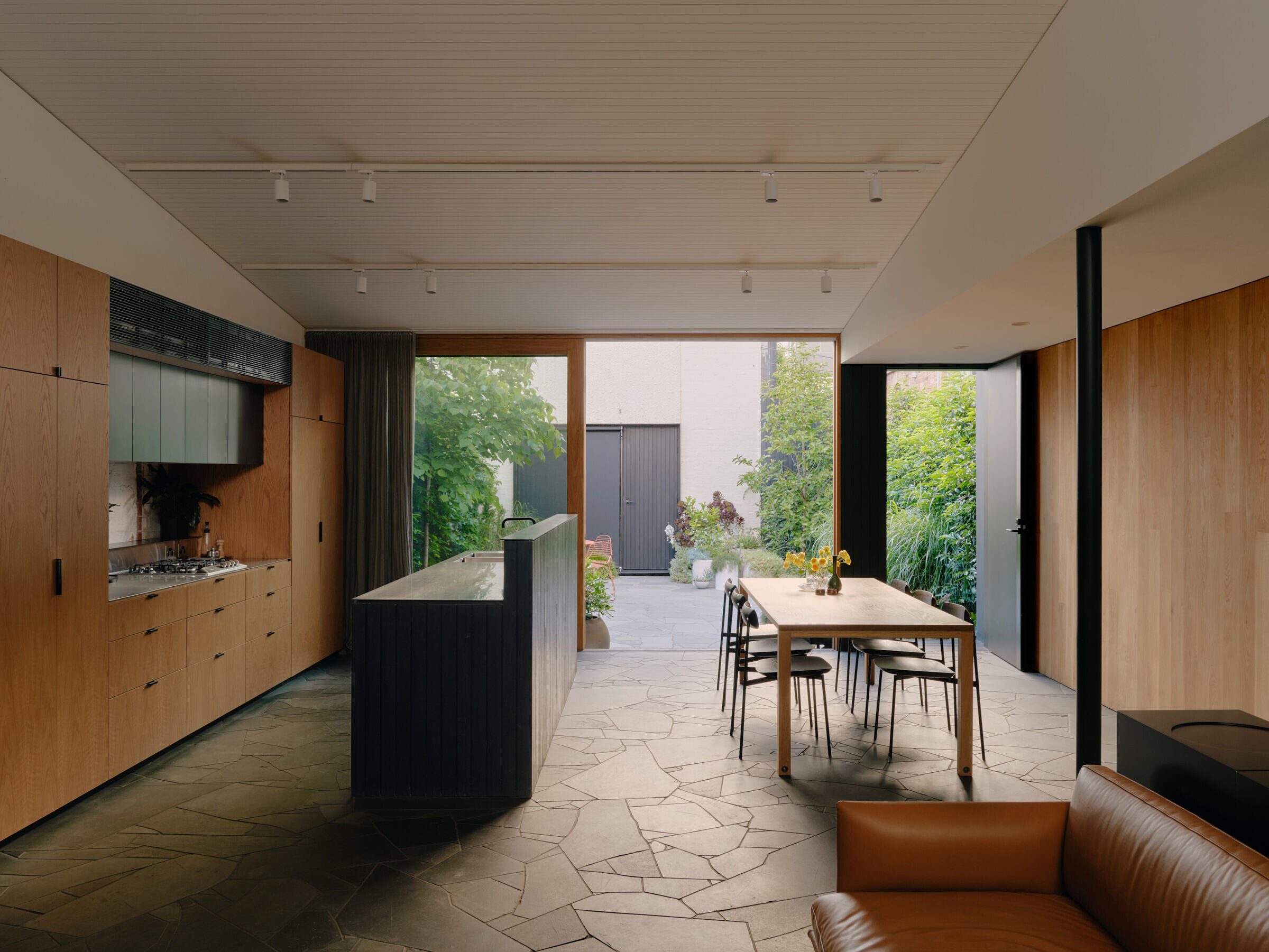
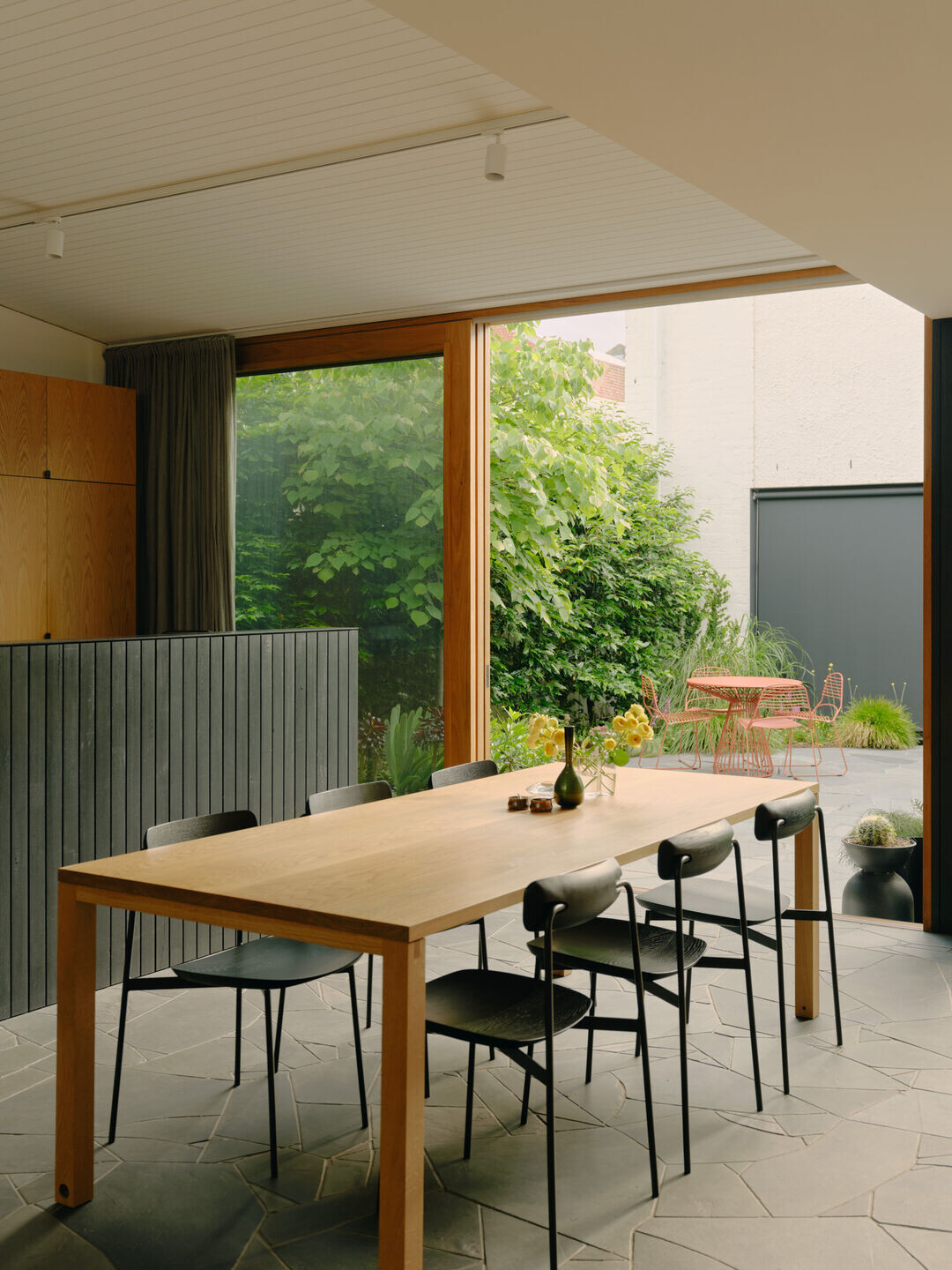
The completed project provides two separate buildings: Alterations and connected additions to the existing terrace, which form the “main” house addressing the “front” street; and a separate addition addressing the “rear” street providing flexibility for several living/working scenarios. Between, a courtyard captures northern sun and provides the buildings’ spaces with light and ventilation, with their apertures able to mediate the level of privacy/connection between, as required.
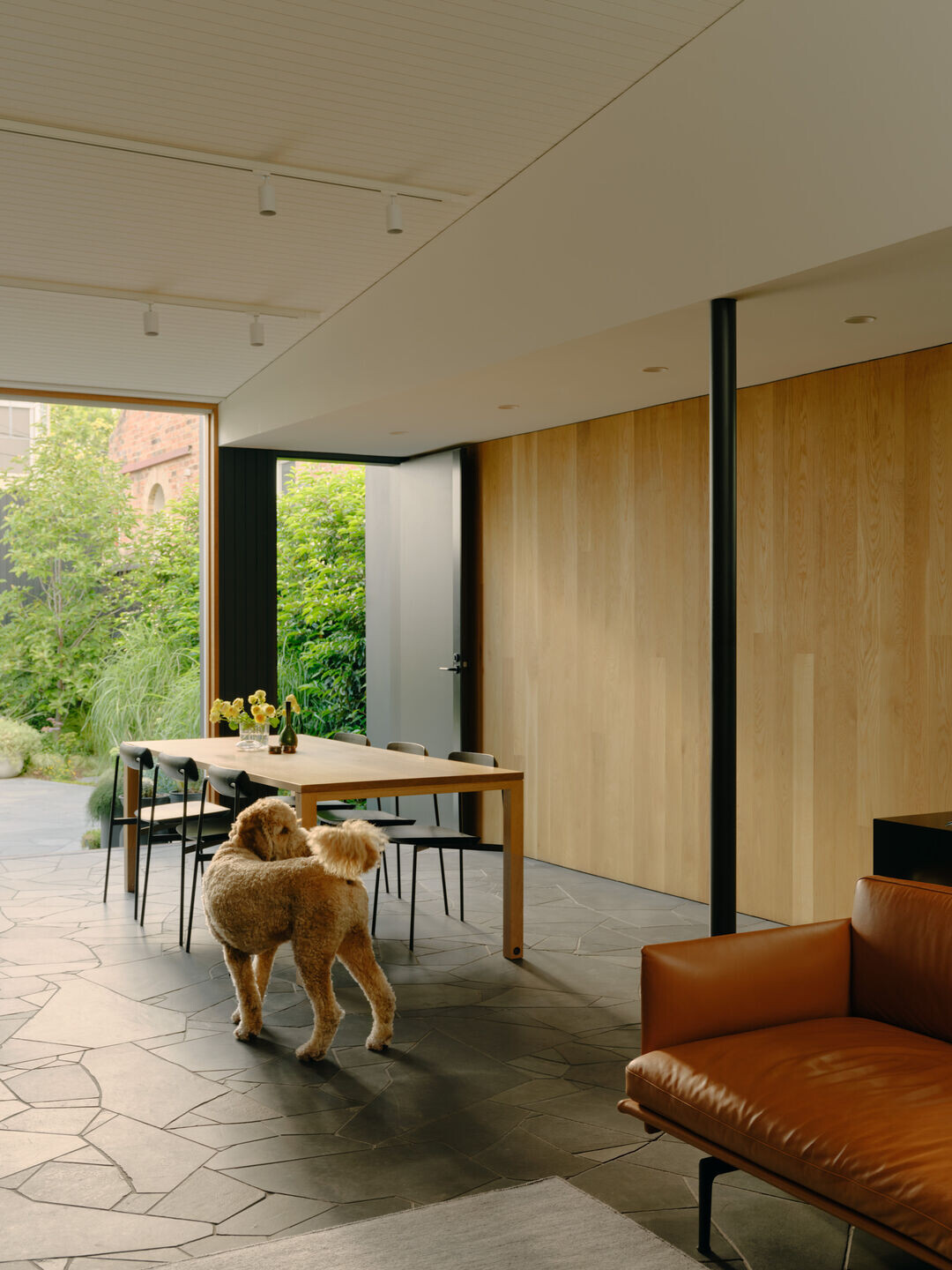
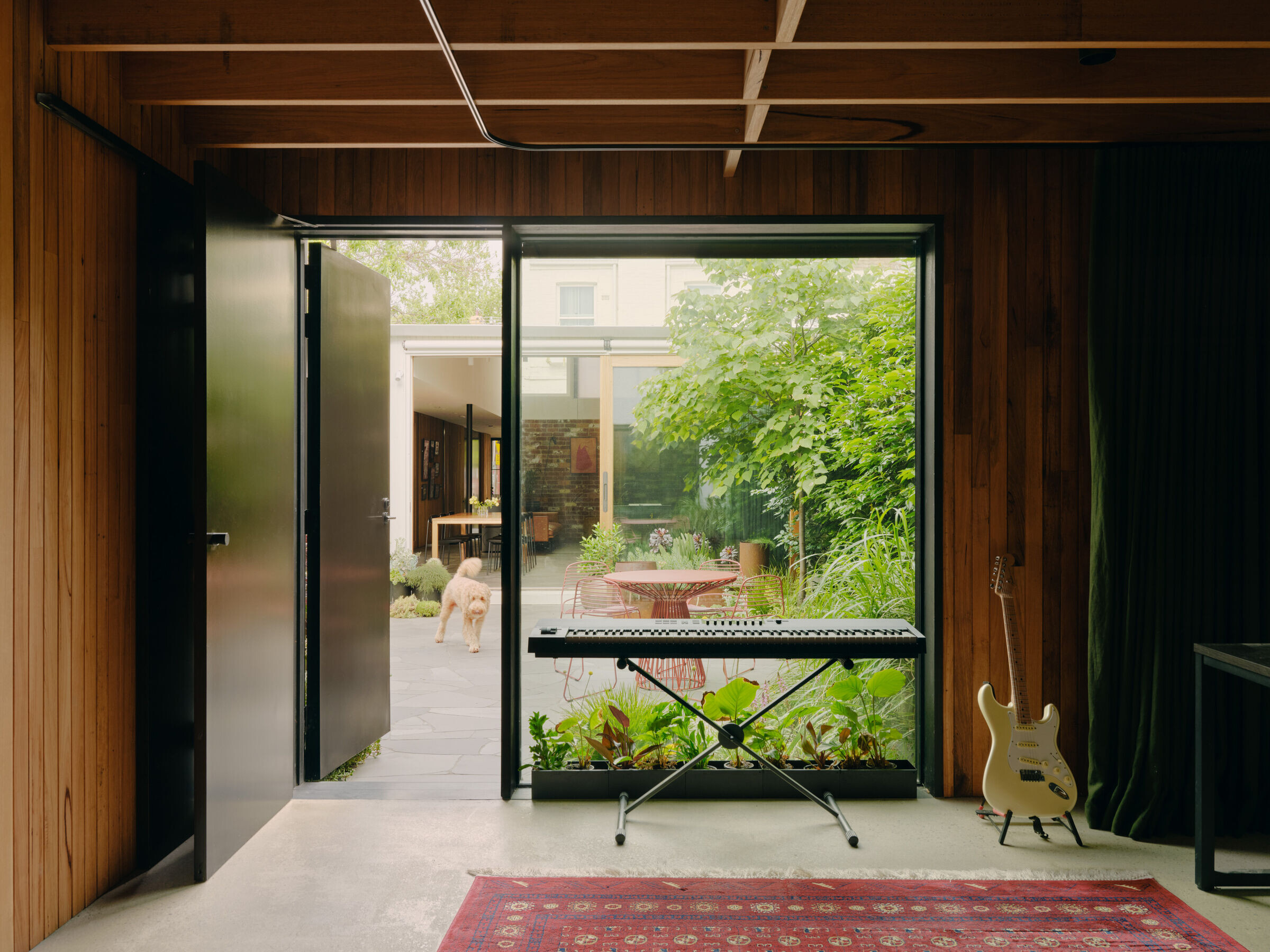
Within the “main” house, memories are evoked through playful insertions into old doorways, corridors and fireplaces of the existing terrace, with the timber lined raking ceiling above the new main living space also evoking memories of old “lean-to’s” in the area. The rooms within the existing remaining portion of the Victorian terrace feeling more formal and “internal” than the spaces of the new additions, which use robust and external materials to create a relaxed and grounded feeling.

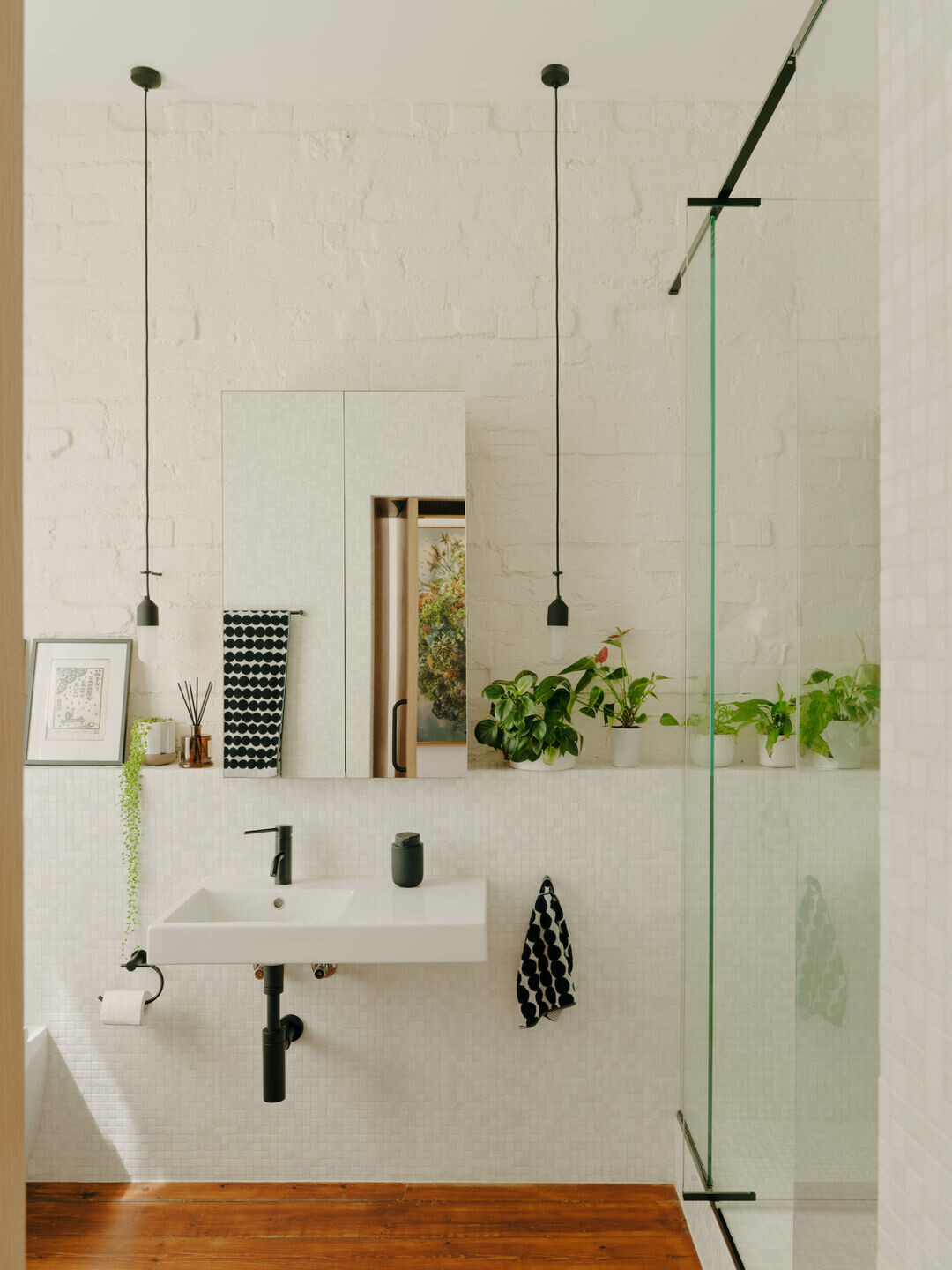
Within the home, individual family members have privacy and feel protected, but carefully curated glimpses of neighbouring buildings and vegetation and occasional long vistas across adjacent rooftops also mean they feel connected to Fitzroy. There was also an objective to make a positive contribution back to this evolving suburb: Acting as an “urban shadowline”, the introduction of a curious and respectful contemporary addition to the front street strengthens the urban presence of the row of double storey Victorian terraces to the north and contributes to the evolving neighbourhood character of this inner Melbourne suburb.
