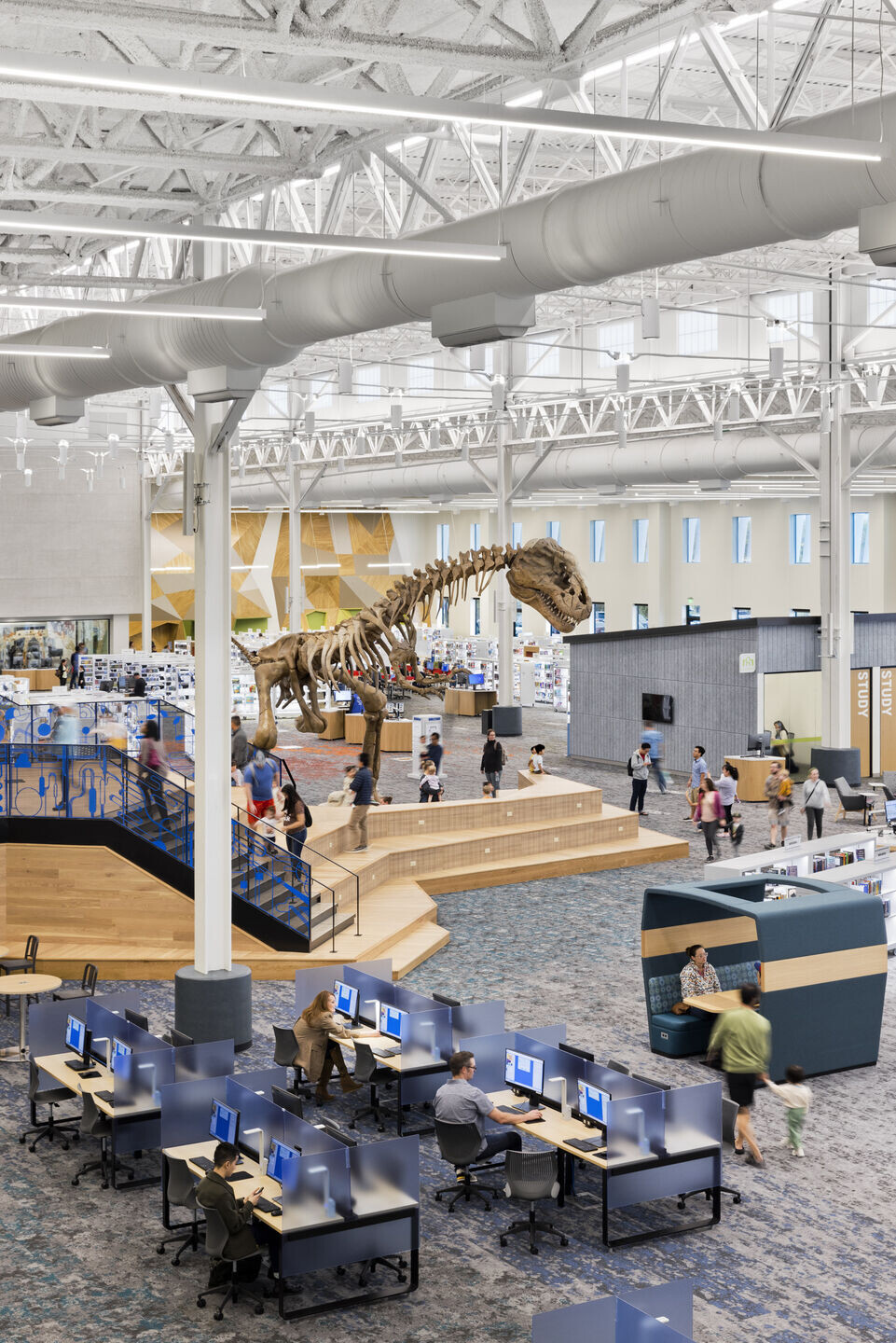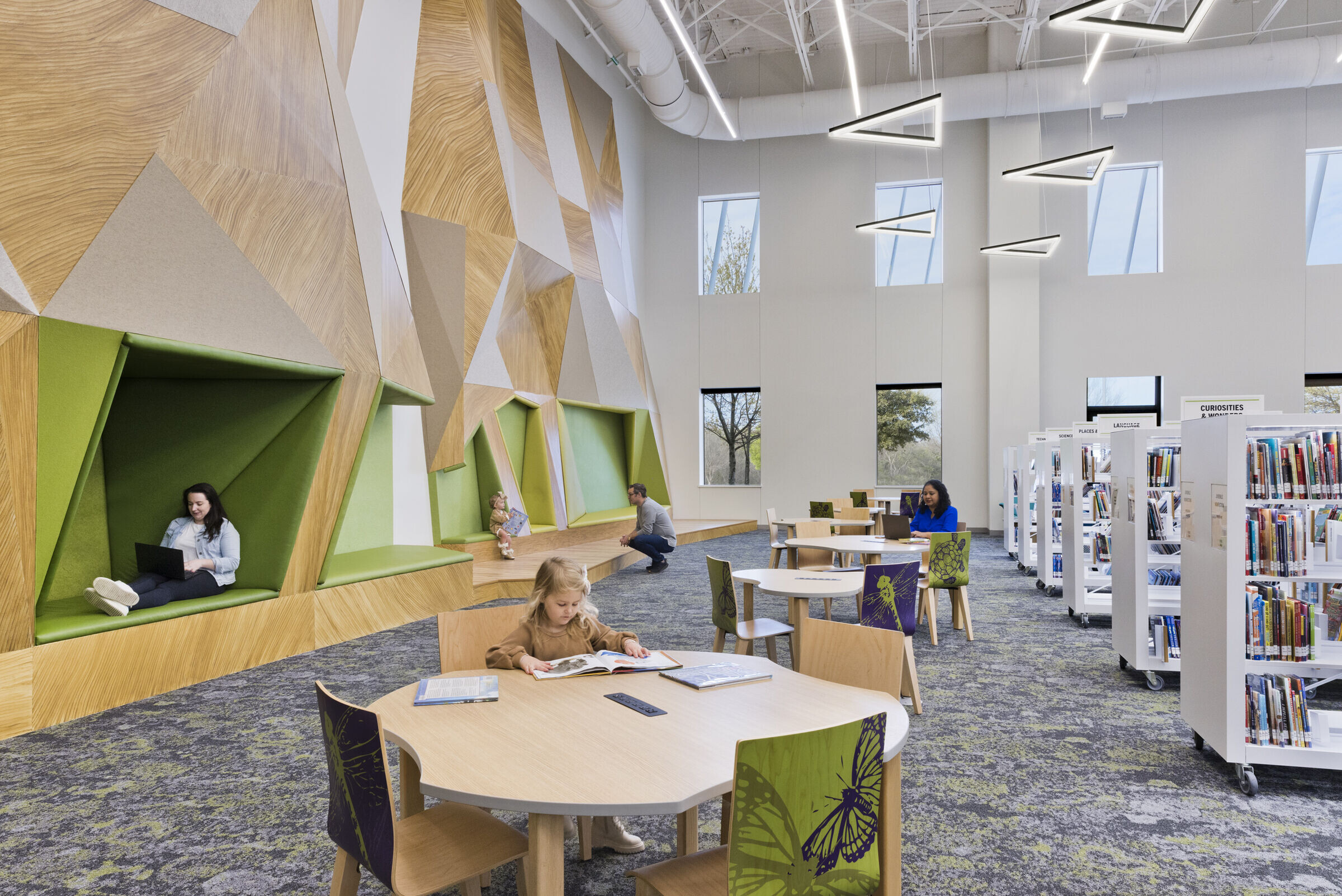The city of Frisco, Texas has designed this public library to create a versatile and vast space for the community to use. Completed in March 2023, the library covers an expansive area of 158,068 square feet of space, tripling the size of the city’s previous location.
Frisco Library demonstrates the ability of access floors to preserve historical buildings during renovation. The building that is now Frisco Library has been home to a variety of warehouse centric businesses throughout its lifetime. Tate access floors has allowed for this old warehouse building to be transitioned into a revitalized recreational space that will continue to grow with
the community.
The newly minted library houses an array of captivating features, including a dedicated area for teenagers, multiple interactive havens for children’s play, a life-sized dinosaur skeleton, and a medley of other enchanting additions, all meticulously designed to cater to the diverse needs and desires of the public.

This project utilized underfloor air and underfloor power distribution to enhance the adaptability and flexibility of the library. Underfloor power distribution allows the design layout of the space to be reconfigured as people create a space that fits their needs, all while keeping power sources easily accessible. The 150,000 sq/ft of access flooring consisted of a mixture of STONEWORKS® and ConCore® panels.
Reflecting on this achievement, Brian Nicodemus, Senior Associate at Gensler, remarked, “Access flooring was a great fit for this project and provided the necessary flexibility for short- and long-term adaptations of the space. The use of access floors allowed this historical warehouse building to be adapted for recreational use and made the installation of electrical
and plumbing needs effortless.”
The Frisco Library stands as a shining example of thoughtful design converging with innovative solutions to create a dynamic space that bridges the past and future.


























