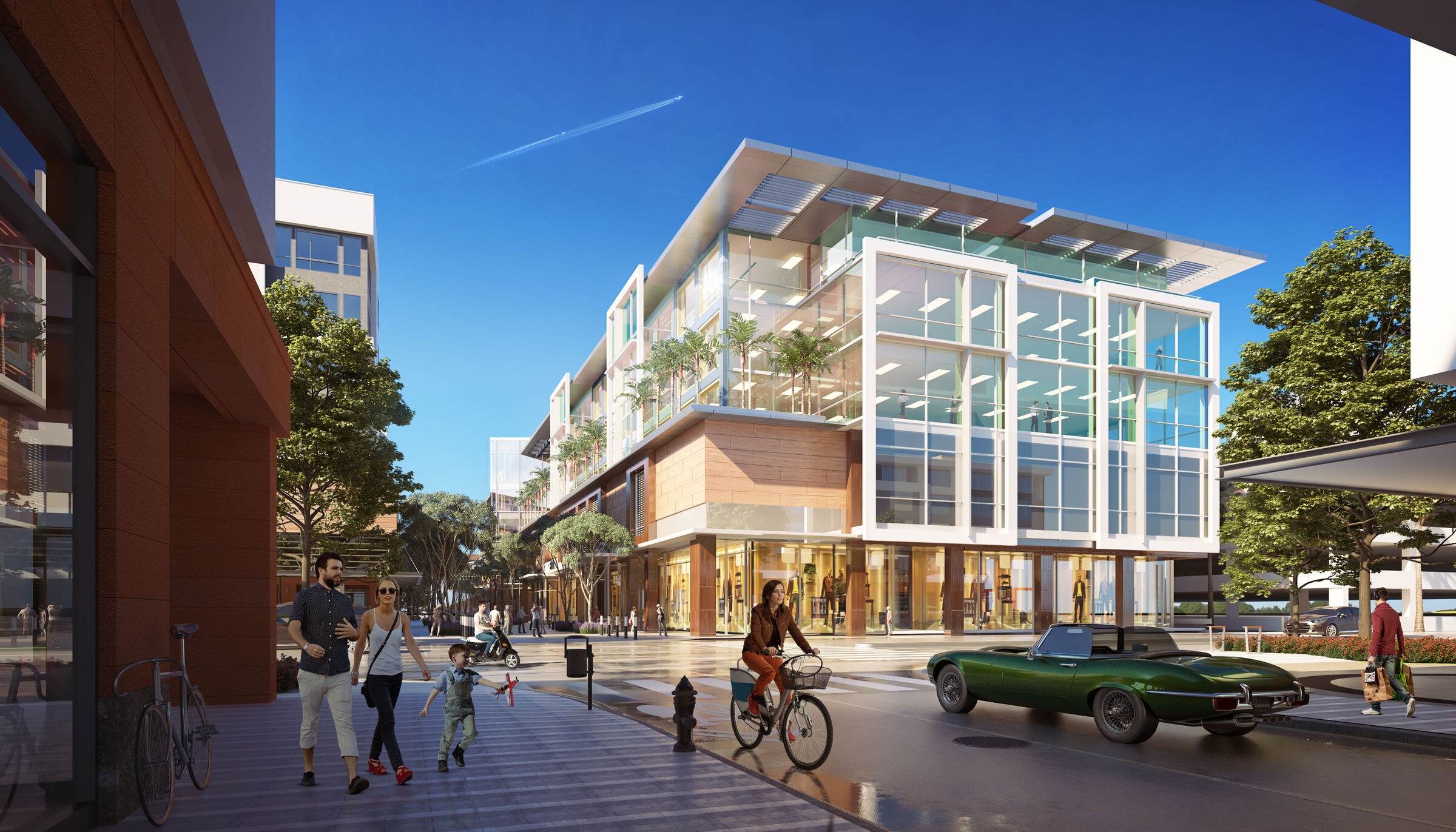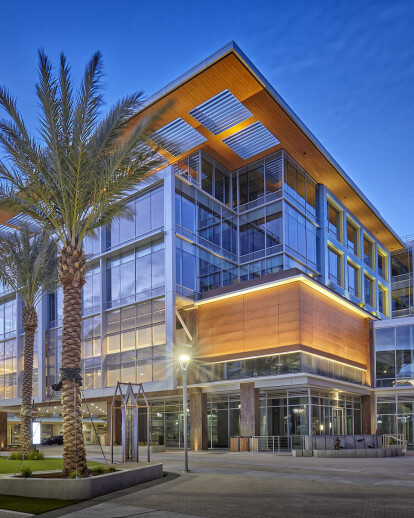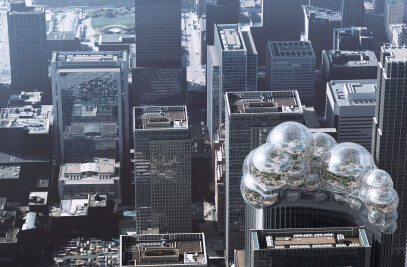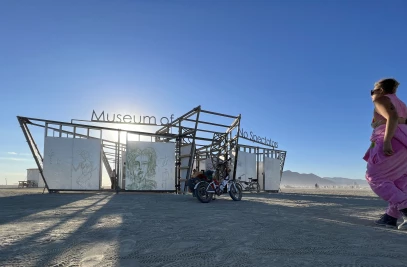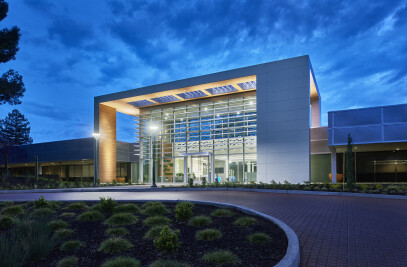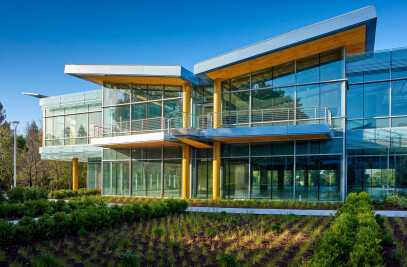The Gateway at Millbrae Station, a mixed-use development designed in part by Form4 Architecture, offers an exemplary transit-oriented destination in the heart of Millbrae, CA, a city a few miles south of San Francisco International Airport. The project, developed by Republic Urban Properties, aims to create a vibrant, pedestrian-friendly community within walking distance of public transportation, reducing car dependency and promoting sustainable urban living.
Situated on a 17-acre site in the South Bay corridor next to the Millbrae BART station, the Gateway at Millbrae Station is a 500,000-square-foot miniature city that comprises a mix of market-rate and affordable residential units, as well as offices, a hotel, retail, parking, and open spaces enriched with site-specific art. At the core of the development is a 165,000-square-foot office building featuring a pedestrian podium of retail space that supports a mix of offices and parking across five additional floors.
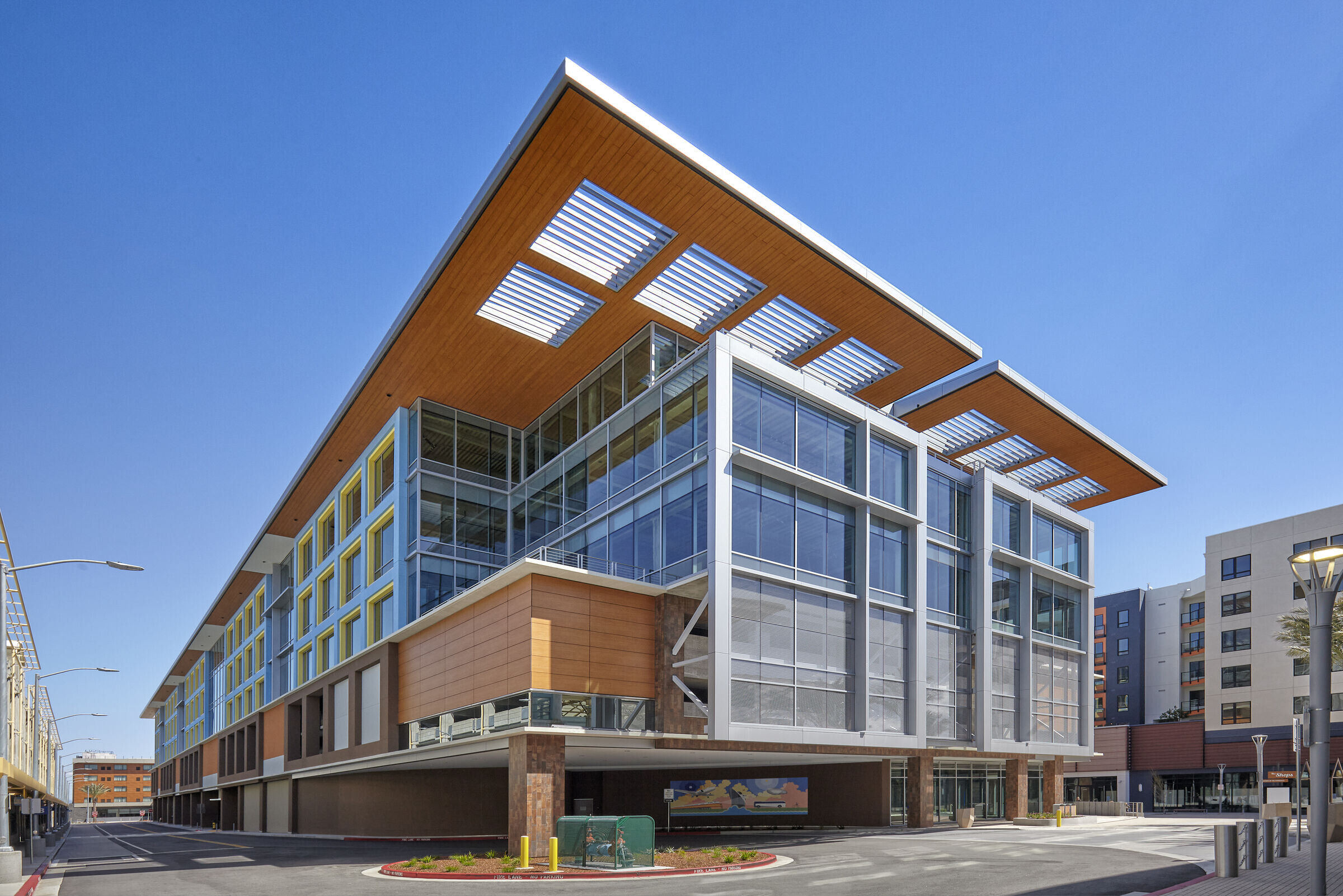
The building’s design by Form4 Architecture incorporates a variety of elements, including planted terraces, outdoor spaces on the upper floors, an upper garden on the fourth floor, projecting bays, a soaring cantilevered roof that appears to float, and canted ends. Large expanses of glass on the upper three office levels bring natural light to the workspace interiors. The design proved to be so desirable in this time of changing work habits that SamTrans (San Mateo County Transit District) has chosen the location for its new headquarters. These interiors will also be designed by Form4 Architecture.
The designers sought to visually break down the scale of the 400-foot-long steel-framed office building and thoughtfully engage the pedestrian promenade, the Paseo, with intimate architectural experiences. The purposeful reduction of the massing—accented by material and color variety--reinforces the notion that the architecture accumulated over time.
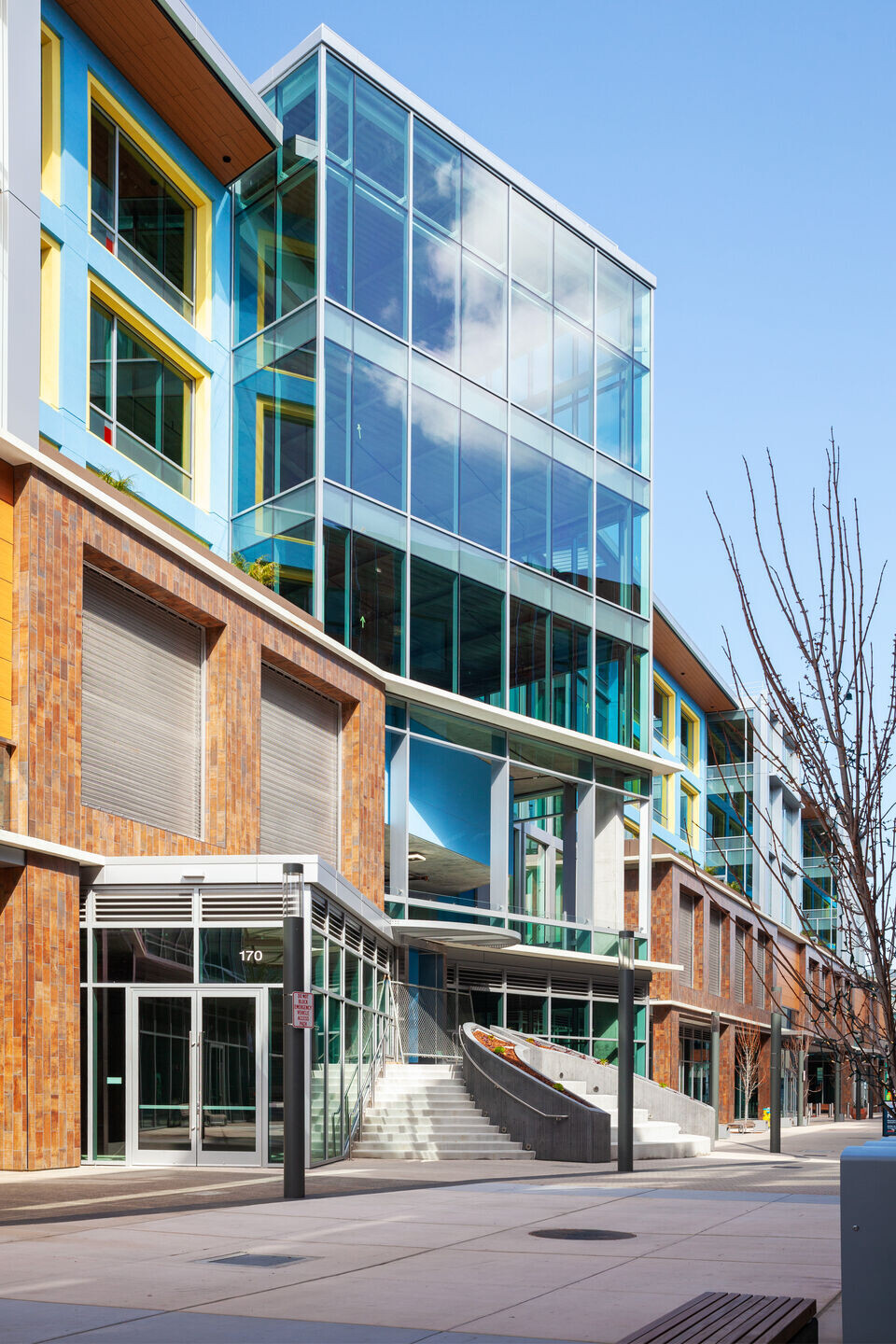
“Our vision for the Gateway at Millbrae Station’s mixed-use office and retail building was to design a dynamic and thriving community” says John Marx, AIA, Co-Founding Design Principal and Chief Artistic Officer of Form4 Architecture.
“Every element, from the eclectic architectural design to the vibrant pedestrian spaces, was intended to foster a sense of vitality and interaction” says James Tefend, Principal of Form4 Architecture. “The Gateway at Millbrae Station represents this vision and offers a new standard for sustainable, transit-oriented living in the heart of Millbrae.”
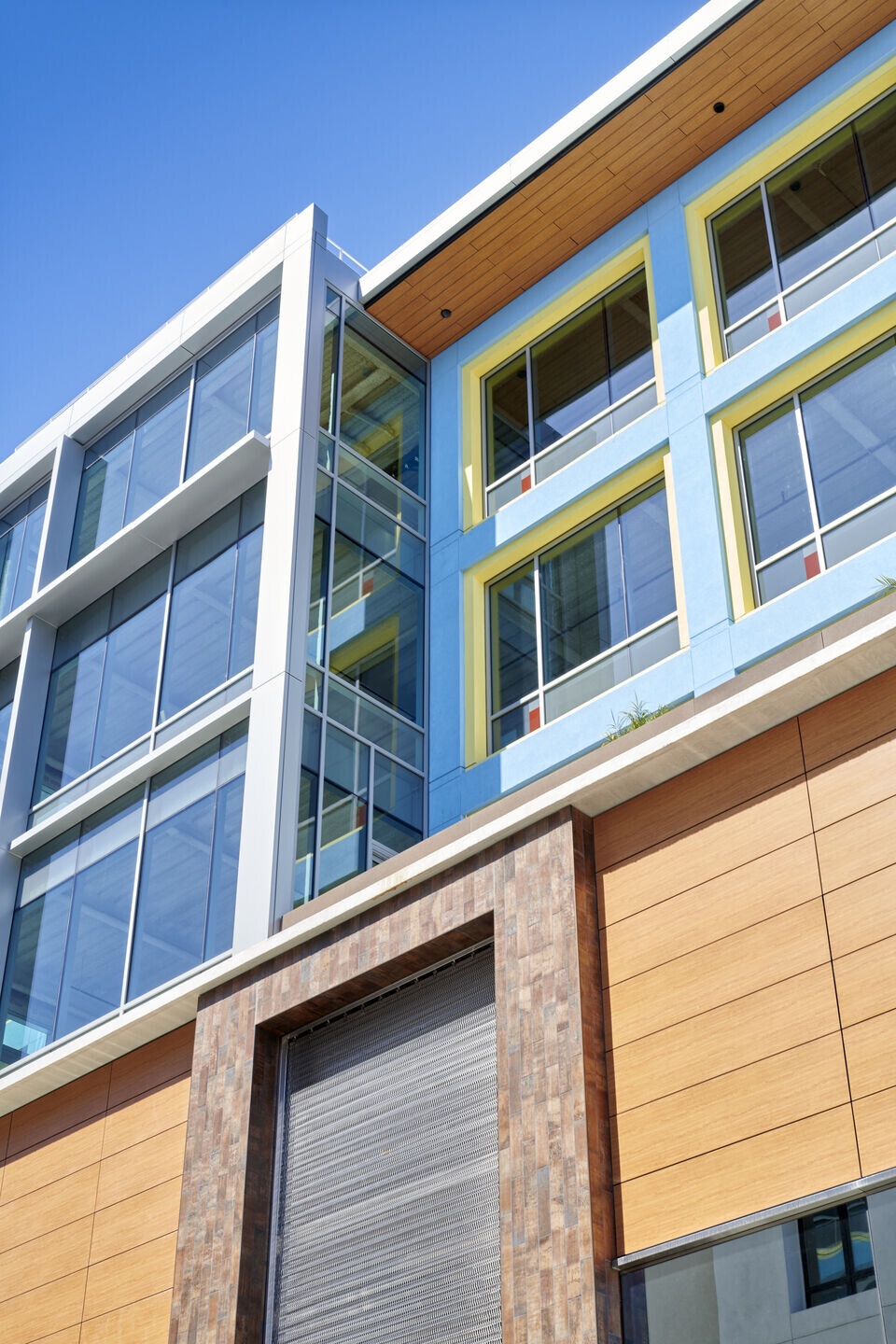
The Paseo, a pedestrian shopping promenade between the office and residential buildings, is the heart of the development and home to the Shops at Garden Lane, where a vibrant street life is experienced. Designed to encourage strolling and meandering, the Paseo offers a variety of distinct spaces for outdoor dining, social gatherings, and relaxation, drawing guests and visitors into the heart of the development and enabling sought-after vitality and community interaction.
The Gateway at Millbrae Station is a walkable, mixed-use development offering seamless integration with mass transit options, such as the regional BART system, Caltrain, and SamTrans, providing convenient access to the San Francisco International Airport. As a central hub for the region, the Gateway fosters a dynamic community where people can live, work, and connect, showcasing how strategic urban planning can create vibrant, sustainable neighborhoods. Its innovative design and careful integration with existing transportation infrastructure significantly enhance the quality of urban life for the people it serves.
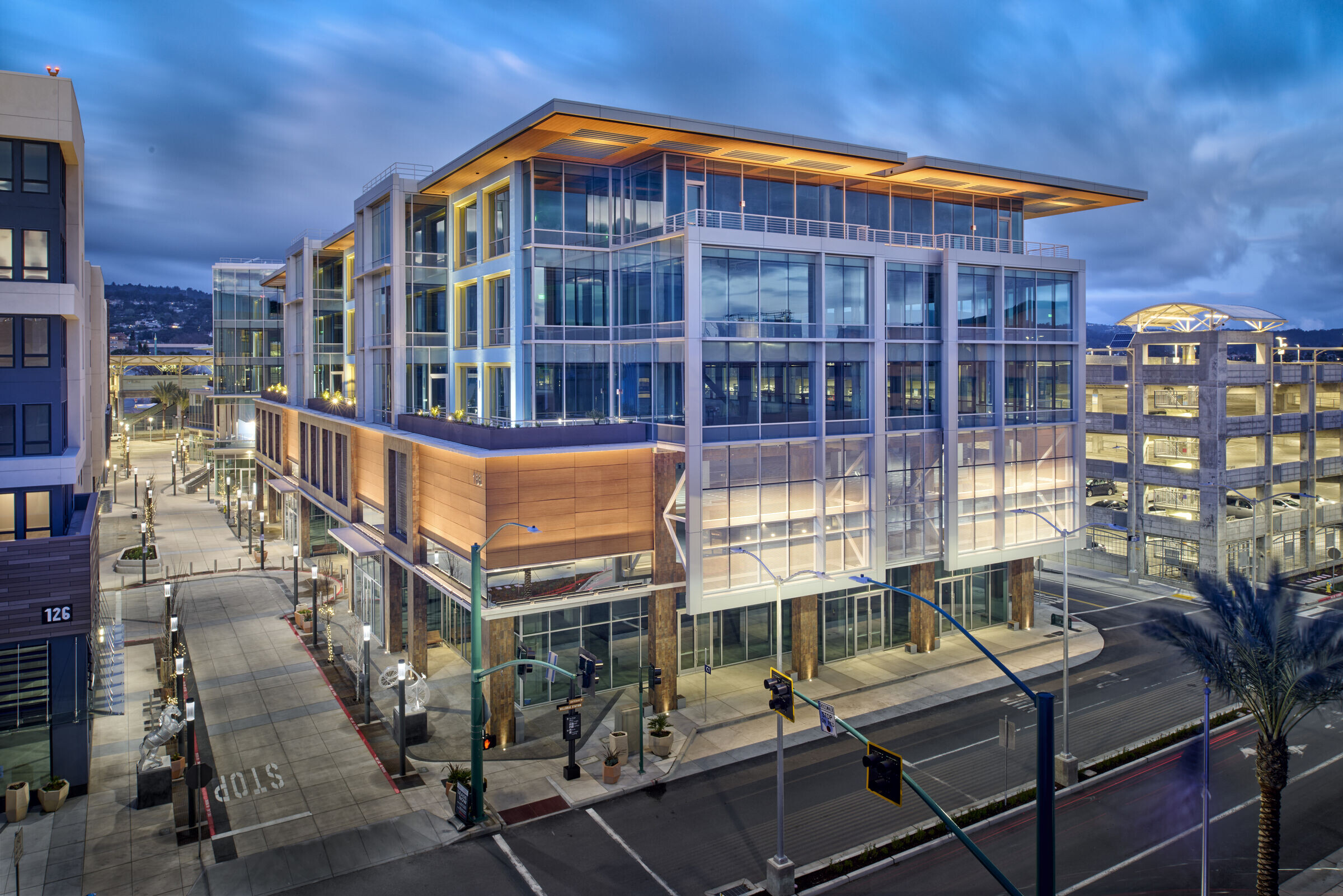
Team:
Architects: Form4 Architecture
Landscape Architect: HMH Landscape Architecture
Contractor: Blach + Cahill Joint Venture
Urban Planner: Studio T-Square
Civil Engineer: HMH Engineers
Photographer: John Sutton
