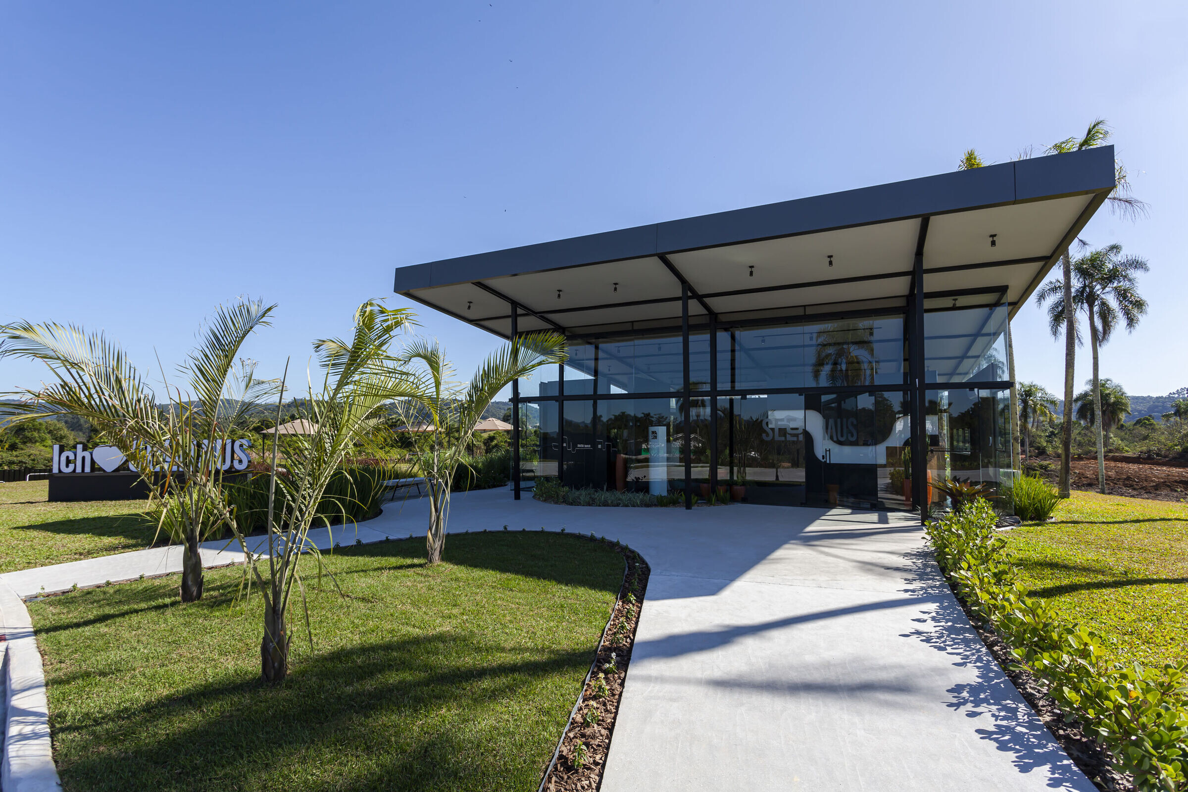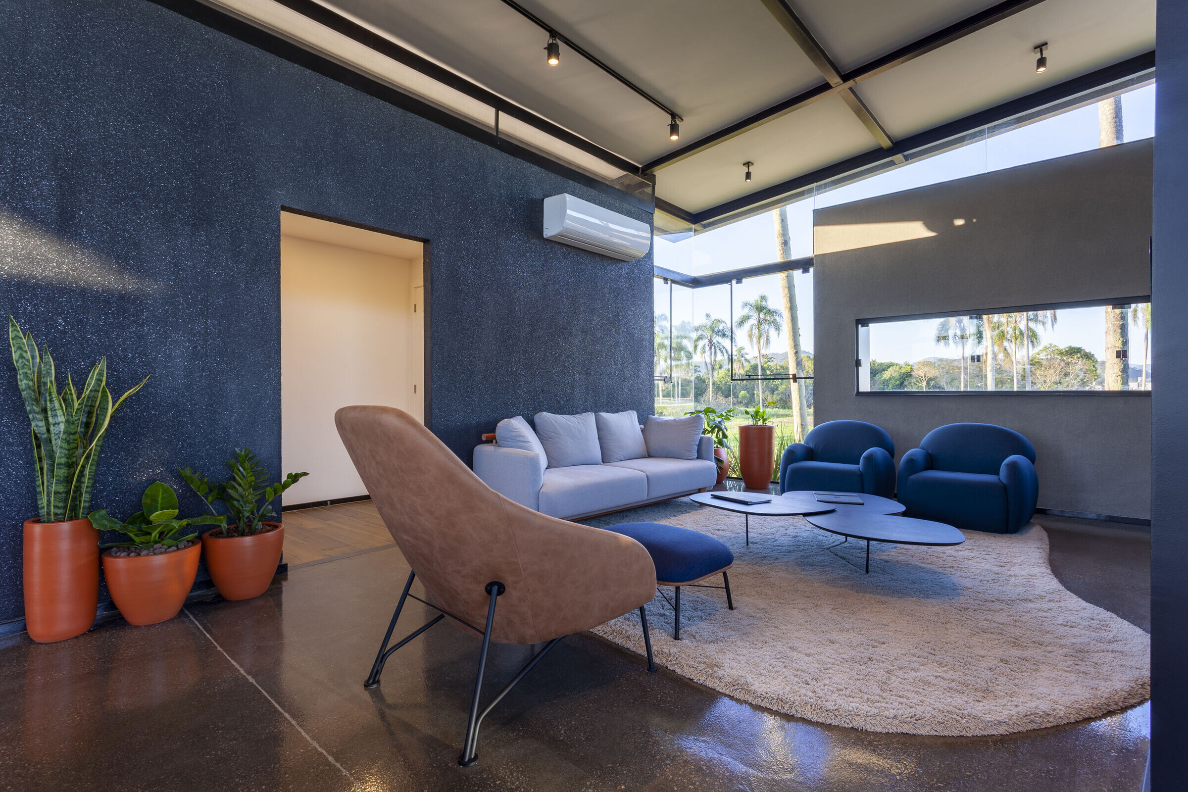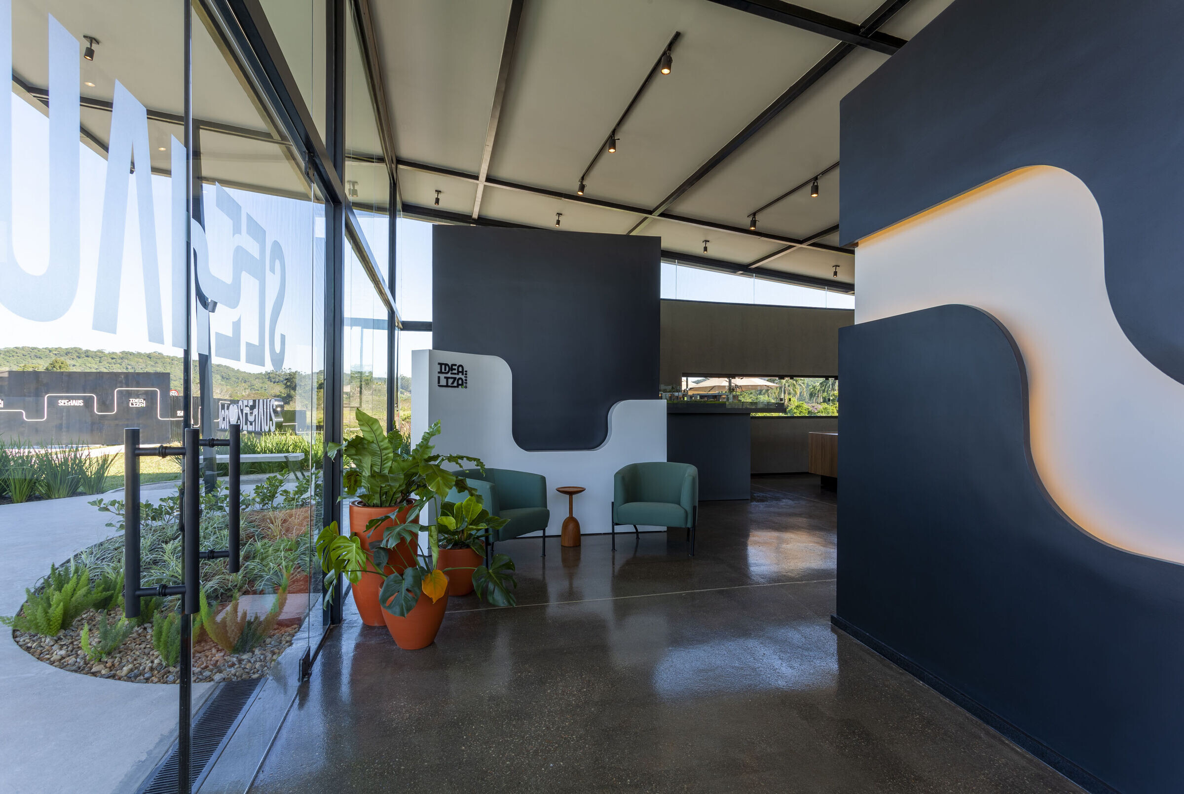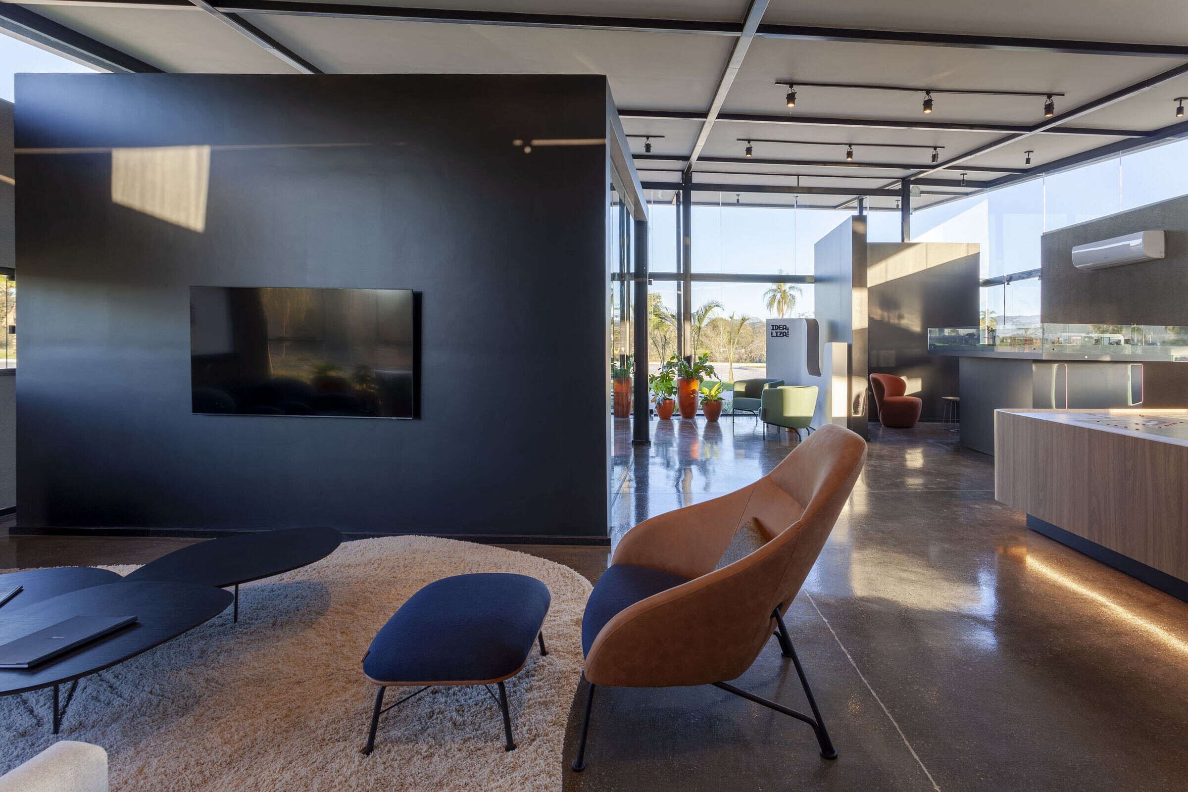Glashaus is a pavilion and plaza that house the real estate showroom for the Seehaus development in Gaspar, SC. The main element of the building is a large sloping roof that hovers above the ground, invitingly opening up to the street. A lightweight metal structure supports the roof, and underneath, its interior spaces are enclosed with glass and detached volumes.
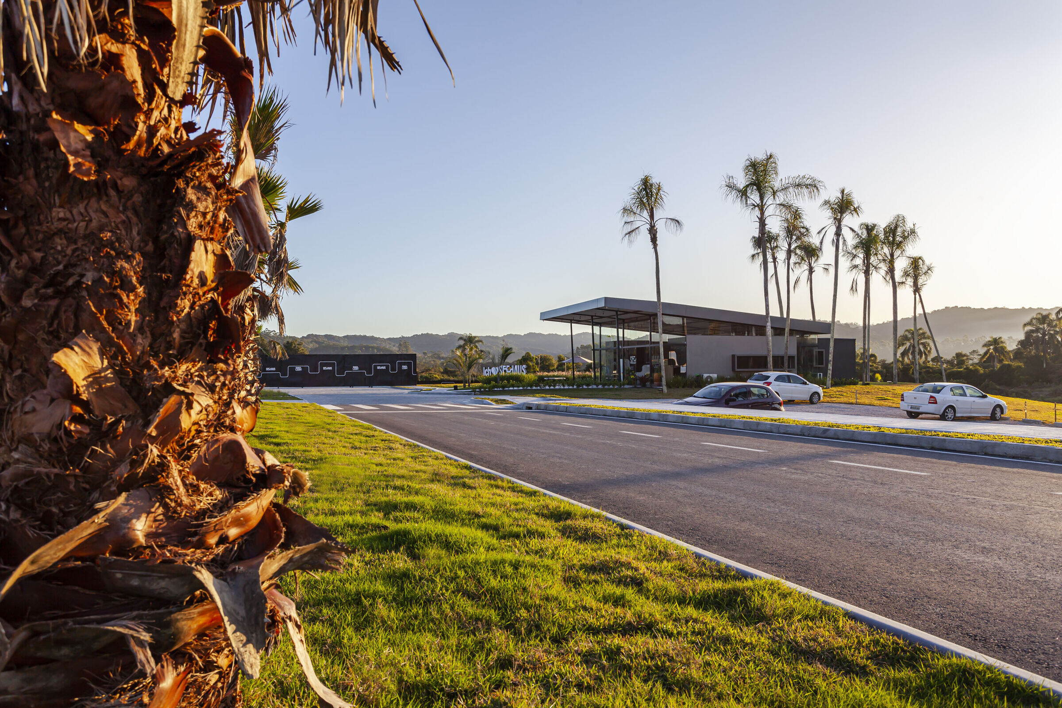
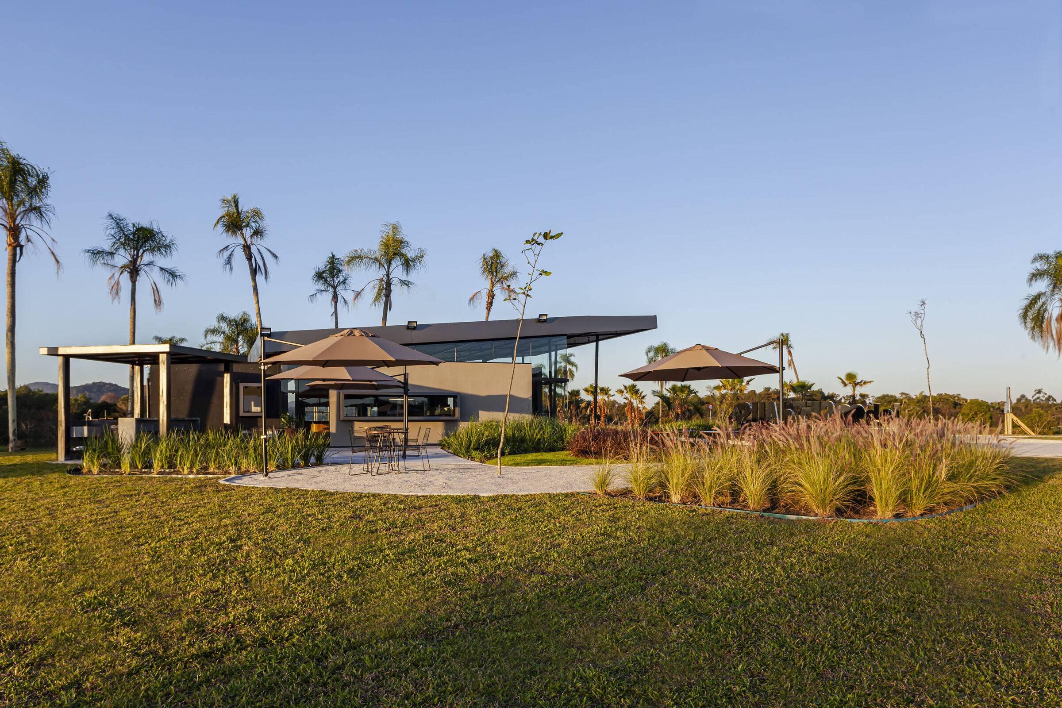
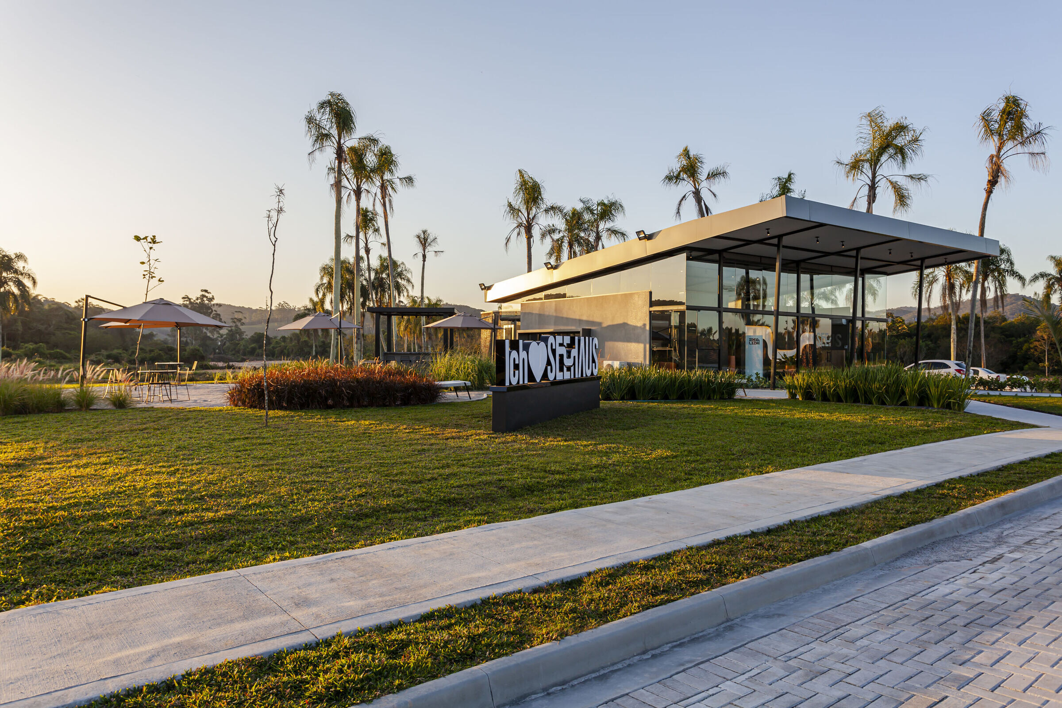
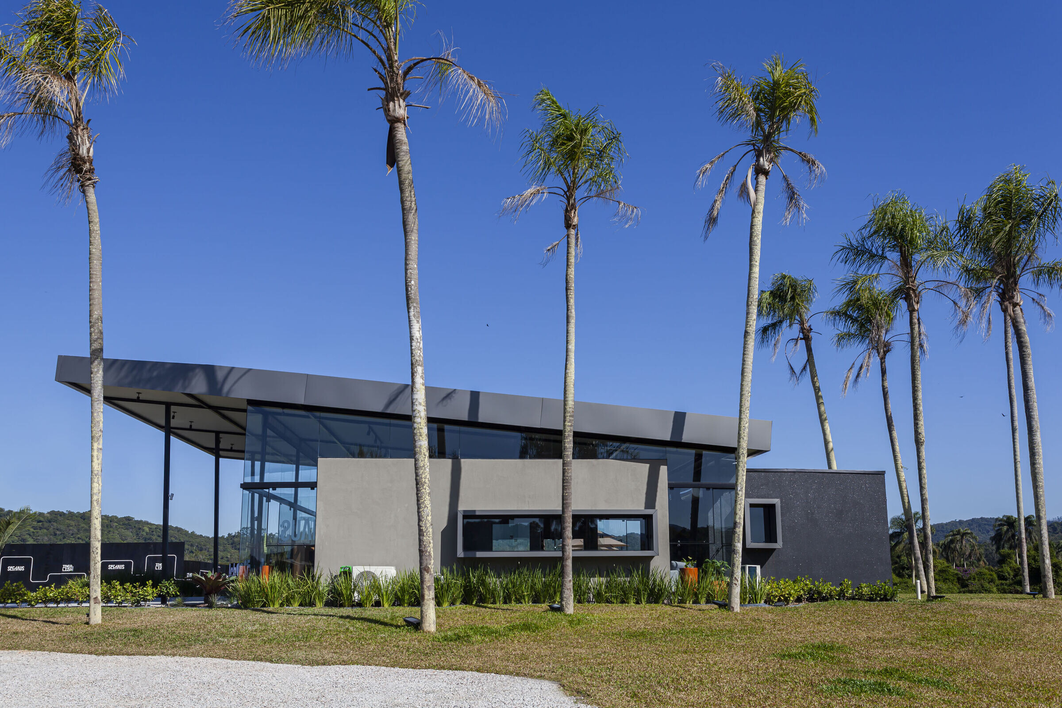
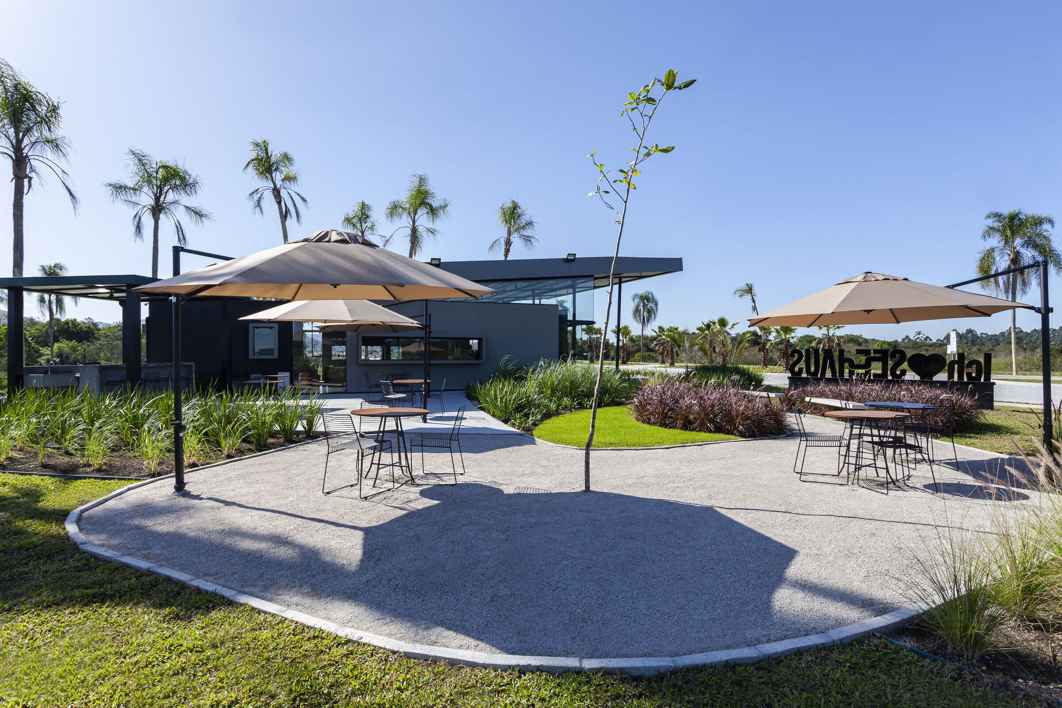
Next to the pavilion, we designed an organic-shaped viewing plaza where events and barbecues take place. Inside the main hall, the space is organized with freestanding walls and a cube that houses the meeting room. The interior elements are positioned in a composition of loose angles, creating intriguing sightlines and encouraging the use of the space.
