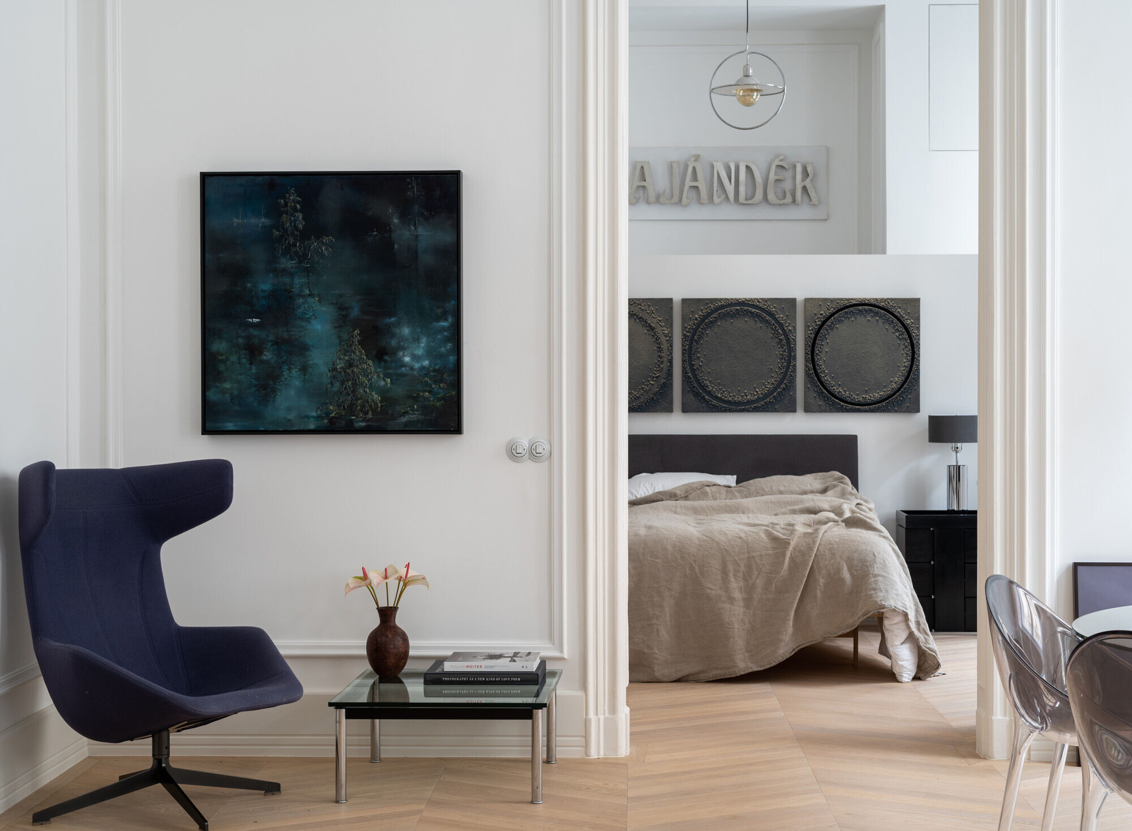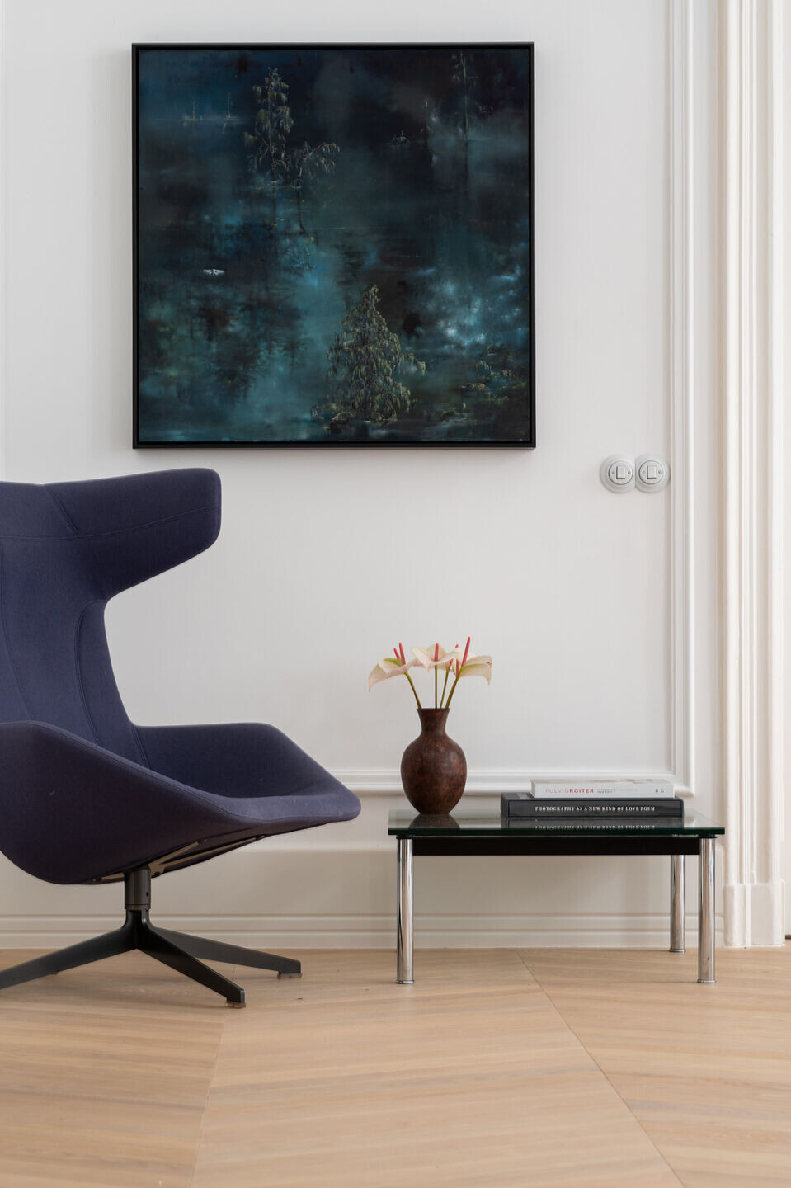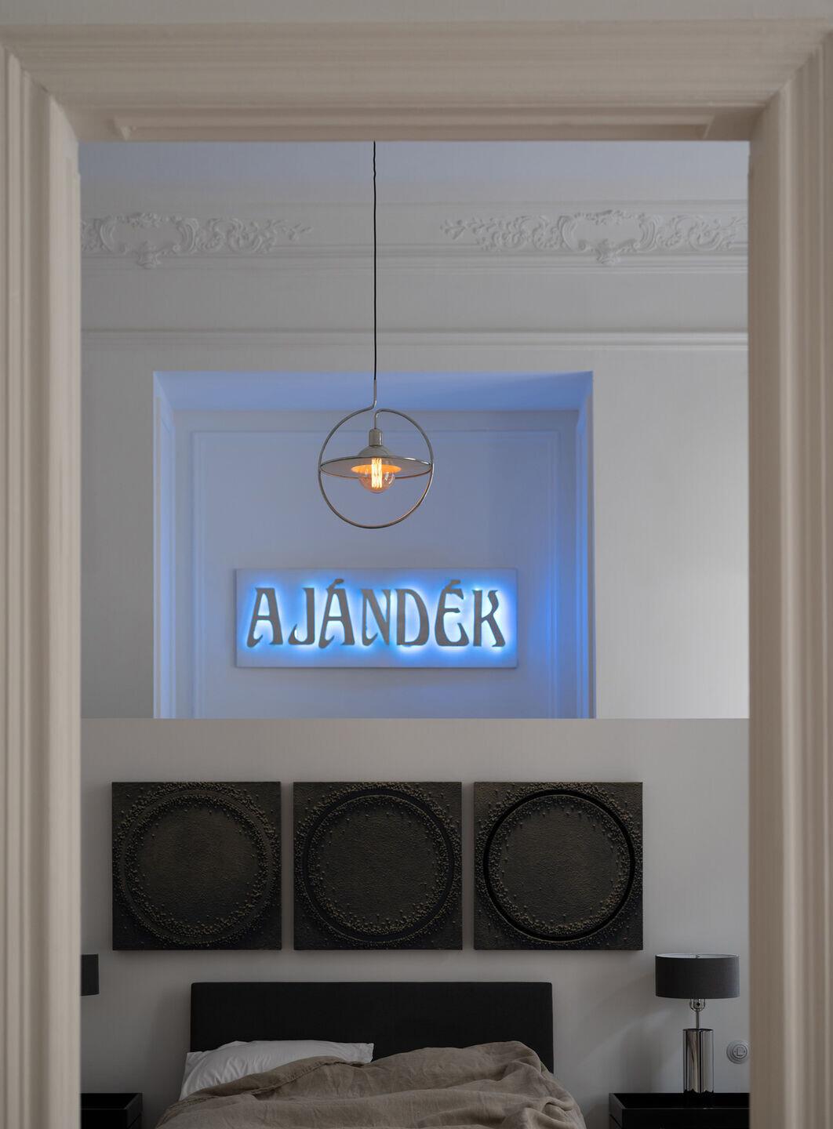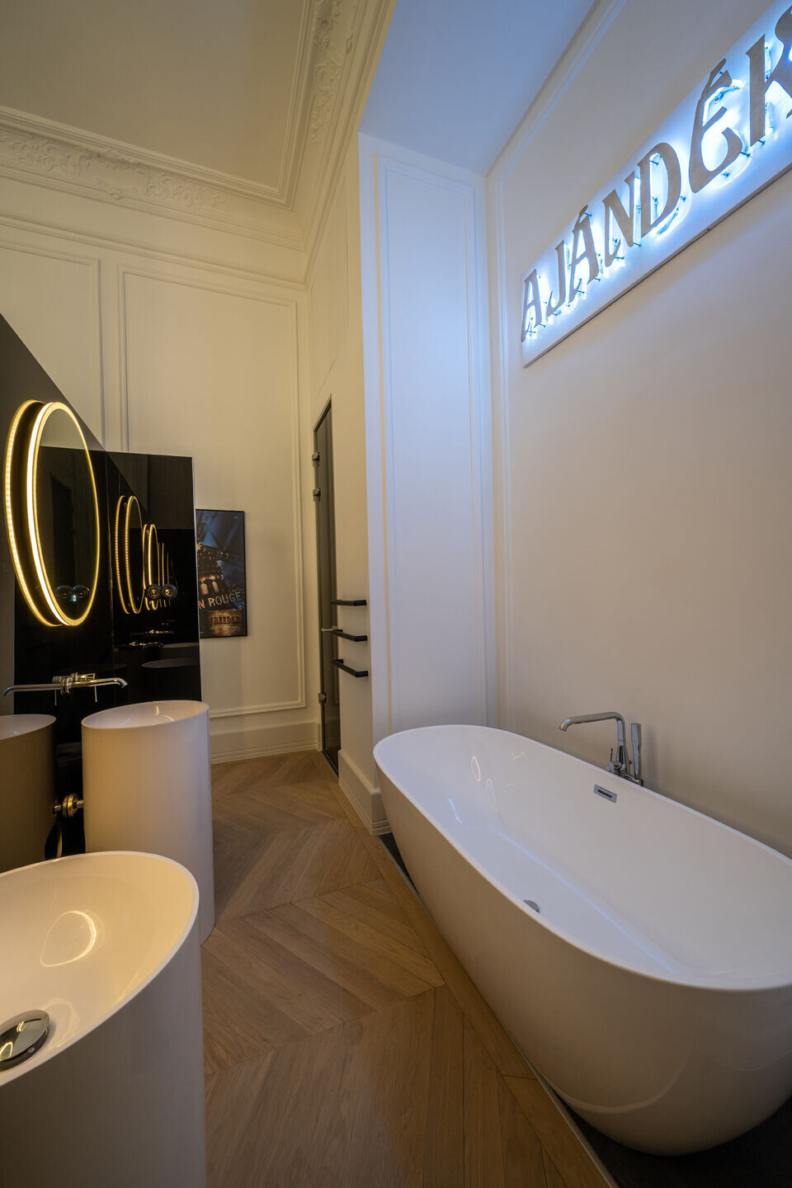The apartment is located on the Nagykörút or ‘Grand Boulevard’ which was built in 1896 to honour Hungary’s Millennium. It forms a semicircle connecting two bridges of the Danube: Margaret Bridge to the north and Petofi Bridge to the south. The building was designed by Gustav Lederer in 1888 and many original details remain, although in poor shape. This apartment had been divided into a studio and a one-bedroom and all the original decoration had been stripped out. The first step was to repair the beautiful double windows and shutters and re-instate the cornices, mouldings and skirtings to recreate the correct proportions for the 4.5 metre ceilings. The apartment is located on the first floor facing a quieter small street. As with most Hungarian buildings of this period there is a large open courtyard in the centre that gives access to all the units and provides natural light to the back room. There are also light shafts for added ventilation.

The most important thing in the design was to restore the grandeur to the rooms, especially on the external street elevation where there are five large windows with beautiful built-in shutters. There are double sets of windows on all external walls, a clever 1888 solution to provide modern double-glazing. The shutters have a sliding knob mechanism that we were able to restore to allow the shutter to sit snugly in their niches.

To avoid compromising the proportions of the Master Bedroom, we used a low level dwarf wall to hide the double column wash hand basins and the bathtub. The bathtub was placed in a niche formed by the two cabinets on each side: one for the shower and one for the toilet. These have smoked glass doors to provide a reflection of the shutters to create the illusion of depth here. By keeping the cornice line continuous at high level, the proportions of this room are retained.

We refurbished the double doors and re-used them for the bedrooms, but we removed the other sets so that from the entrance, hall and living areas, it is all open – a modern approach to the historic layout. The return panels to the removed doors were kept and restored. As it was two apartments before, there was a redundant window in the kitchen, we kept this and changed it into a display cabinet that we lit, providing more light for the internal kitchen. The pendants used throughout this area were sourced from a Czech hospital and date from the 1960s. All the switching and power outlets are ceramic. The cornice chosen was a pattern that would have been available in 1888 and by using the white space between the decoration, allows it to be centred in each room. The floor is white oak laid in ‘Hungarian point’. Wherever possible the original hardware was restored or replaced like-for-like.

The furniture and art was chosen as a counterpoint to the traditional elements of the refurbishment and included Acerbis furniture from the 1970s including the ‘Cyclone’ chandelier. Various chairs were found in Paris flea markets and stained black using the traditional ‘teint noir Napoleon III’ with horsehair cushions. Other interesting finds were the bedside tables that were from the Estate of the singer Dean Martin and were Eileen Grey designed in the 1920s, but re-edited by Andree Puttnam in the 1980s. The art is contemporary by British artists: Pure Evil and Martha Winter, Canadian artists Corey Hardeman and Wyn Bielaska and Swedish graphic artist Viktor Hertz. The final touch was a vintage neon sign that reads GIFT in Hungarian.



































