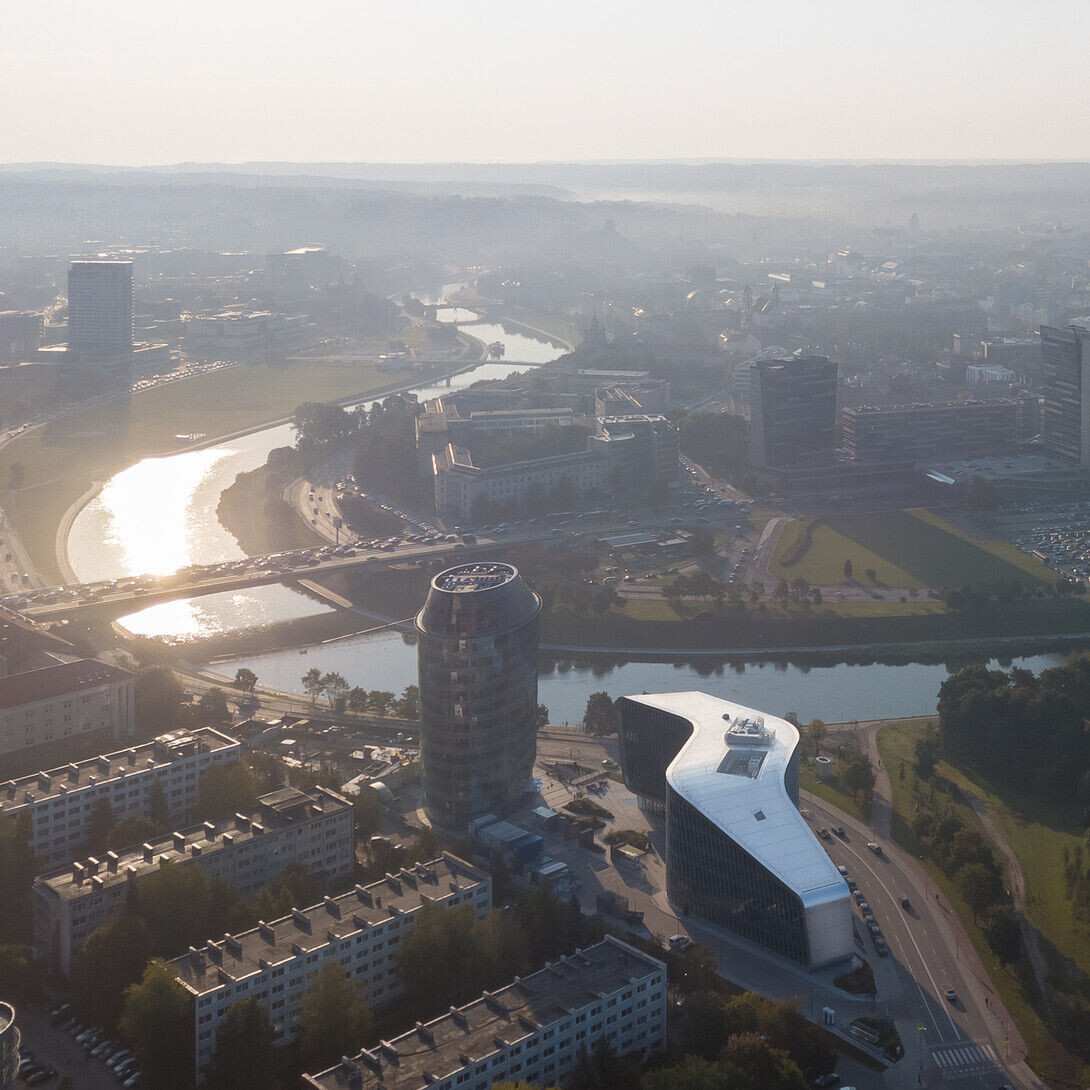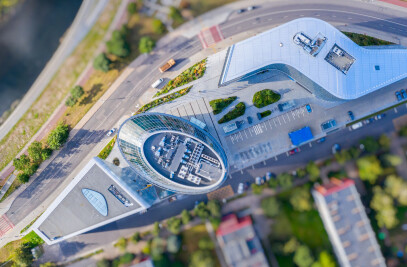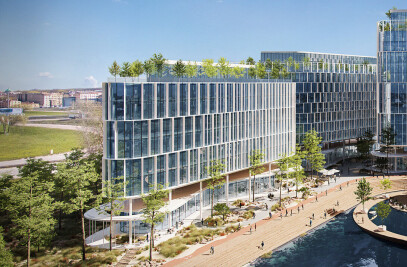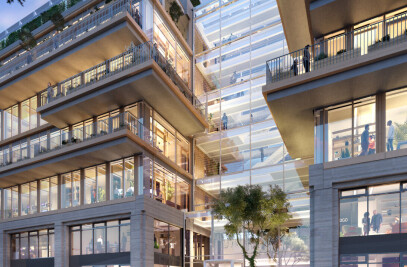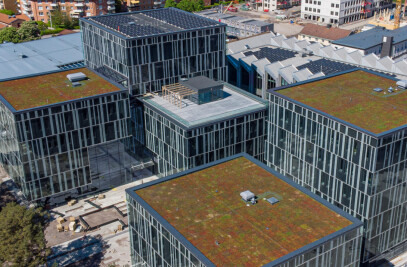Greenhall 2's sinuous shape follows the natural flow of the Neris River and the curves of the surrounding banks. Its design stands in contrast to the historic heart of Vilnius, symbolizing the dynamic and contemporary approach of future-proof architecture.
Smooth, curved volume
The seamless integration between a team of design experts and construction specialists is evident in the design of Greenhall 2. The complex double facade, despite being made entirely of straight components, appears as a continuously smooth, curved volume. The reflective gables made of glass curve in two directions, allowing ample natural light to enter the building and symbolizing the flowing reflections of the nearby river.
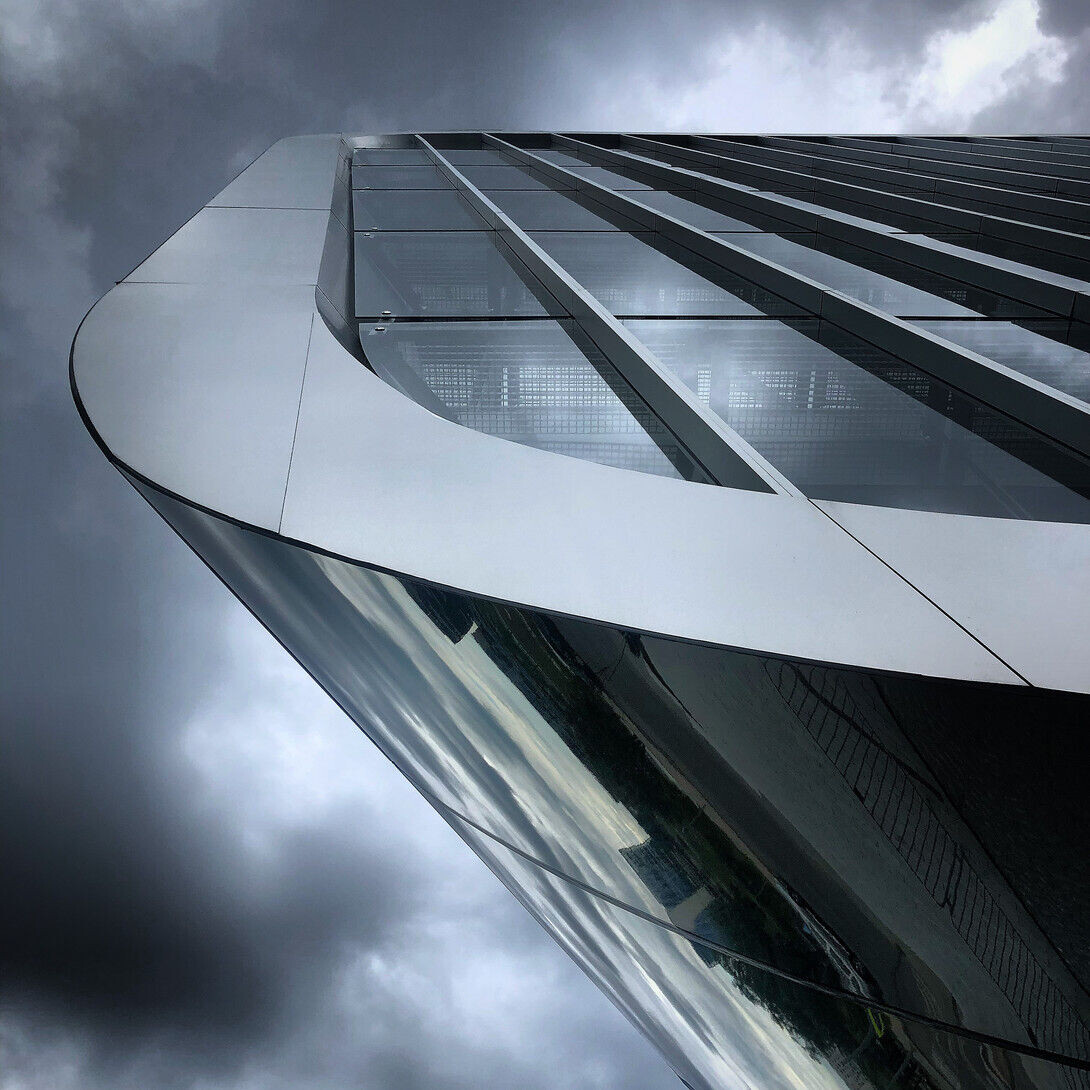
Sustainability
Green Hall 2, the first building in Lithuania to receive a Grade A+ energy efficiency certification, incorporates a range of design elements and construction methods to reduce its environmental impact.
98% of the building's heating and cooling needs are met through a renewable geothermal energy source. The building's narrow, curved shape allows natural light to reach all work areas, while the deep double skin facade ensures heat control on the long, south-facing facade during summer and provides insulation in winter. This minimizes the need for HVAC systems and artificial lighting throughout the year. Additionally, secure underground bicycle parking and changing facilities are provided to promote sustainable transport, and rapid charging stations are available for electric vehicles.
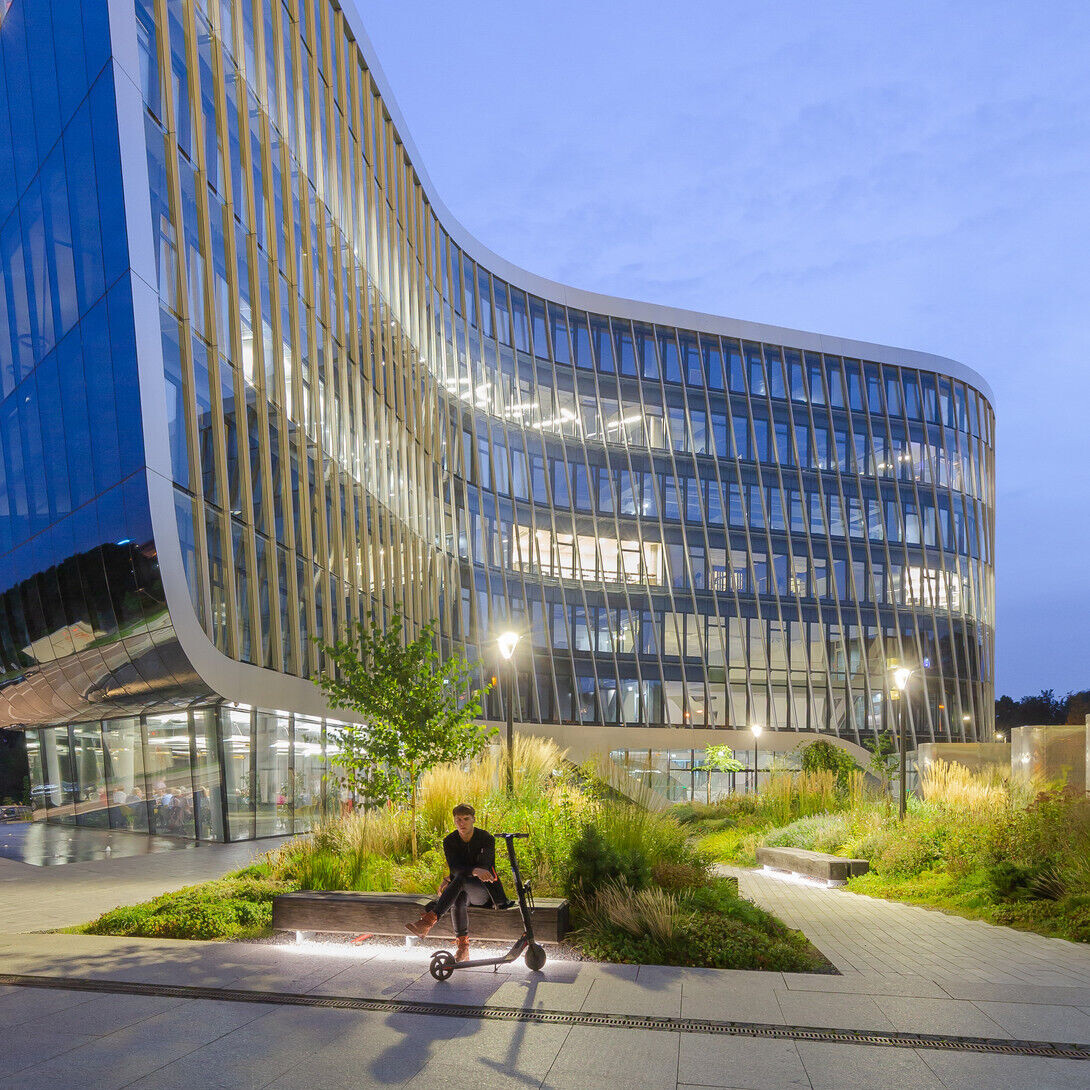
Landscape
The building's footprint follows a natural flow, resulting in enclosed plazas that offer intimate and inviting spaces sheltered from urban noise and wind.
Suitable natural materials for the Lithuanian climate have been chosen, including hills, paths, and granite stairs, to create a unified landscape architecture of the river valley.
The façade of the building is composed of hard, reflective materials, while local wildflowers and grasses add organic colors and movement, creating a contrast between the warm softness of the landscaping and the clean reflective lines of the building.
