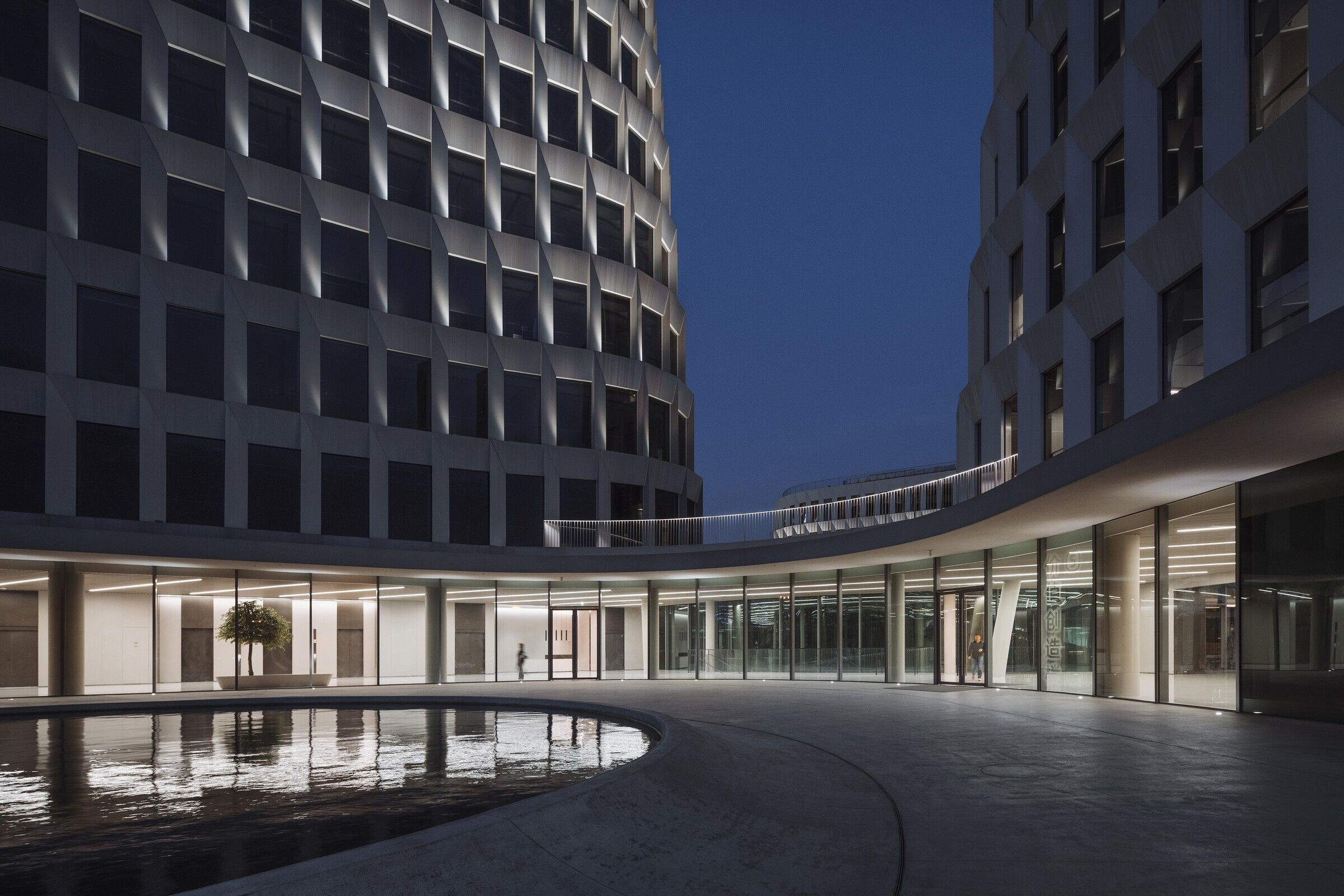Vermilion Zhou Design Group presents the H World Group Global Headquarters, located in the North Hongqiao business district, on the banks of the Wusong River in Shanghai, China.
With the support of common goals and beliefs, H World Group intends to "bring together a group of like-minded friends to joyfully achieve great endeavours." The diversity and comprehensiveness of H World Group's hotel brands have had a global impact. However, along with the group's rapid development, the number of office personnel continues to expand, and their existing office environment and facilities could no longer meet their demands. With significant limitations in terms of hardware and functionality, the group required a core base to unite the H World Group people, where they can continue collaborating and working to achieve "a better life."
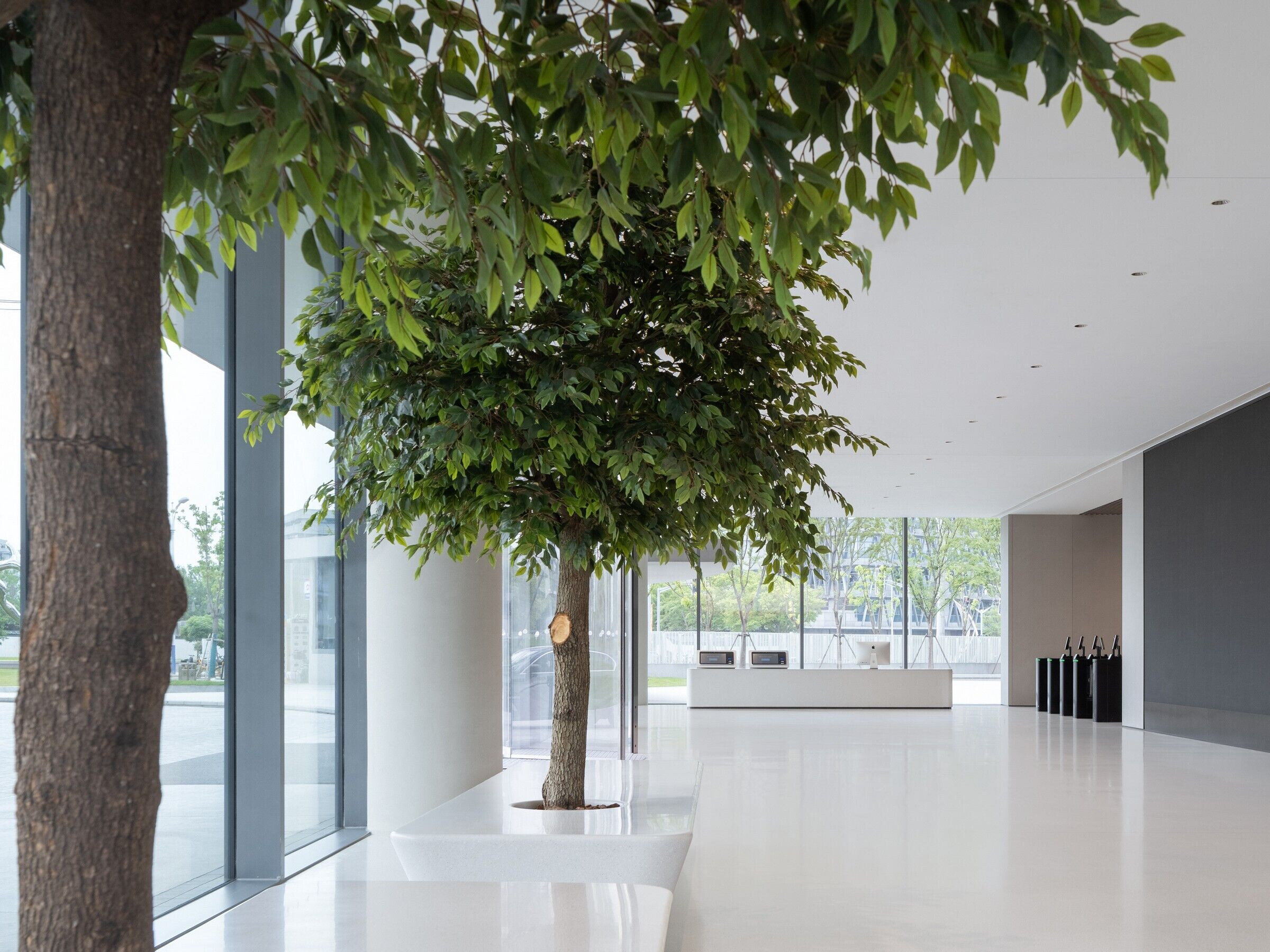
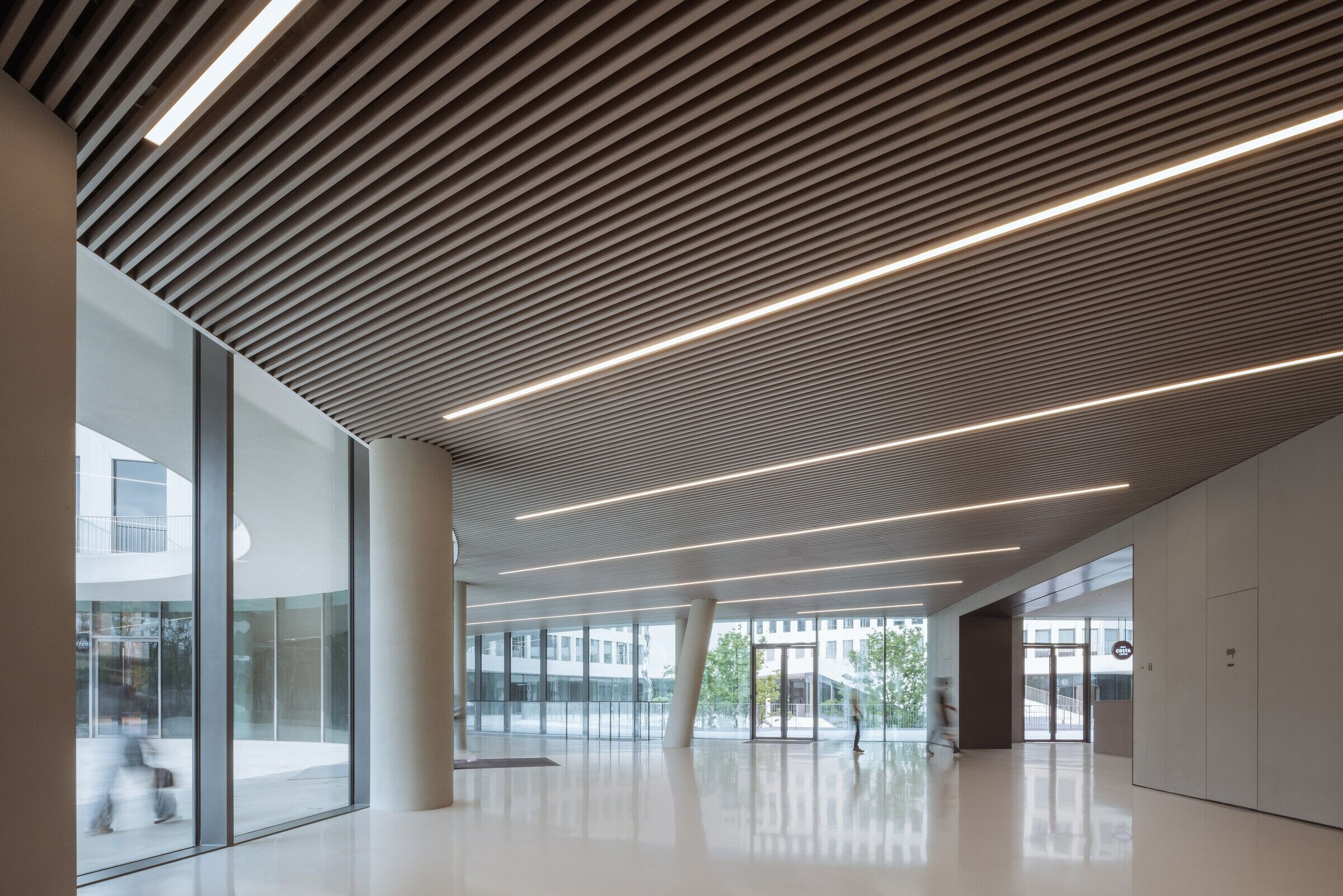
Gathering
The architectural design, led by Mr Yichun Liu of Atelier Deshaus, embodies this concept. Five tower buildings surround the building, forming a comprehensive complex that includes the H World Group's corporate headquarters, an industrial internet research and innovation base, a financial settlement centre, a research and learning centre, and a demonstration hotel, among other functions. The total construction area of up to 84,000 square meters creates a new ecological circle that can accommodate 2,500 people for centralized office work.
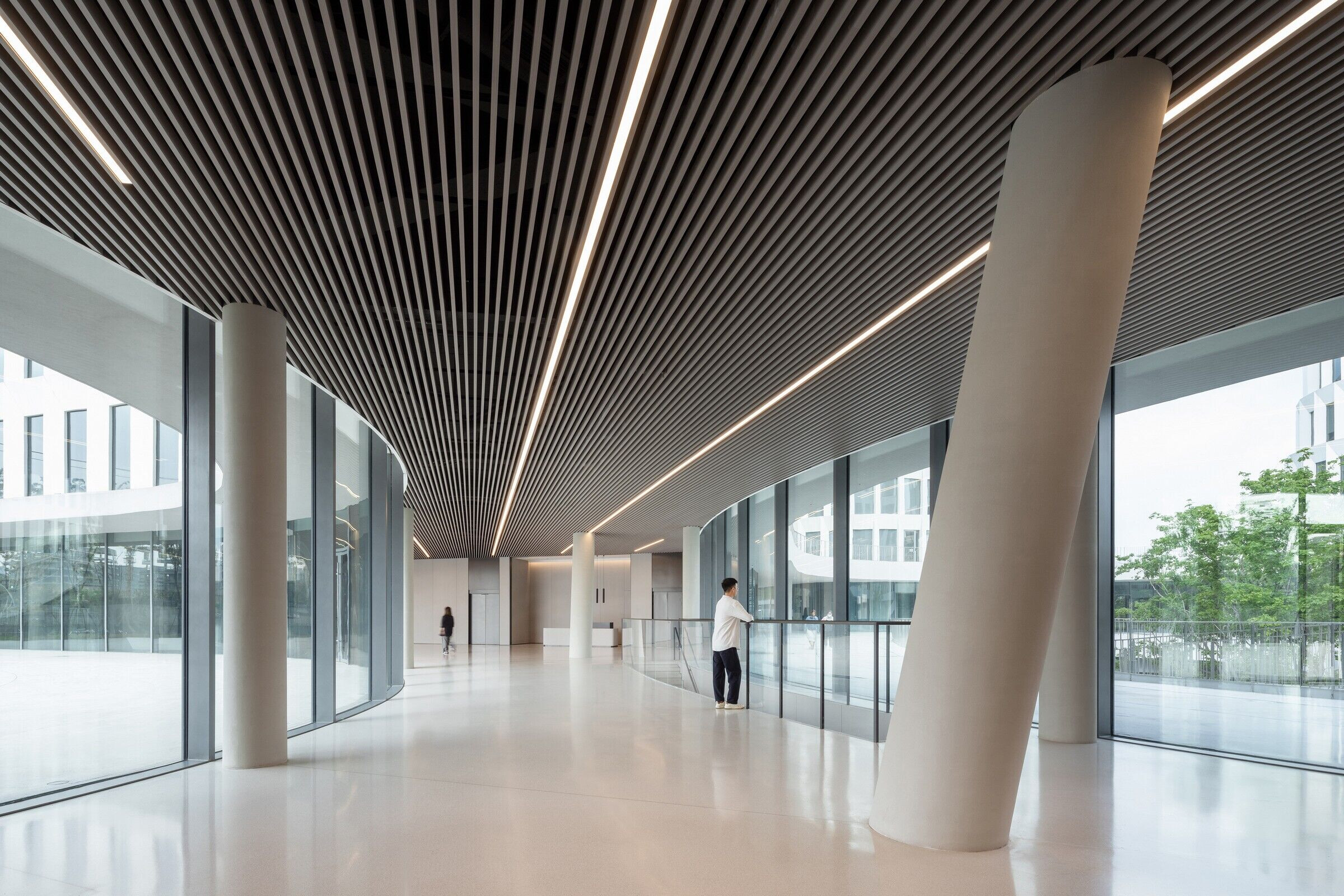
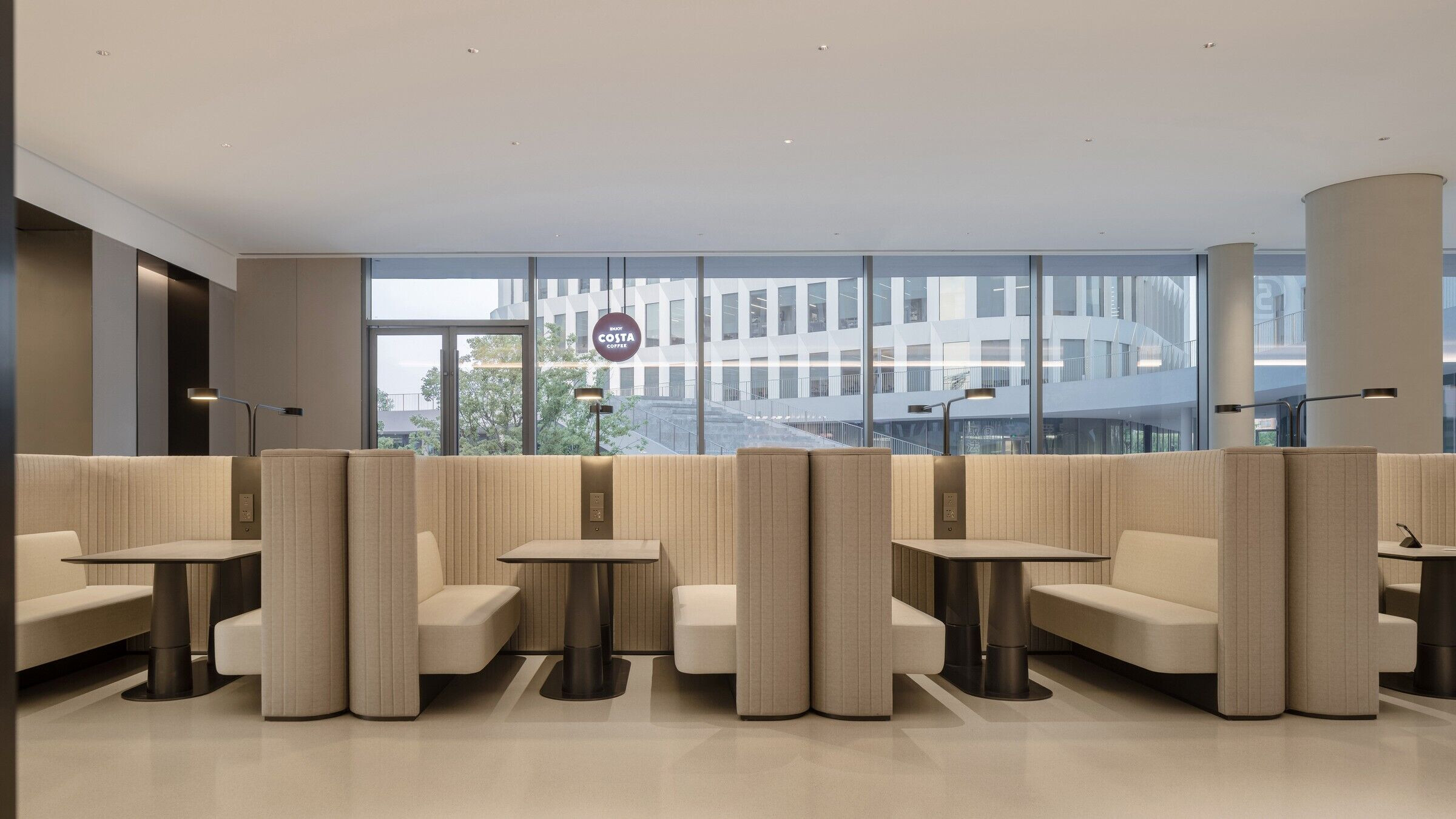
Separation
Inheriting the functions and research and development needs of the group's headquarters, division is required after gatherings. The interior design and functional zoning are coordinated with the architecture, separating focused and efficient workspaces from the headquarters promotion and shared public spaces, as well as the distinction between internal and external, focus and relaxation, independence and collaboration. It adapts to various functions and interacts with the natural environment by dividing scenes.
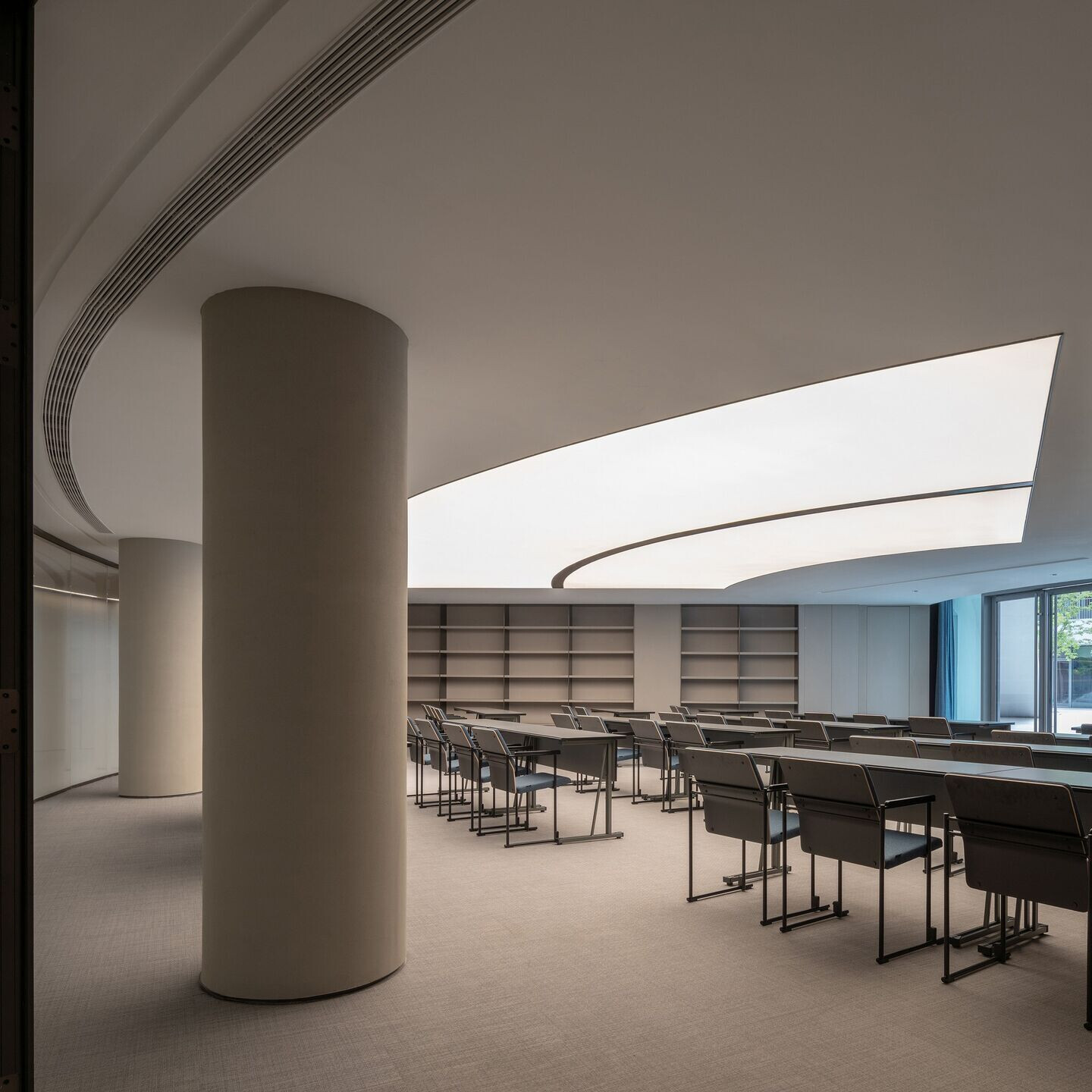
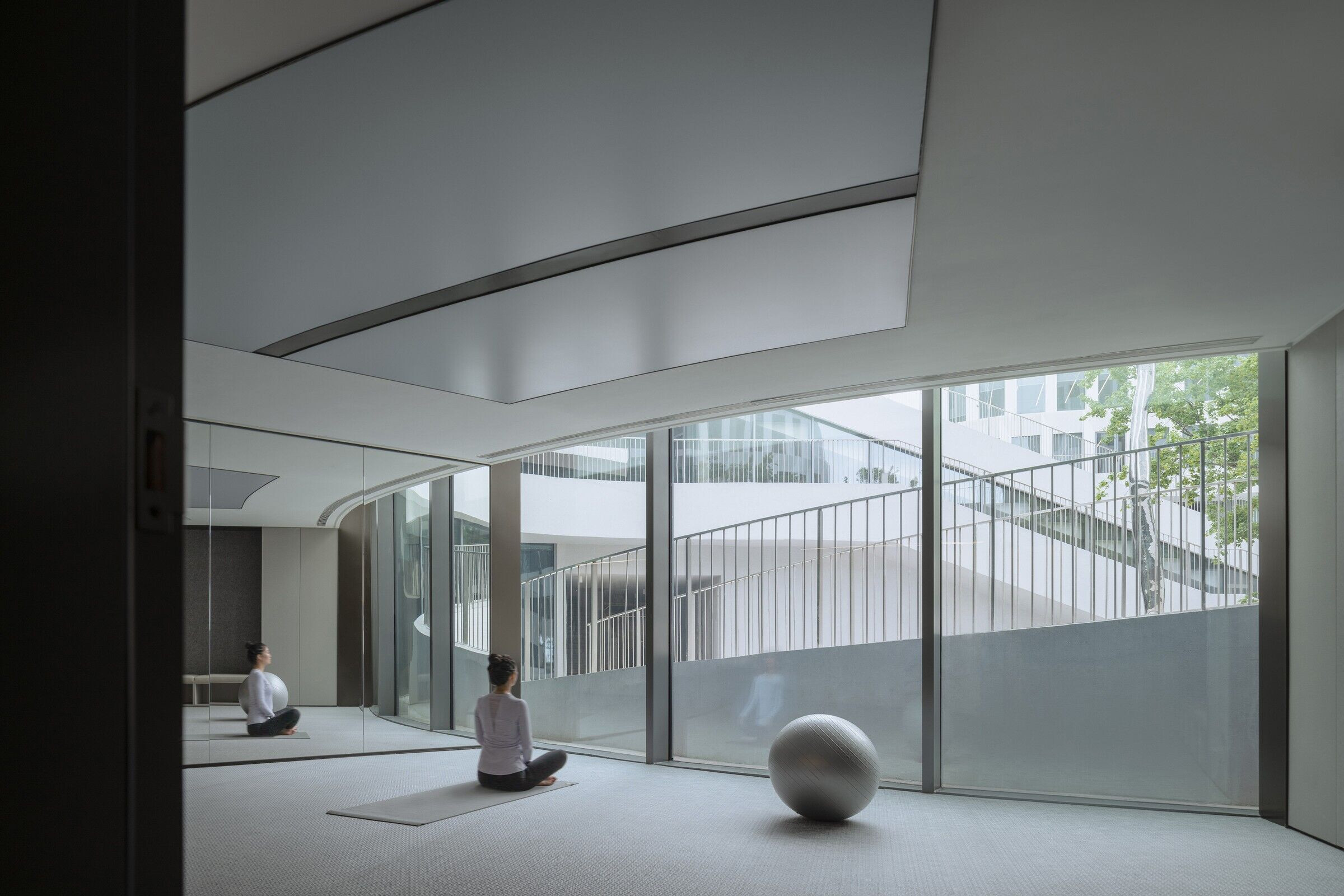
Seeking Truth - Exploring Essence
The essence of the corporate headquarters is to serve as a working space where a clean and vibrant visual environment creates an atmosphere of order. Sound absorbing materials are used extensively in the office area, eliminating noise and unnecessary distractions in order to foster high efficiency and focus. The separation between "activity" and "stillness" places the meeting area on the office floors next to the elevator hall, effectively isolating external disturbances.
The "Oxygen Cell" rest area is located at the centre of each office floor's dynamic layout, providing a space for relaxation and casual meetings. It promotes a variety of office scenarios, including free discussions, phone conferences, and work environments. Individuals can briefly breathe and relax amidst their high-paced work by switching focus between the natural surroundings and scenes.
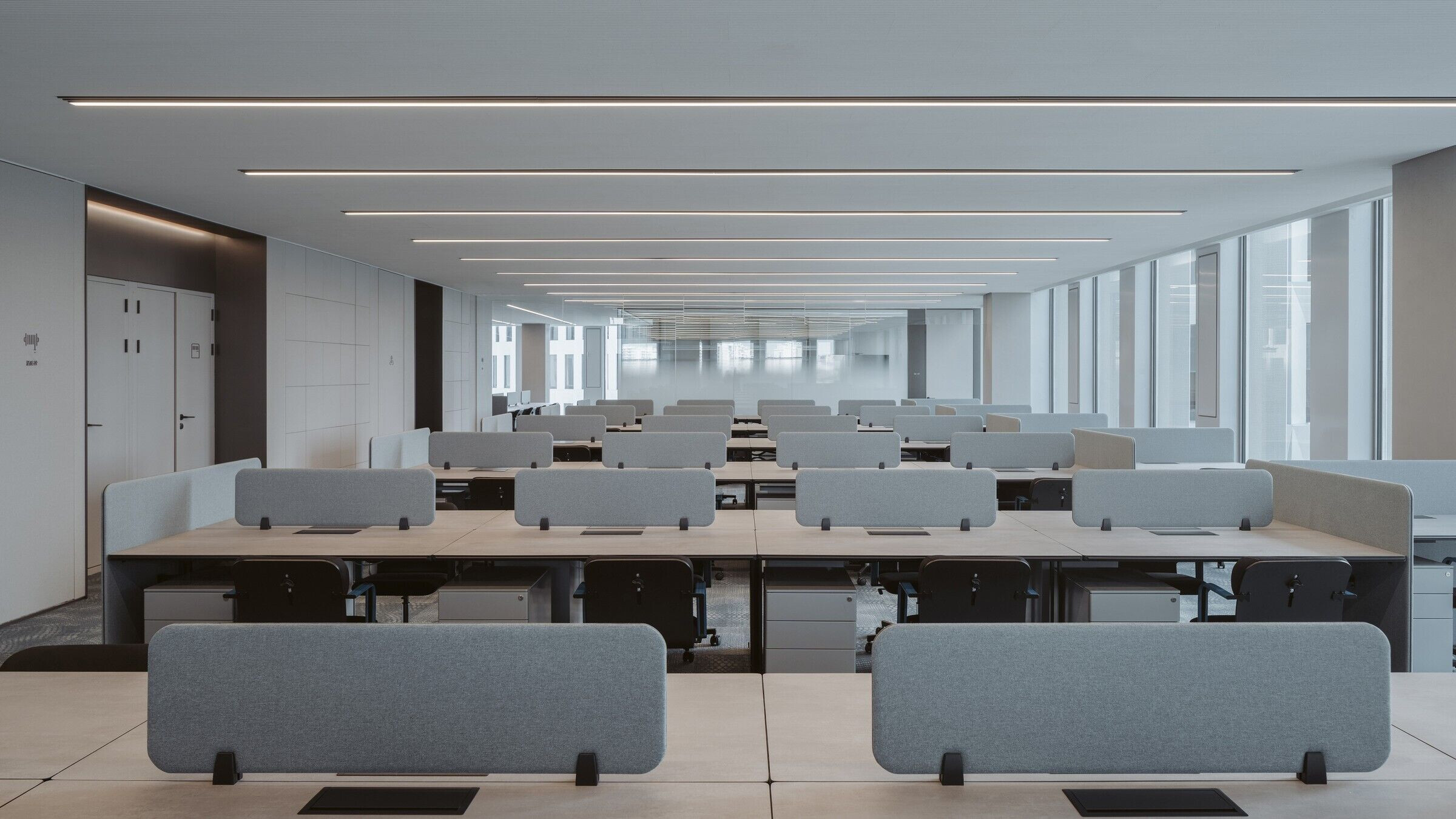
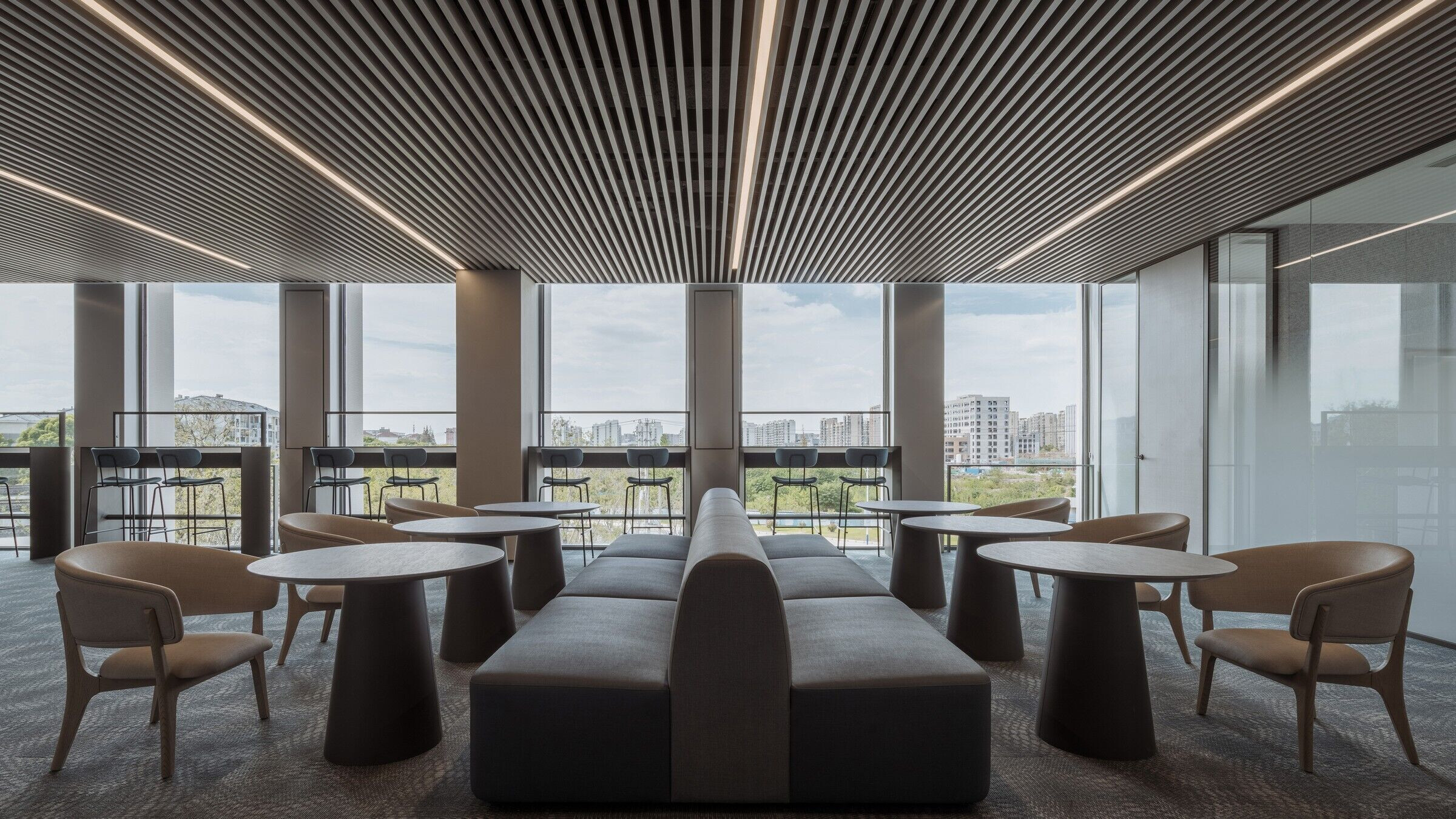
Ultimate Goodness - User-friendly
The empowerment of the corporate headquarters includes unified management and operation, showcasing the company's image, enhancing corporate culture, centralizing professional talents, and providing convenient facilities and resources. H World Group's headquarters embraces every visitor with an open and inclusive appearance. With the introduction of intelligent technology, management has become more efficient and controllable. While promoting a "better life", the living environment of employees is also considered.
The public area connects five buildings through a sunken plaza, allowing each tower to be independent, yet interconnected. This centralized and efficient approach optimizes the overall environmental resources. The circular dynamic layout covers comprehensive functions beyond work, emphasizing a healthy and sustainable lifestyle. It forms a vibrant organic complex, enabling efficient and convenient communication.
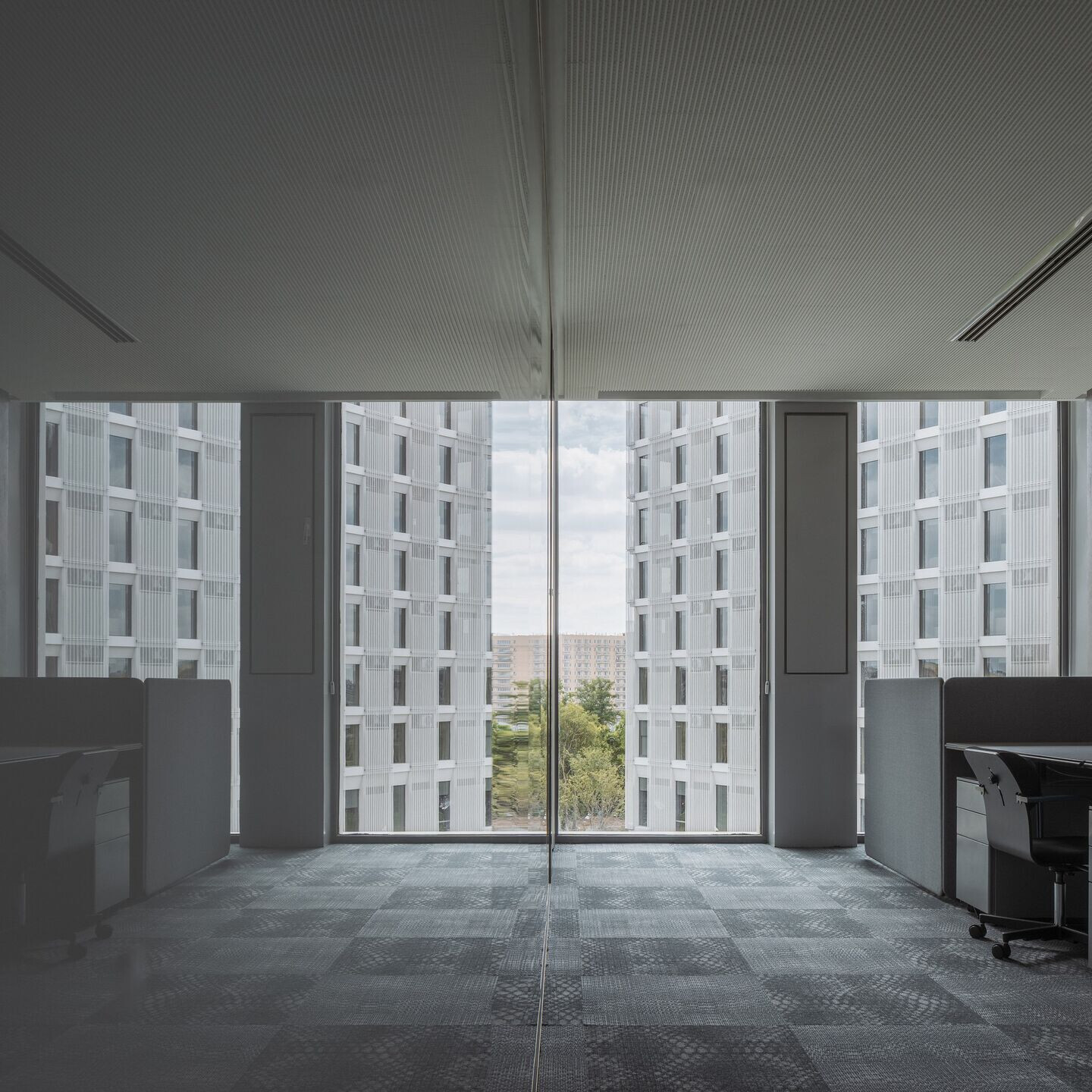
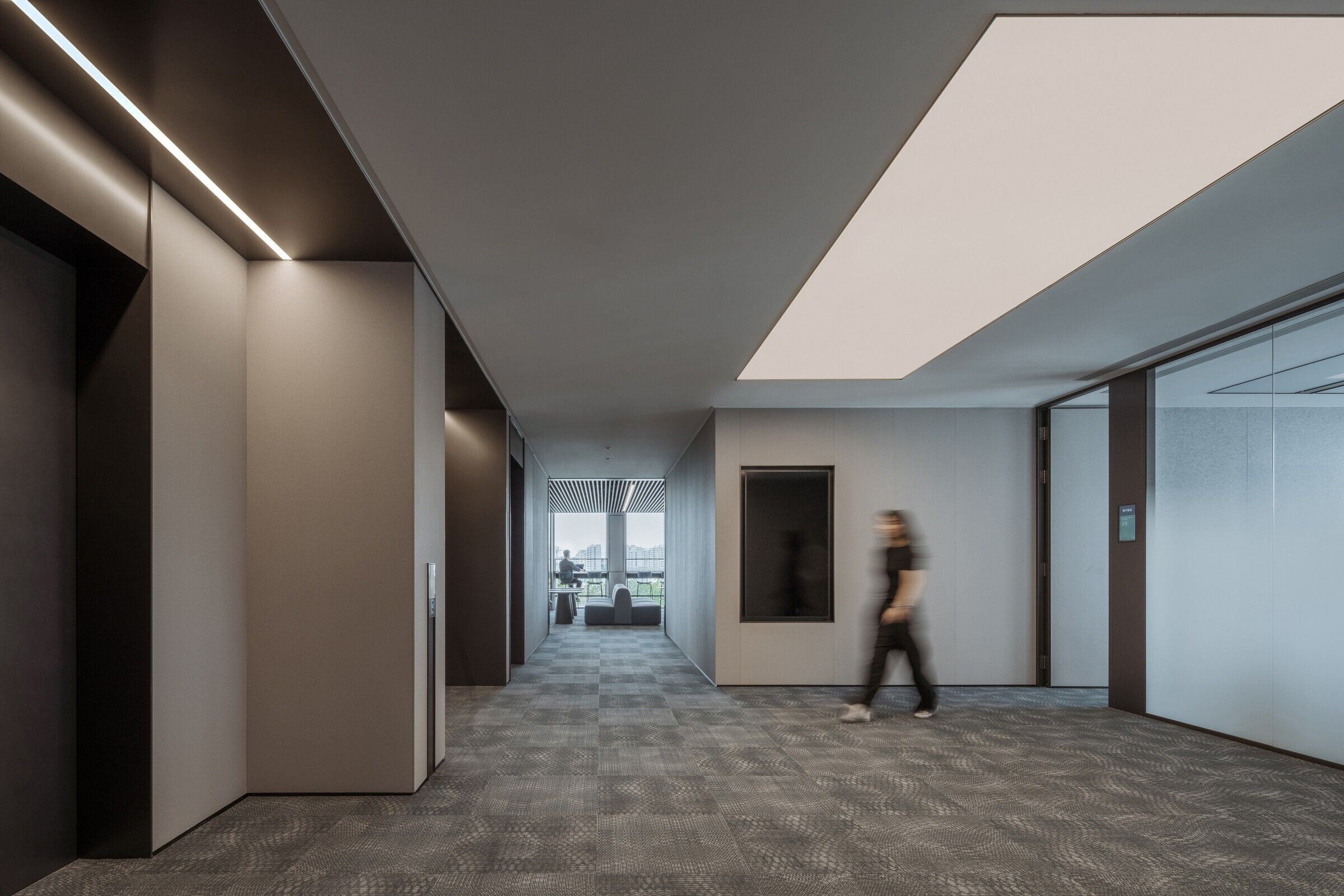
Exquisite Perfection - Emphasizing Aesthetics
The concise and orderly architectural complex exudes elegance through rationality, with natural light and lighting enhancing the power and ambience of beauty. The beautiful work environment positively intertwines with life, creating a naturally open atmosphere.
The greenery of the Suzhou River is integrated into the architectural complex, allowing interaction between humans and nature rather, than enclosure. The embellishments of greenery and art capture the changes of a day, and of the four seasons, awakening and inspiring an inner sense of beauty. Naturally, this nurtures the creation of future hotel products, providing a fertile ground for the birth of beauty.
In designing the H World Group headquarters, the firm put the group's philosophy of "Seeking Truth, Ultimate Goodness, Exquisite Perfection" into practice. On the path to achieving a better life, like-minded friends are attracted and empowered, enabling them to joyfully accomplish great endeavours in this environment.
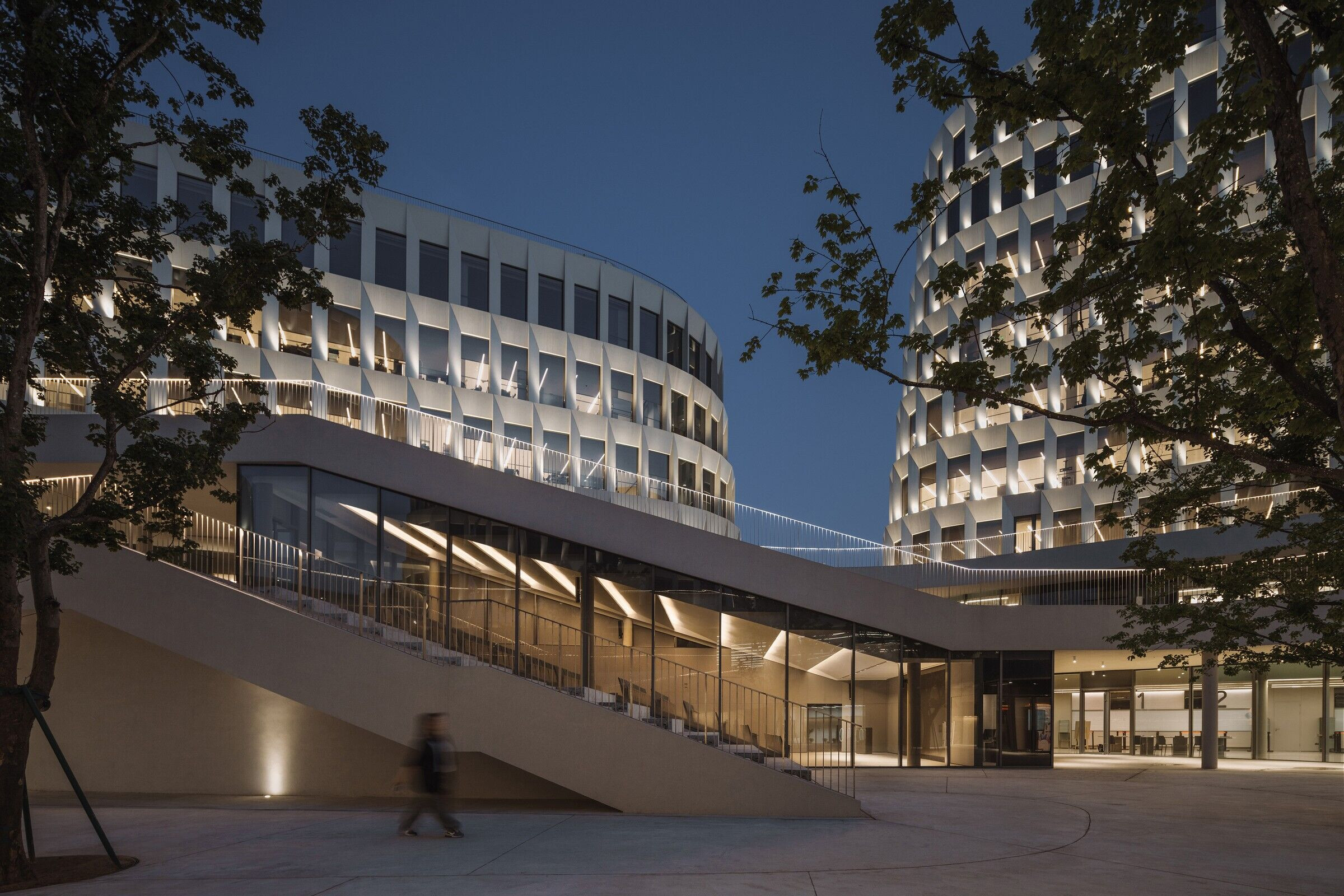
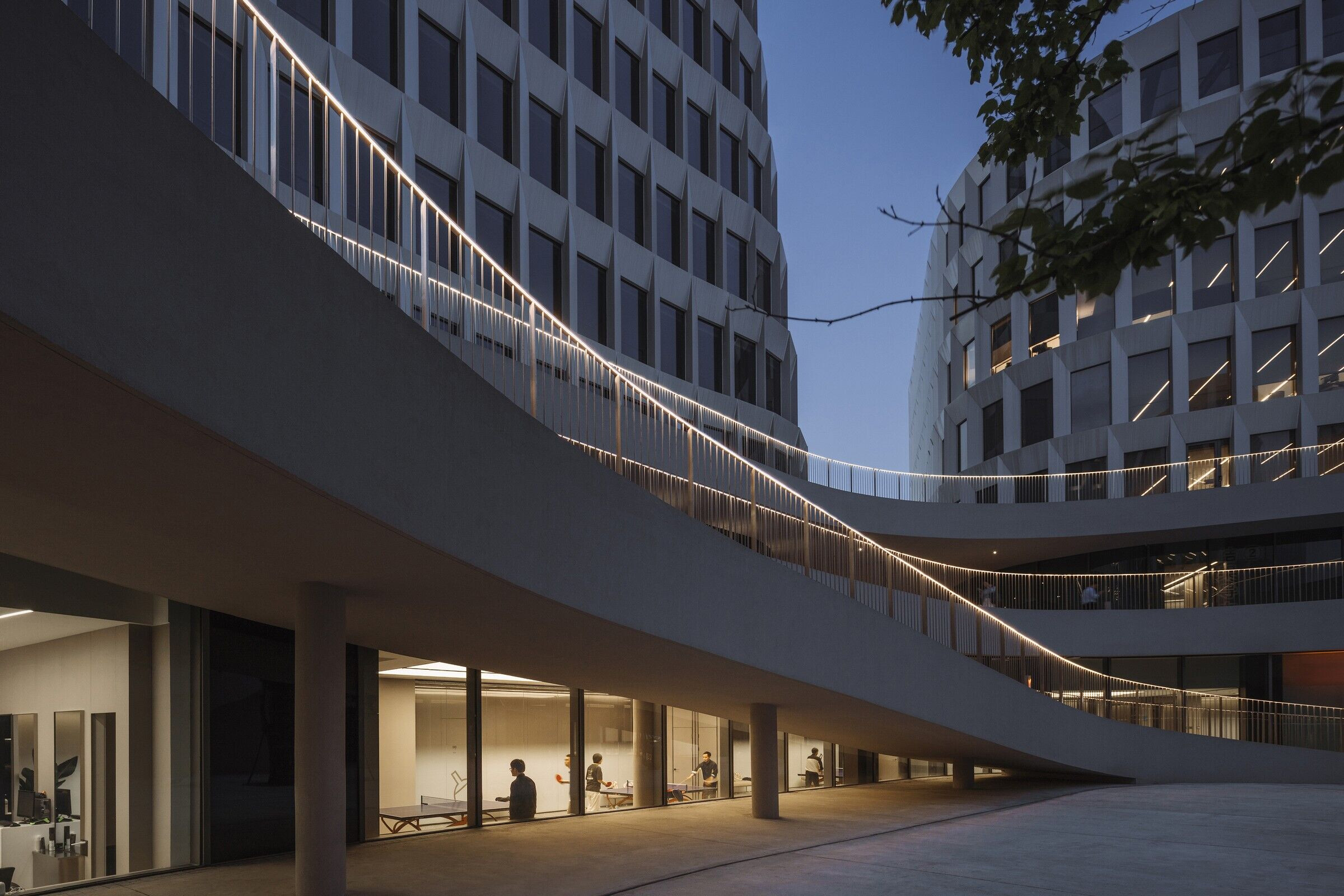
Team:
Interior Design: Vermilion Zhou Design Group
Interior Design Team
Creative Director: Kuang Ming(Ray) Chou
Interior Design: Garvin Hung, Jing Zhao, Ying Weng, Xin Ze Li, Li Yuan Zhi, Li Rong Ma, Bo Liu, Ming Rui Gao, Si Hu Zhang, Bin Lv
Lighting Design: Vera Chu, Chia Huang Liao
FF&E Design: Sundi, Chang Wei Zhou, Ping Xue
Photography: Jian Quan Wu
Architectural Design Team
Architecture Design: Atelier Deshaus
Architectural/Landscape Lighting Design: TUNGSTEN
Facade: CIMA Façade
Landscape Design: YIYU Design
Collaborator
General Contractor: East China Architectural Design & Research Institute Co, Ltd
