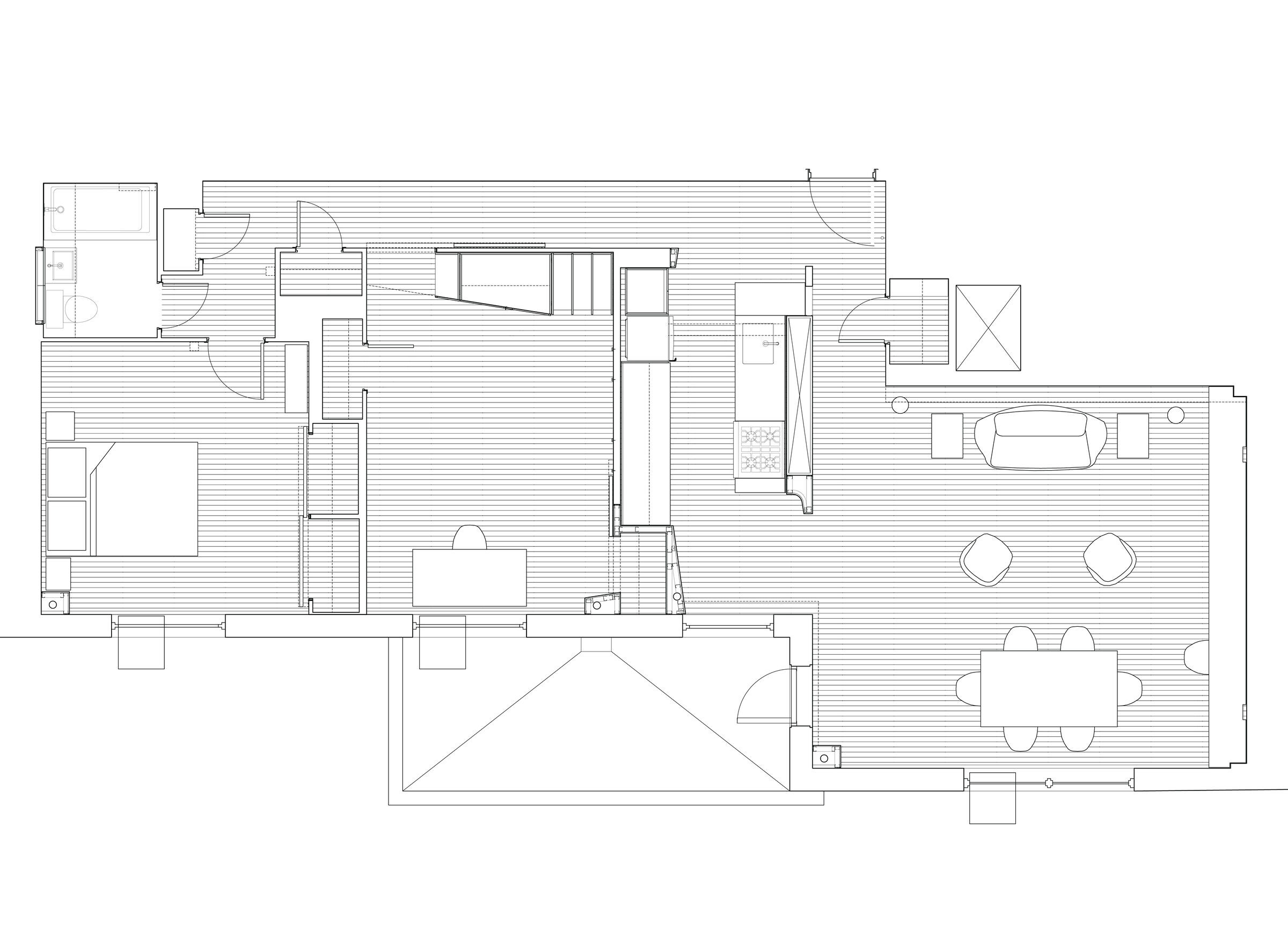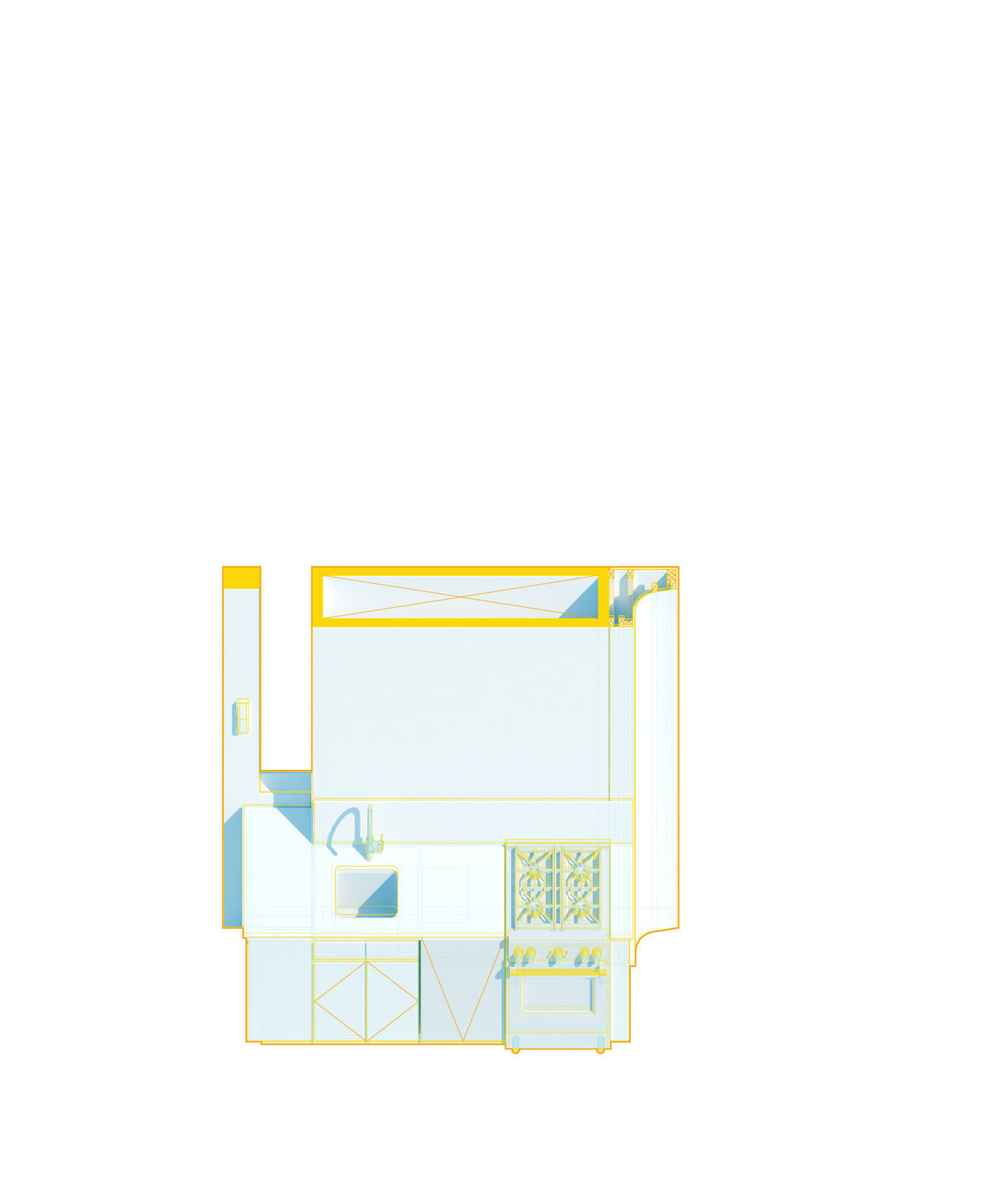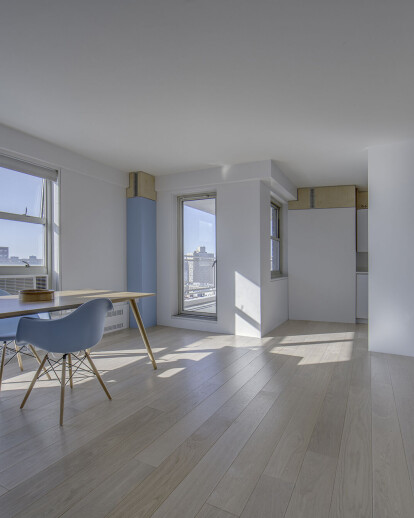Harlem Studio is a conversion of a two-bedroom, mid-century apartment in Upper Manhattan into a live/work studio space for two artists. A precise manipulation of the existing apartment’s “back-of-house” storage assets creates a shared studio space, a hallway gallery, a kitchen, and new connections between living and working areas. Embracing the efficiency of the original layout, Drawing Agency proposed only limited modifications to the apartment’s existing plaster walls; intervening only when necessary. Demolition was limited to a single closet at the apartment entry, kitchen cabinets, and bathroom tiles; working closely with the contractor, all other existing surfaces were either repaired or complemented with new millwork.
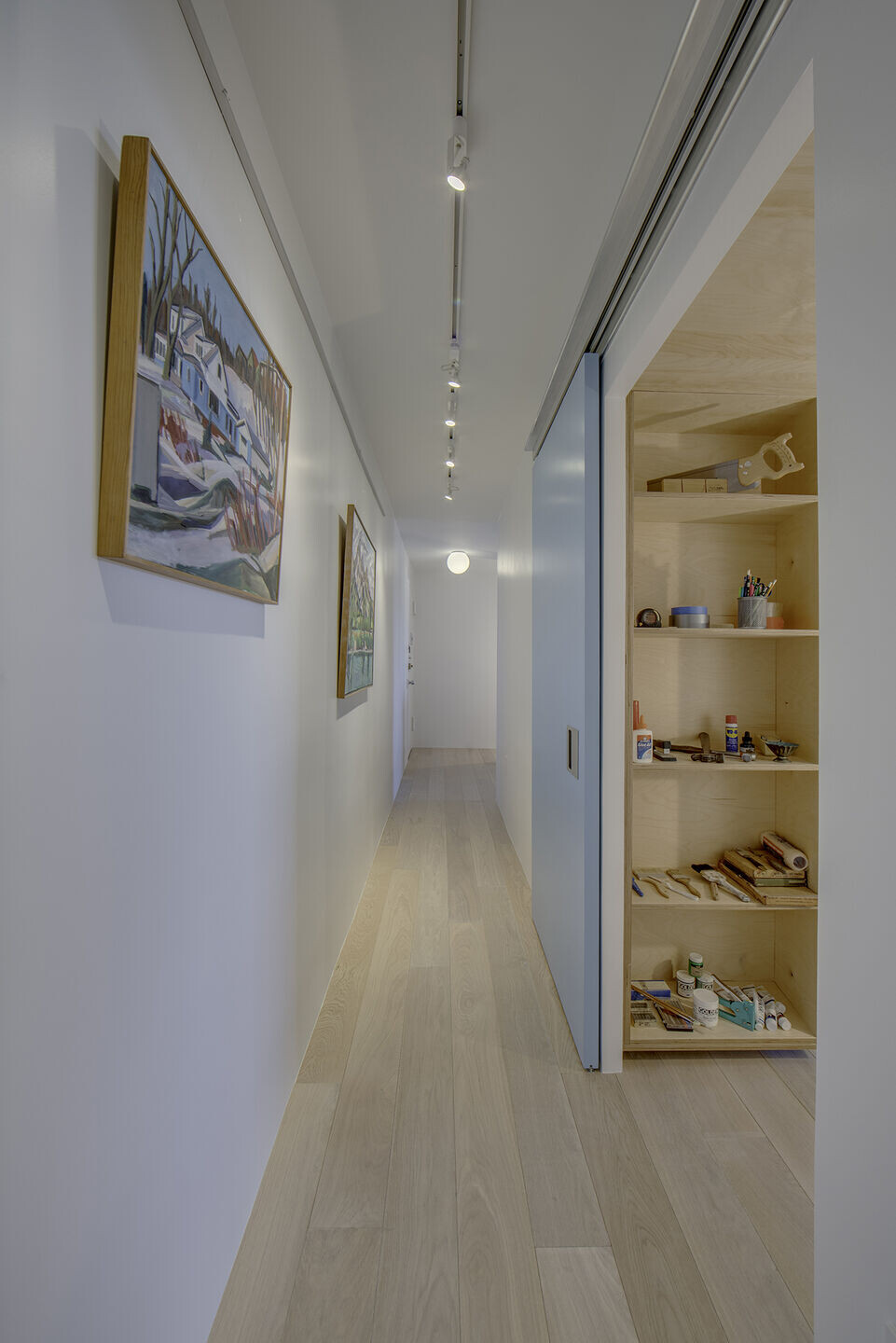
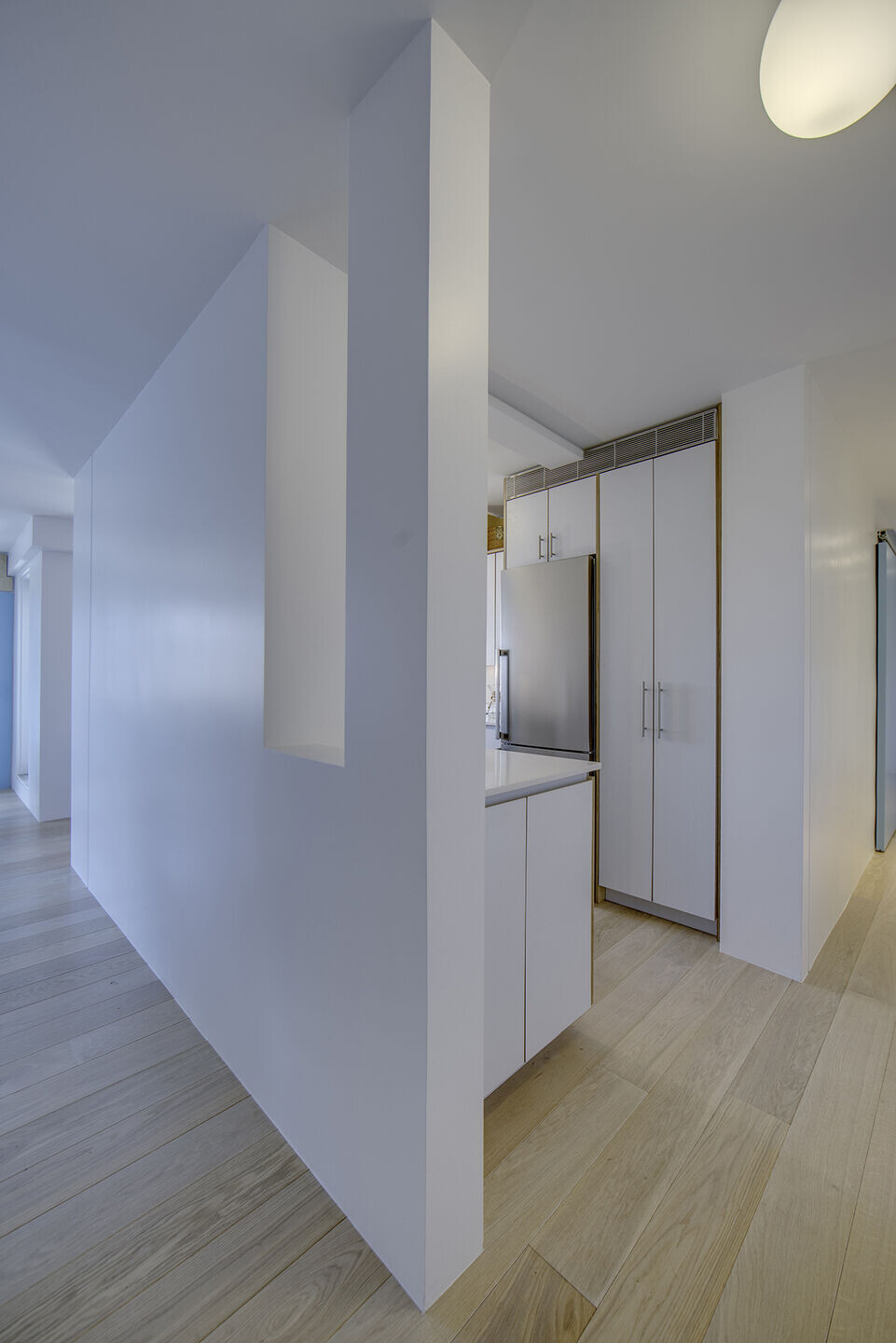
West facing windows provide strong sunset lighting, informing the choice of colors and materials. Throughout, the original unit’s character is left intact, while the sculptural additions provide accents and color to all social spaces. Strong vertical elements emphasize work against the apartment’s low ceilings, and sliding doors keep narrow circulation spaces clear for moving paintings and equipment. At the kitchen’s south wall, an existing chase carrying gas, water, electricity, and the building intercom system blocked daylight, yet could not be moved.
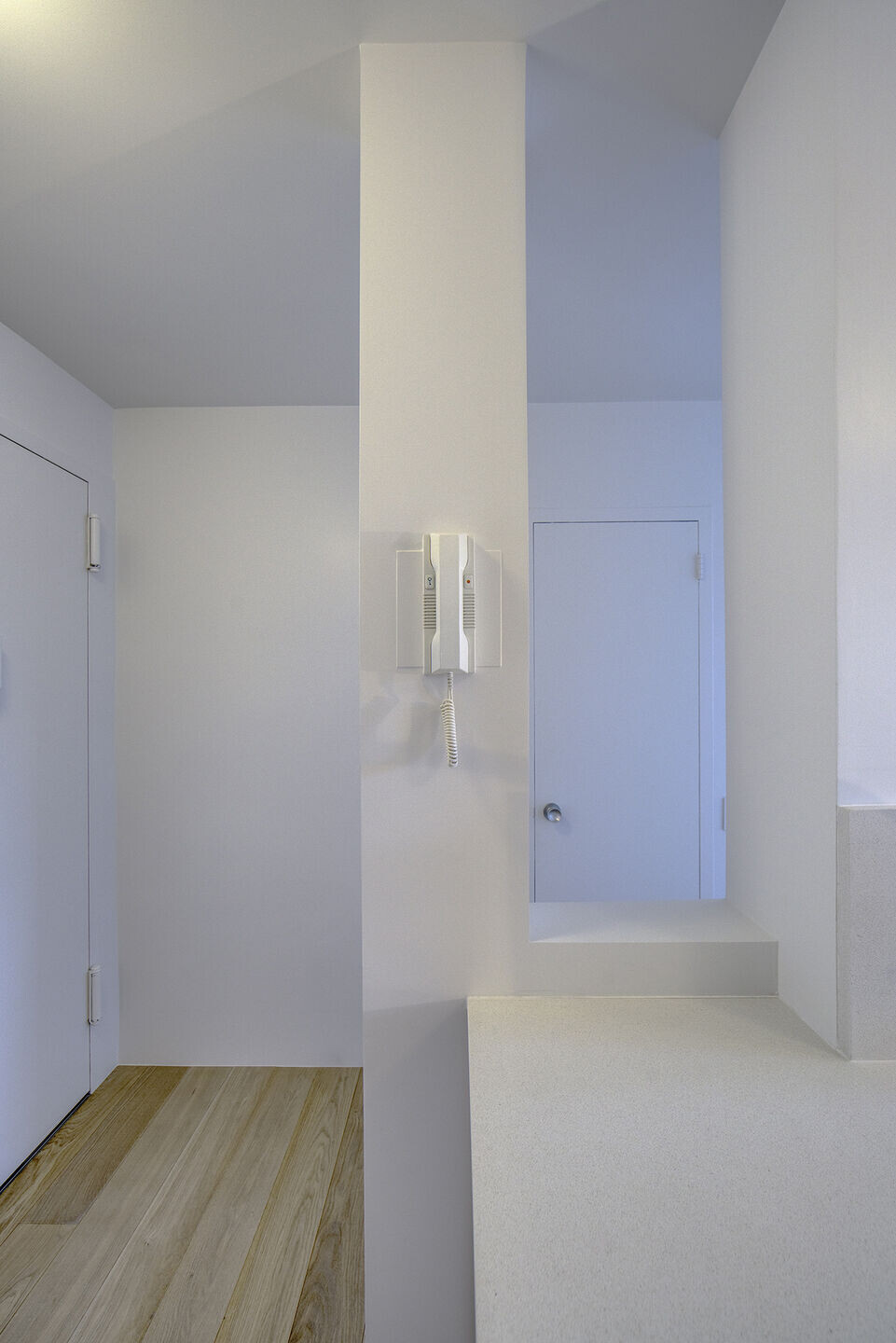
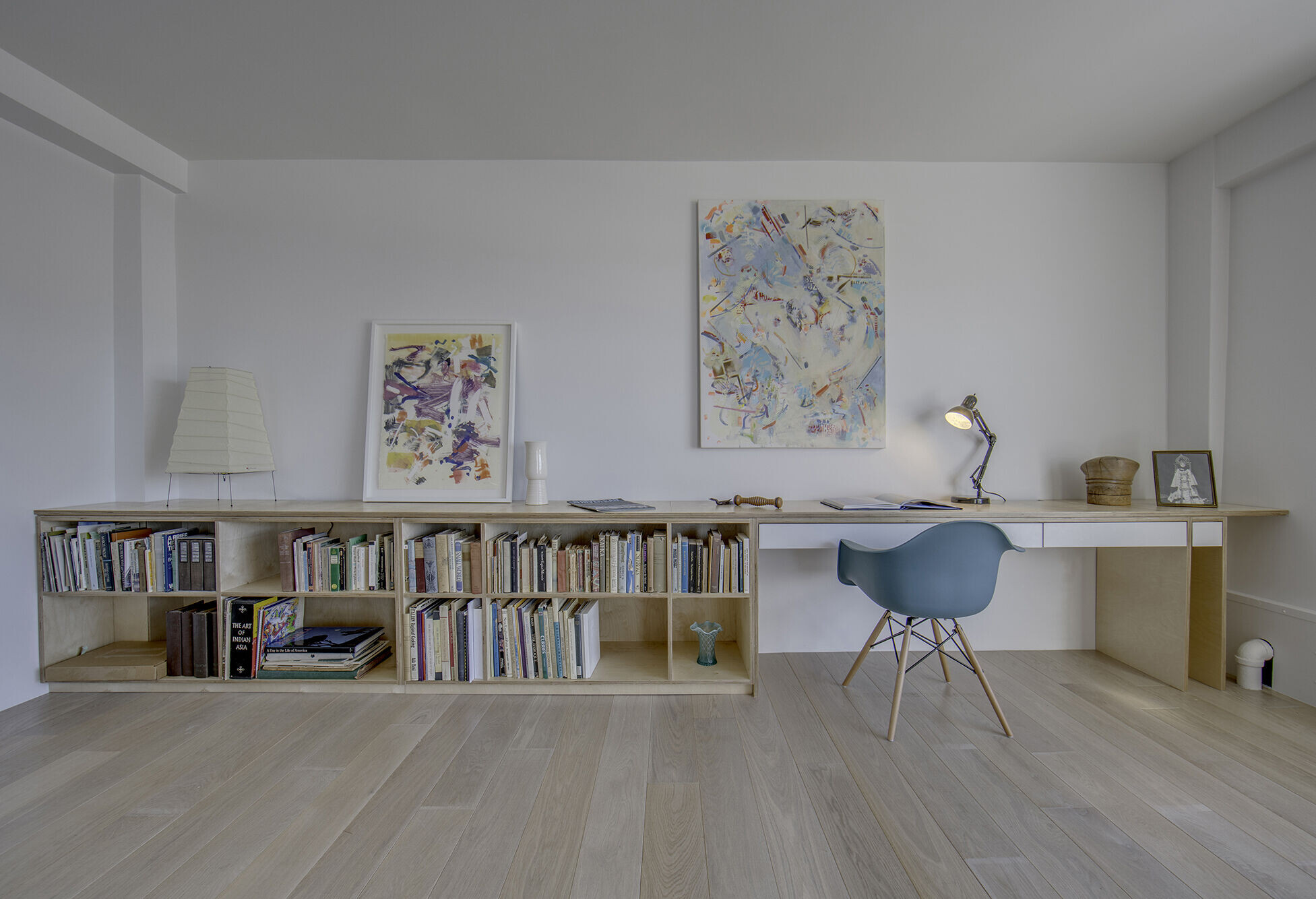
This “Big Wall” was sculpted around these obstacles, creating an opening adjacent to the intercom unit, and adding a slim cap to the Wall’s western edge, hiding the bulk of the chase behind a smooth curved surface. In the living room, the Long Bookshelf extends the south wall, anchoring spaces for both dining and relaxing with views of the Hudson River and the George Washington Bridge: in the studio space, the Homasote Wardrobe contains open racks for painting drawing, and equipment storage, as well as a full-size closet sheathed in homasote panels for pinning up work.
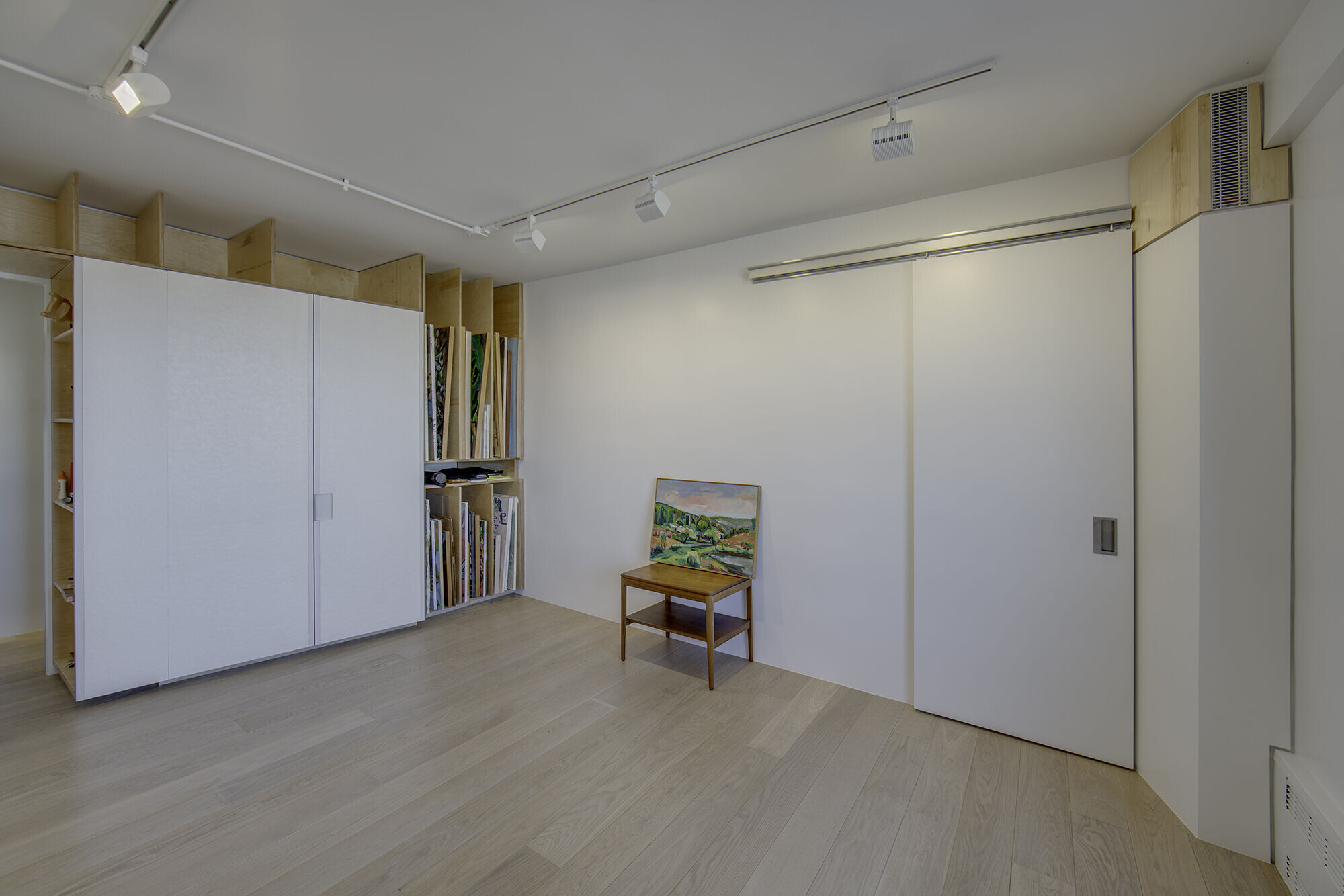
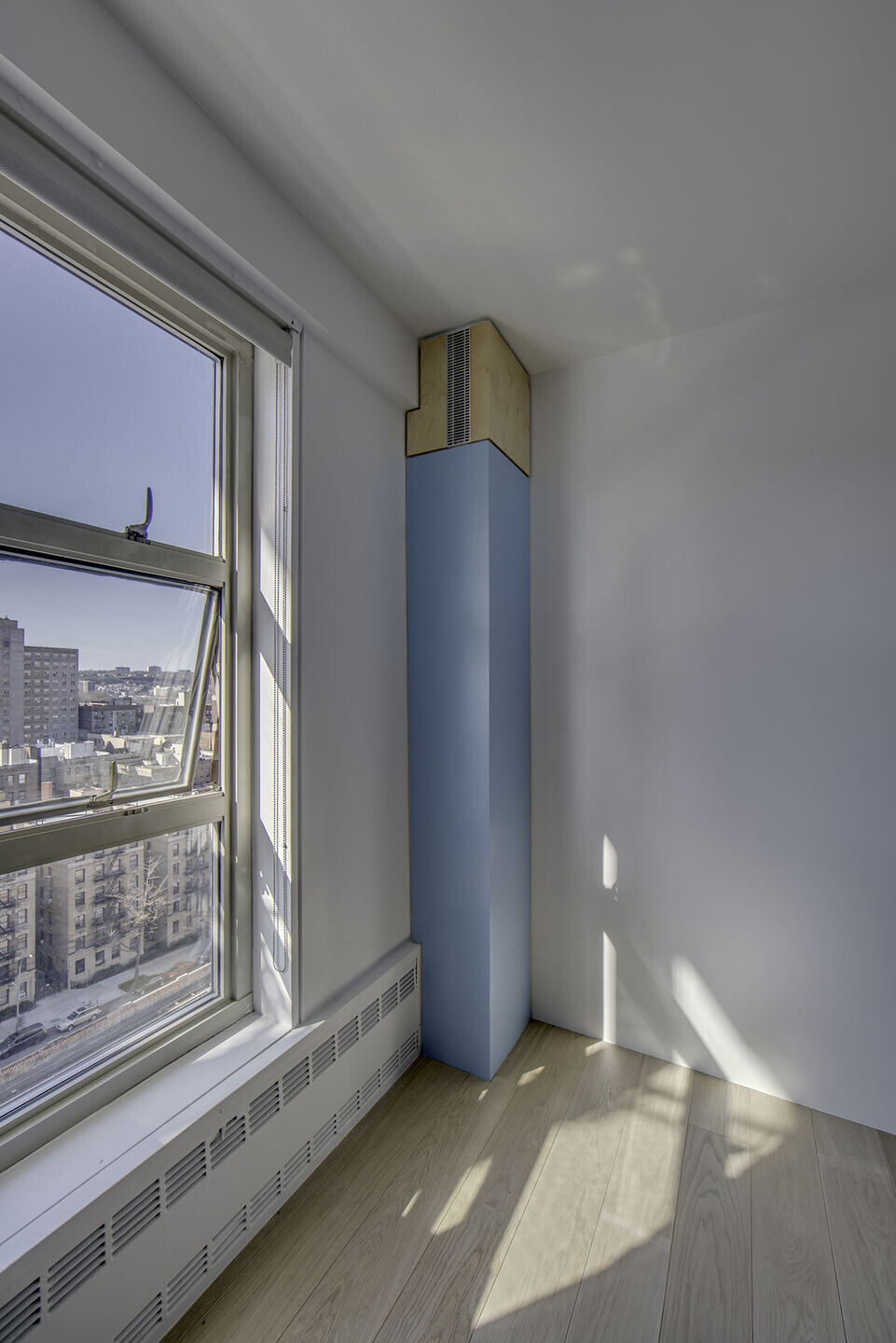
The key principle of the Studio was leaving as much of the apartment’s existing materials in place, working to improve or revise only those elements most in need of modernization. A surgical program of millwork and minimal new drywall elements negotiates the existing, bowed plaster walls and new engineered timber floor, using a limited, durable palette of plywood, homasote, and aluminum.
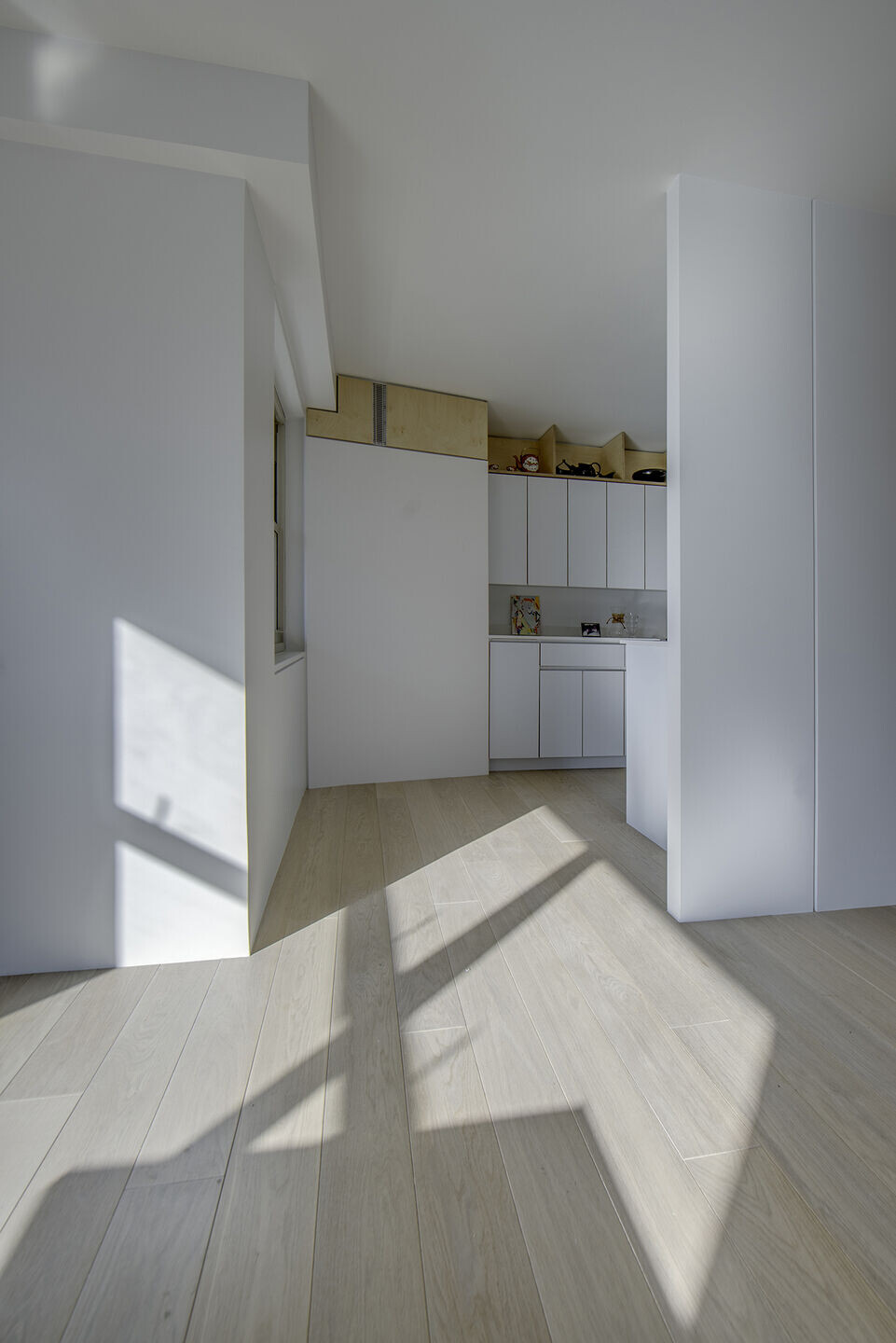
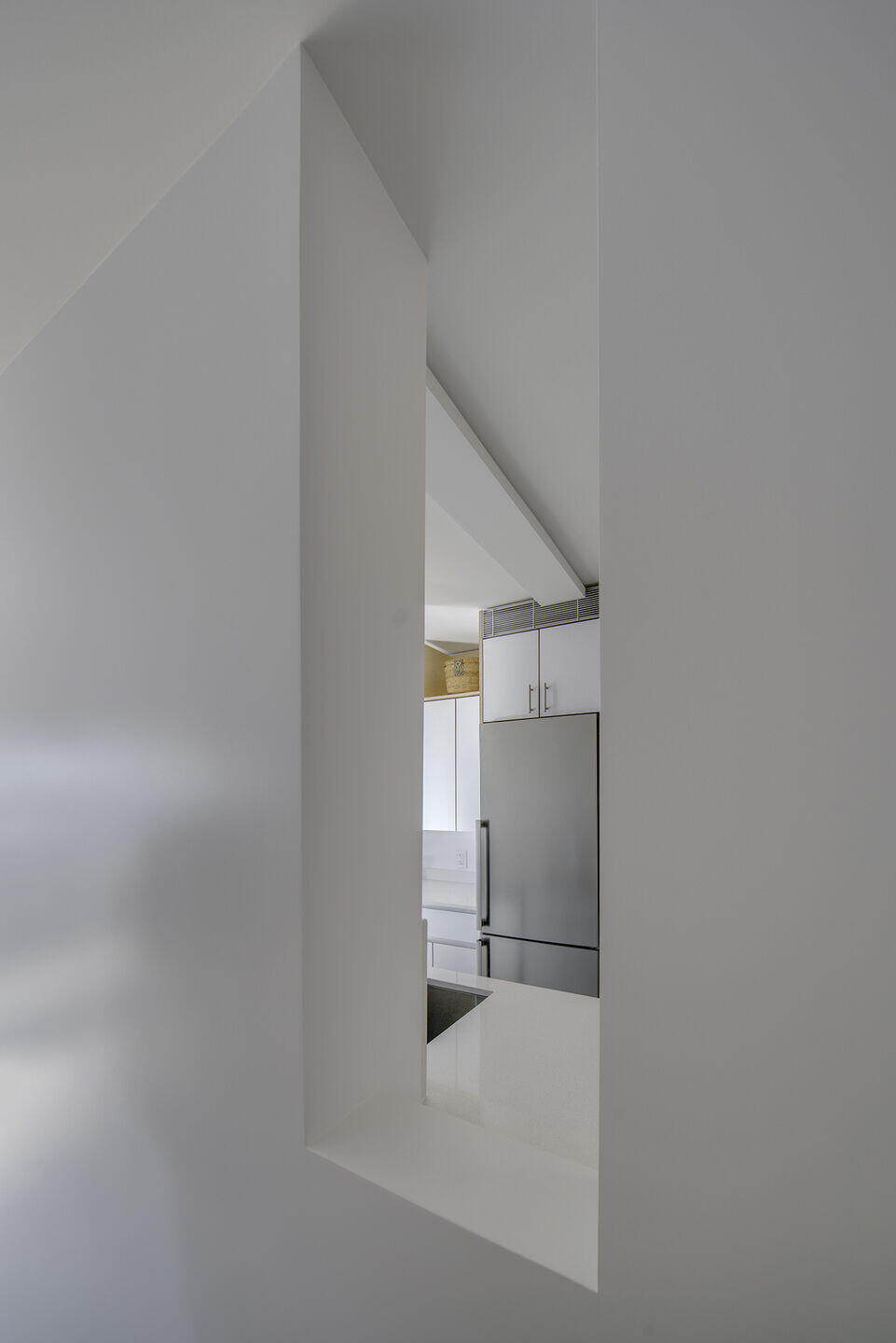
Team:
Interior Designer: Drawing Agency LLC
Contractor: Clear Concept Construction
Photography: Joseph Joseph Studio
