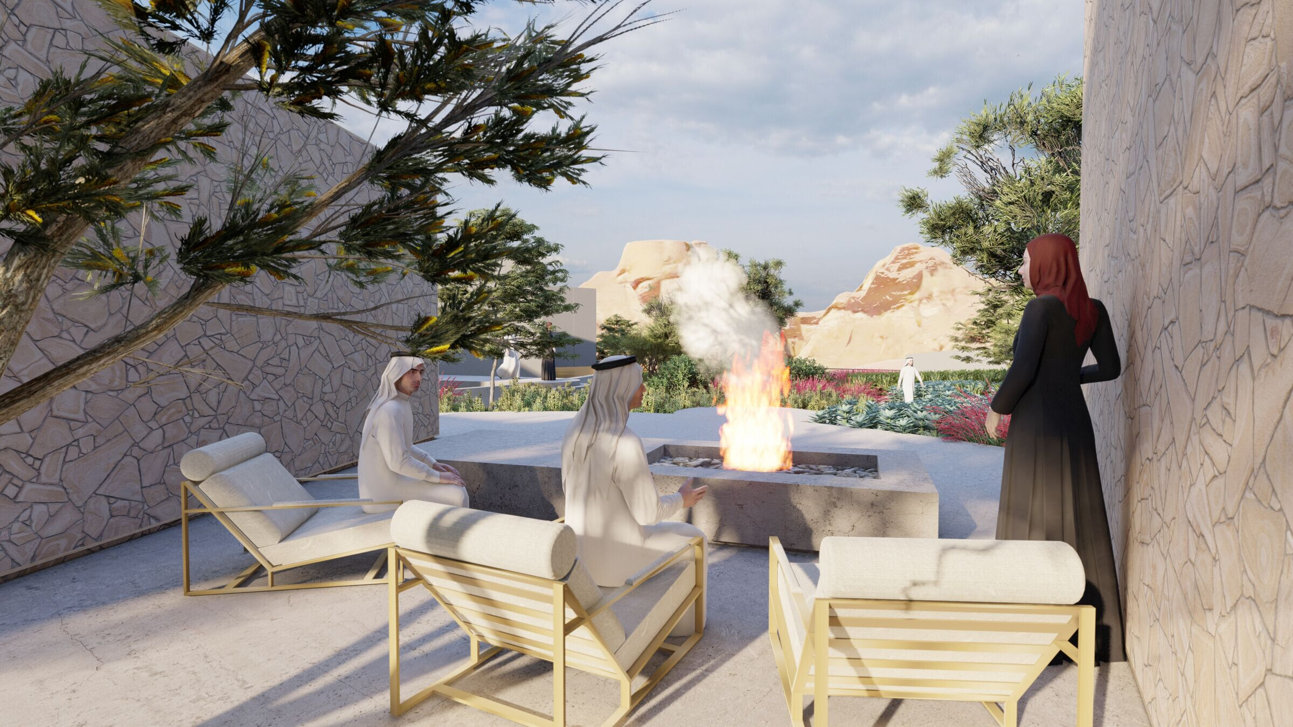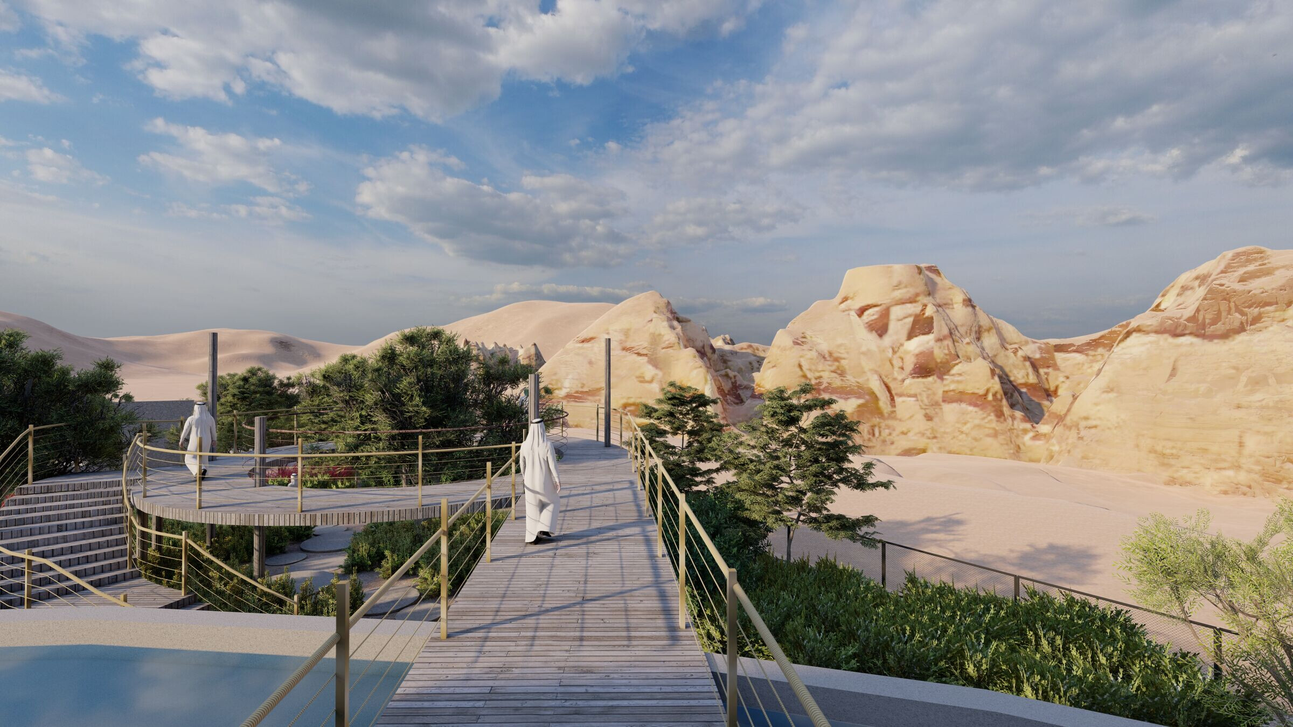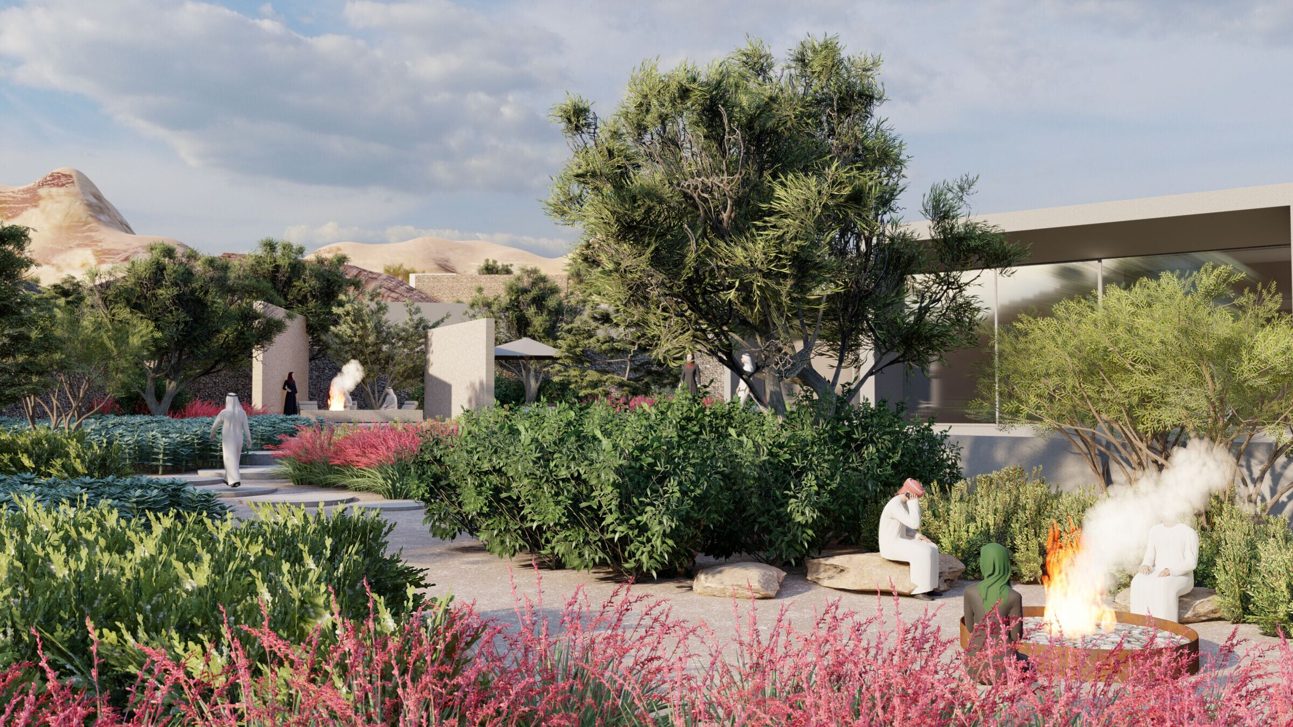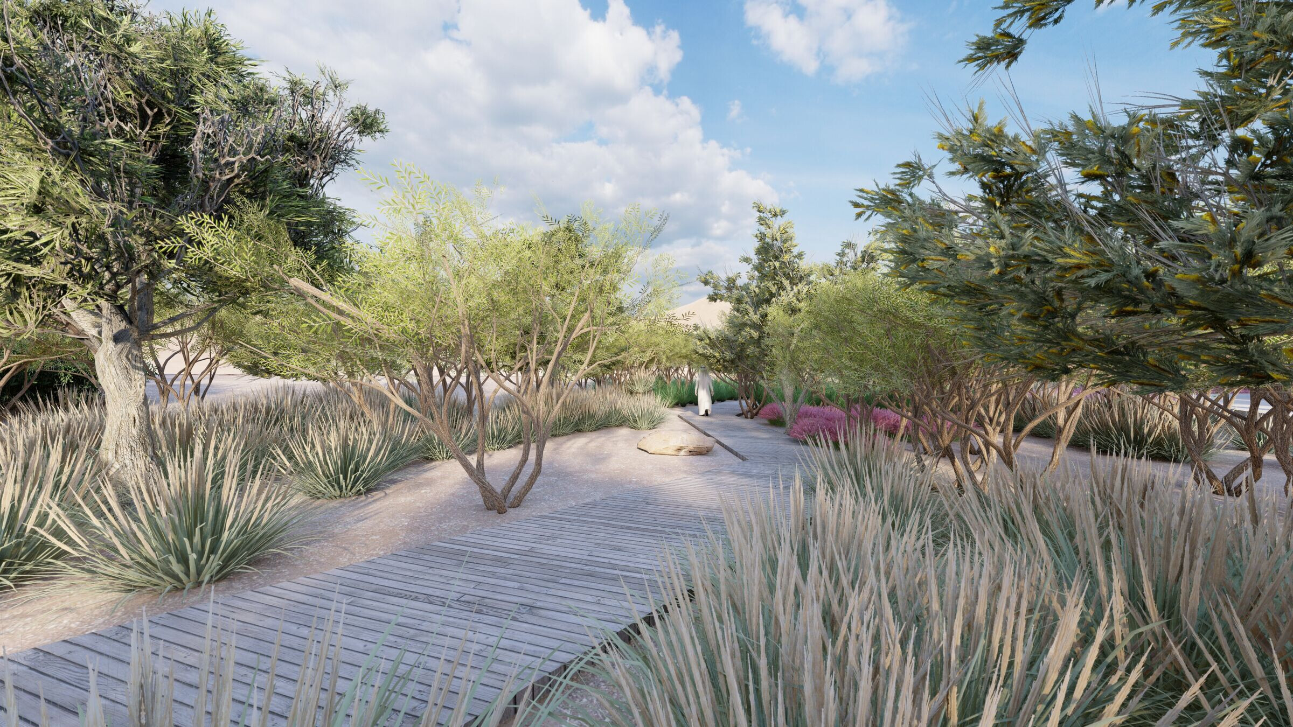Situated right in the heart of the Hatta mountains, this 45,000 m2 project aims to create a nature-oriented getaway development, in sync with the environment
and local surroundings. A local landscape architecture practice - plenerr, founded by Oskar Szlachetka has been tasked with assisting LAMI Architects in
developing a sustainable design that focuses on creating various natural outdoor experiences throughout the project, which will encourage the guests of this
boutique resort to leave their rooms and embark on a journey through various outdoor spaces, towards carefully placed destination points within the site.

Following a site visit, plenerr immediately recognized the site’s environmental sensitivity and its existing assets that were enhanced during the design process.
The site features a grove of well-established existing trees that are thriving in their natural setting, without the need for an irrigation system as their roots travel
deeply into the ground in search of natural water reserves. This was a perfect opportunity to enhance this area with native grasses and trees to add accents
of color and design a simple boardwalk experience that would take users towards a private destination point where they can unwind by the fire and enjoy a
beautiful view of the local mountains.

Hardscape interventions needed to be limited, to ensure that the local aesthetic is preserved as much as possible. For that reason, most of the ground material
has remained untouched and only a few localized destination points were paved or had decking installed. The site has been enhanced with gabion basket walls, to be filled with stone found directly on site. These were carefully positioned in various locations to create interest and provide privacy between private and public spaces.
They were also used as retaining walls to create traditional „ha-ha“ walls
that would allow guests to observe farm animals roaming freely in front of
them, without having to separate them with fences.

One of the other amazing natural features of the site was this tall rock formation with greatly exposed strata, where we‘ve proposed to create a common congregation area where all guests from each individual unit can socialize in the evening while admiring the formation, lit up at night where the grooves between each layer of the strata are highlighted with lighting. We‘re certainly very excited
about this project at plenerr, and are looking forward to its construction soon.


























