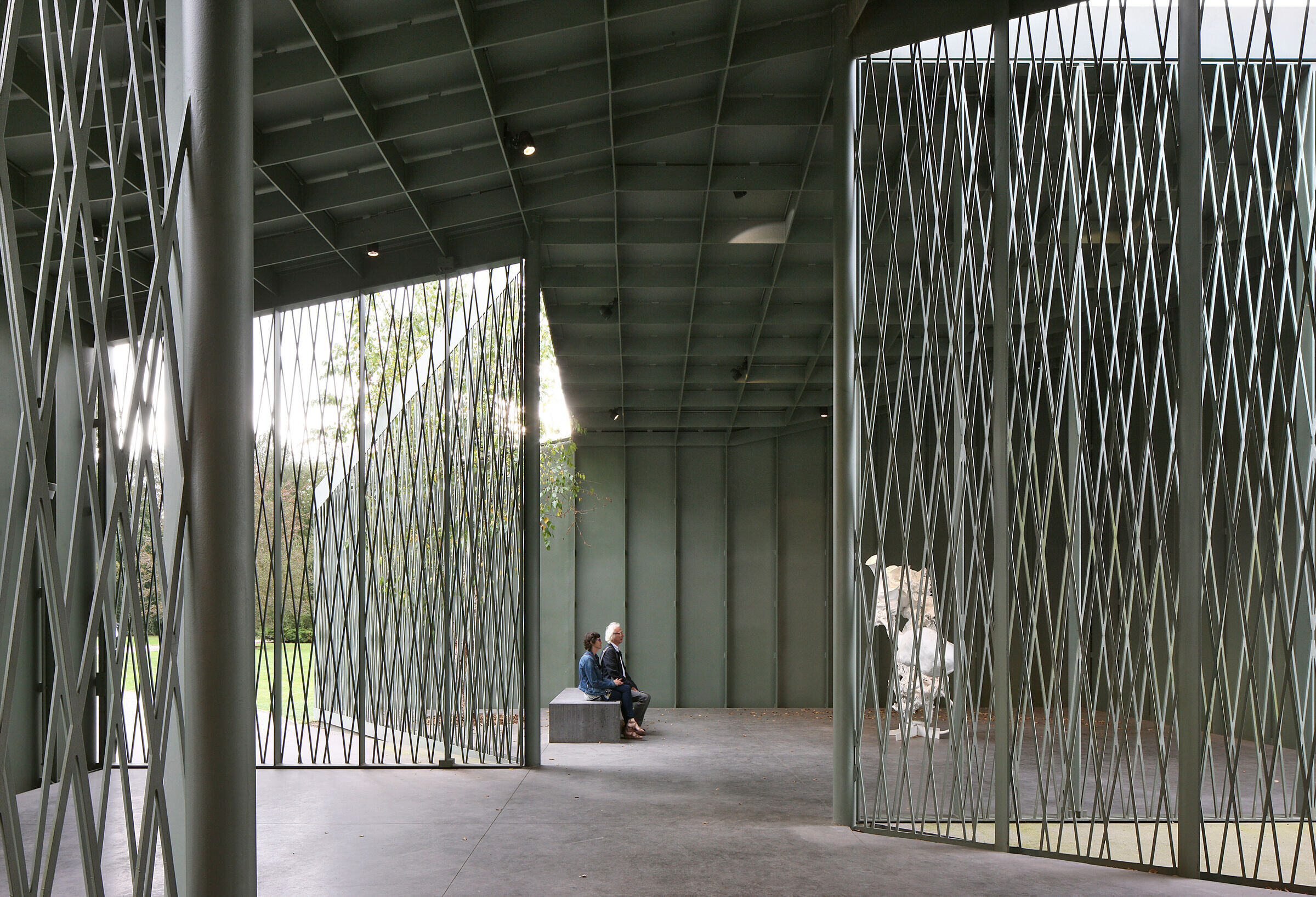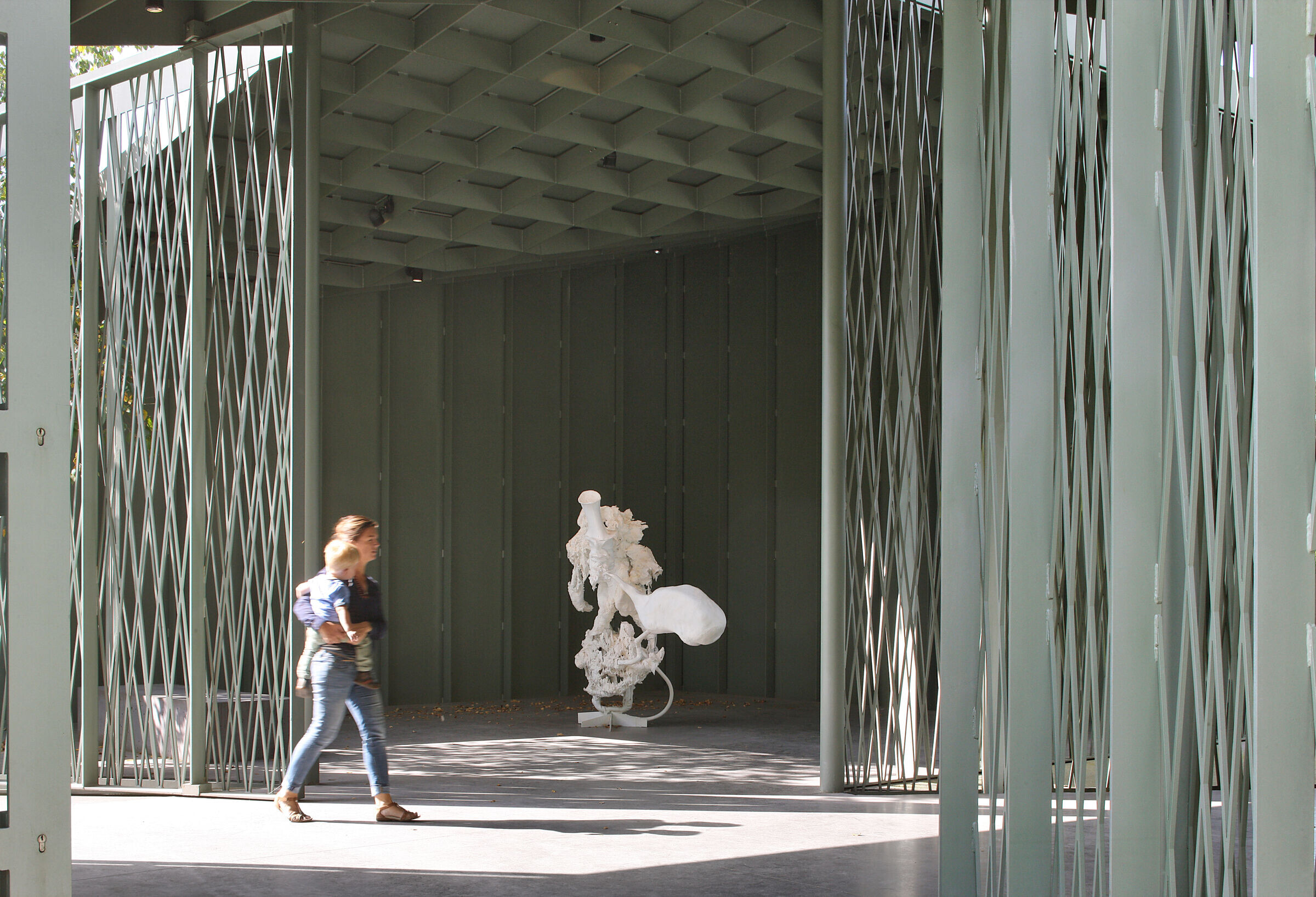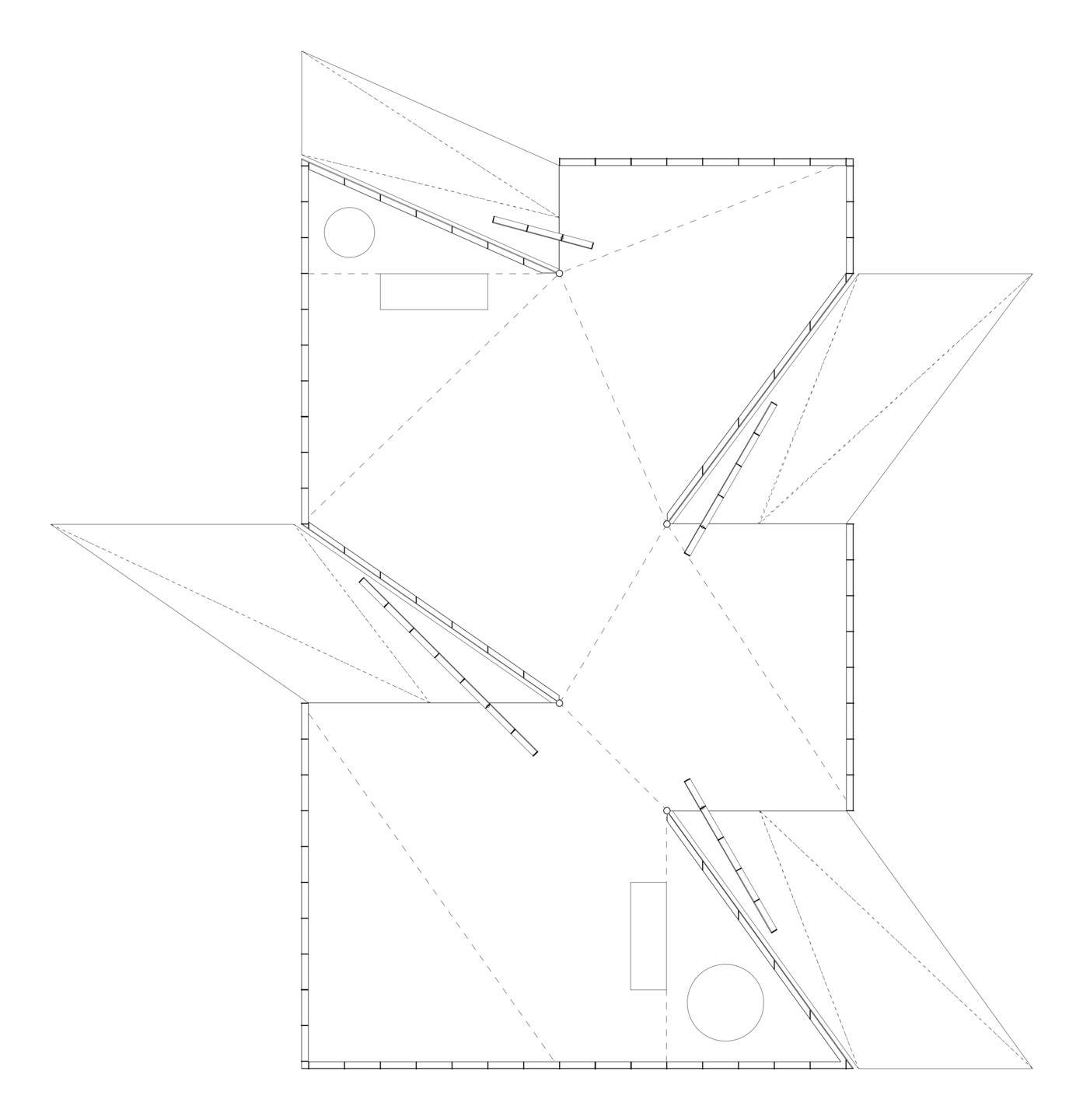On top of a polished concrete base raised slightly off the ground, a light, gleaming, green-painted steel construction unfolds to form a shelter to protect delicate works of art. The diagonal lines of passage through this new pavilion interweave Middelheim Park with the Hortifloria Garden, a recent extension of this well-known Antwerp sculpture park.

Four vertical recesses provide the entrances to the pavilion, divide the space into four and allow in natural light. The difference in the height of the walls gives rise to a complex composite roof surface which, with its boxed ceiling, unifies the internal spatiality.































