Forme Architecture + Urbanisme recently delivered an atypical project - the conversion of a horticultural greenhouse into a hospitality room - located in the private garden of the Clinique Saint Jean de Dieu, within the conservation area. A discovery… Within the Paris 7th arrondissement conservation area, the project is the heritage rehabilitation of a listed former horticultural greenhouse and its conversion into a hospitality room.

Located within the private garden of the Clinique Saint Jean de Dieu, the greenhouse enjoys a privileged landscaped environment appreciated by its users. Built in the 18th century to cultivate medicinal plants, it remained in use until the end of the 20th century before gradually being abandoned. Both the lack of space within the clinic and the desire to put the building to good use encouraged the Saint Jean de Dieu Fondation to undertake the project. Indeed, protected by the Plan de Sauvegarde et de Mise en Valeur (PSMV) which controls development on the site, this existing vacant building provided an opportunity. In this context, the foundation decided to convert the greenhouse into a hospitality room to accommodate different activities for the clinic staff and patients.
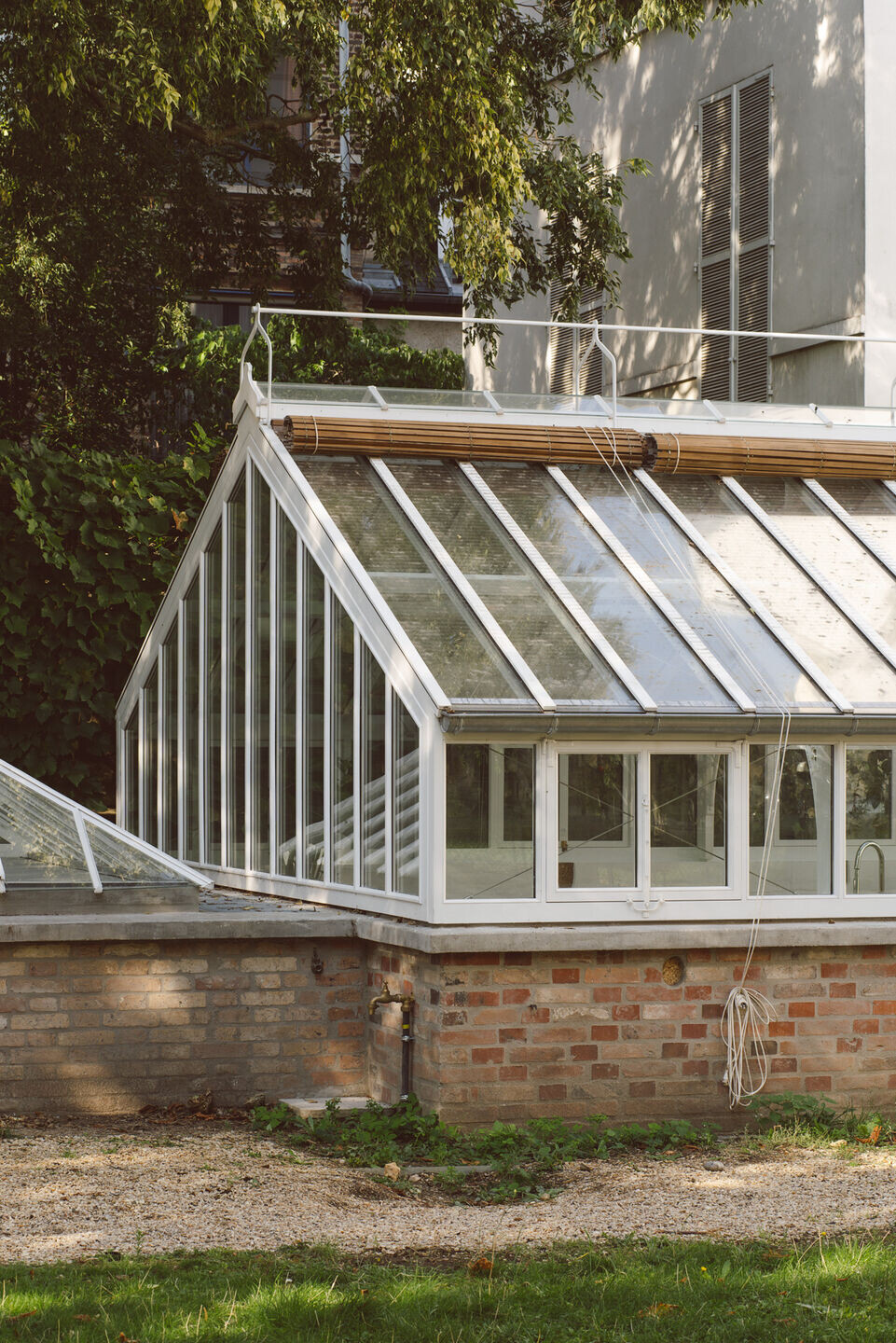
The challenge was to convert the building for new uses all year round, respecting the constraints imposed by the PSMV to protect and enhance the listed building. While the envelope has been discreetly restored outside, the conversion is more evident inside where it has been fitted out and the ground floor lowered. Inspired by the existing layout, the interior revolves around a peripheral bench which accommodates the technical services and opens up the central space for multiple uses.
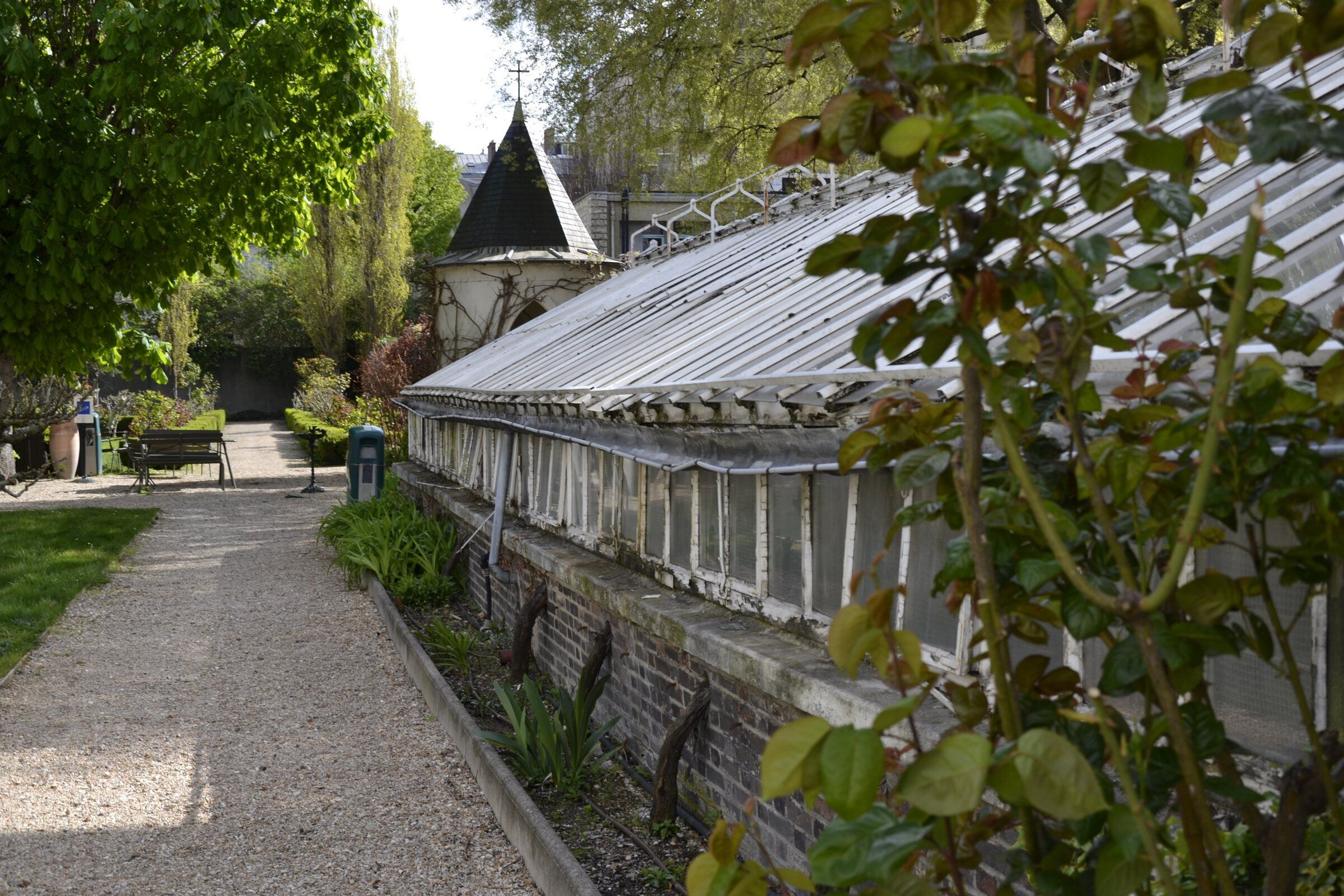
A heritage rehabilitation that intrinsically modifies the building while preserving and enhancing its history and architecture.
Team:
Client: Fondation Saint Jean de Dieu
Project manager: FORME
BET HVAC: Choulet Structural design office: Betem
Project leaders: Clément Maitre, Robinson Neuville and Emma Costantini
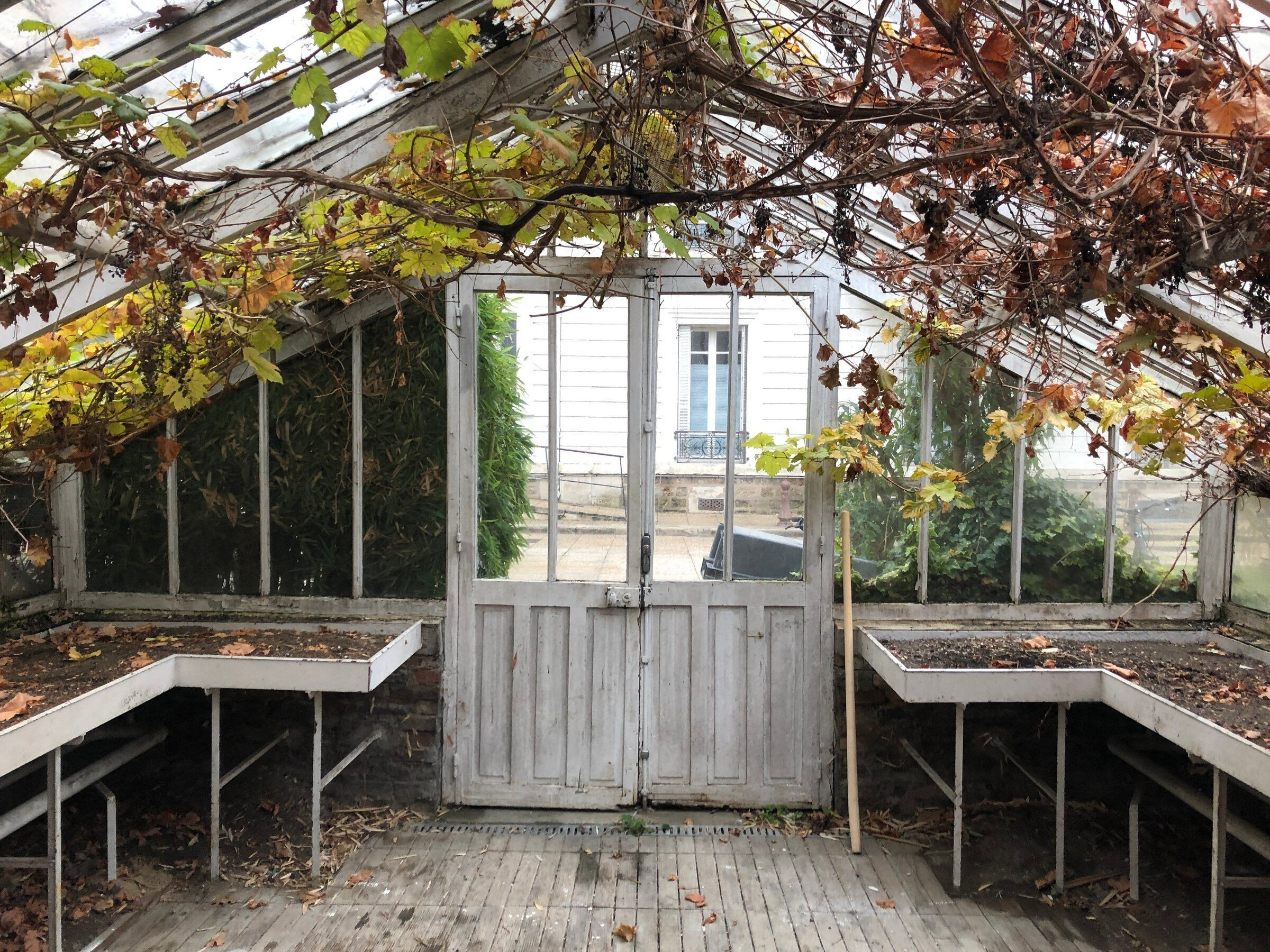
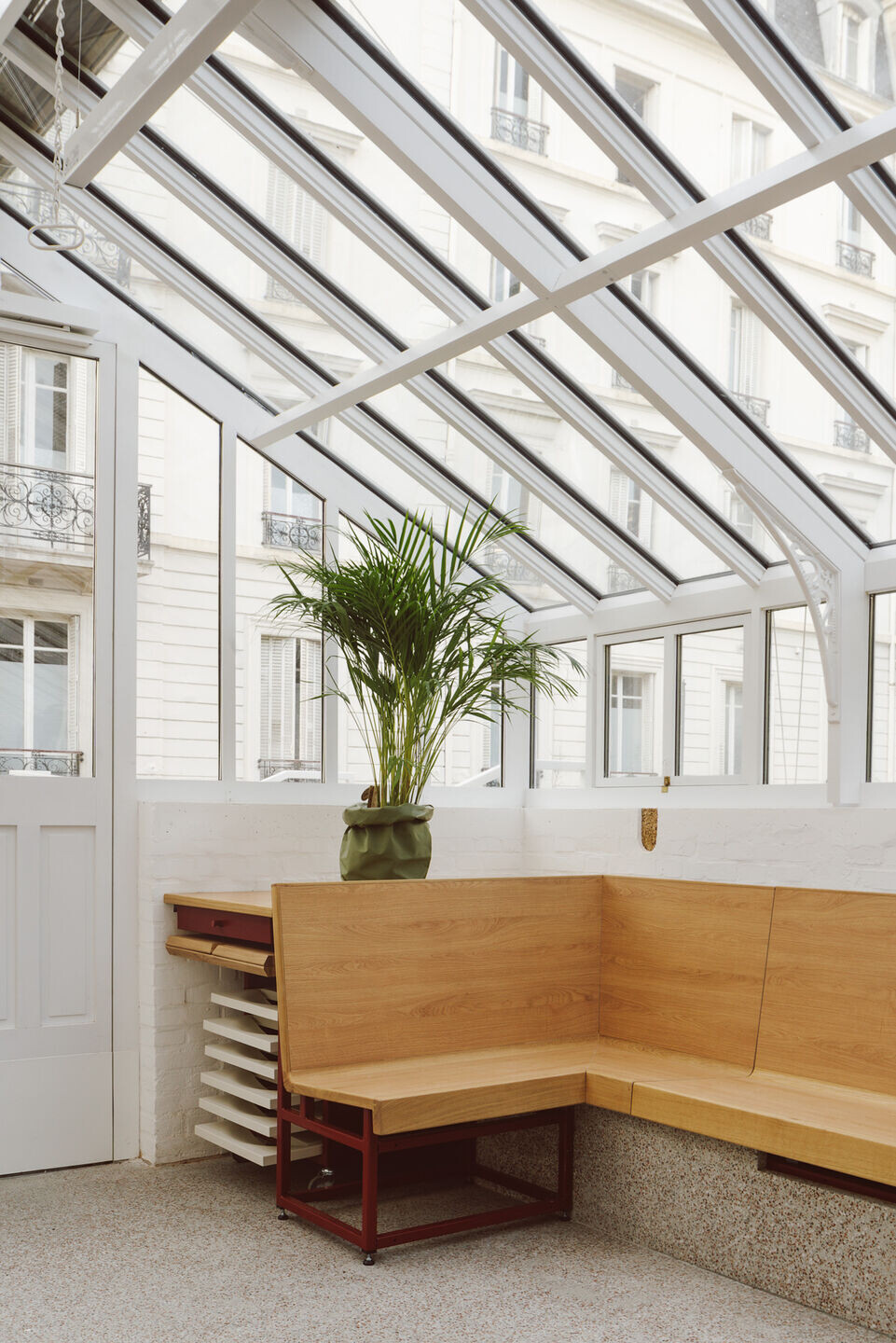
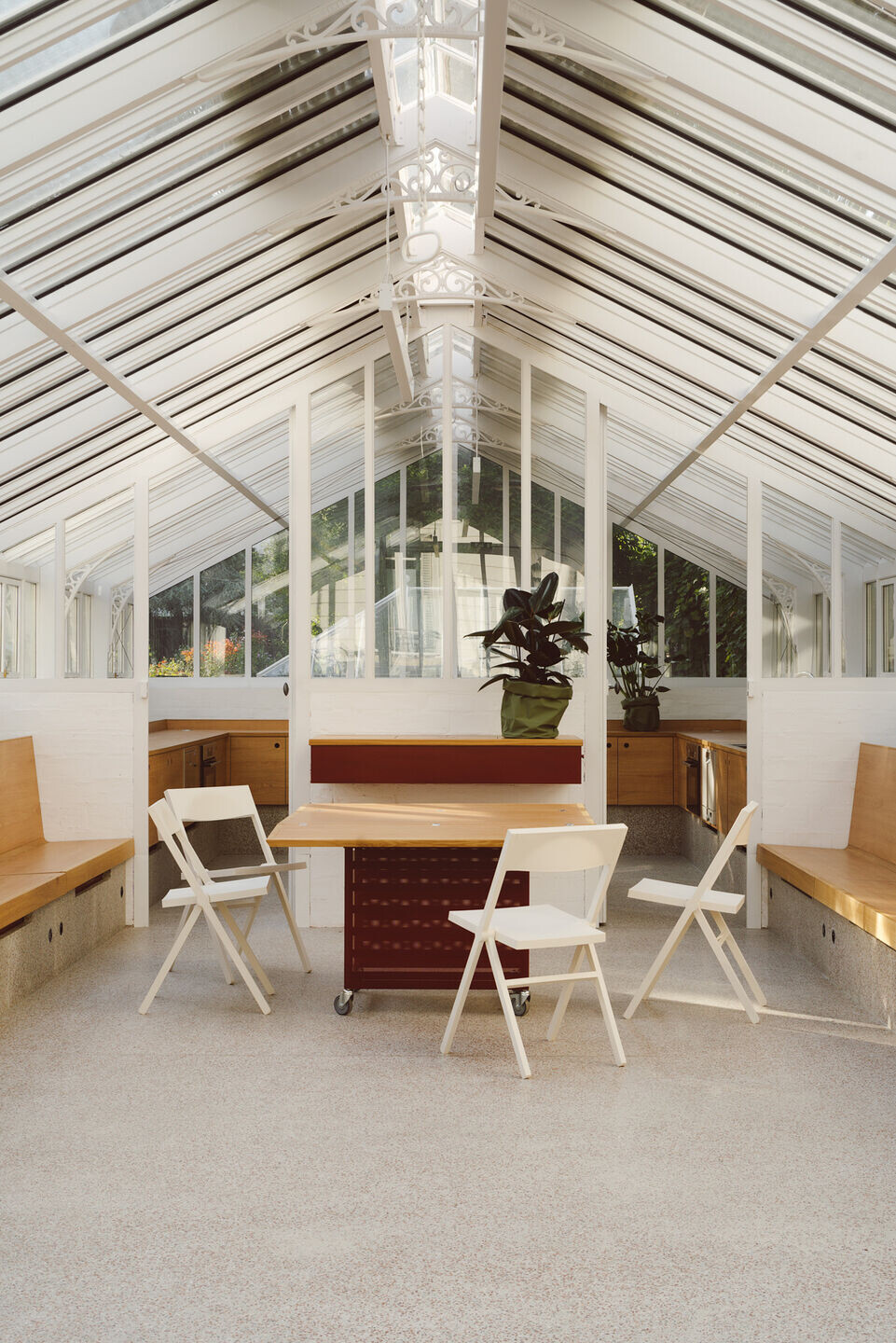
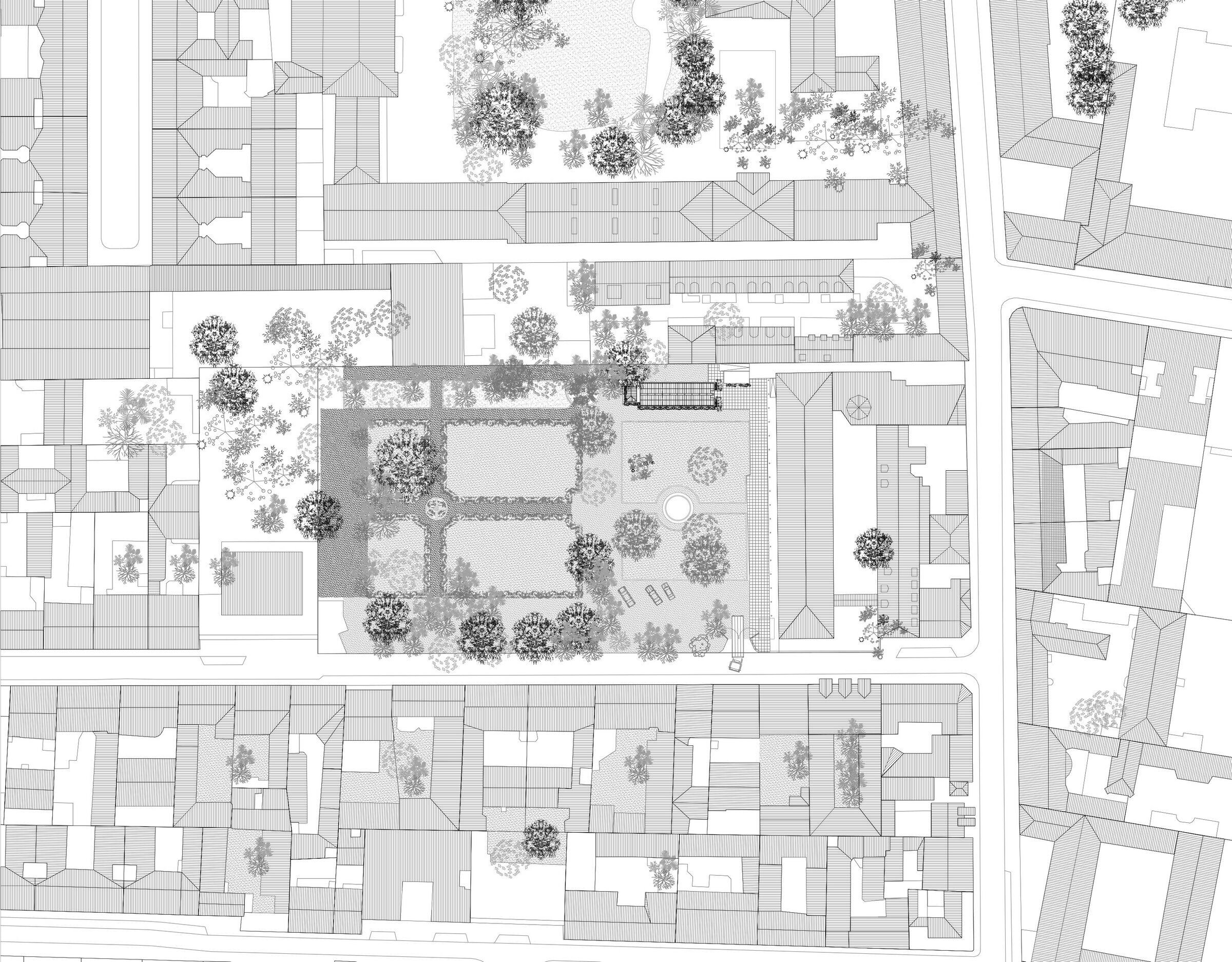
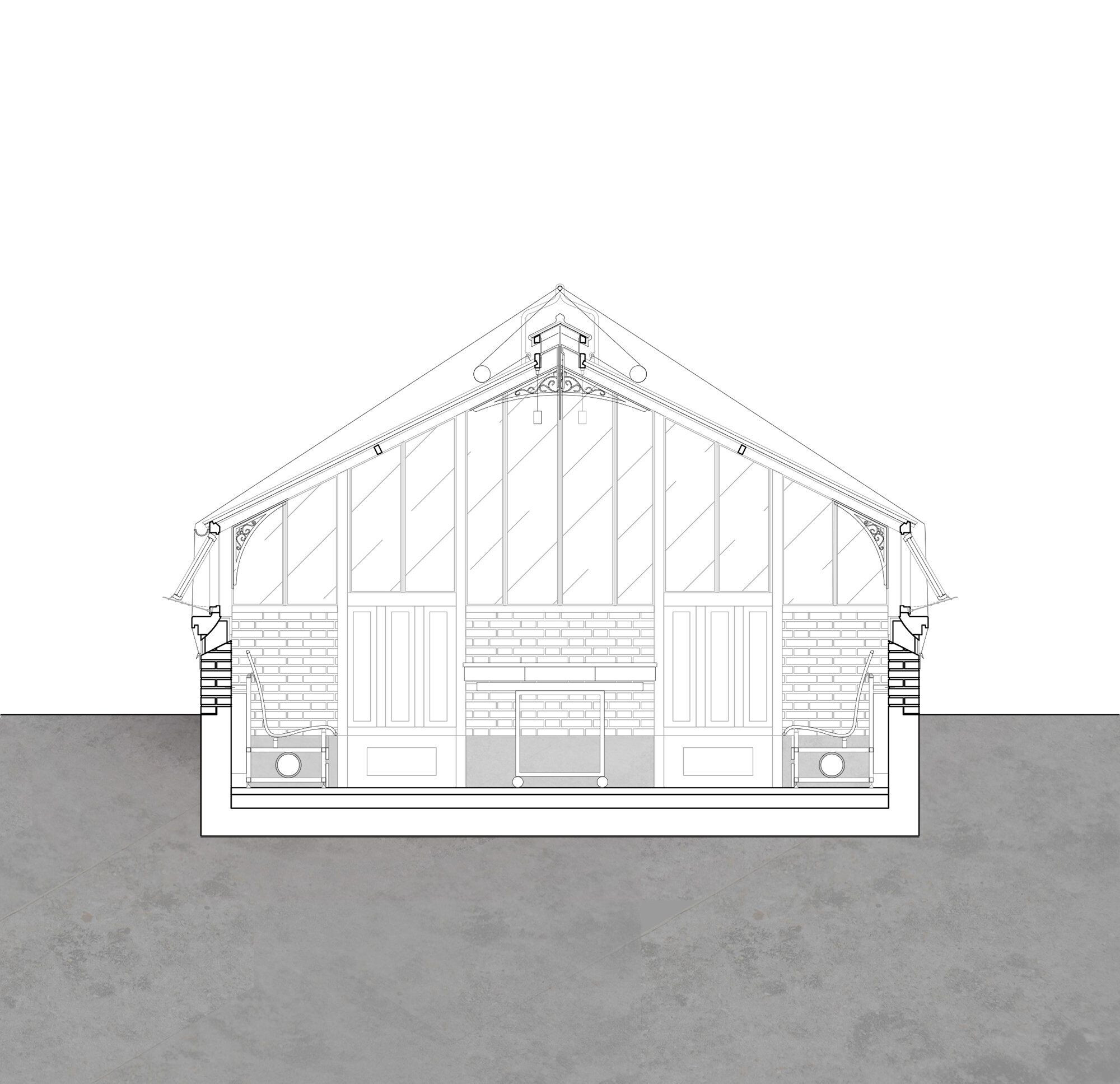
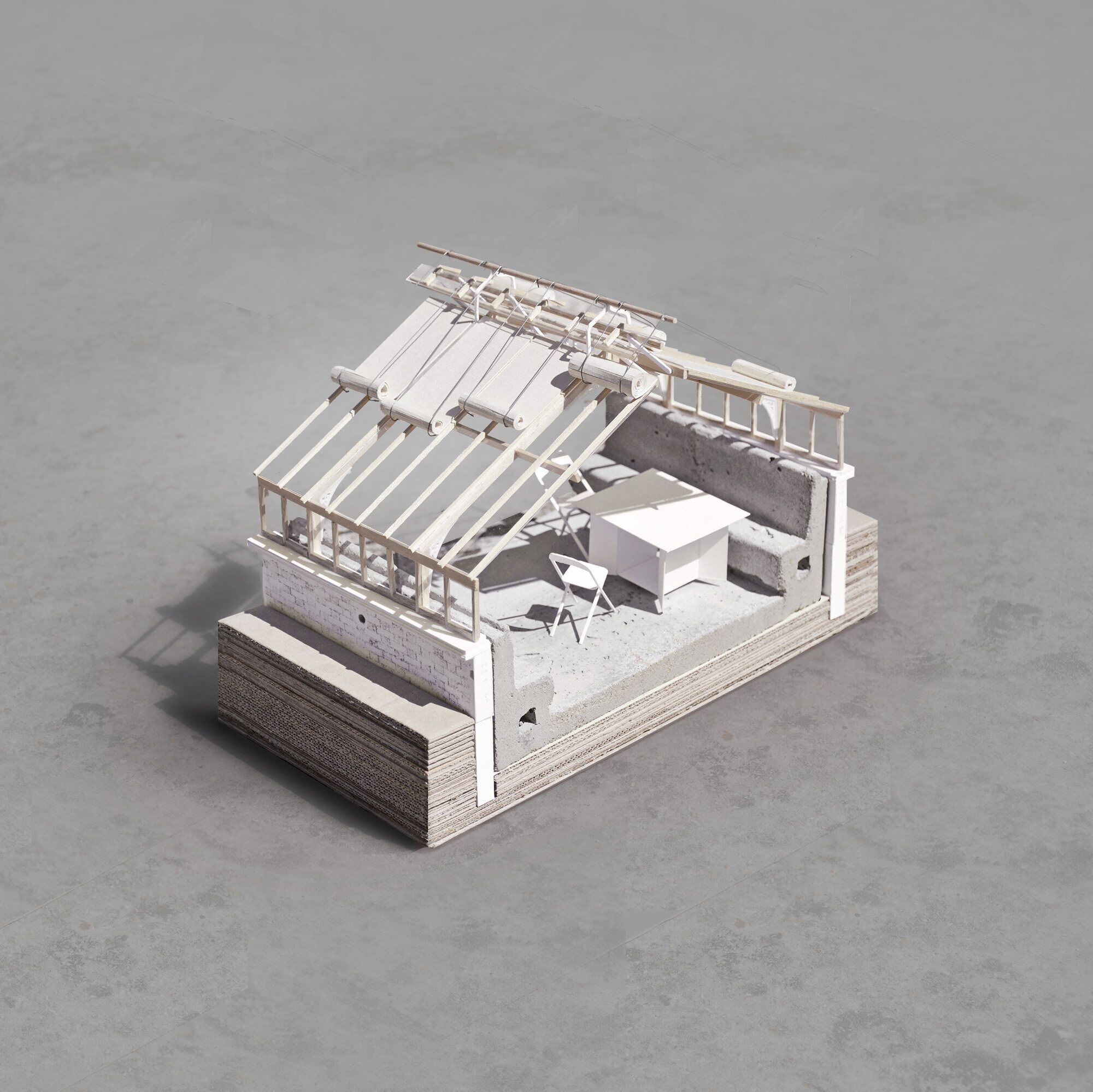
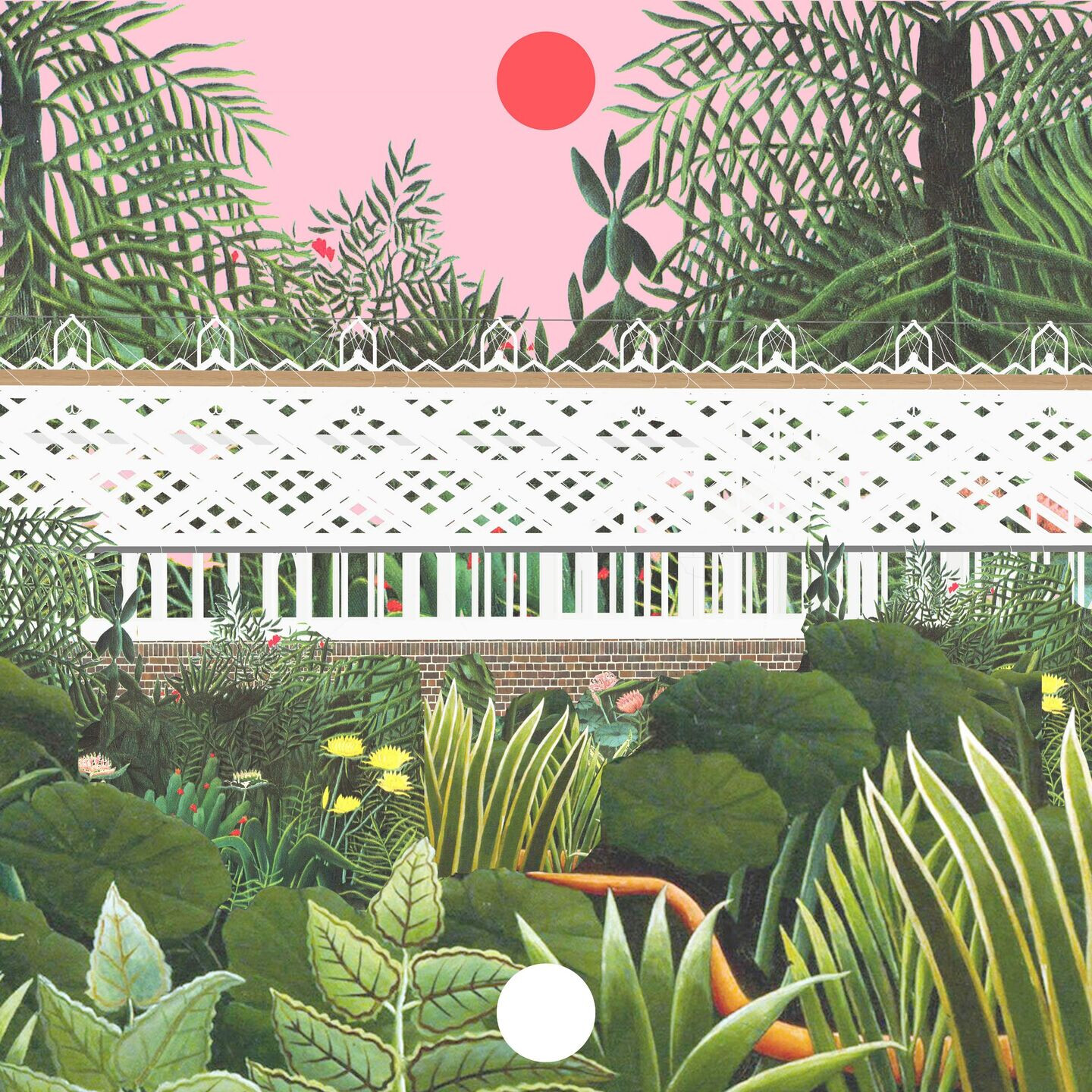
Material Used:
Label: Wood construction - Reuse of bricks
Structure: Brick plinth, wooden canopy
Materials: Wood, brick, glass, terrazzo
























