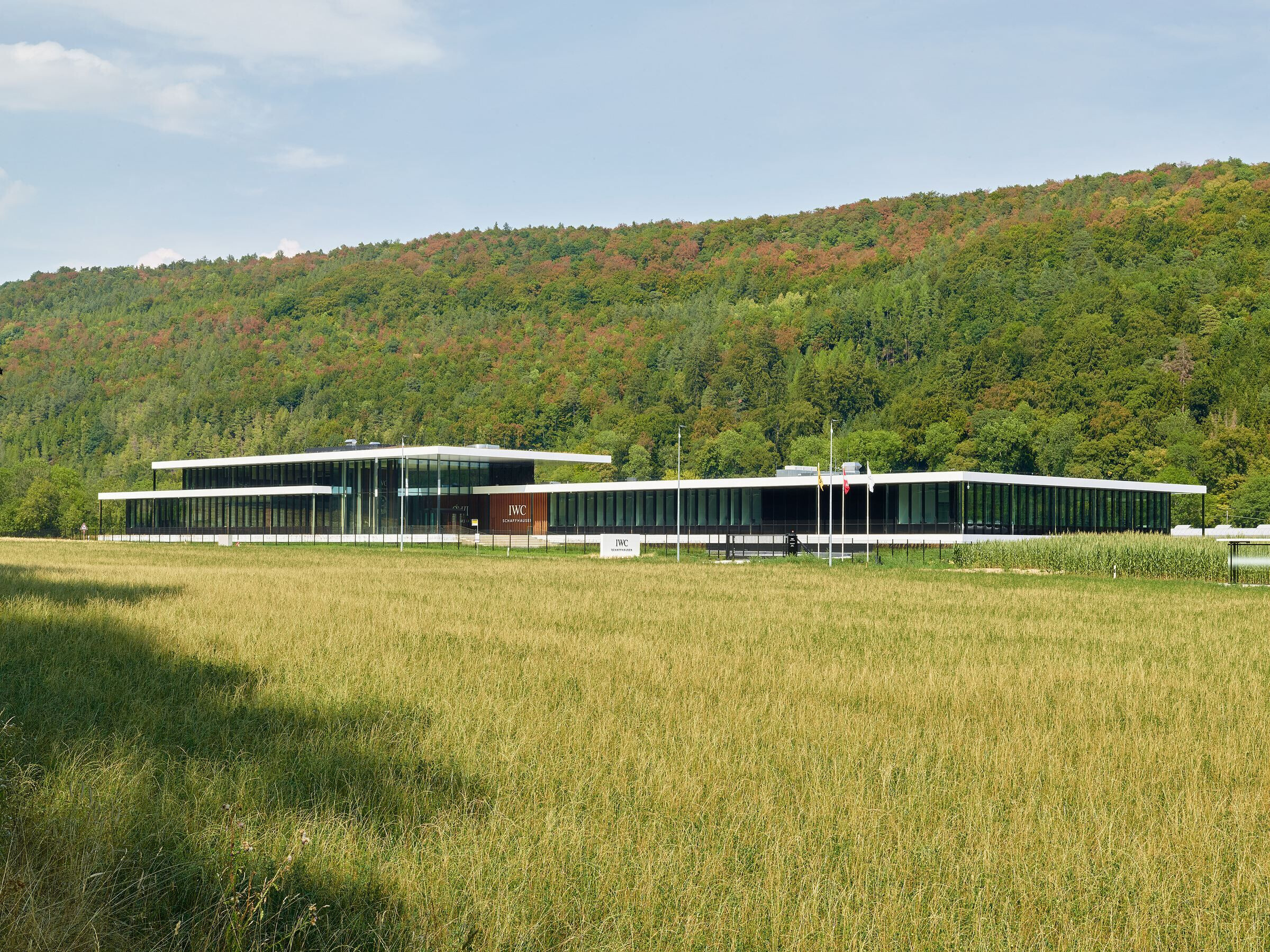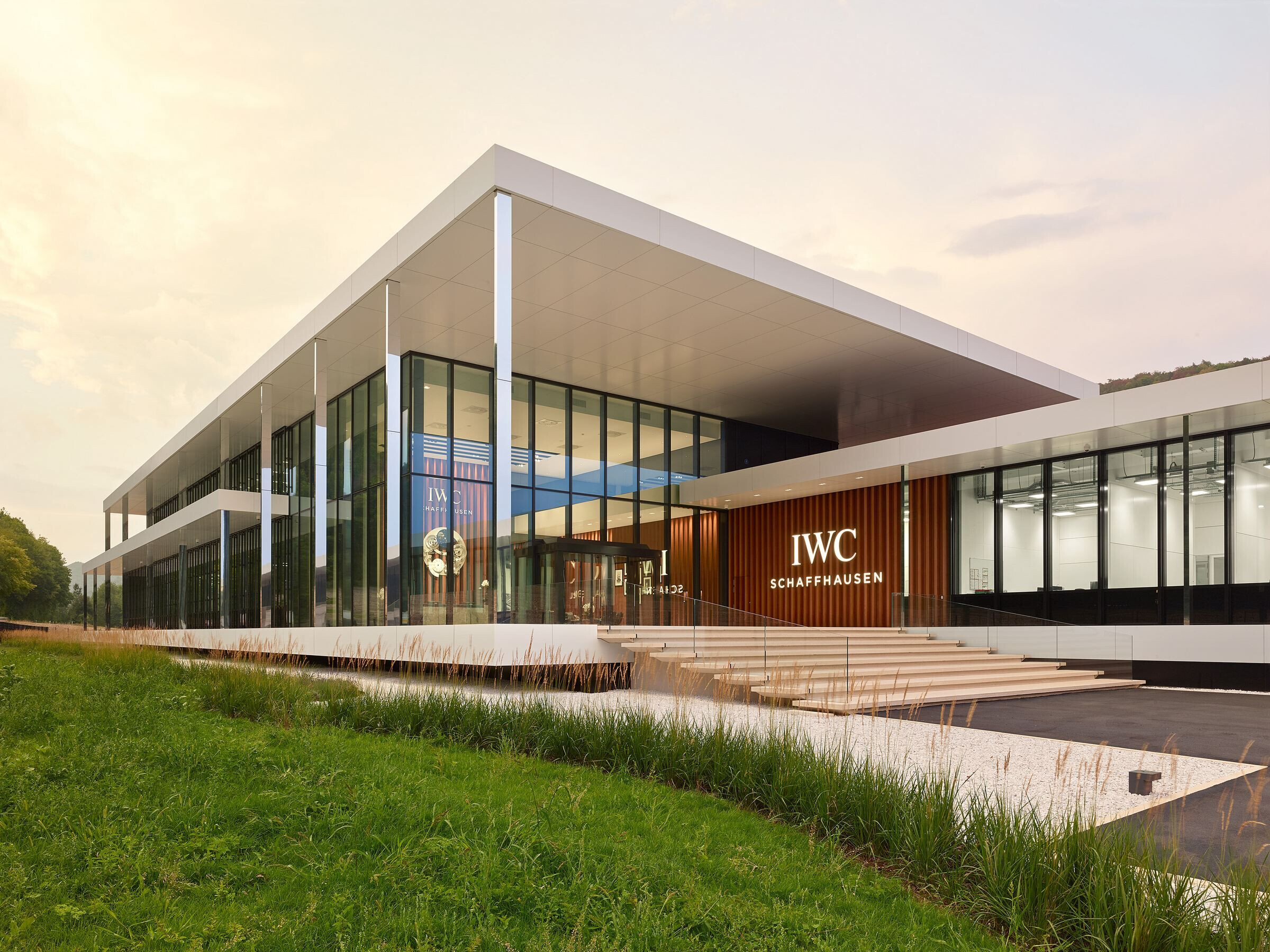The design of the IWC Manufacturing Center in Schaffhausen by ATP architects engineers (Zurich) slips harmoniously into the landscape and recalls the pavilion-like buildings of the Modern Movement. The new facility not only improves the production process by bringing together the manufacturing of components, movements and cases in a single location. Visitors to the Manufacturing Center can also experience how IWC’s luxury watches are created at close hand.

“All our core processes and the steps in the manufacturing operation that occurred at various sites have now been brought together under this one roof,” explained Andreas Voll, Chief Operating Officer of IWC, to mark the opening of the plant at the end of August 2018. The manufacturer of luxury watches has equipped the new building with optimized production logistics that include the entire casing and component manufacturing processes and the assembly of movements.

[Façade]
The designers integrated the corporate design of the luxury watch manufacturers into the language of the building envelope. The precision employed in producing watches is reflected in the precise assembly of the façade. This also knowingly incorporates part of the air intake system. The façade and the interior finishes were consistently designed and built in line with the grid of 1.50 x 1.50 meters. The post-and-rail façade has closed window breasts. White Alucobond panels delineate the cantilevers that are responsible for the pavilion-like character. These alternate with closed, black surfaces. Full-height external blinds which also cover the solid window breasts provide the necessary shade. The cantilevered, filigree canopy has a free span of over three meters. Non-load-bearing stainless steel uprights enhance the elegant structure. The façade is triple-glazed.

[Interior]
Visitors already get a sense of luxury at the entrée. A wide, imposing open-air concrete stair below a cantilevered canopy measuring nine-meters draws them upwards, accompanied by special effect lighting at night. The staircase elements consist of blocks measuring 13 x 1.20 meters which were manufactured in a single pour. The fixings of the glass balustrade are invisible. The slender overhang indicates the route into the building where selected, refined materials and colors combine to create an elegant entrance hall. An over-dimensional precision watch movement dominates the reception desk like a work of art. Inside the building glazed partitions guarantee transparency. But visitors also encounter solid concrete cores. A specially designed timber wall reinforced by metal suspended ceilings above the main circulation routes act as a guide for visitors. The colors – black and white – and the contrast between them dominate the interior spaces. Light-gray floors, black-stained concrete walls and finely-grained timber paneling with a hint of red enhance the elegant range of materials. The lighting is also integrated into the building grid in the form of square LED lights, which cover the entire production area in a checkerboard pattern. These deliver up to 900 lux to the working surfaces from a height of five meters. The entire ventilation system is also integrated into this square grid.



















