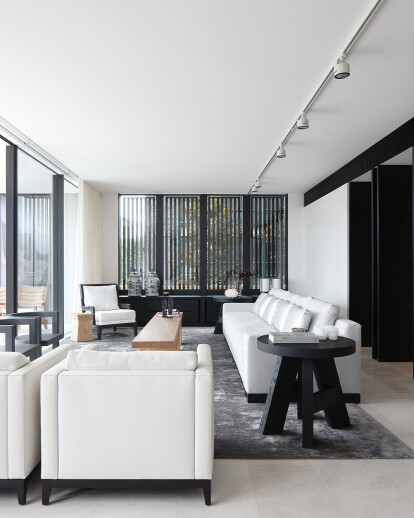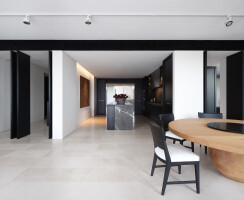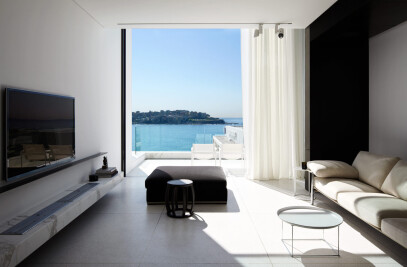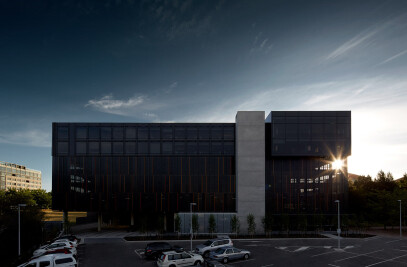Kirribilli Apartment is a two-level apartment located within a boutique development designed
by Mathieson on the slopes of Kirribilli, overlooking Circular Quay and under the shadows of the Sydney Harbour Bridge.
Primary living spaces are located on the upper level extending out to an expansive balcony. The master bedroom suite incorporates a dressing room with ensuite, opening to a private sandblasted limestone walled courtyard. The master vanity in dark stained timber is inlaid with custom stone benchtop and sinks in front of full height sliding glass doors. A custom designed timber bath sits freestanding in the space.
The lower level accommodates secondary living spaces including a sitting room and timber lined media room. Additional bedrooms with ensuites open onto a private garden space with a limestone clad fireplace and sitting area.
Throughout, limestone floors and white plastered walls are punctuated with dark oak timber pivot doors, bespoke joinery and bedroom flooring. Built in joinery elements such as the wardrobe and kitchen are detailed to resemble freestanding furniture pieces. Custom furniture by Mathieson, is interspersed with designer pieces in full grain leather, linen upholstery and silk. Woven Abaca and hand knotted silk rugs add texture and atmosphere to the rooms. Bedheads in bronze and sandblasted timber create unique identities for each bedroom.
An atmosphere of quiet luxury is further enhanced by a collection of original art and objets.

































